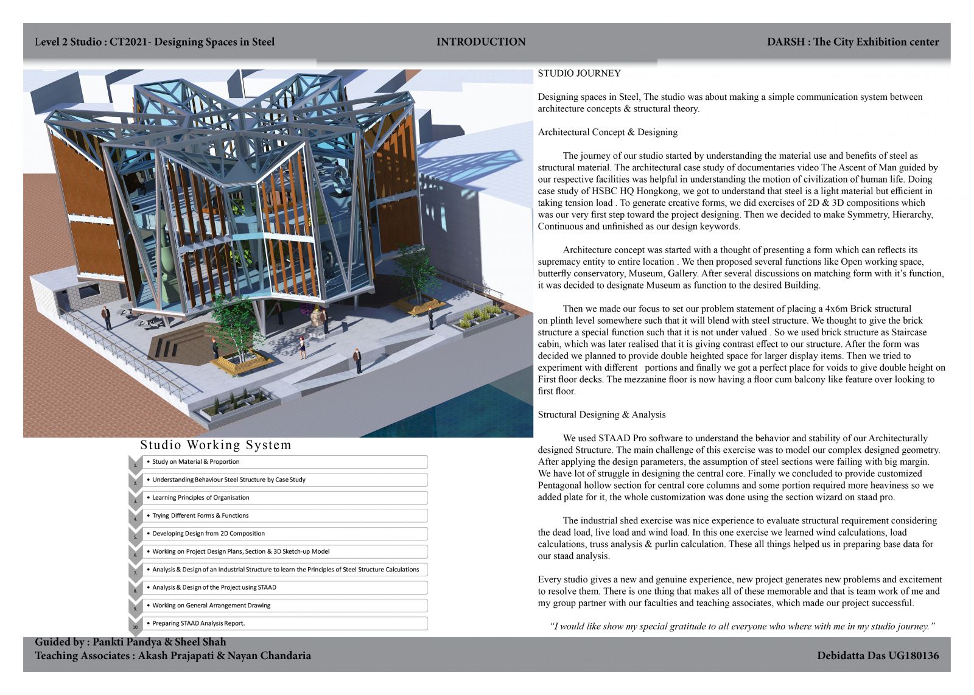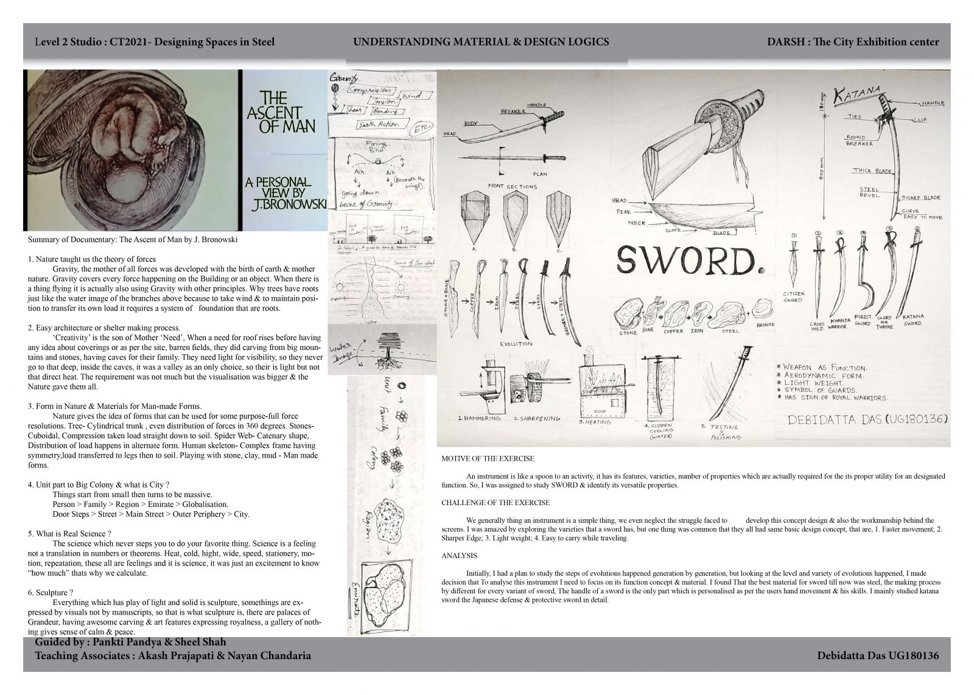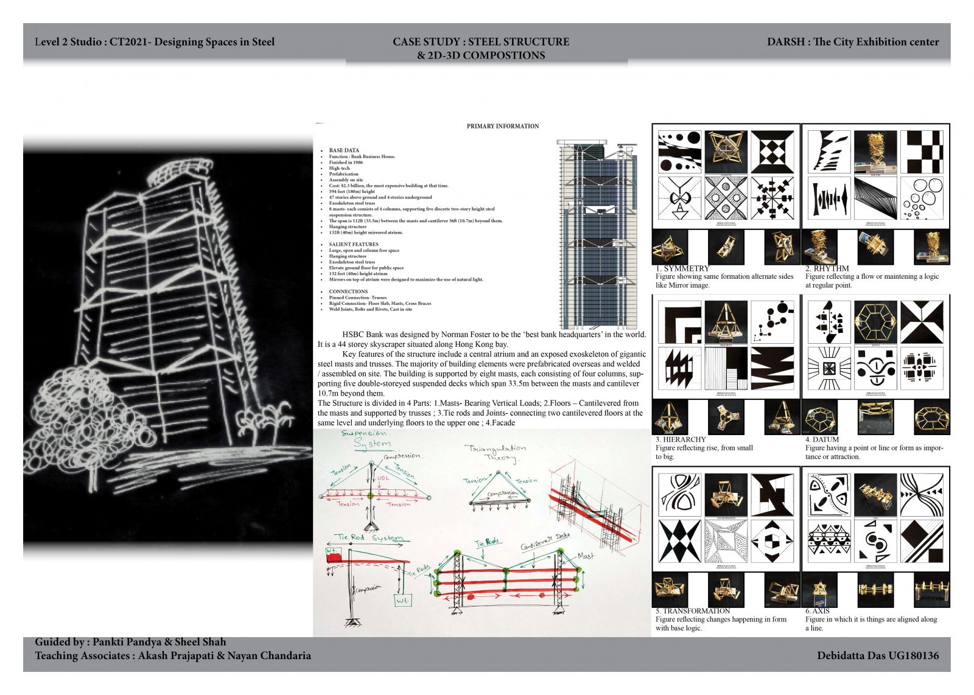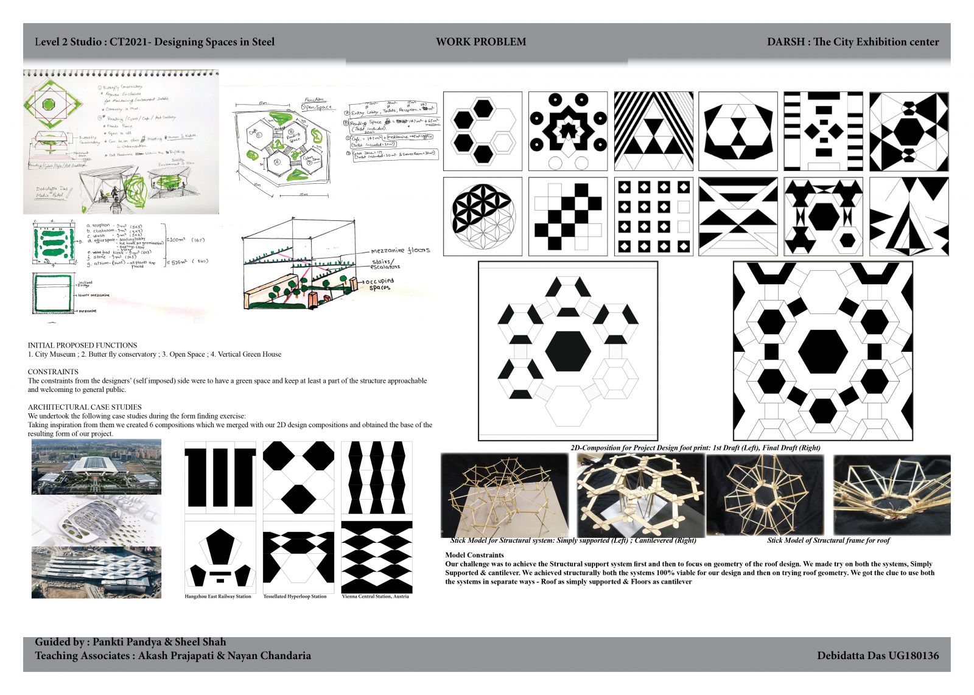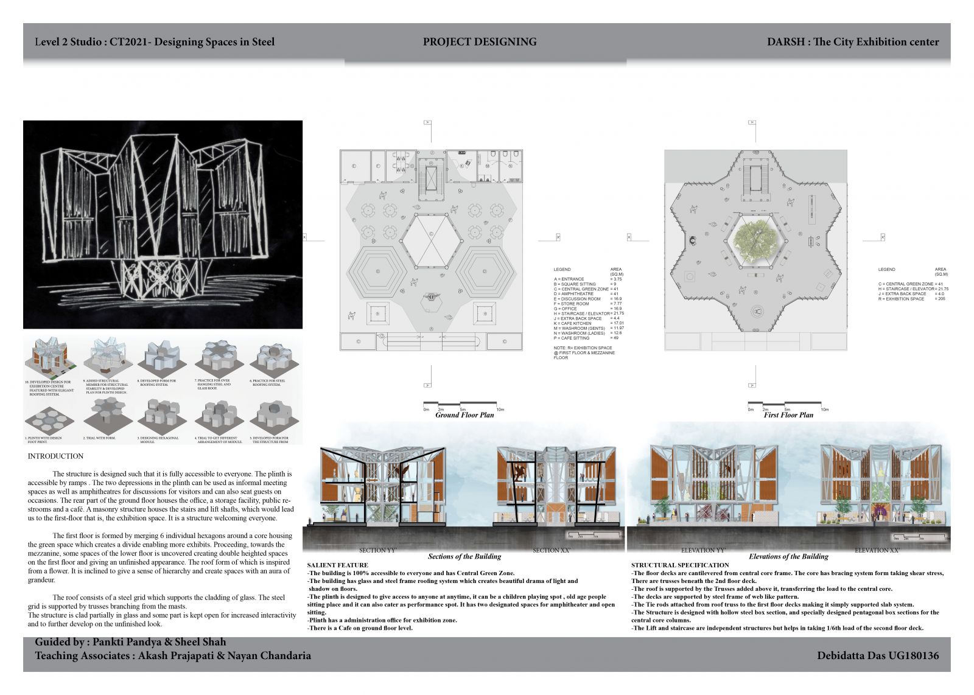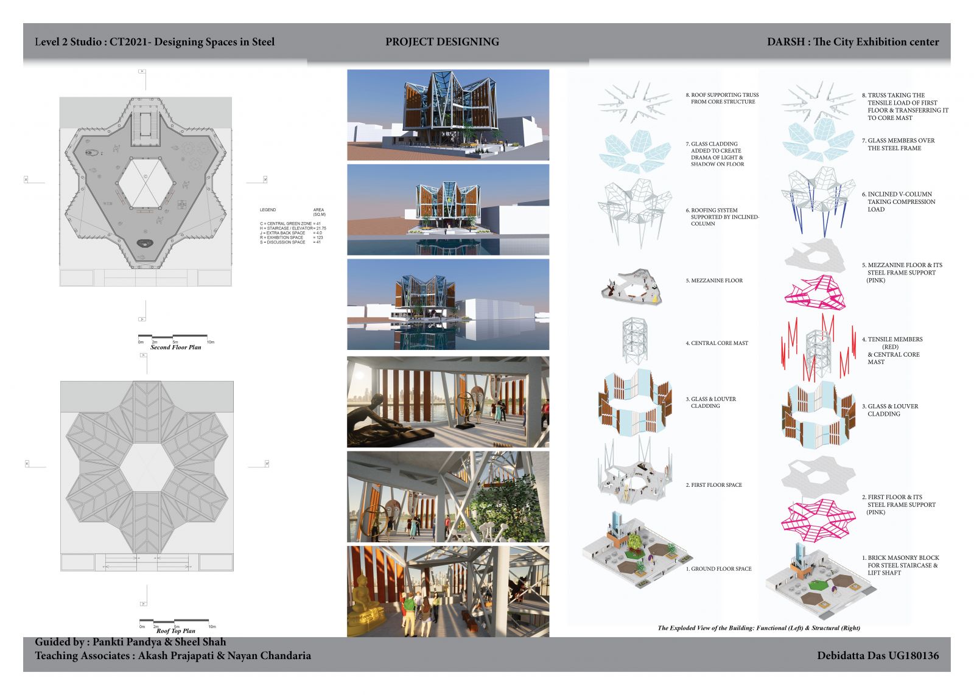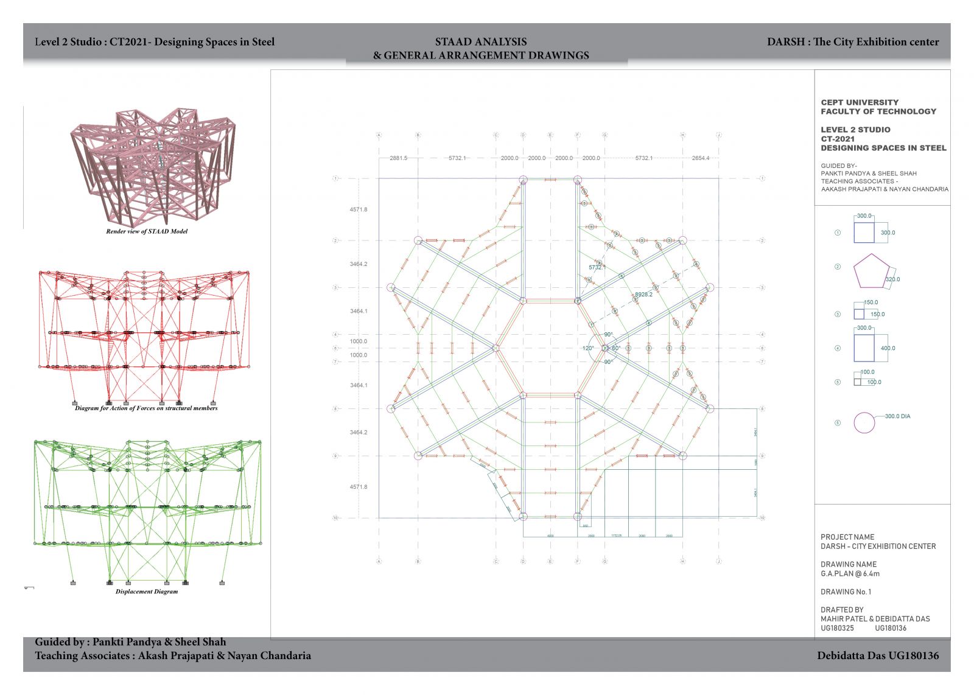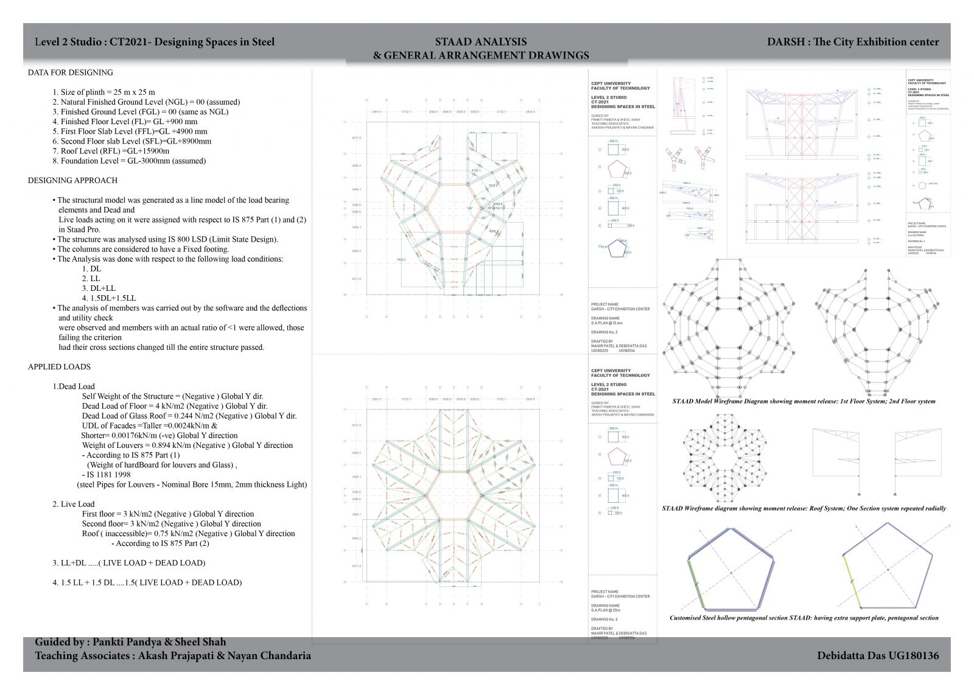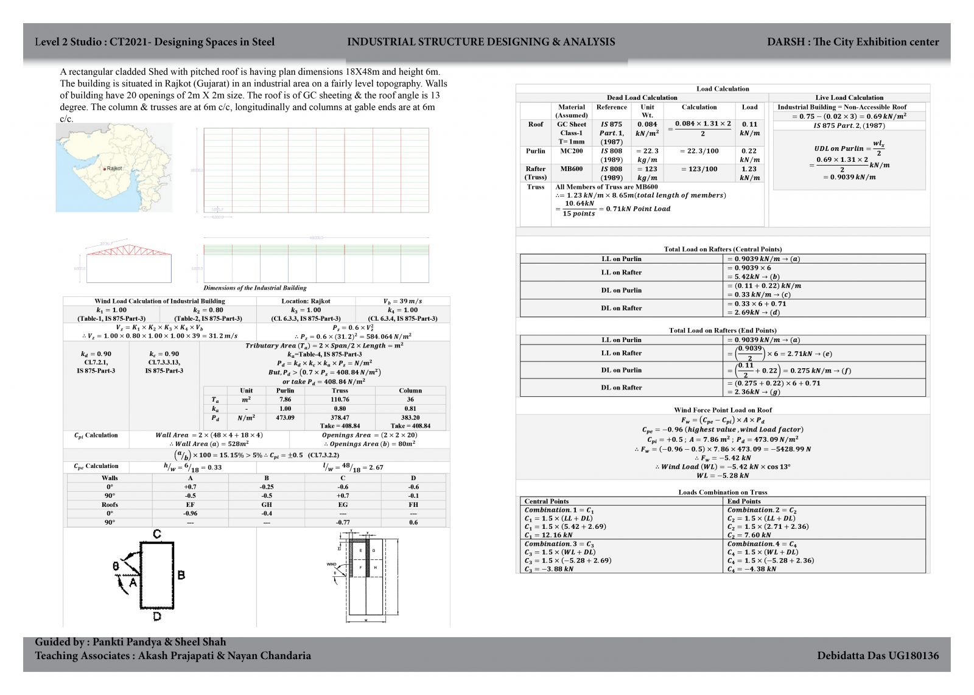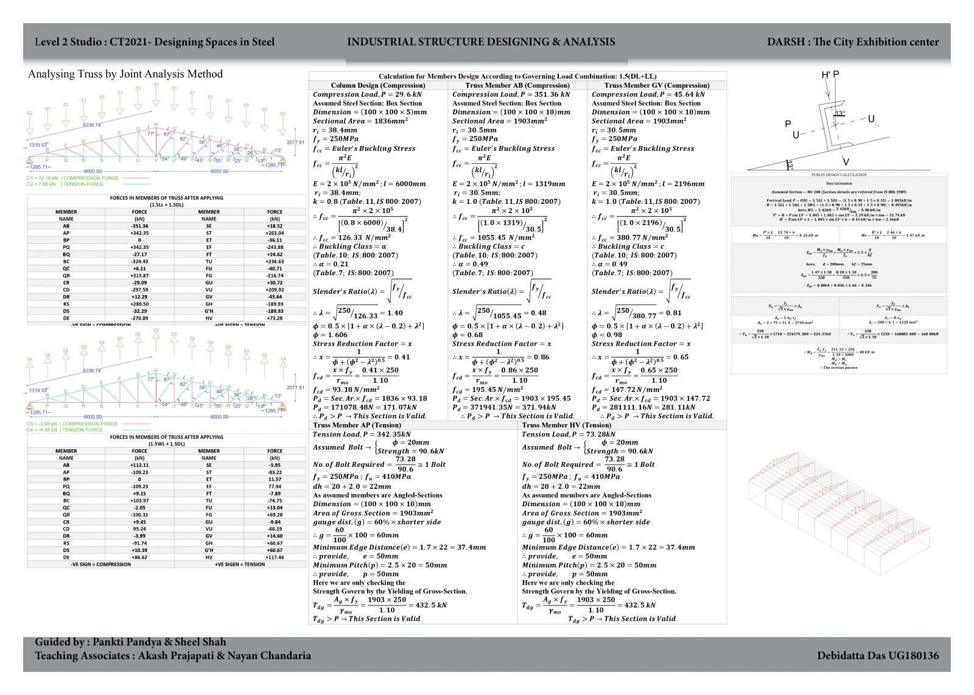Your browser is out-of-date!
For a richer surfing experience on our website, please update your browser. Update my browser now!
For a richer surfing experience on our website, please update your browser. Update my browser now!
INTRODUCTION
Project DARSH is an Exhibition Center having an Open Interactive Plan over the Plinth of 25m x 25m.
The Structure is Designed 100% Accessible. The Structural System has more Tensile members and fewer Compression members since Steel has a very Good Ability to Take Tensile Load. The Roof has a very Beautiful Feature of its Frame, Creating the Drama of Light & Shadow.
Click to Read Detailed Portfolio
Click to Read Detailed STAAD Report
