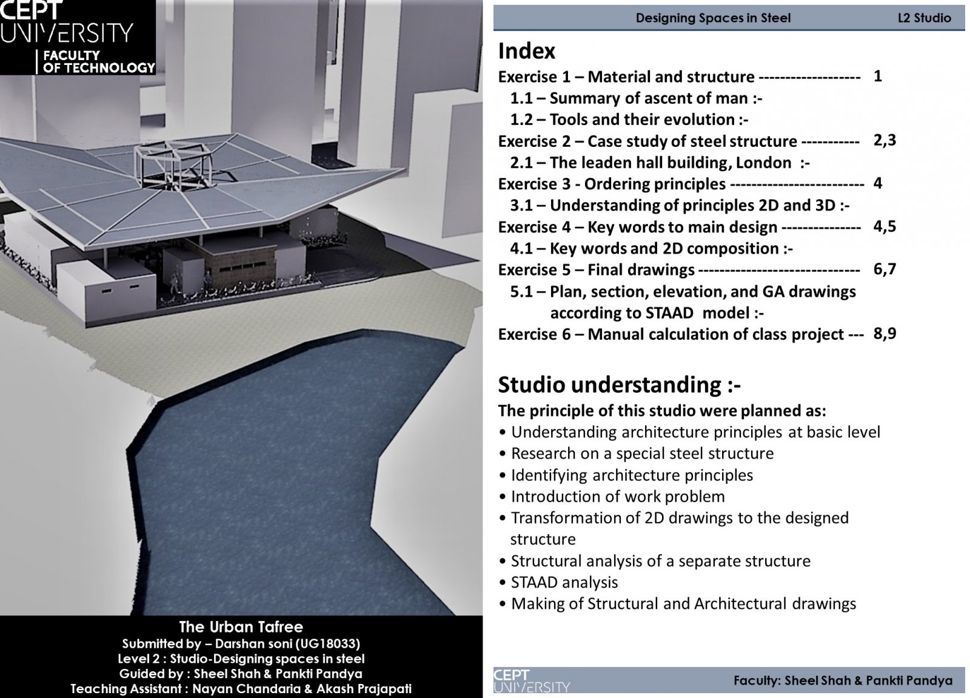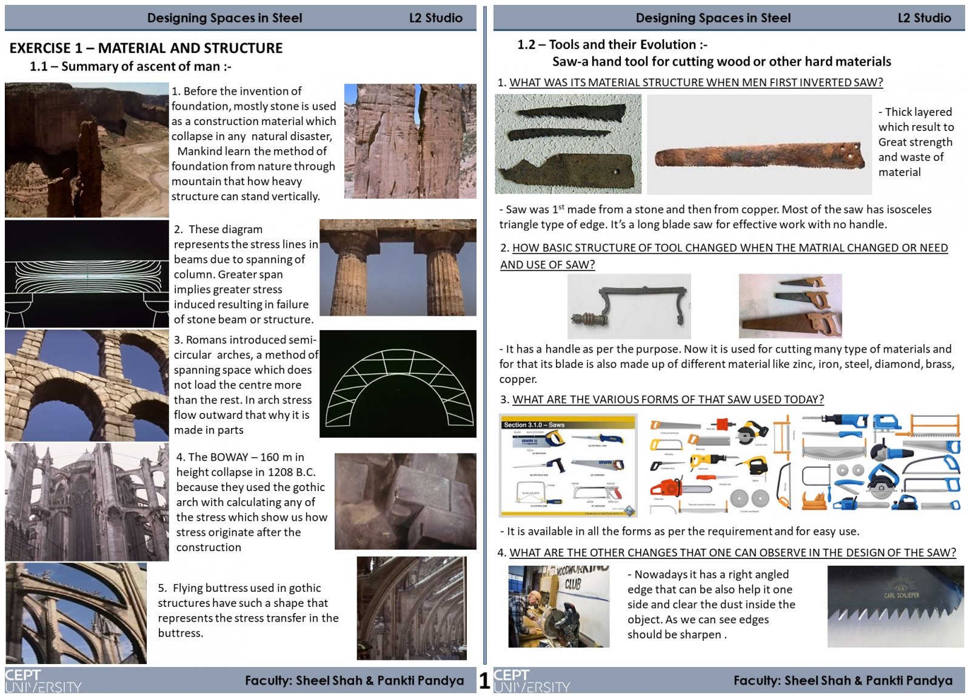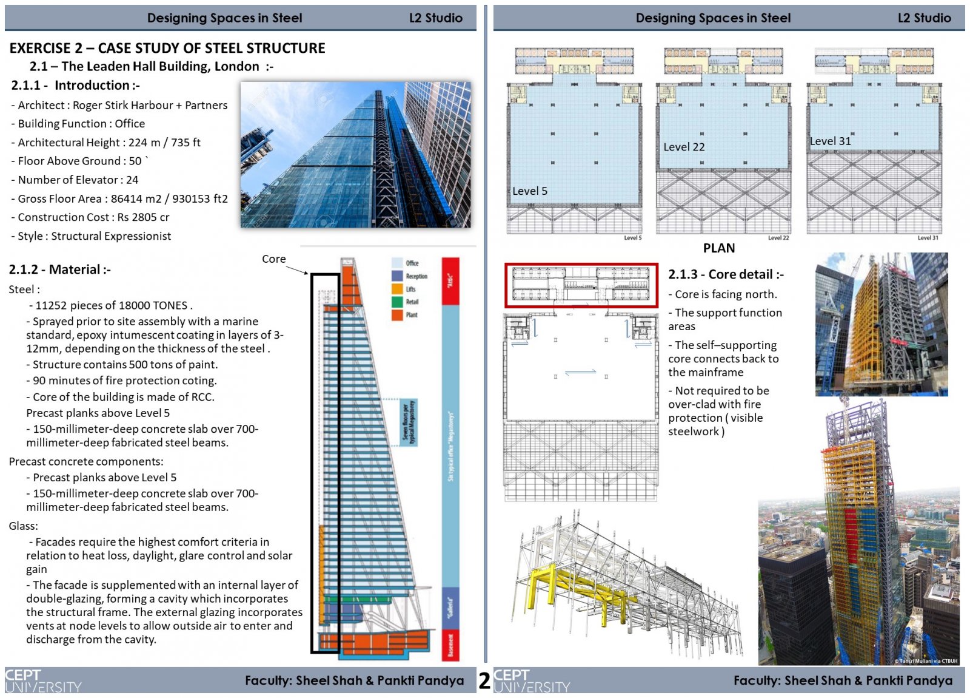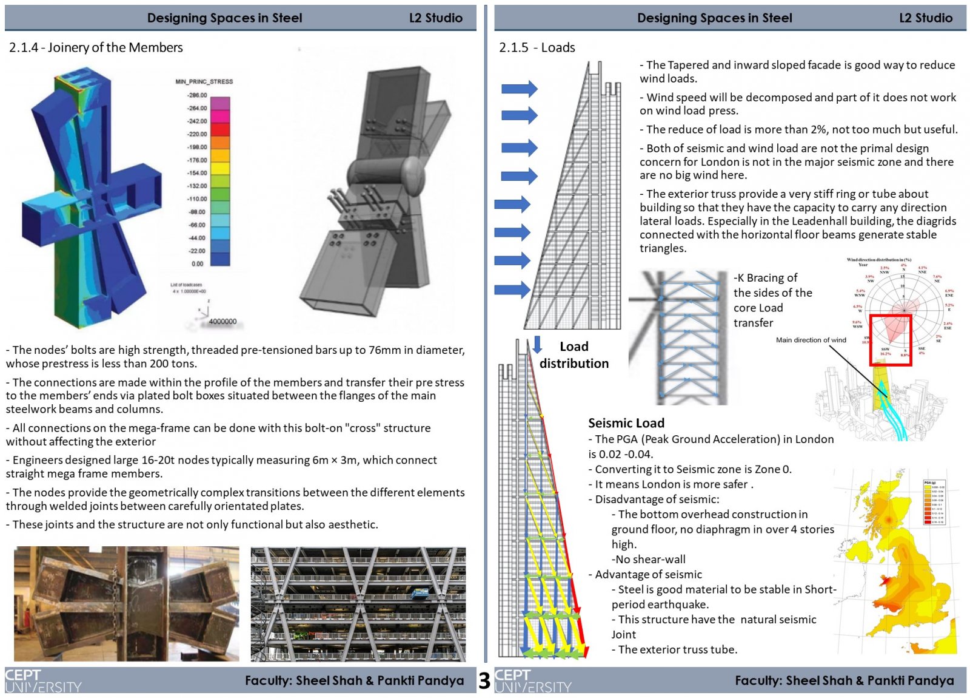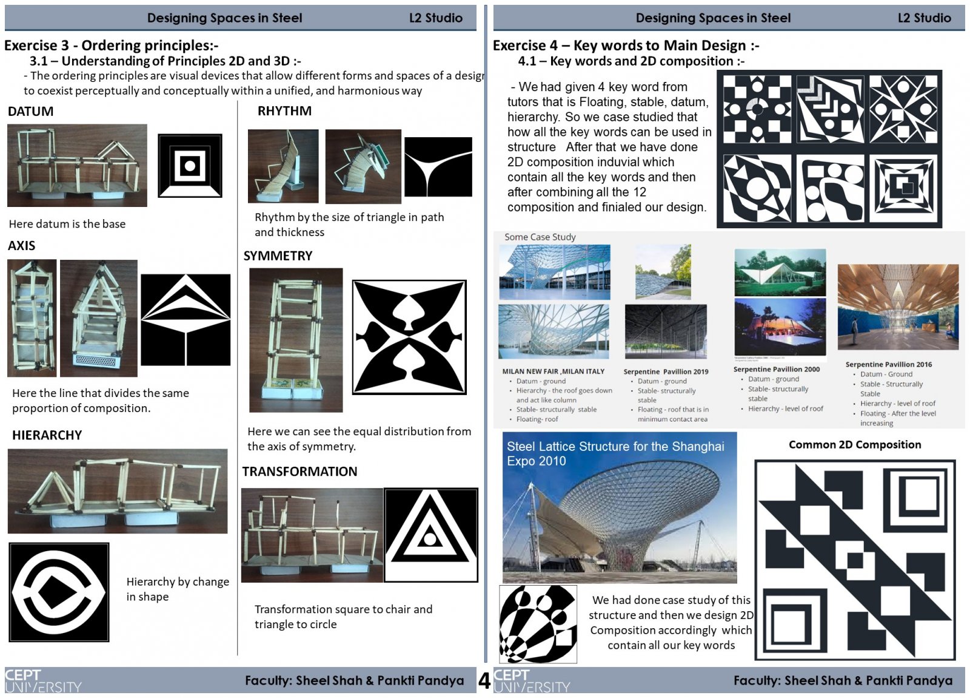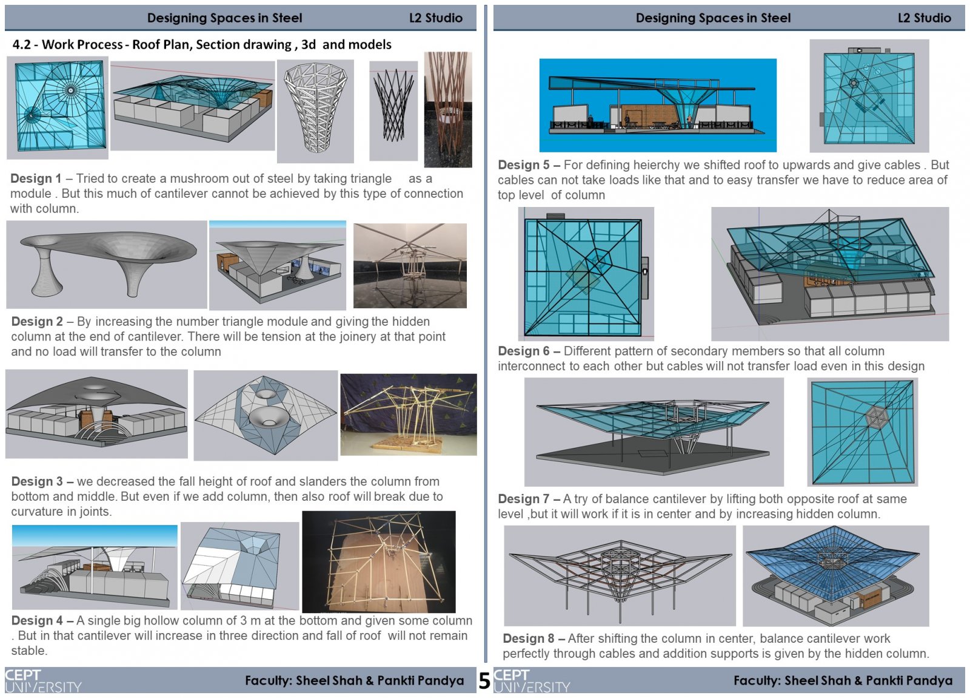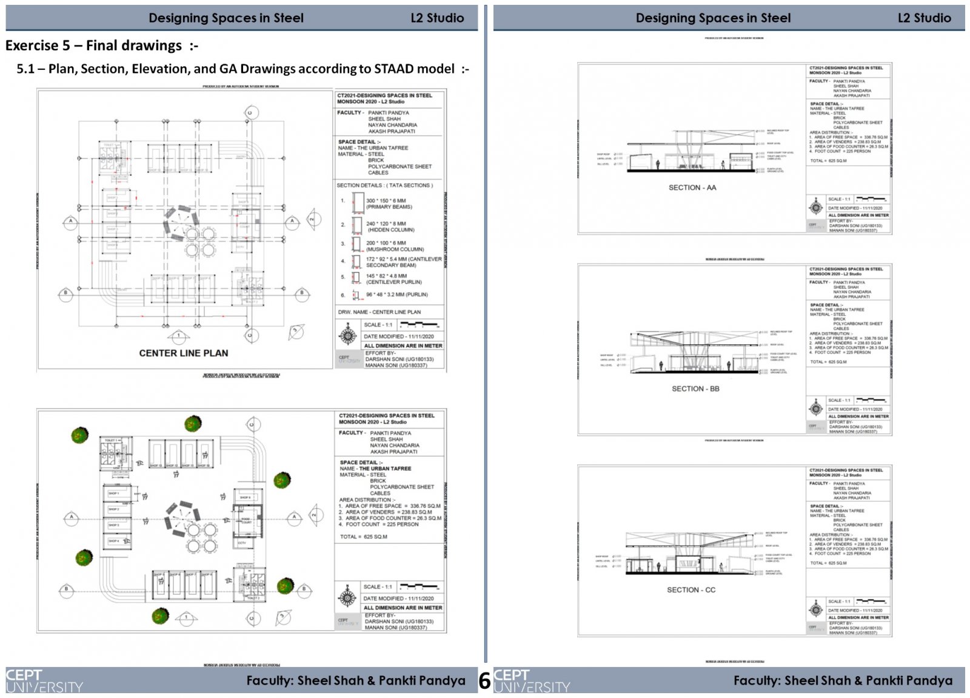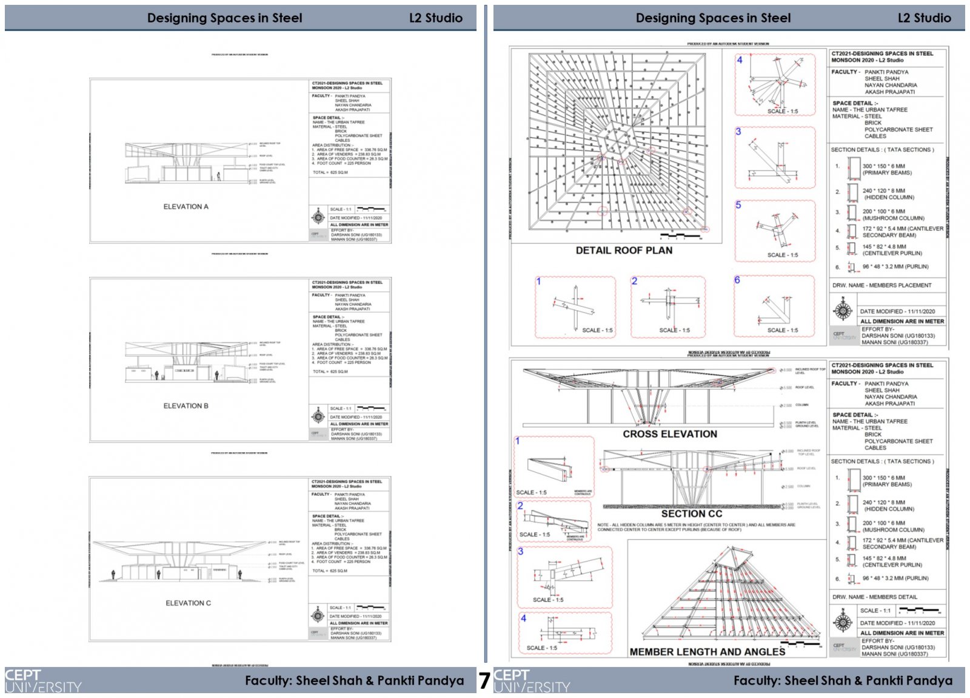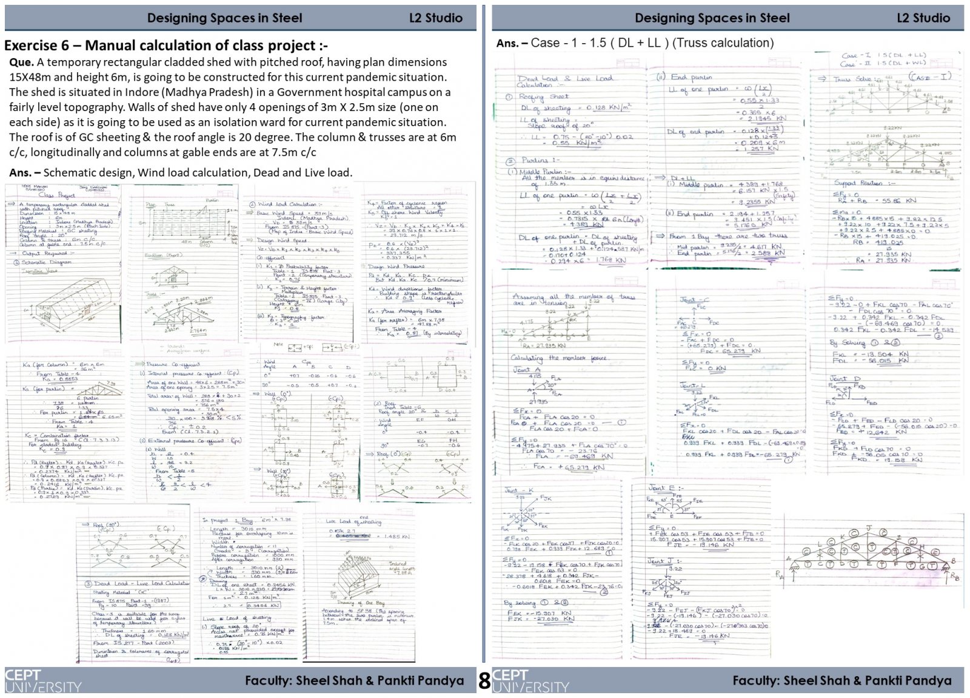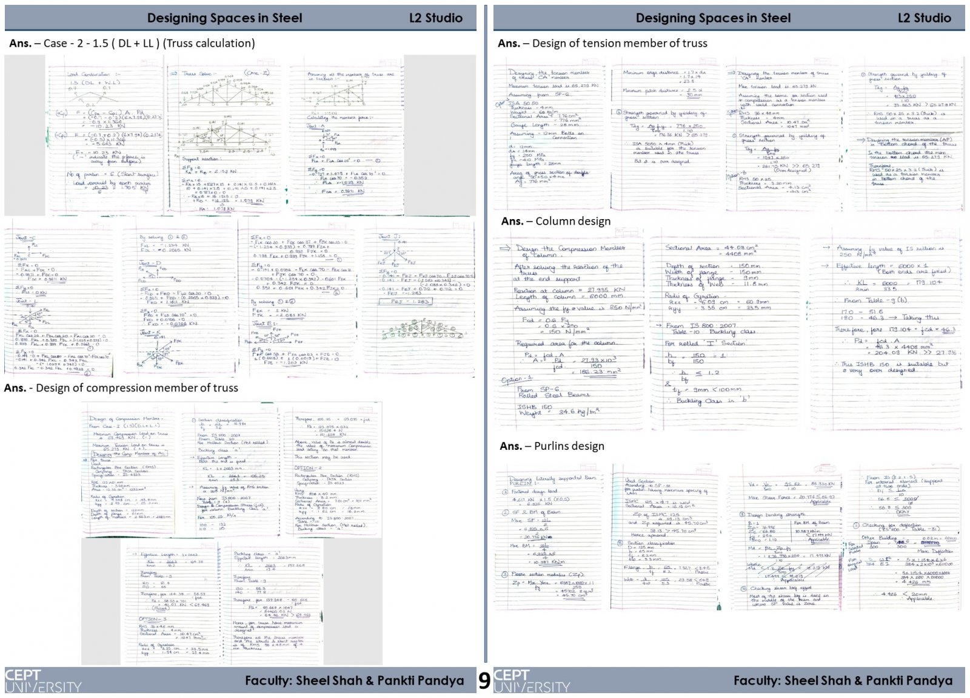Your browser is out-of-date!
For a richer surfing experience on our website, please update your browser. Update my browser now!
For a richer surfing experience on our website, please update your browser. Update my browser now!
This was the project for the final studio output. A 25*25 m plinth was given with a 4*6 m existing brick masonry structure, above which one had to select a function for the plinth and design a steel roof accordingly. Various architectural and structural exercises were undertaken to reach to the final output. A separate class project was also done to understand the manual calculations for load analysis. Structural analysis was done in staad and a report was made.
View Additional Work