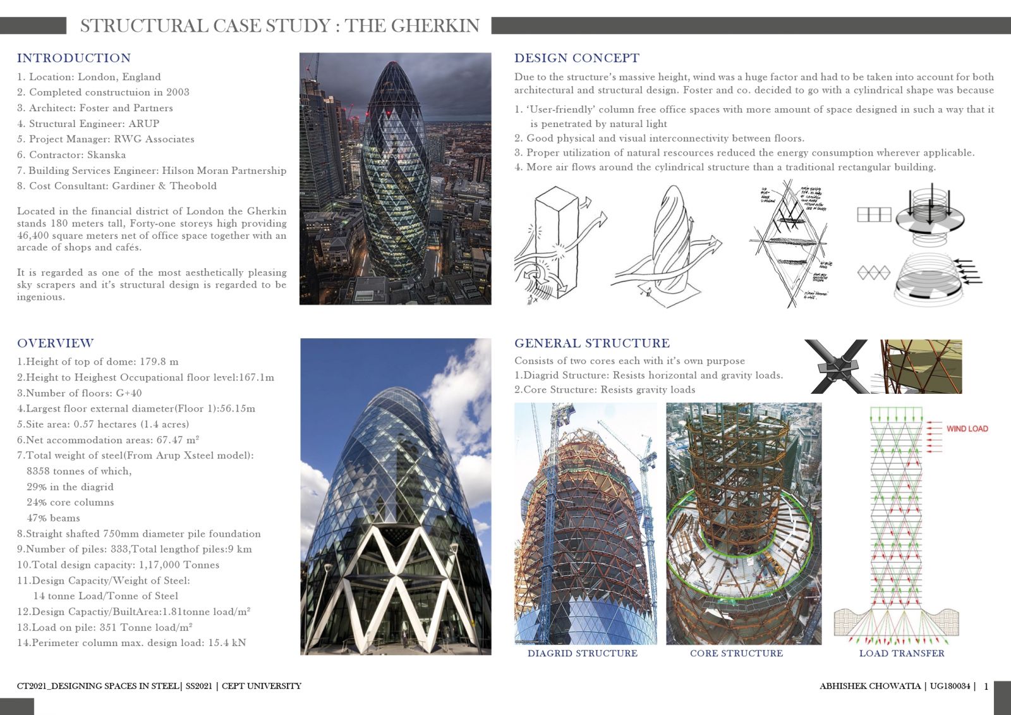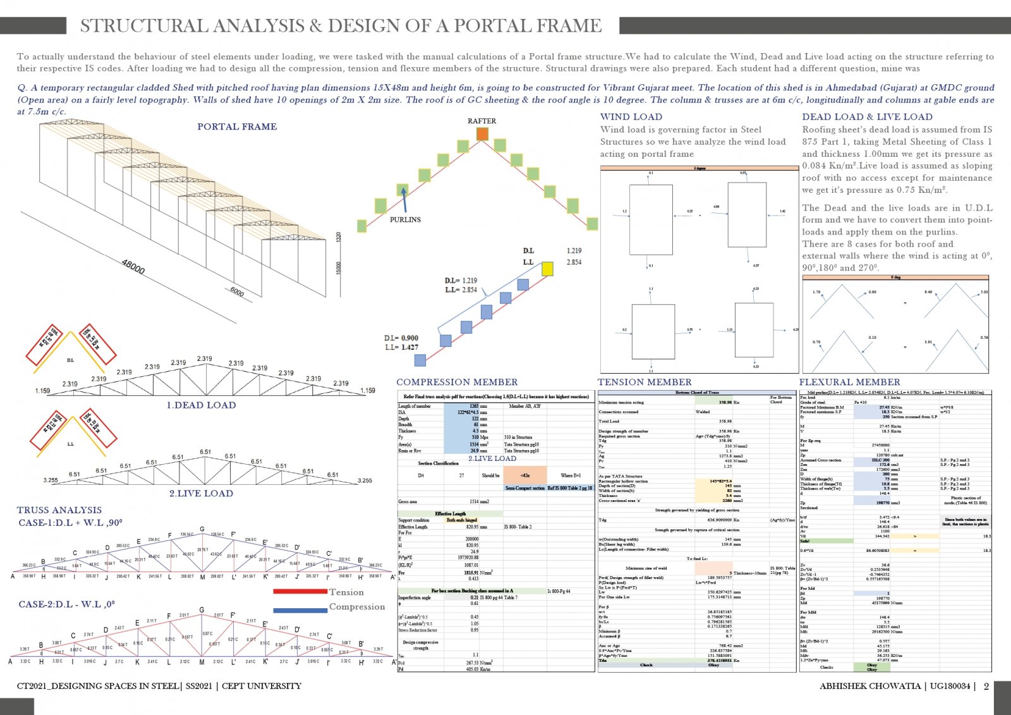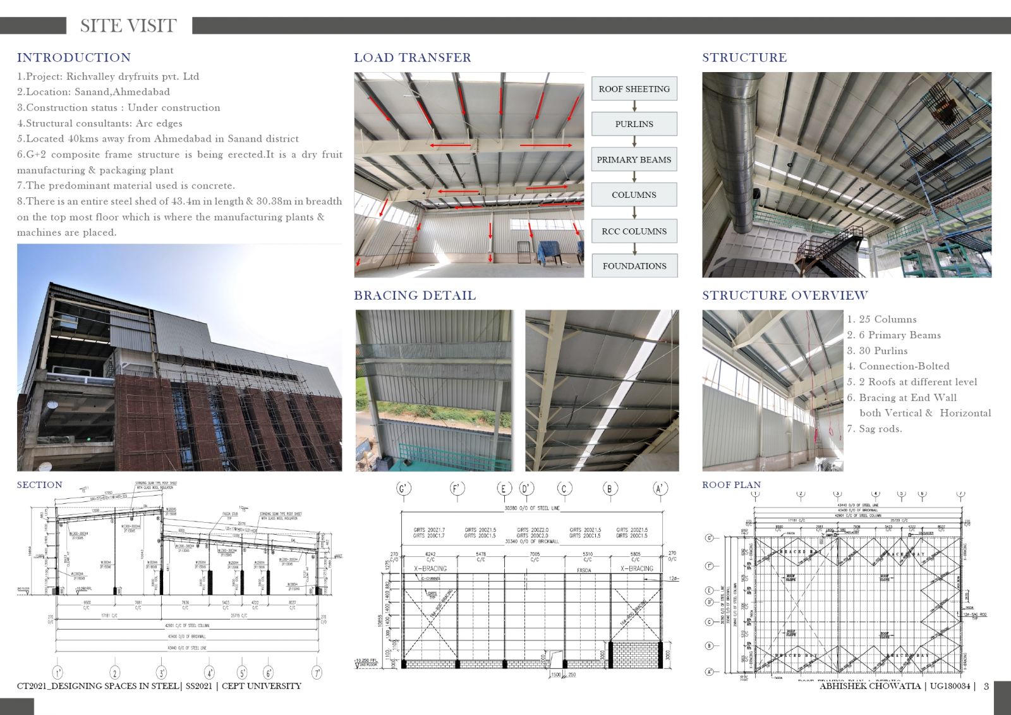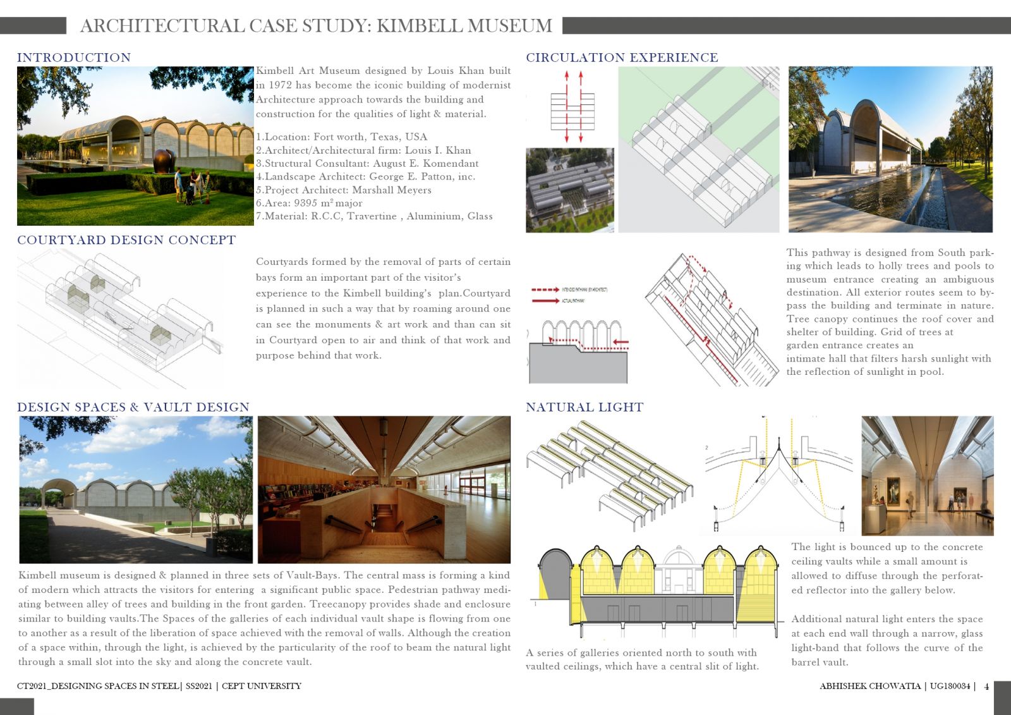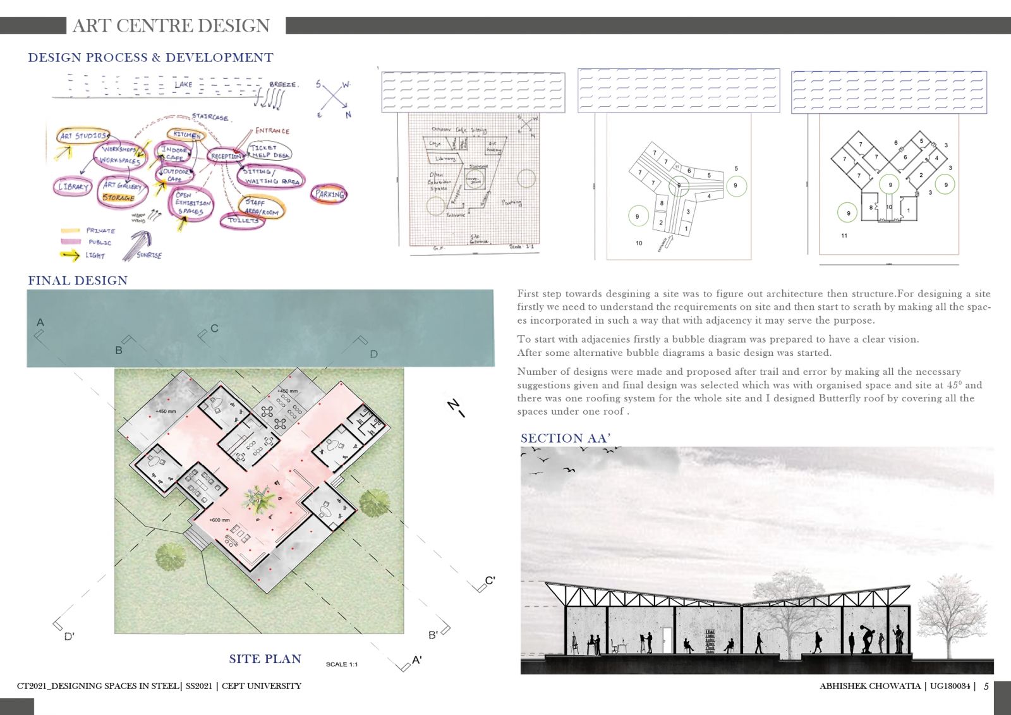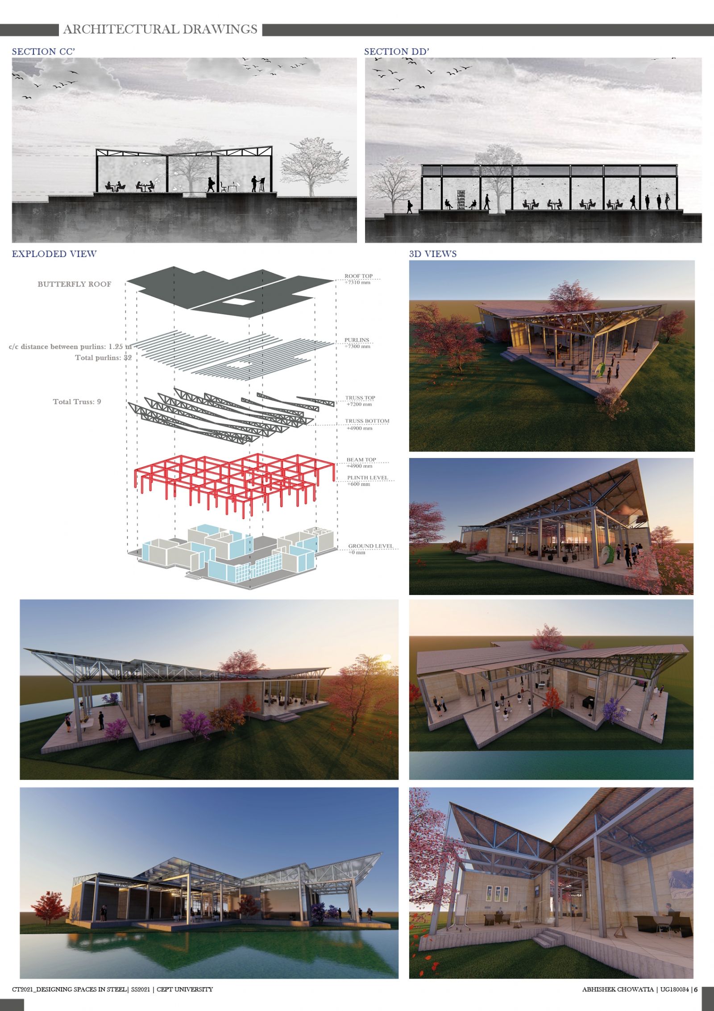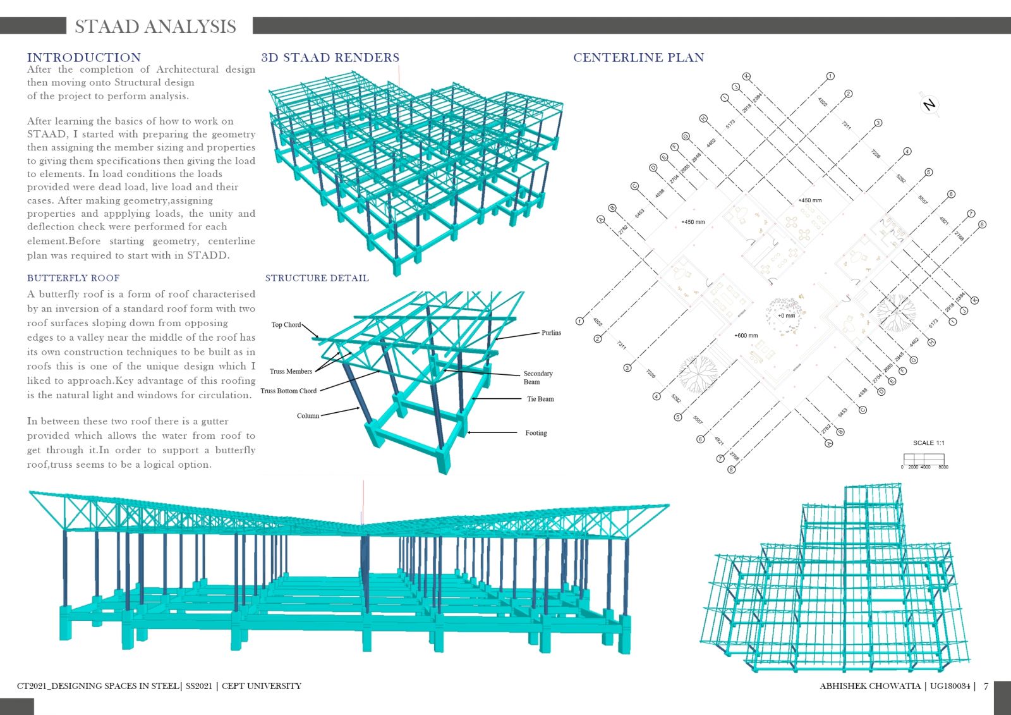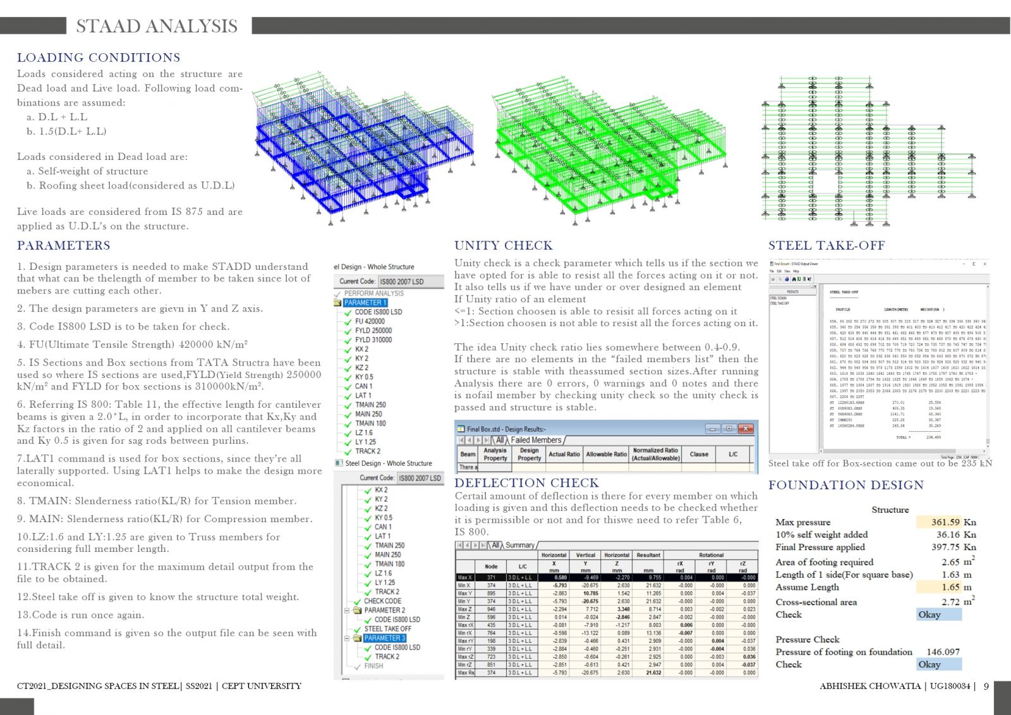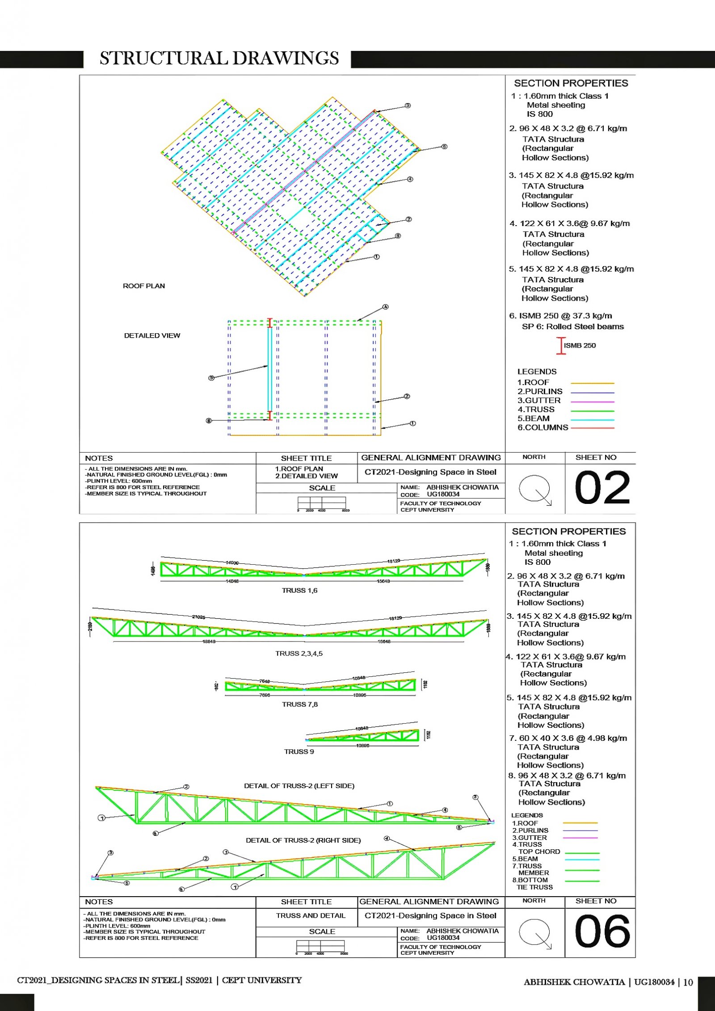Your browser is out-of-date!
For a richer surfing experience on our website, please update your browser. Update my browser now!
For a richer surfing experience on our website, please update your browser. Update my browser now!
This studio aims on analysis and design of Steel Structures. Main output of this studio was to design an Art center on a plot in Gandhinagar with both Architecture and Structure terms. Studio journey started with Structural and Architectural Case Study with some Structure & Architecture exercises. Site visit was also done during the semester and than moving onto the final project. Design were made and after finalizing I decided to make a Butterfly roof over site. Mariposa is an Spanish word for butterfly and this site is design with steel as building material. This site was design and analyzed in STAAD-Pro software and than detail structural & architectural drawings were also made and apart from this many more software were also used. 3d rendered models and walkthrough video of entire site is also made. To view full Studio work click here: Portfolio , Structural Drawings , Architectural Drawings , 3d Renders.
View Additional Work