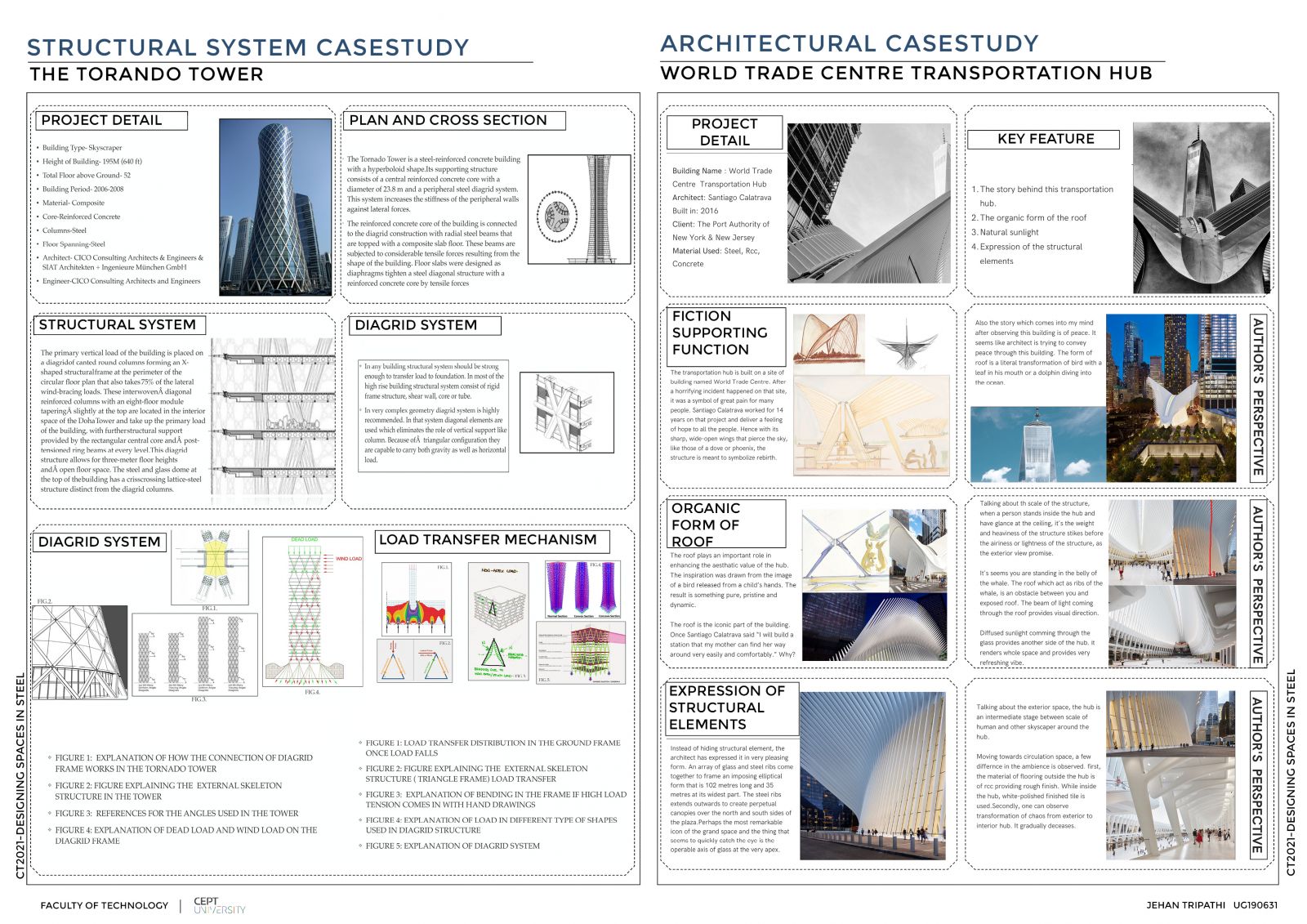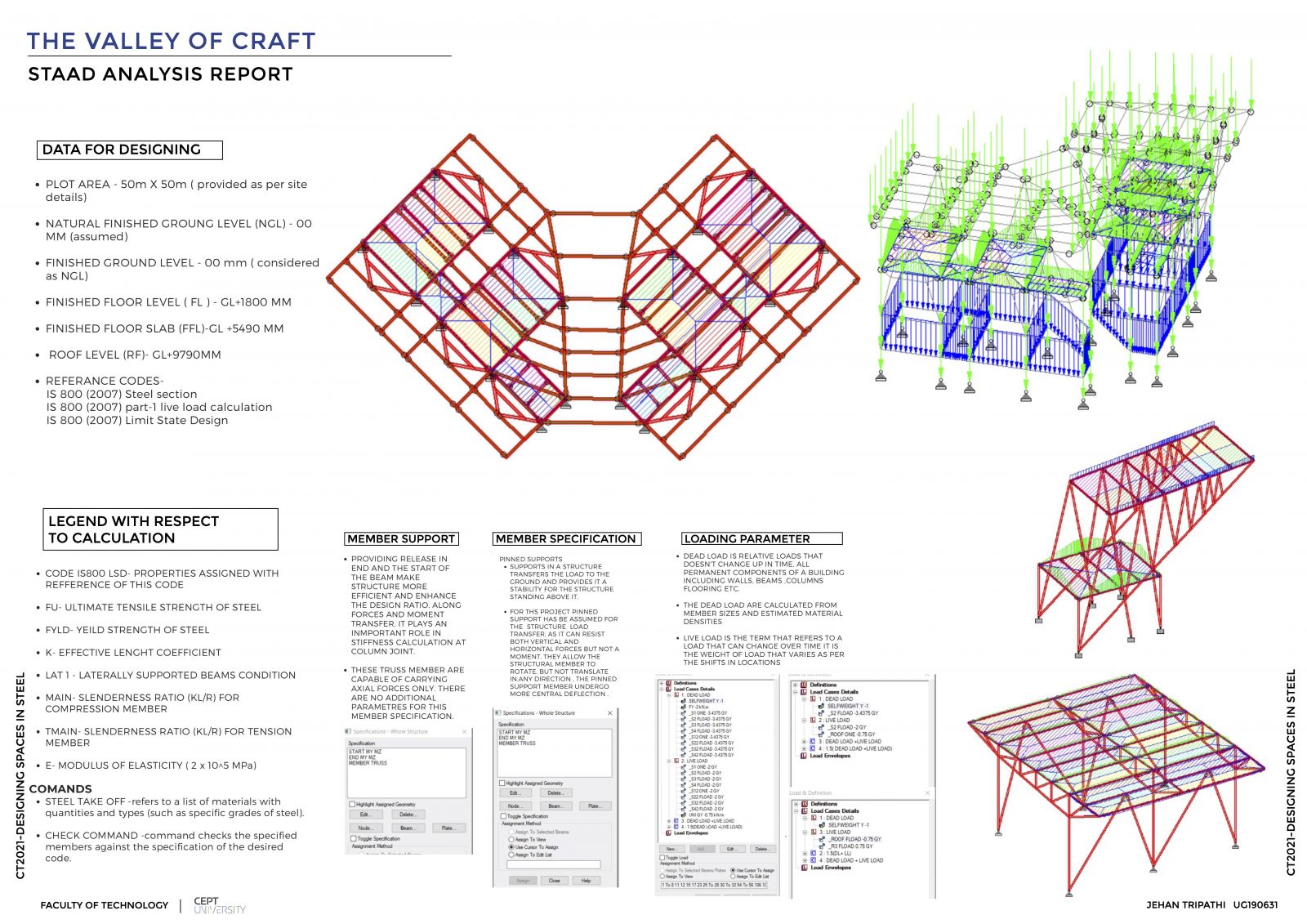Your browser is out-of-date!
For a richer surfing experience on our website, please update your browser. Update my browser now!
For a richer surfing experience on our website, please update your browser. Update my browser now!
A plot of 50M×50M in Gandhinagar was alloted to be developed into an Art Center. The gallery is designed in accordance with the client's needs and the climatic conditions of the region, to ensure complete structural integrity and convenience. The gallery is a collection of small interconnected spaces, capable of hosting multiple/differentiated exhibitions with ease. The gallery consists of a caffeteria, library, workshop, studio and exhibition arena. The following is an attempt at expressing the structure at its full potential while exploring a roof design that gives a unique definition to the space. In the following pages, architectural and structural design of the building are presented along with a report of the structural stability of the building. Additionally, perspectives are provided for better understanding of spaces.
View Additional Work
.jpg)
.jpg)
.jpg)
.jpg)
.jpg)
.jpg)

.jpg)
