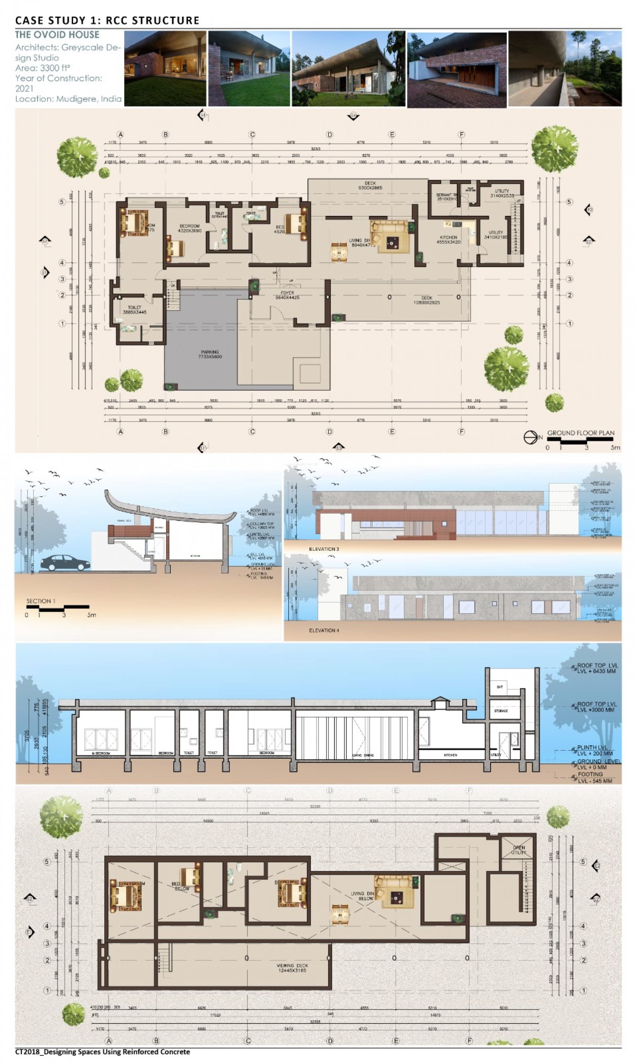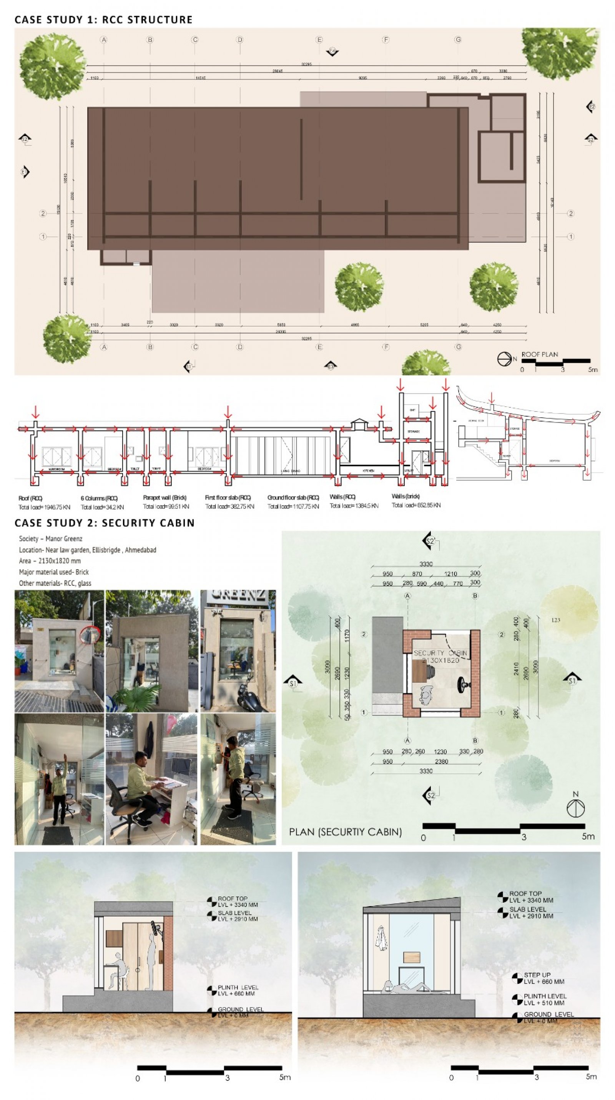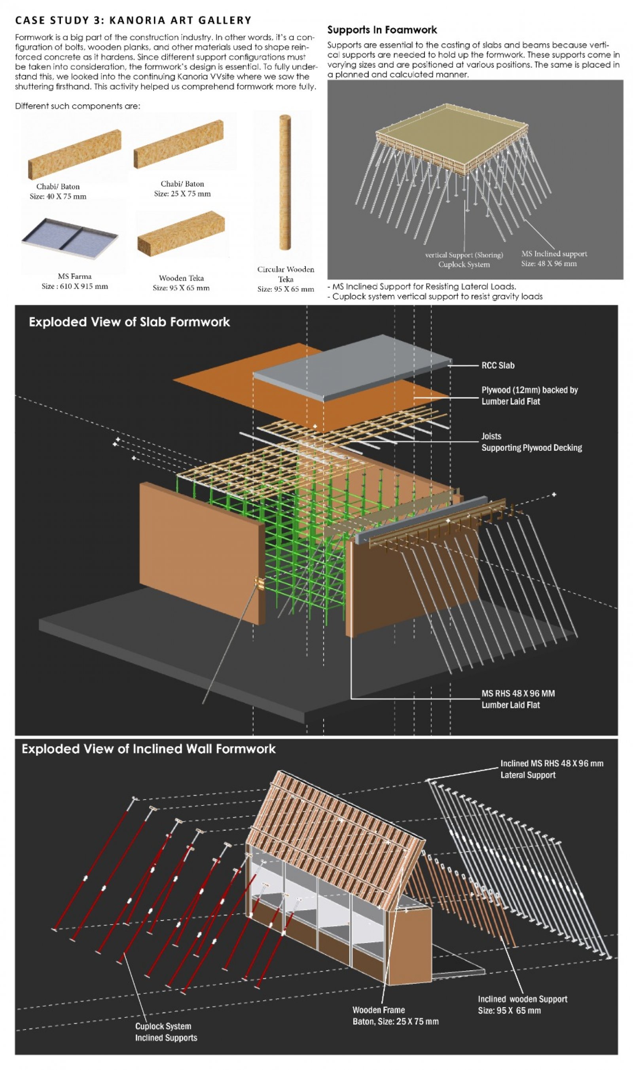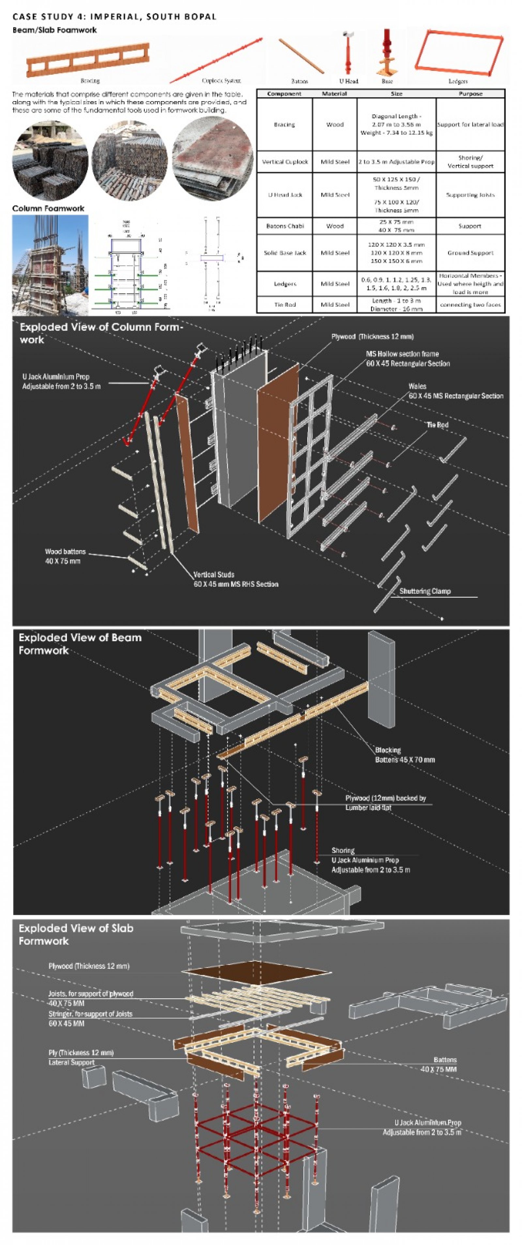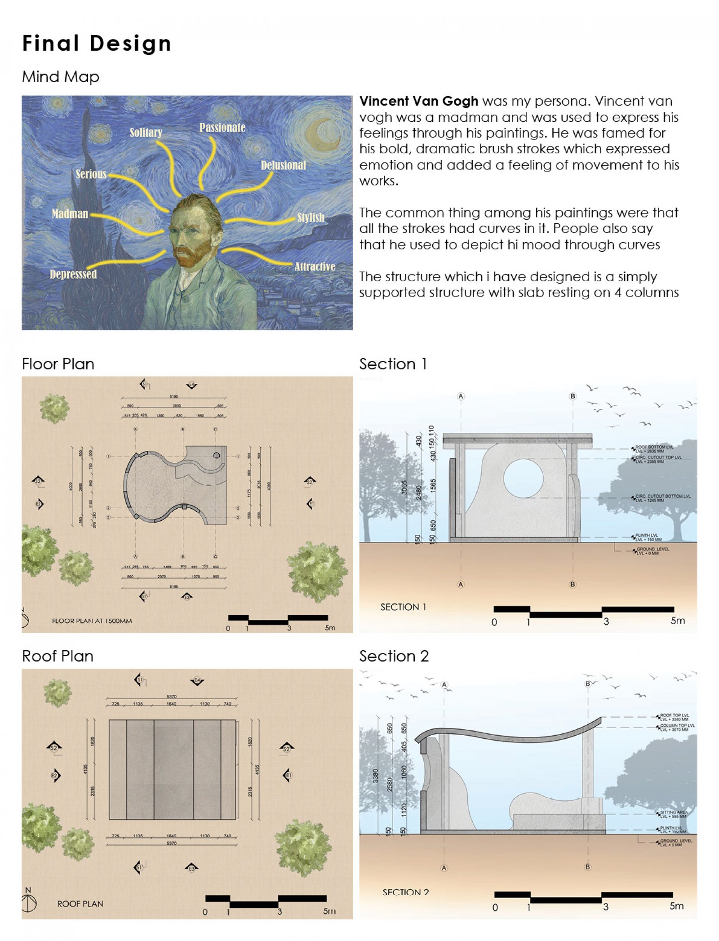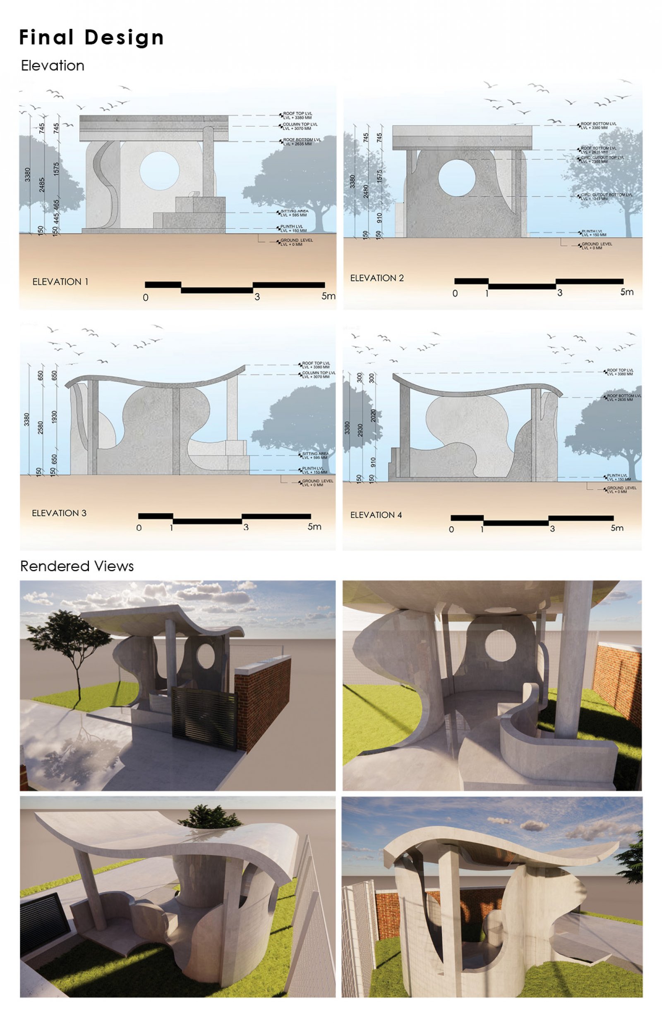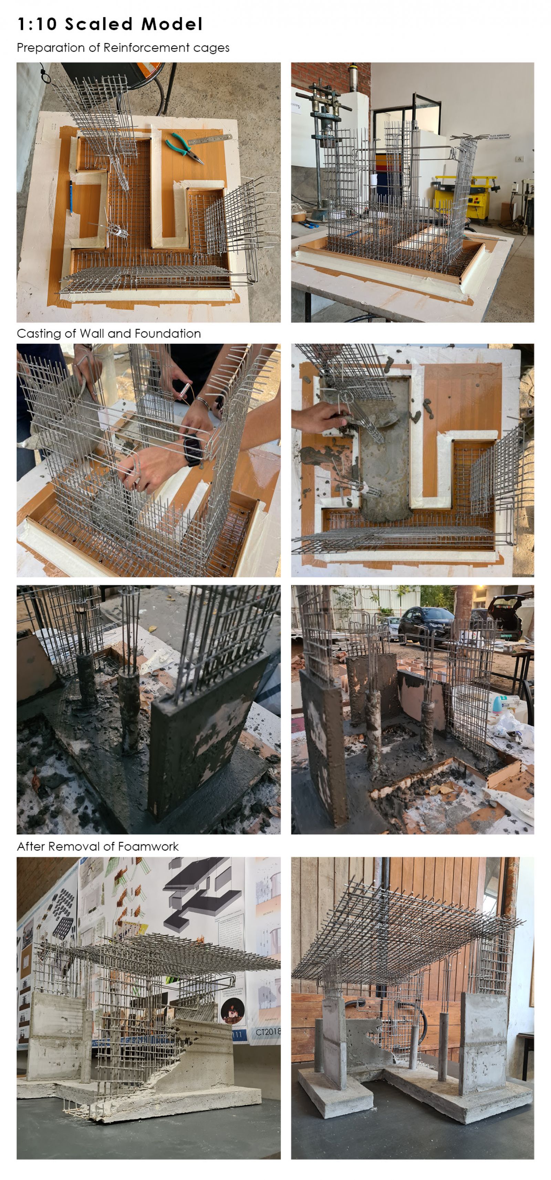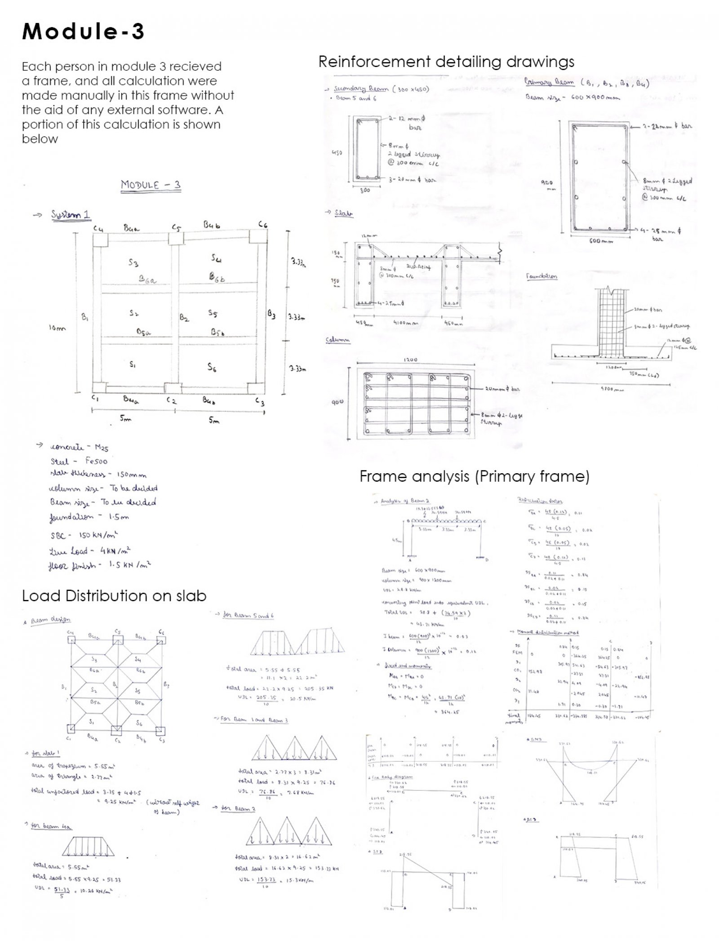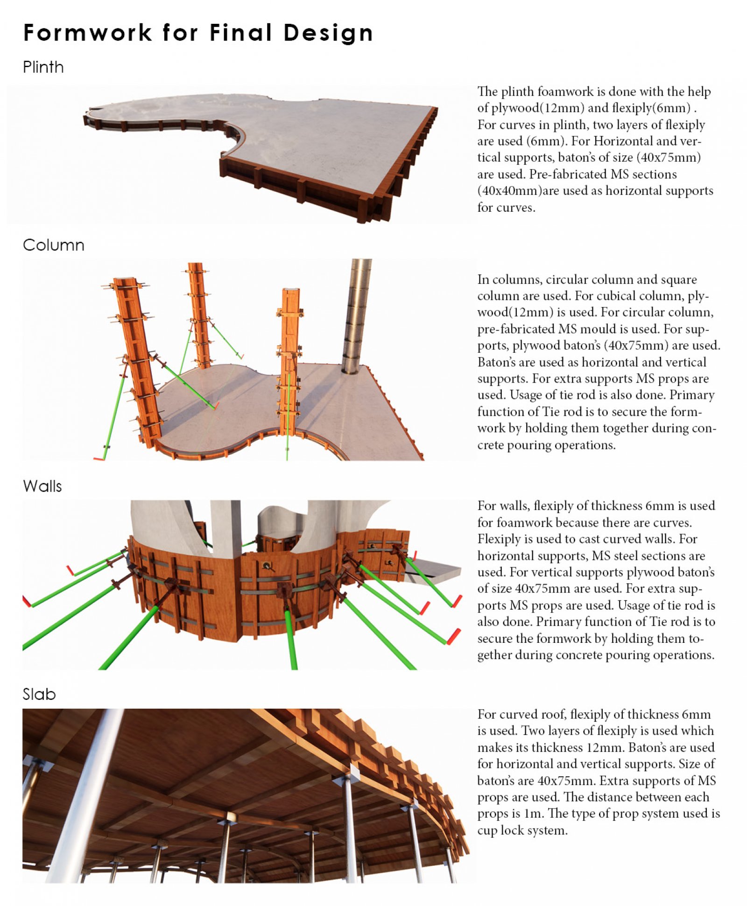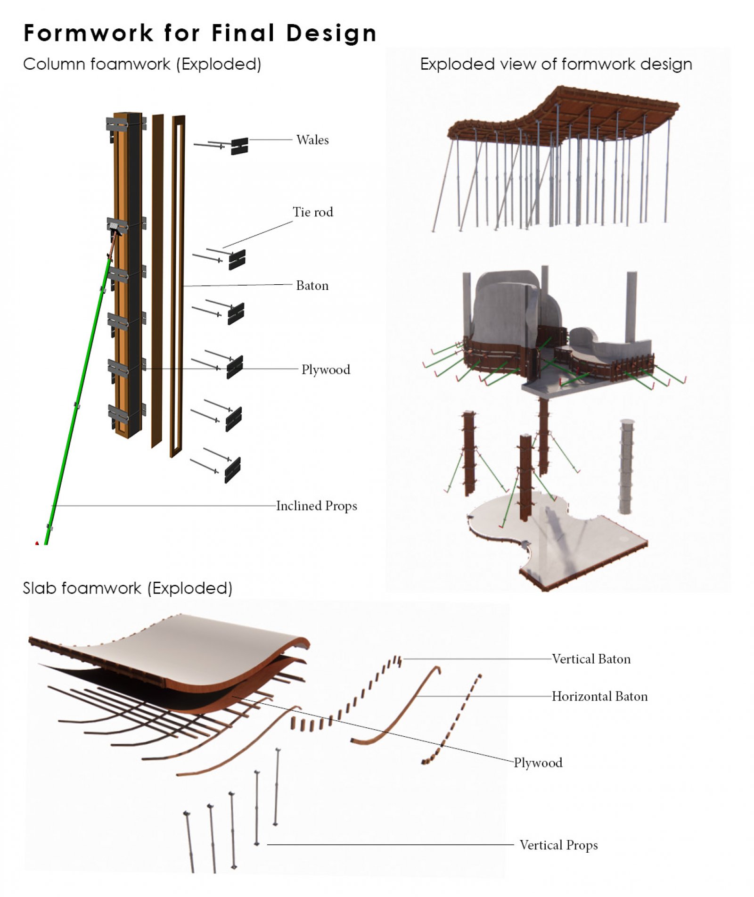Your browser is out-of-date!
For a richer surfing experience on our website, please update your browser. Update my browser now!
For a richer surfing experience on our website, please update your browser. Update my browser now!
The final output of the studio was to design a security cabin in RCC. For this we did study of different RCC buildings and also security cabin made up in RCC. We also studied how formwork is designed for different shapes in RCC. We did manual calculation in module which taught us how a frame is solved. At the end of the studio we made 1:10 models in groups which were made in RCC
View Additional Work