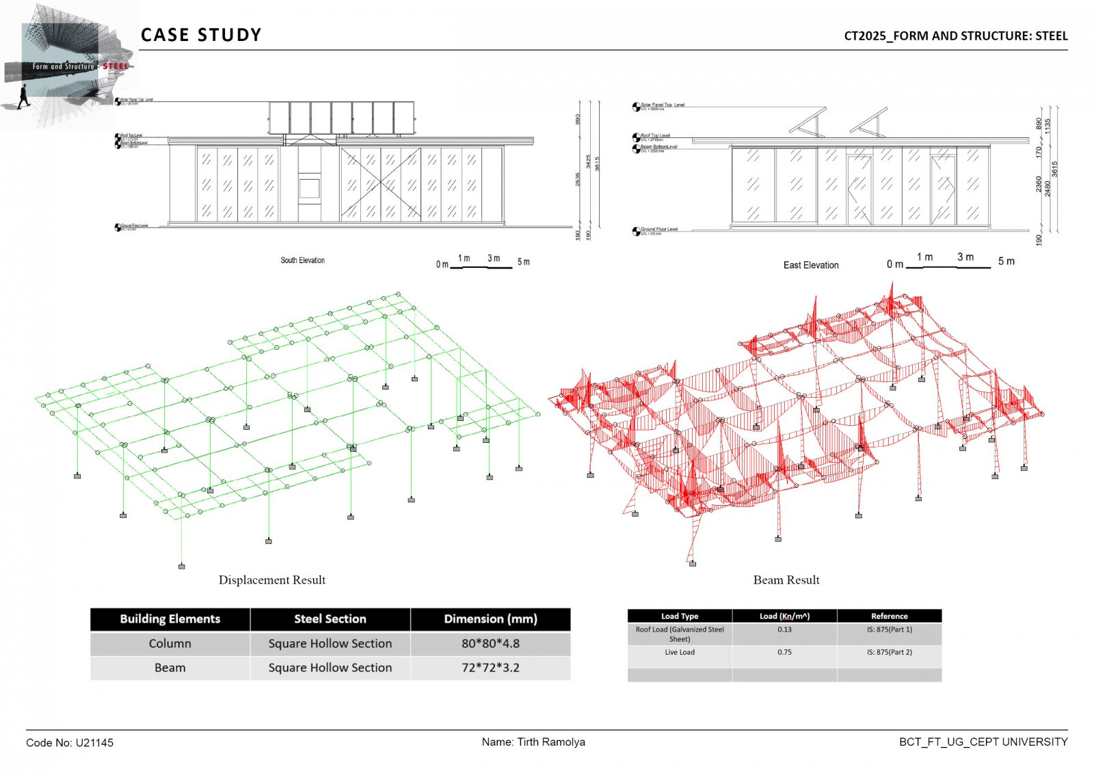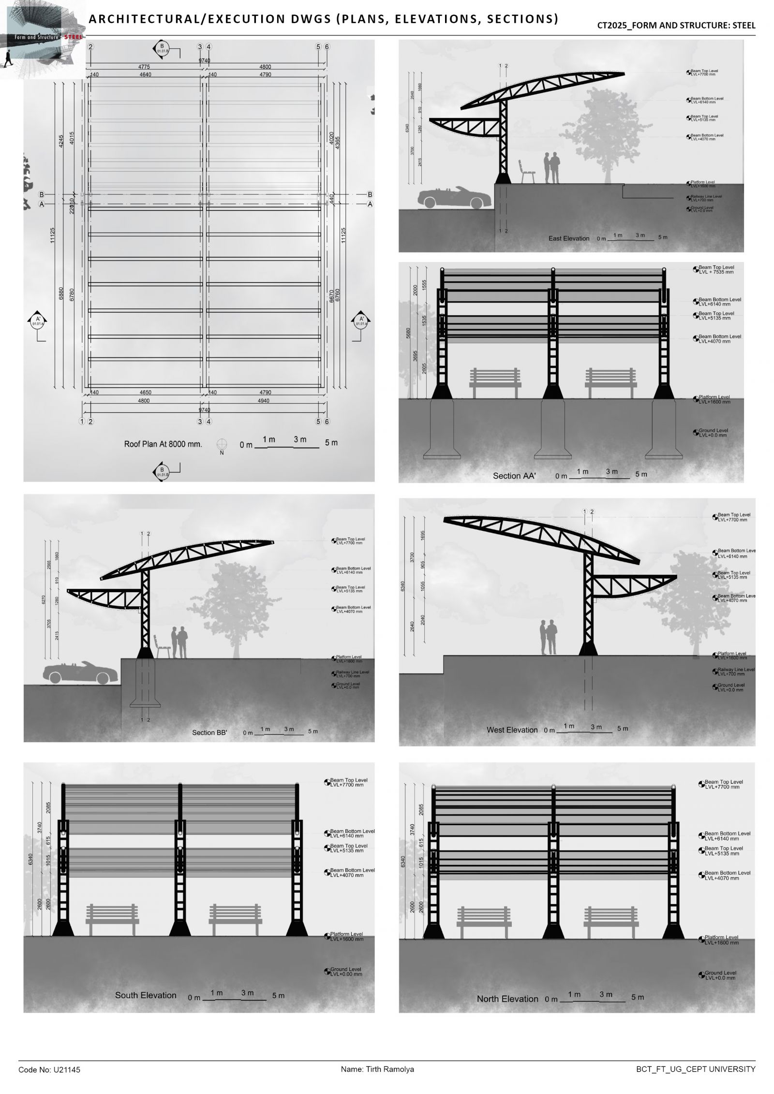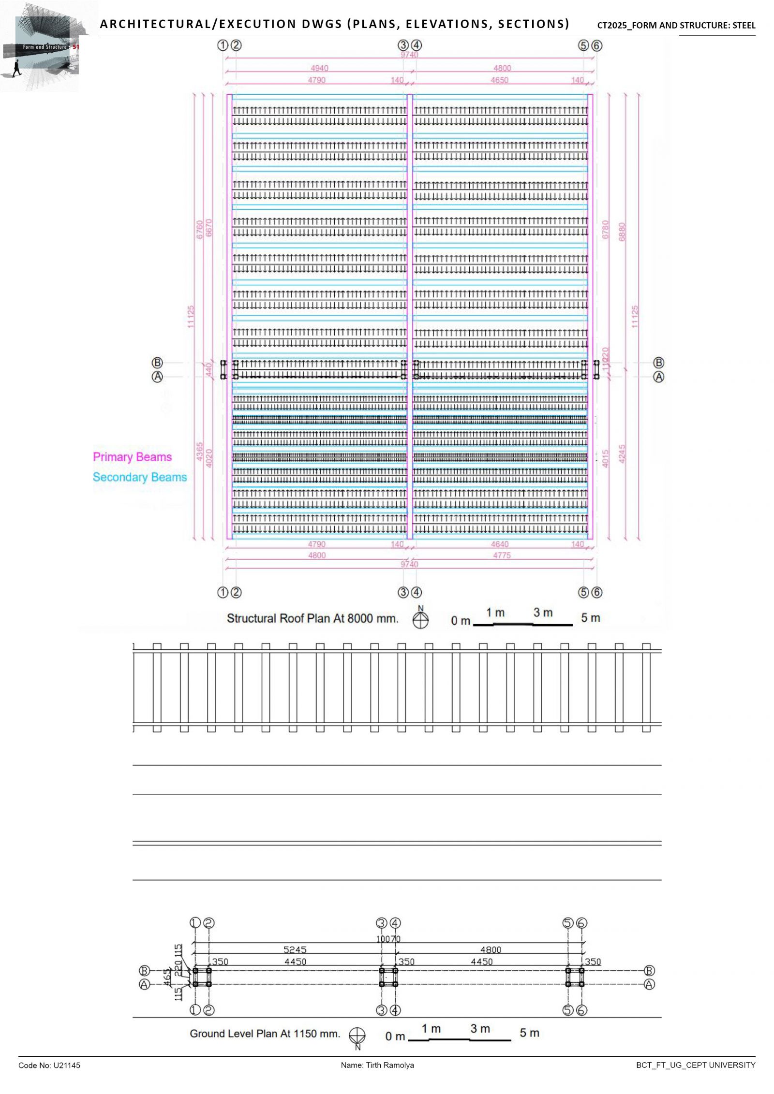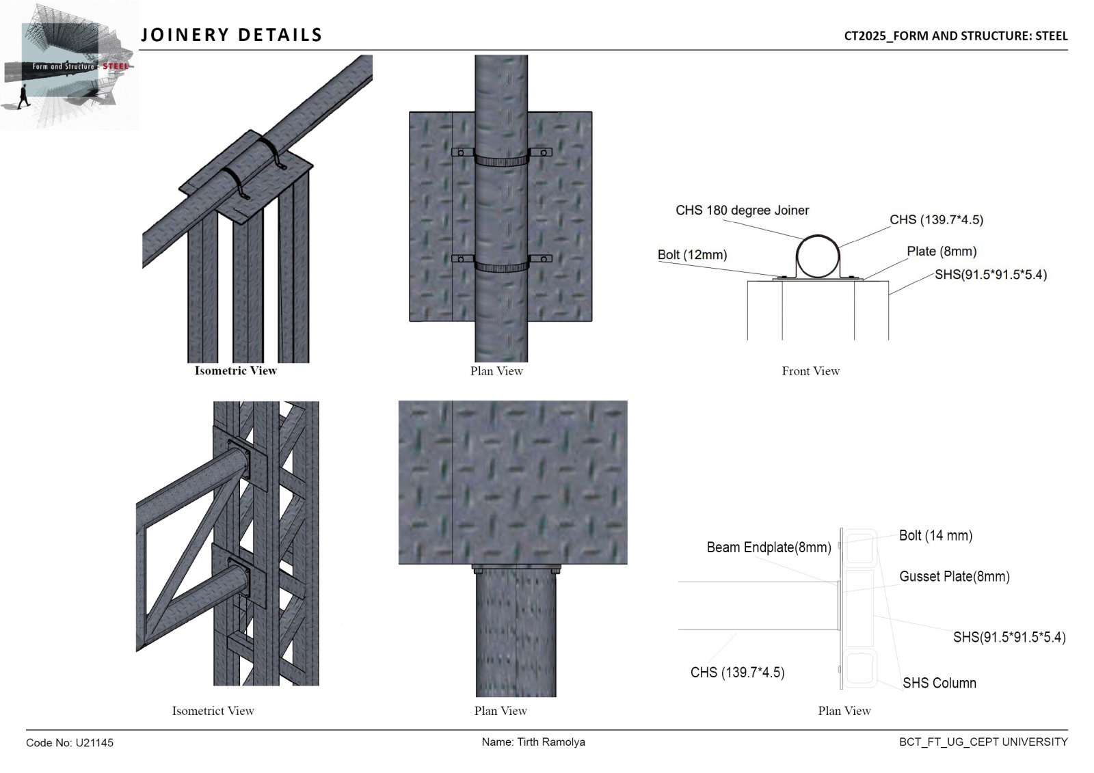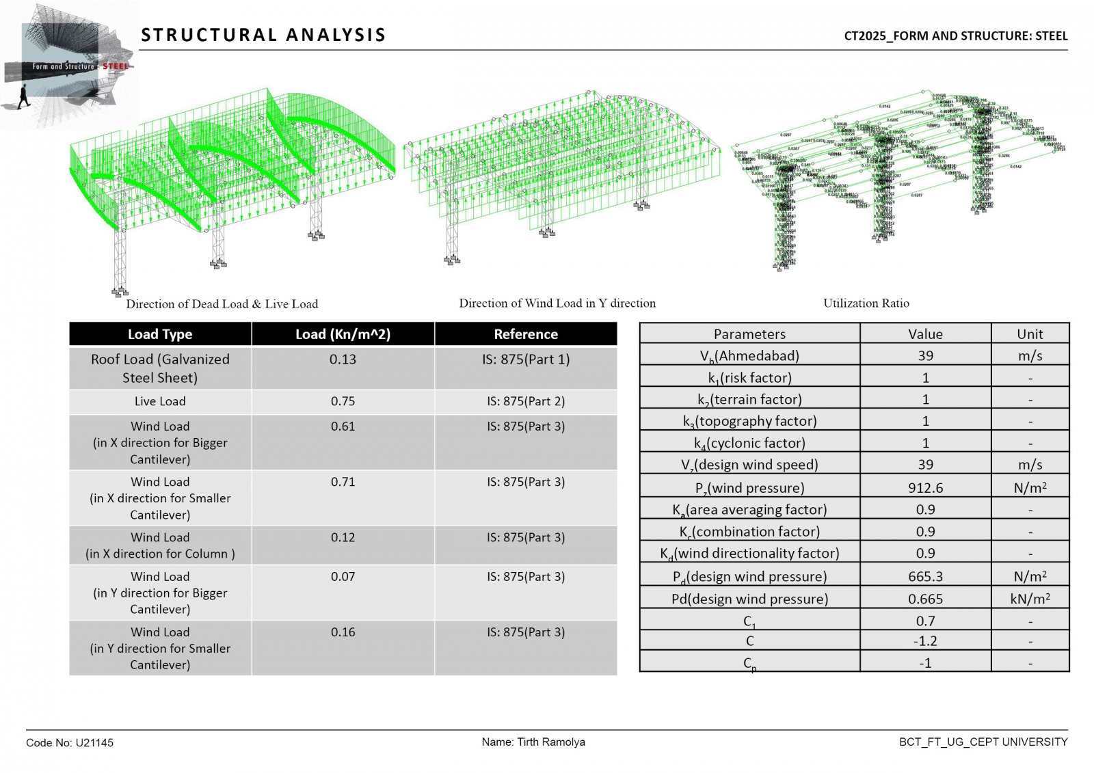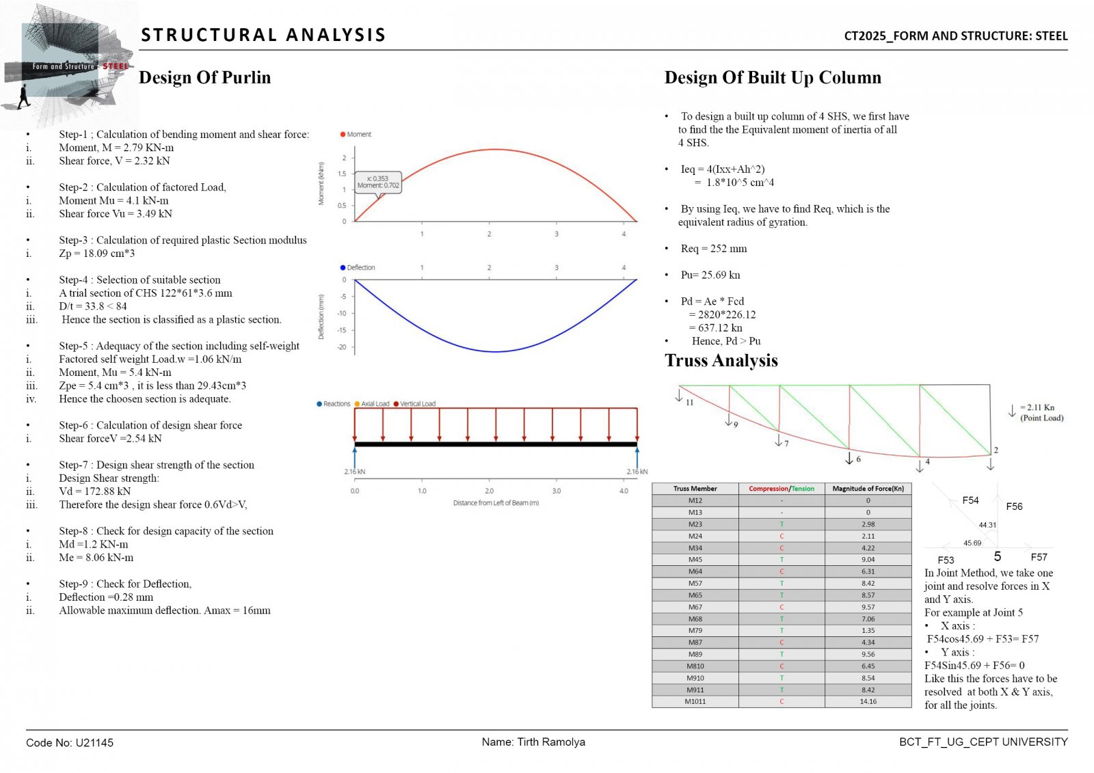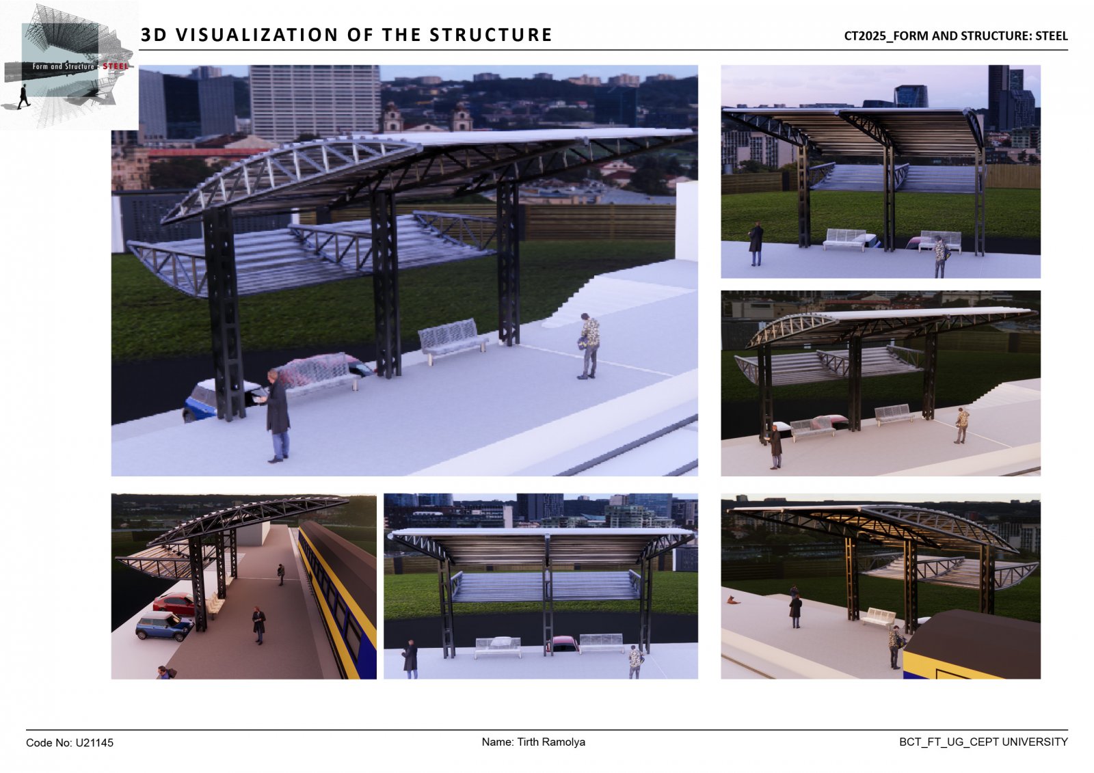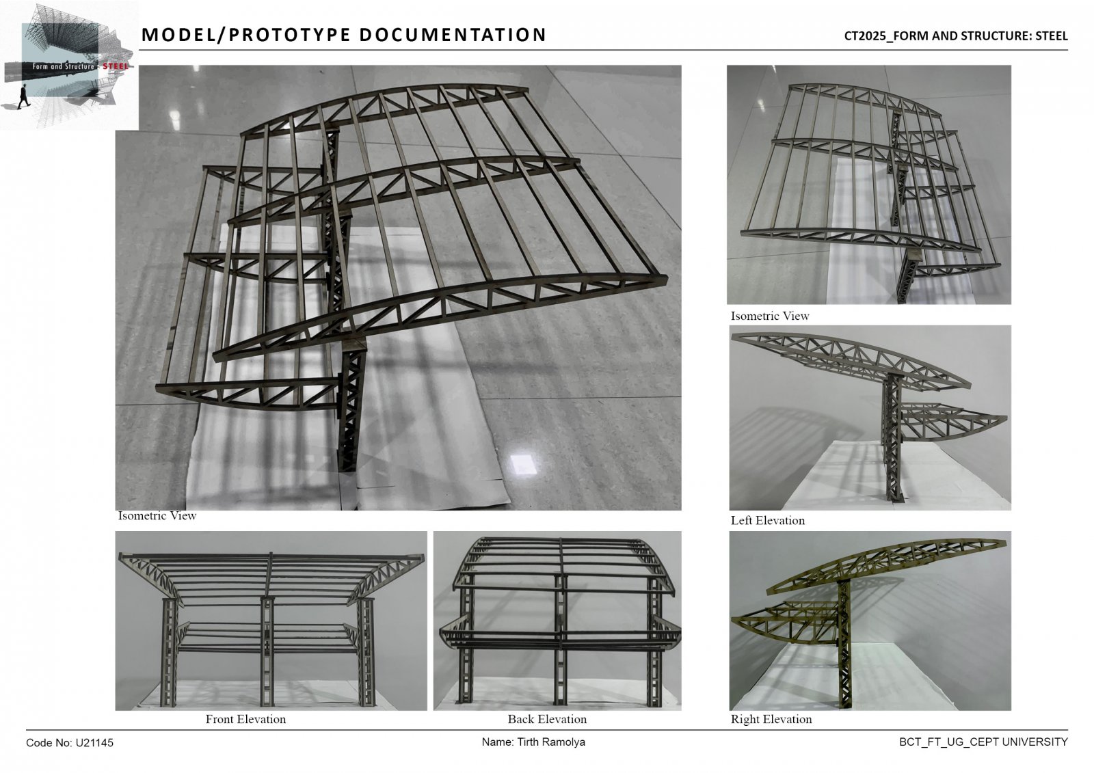Your browser is out-of-date!
For a richer surfing experience on our website, please update your browser. Update my browser now!
For a richer surfing experience on our website, please update your browser. Update my browser now!
In this case, my building gives shade to a train station platform, which is what the French word ombre (shade) denotes. Three built-up columns and their steel construction provide the building with a solid foundation. Whereas one cantilever at the top shades the platform, the second cantilever on the opposite side shades the automobiles parked in the lot. In order to create a channel for water, both cantilevers were designed in this manner. Water flows from the larger to the smaller cantilever and then collects in the gutter due to the cantilevering motion.
View Additional Work
