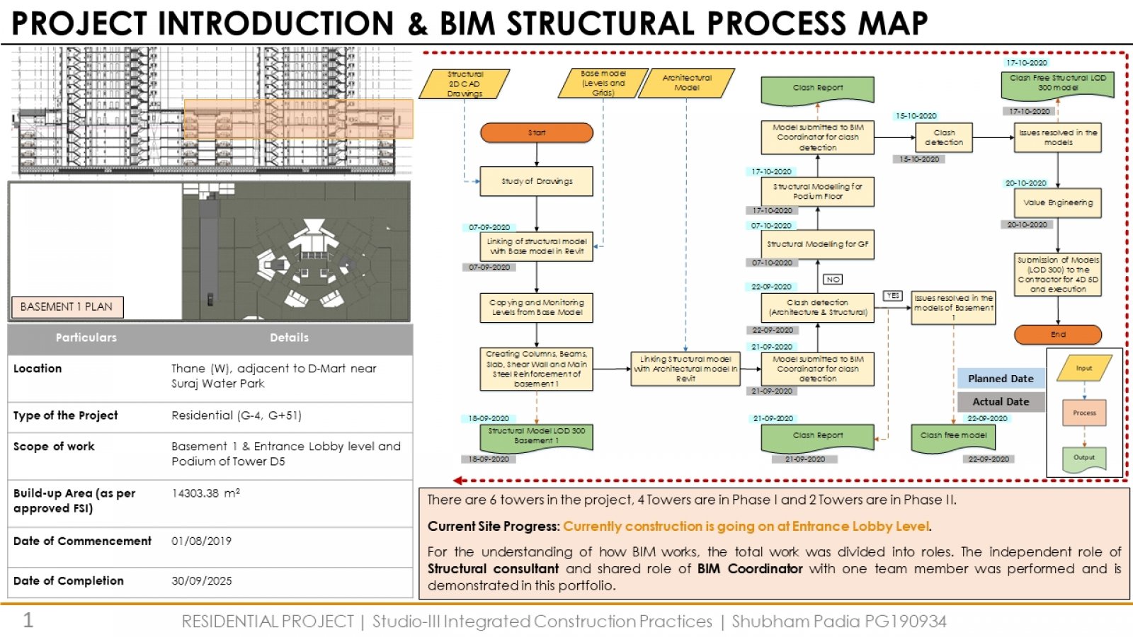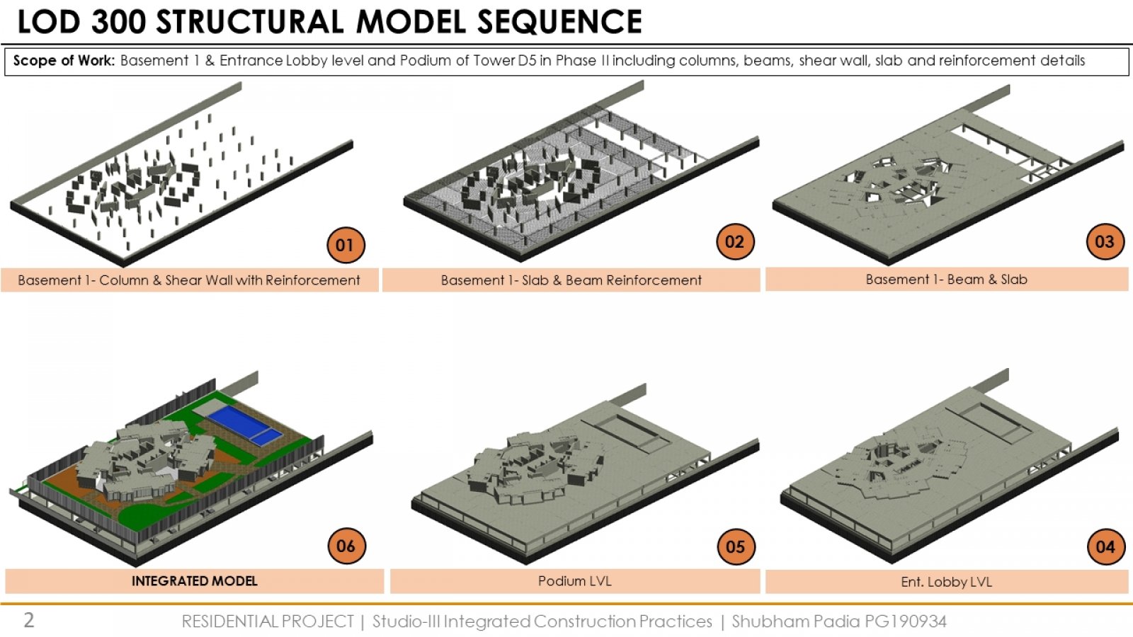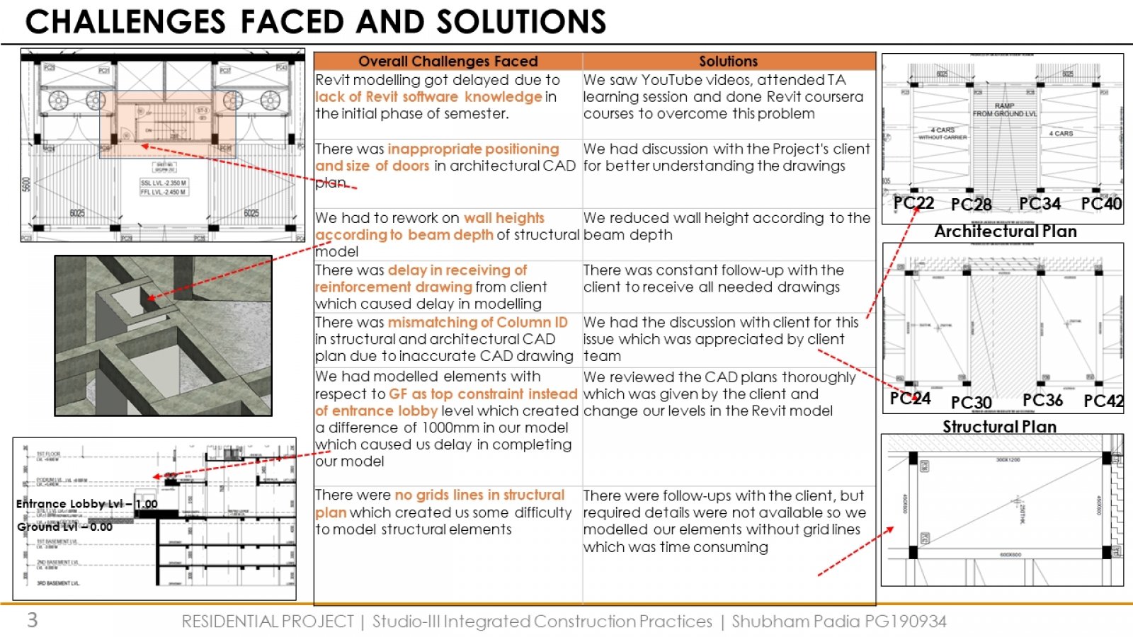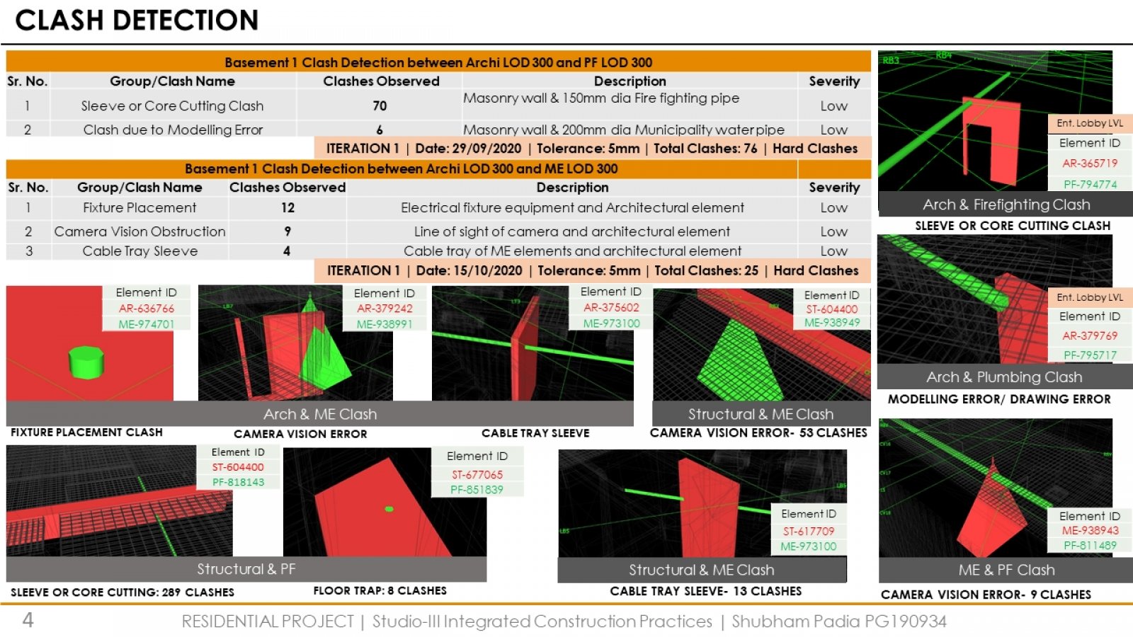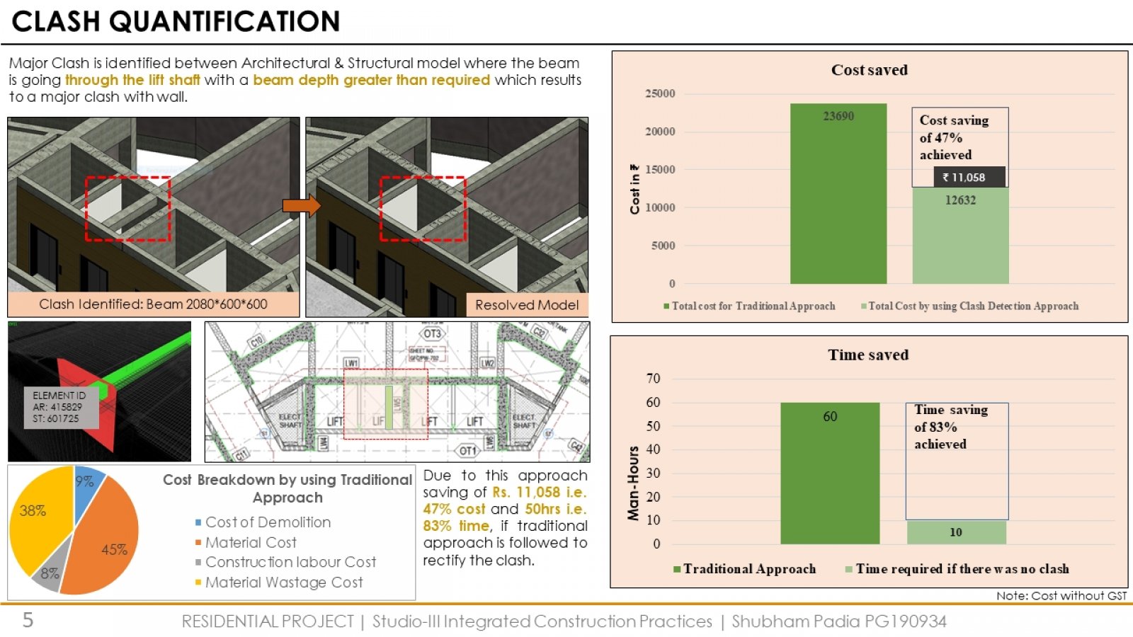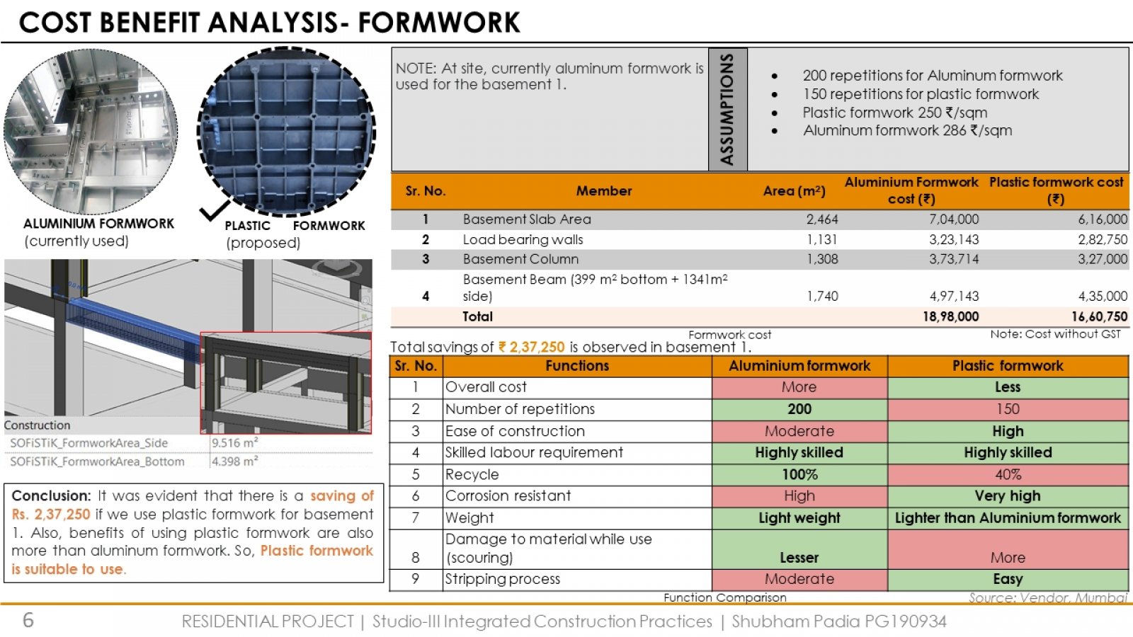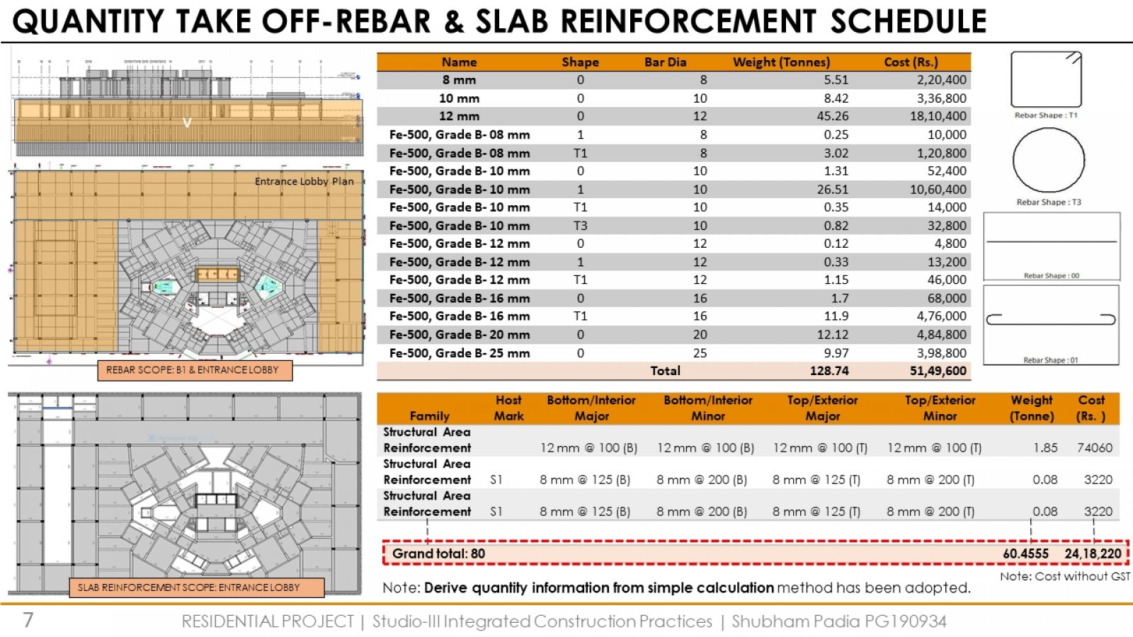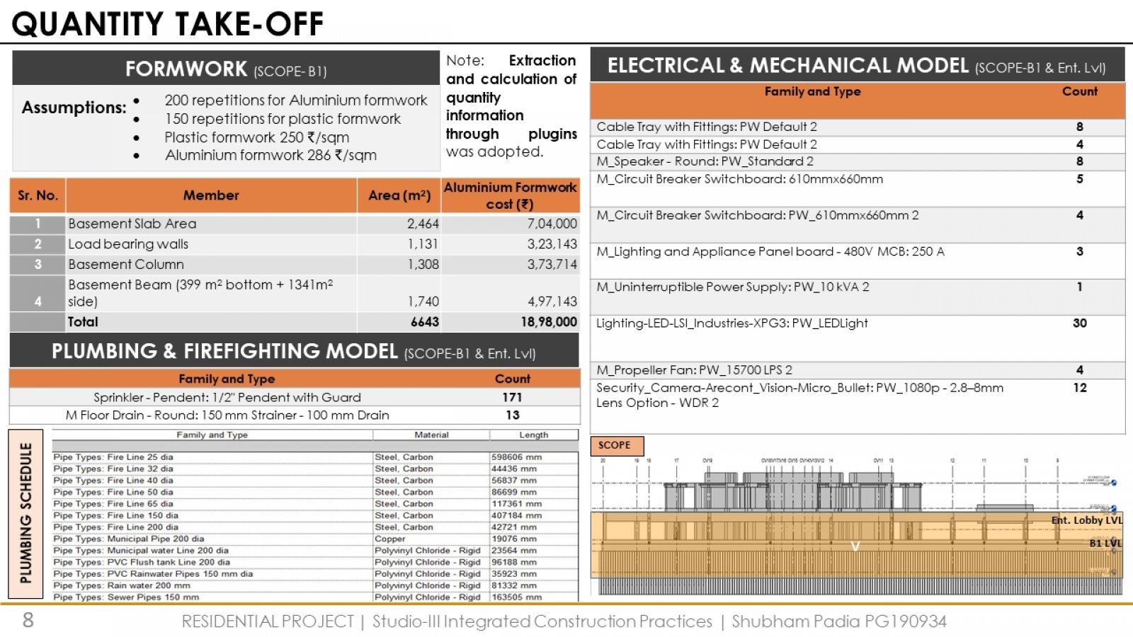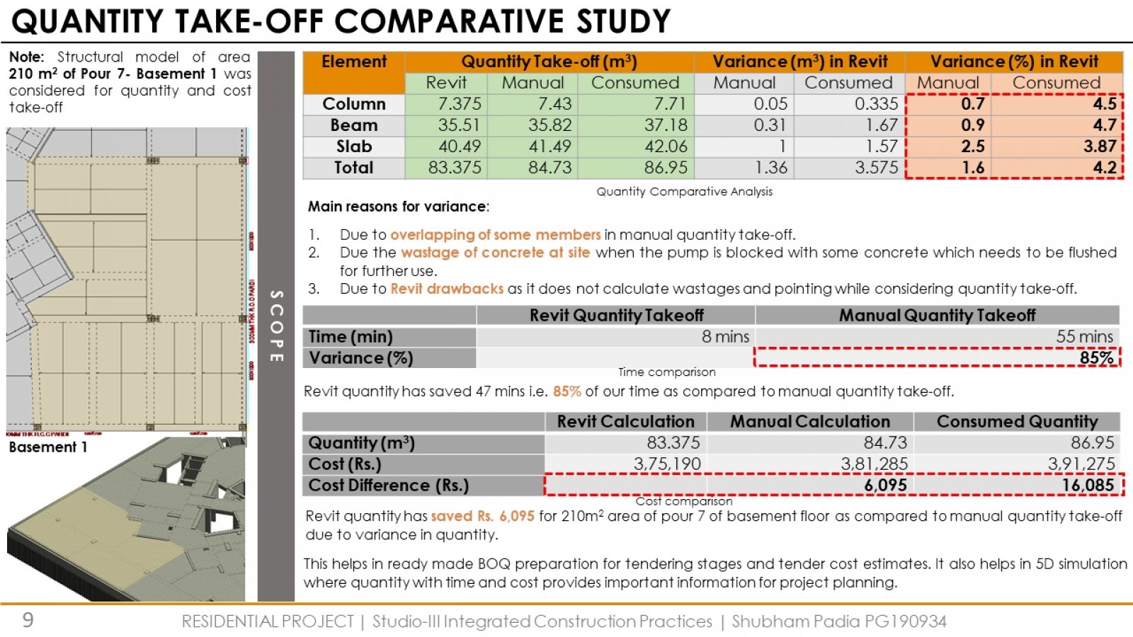Your browser is out-of-date!
For a richer surfing experience on our website, please update your browser. Update my browser now!
For a richer surfing experience on our website, please update your browser. Update my browser now!
The studio is regarding the study of Integrated Construction Practices. In this studio, we studied digital construction practices of the residential building and hands-on experience with collaboration tools and software. The study involves specific processes to be followed according to BIM standards and measuring the weekly progress of the same. The topics covered here are-Project Introduction, Structural Consultant Process Map, Model Sequence, Challenges faced with solutions, Clash Detection-Quantification, Cost-Benefit Analysis, Quantity Takeoff, and Difference between Traditional vs IPD Approach. This studio helped us to monitor the collaborative process to be followed for integrated project delivery with the use of technology.
View Additional Work