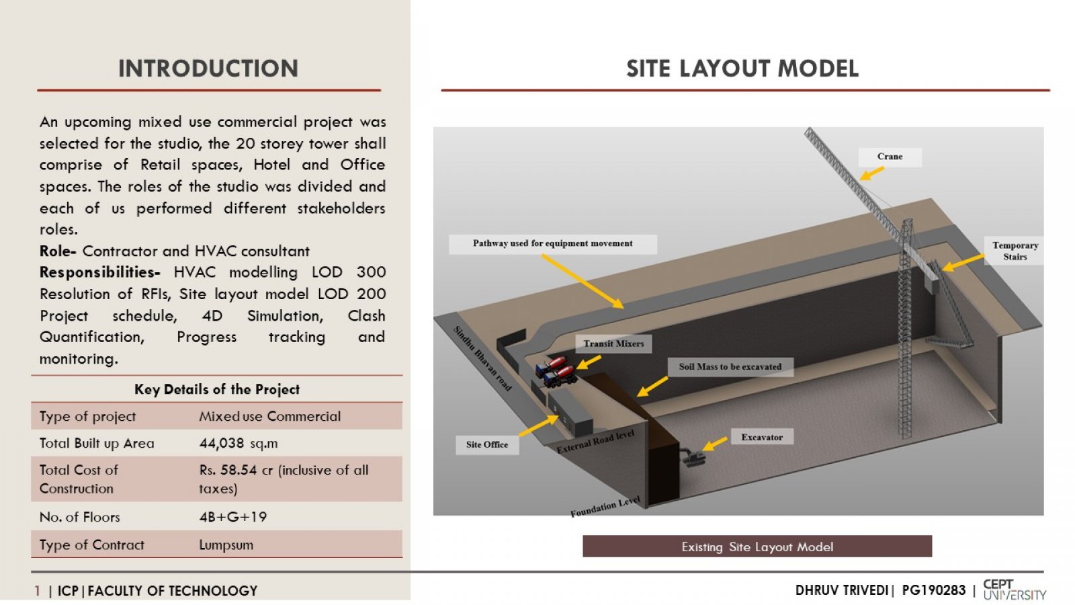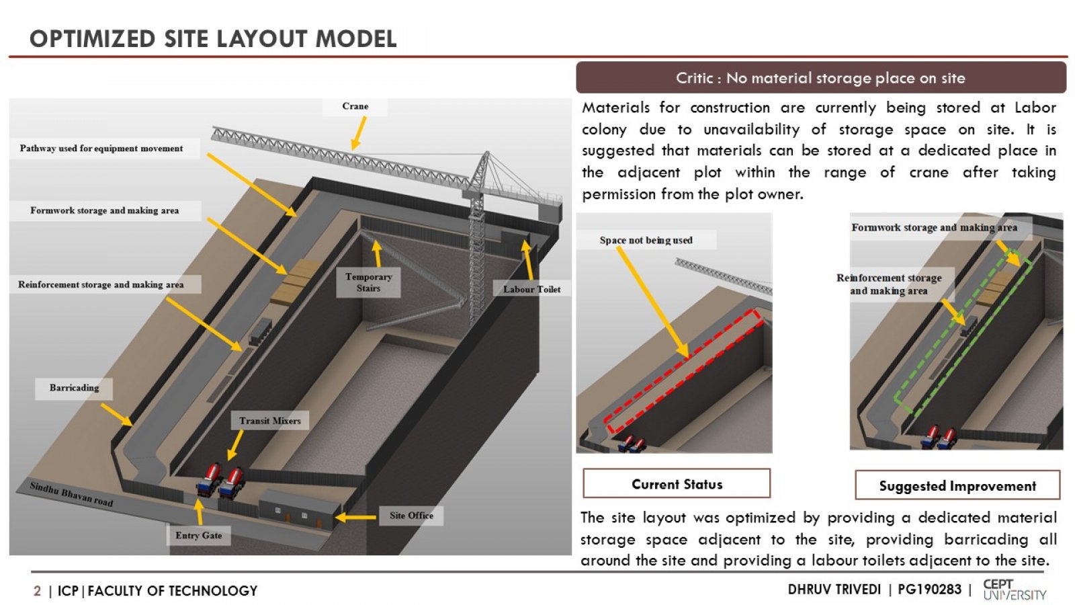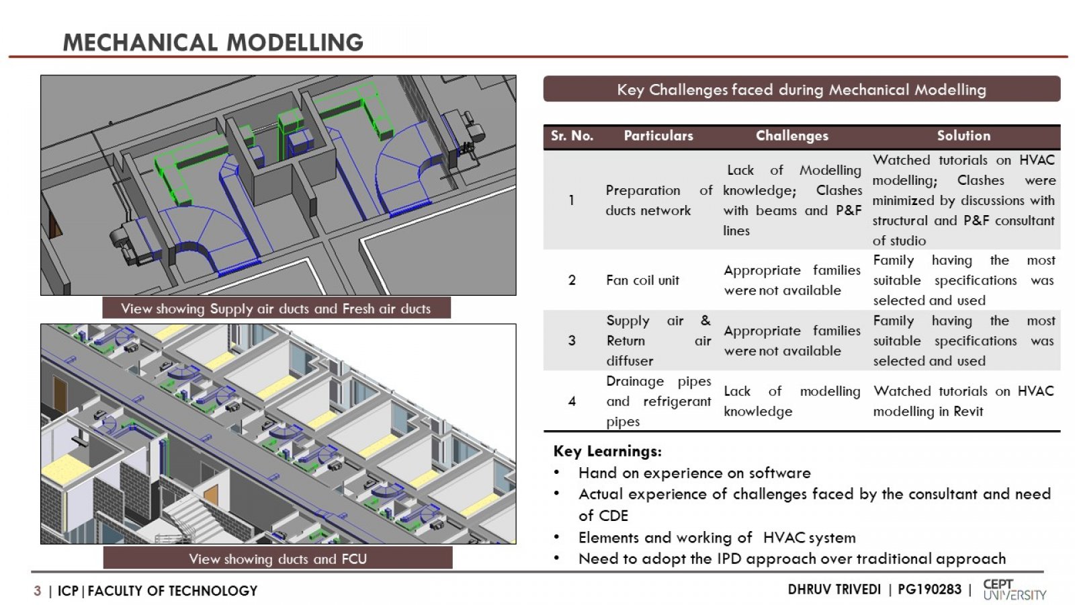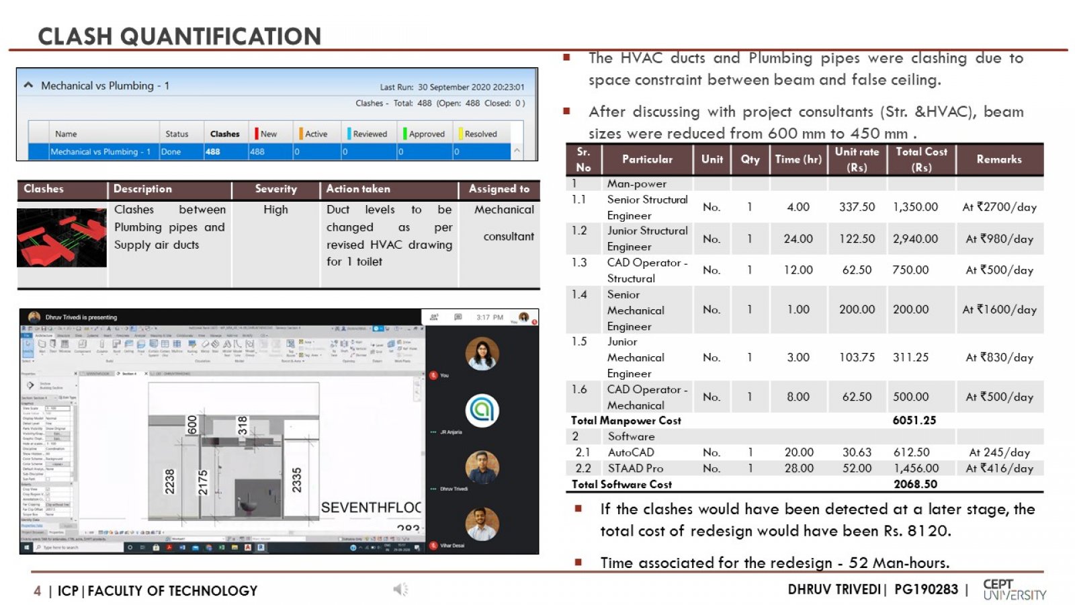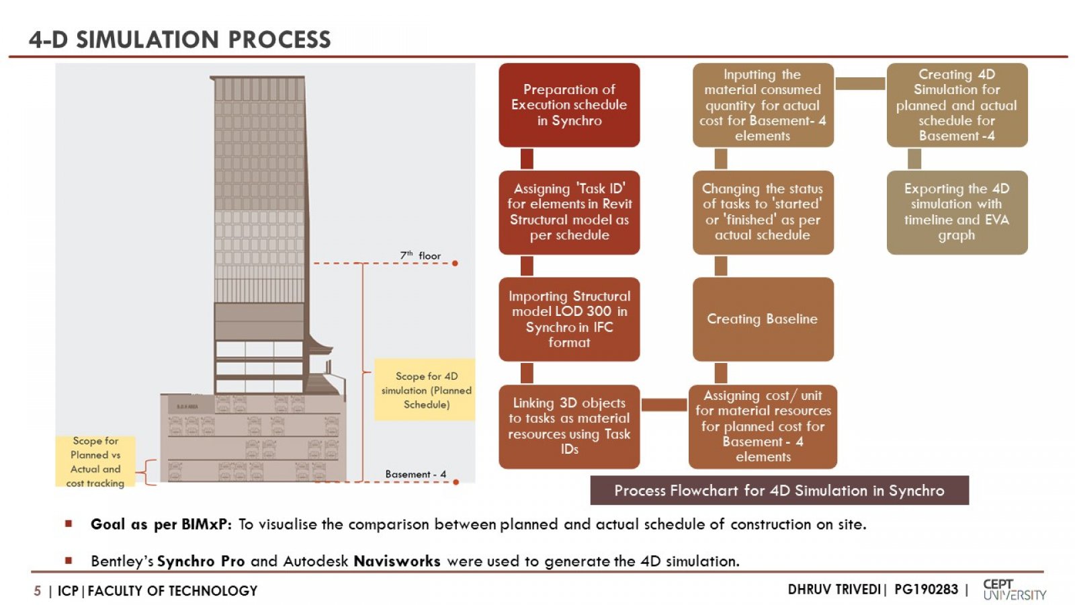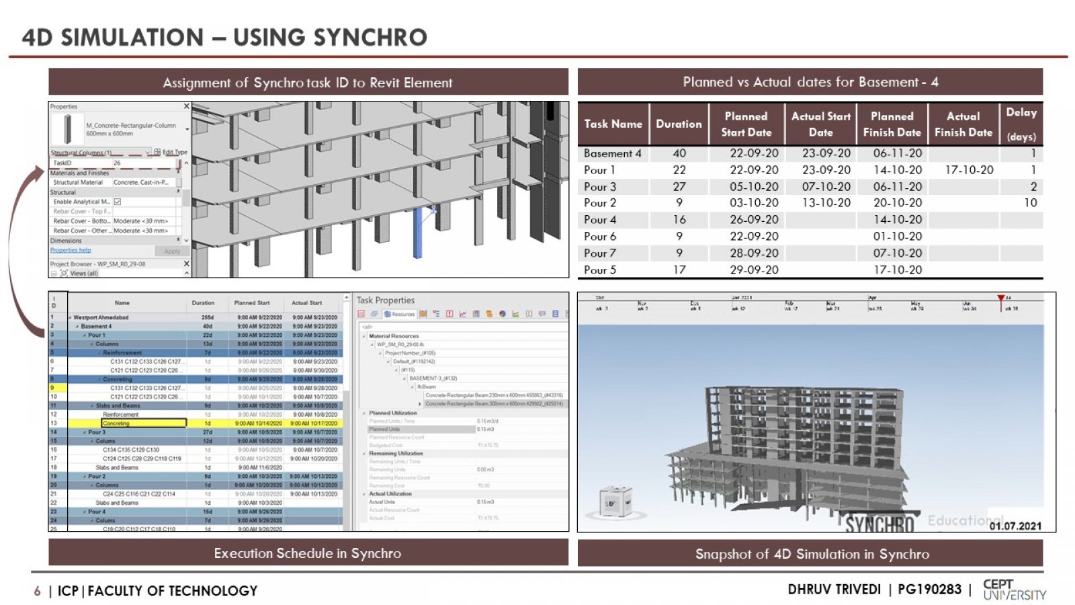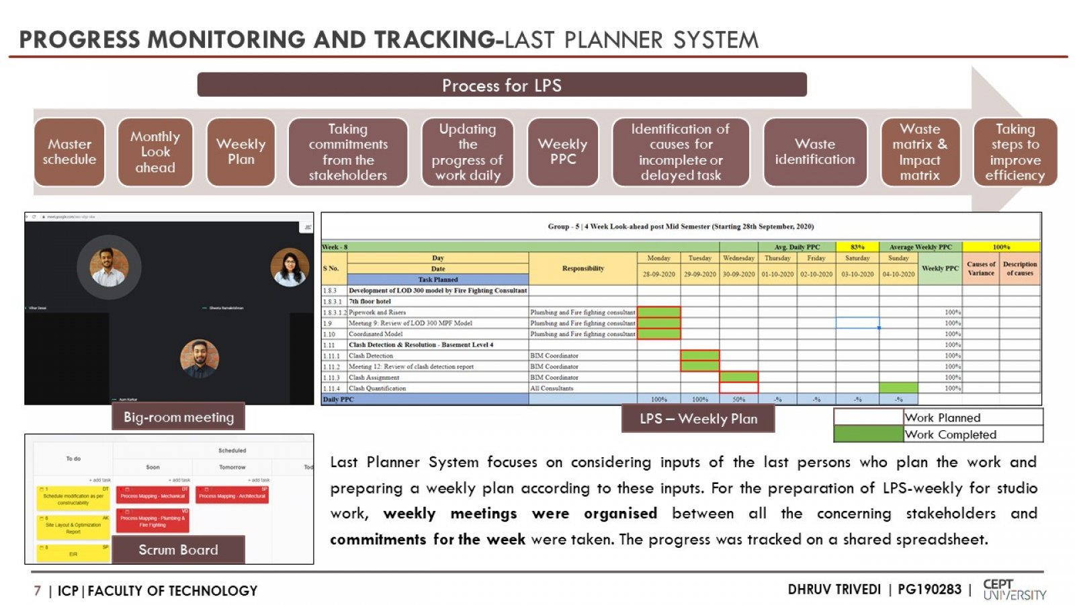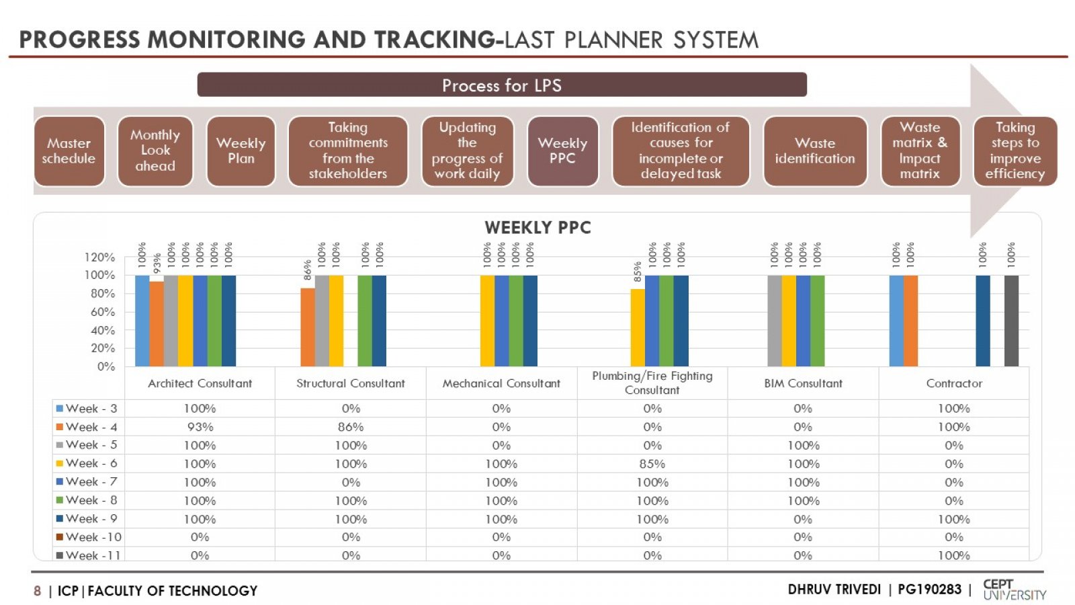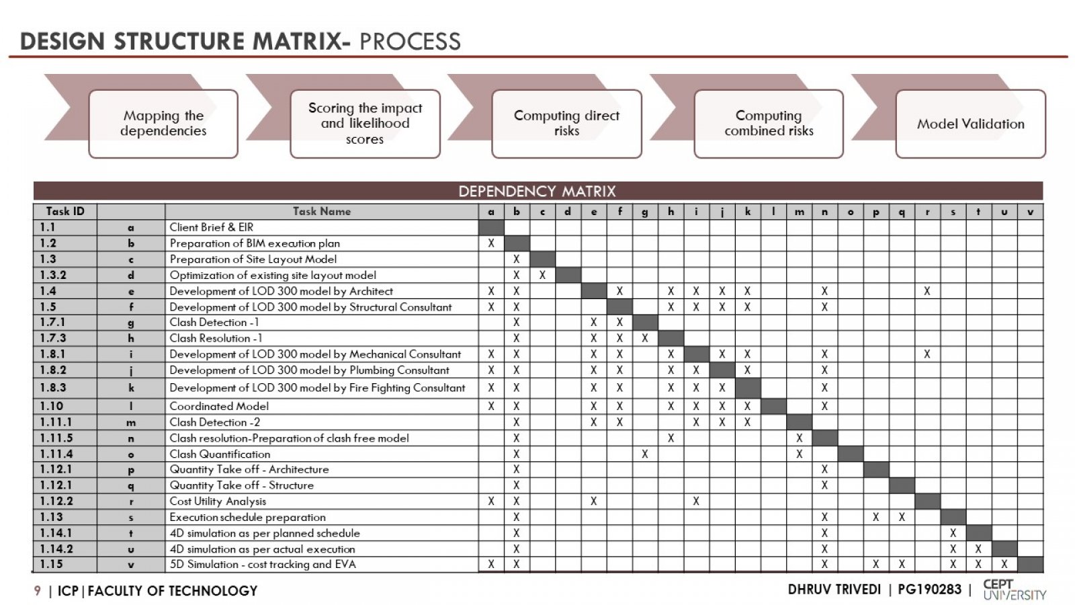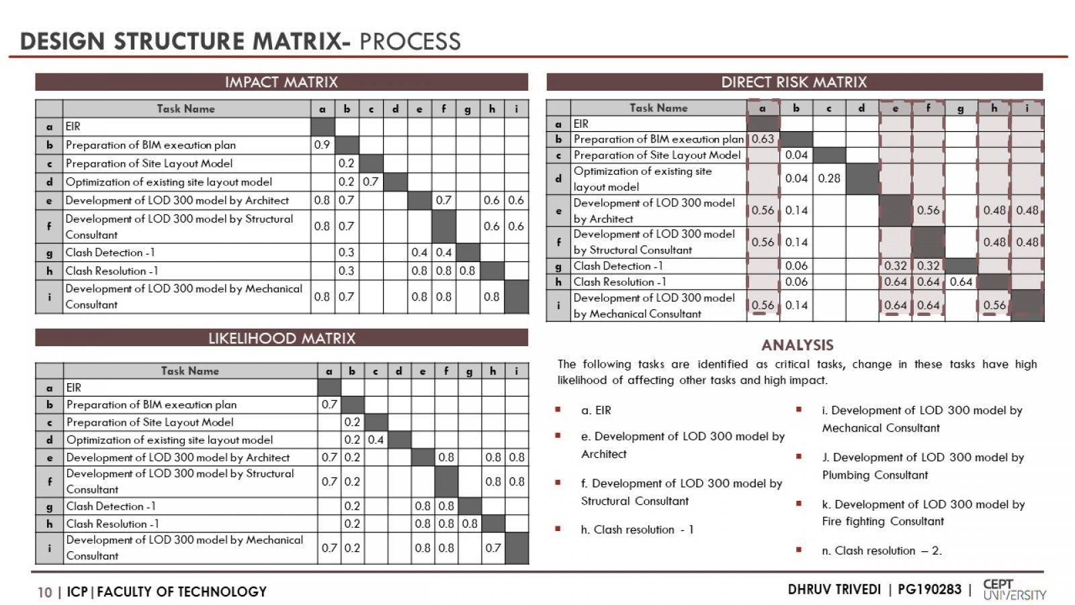Your browser is out-of-date!
For a richer surfing experience on our website, please update your browser. Update my browser now!
For a richer surfing experience on our website, please update your browser. Update my browser now!
The studio focuses on learning the BIM process integrated with lean practices. It starts from dividing the roles of project stakeholders among students and preparing the BIM execution plan. The BIM execution plan is then followed starting from the preparation of 3d models in Revit using 2D CAD drawings. Then it includes clash detection and quantification processes, quantity takeoff from the model and comparing it with actual quantities used on the site, Value engineering for a defined scope, and 4D and 5D simulations using Navisworks and Synchro software. It also includes progress monitoring and tracking using the Last Planner System.
