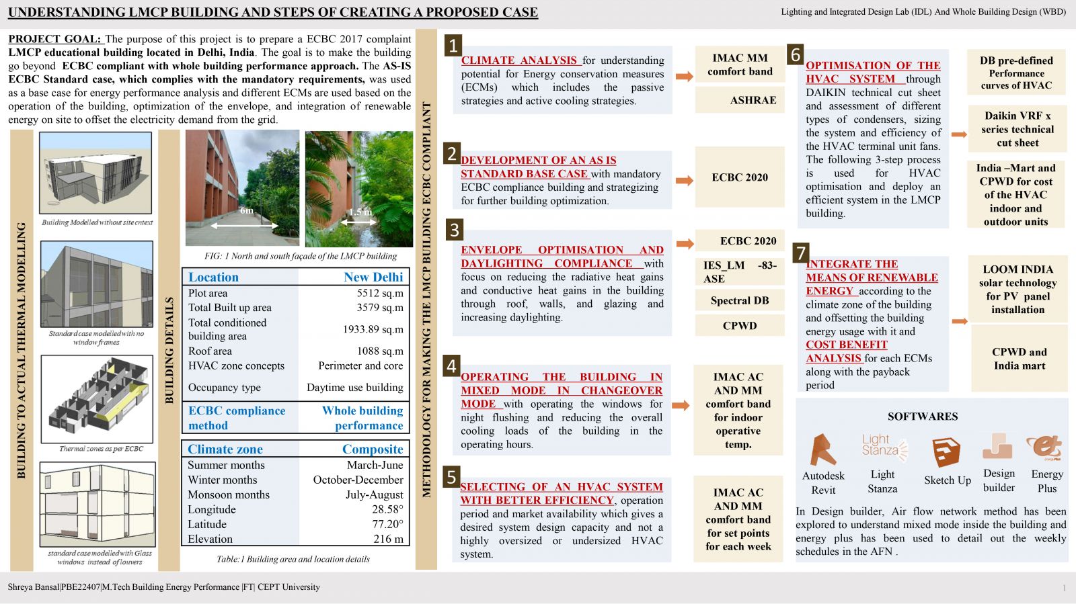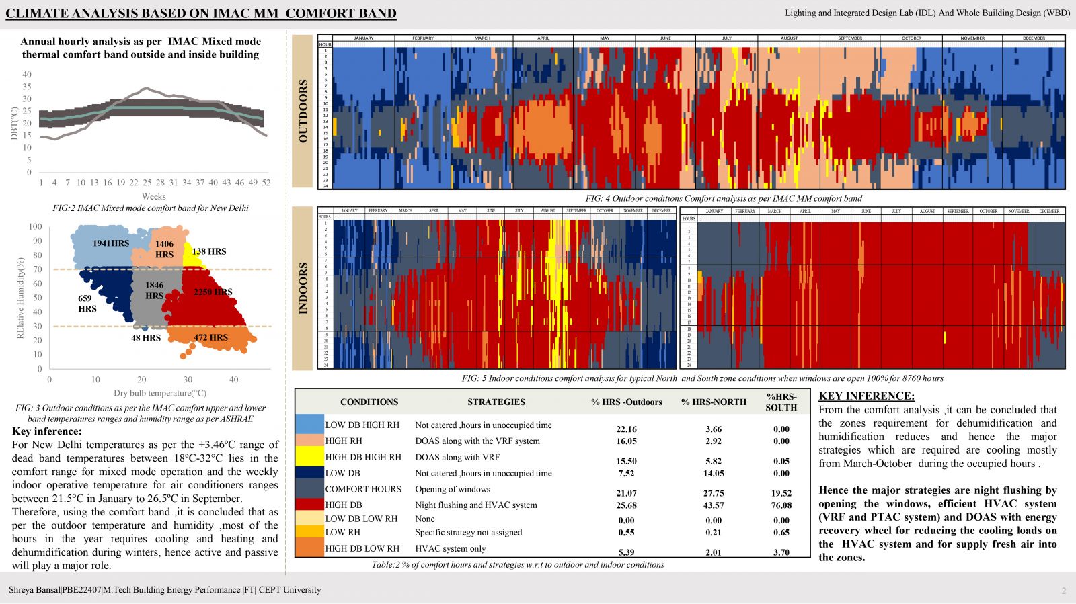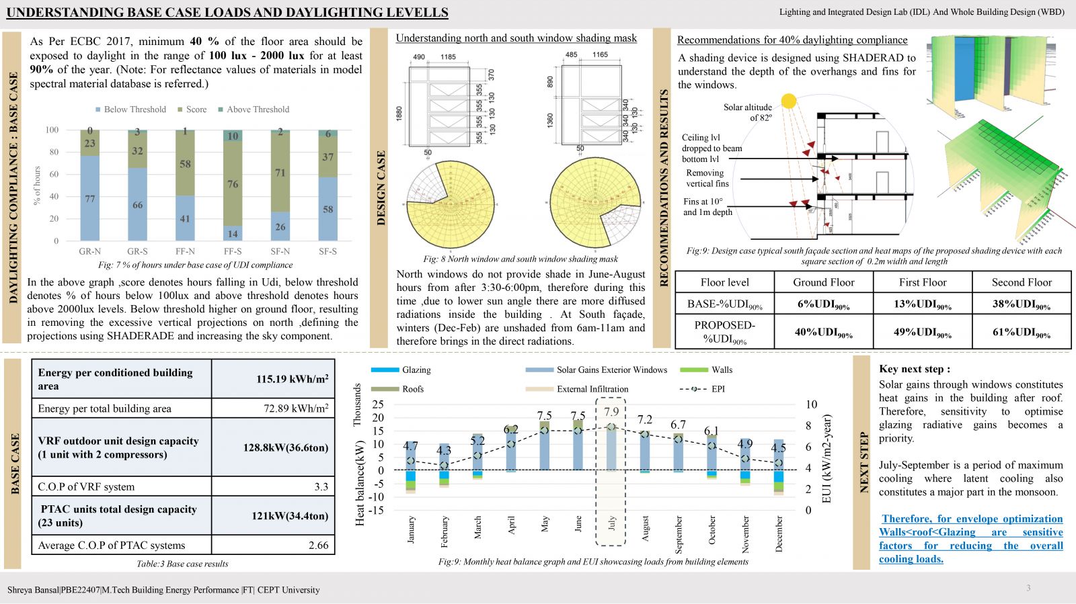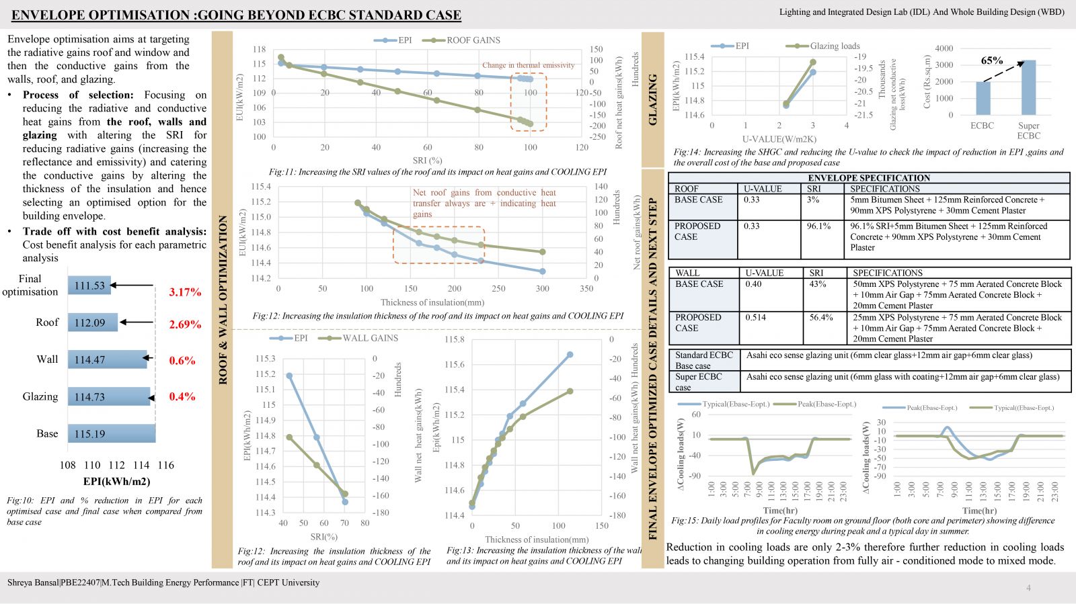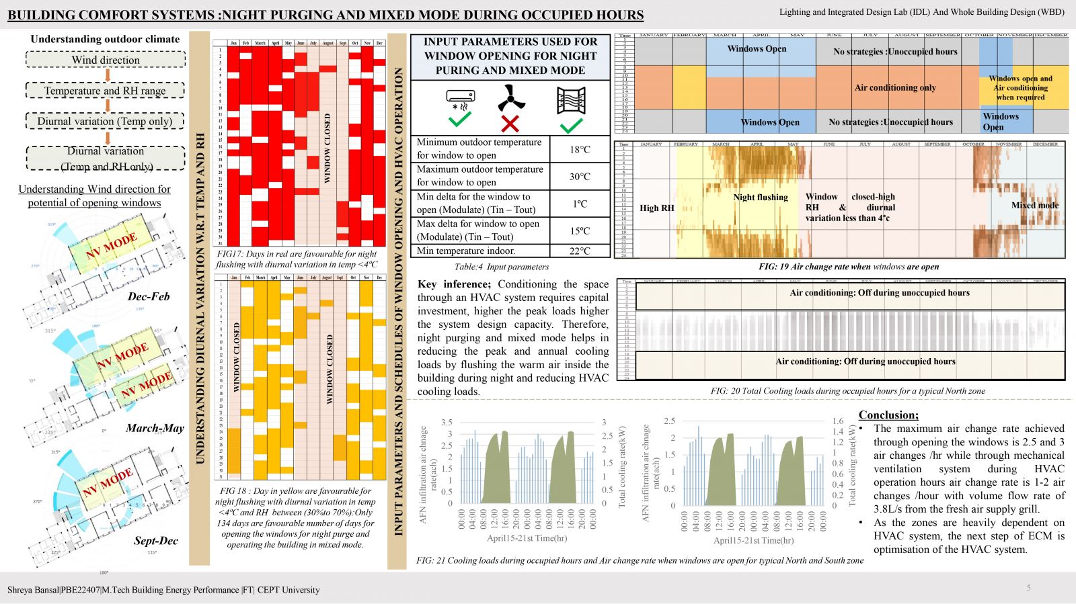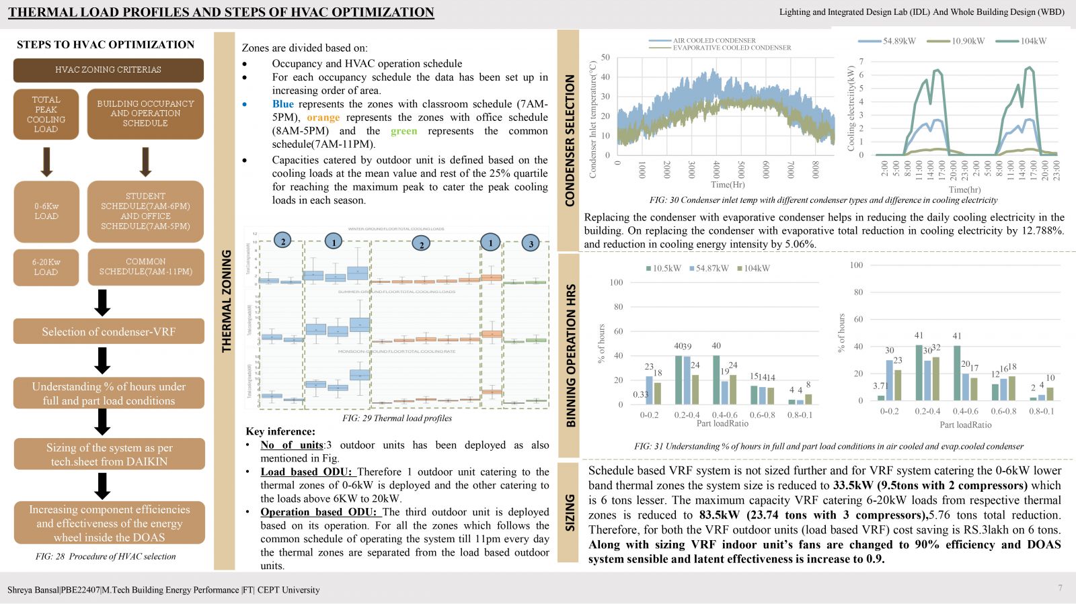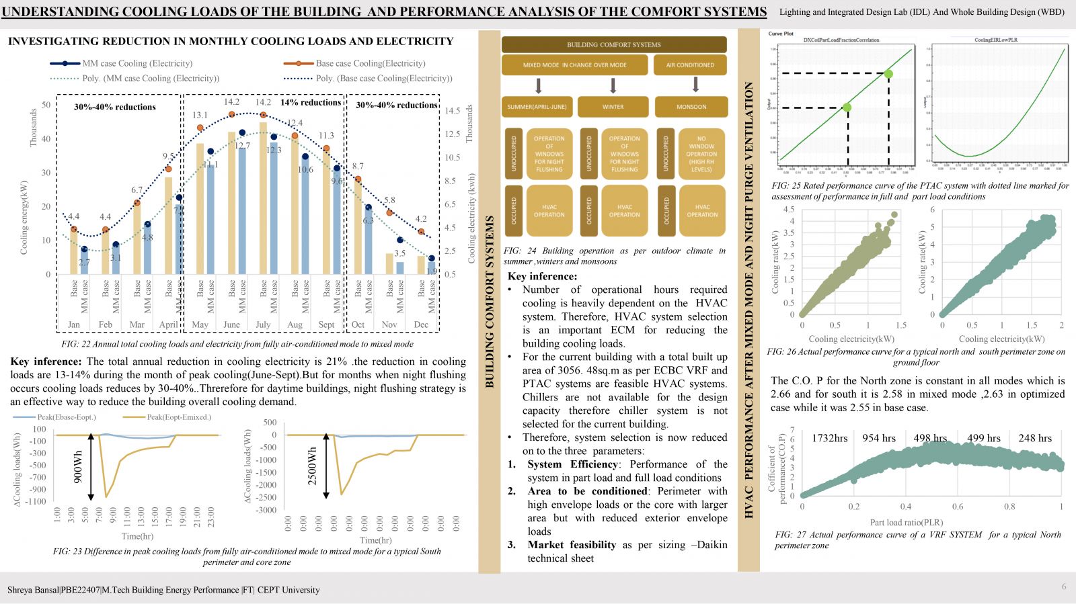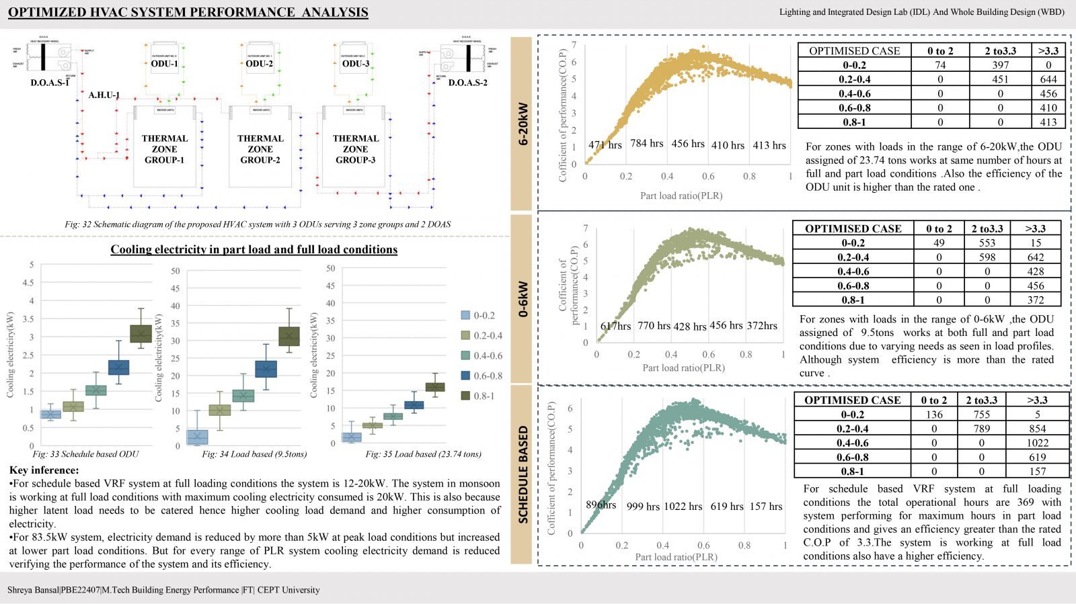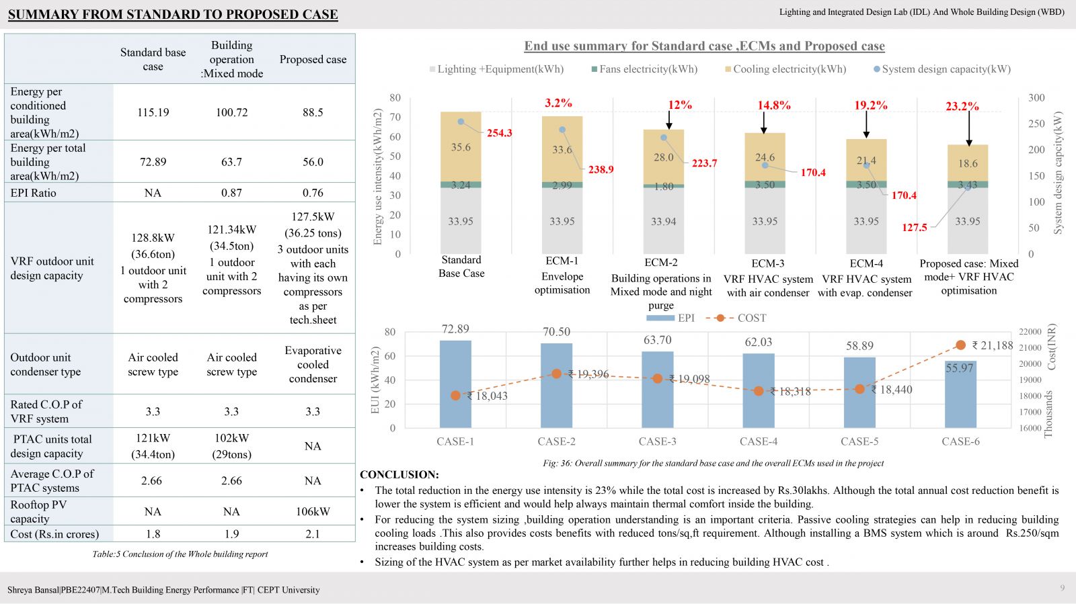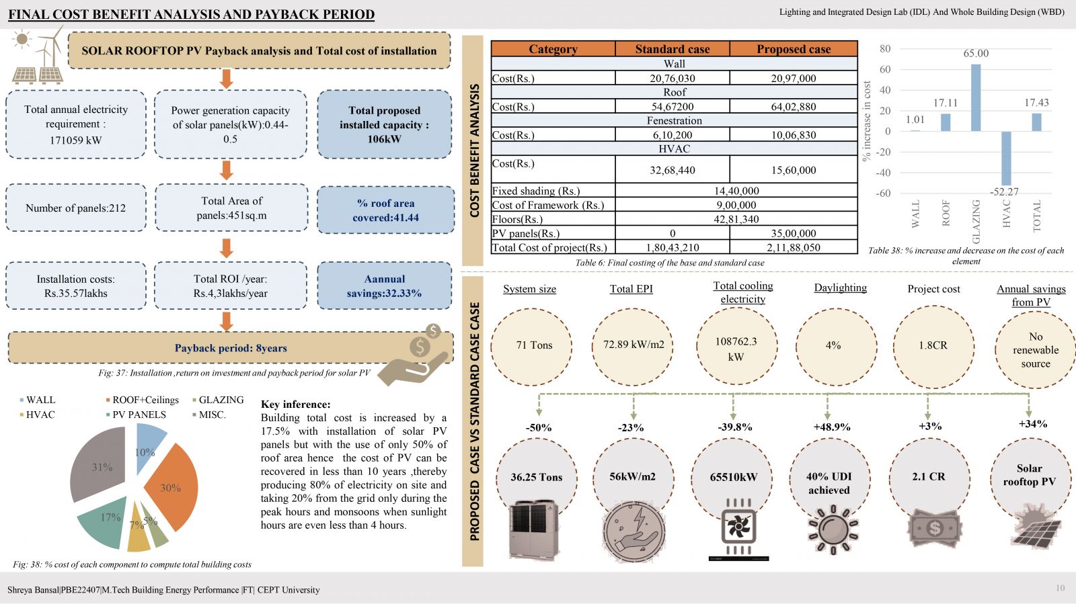Your browser is out-of-date!
For a richer surfing experience on our website, please update your browser. Update my browser now!
For a richer surfing experience on our website, please update your browser. Update my browser now!
The integrated design lab focuses on optimizing daylighting within a given space and exploring concepts like glare, views and vistas, sun exposure, and facade design through the development of shading devices. The subsequent segment pertains to whole building design which includes the workflow for achieving ECBC compliance of LMCP building. This encompasses a thorough strategy on minimizing building peak and annual cooling loads by consequently reducing energy usage through active and passive strategies and offsetting 80% of electricity usage by exploring on-site renewable energy.
