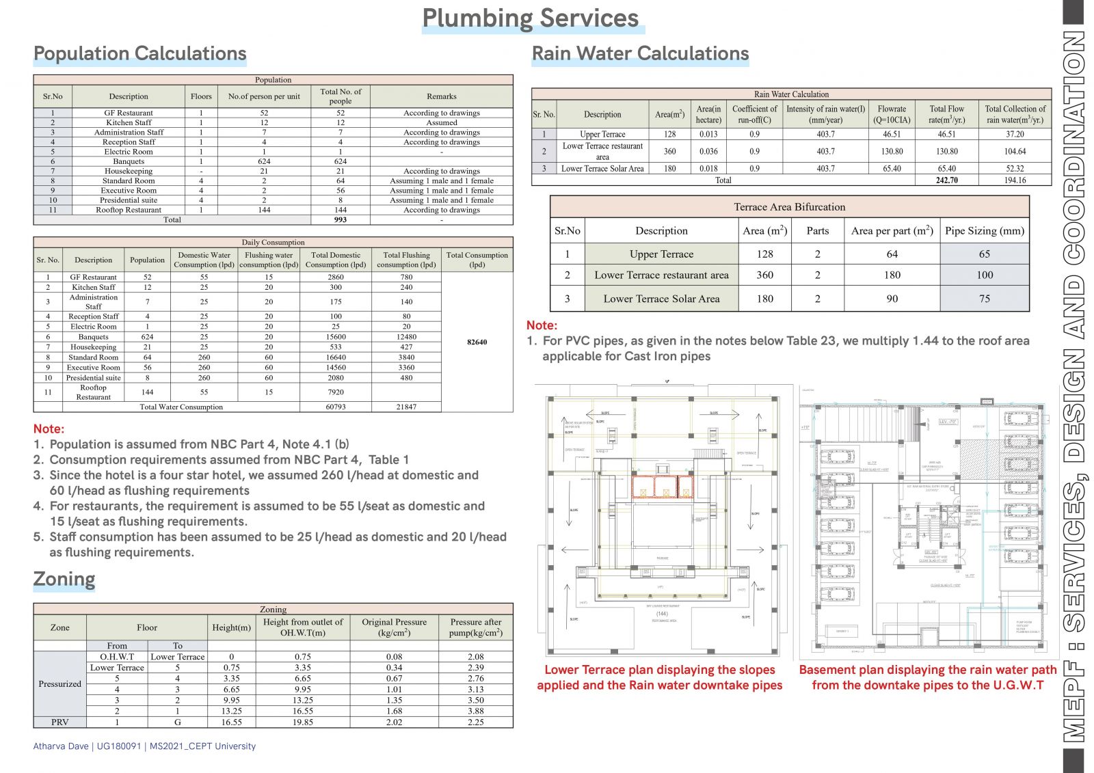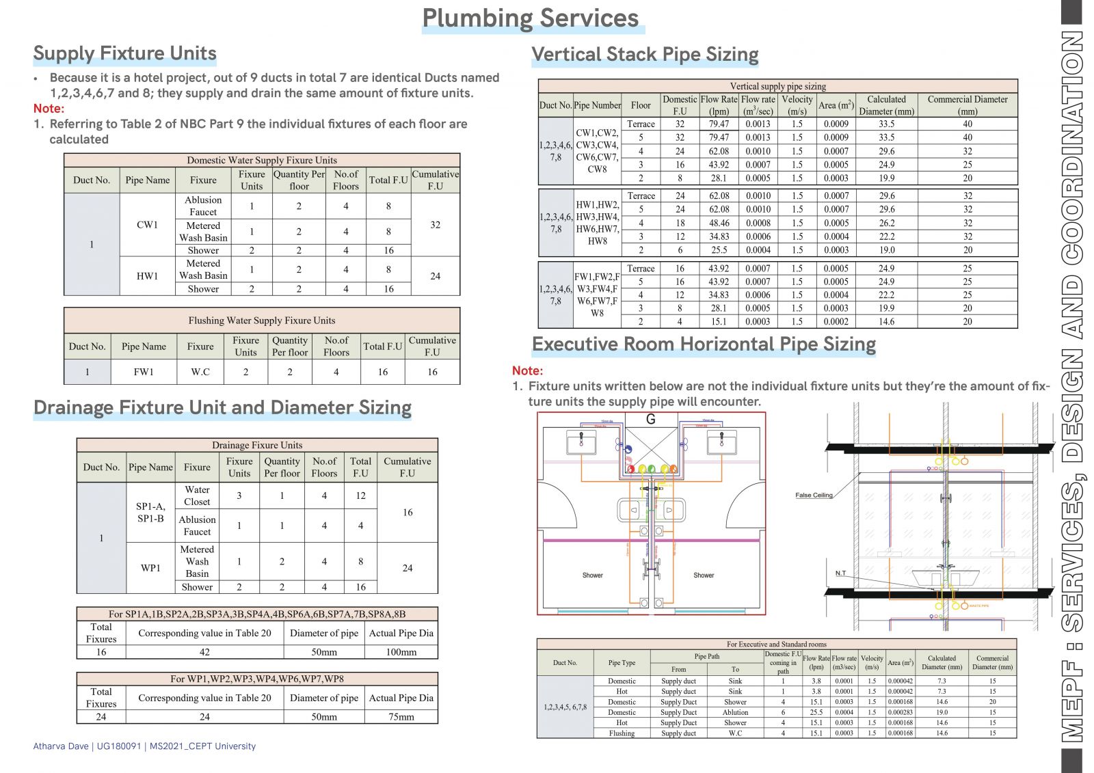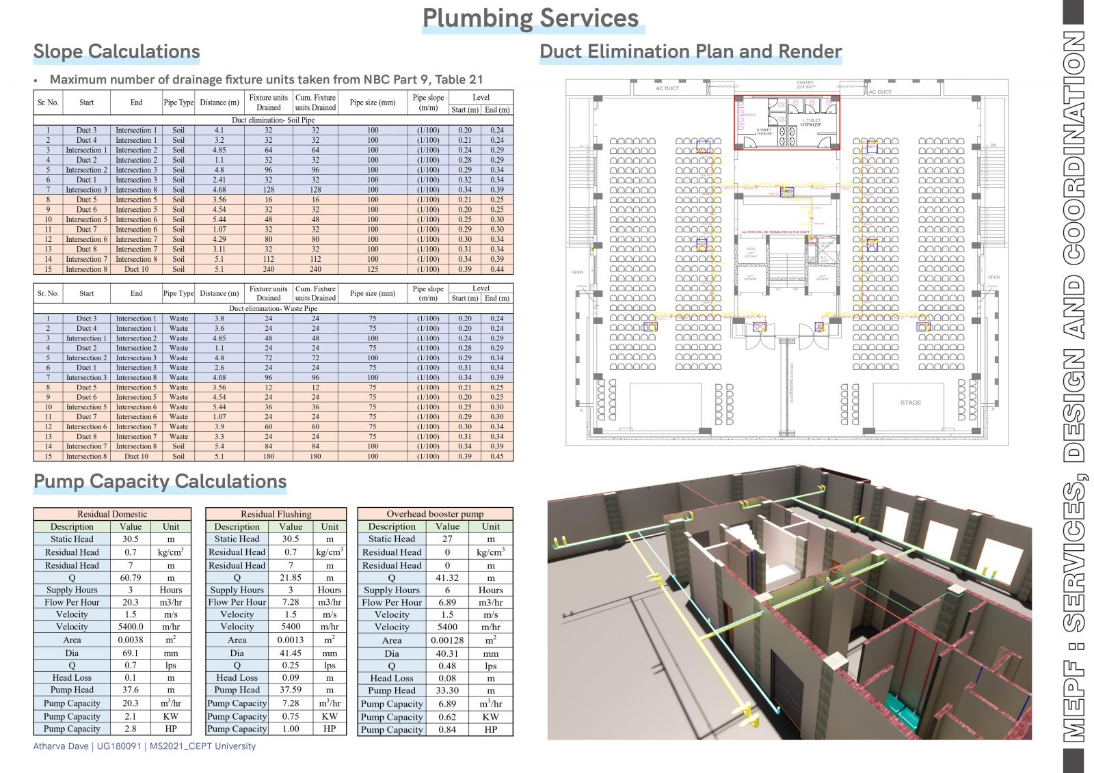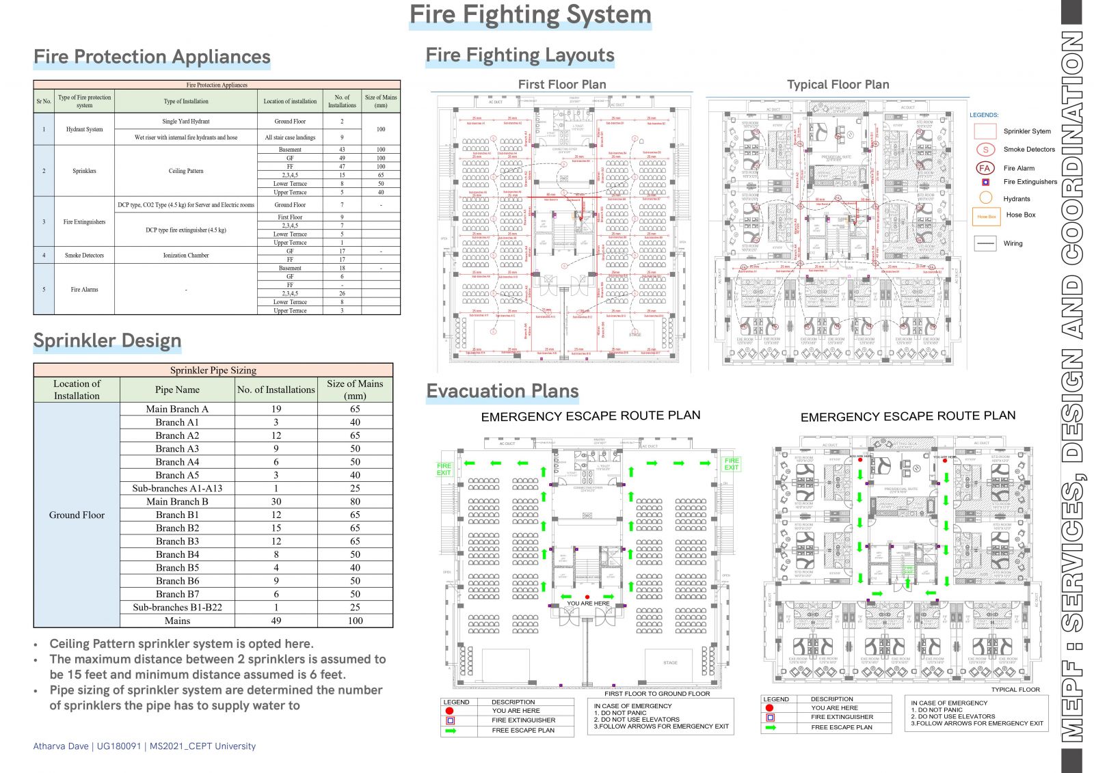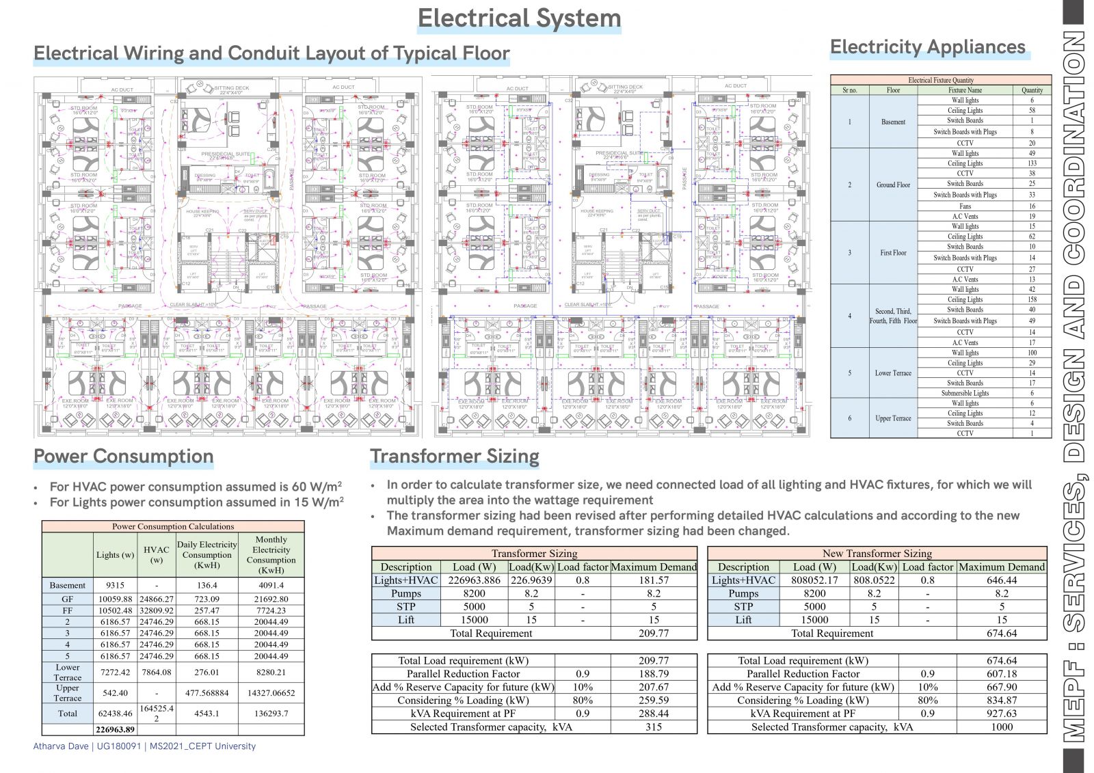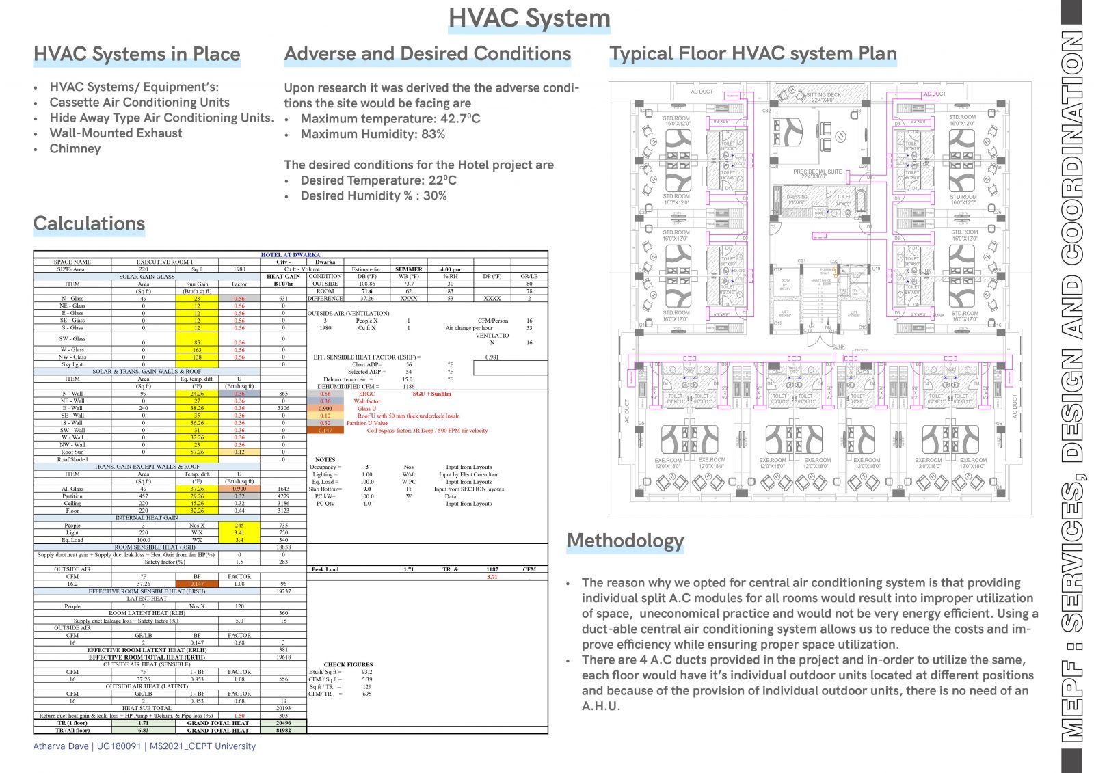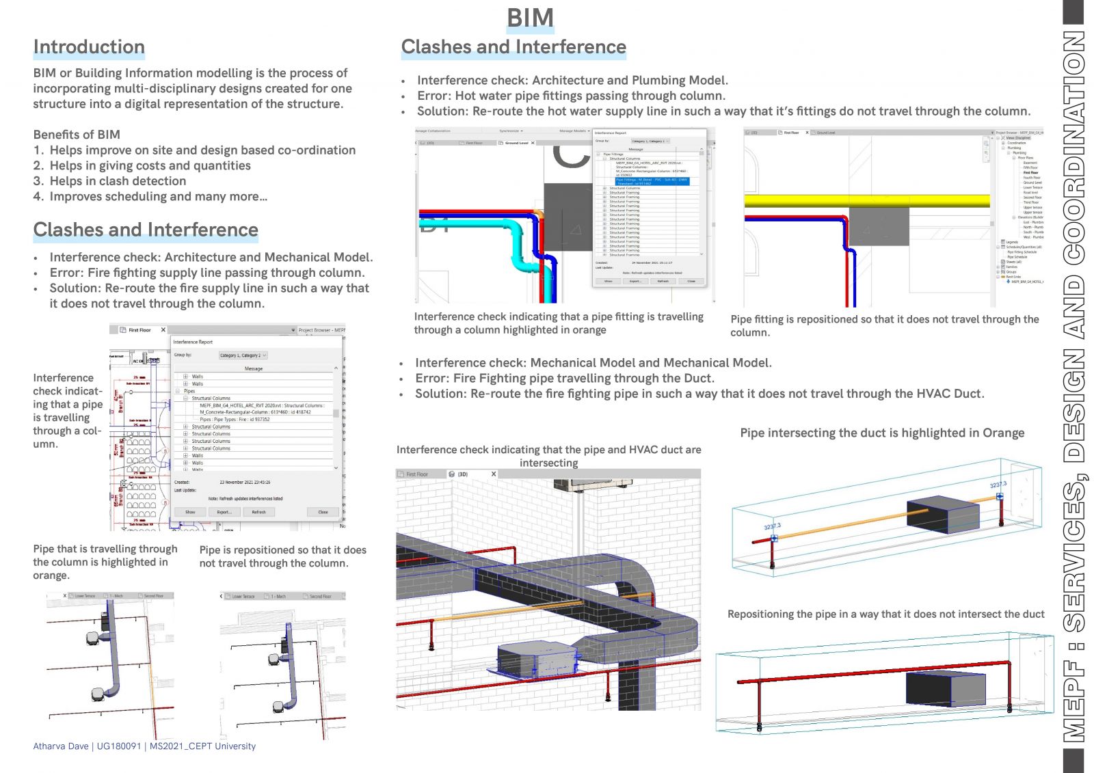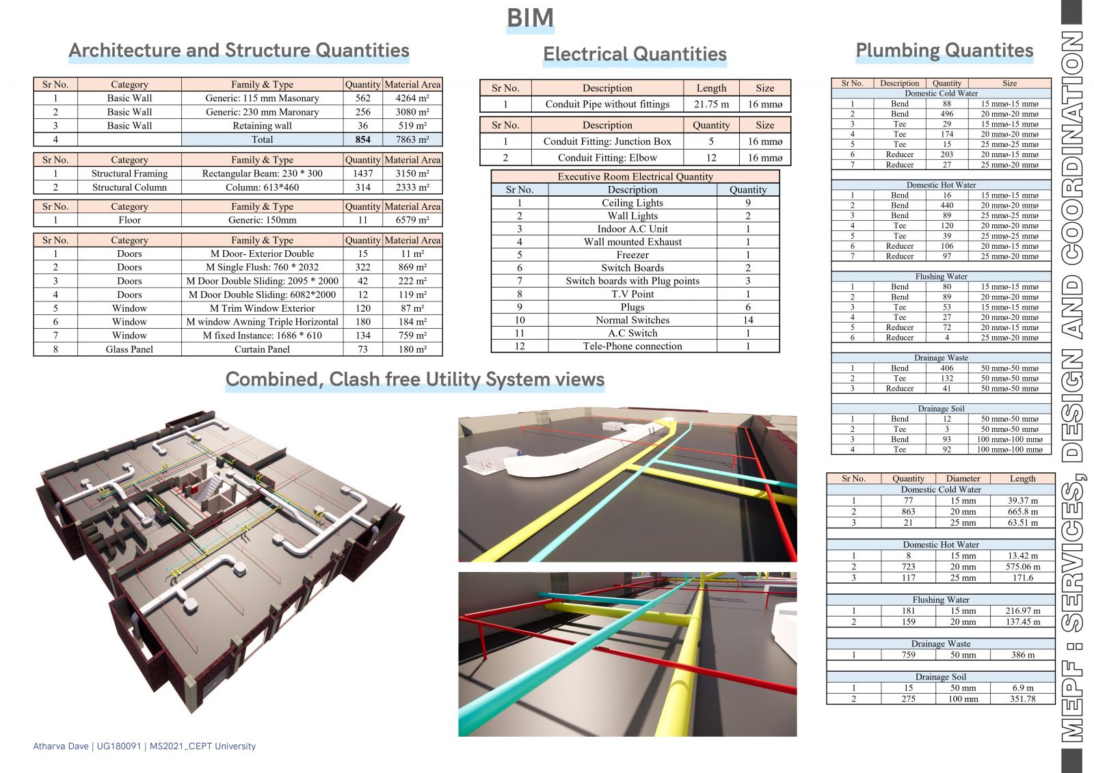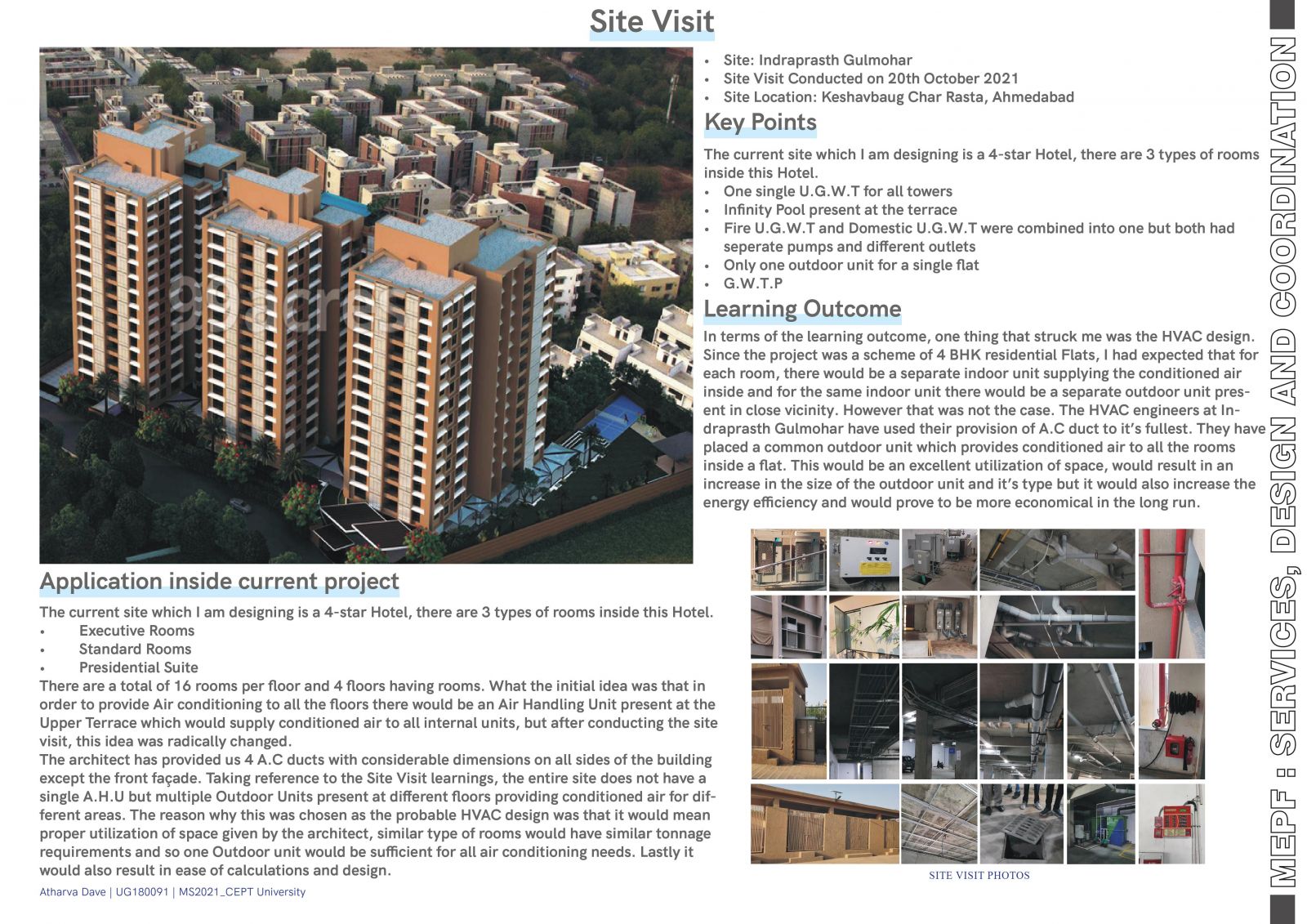Your browser is out-of-date!
For a richer surfing experience on our website, please update your browser. Update my browser now!
For a richer surfing experience on our website, please update your browser. Update my browser now!
With the aim of the studio being the proper implementation, design and utilization of different building services encompassed within a single project, in order to do the same me and my group partner chose to work on a four-star hotel in Dwarka. The scope of work included the complete design of the Utility systems required for the project. That includes but is not limited to precise calculations, appropriate assumptions, design considerations, market research of all available products, design drawings and preparation of a 3D Model in a Building information Modelling (BIM) software. Click here for elaborate Portfolio
View Additional Work
