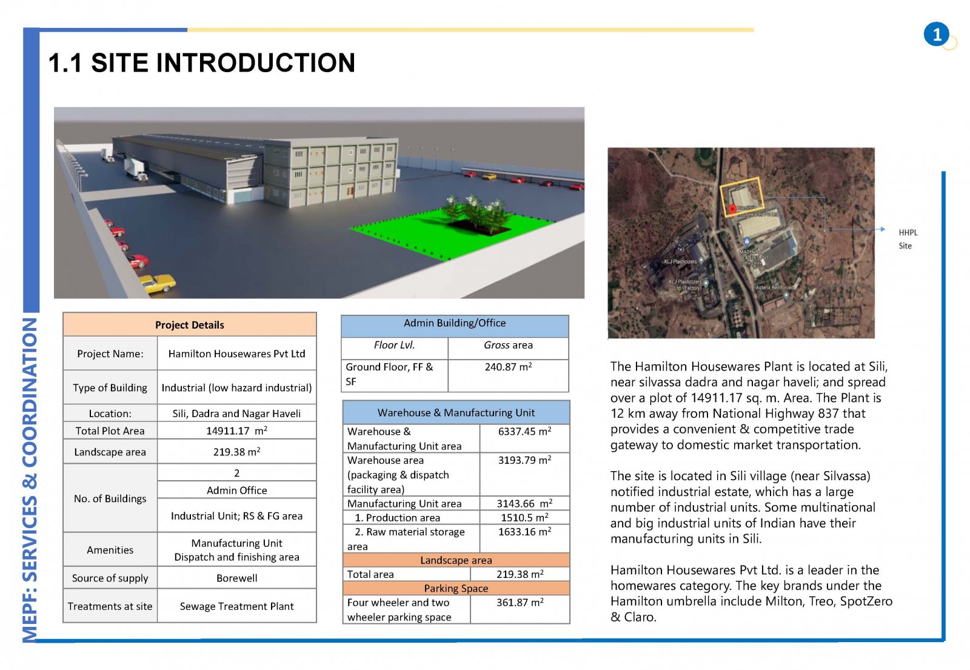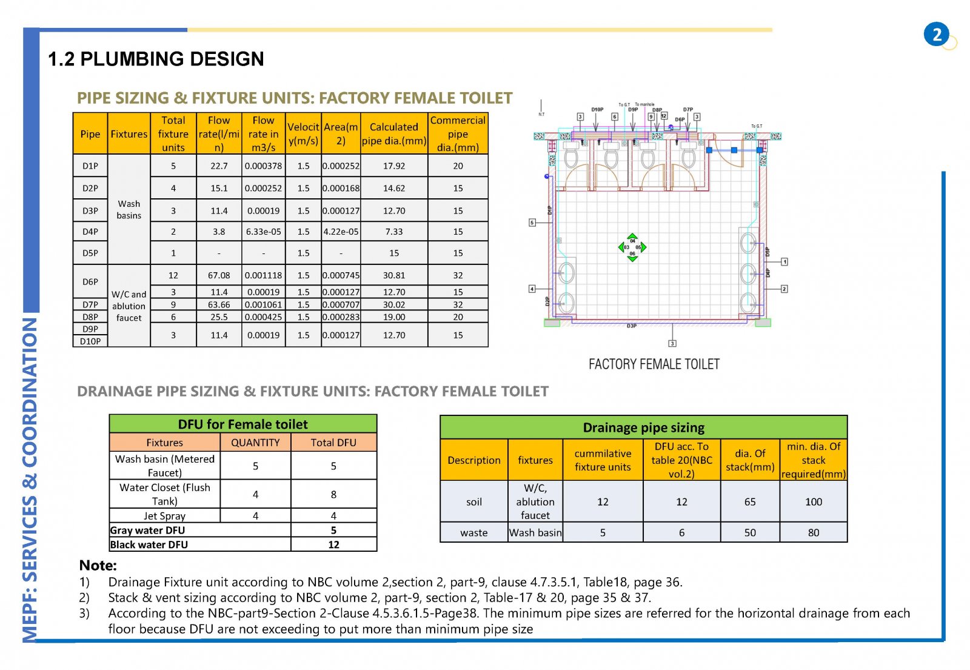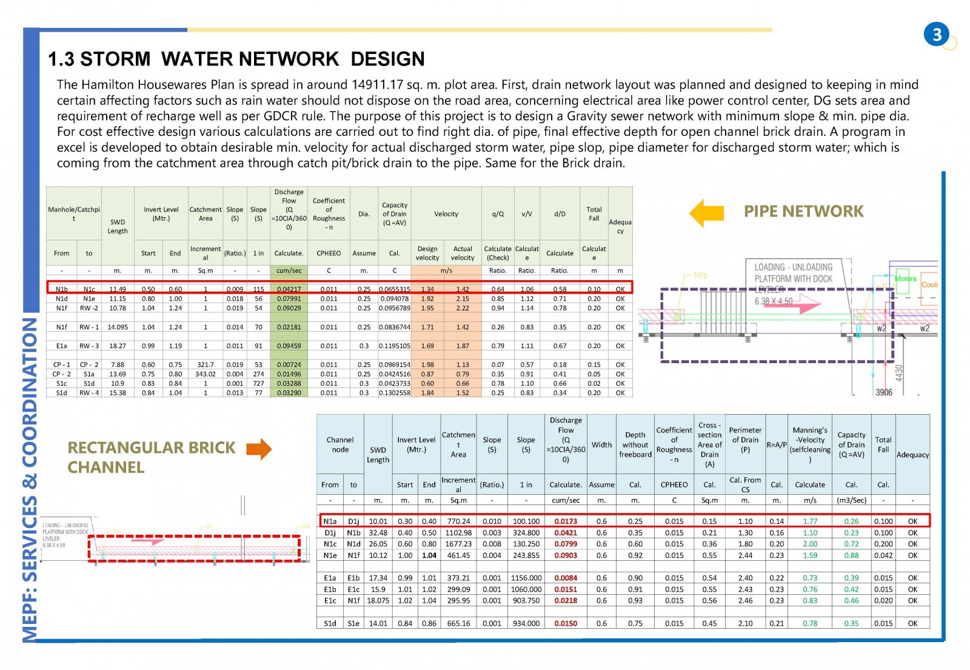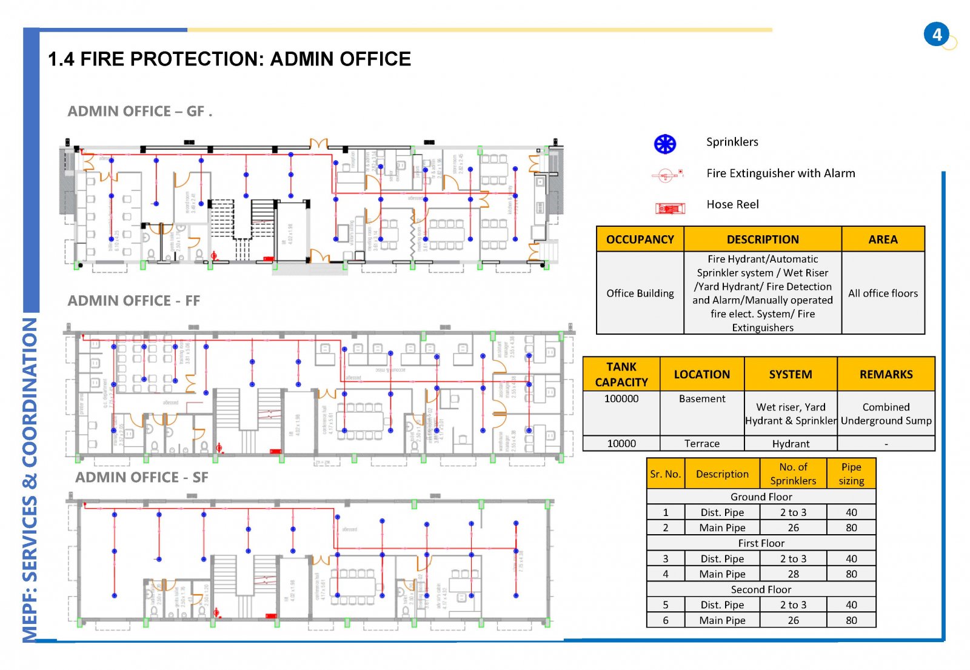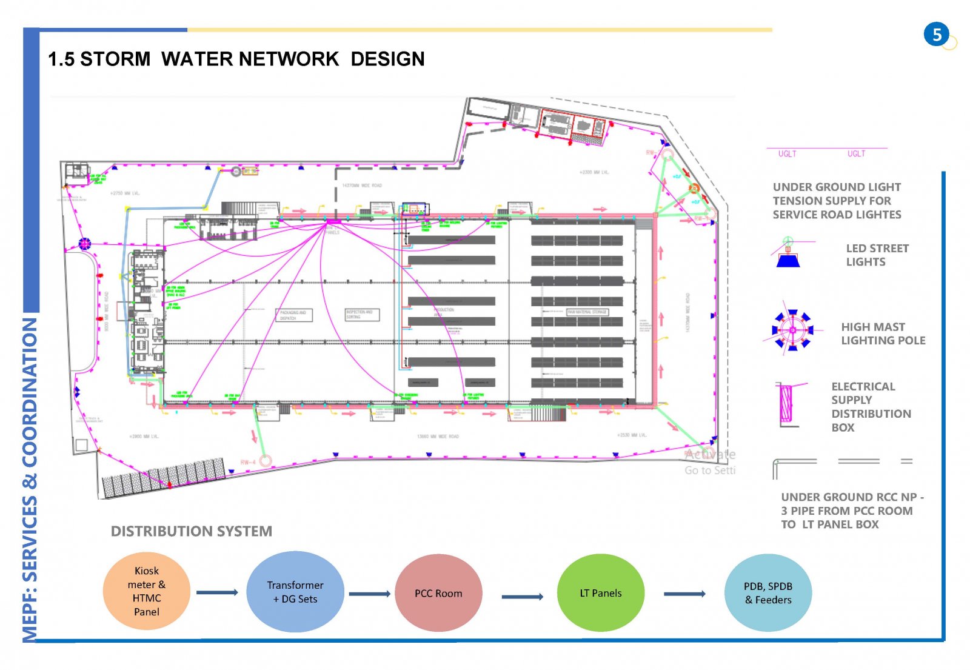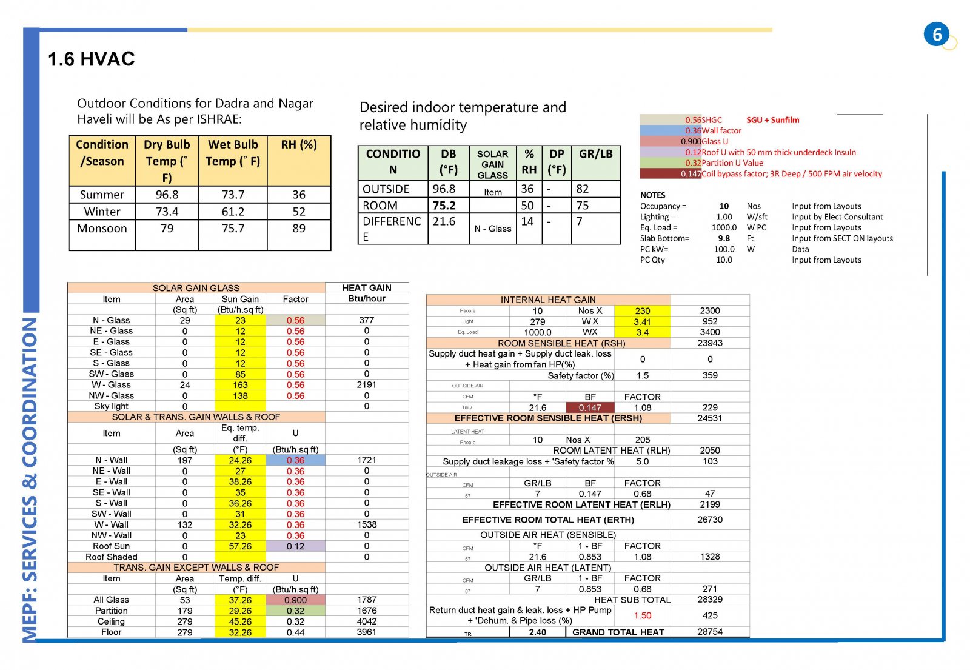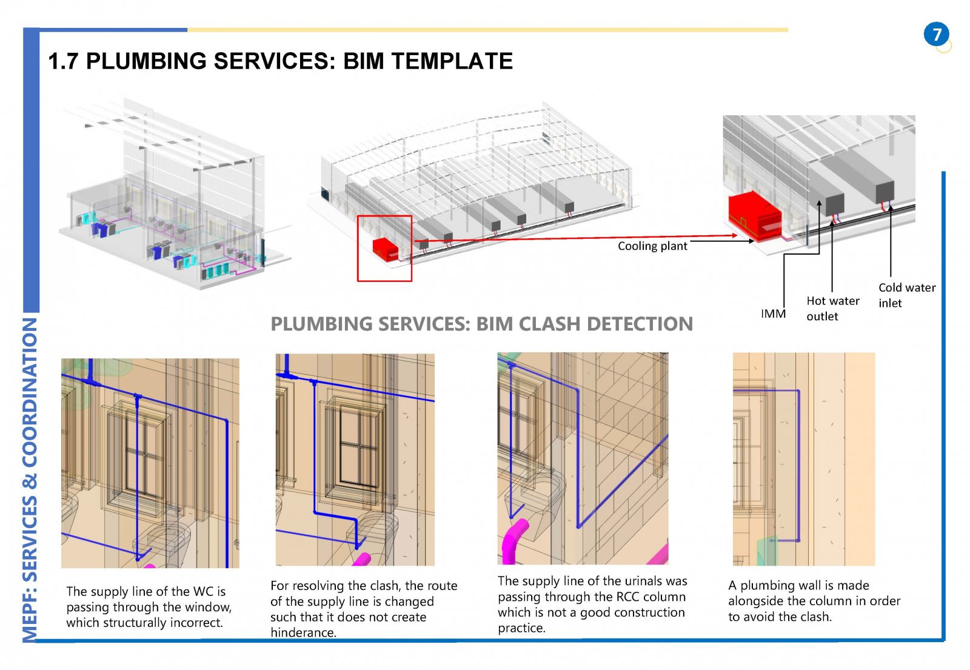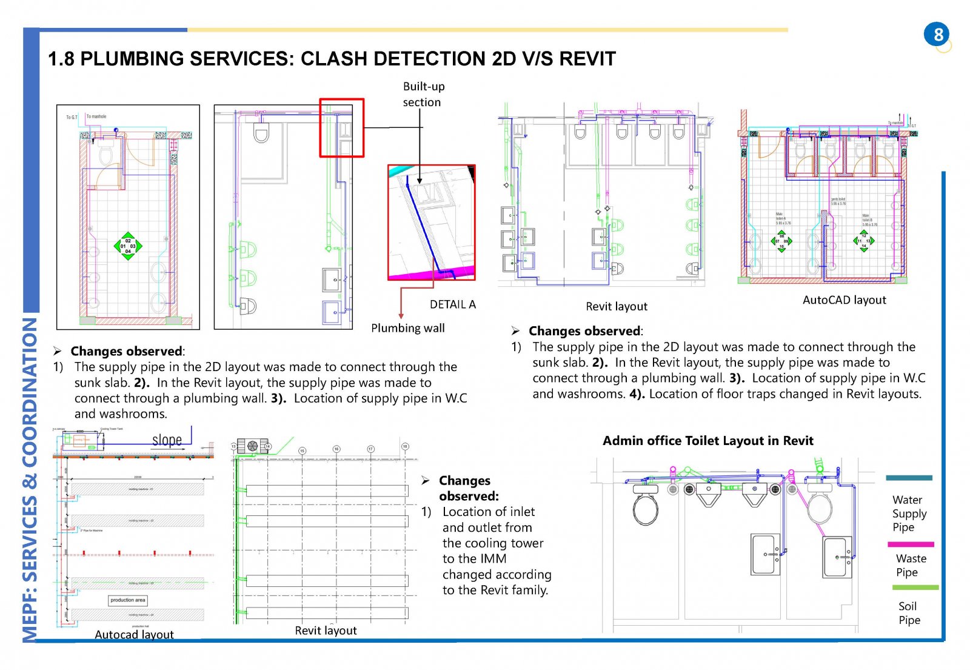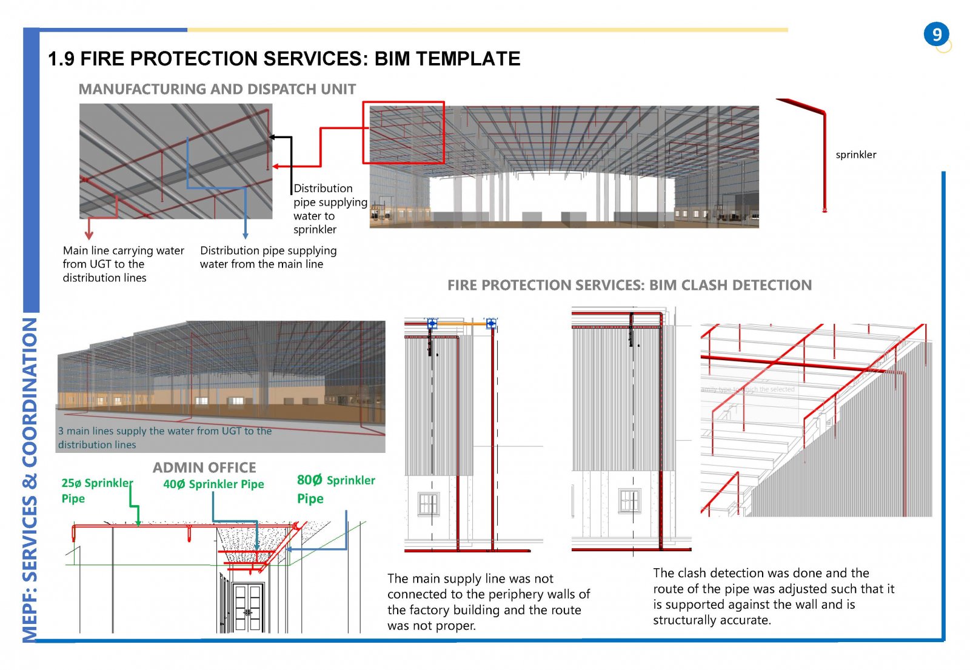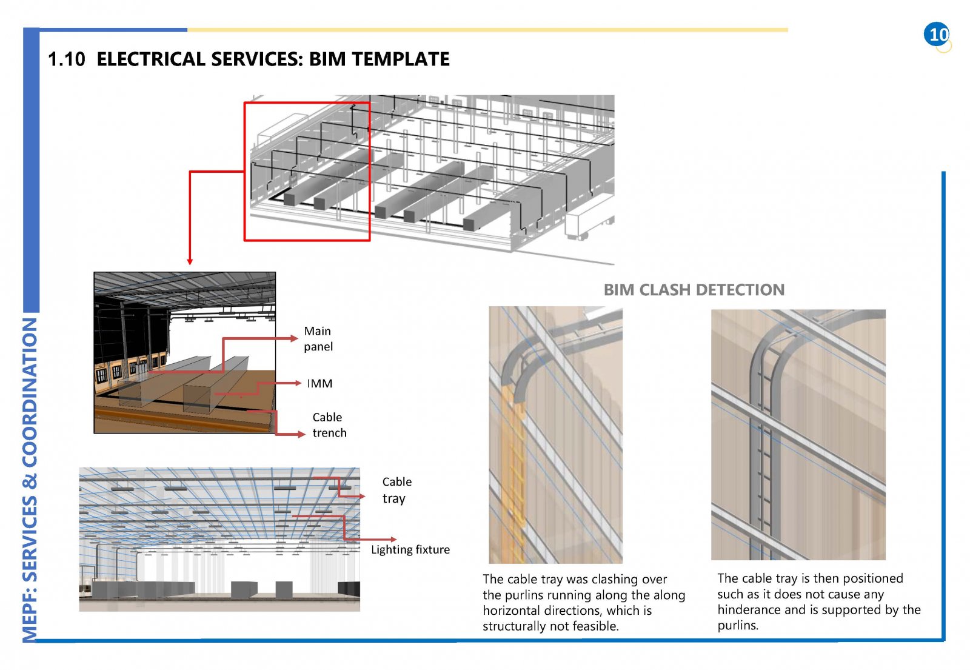Your browser is out-of-date!
For a richer surfing experience on our website, please update your browser. Update my browser now!
For a richer surfing experience on our website, please update your browser. Update my browser now!
The studio works consists however isn't restricted to the design of Plumbing system. fire protection services and a few preliminary calculations relating to the electricity demand. Co-ordination between all four services will become a trouble as drawings ready by two separate consultancies can have clashes. BIM helps to resolve that problem, to make sure all utility systems stay clash-free, every system is separately designed and placed in Revit.
