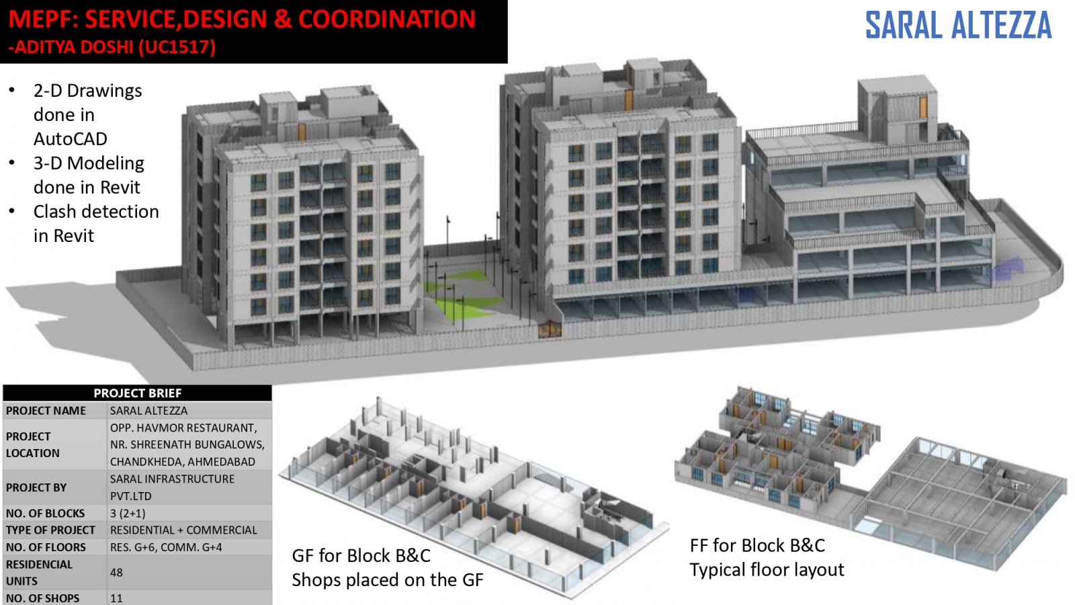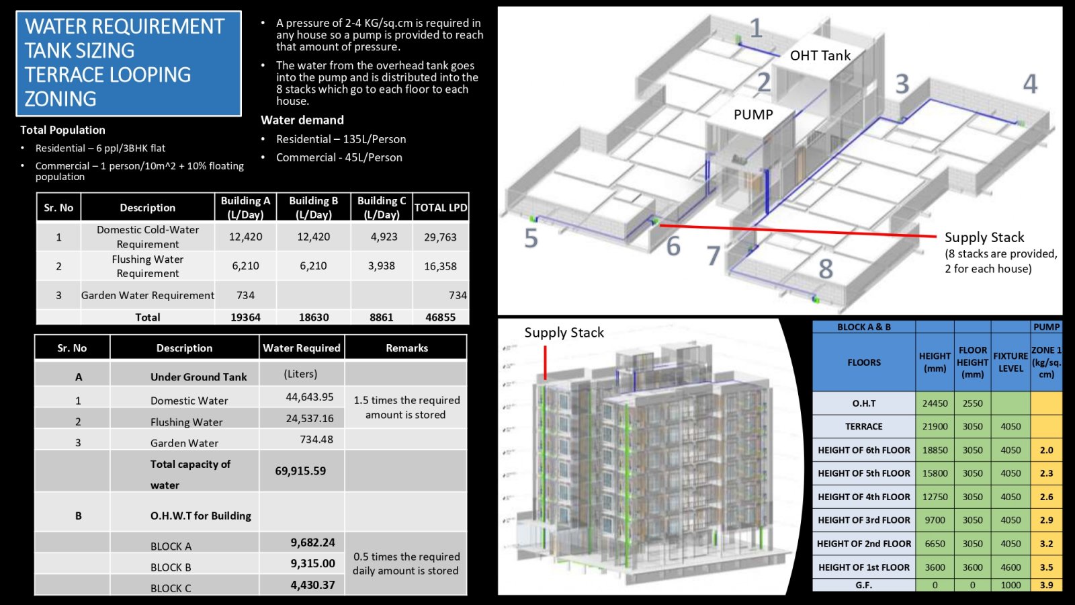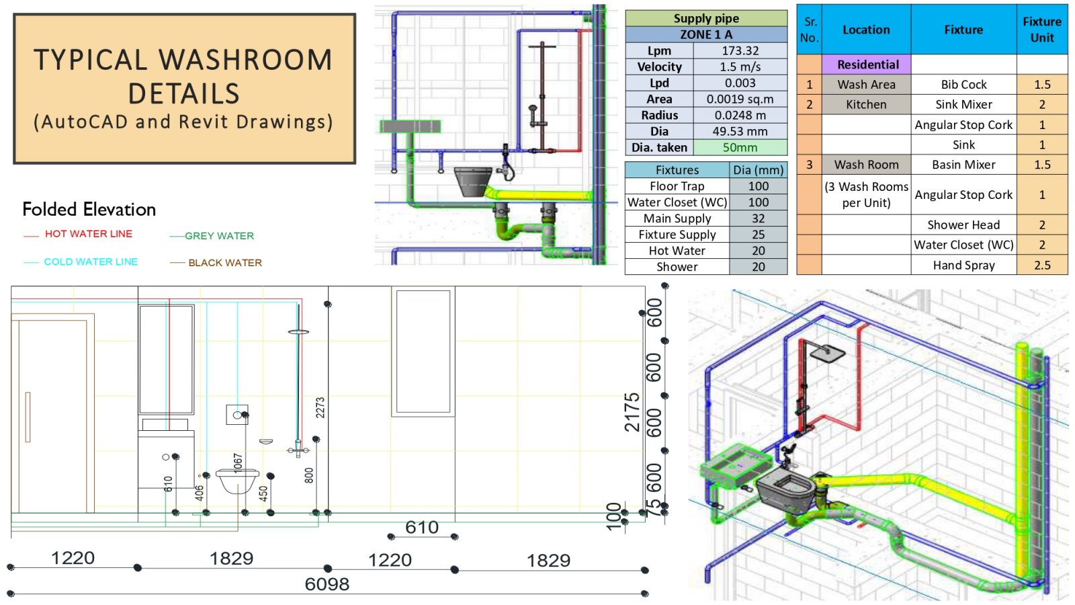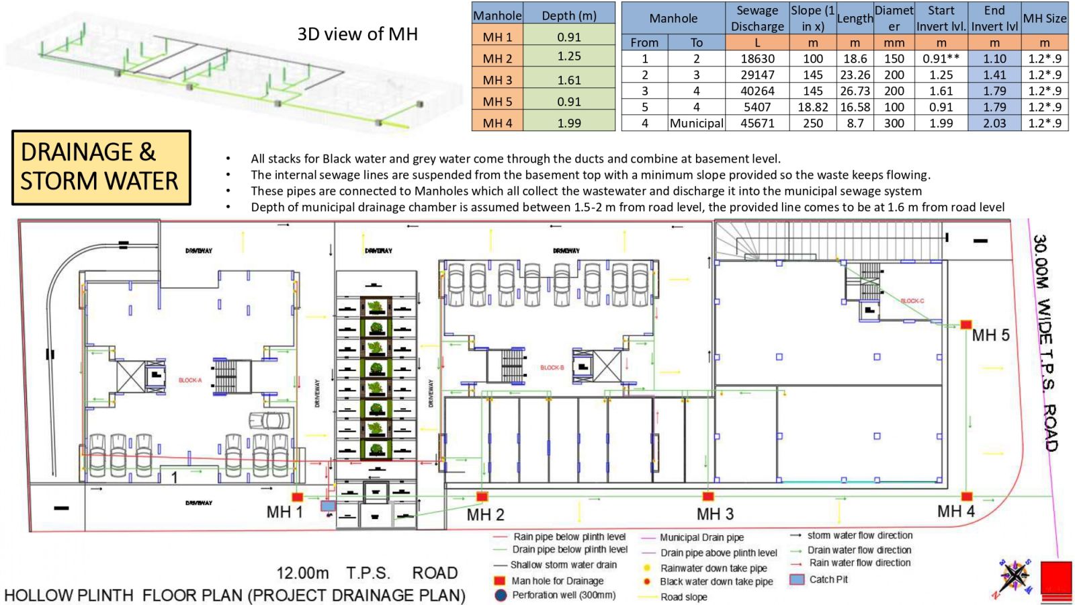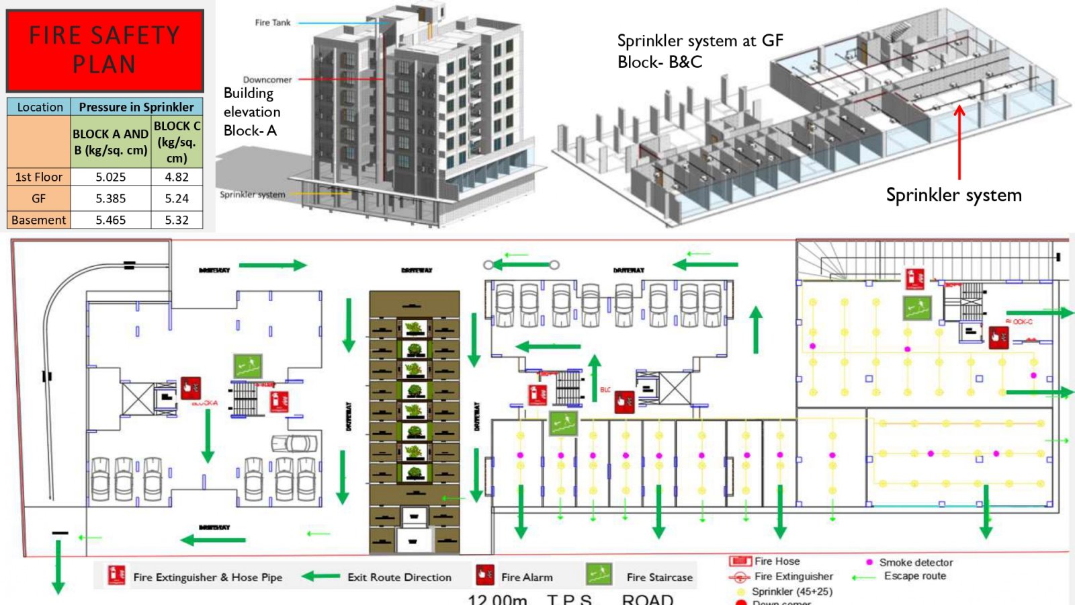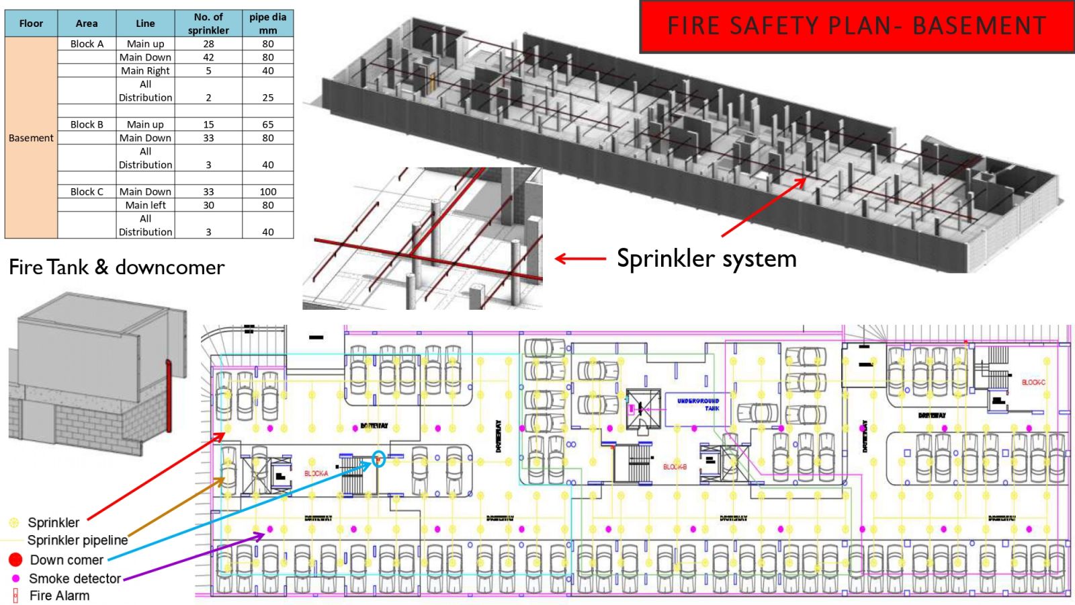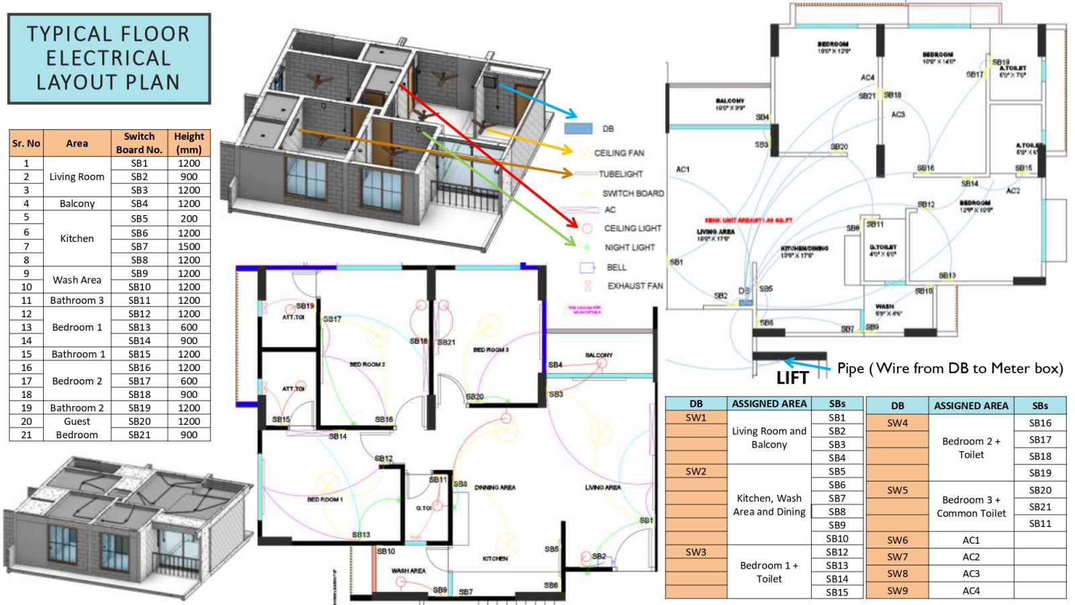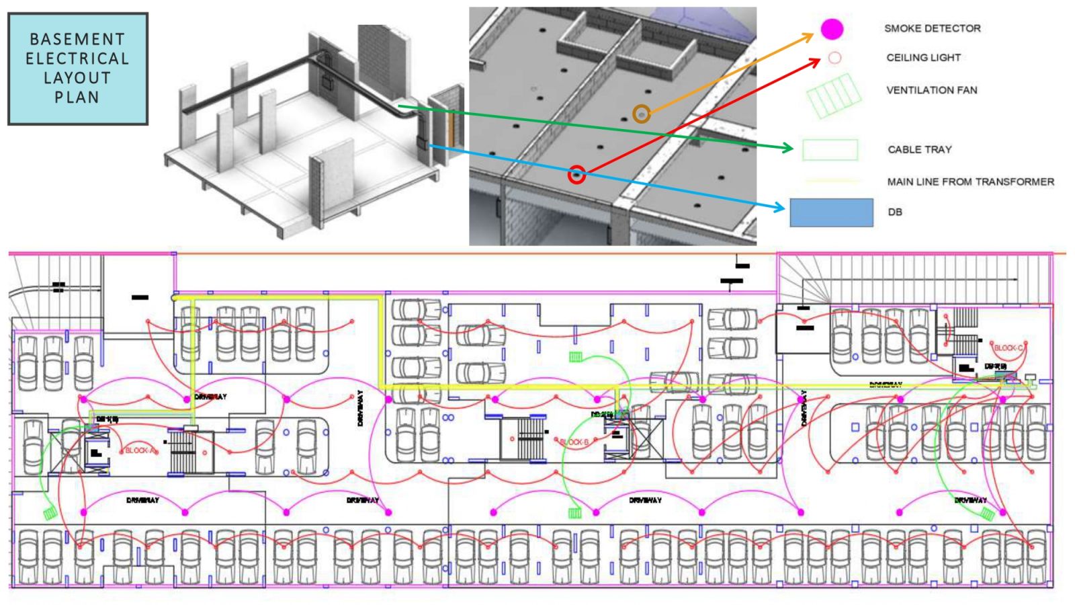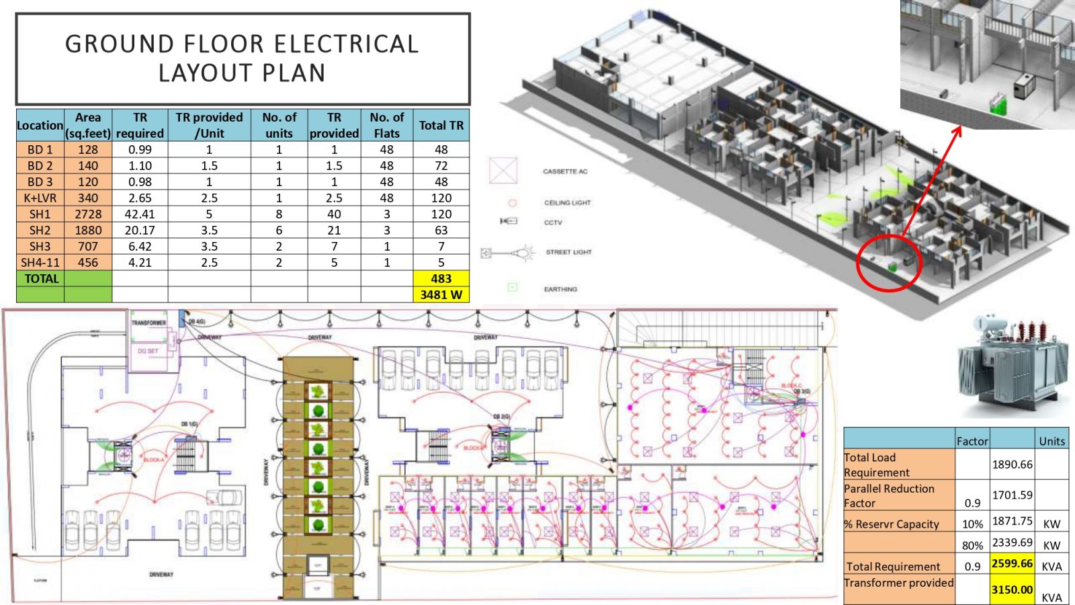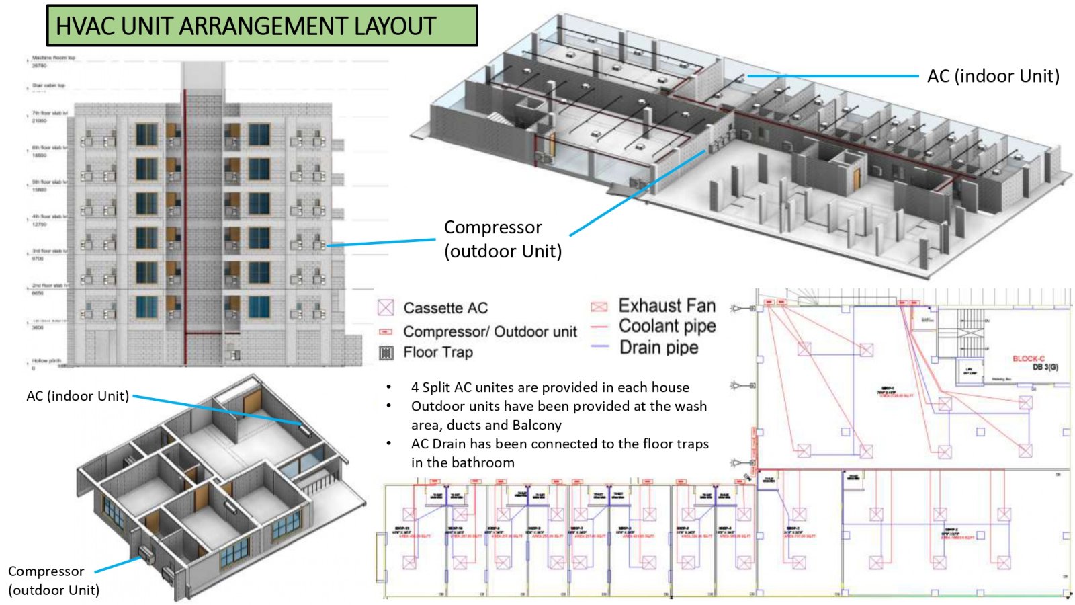Your browser is out-of-date!
For a richer surfing experience on our website, please update your browser. Update my browser now!
For a richer surfing experience on our website, please update your browser. Update my browser now!
Understanding the importance of all services in a structure and implementing our learnings to a real-life project. Calculating population and water demand to design the overhead and underground tank.Designing fire safety as per the government norms. Designing of internal electrical layout for all shops and flats. Providing all common facilities and all equipment required in the common areas and basement. Calculating the HVAC requirements in all shops, flats, and basement taking the location, weather condition, and sun direction into consideration. Calculating power requirements for the society and providing the appropriate transformer size and DG set.
https://drive.google.com/drive/folders/1E8aHkZT1ThpCP2mHffUYWndHjG_xJnMB?usp=sharing
