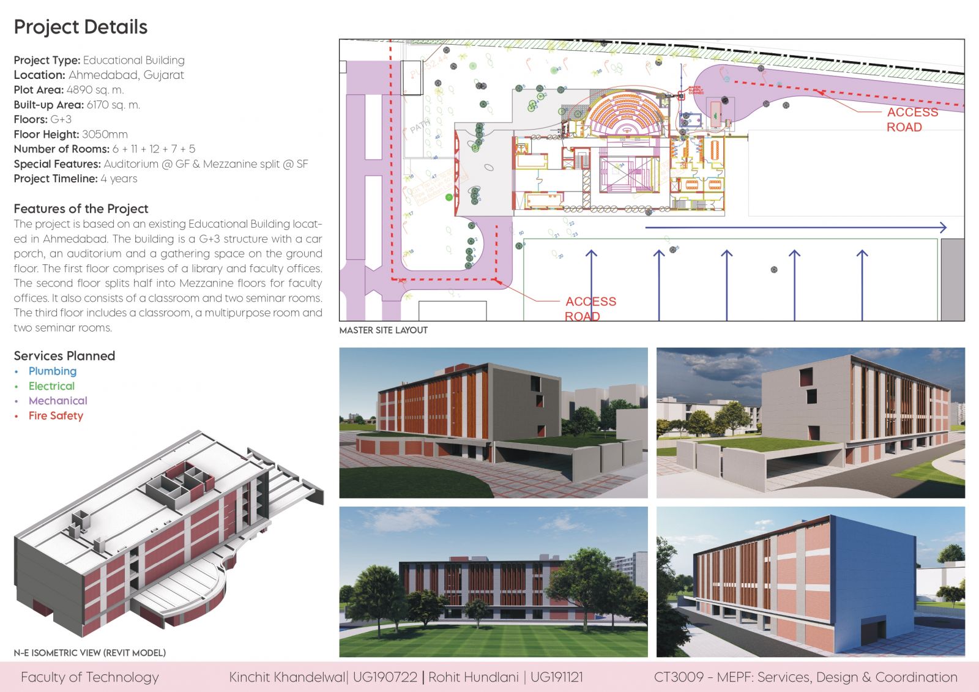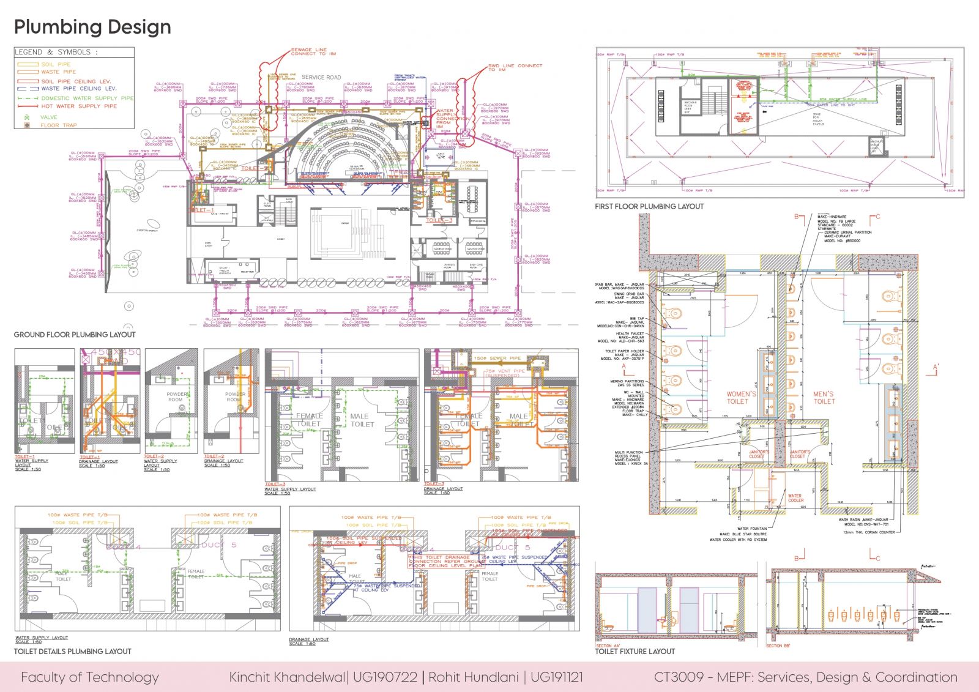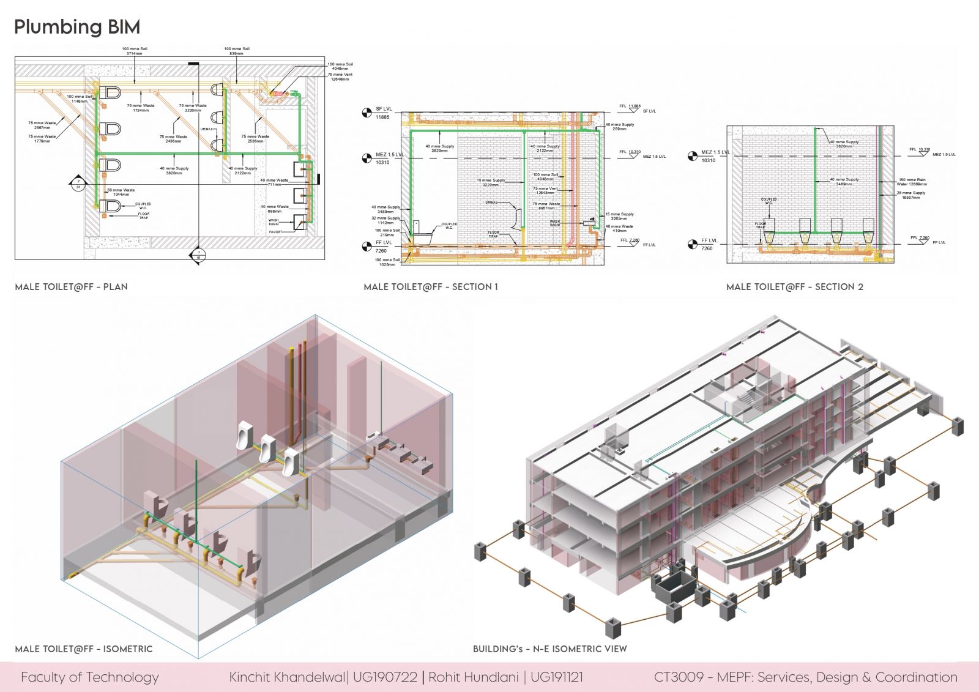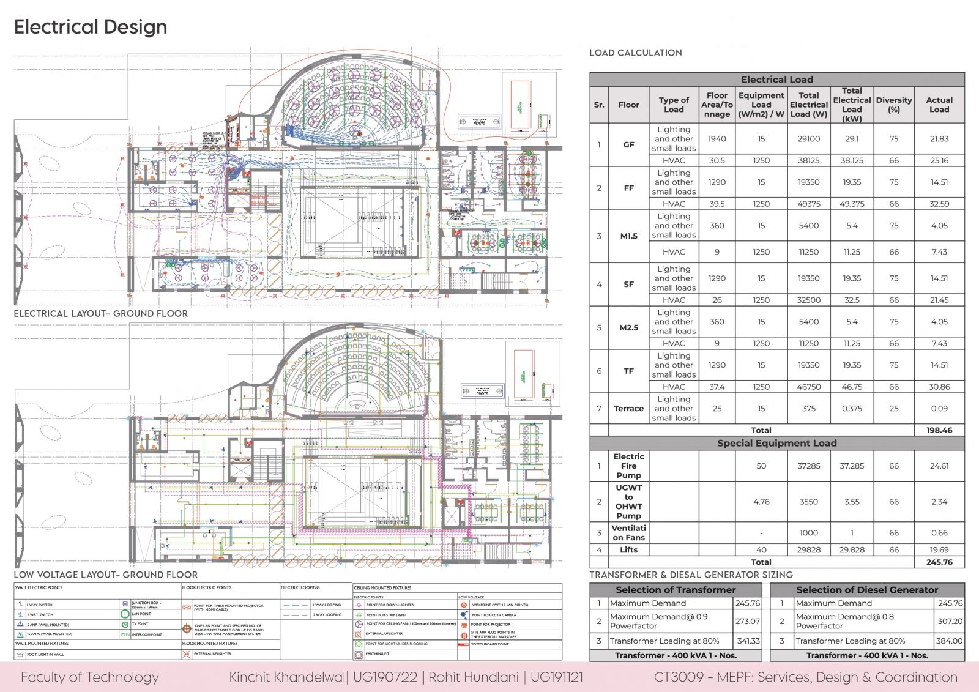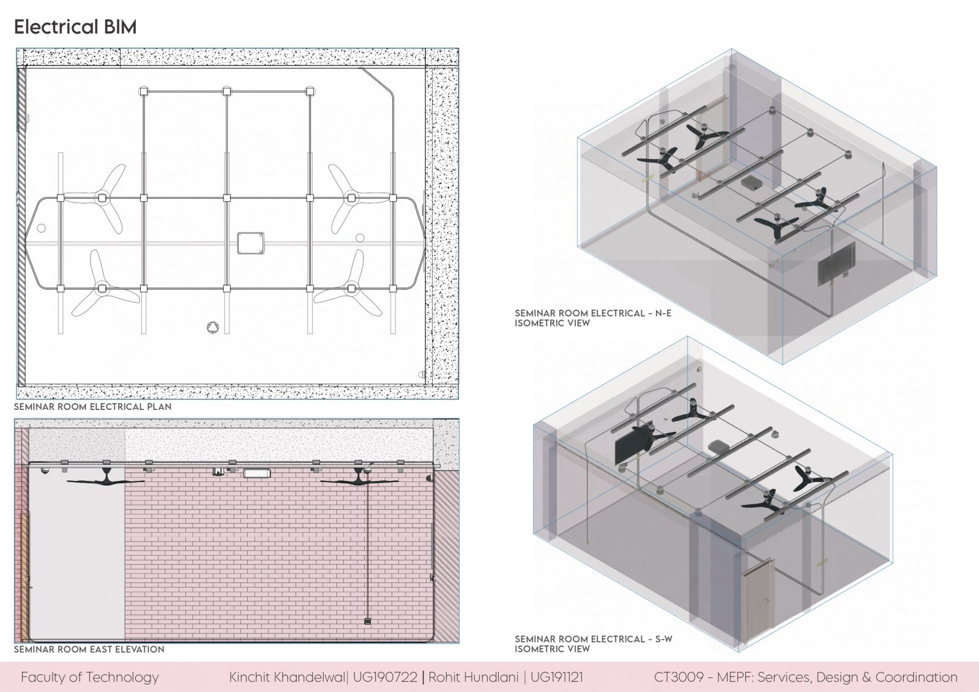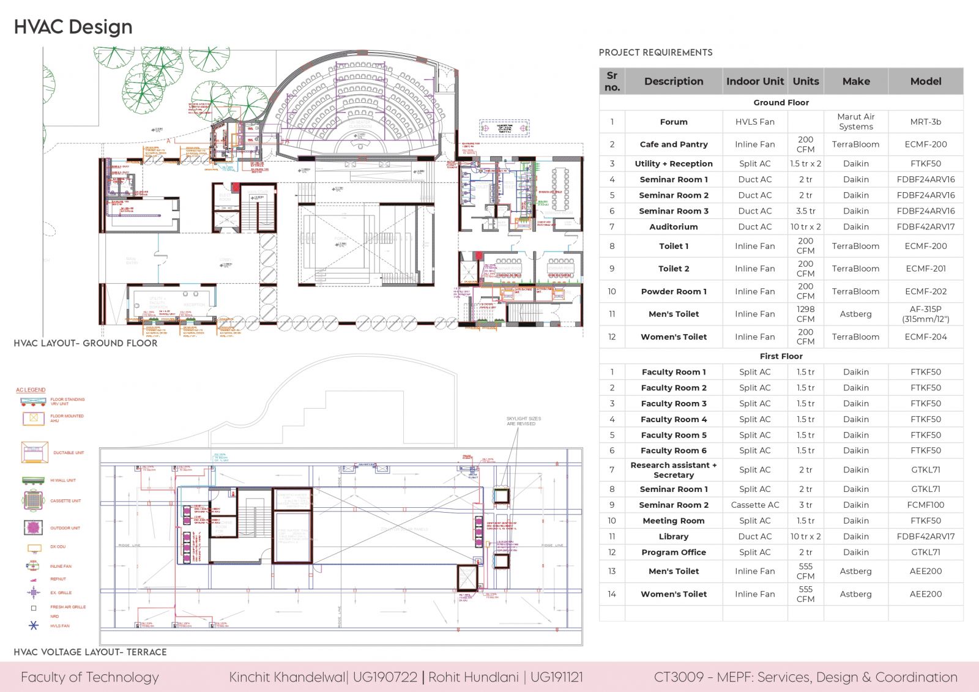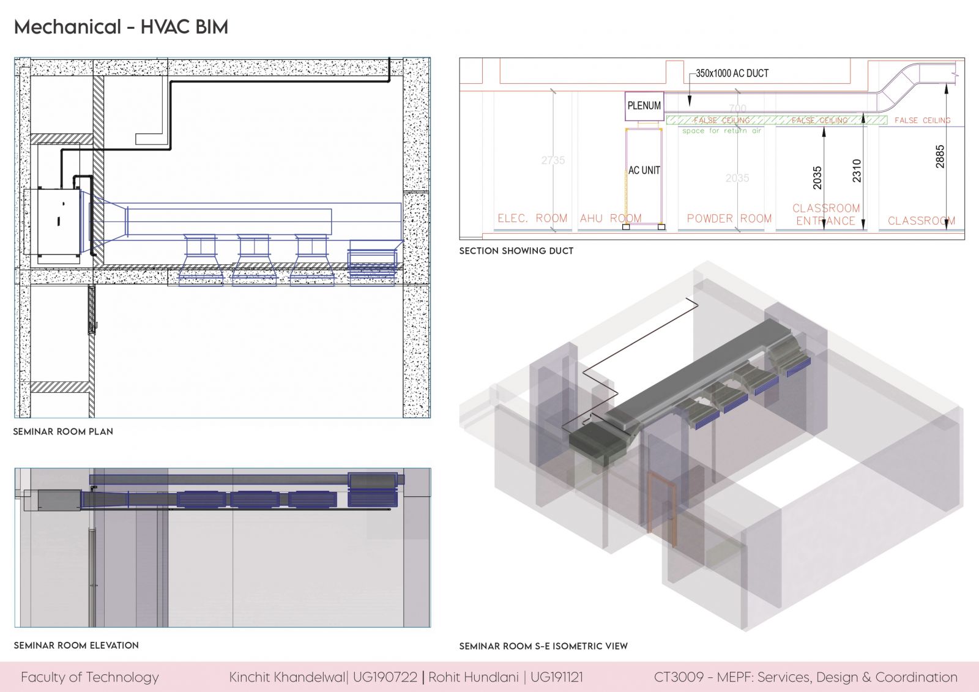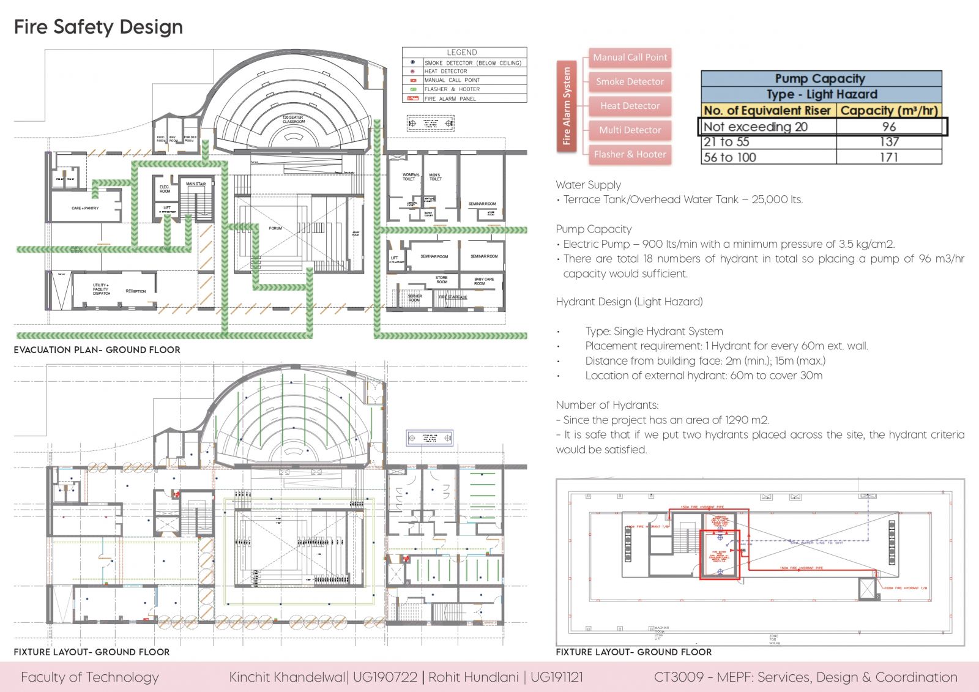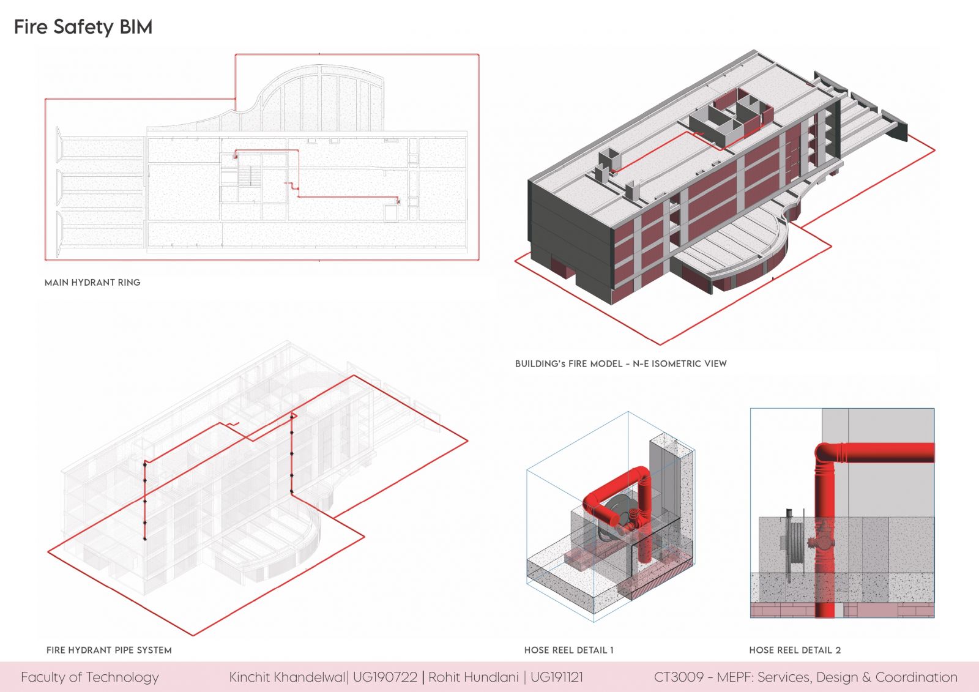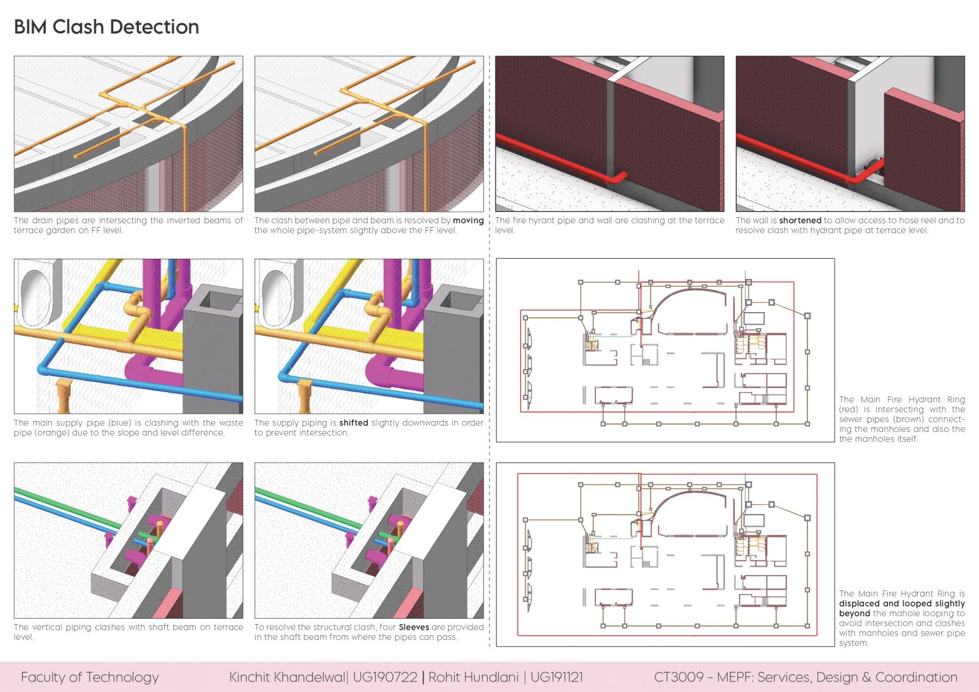Your browser is out-of-date!
For a richer surfing experience on our website, please update your browser. Update my browser now!
For a richer surfing experience on our website, please update your browser. Update my browser now!
This project reflects the building services designed (Calculations, 2D drawings/Layouts and BIM Designing.) for an Educational Building located in Ahmedabad. The project is a G+3 structure that features an auditorium, car porch and gathering spaces on the ground floor. The first-floor comprises of a library and faculty offices. The second-floor splits half into Mezzanine floors for faculty offices. It also consists of a classroom and two seminar rooms. The third-floor includes a classroom, a multipurpose room and two seminar rooms. The third floor includes a classroom, a multipurpose room and two seminar rooms.
View Additional Work