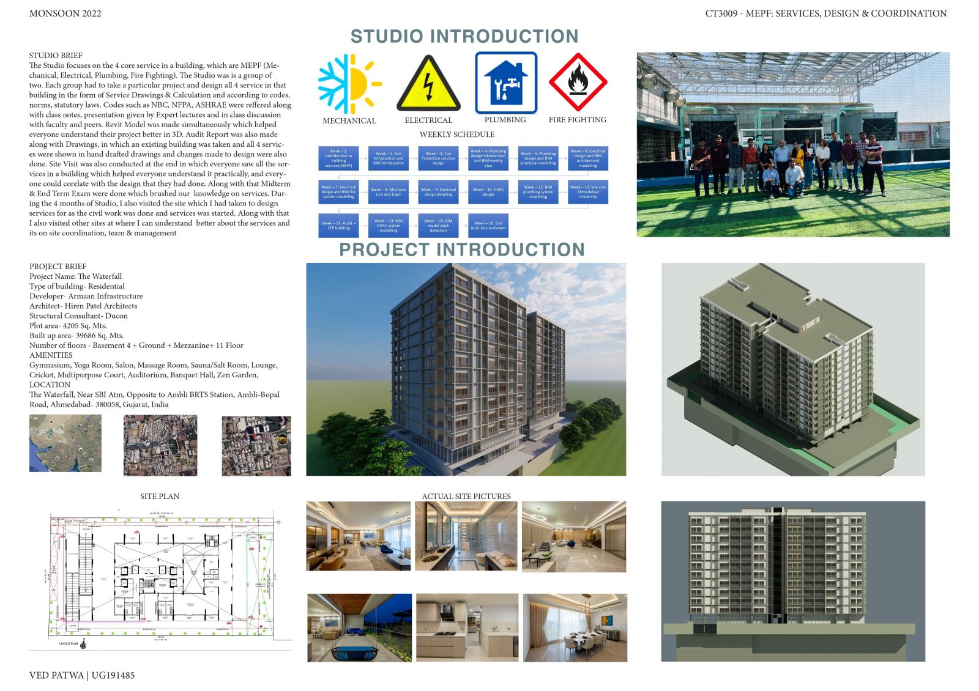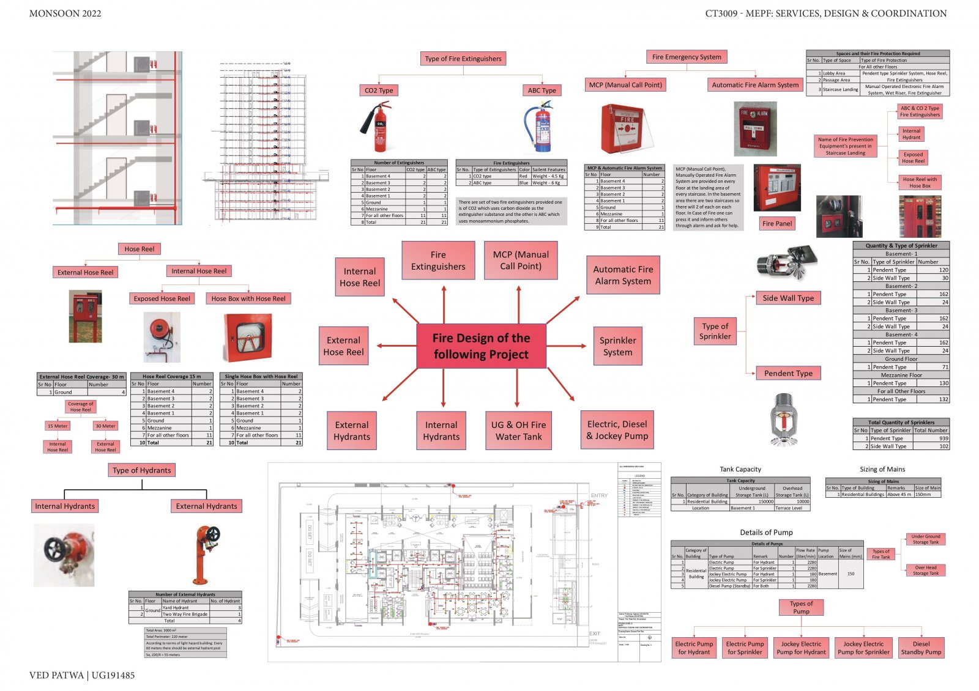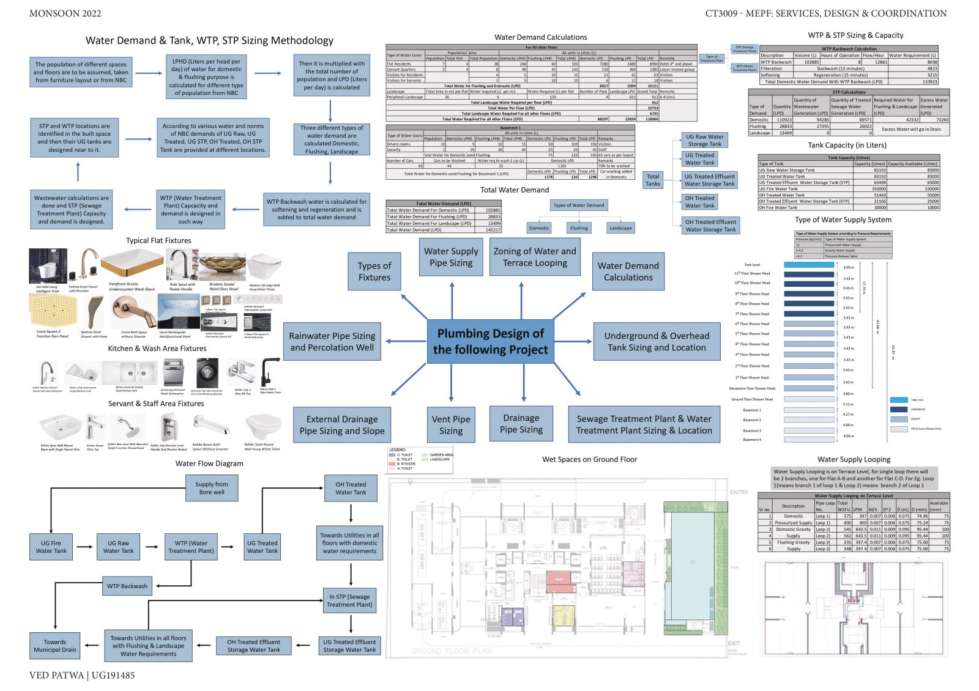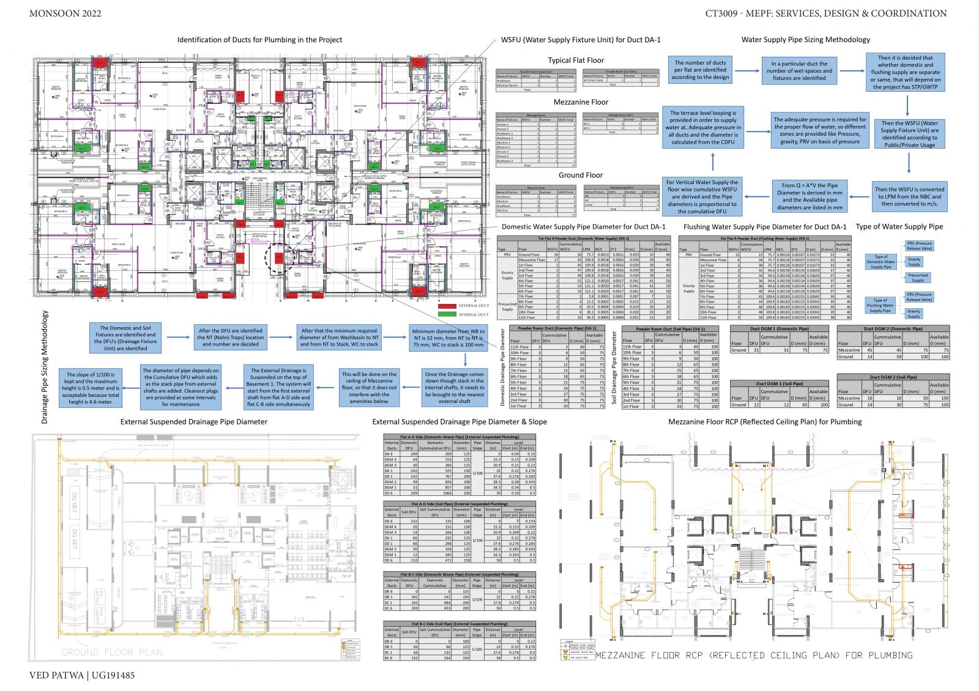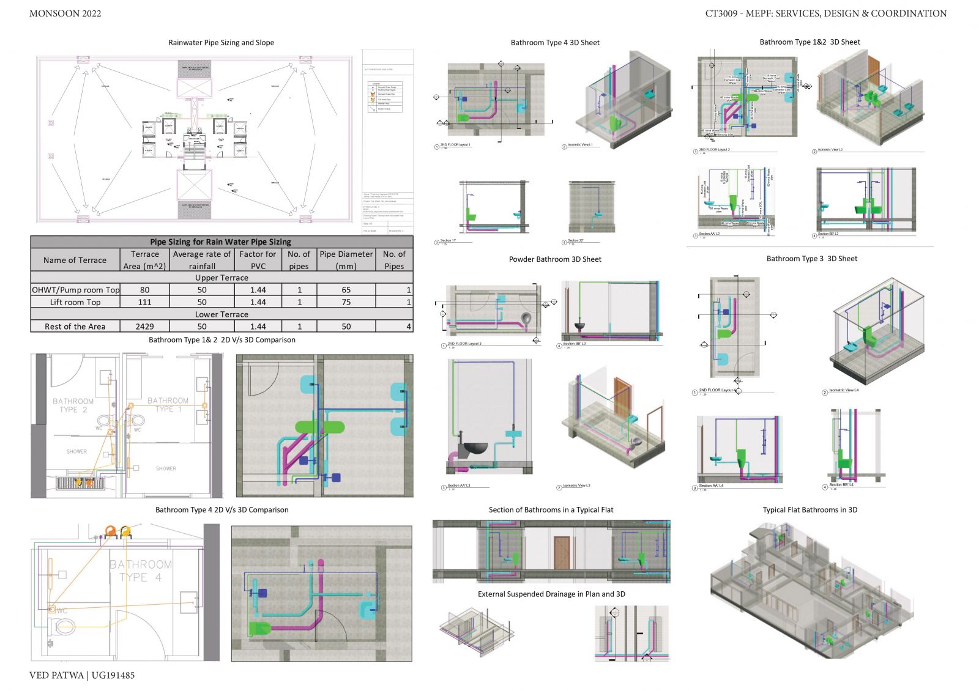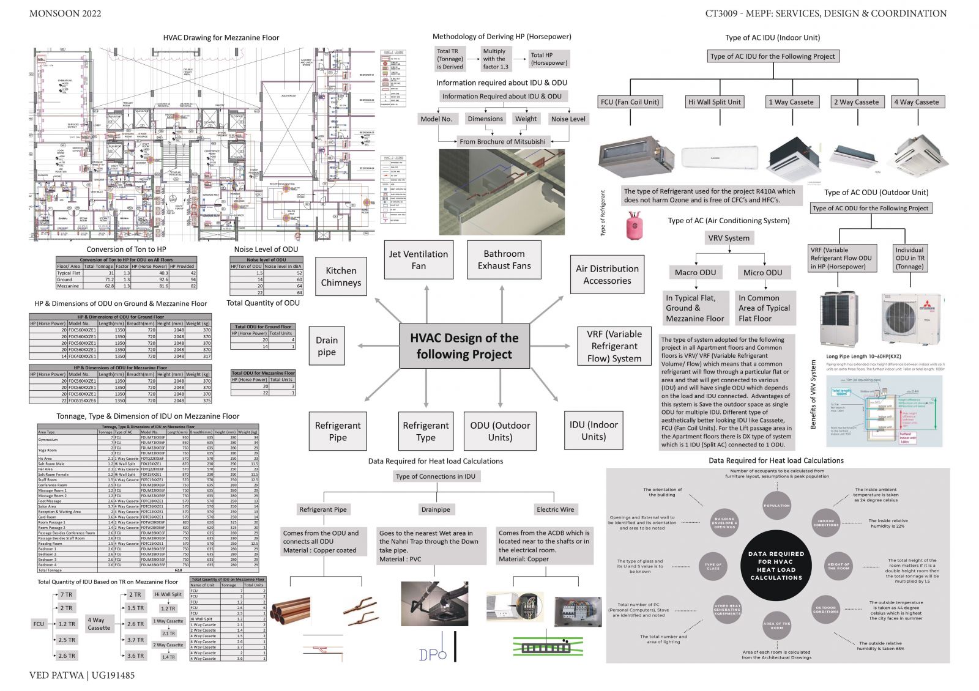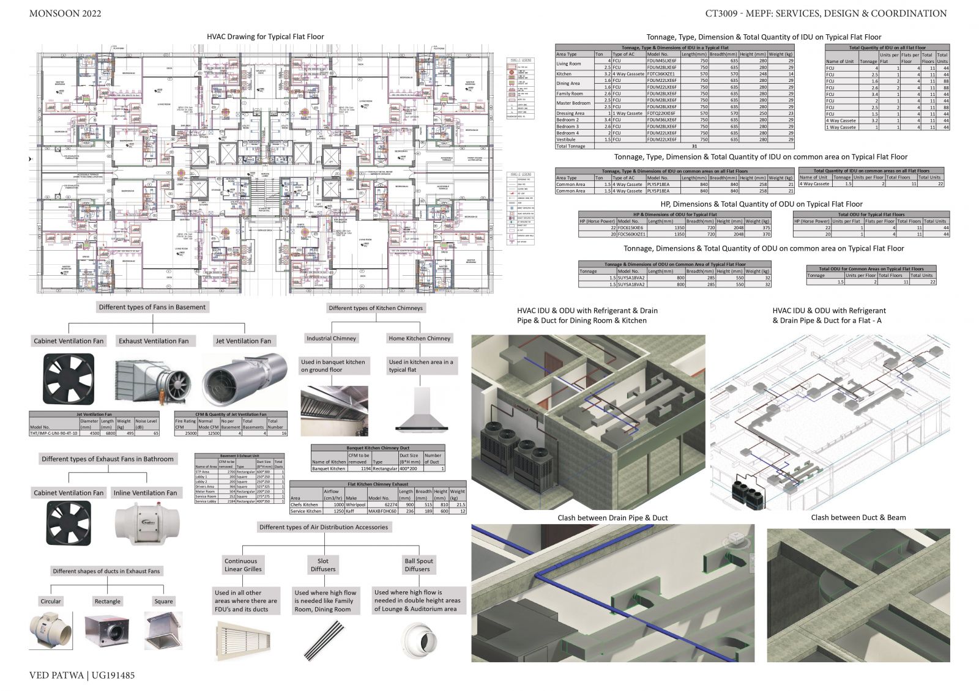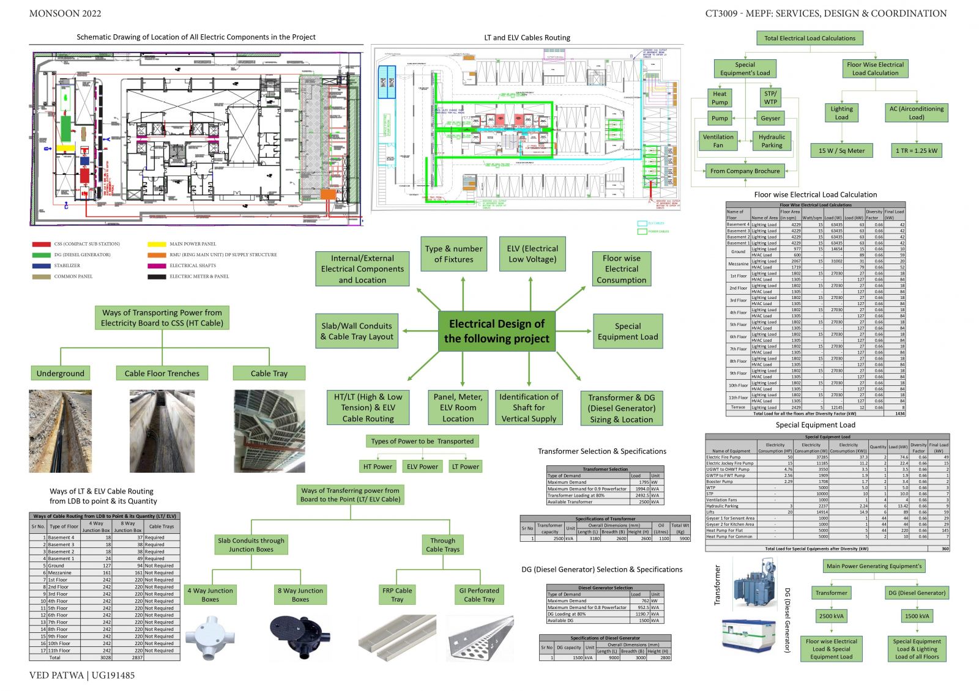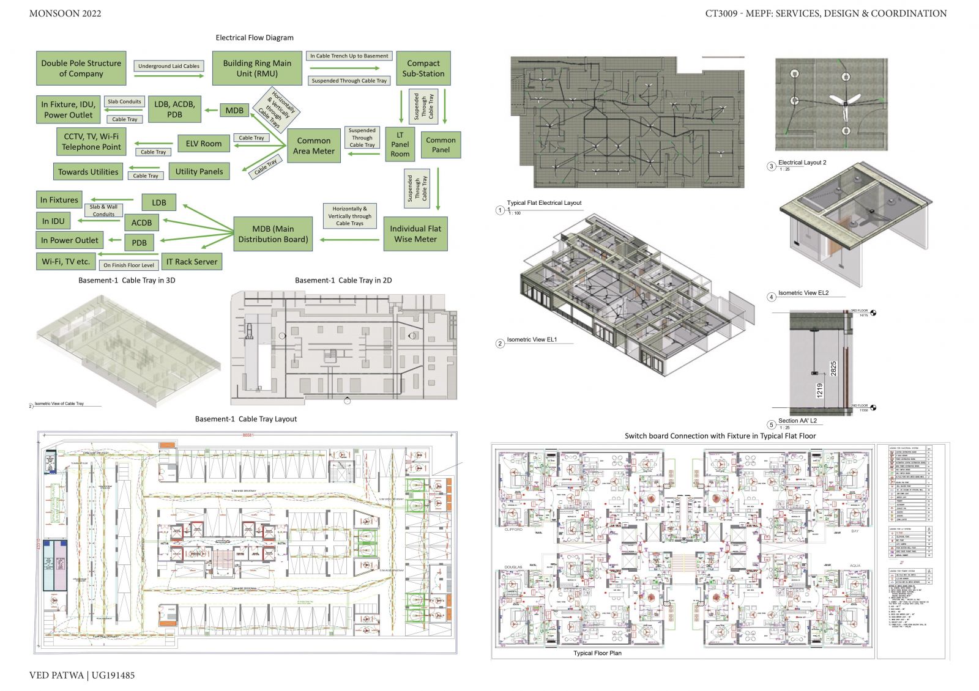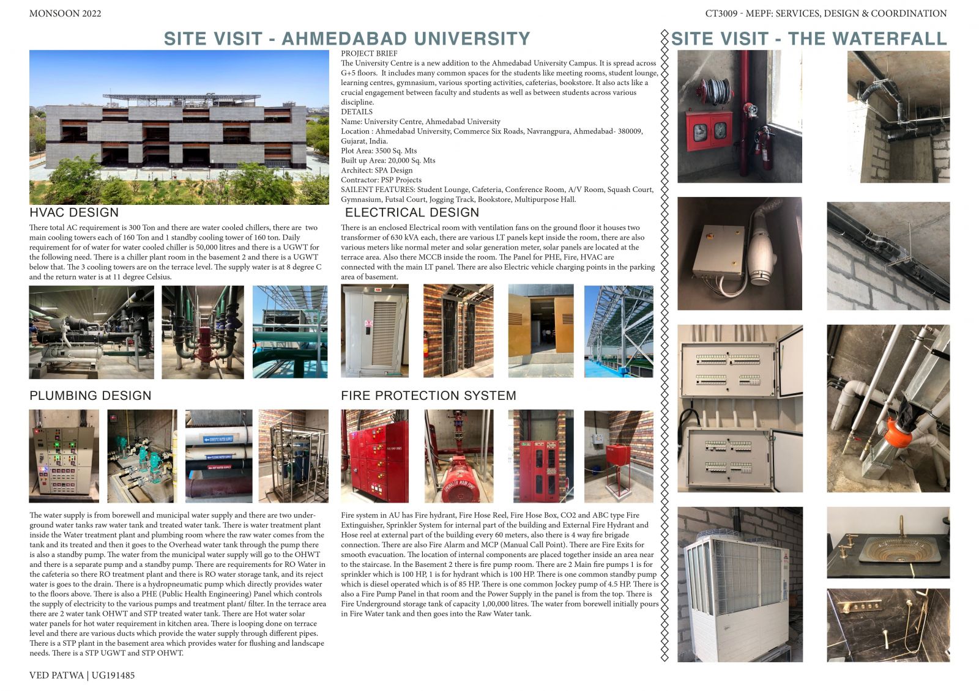Your browser is out-of-date!
For a richer surfing experience on our website, please update your browser. Update my browser now!
For a richer surfing experience on our website, please update your browser. Update my browser now!
The Studio focuses on the 4 core service in a building, which are MEPF (Mechanical, Electrical, Plumbing, Fire Fighting). The Studio was is a group of two. Each group had to take a particular project and design all 4 service in that building in the form of Service Drawings & Calculation and according to codes, norms, statutory laws. Codes such as NBC, NFPA, ASHRAE were referred along with class notes, presentation given by Expert lectures and in class discussion with faculty and peers. Revit Model was made simultaneously which helped everyone understand their project better in 3D. Audit Report was also made along with Drawings, in which an existing building was taken and all 4 services were shown in hand drafted drawings and changes made to design were also done. Site Visit was also conducted at the end in which everyone saw all the services in a building which helped everyone understand it practically, and everyone could correlate with the design that they had done. Along with that Midterm & End Term Exam were done which brushed our knowledge on services. During the 4 months of Studio, I also visited the site which I had taken to design services for as the civil work was done and services was started.
View Additional Work