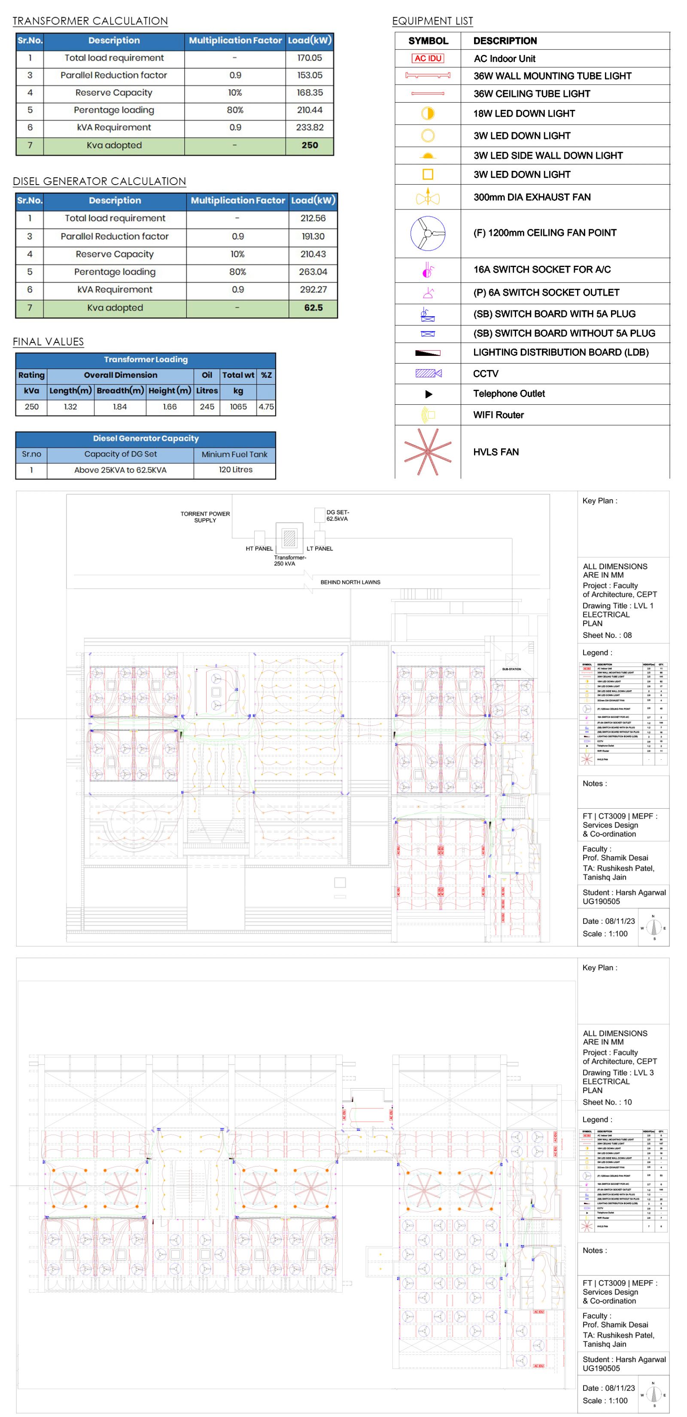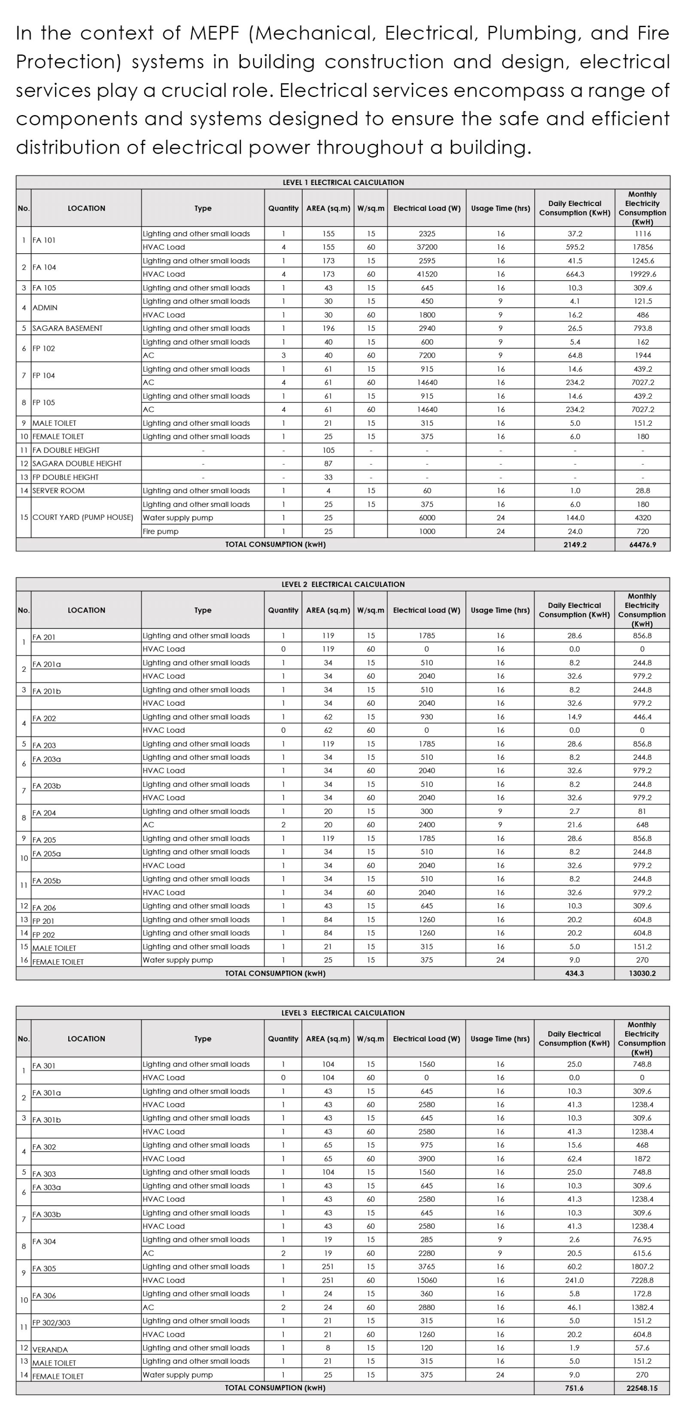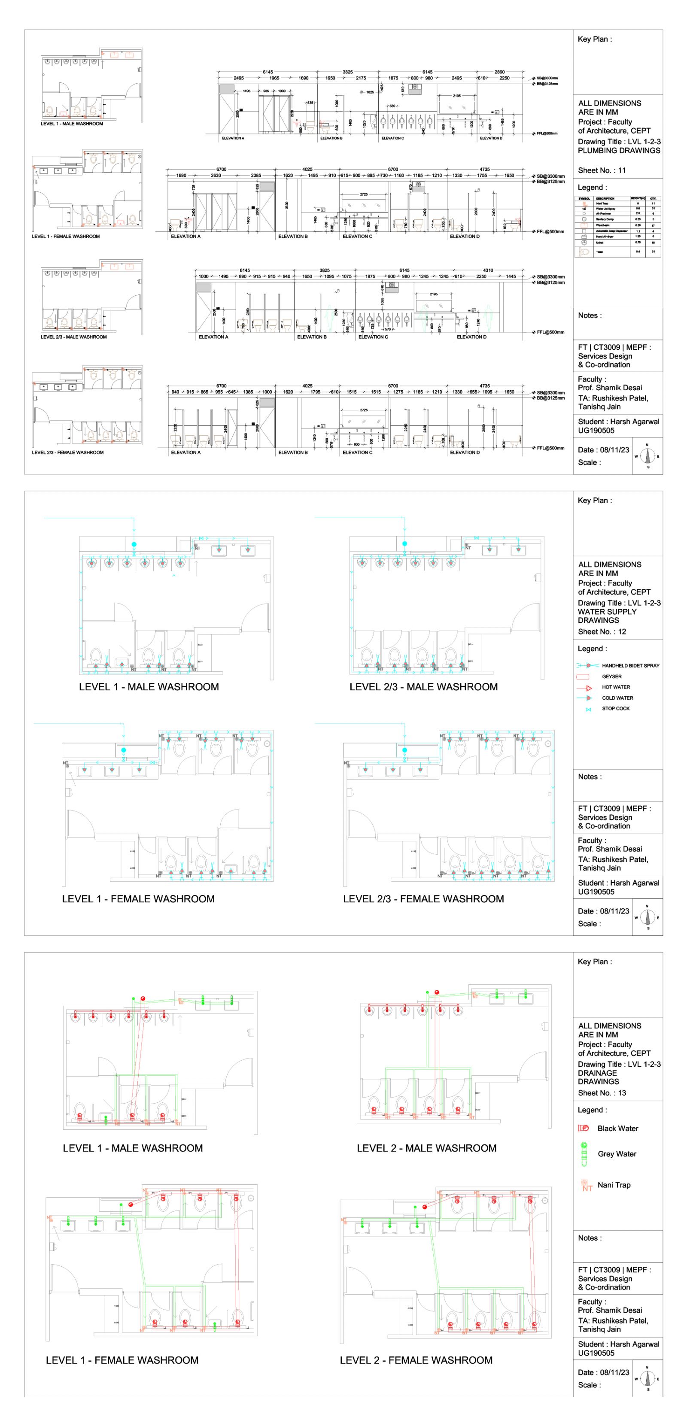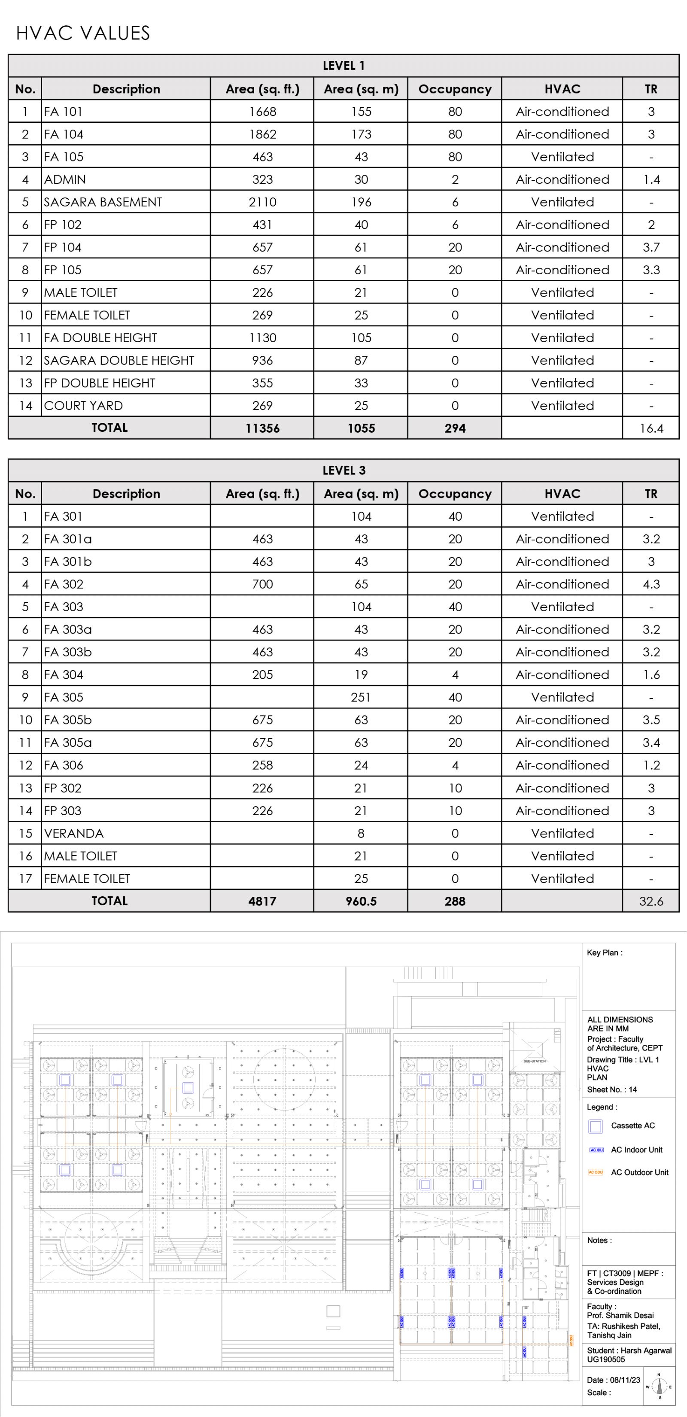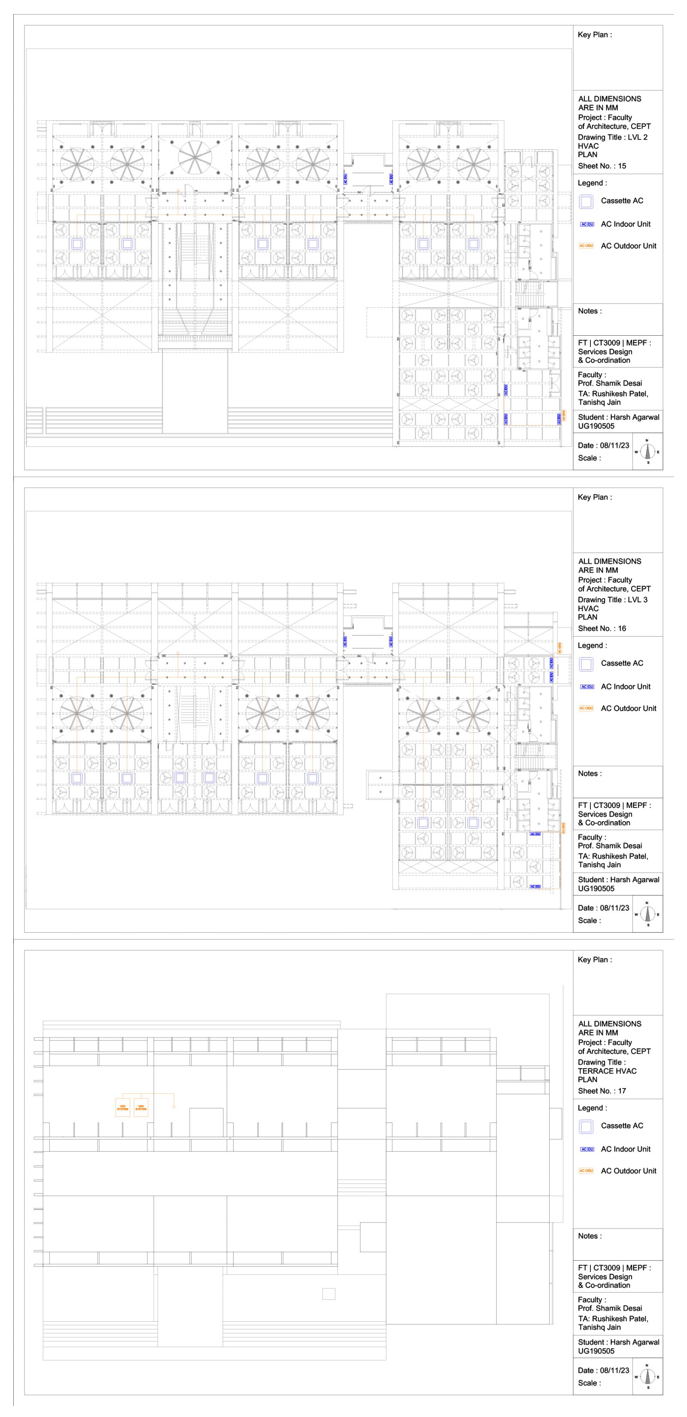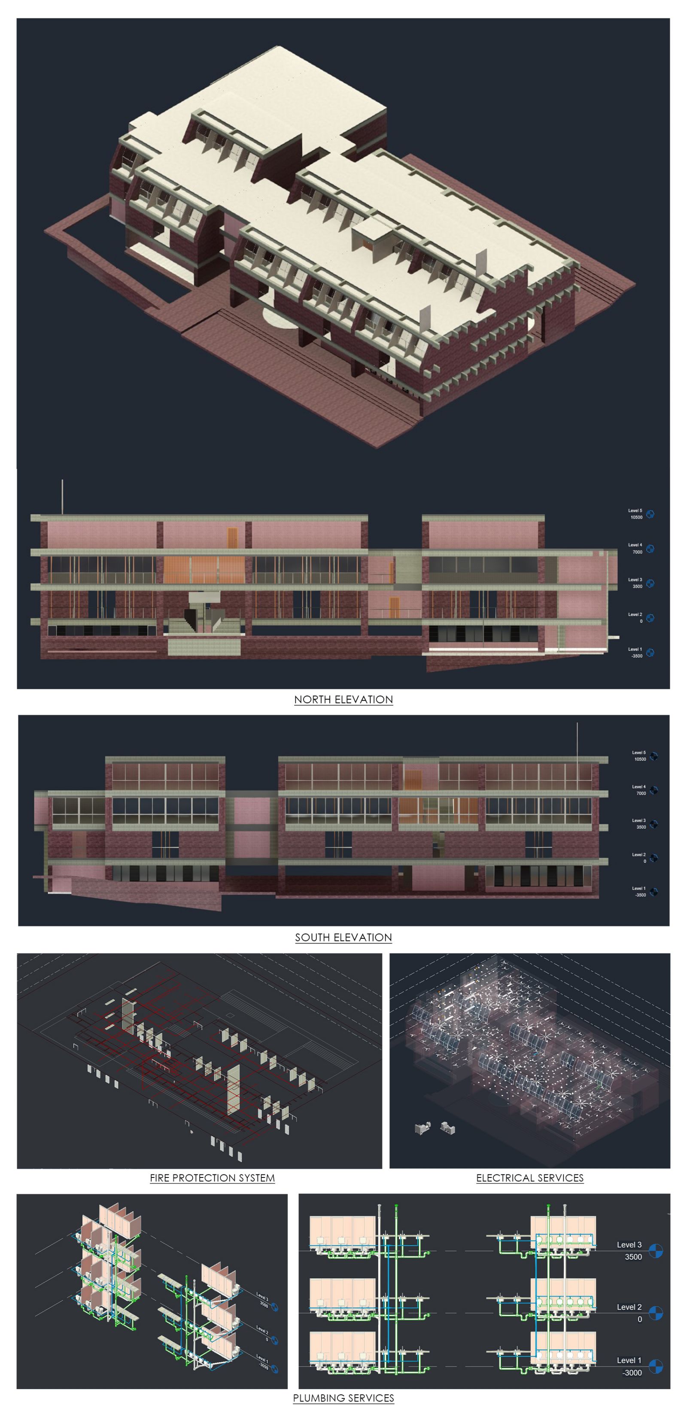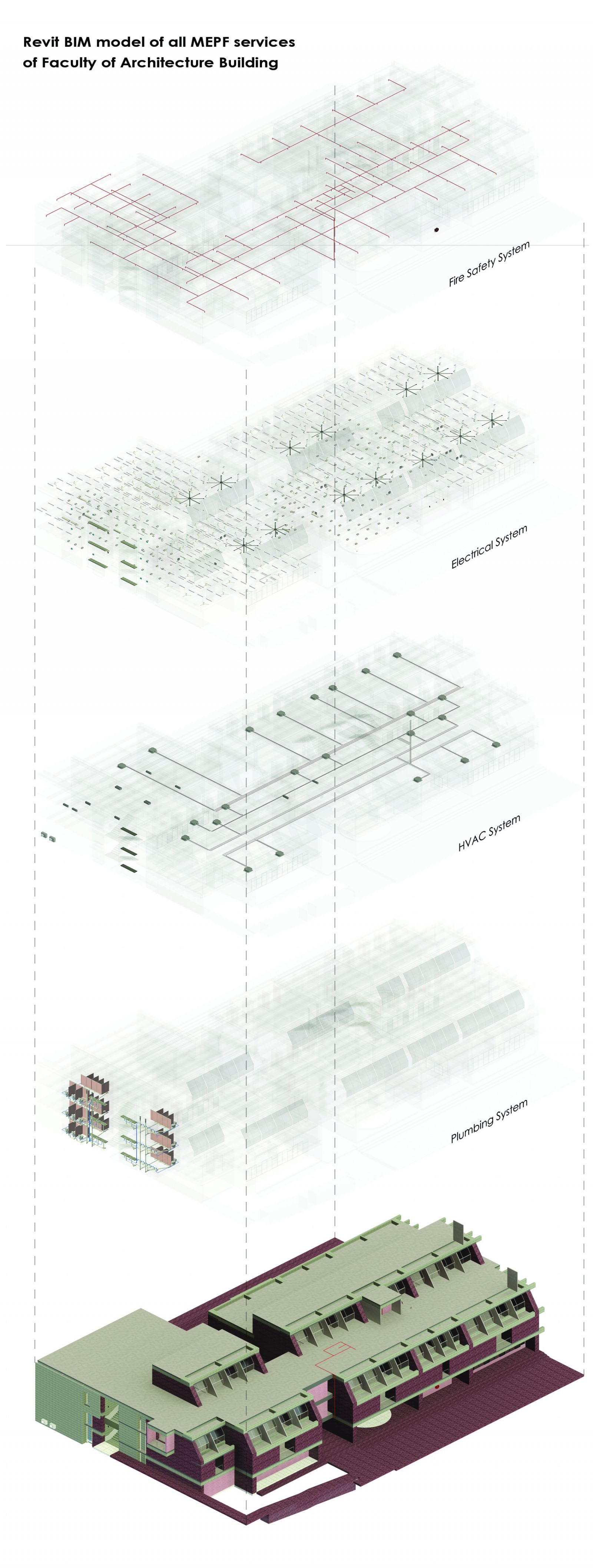Your browser is out-of-date!
For a richer surfing experience on our website, please update your browser. Update my browser now!
For a richer surfing experience on our website, please update your browser. Update my browser now!
Constructed in 1962 by architect B.V. Doshi, this building anchors a multifunctional campus with a user-friendly design. Accessible from all sides, its expandable and cost-effective layout features parallel brick walls, concrete beams, and flooring. Positioned north-south for optimal air circulation and sun mitigation, the structure serves diverse purposes, hosting studios and teaching spaces. In this studio through detailed redesigns, each service underwent rigorous analysis—calculations, practicality, and regulatory compliance. This meticulous process aimed to enhance efficiency while adhering to rules. The building stands as a testament to adaptive design, seamlessly blending historic roots with contemporary functionality.
View Additional Work