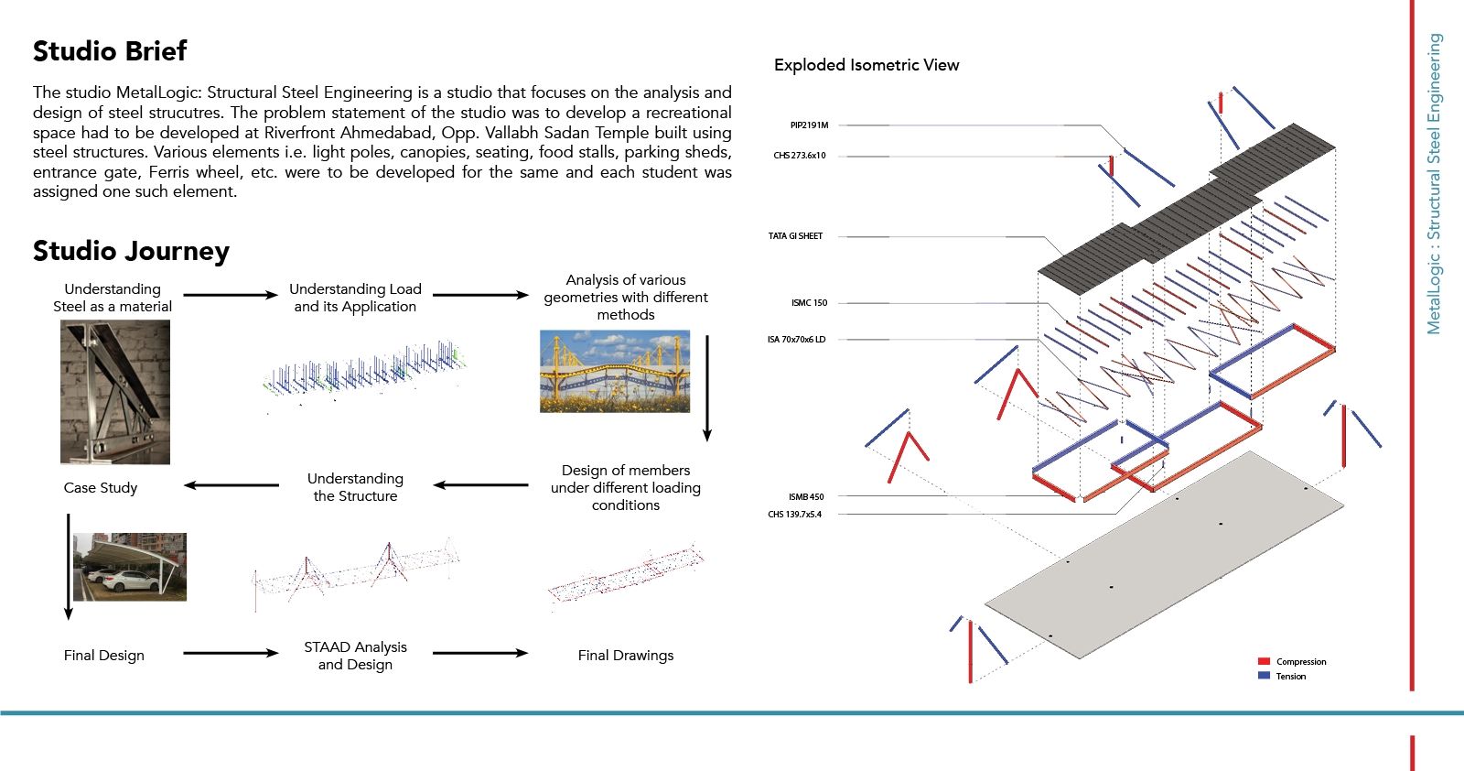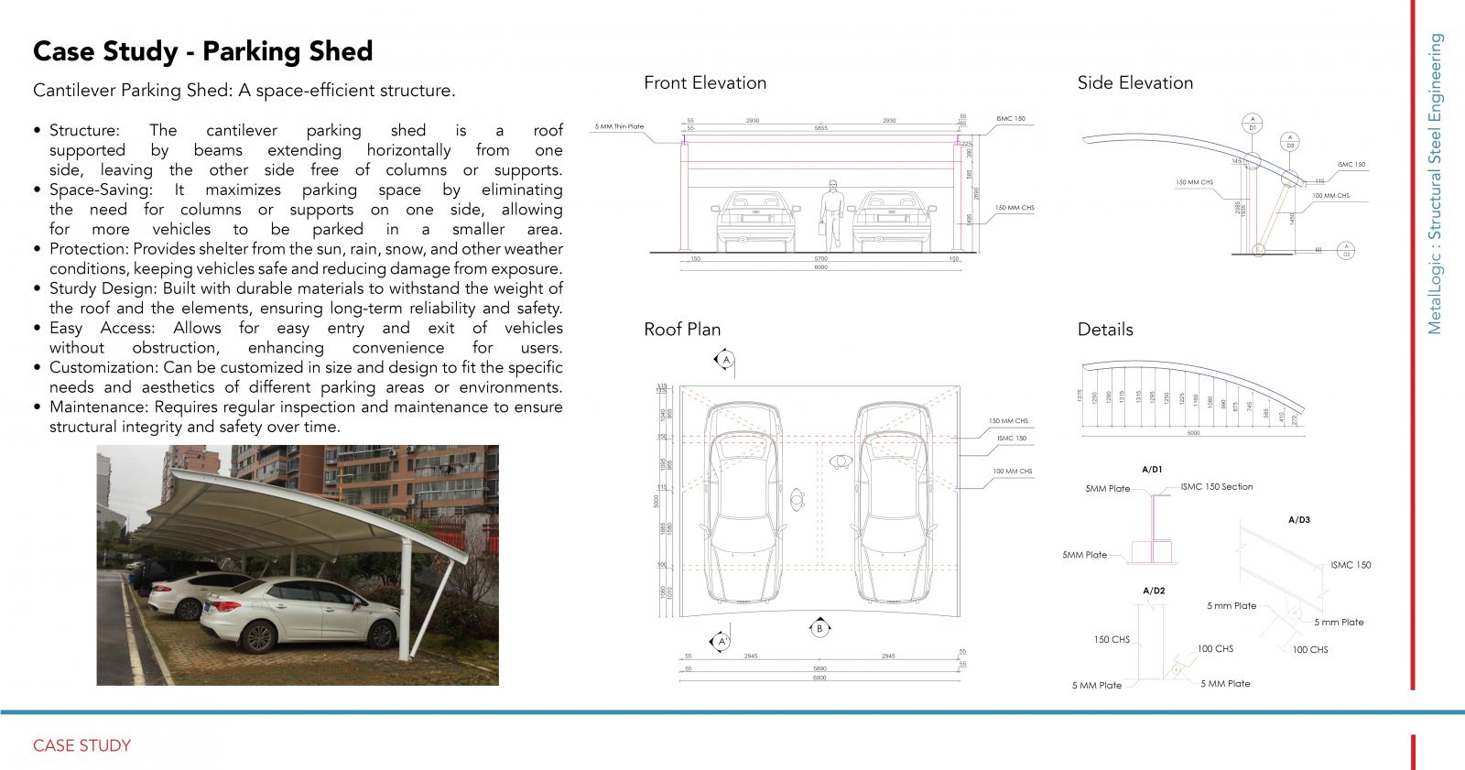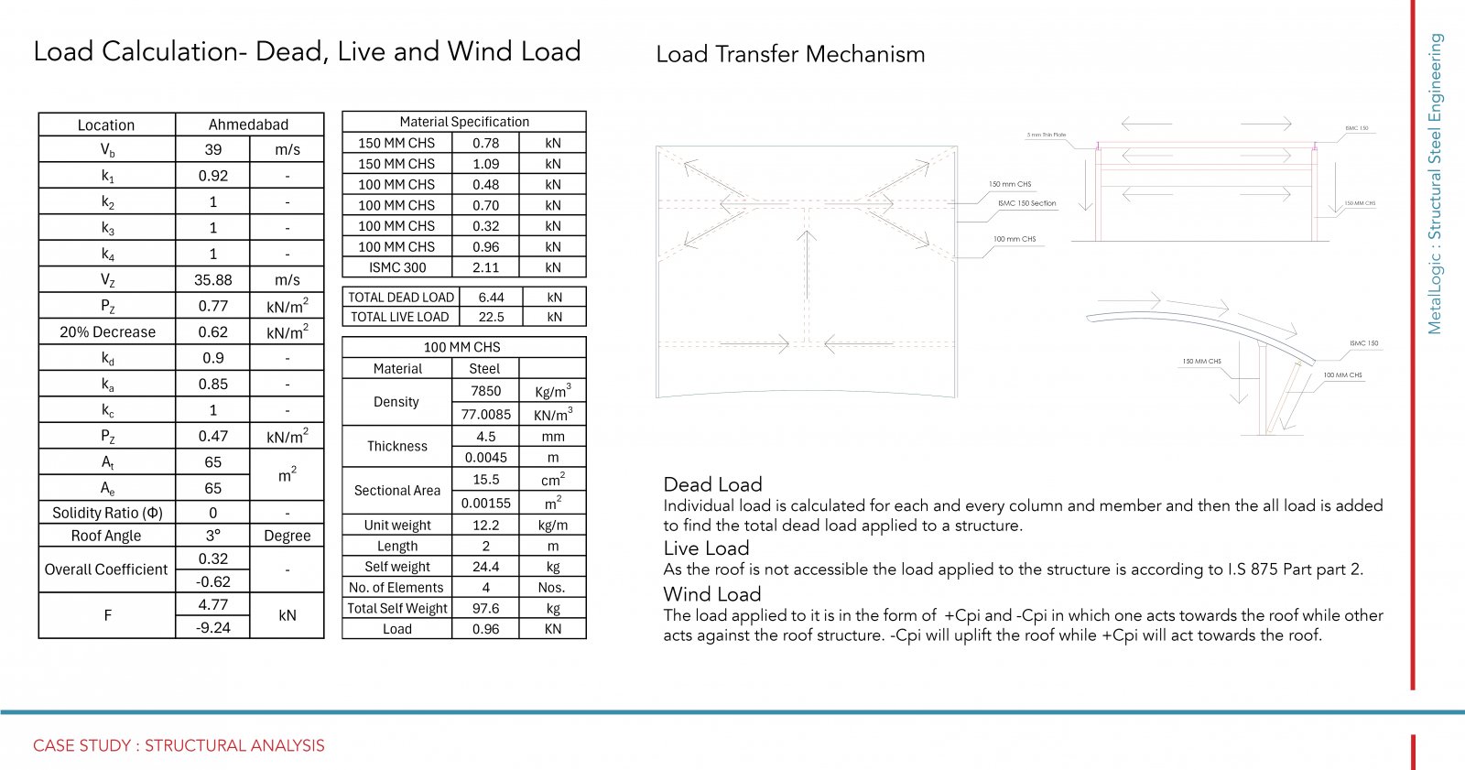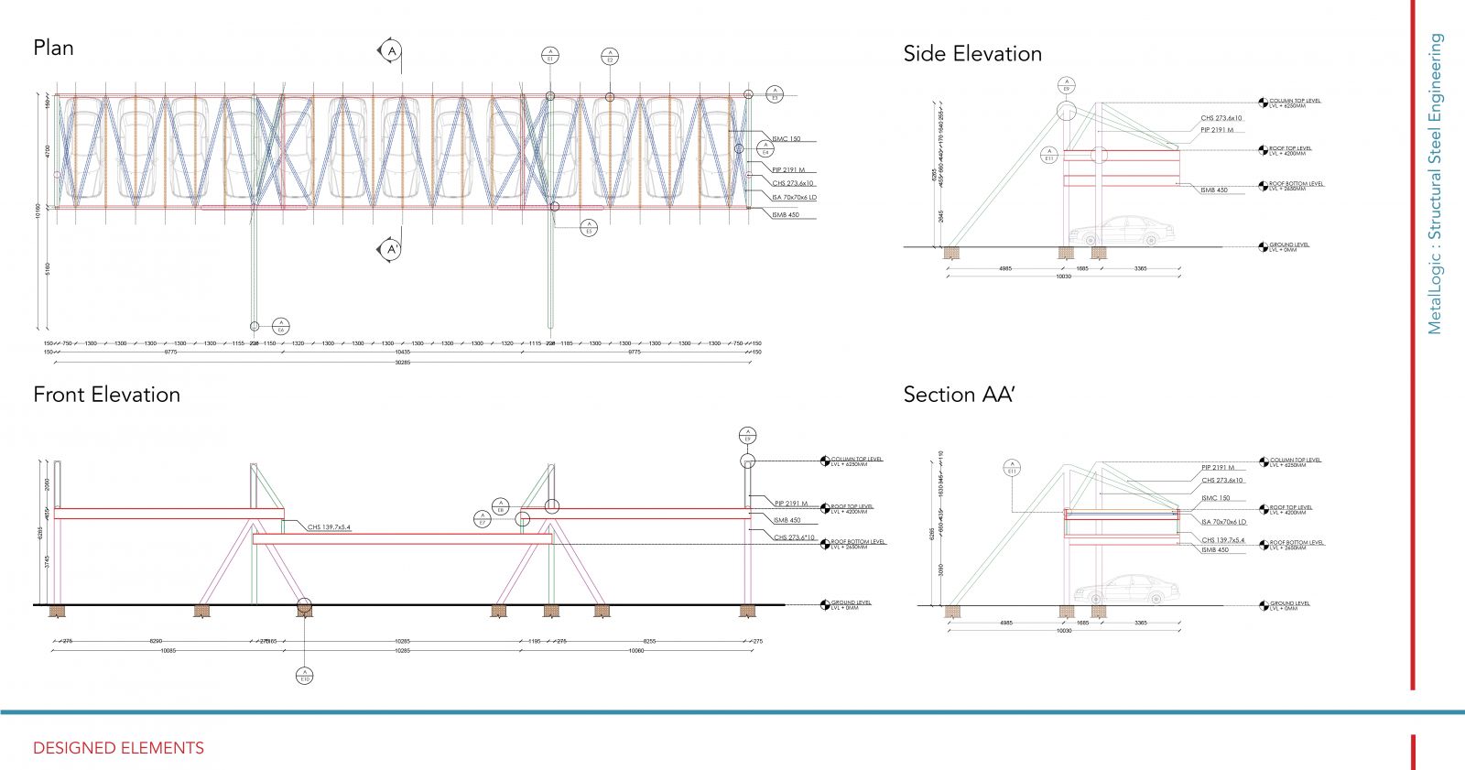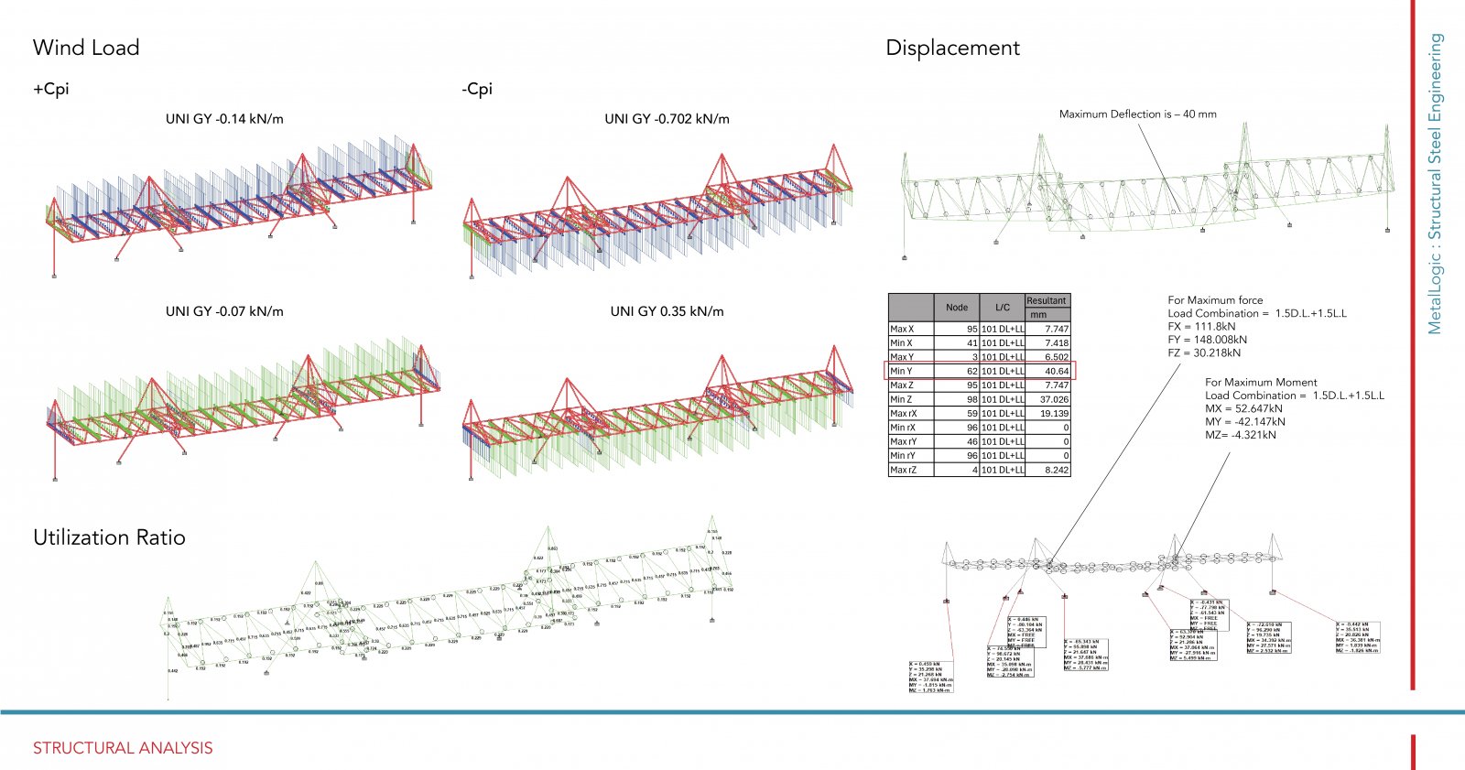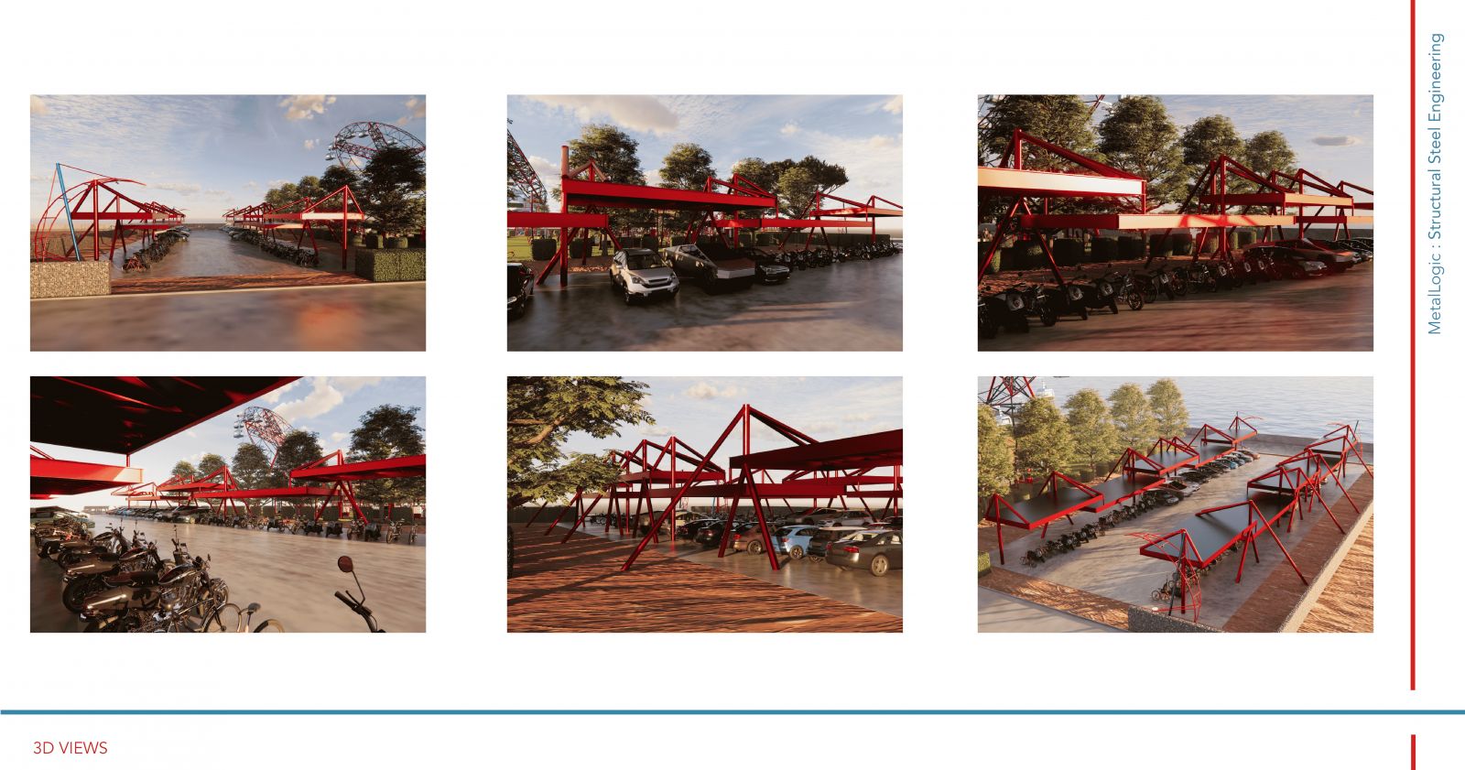Your browser is out-of-date!
For a richer surfing experience on our website, please update your browser. Update my browser now!
For a richer surfing experience on our website, please update your browser. Update my browser now!
The program was to design a recreational area on the riverfront comprising a parking shed for cars, a ferry wheel, a canopy shade, and a bus stop. A Linear Lift Canopy is a parking shed completely made out of steel members working on the principle of cantilever. The middle portion of the roof is freely suspended from the upper roofs on both sides, thus eliminating the requirement of columns in the middle, creating a seamless space with no direct connection to the ground, and increasing the parking space. The suspension of the middle roof creates a variation in the levels that responds to the levels of the riverfront promenade, creating a flow. Some inclined members transfer the load from the upper roof to the ground. The use of GI sheets ensures that there is shelter from extreme weather and guarantees long-term reliability. The reduction in the columns even helps for the easy access of the vehicles. The member sizes were decided according to the STAAD modeling and calculation.
View Additional Work