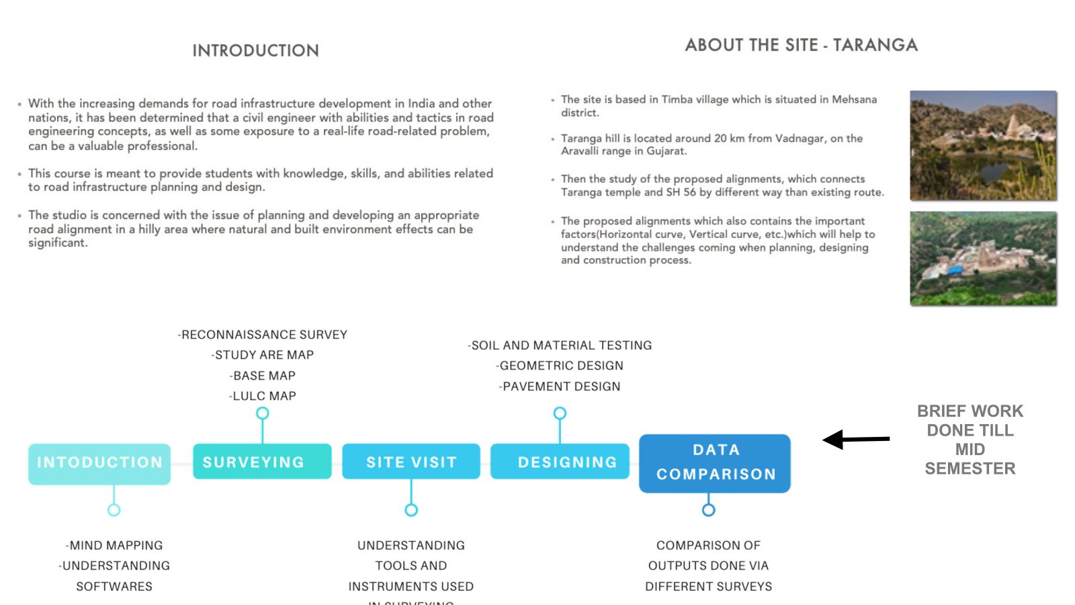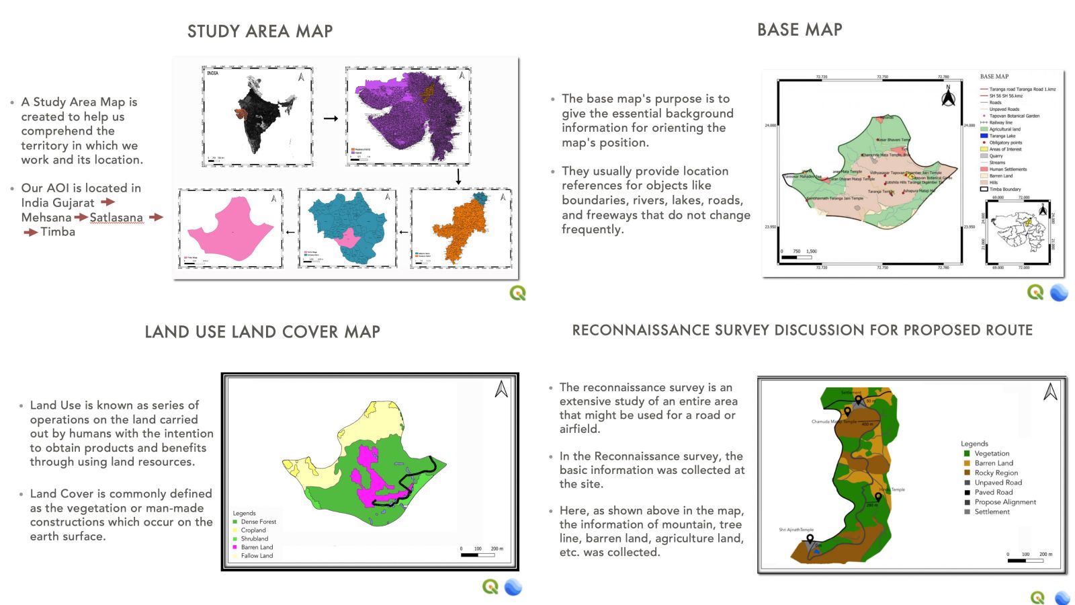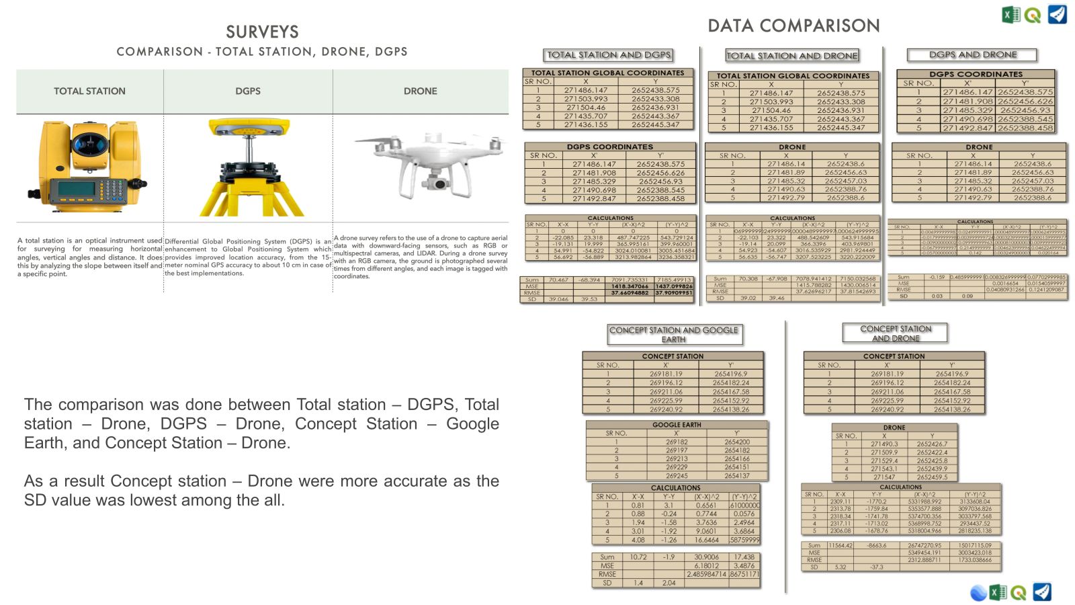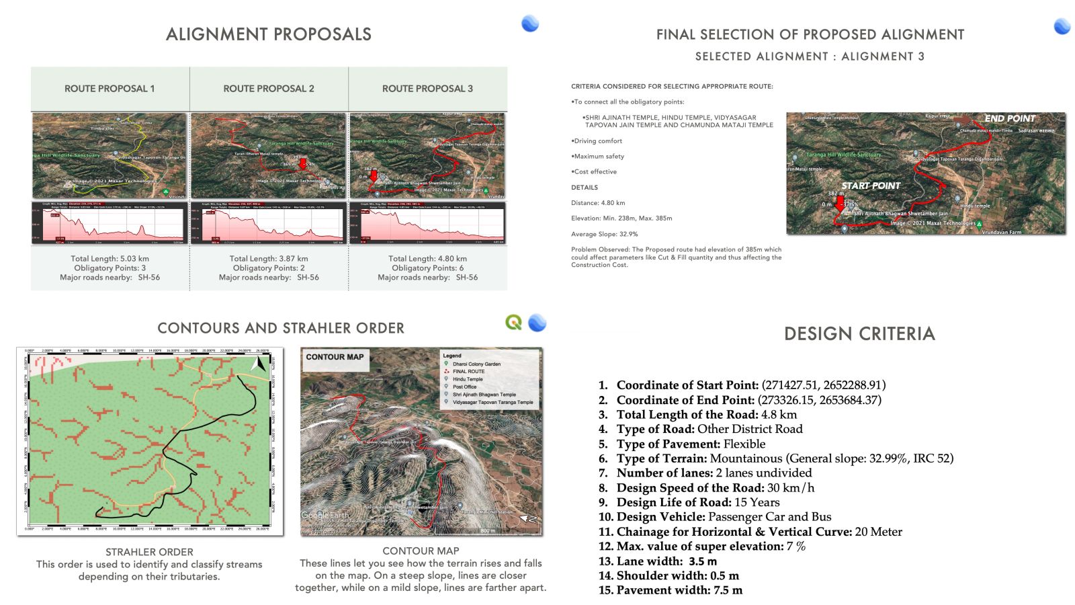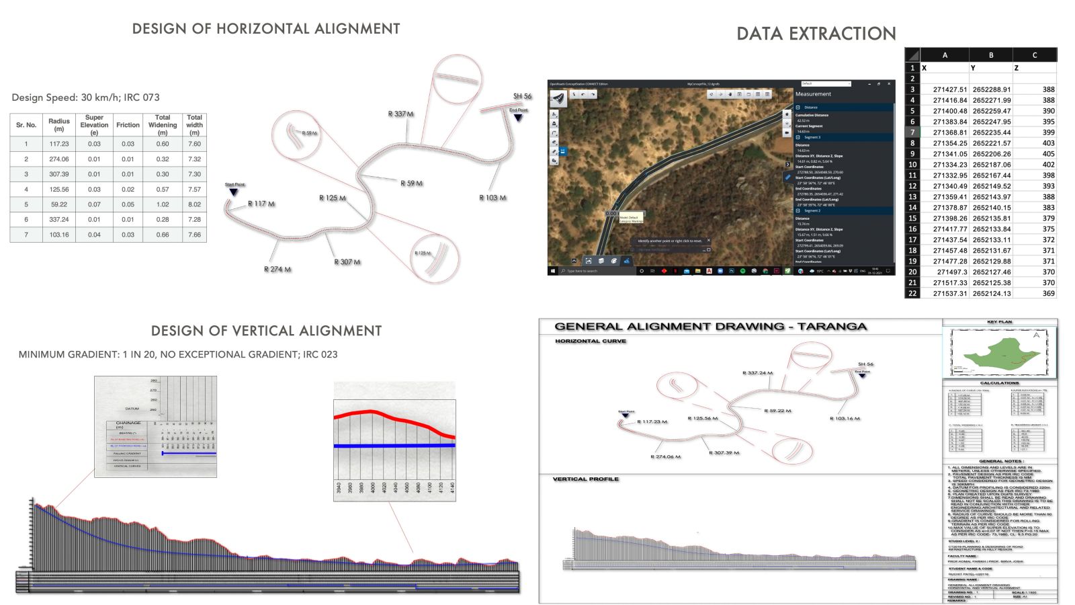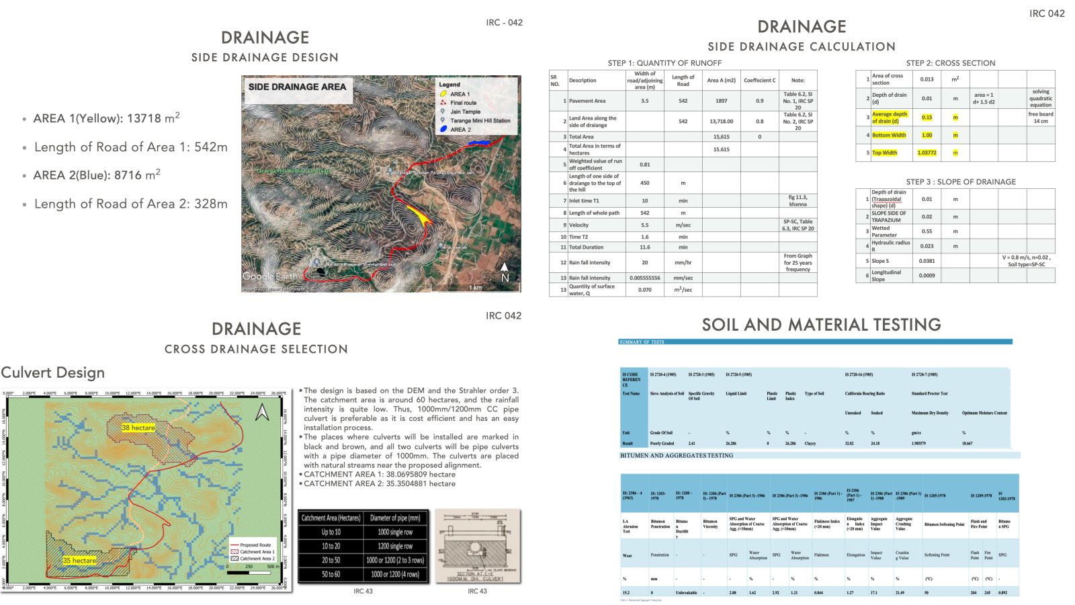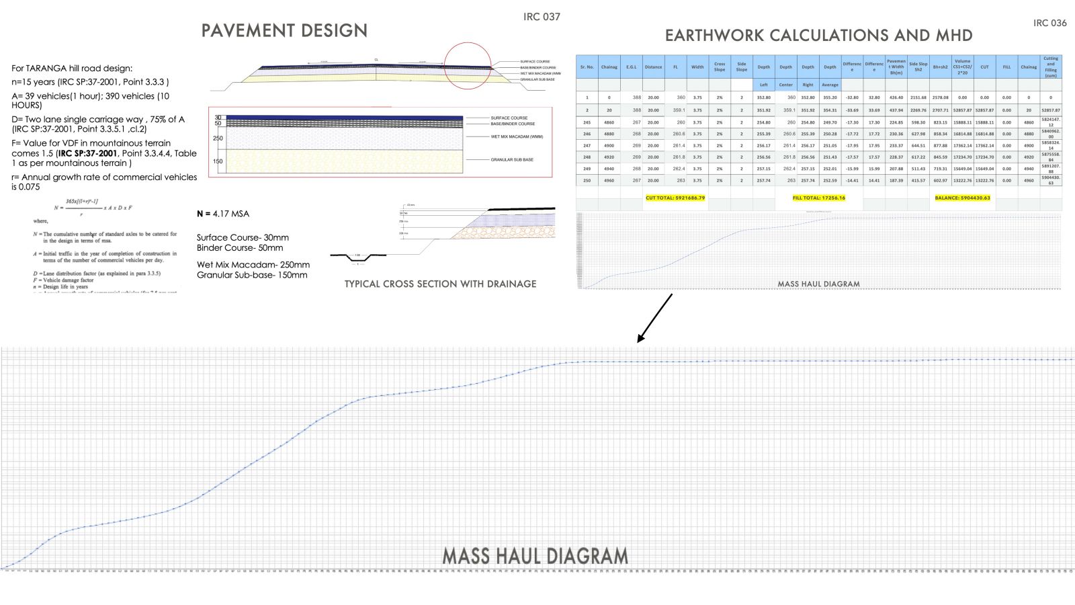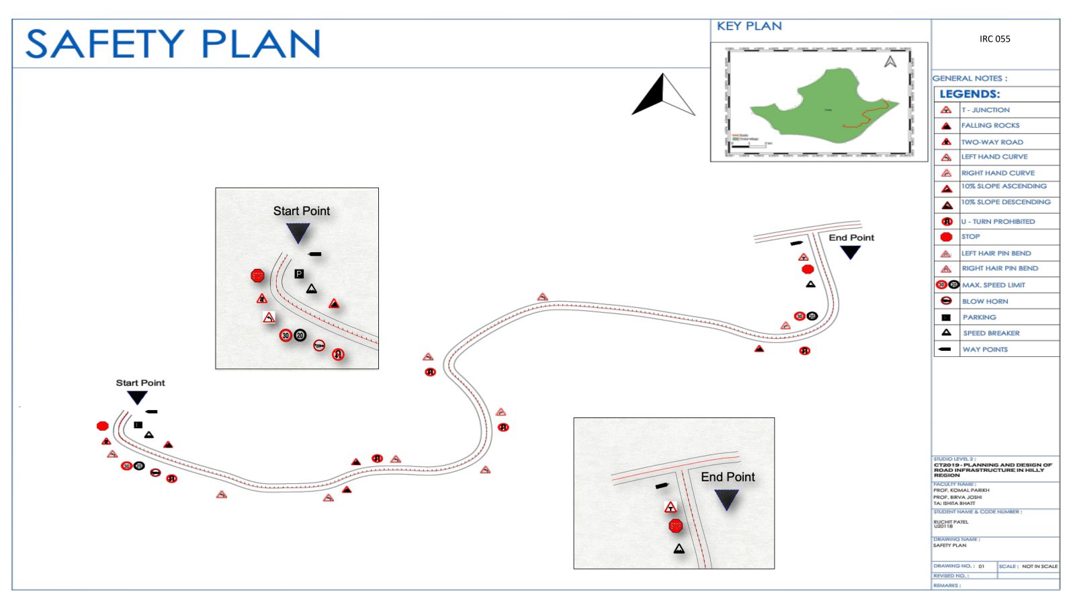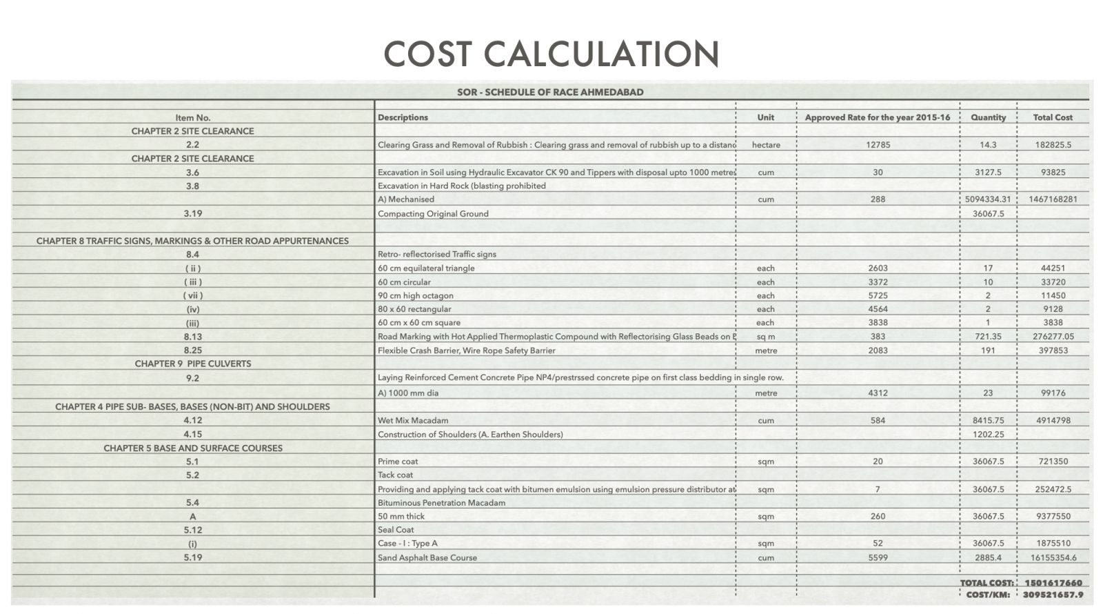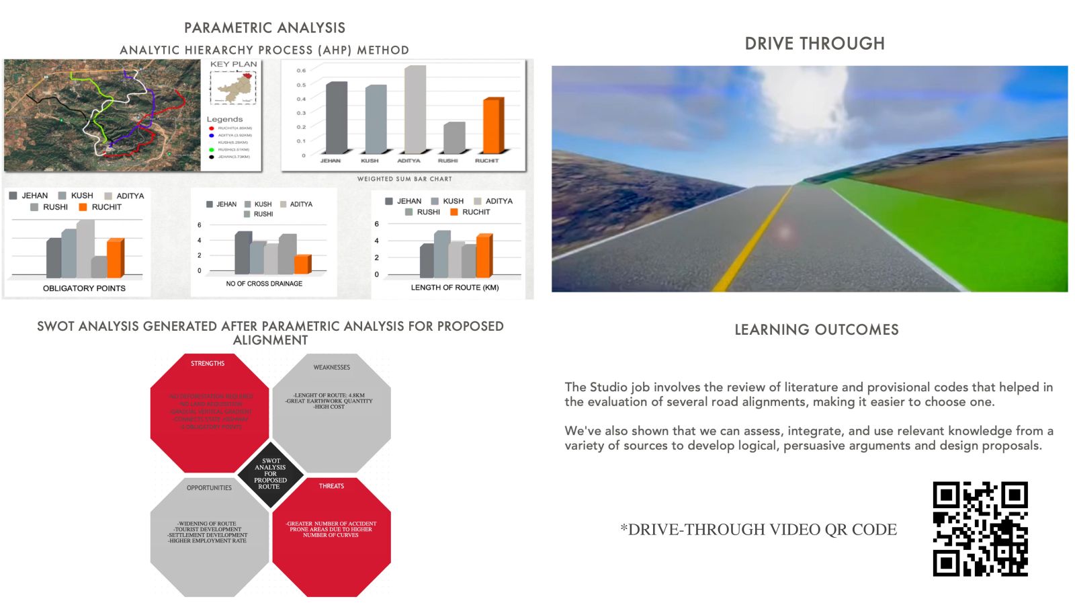Your browser is out-of-date!
For a richer surfing experience on our website, please update your browser. Update my browser now!
For a richer surfing experience on our website, please update your browser. Update my browser now!
From slow-moving, vulnerable walkers, bikers, and animals to fast-moving automobiles of all types, road design necessitates an awareness of the frequently competing demands of multiple users. It's also important to understand the civil engineering science of road construction, as well as the complexities of regulatory rules. For the role of road planning and design, engineers must master all of this knowledge. This Studio prepares us for these difficult challenges by investigating the design of a road in a steep area. Throughout the course, every aspect of the road design problem will be examined, including user requirements, testing, and route alignment selection based on civil and highway engineering principles, techniques, codes, and technical specifications; design of its elements, quantity calculations; parametric studies, and road safety analysis.
