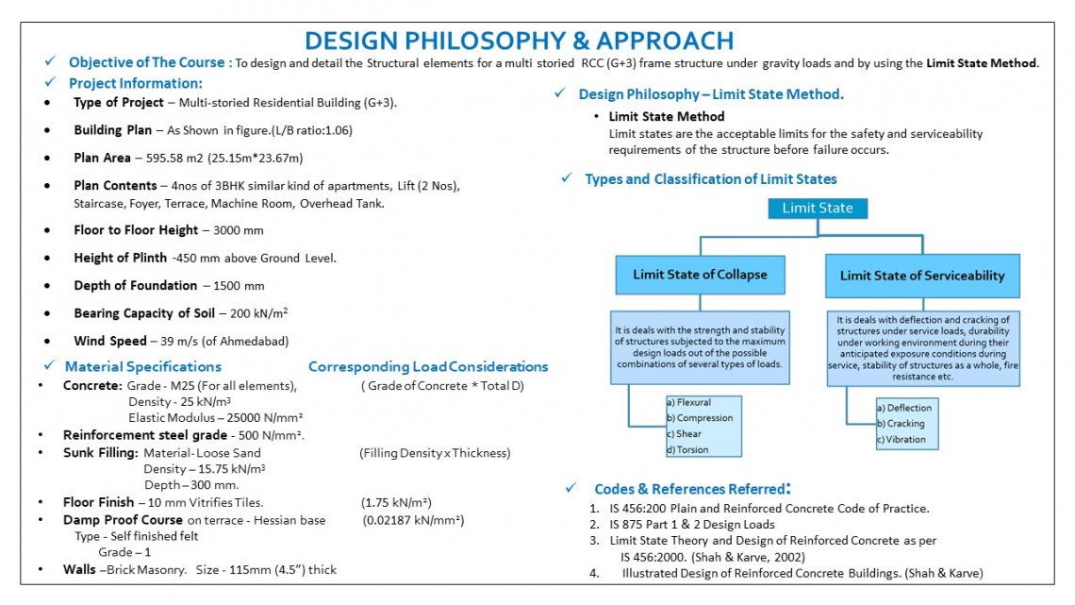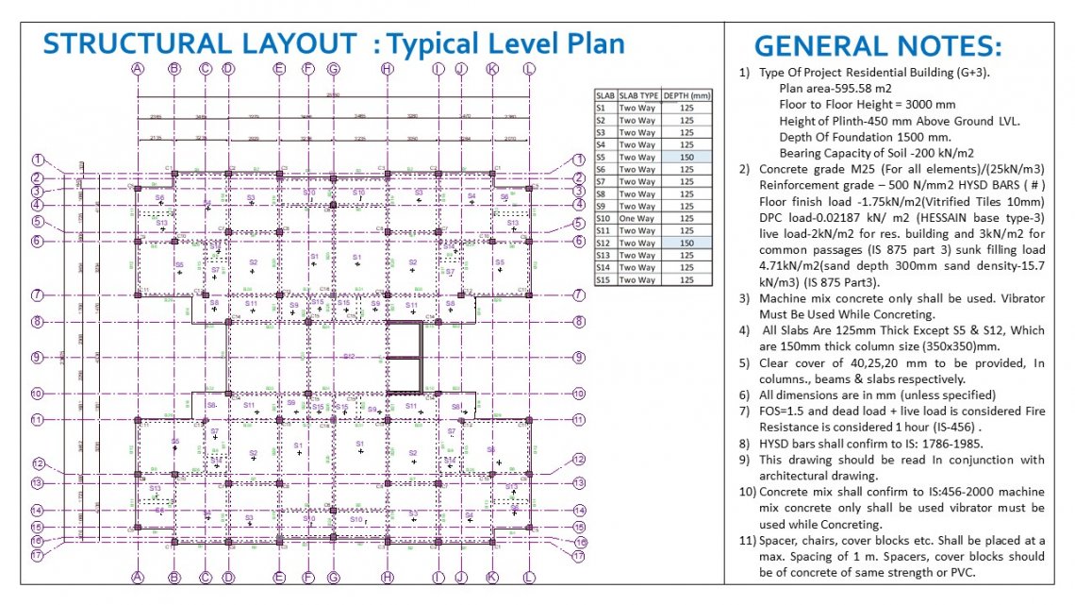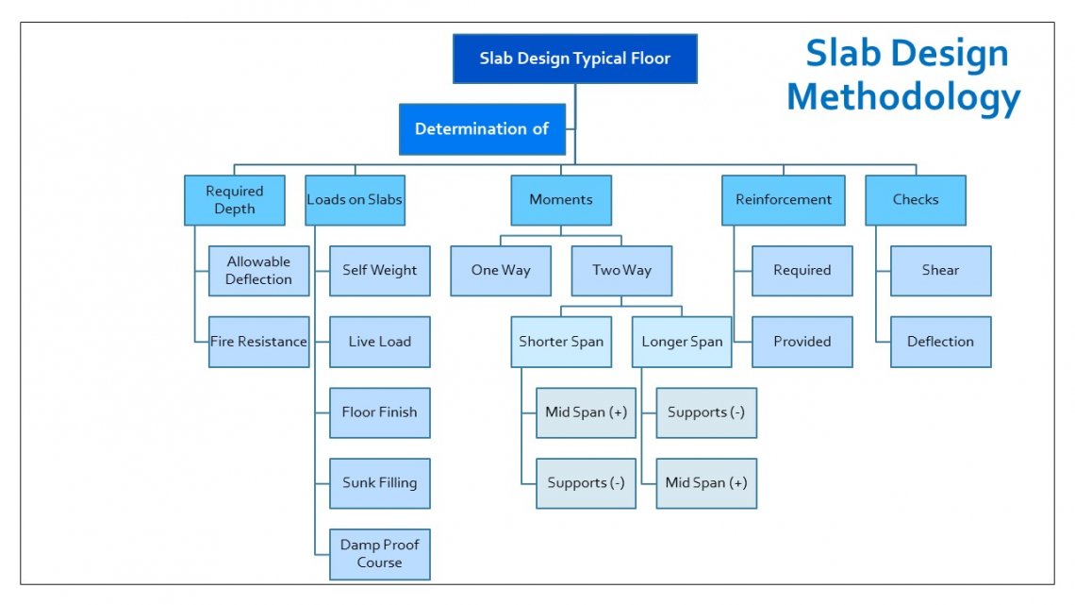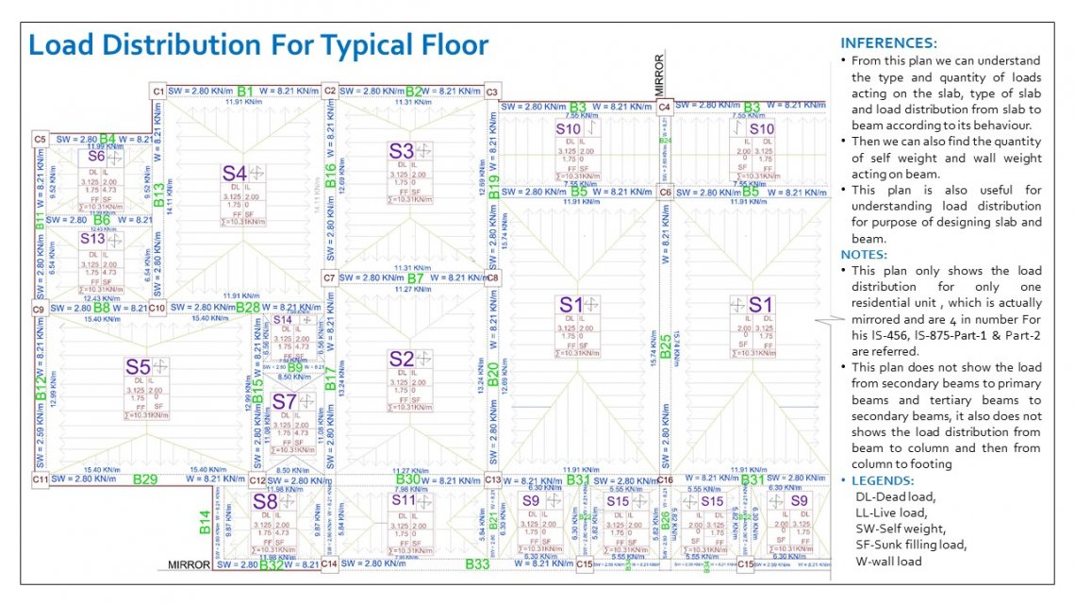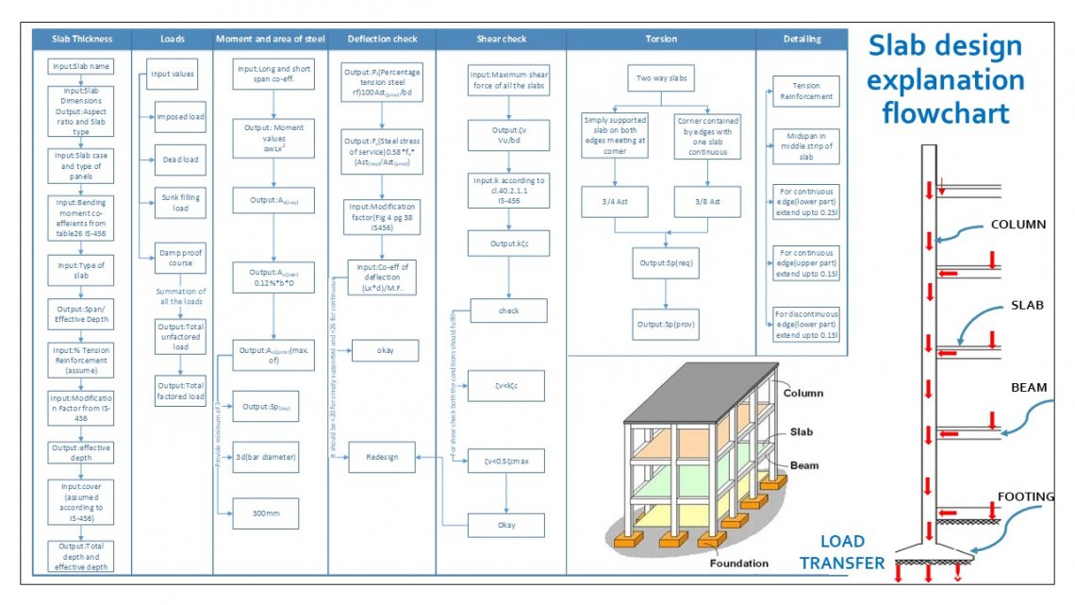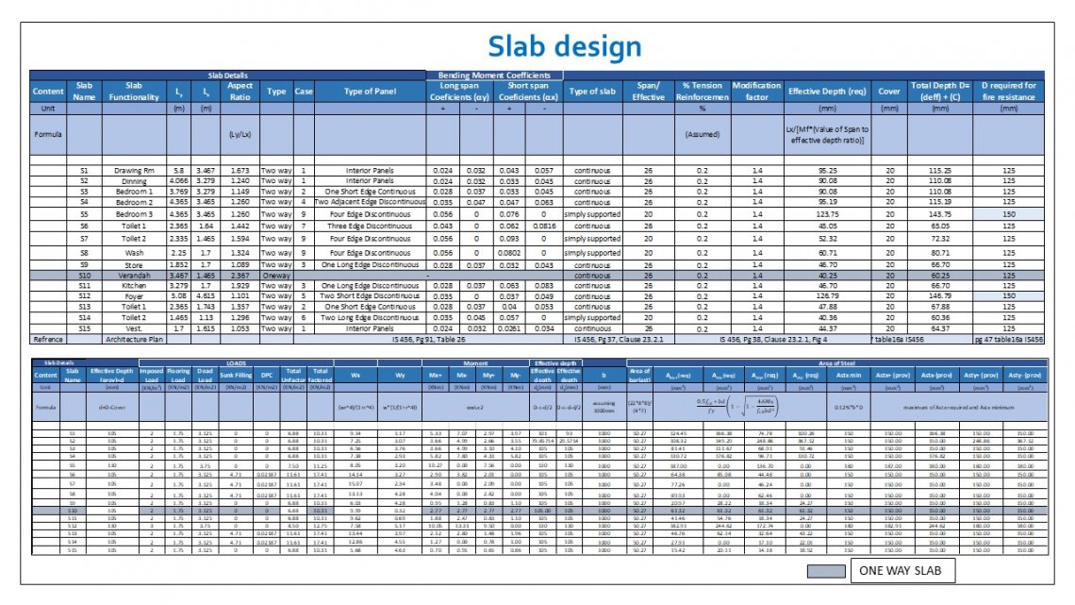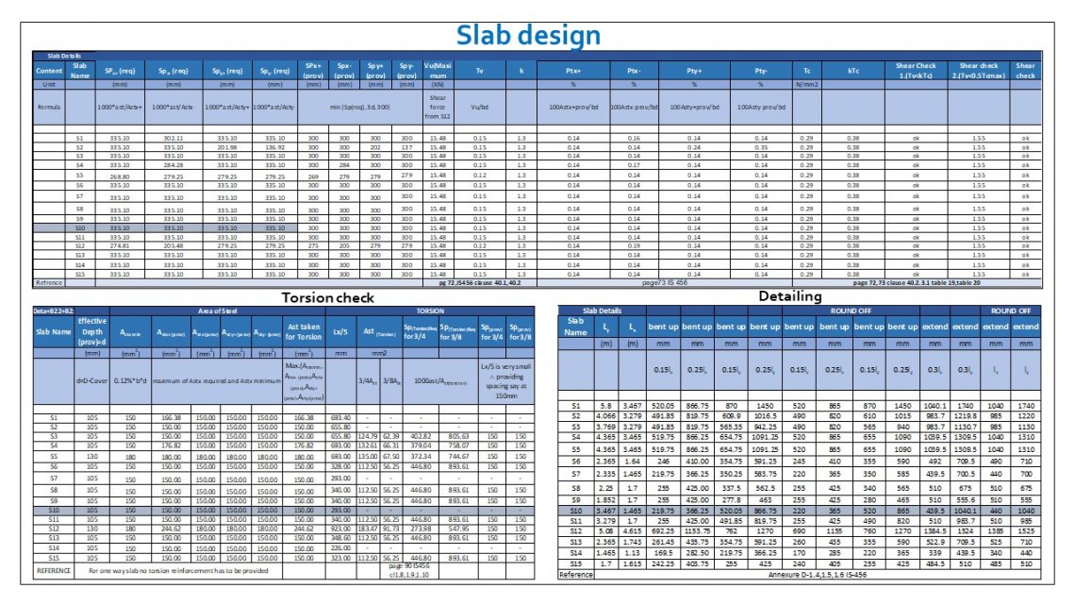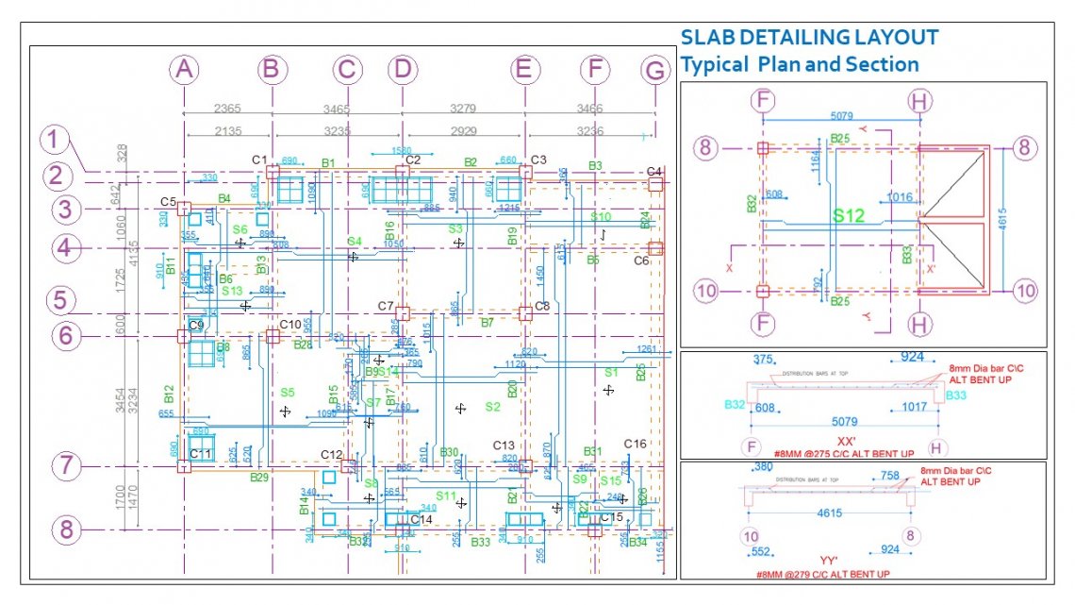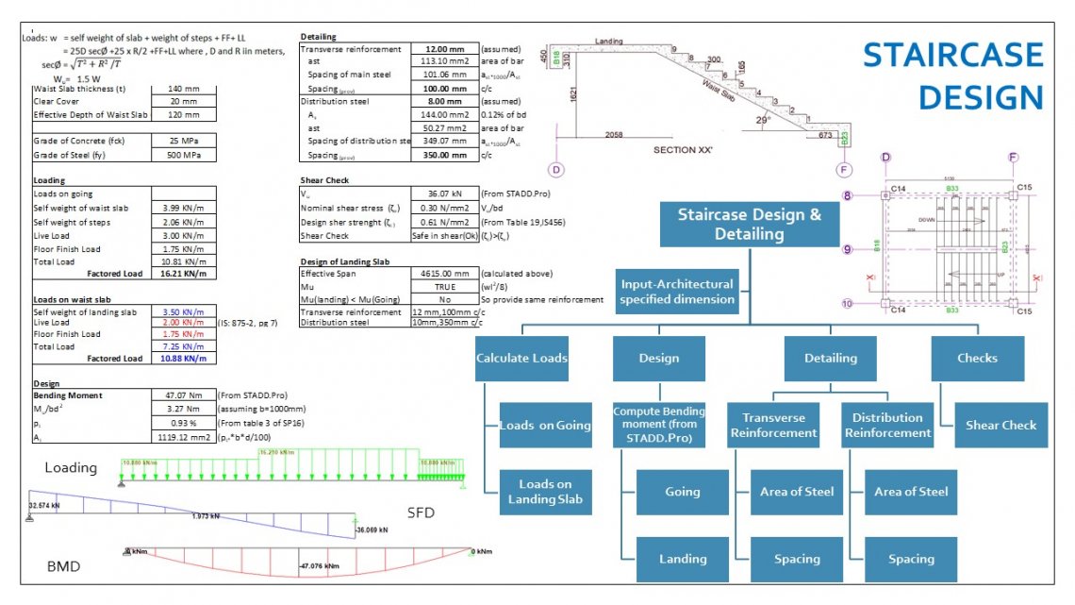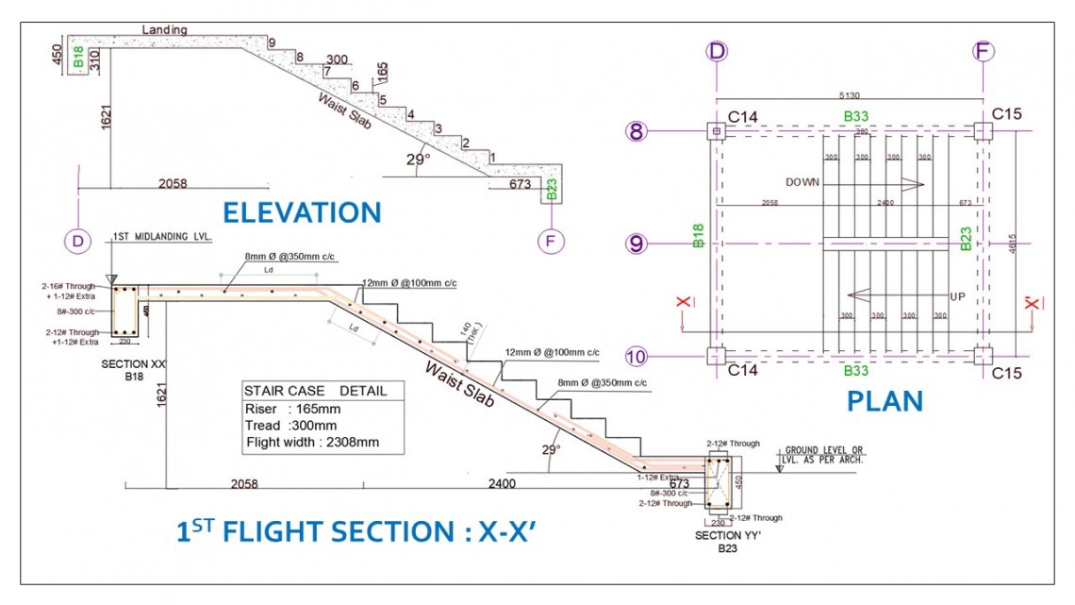Your browser is out-of-date!
For a richer surfing experience on our website, please update your browser. Update my browser now!
For a richer surfing experience on our website, please update your browser. Update my browser now!
This project of RCC Design studio we studied Load Calculation, Load Transformation, Design consideration and process along with detailing of Slab, beam, column, footing & staircase. The building which was designed was a G+3, 3bhk, Residental Apartment which contained 4 units on each floor. The design philosophy was Limit state method. This portfolio contains general information on the structure, Slab Load calculations, the methodology of design, load distribution and transfer, design process, Slab detailing, Slab structural layout also Stair design and details have been included.
