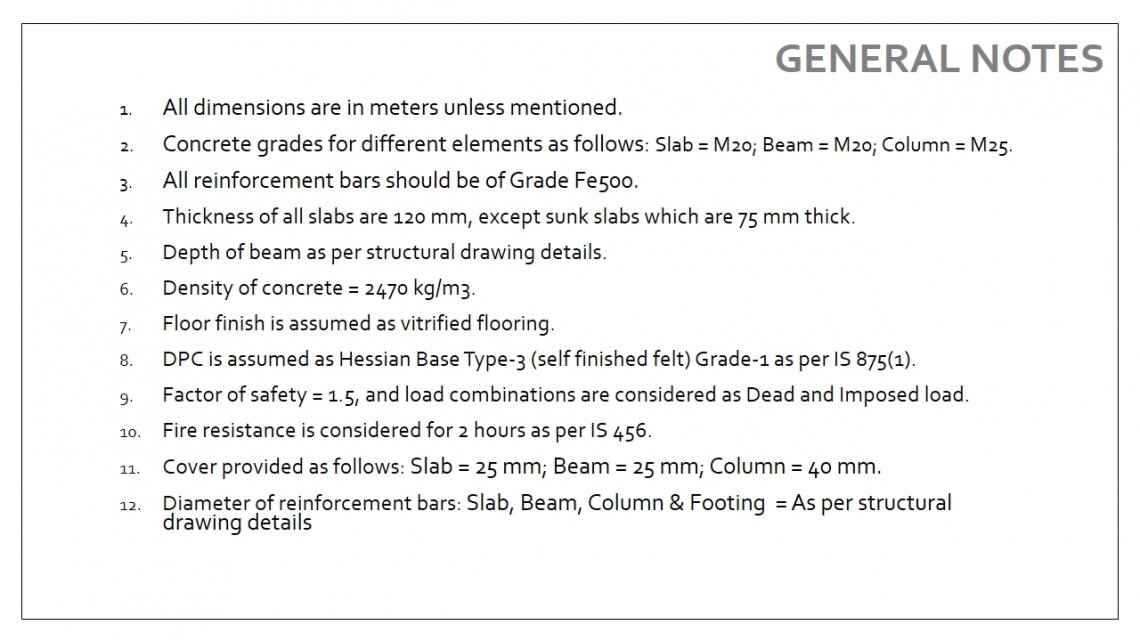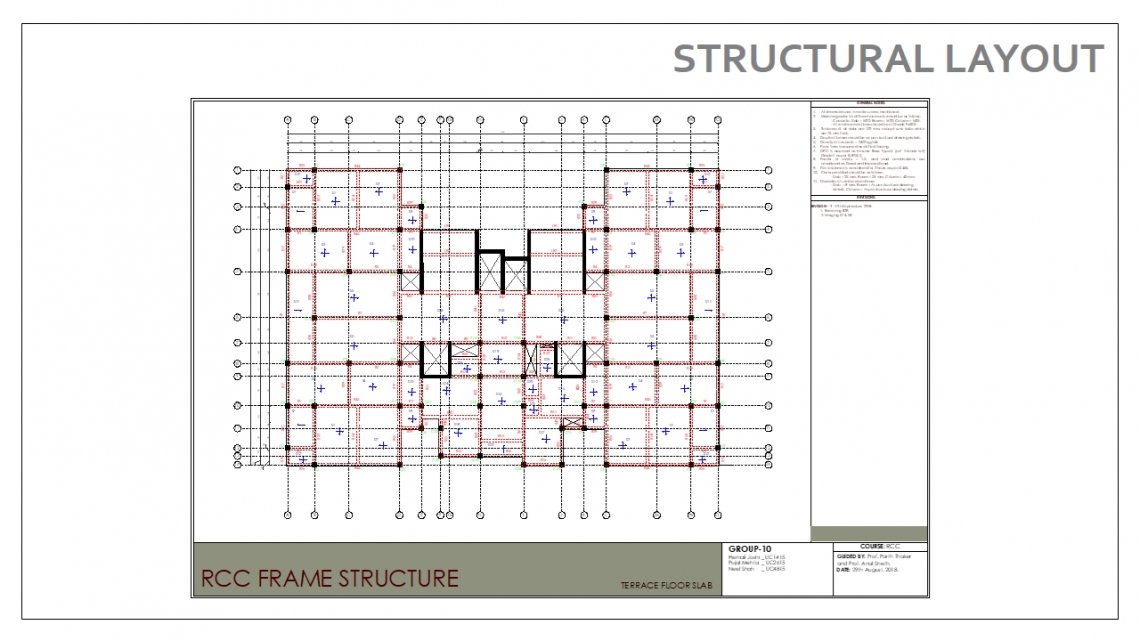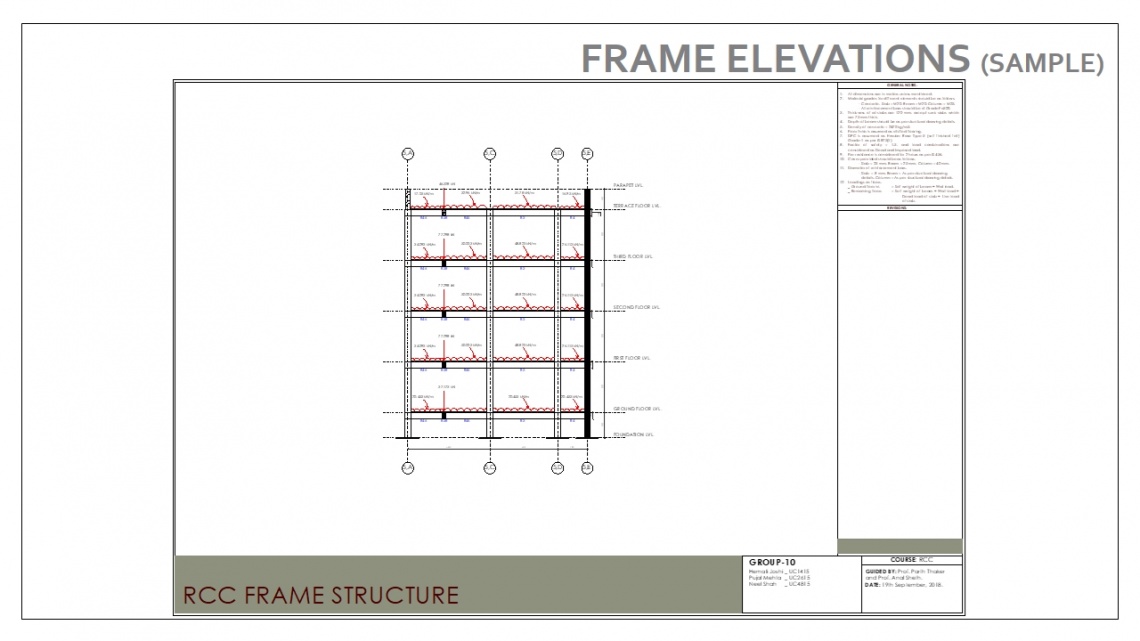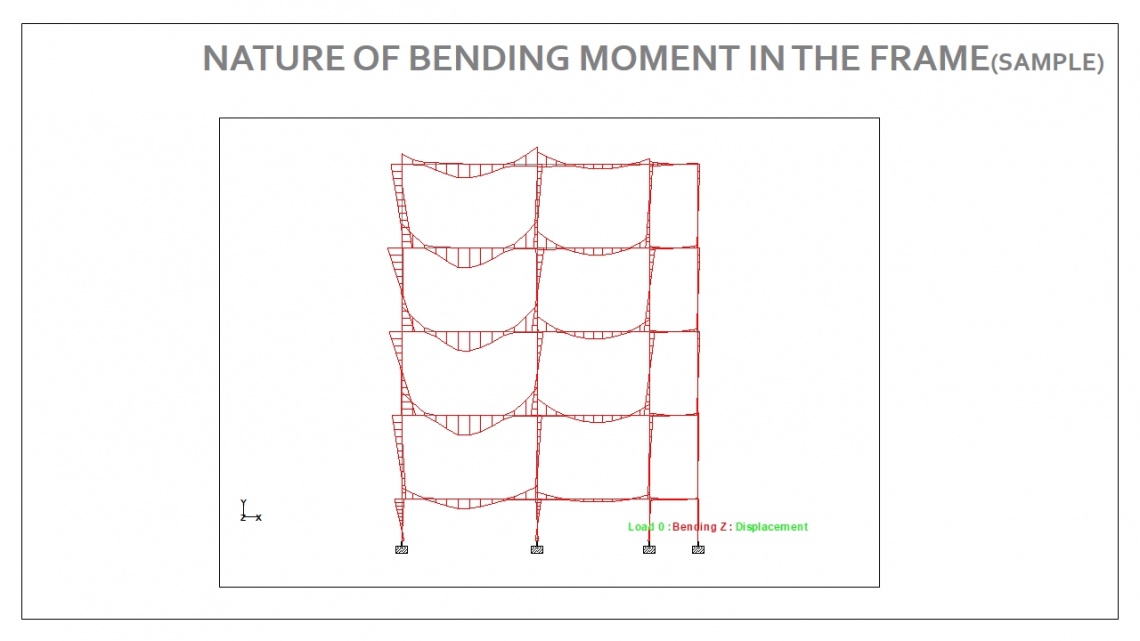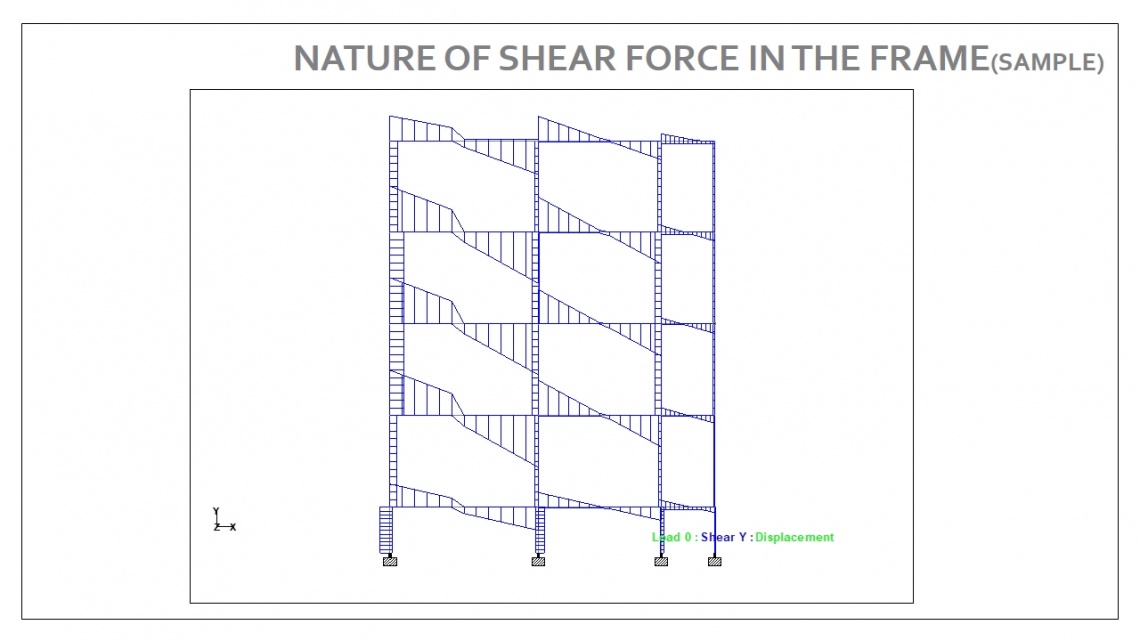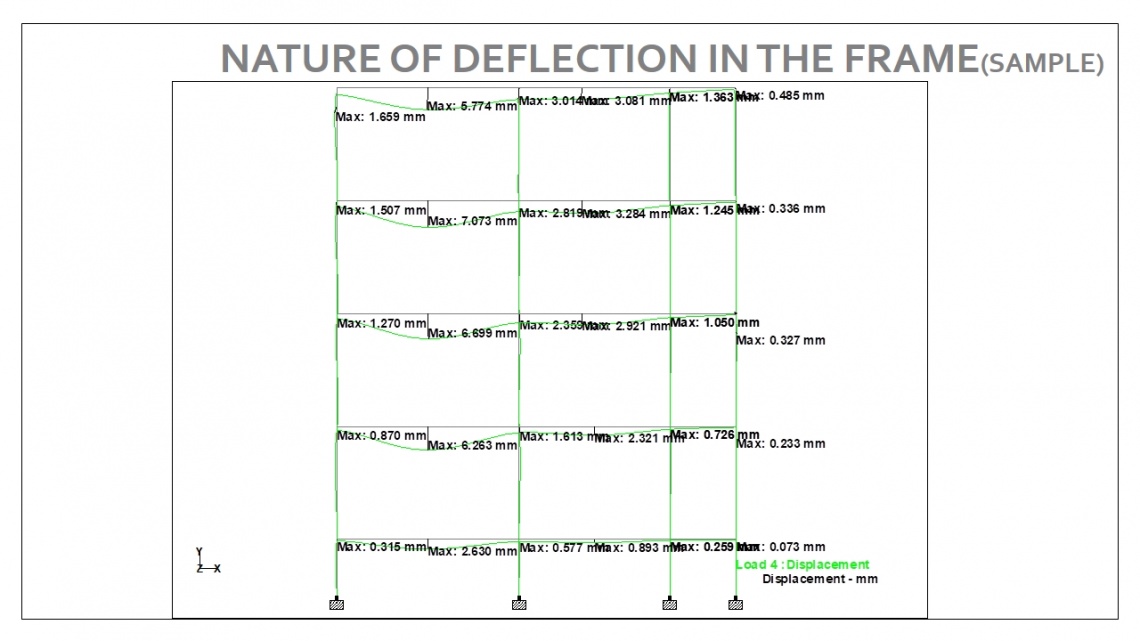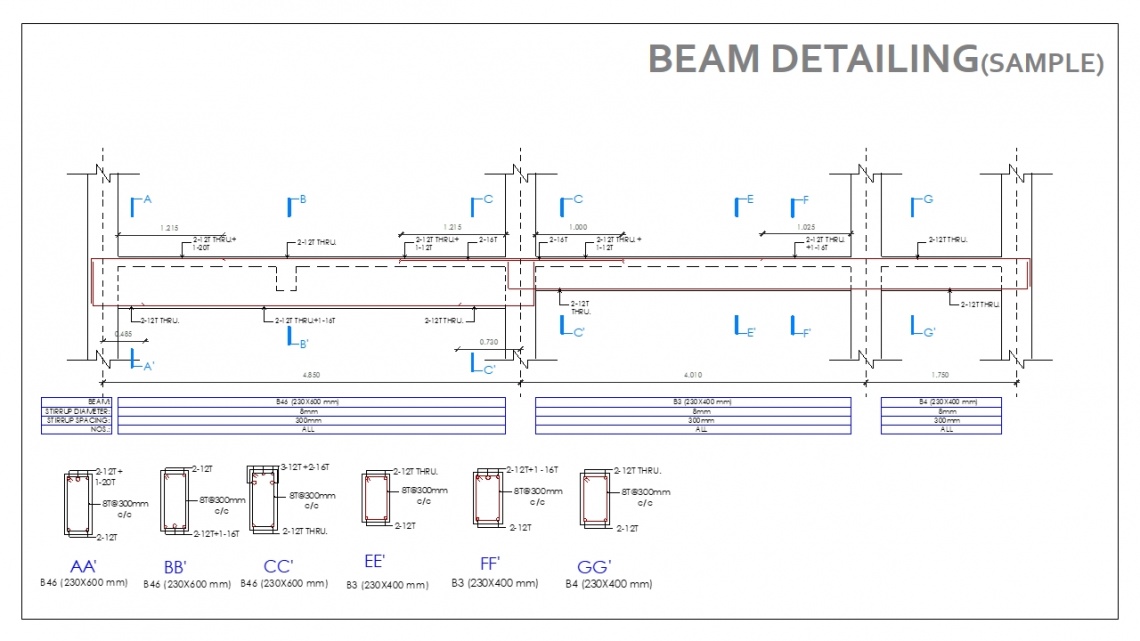Your browser is out-of-date!
For a richer surfing experience on our website, please update your browser. Update my browser now!
For a richer surfing experience on our website, please update your browser. Update my browser now!
The objective of the project is to perform structural analysis and design of a G+3 reinforced cement concrete frame structure. The scope of this project covers design of all 26 slabs, all 63 beams, all 25 columns and all 25 footings present in the building structure. A total of 23 frames have been analyzed.
