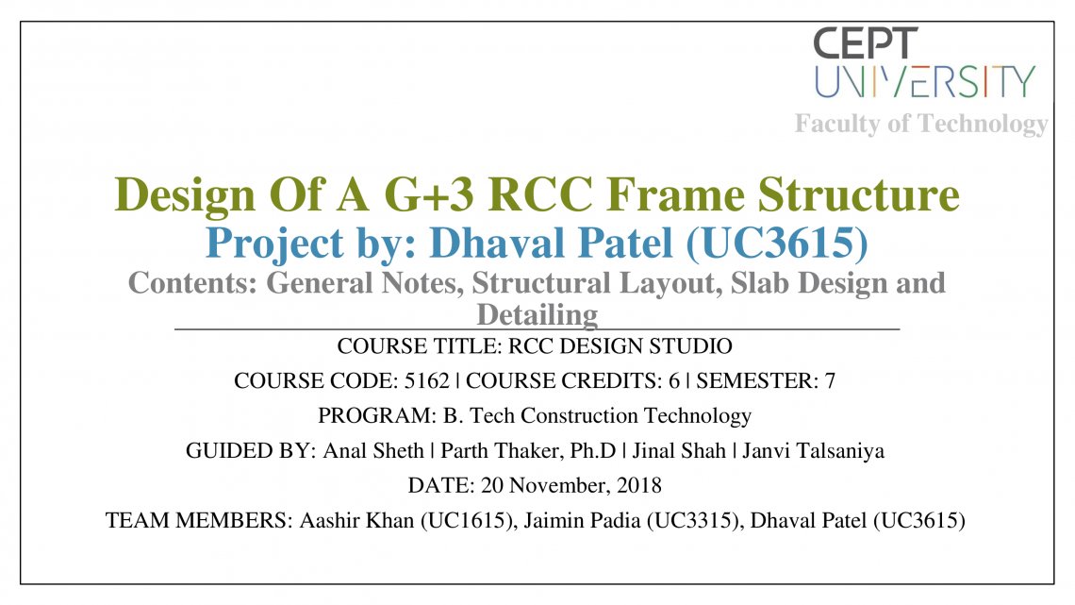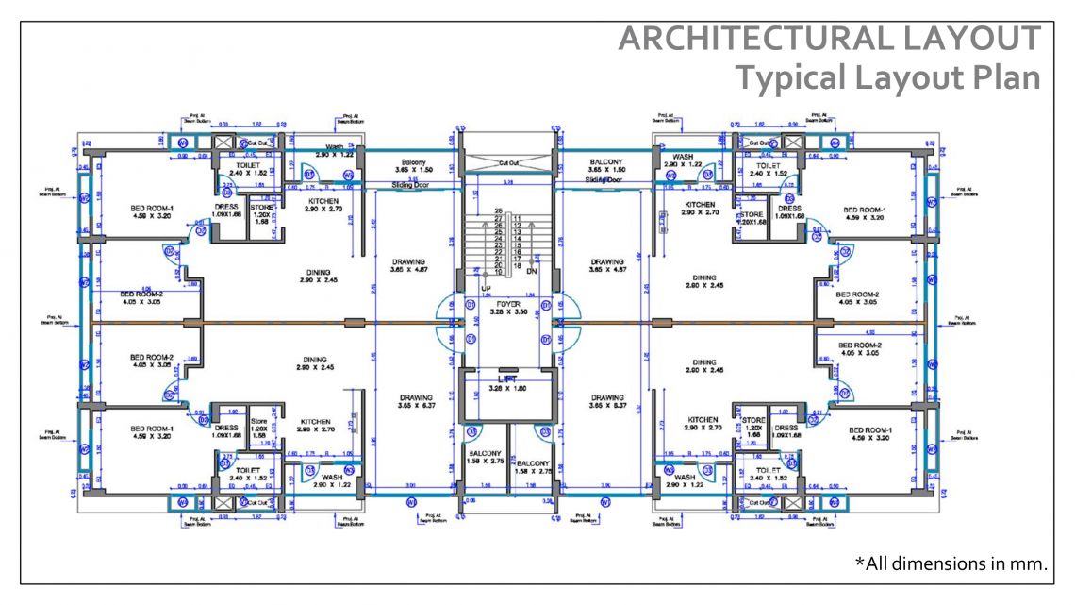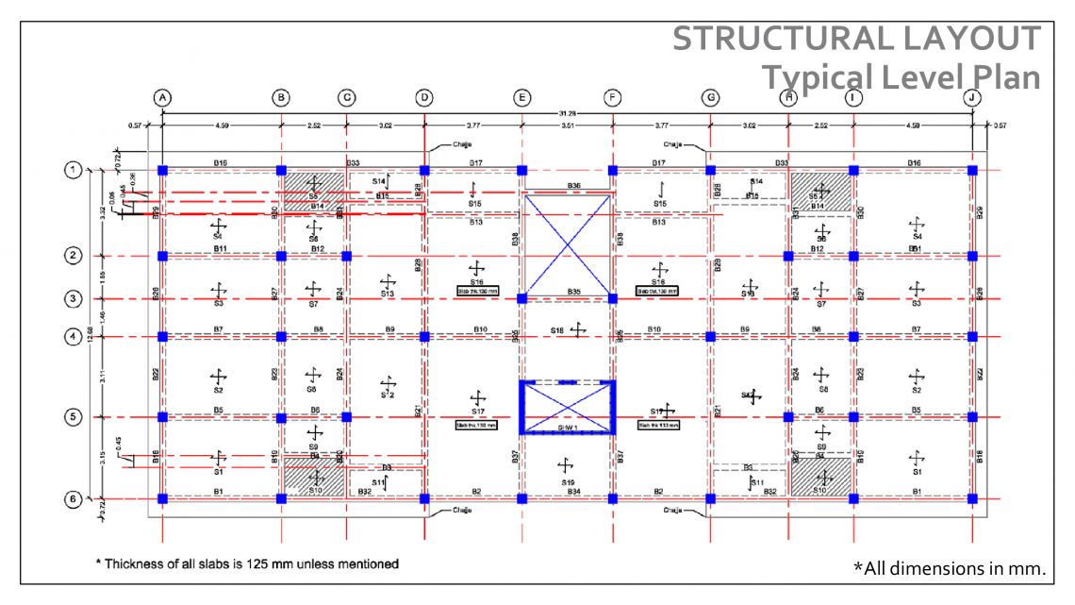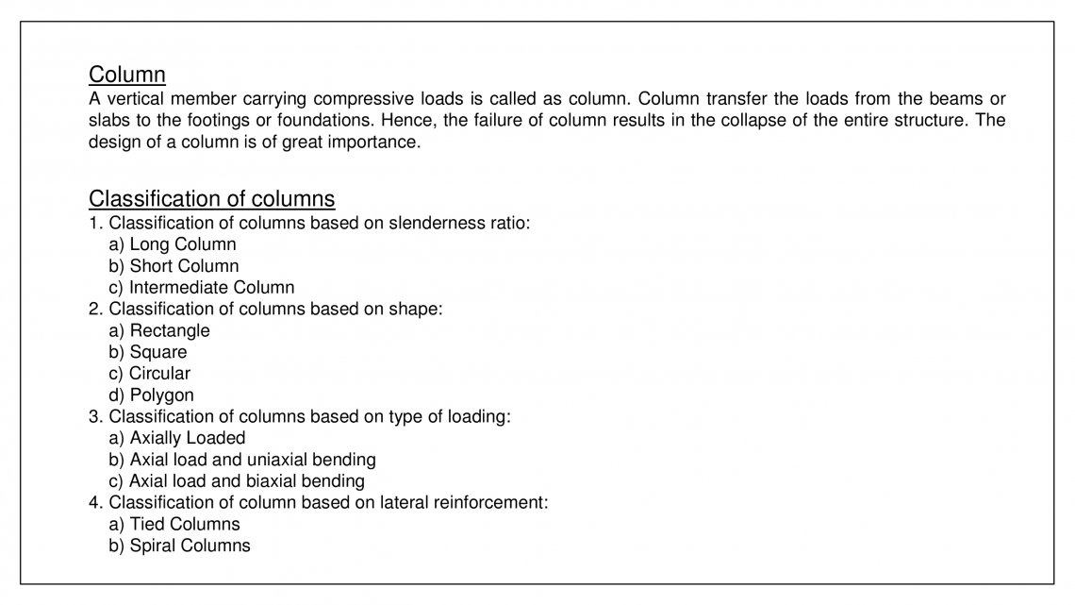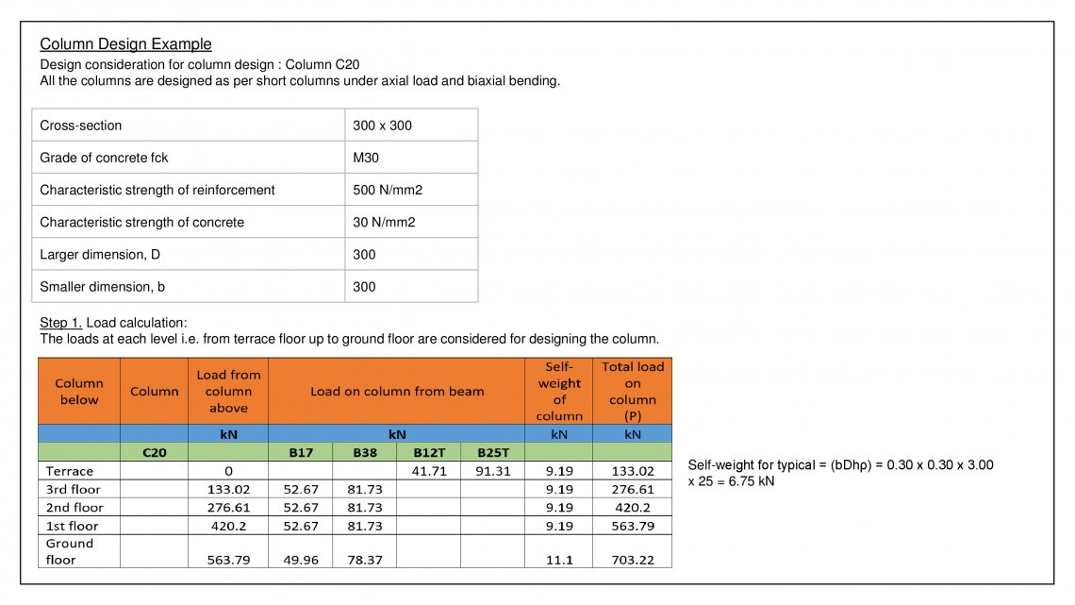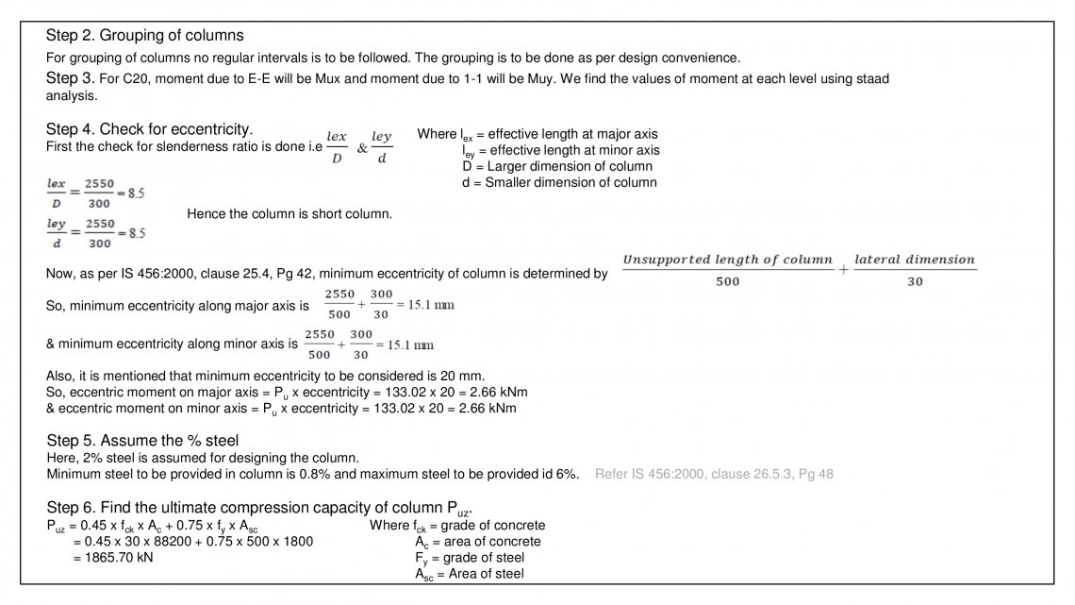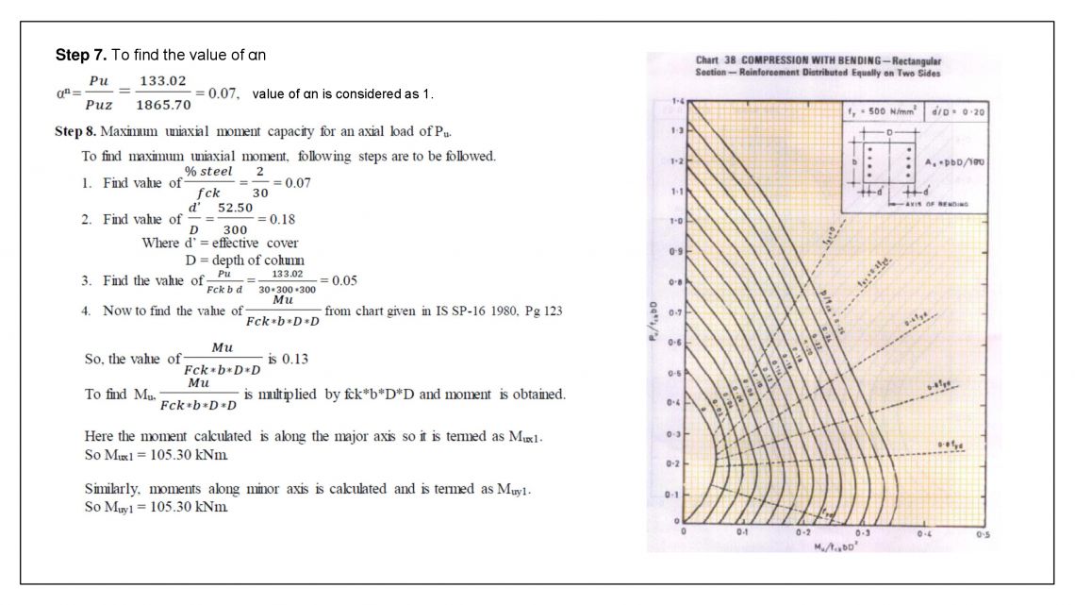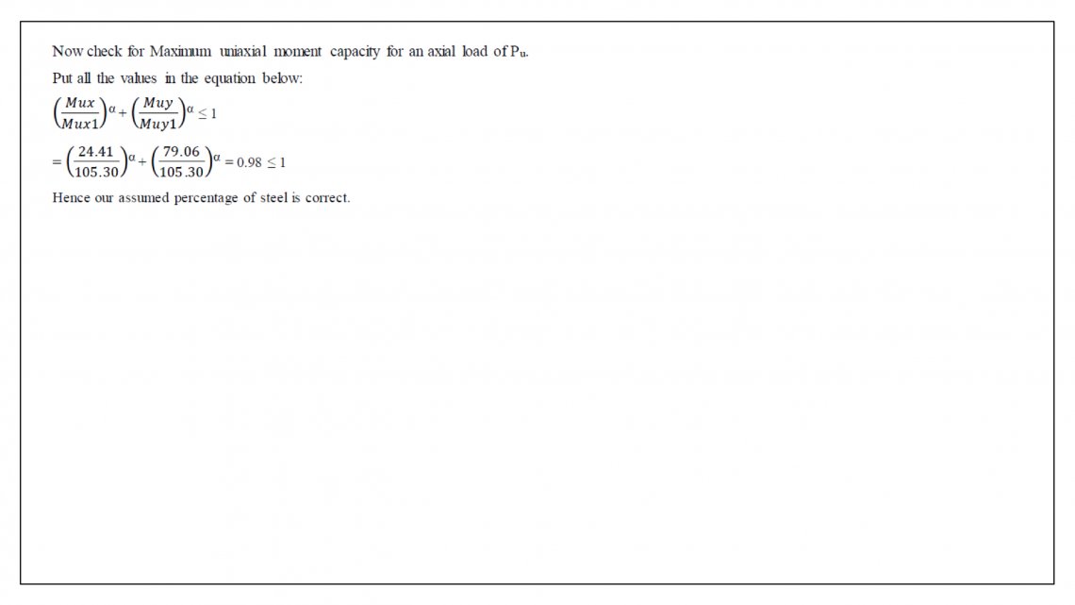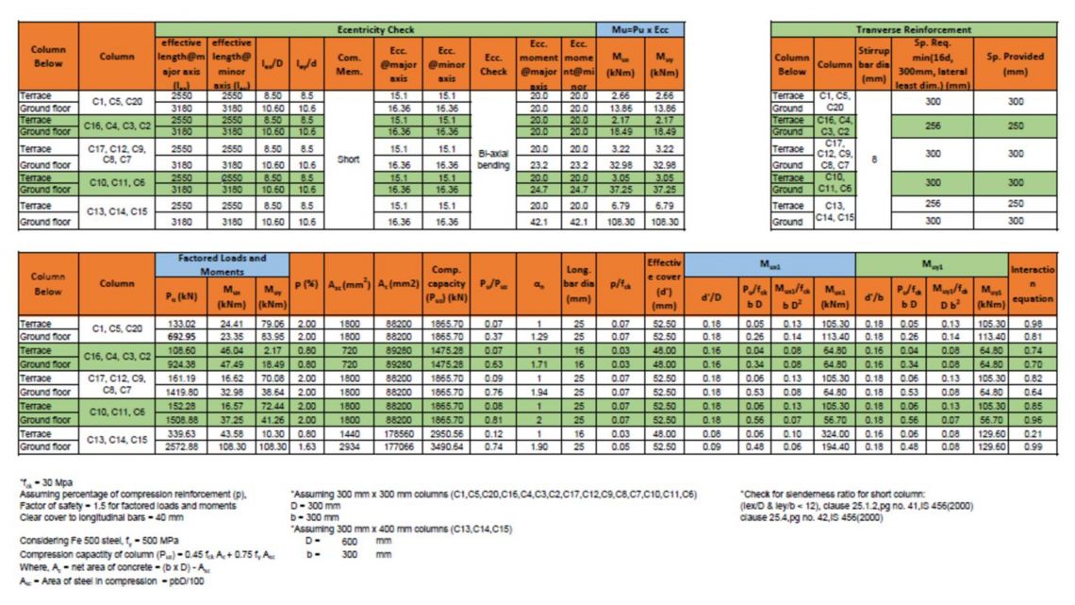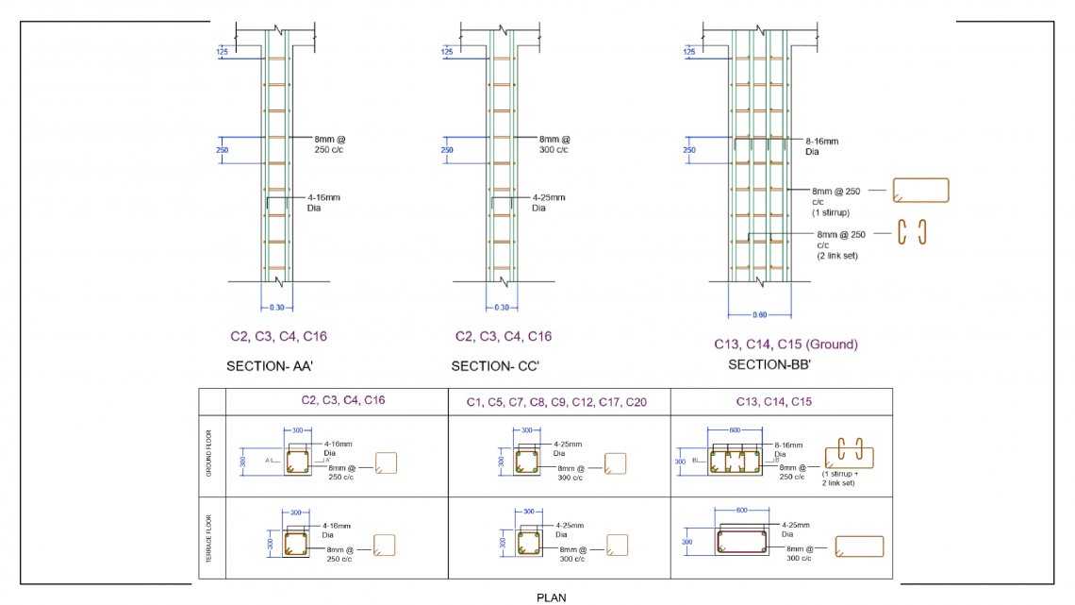Your browser is out-of-date!
For a richer surfing experience on our website, please update your browser. Update my browser now!
For a richer surfing experience on our website, please update your browser. Update my browser now!
The objective of the project is to perform structural analysis and design of G+3 RCC frame structure. This project covers design of all 19 slabs, all 38 beams, all 20 columns and all 20 footings present in the building structure.
