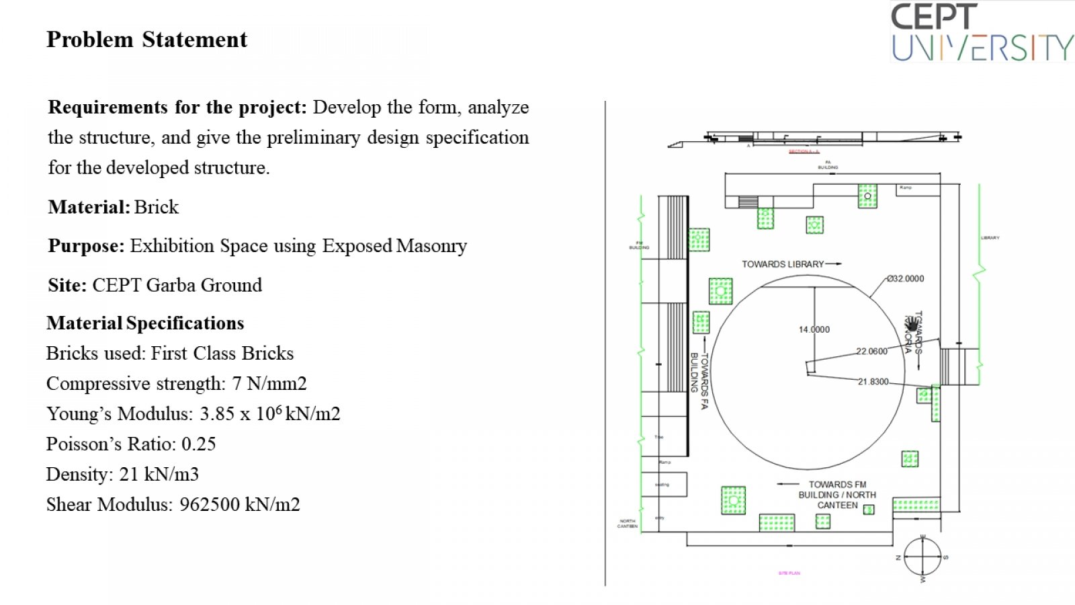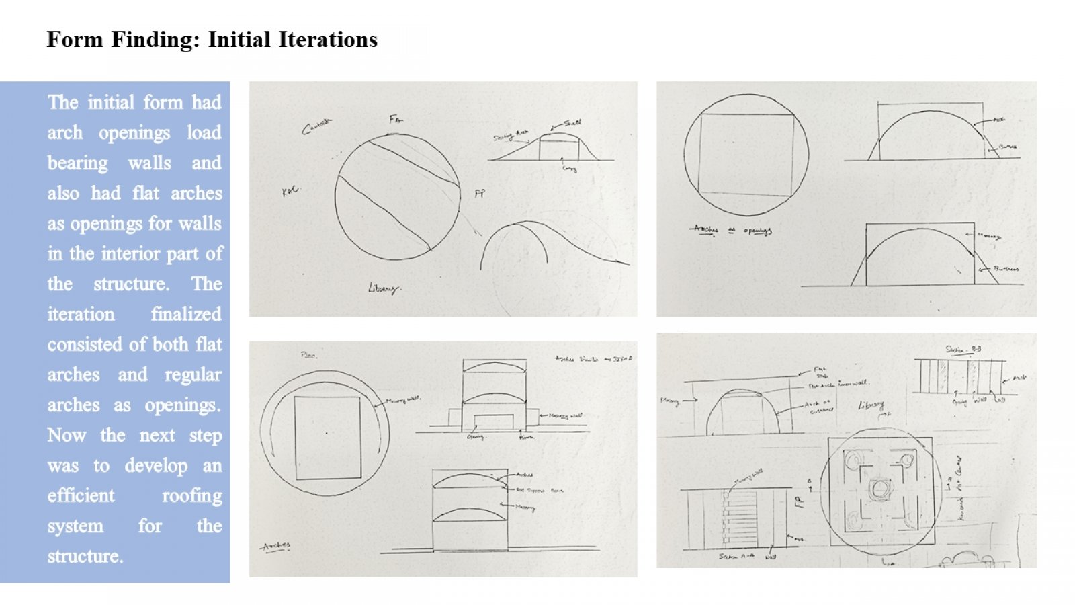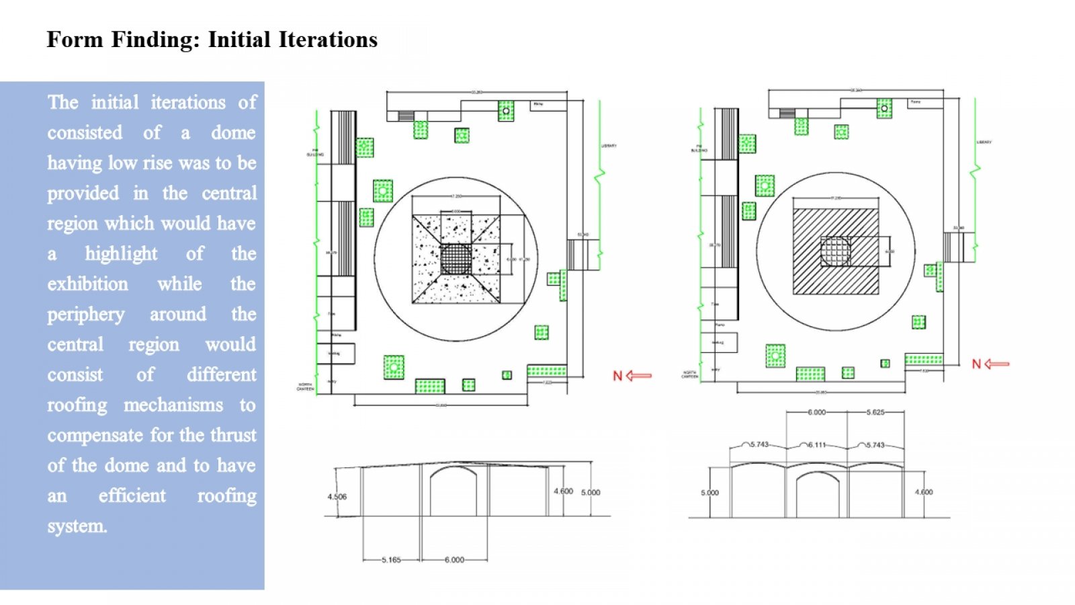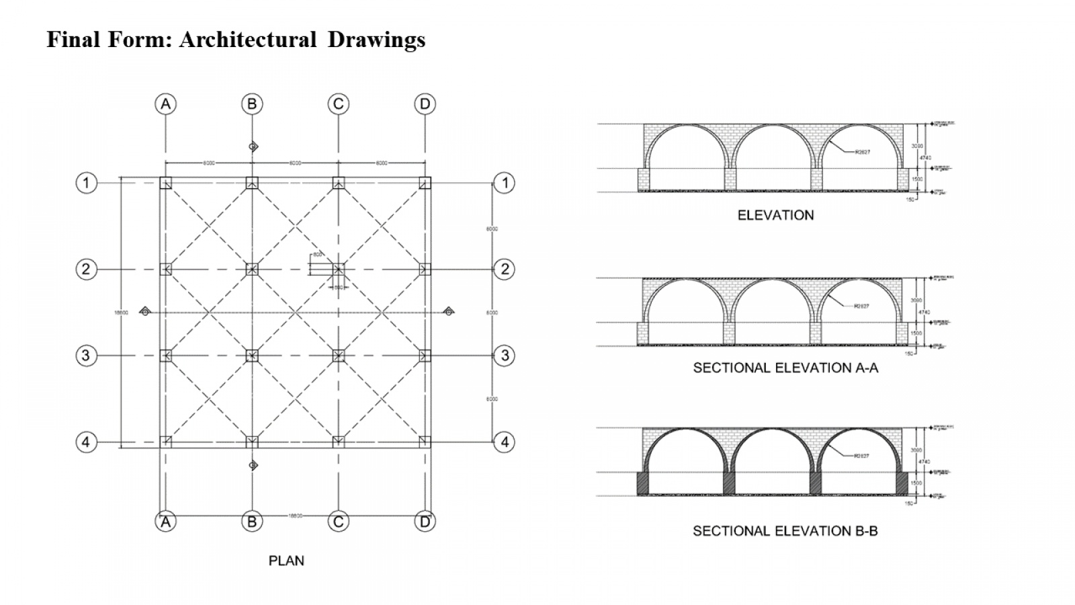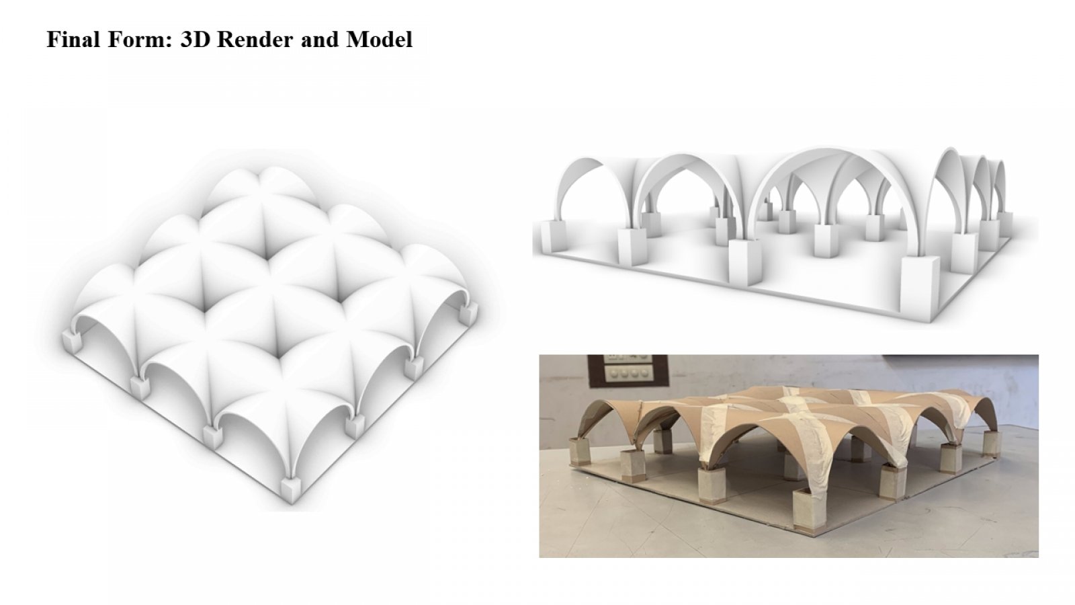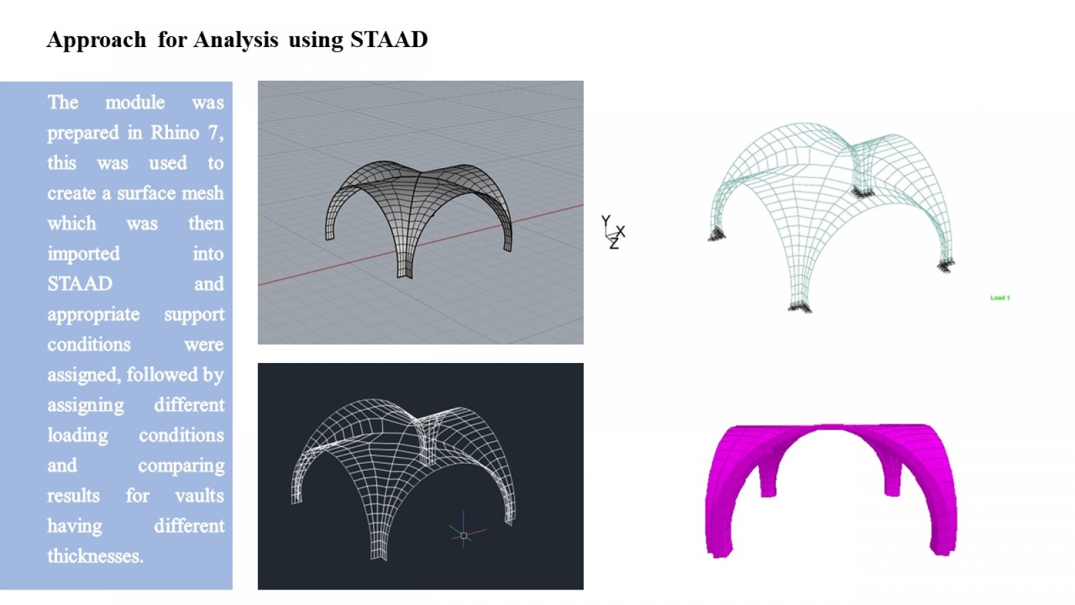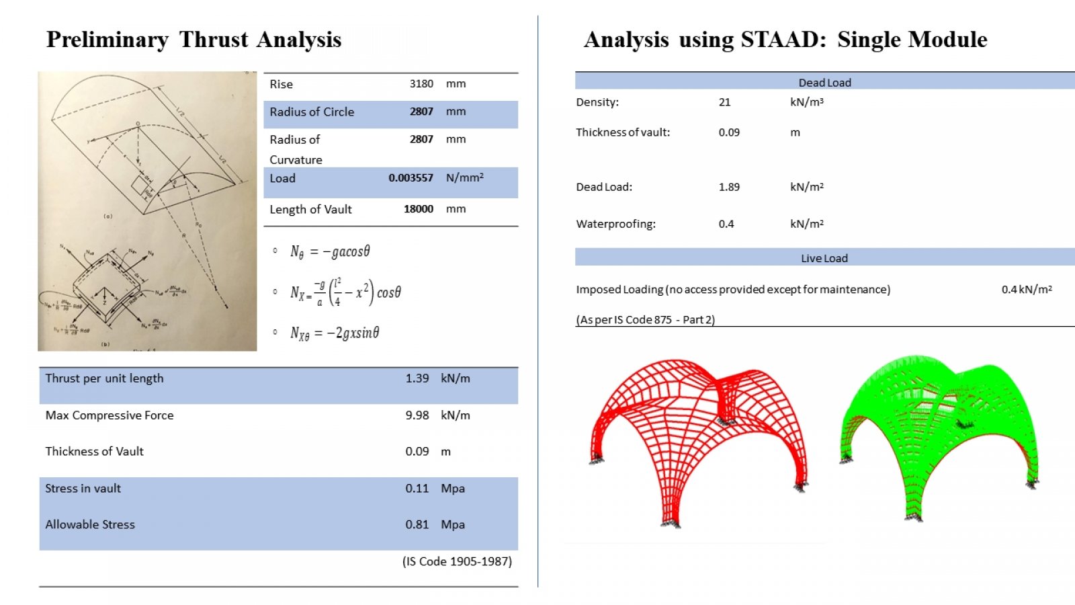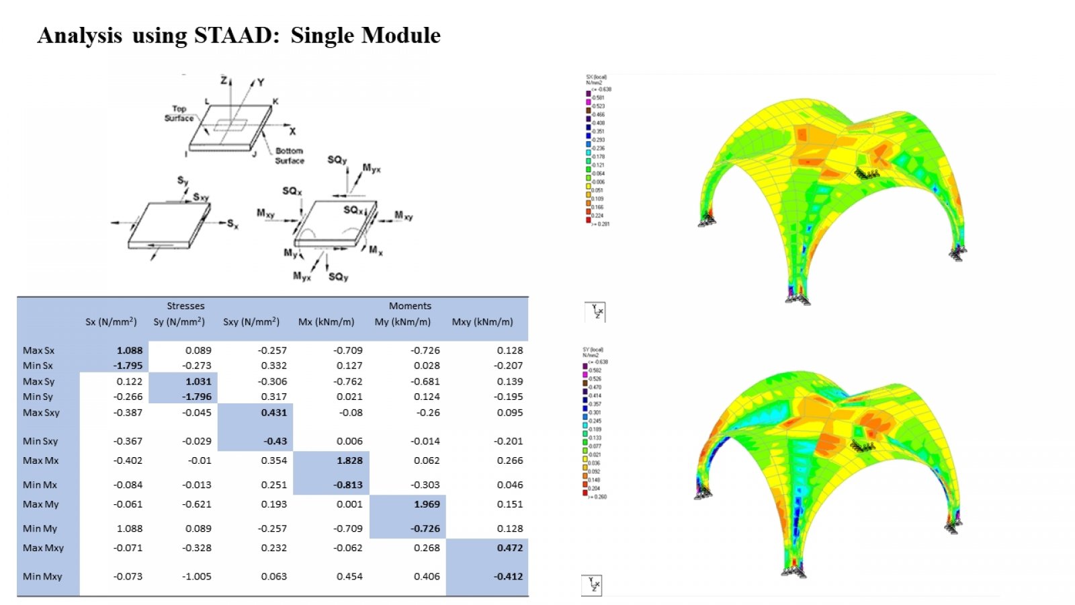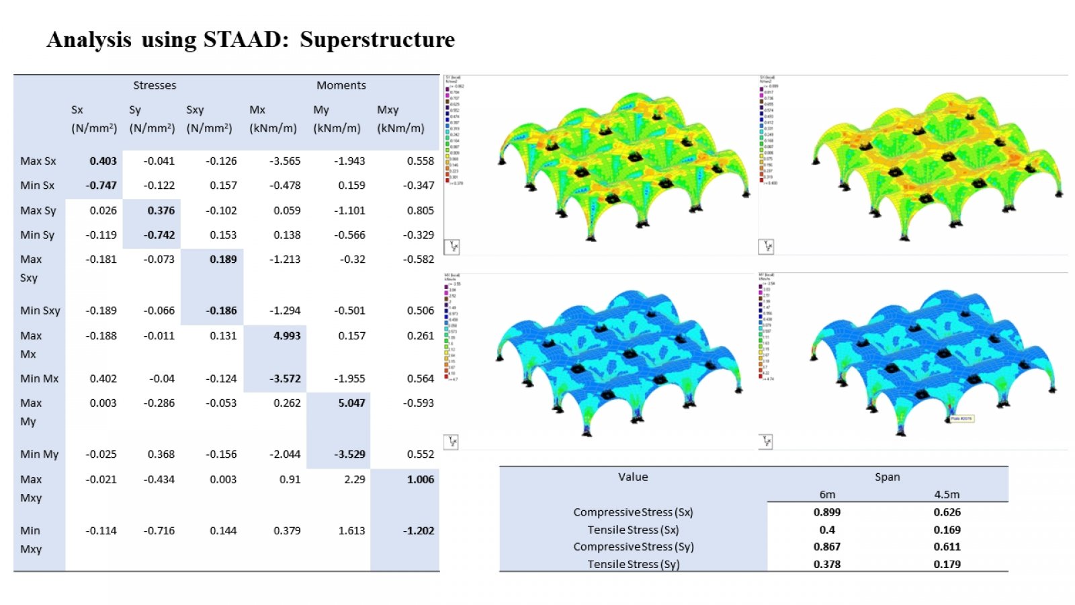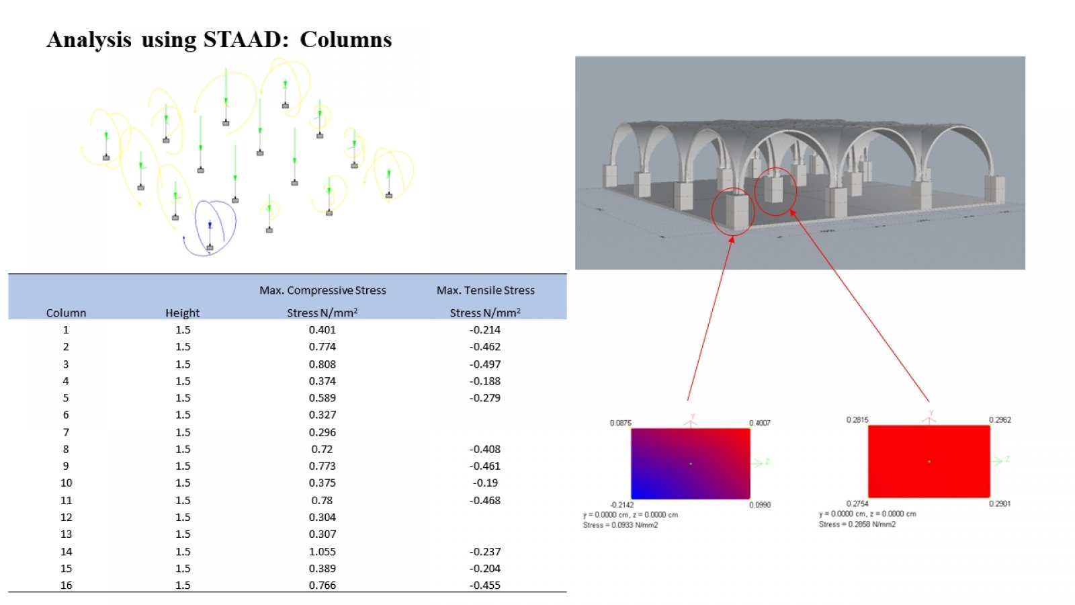Your browser is out-of-date!
For a richer surfing experience on our website, please update your browser. Update my browser now!
For a richer surfing experience on our website, please update your browser. Update my browser now!
The project requires to develop a form and analyze the form for an Exhibition Space from Exposed Brick Masonry located at CEPT Garba Ground. This project focus on form finding, form development, understanding the material to be used, preliminary analysis and preliminary detailing of the structural components of the project. This is achieved by performing analysis using software like STAAD Pro, Rhino 7 & AutoCAD.
View Additional Work