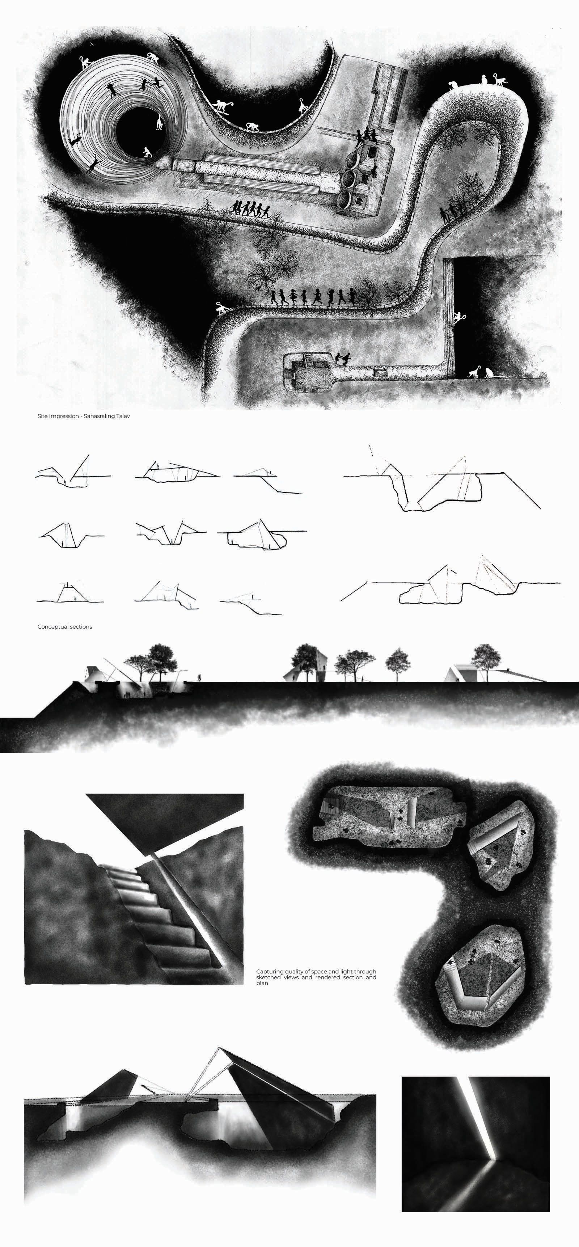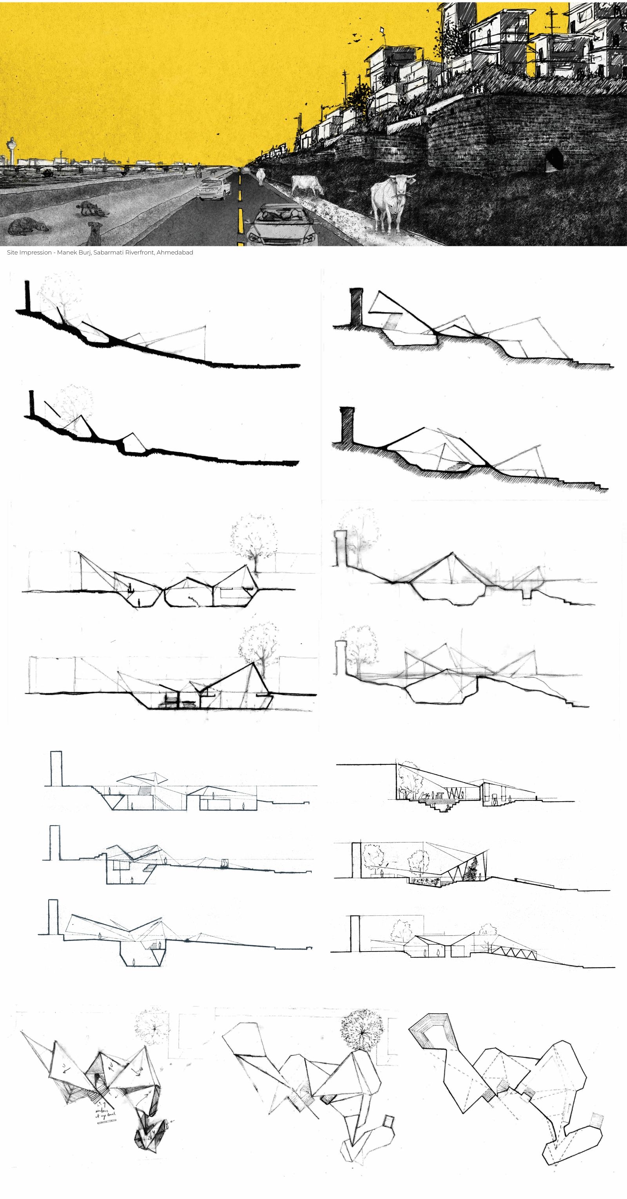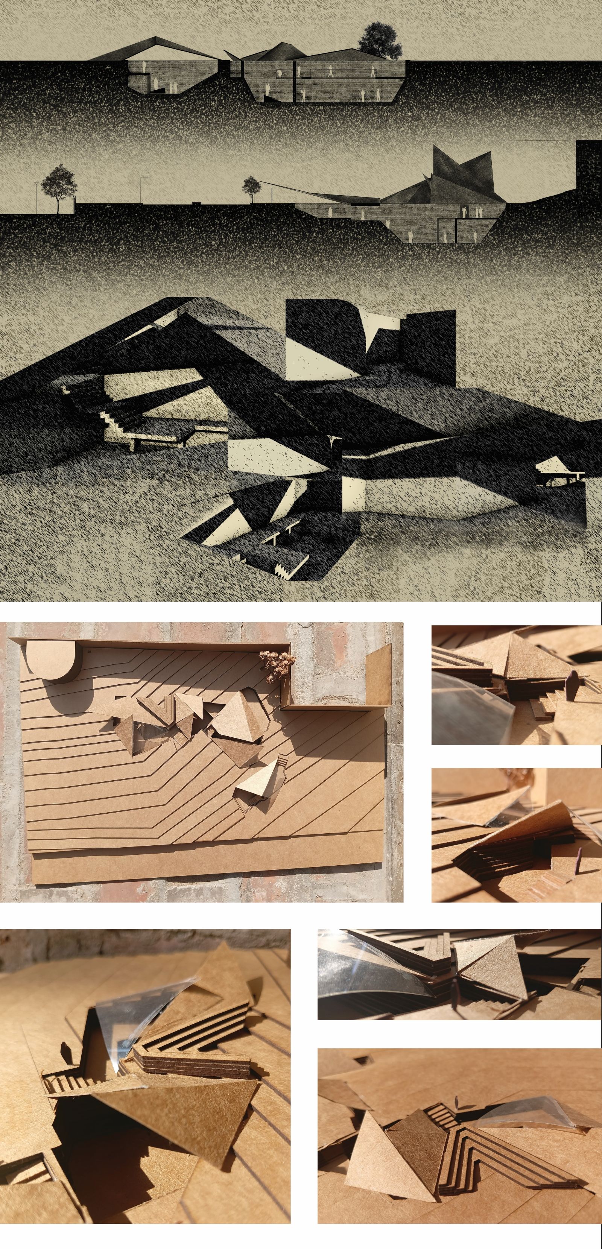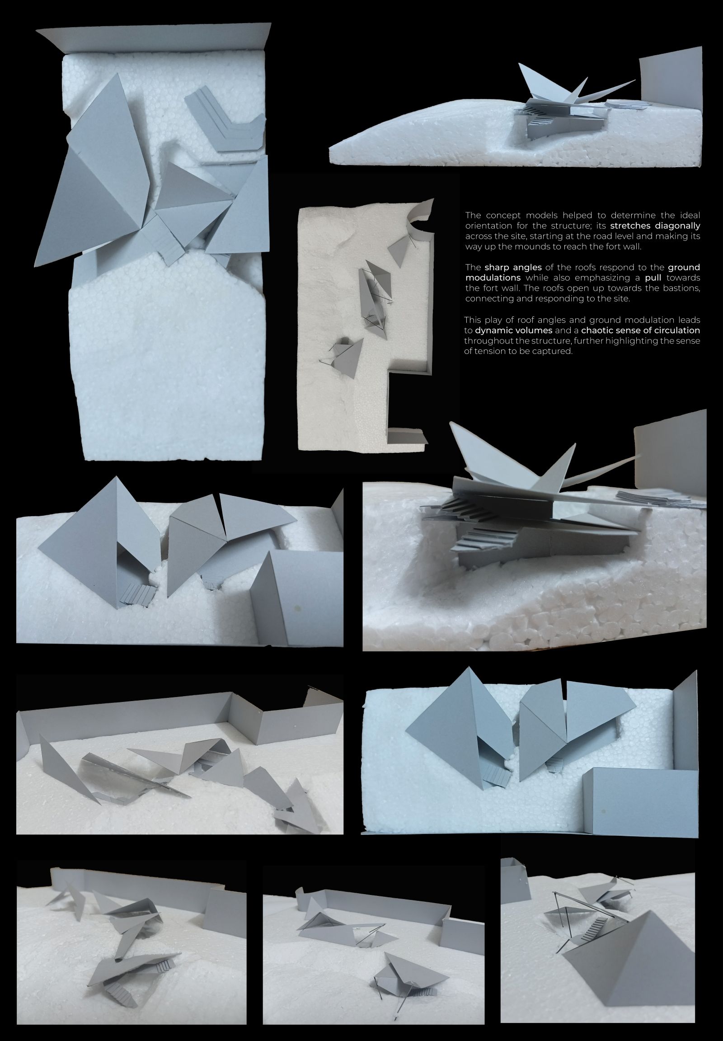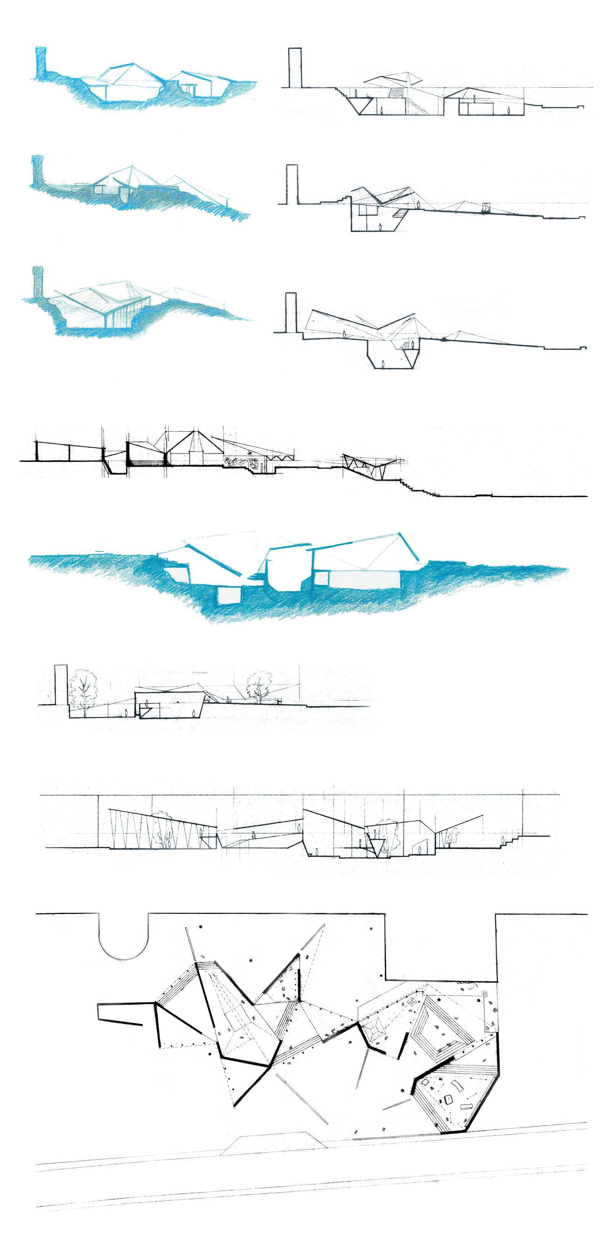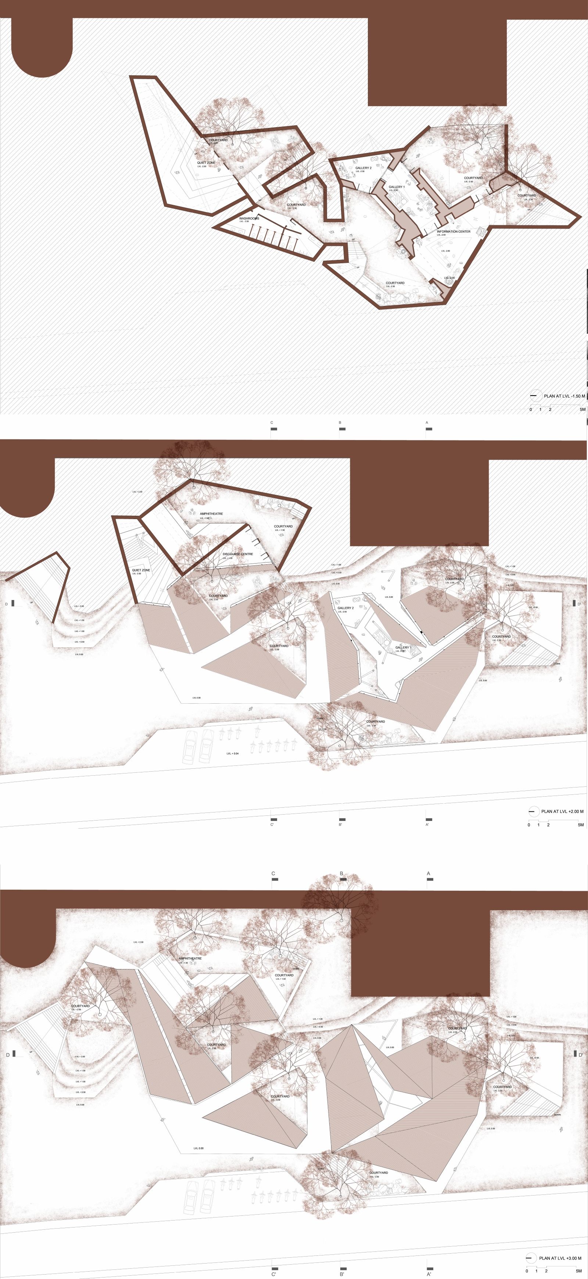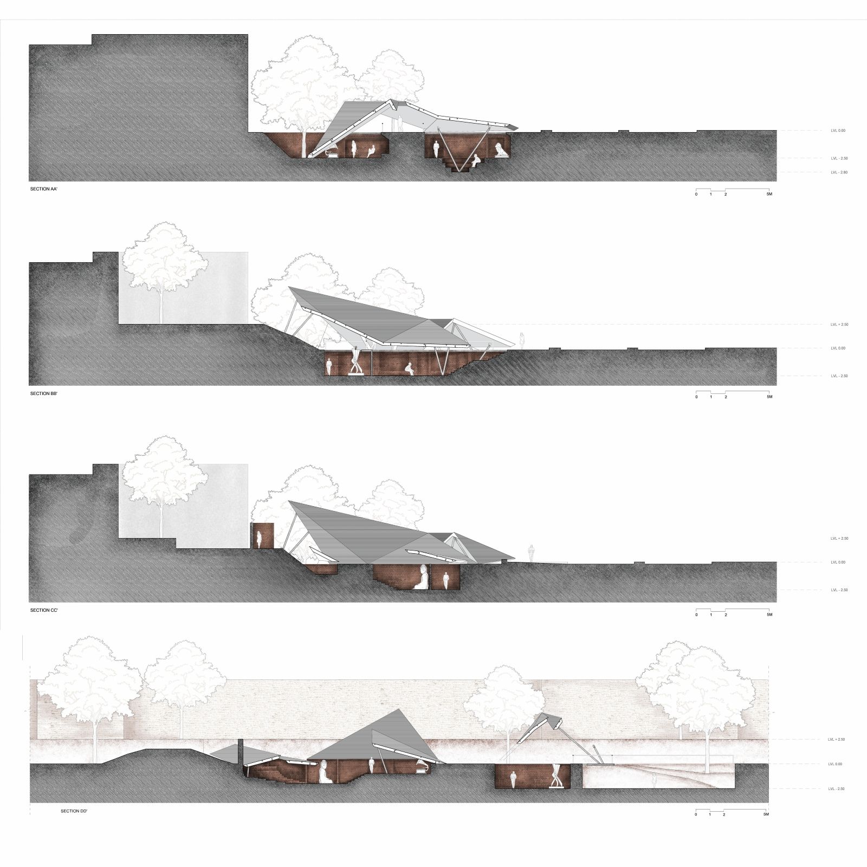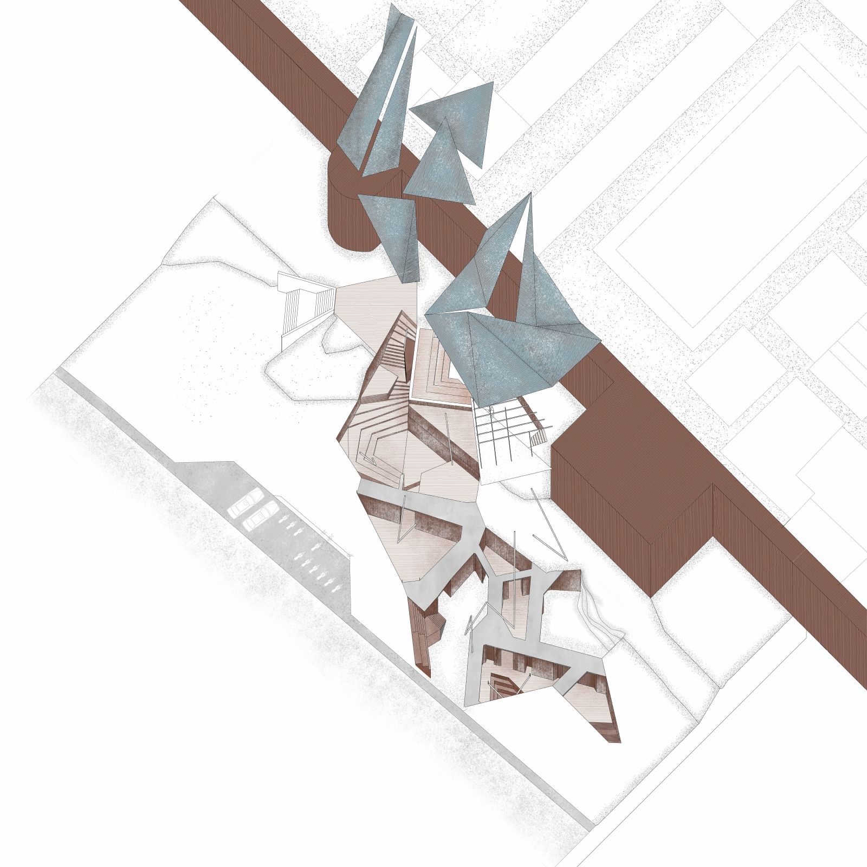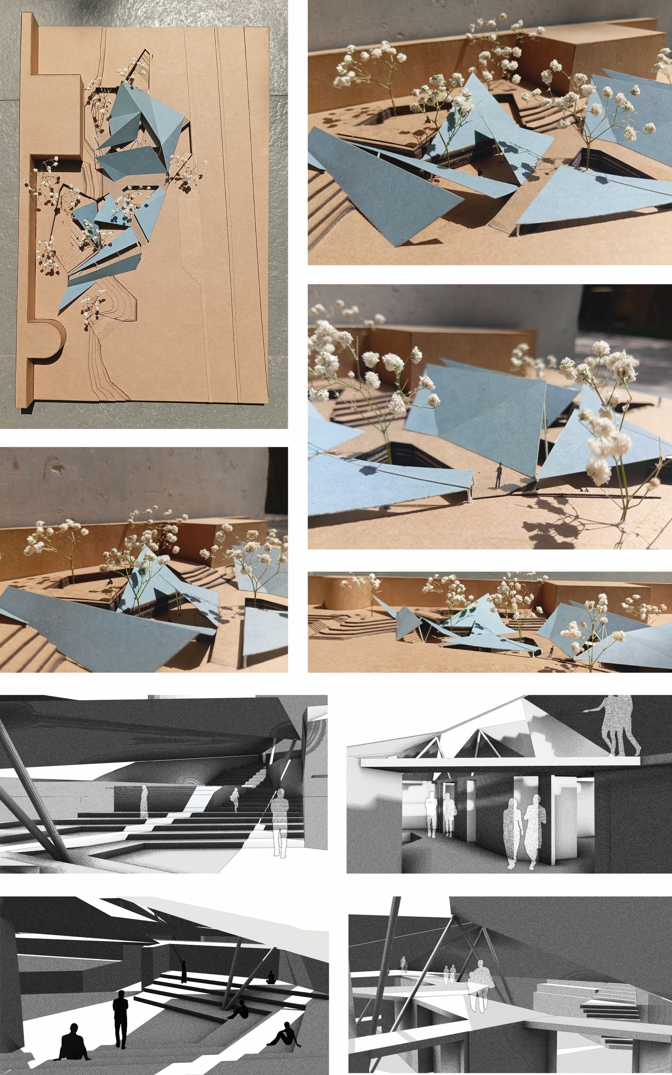Your browser is out-of-date!
For a richer surfing experience on our website, please update your browser. Update my browser now!
For a richer surfing experience on our website, please update your browser. Update my browser now!
The discourse centre captures the quality of tension inherent in its site. Caught between the old city and the riverfront, it is pulled subtly in both directions, adding a deeper layer to the site's already rich multi-sensory experience. The form of the structure reflects this force—angled roofs emerge sharply from the ground, extending toward the fort wall and bastion. Every spatial gesture seeks to evoke tension as one moves through the building. The exposed brick of the fort wall is echoed in the similar texture of the retaining wall, creating a quiet visual continuity. In contrast, the sharp geometric roofs stand in deliberate opposition to the rugged earth. The spaces respond to the site’s undulations and interact with existing mounds. As one traverses the centre, volumes open to the ground or sink into it, creating a layered interplay of levels. The sharply angled roofs enhance this further, casting dramatic shadows and drawing light across the walls. Multiple access points invite movement from different directions, each entry exerting a subtle pull, adding to the layered feeling of tension that defines the experience.
Click here to view an animated GIF of the Sabarmati Riverfront
