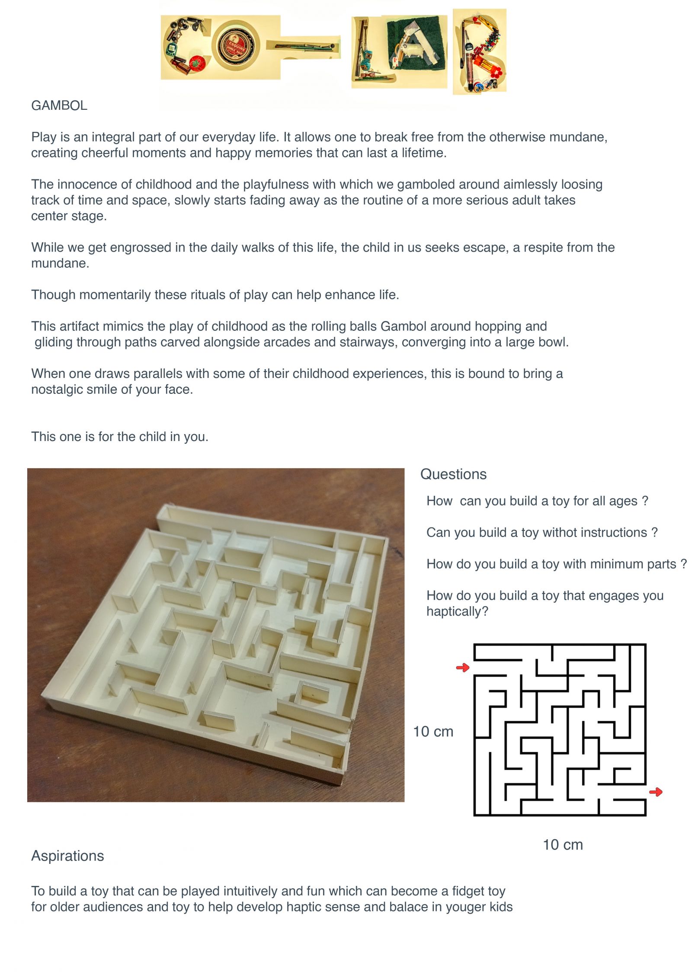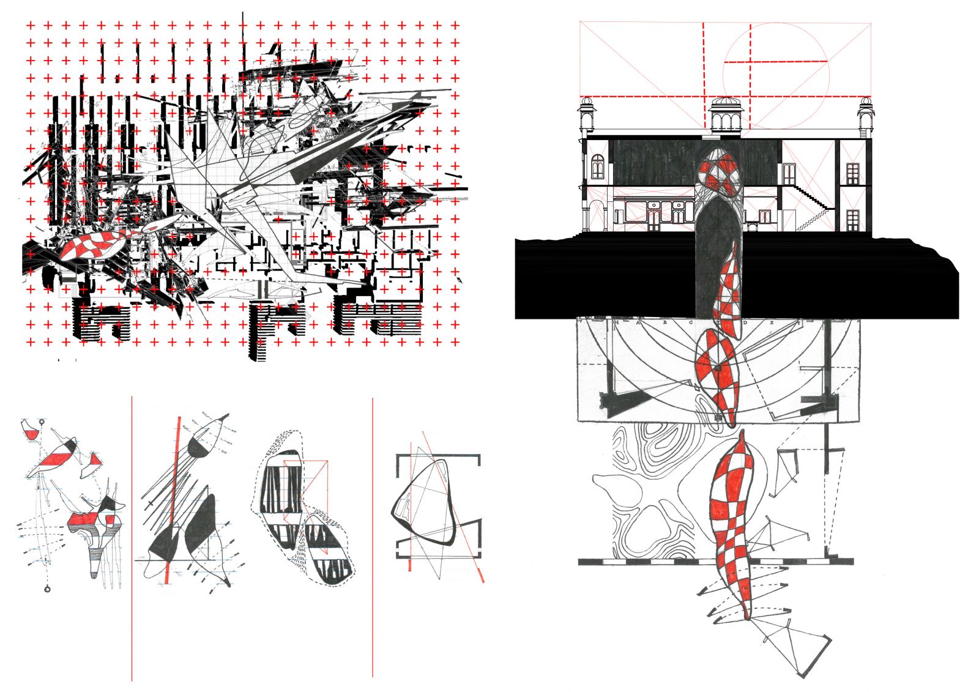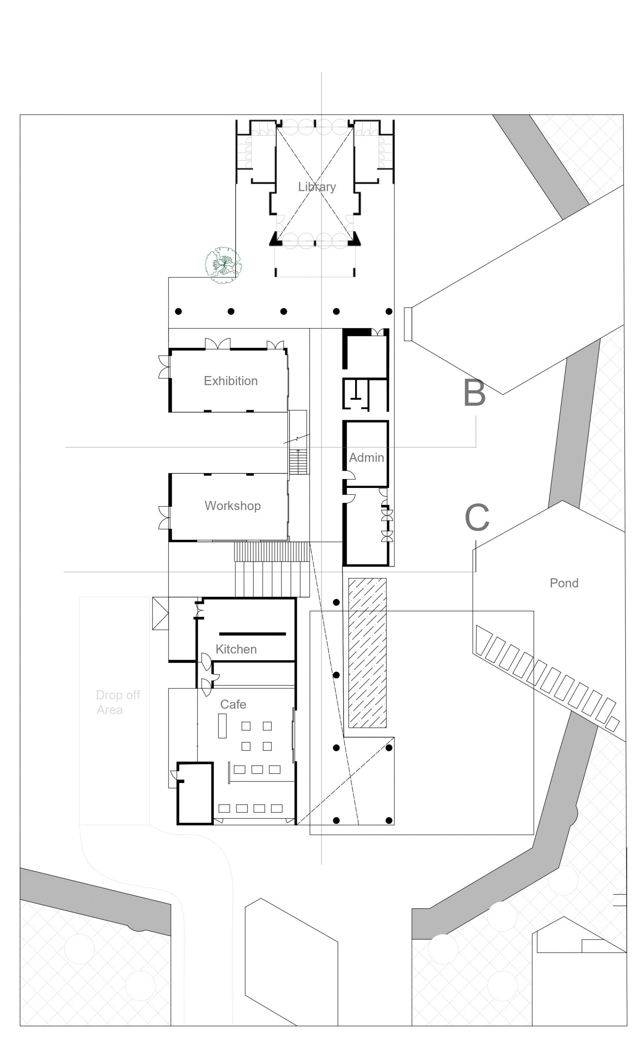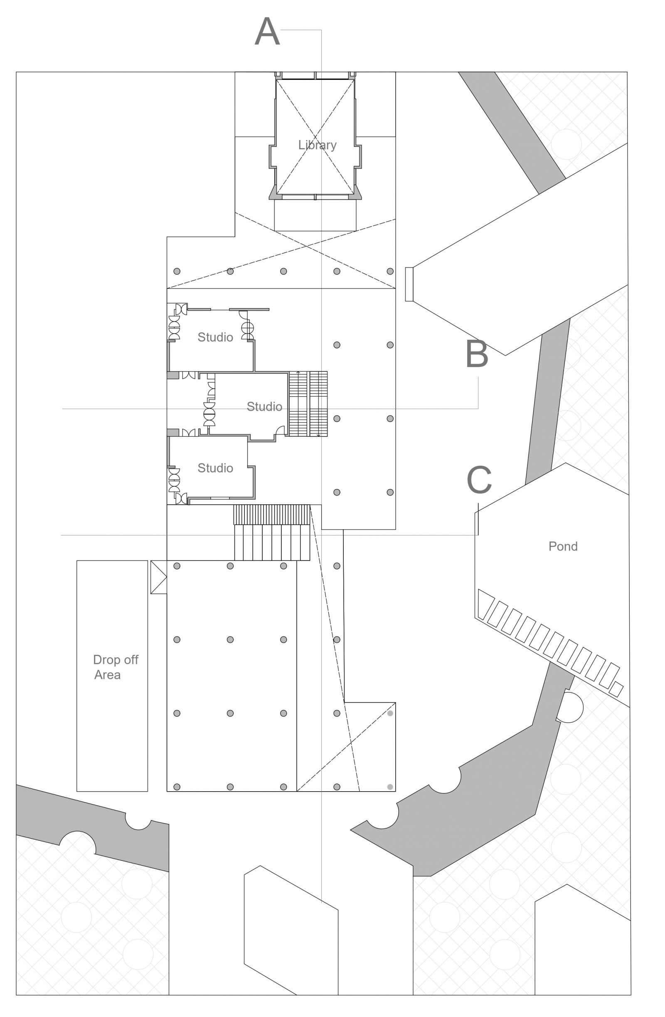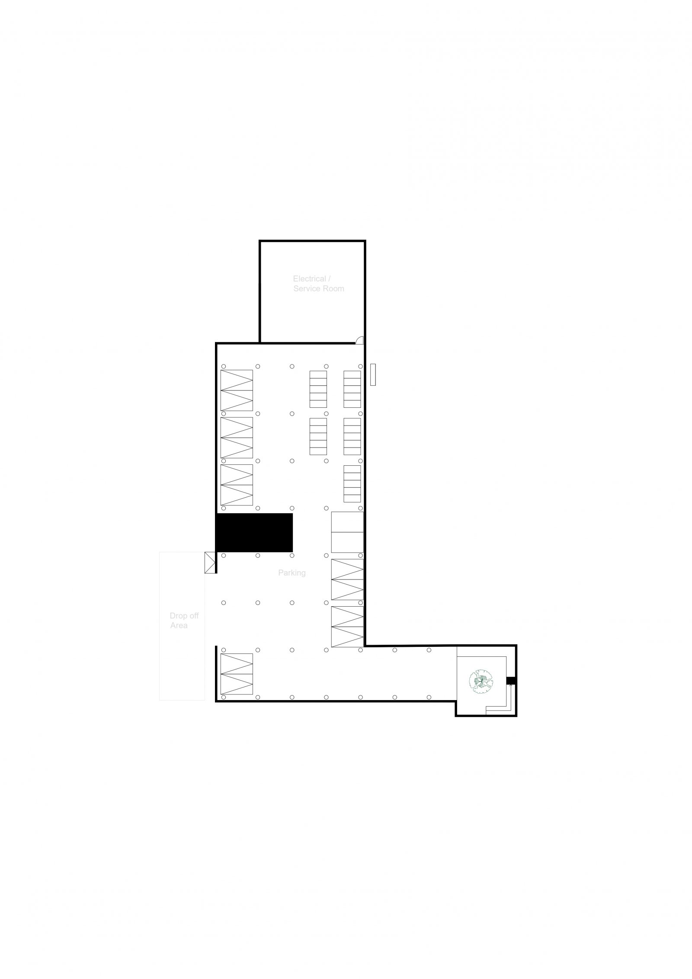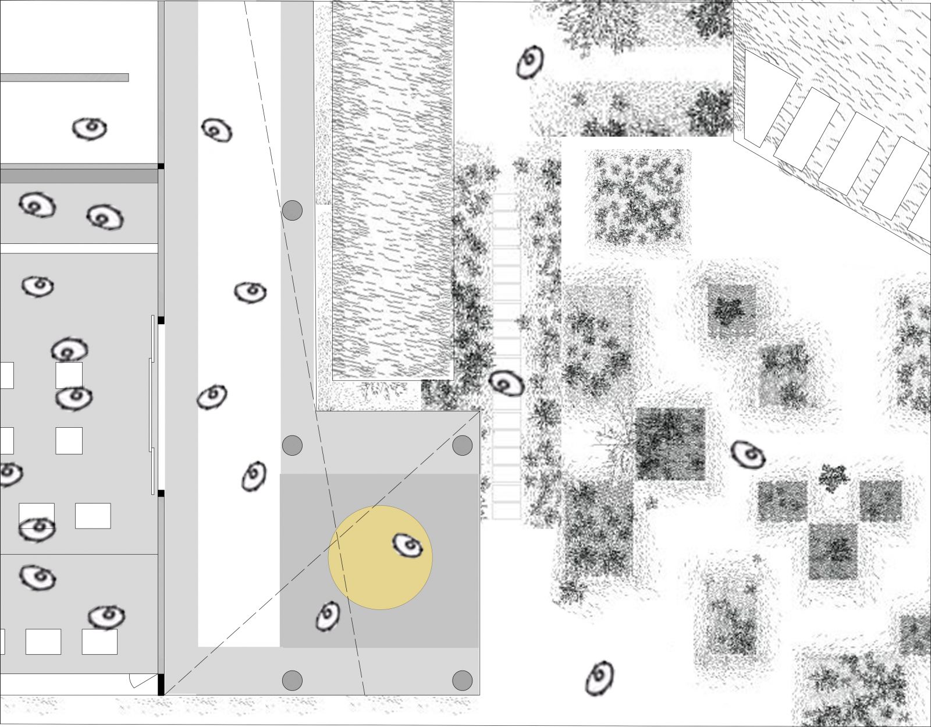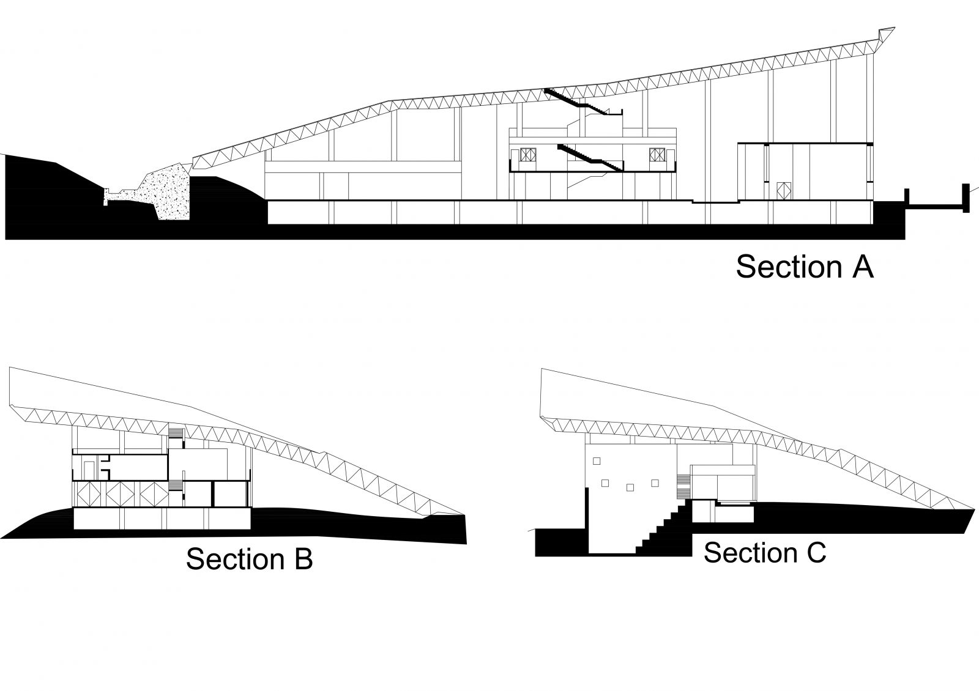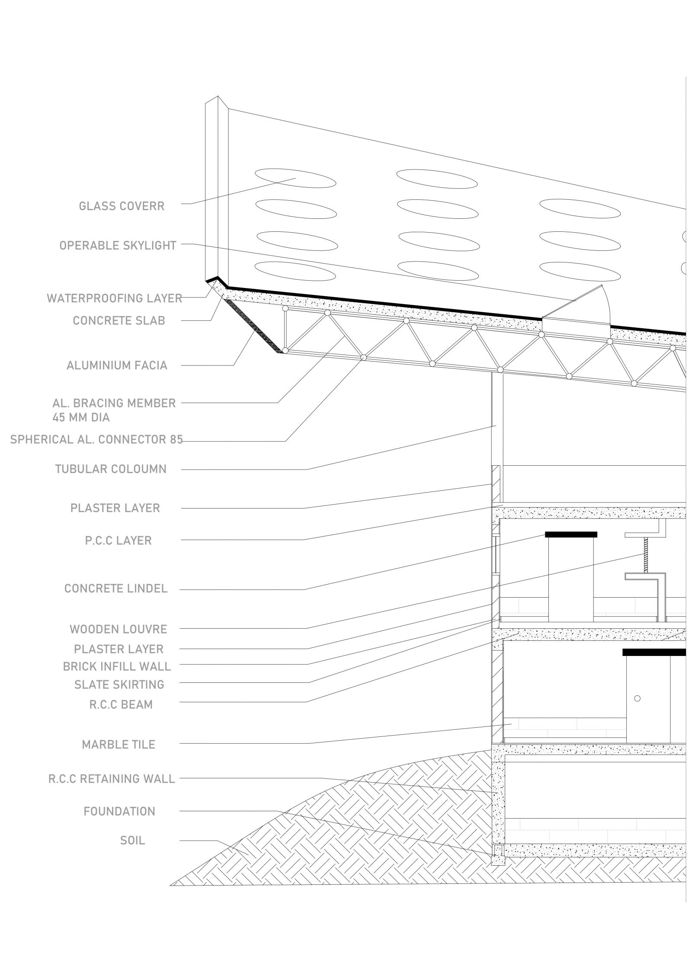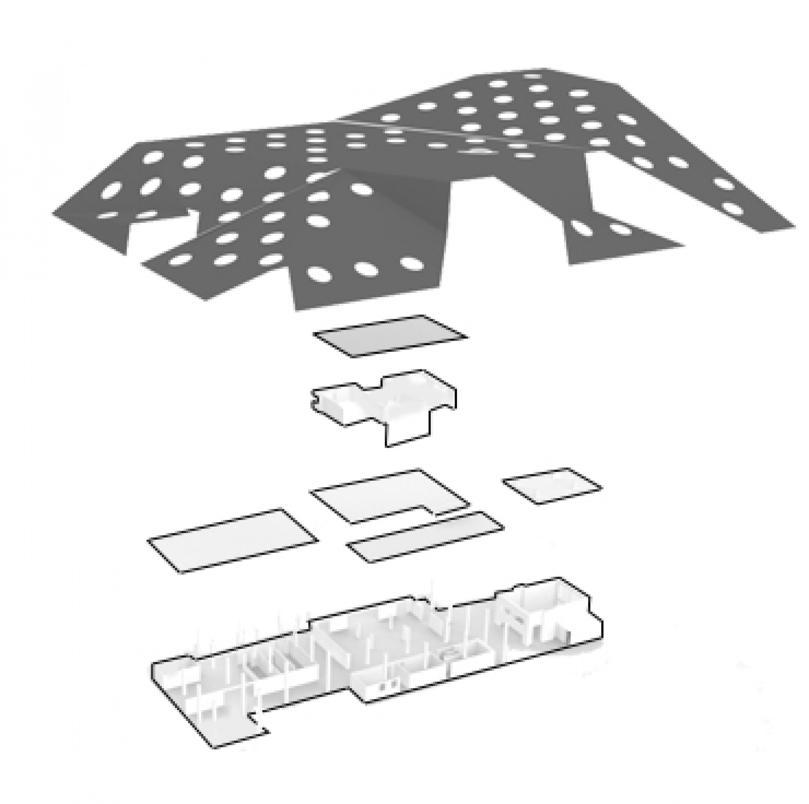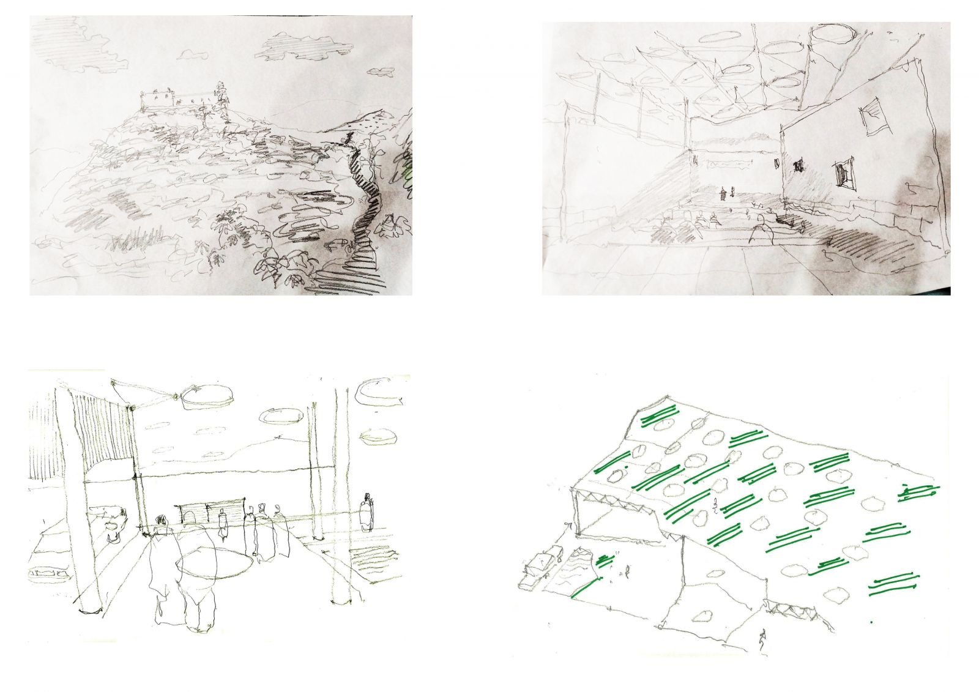Your browser is out-of-date!
For a richer surfing experience on our website, please update your browser. Update my browser now!
Severity: Notice
Message: Undefined offset: 0
Filename: models/Project_model.php
Line Number: 80
Backtrace:
File: /home/portfolio/public_html/application/models/Project_model.php
Line: 80
Function: _error_handler
File: /home/portfolio/public_html/application/models/Project_model.php
Line: 709
Function: get_sem_info
File: /home/portfolio/public_html/application/controllers/Project.php
Line: 112
Function: get_project_detail
File: /home/portfolio/public_html/index.php
Line: 321
Function: require_once
Severity: Notice
Message: Undefined offset: 0
Filename: models/Project_model.php
Line Number: 80
Backtrace:
File: /home/portfolio/public_html/application/models/Project_model.php
Line: 80
Function: _error_handler
File: /home/portfolio/public_html/application/models/Project_model.php
Line: 800
Function: get_sem_info
File: /home/portfolio/public_html/application/controllers/Project.php
Line: 127
Function: increase_project_view
File: /home/portfolio/public_html/index.php
Line: 321
Function: require_once
Severity: Notice
Message: Undefined offset: 0
Filename: models/Project_model.php
Line Number: 80
Backtrace:
File: /home/portfolio/public_html/application/models/Project_model.php
Line: 80
Function: _error_handler
File: /home/portfolio/public_html/application/helpers/utility_helper.php
Line: 131
Function: get_sem_info
File: /home/portfolio/public_html/application/views/includes/header.php
Line: 9
Function: semester_info
File: /home/portfolio/public_html/application/controllers/Project.php
Line: 148
Function: view
File: /home/portfolio/public_html/index.php
Line: 321
Function: require_once
For a richer surfing experience on our website, please update your browser. Update my browser now!
Geodesic Field lies next to Chundwara Mahal adjacent to the highway connecting Ahmedabad and Udaipur. While it is part of a larger development of the Mahal, adjoining fields and residences, it is oriented around the views of the natural lake and the water channel. Rather than designing an “object” building, this project is a field that merges landscape and architecture. The program is a unique institutional space which provides a sacred-like atmosphere for studios, exhibition spaces, workshop, library and cafe. Additionally, the building will be the site of seminars, exhibitions and performances. The key structural component is a folded steel space frame plane. Its gentle folds create the space below. Slices into the plane reveal the main entrance and the openings into the landscape. The main event space is lit from above by the voids in the structure, making the structure as integral to the light in a manner that is similar to temple and other sacred spaces. . A few skylights open automatically at the uppermost area of the space to induce natural ventilation and supplemental cooling.
