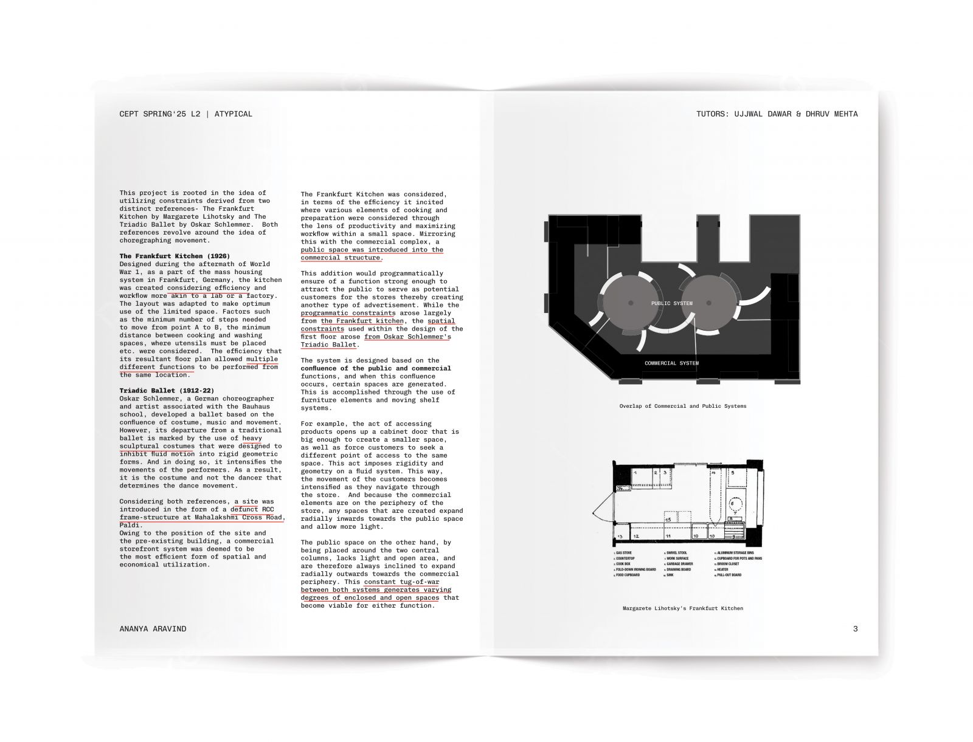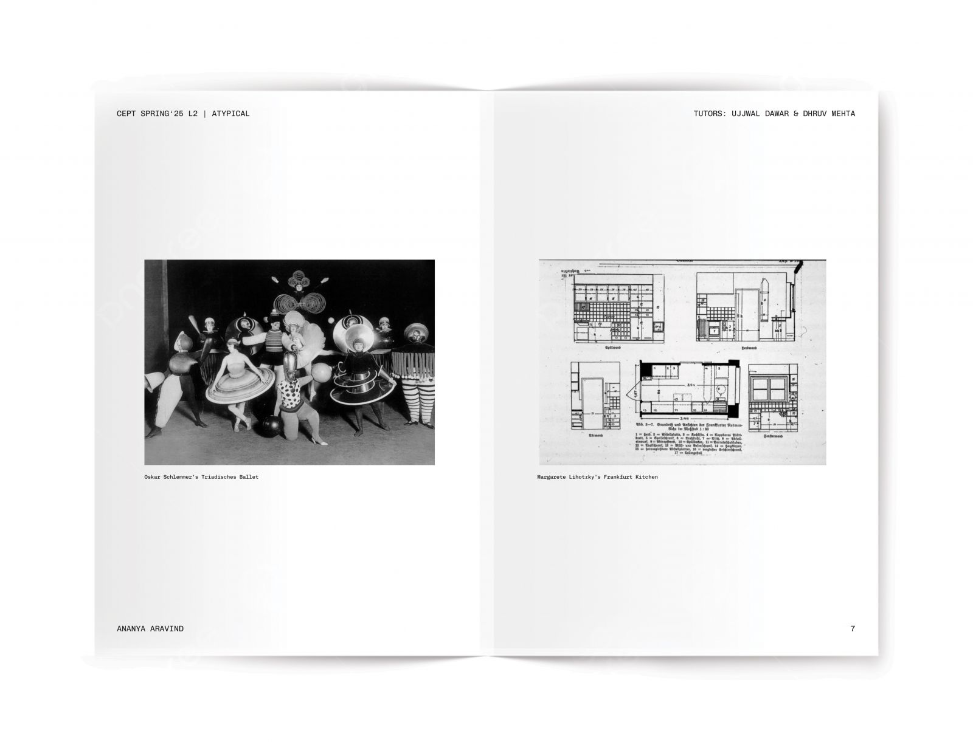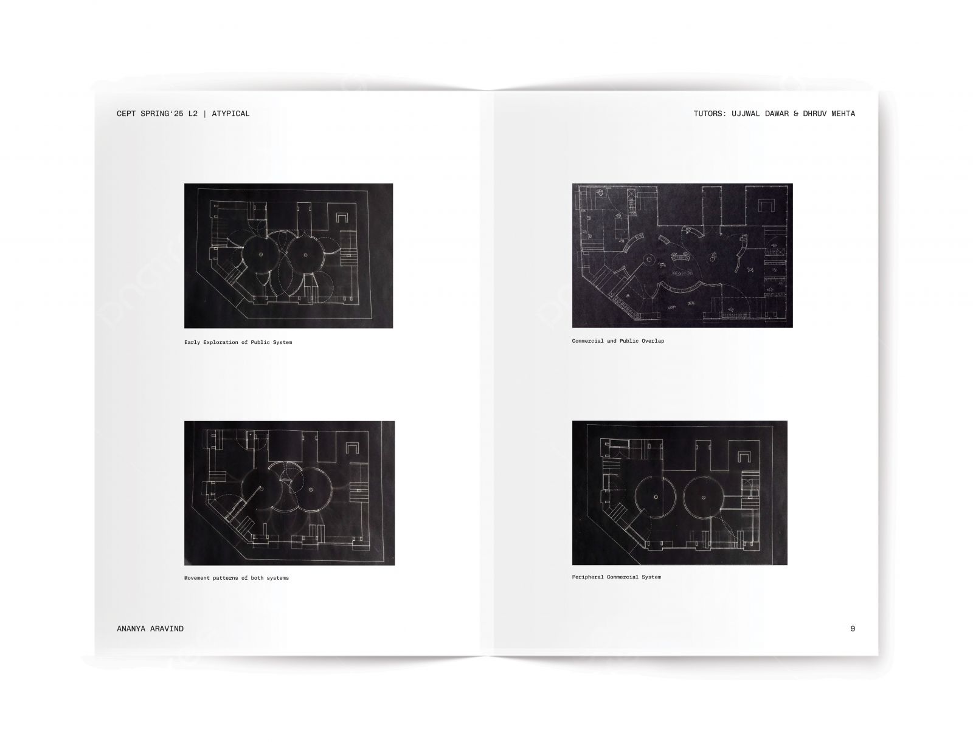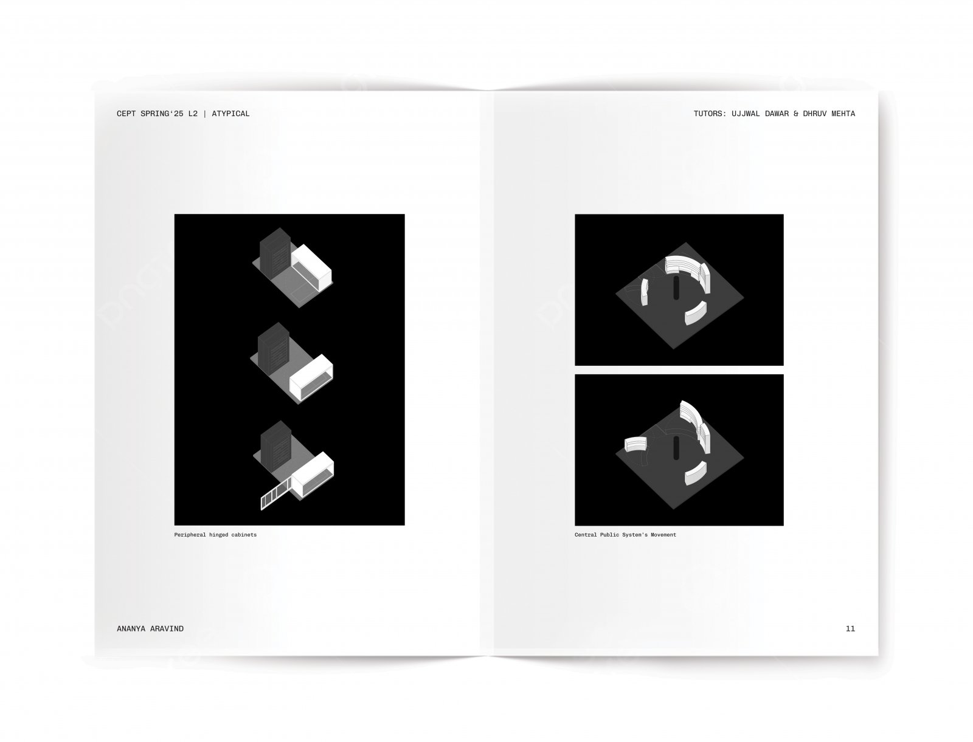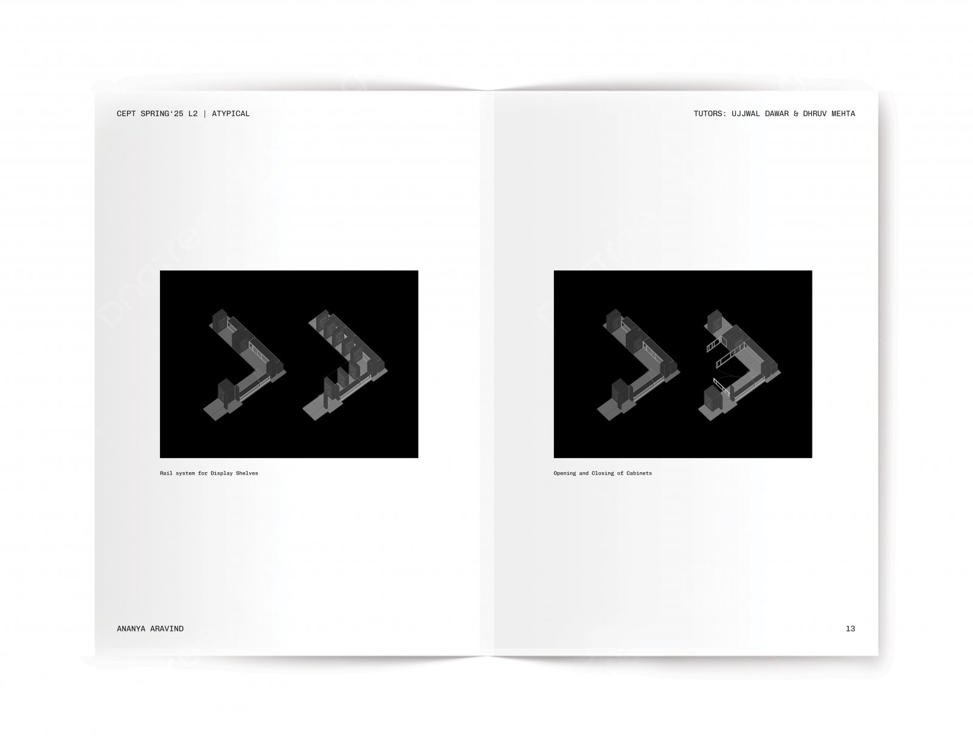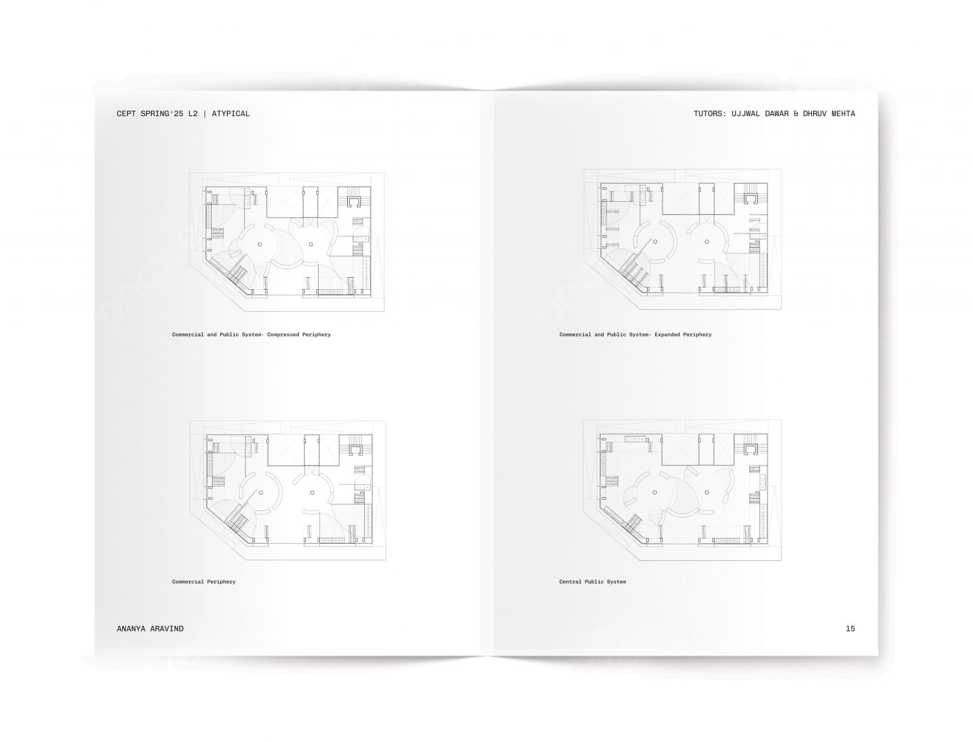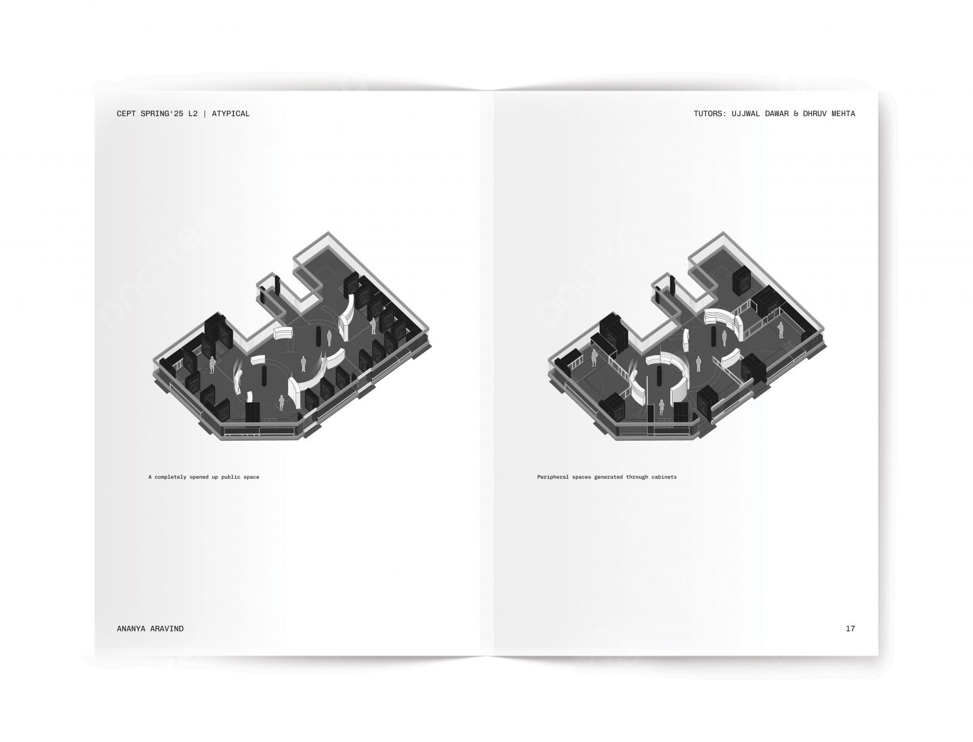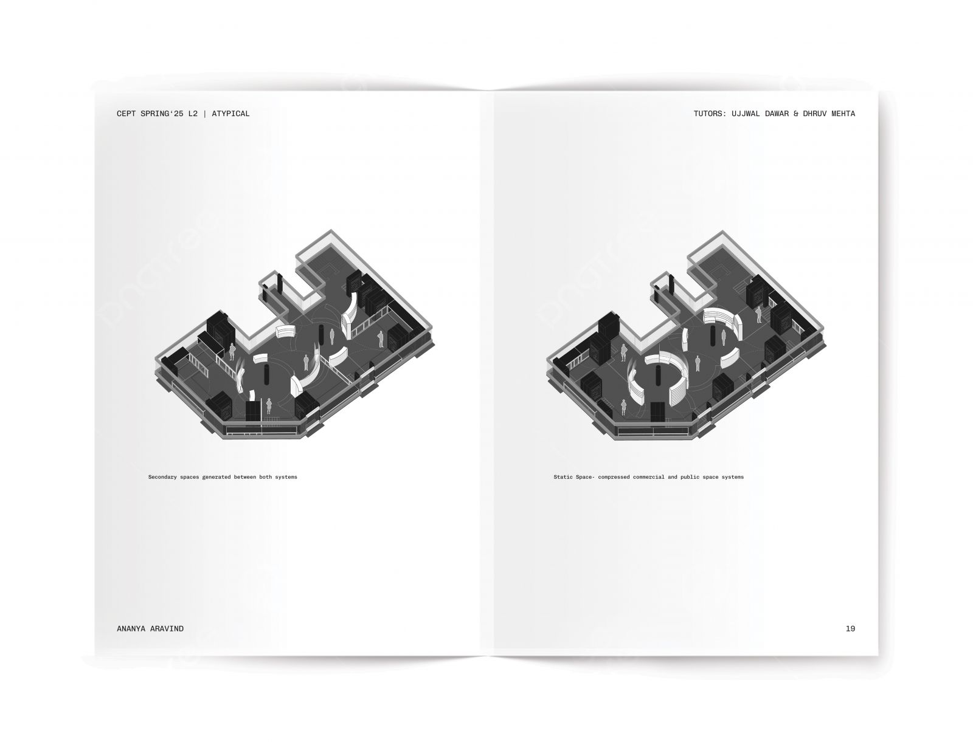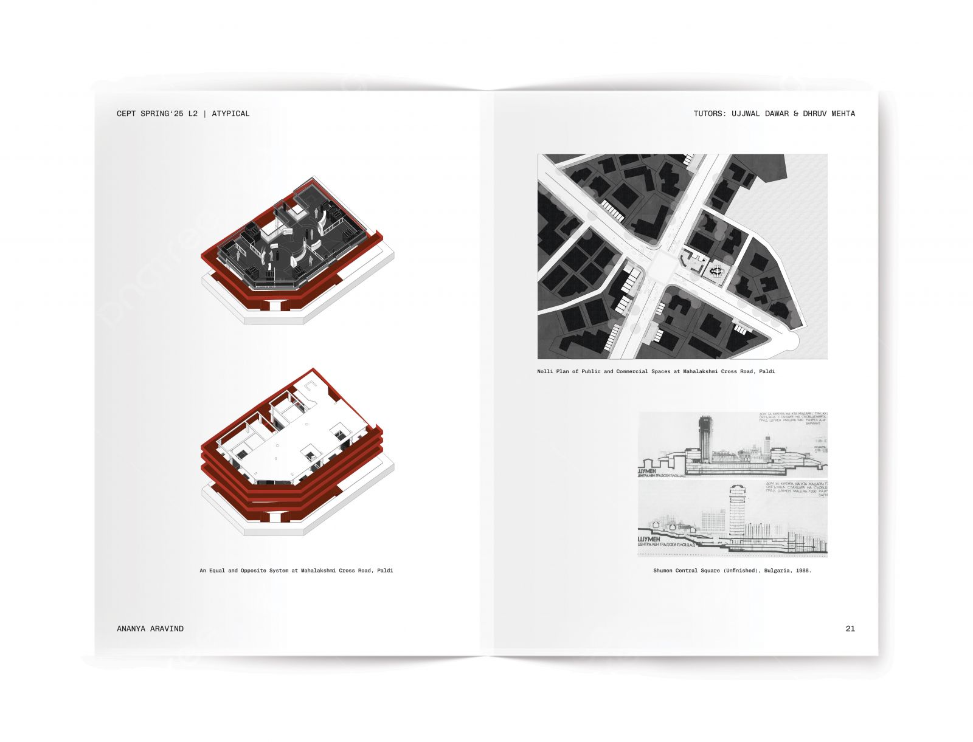Your browser is out-of-date!
For a richer surfing experience on our website, please update your browser. Update my browser now!
For a richer surfing experience on our website, please update your browser. Update my browser now!
This project is rooted in the idea of utilizing constraints derived from two distinct references- The Frankfurt Kitchen by Margarete Lihotzky and The Triadic Ballet by Oskar Schlemmer. Both references revolve around the idea of choregraphing movement. Owing to the position of the site and the pre-existing building, a commercial storefront system was deemed to be the most efficient form of spatial and economical utilization. The Frankfurt Kitchen was considered, in terms of the efficiency it incited where various elements of cooking and preparation were considered through the lens of productivity and maximizing workflow within a small space. Mirroring this with the commercial complex, a public space was introduced into the commercial structure. This addition would programmatically ensure of a function strong enough to attract the public to serve as potential customers for the stores thereby creating another type of advertisement. While the programmatic constraints arose largely from the Frankfurt kitchen, the spatial constraints used within the design of the first floor arose from Oskar Schlemmer’s Triadic Ballet. The system is designed based on the confluence of the public and commercial functions, and when this confluence occurs, certain spaces are generated. This is accomplished through the use of furniture elements and moving shelf systems. For example, the act of accessing products opens up a cabinet door that is big enough to create a smaller space, as well as force customers to seek a different point of access to the same space. This act imposes rigidity and geometry on a fluid system. This way, the movement of the customers becomes intensified as they navigate through the store.
View Additional Work