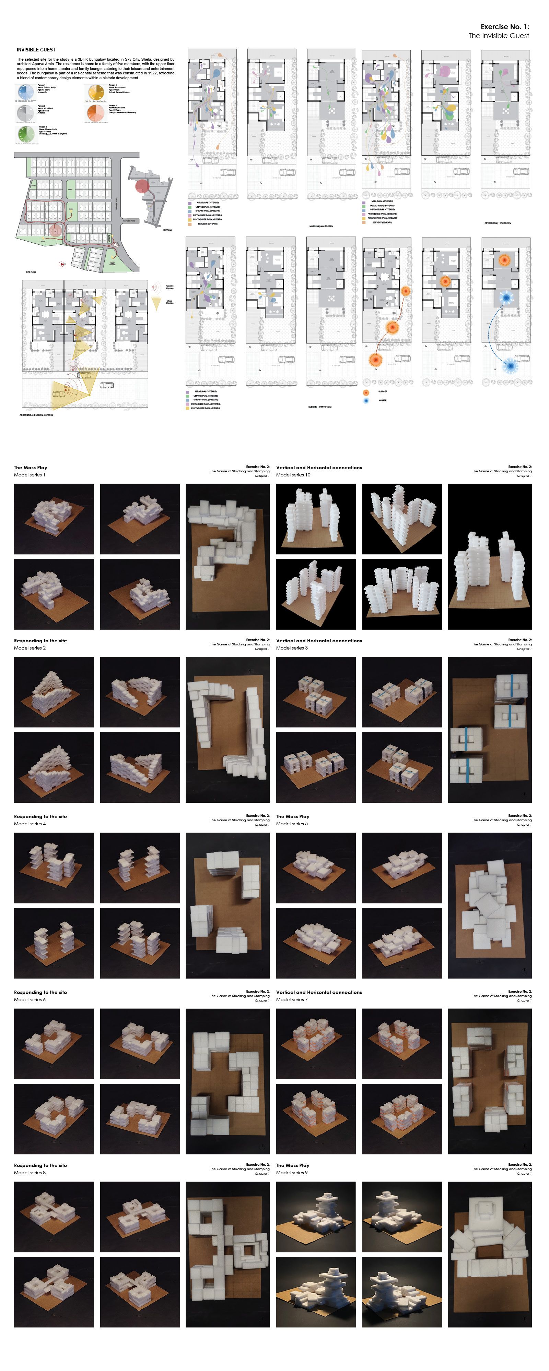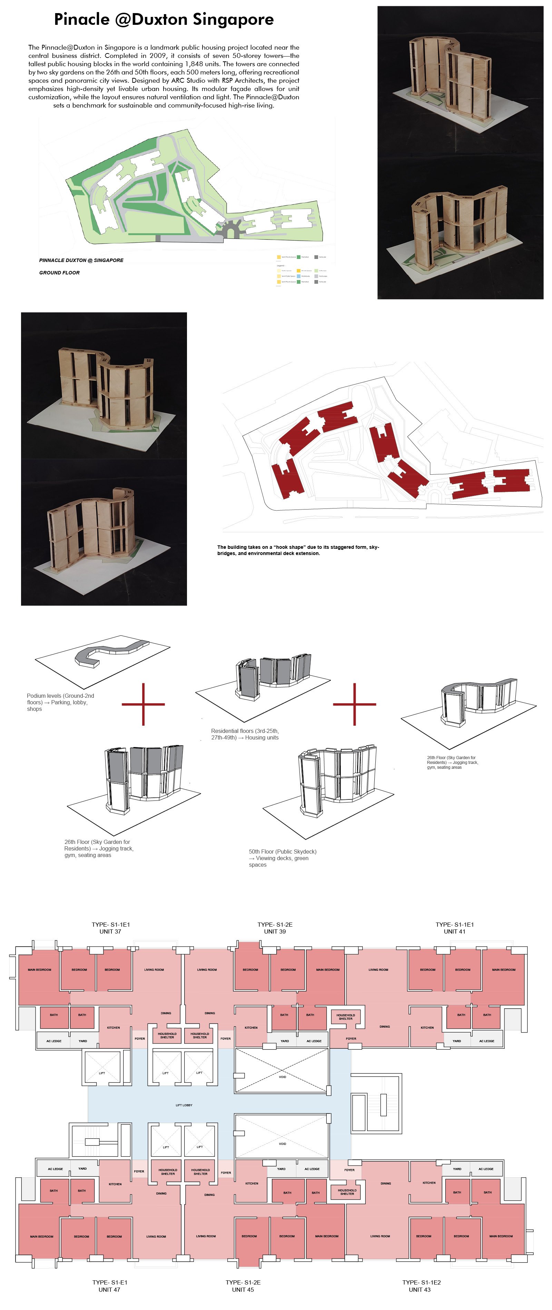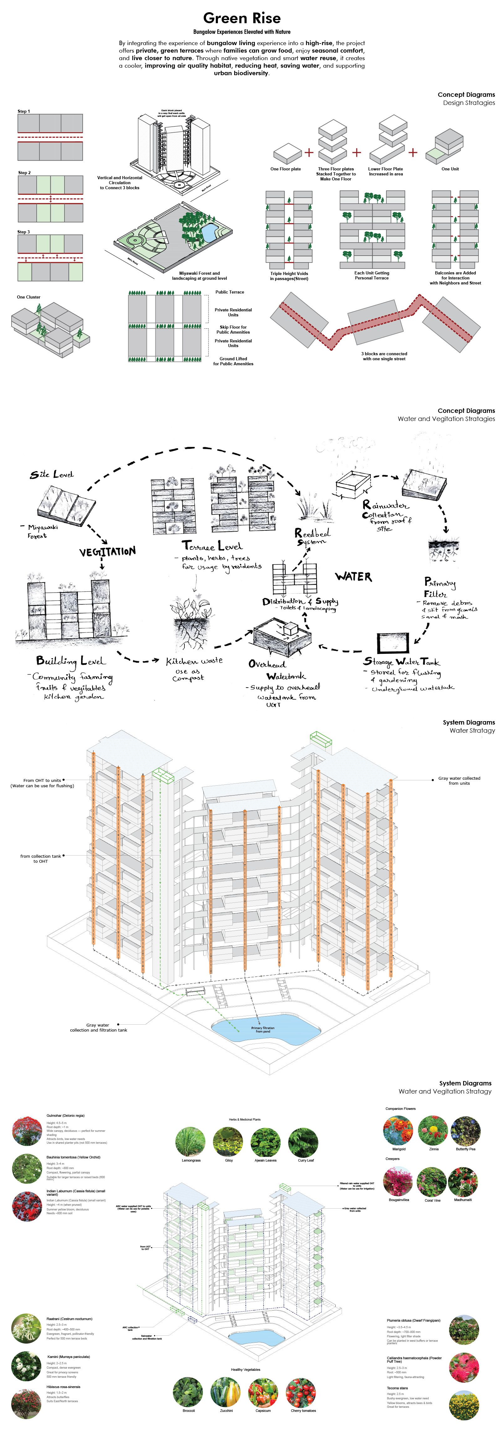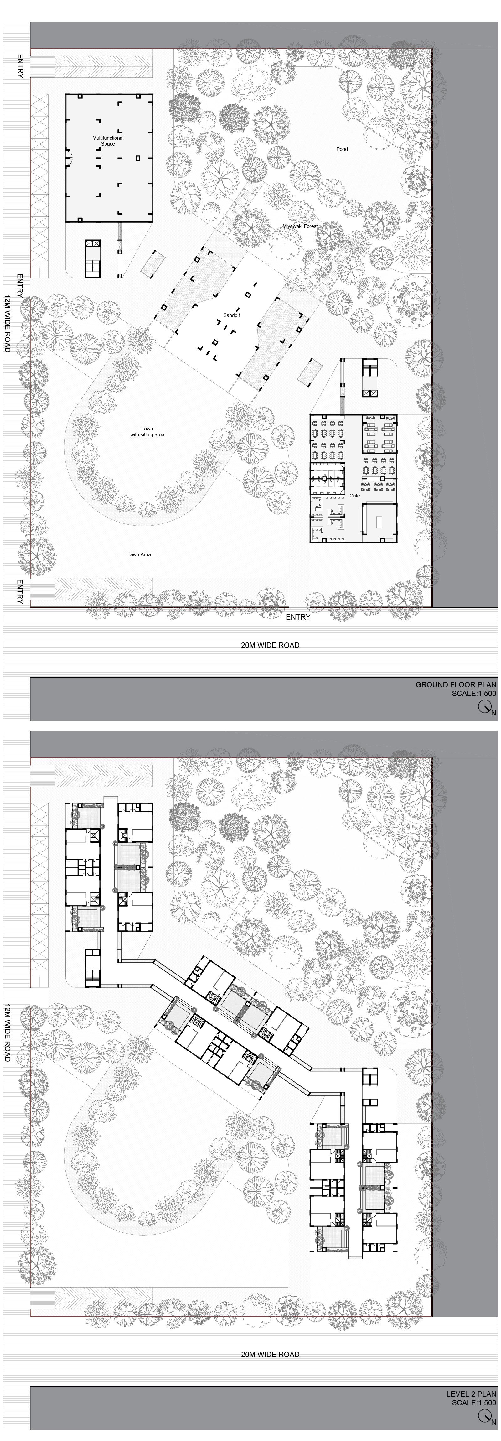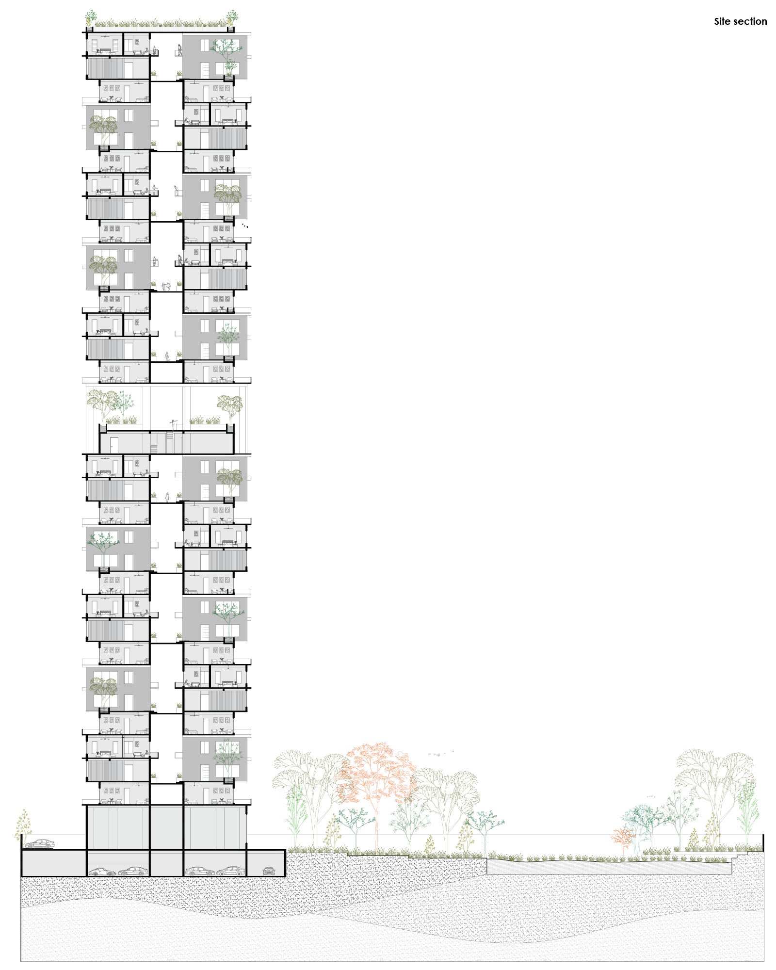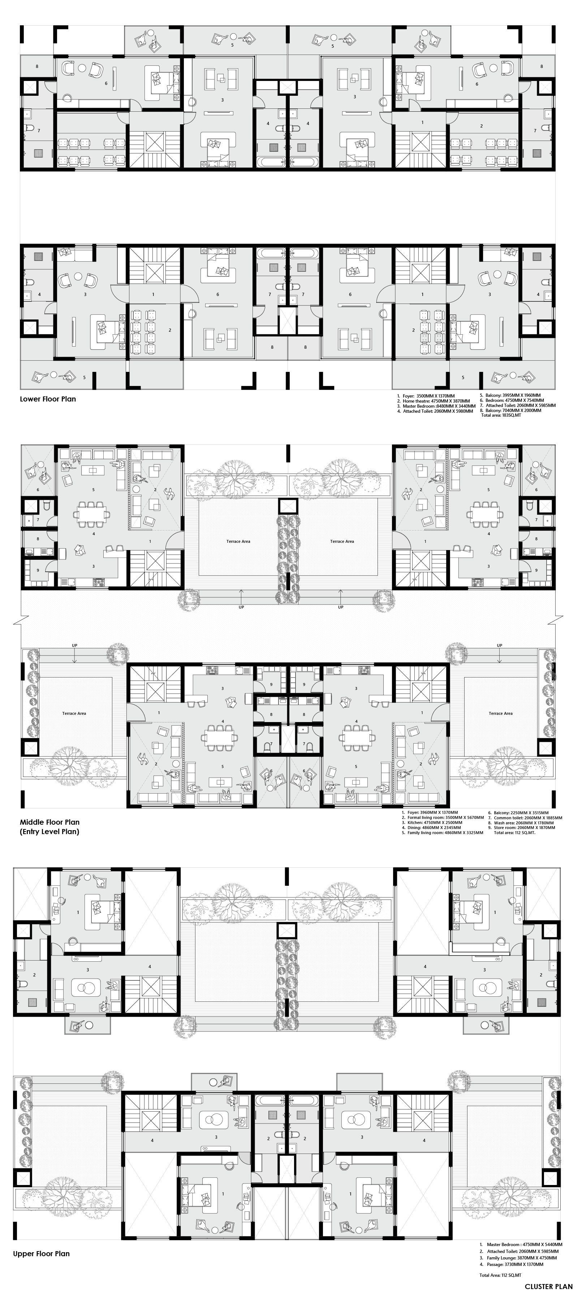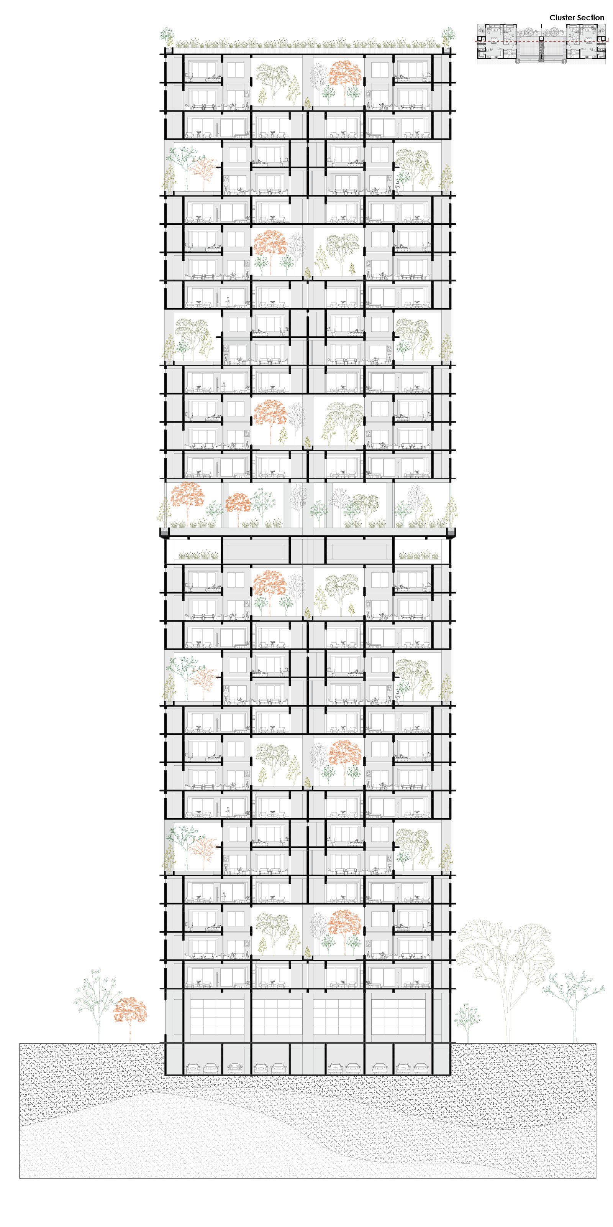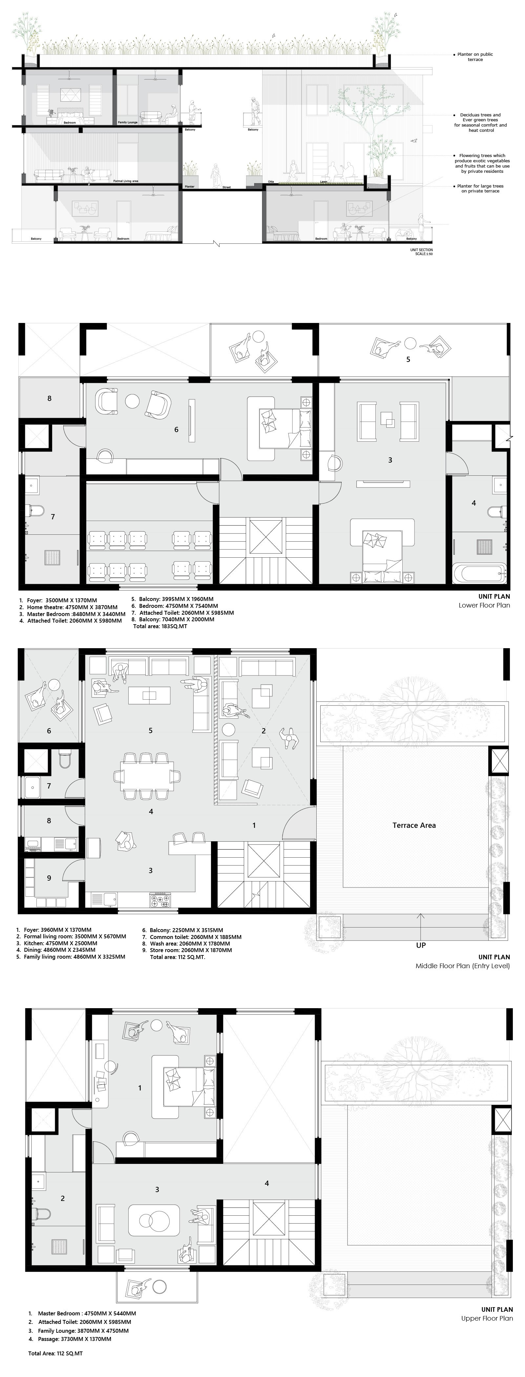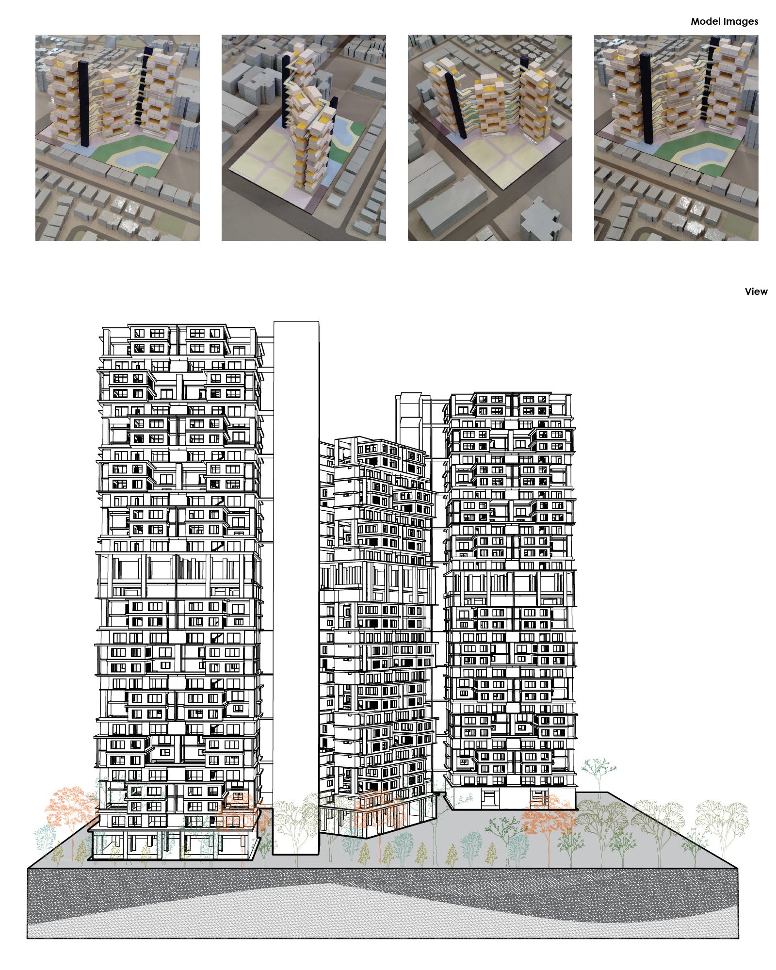Your browser is out-of-date!
For a richer surfing experience on our website, please update your browser. Update my browser now!
For a richer surfing experience on our website, please update your browser. Update my browser now!
Green Rise reinterprets the spatial essence of bungalow living within a vertical housing format through triplex units accessed from the middle floor, with living spaces below and above. The design recreates the traditional street-to-foyer sequence using elevated front yards, mass-void strategies, and naturally lit sky corridors. Each unit enjoys four-side openness, private terraces, and directional planting based on solar exposure. The built mass is raised 6 meters to accommodate community amenities, while mid-level farming decks and a ground-level Miyawaki forest promote biodiversity. Integrated rainwater harvesting and greywater recycling support sustainability, creating a self-sufficient, nature-integrated vertical neighborhood.
View Additional Work