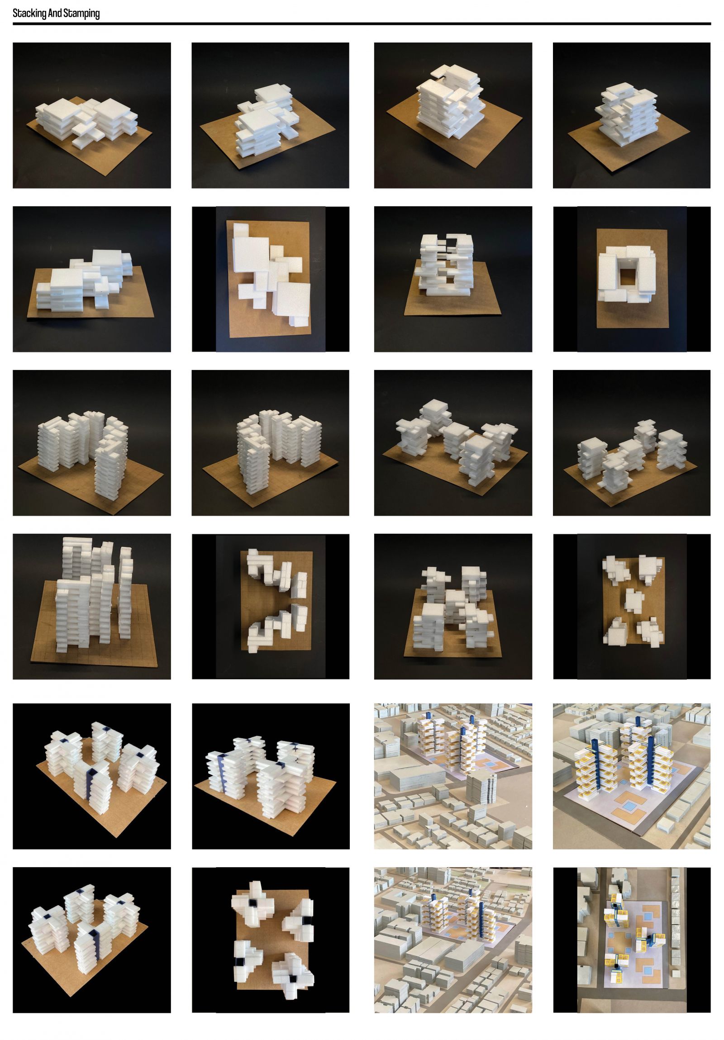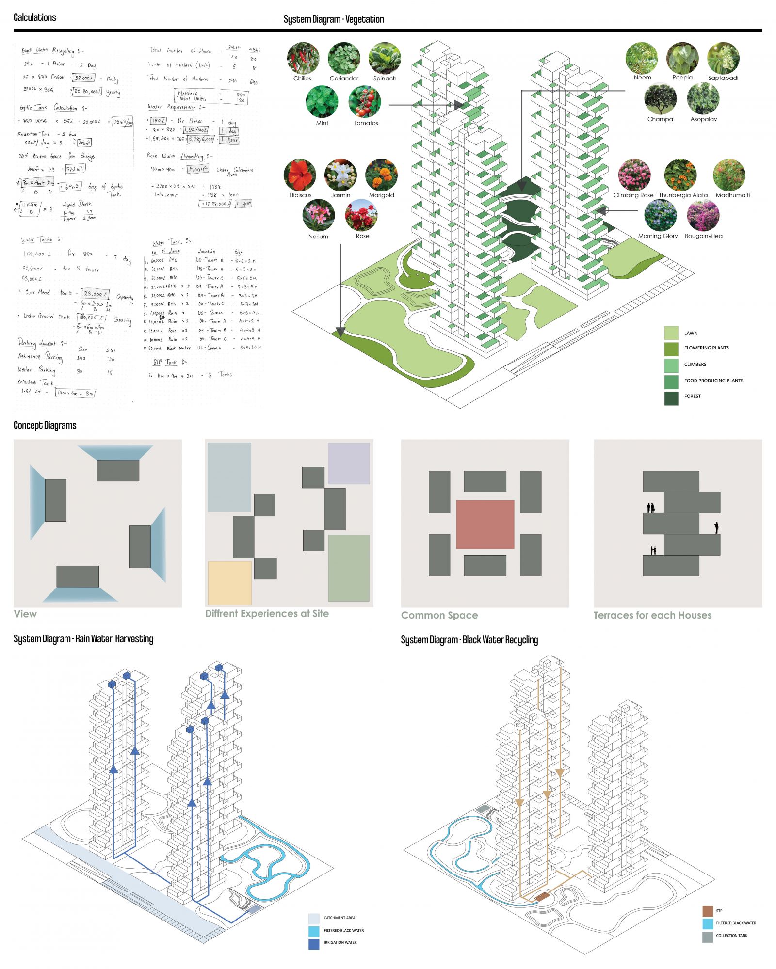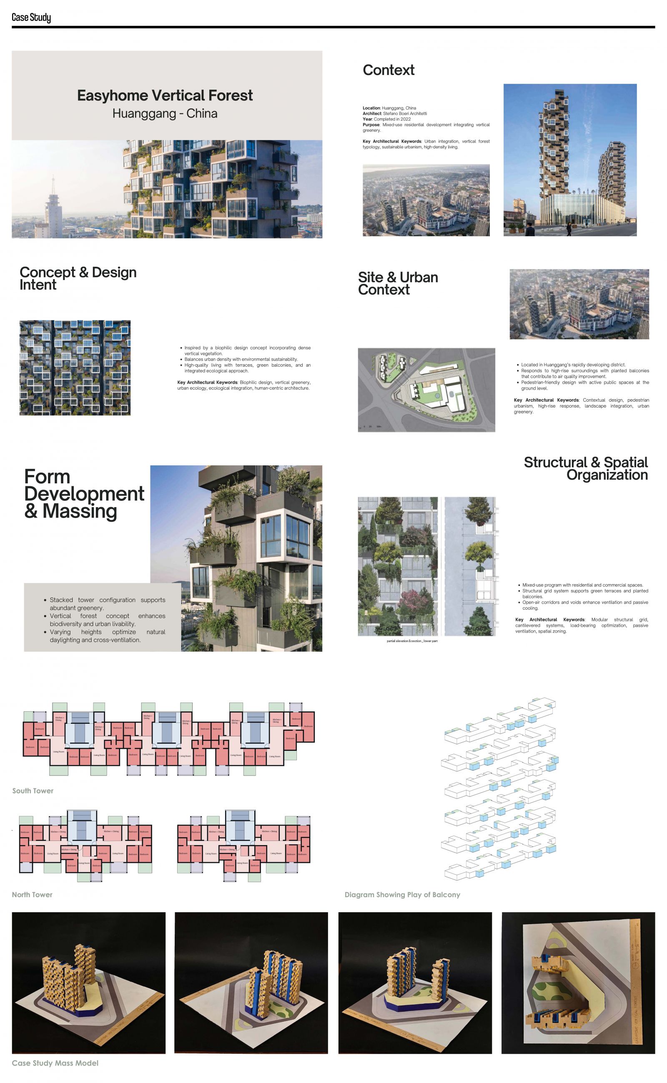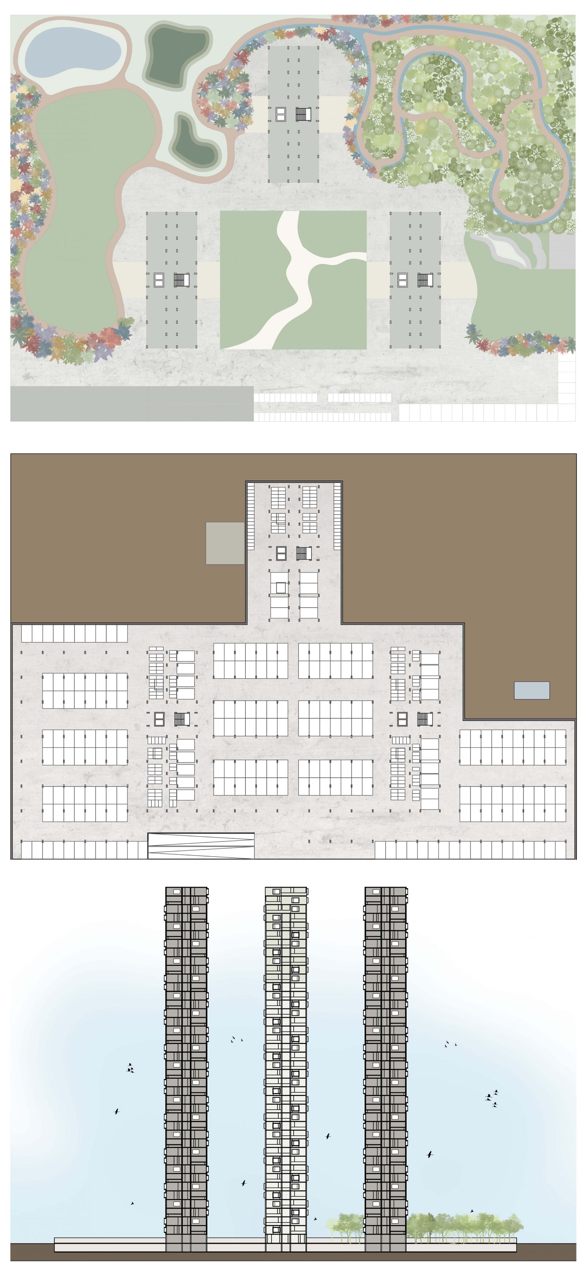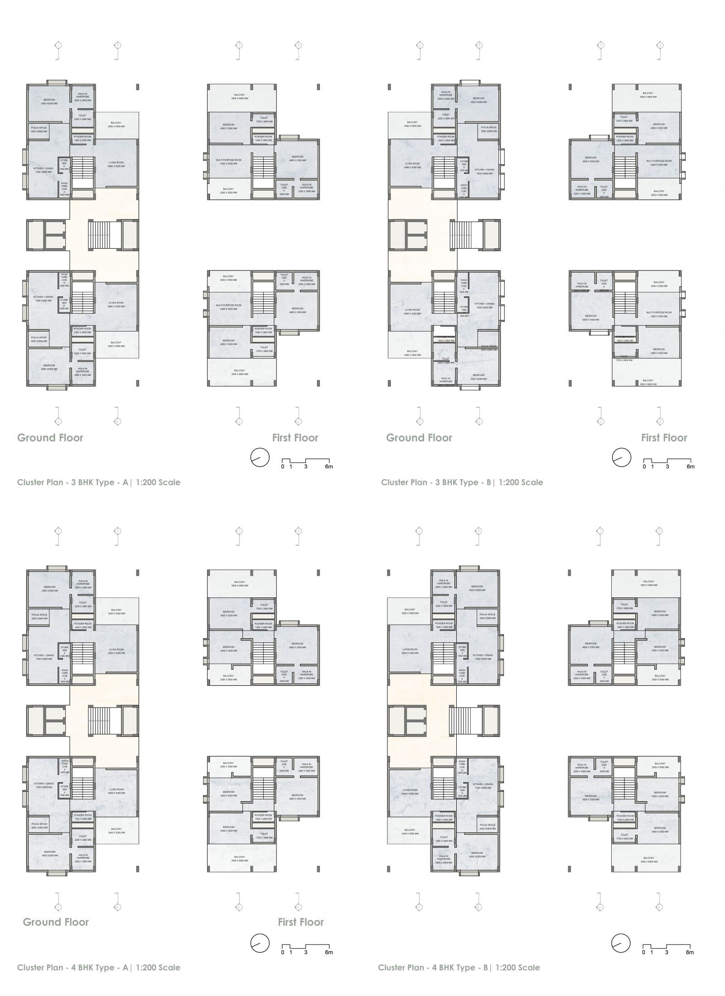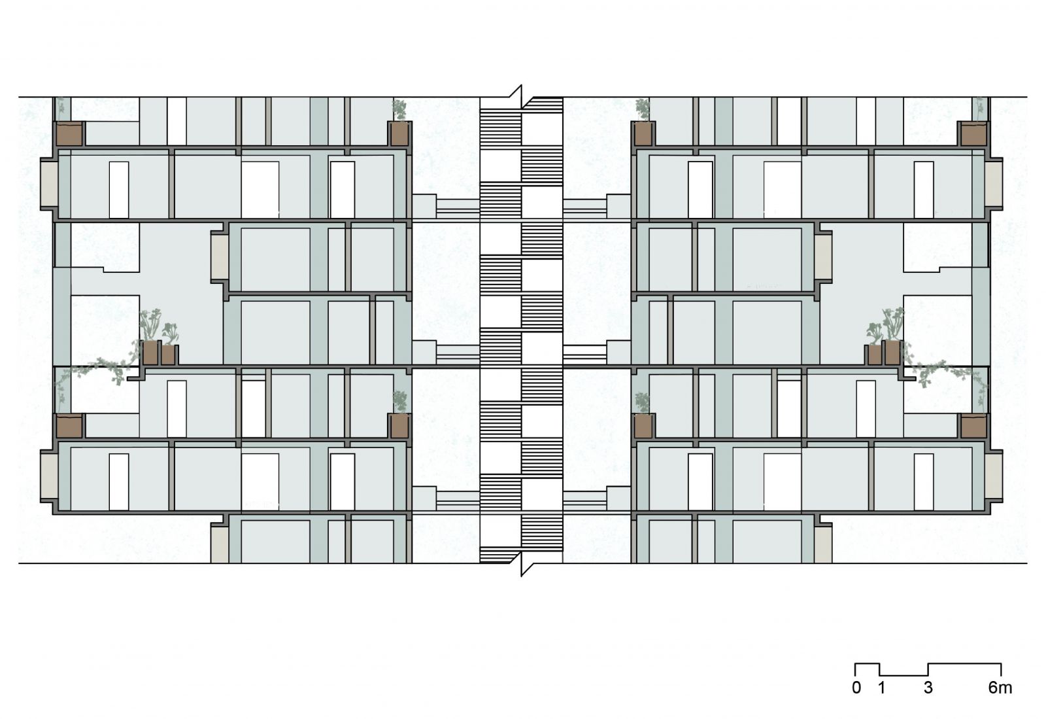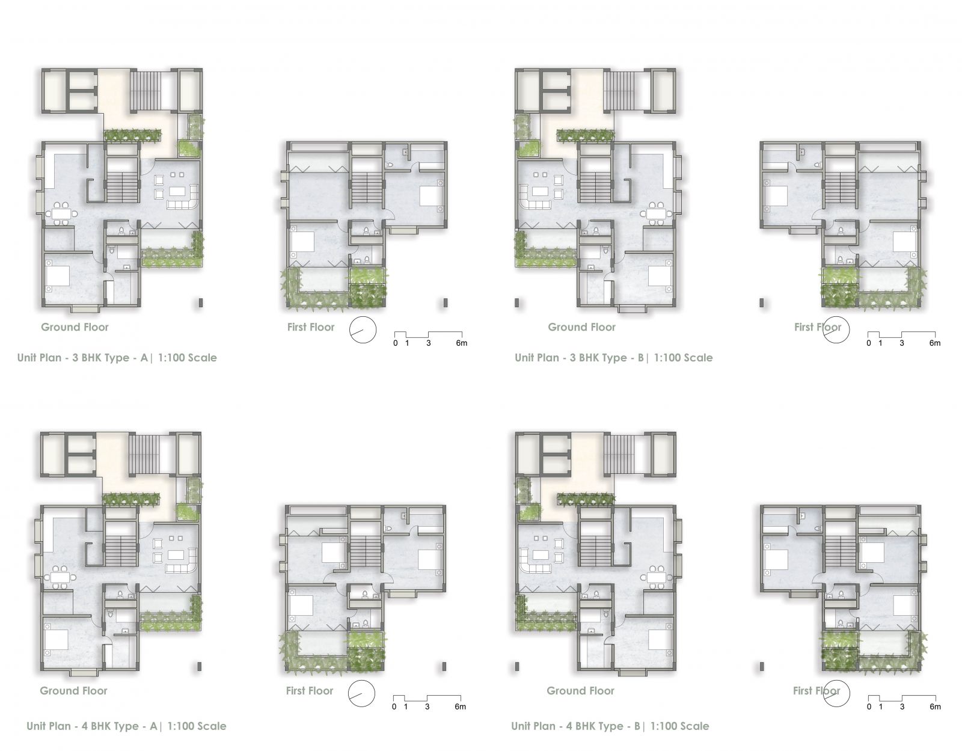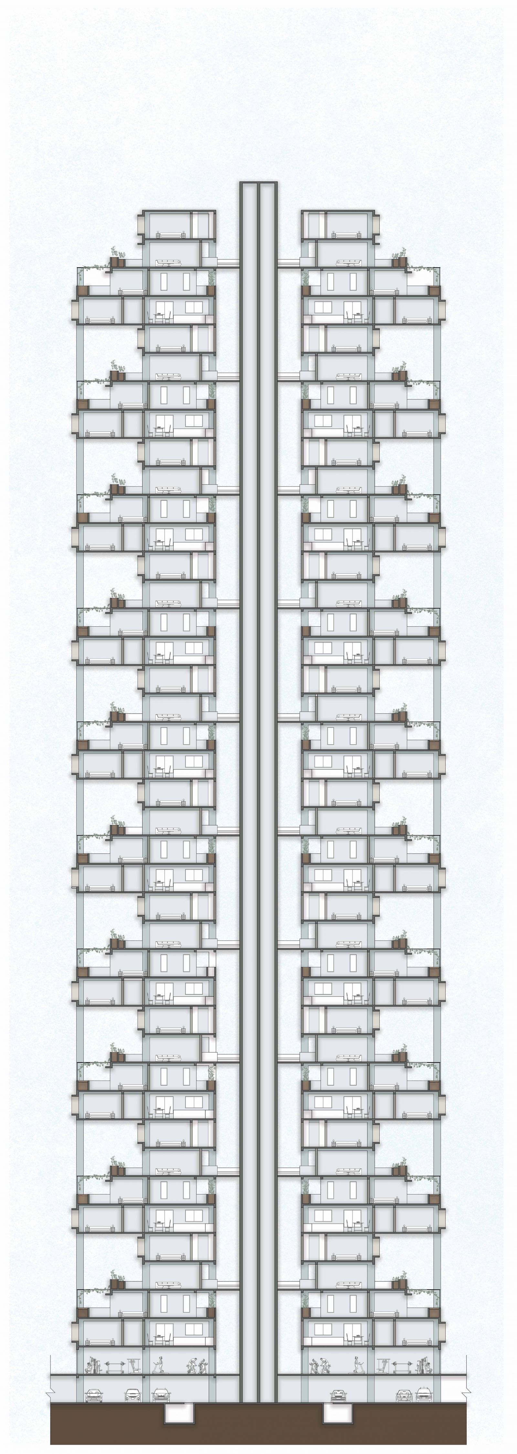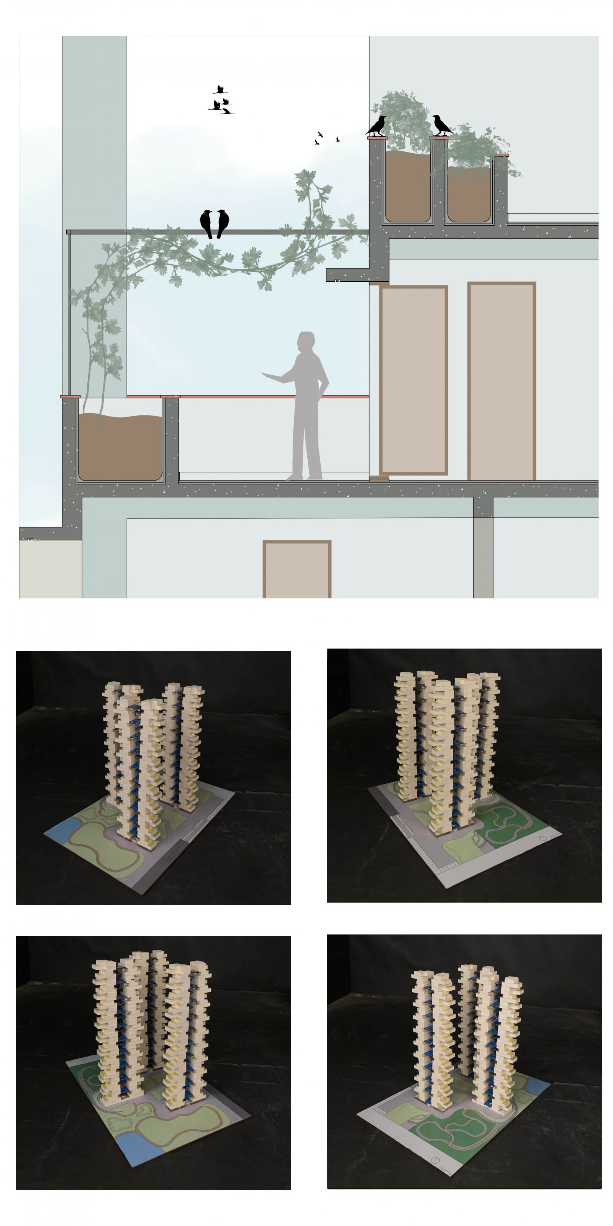Your browser is out-of-date!
For a richer surfing experience on our website, please update your browser. Update my browser now!
For a richer surfing experience on our website, please update your browser. Update my browser now!
This housing design focuses on integrating sustainable water management and layered spatial experiences within a dense urban context. The scheme incorporates rainwater harvesting and black water recycling systems to reduce dependency on external water sources and support landscape irrigation. Three types of balconies single, double, and triple-height are introduced to offer varied spatial experiences, enhance natural ventilation, and provide clear views. These balconies serve as interactive green buffers. The design also includes a forest-like zone within the site, offering a sensory connection to nature, enhancing biodiversity, and contributing to microclimate regulation for improved thermal comfort.
View Additional Work
