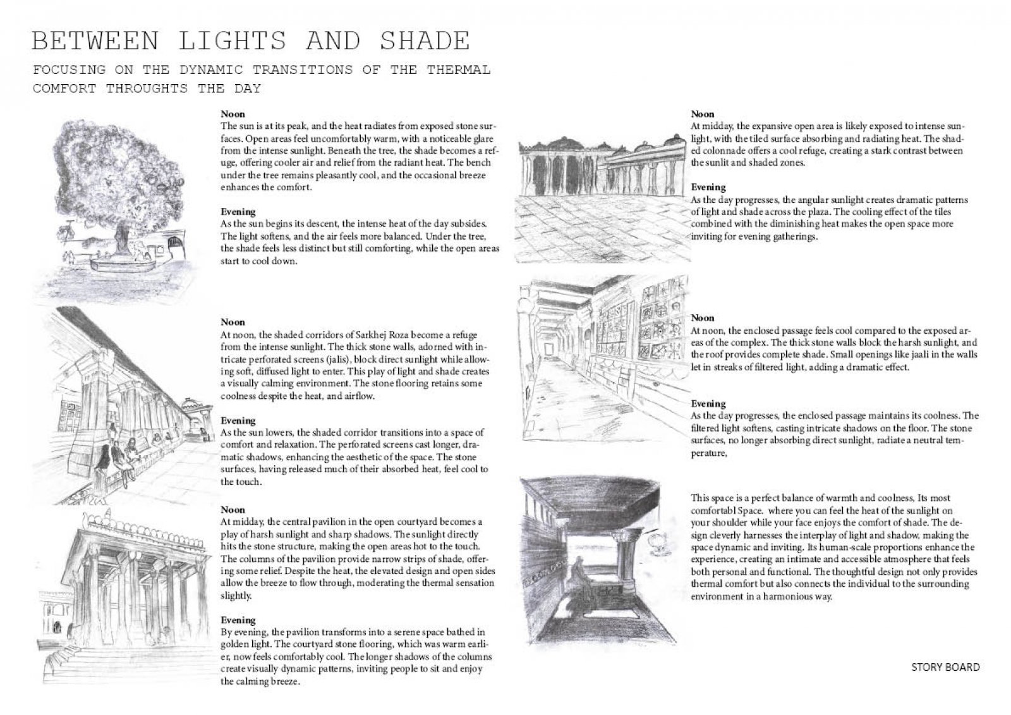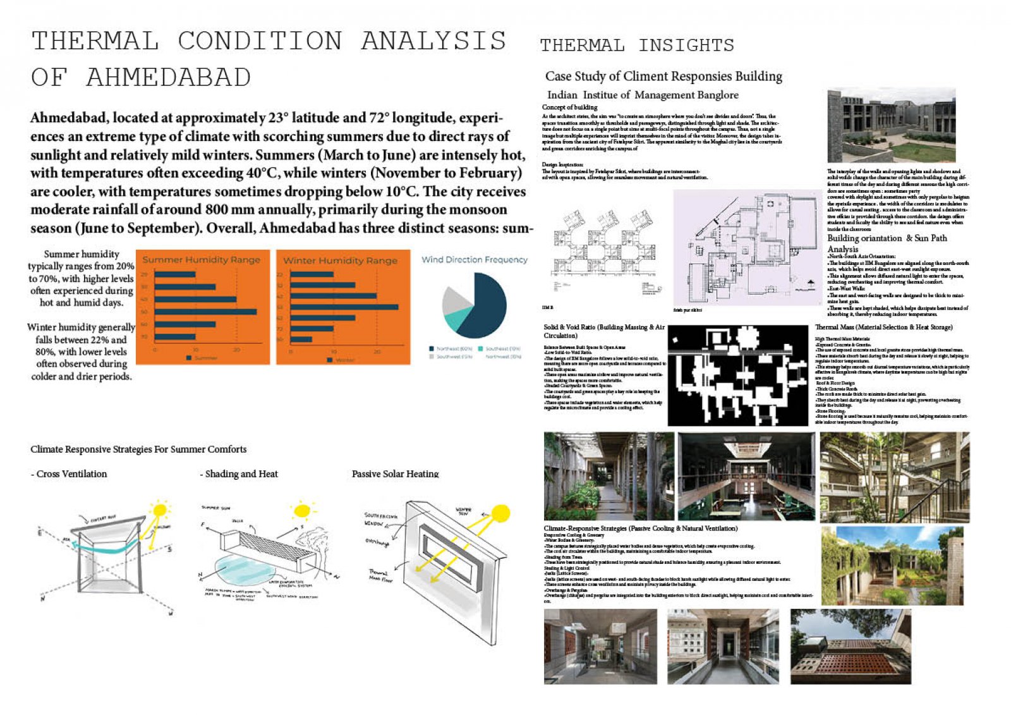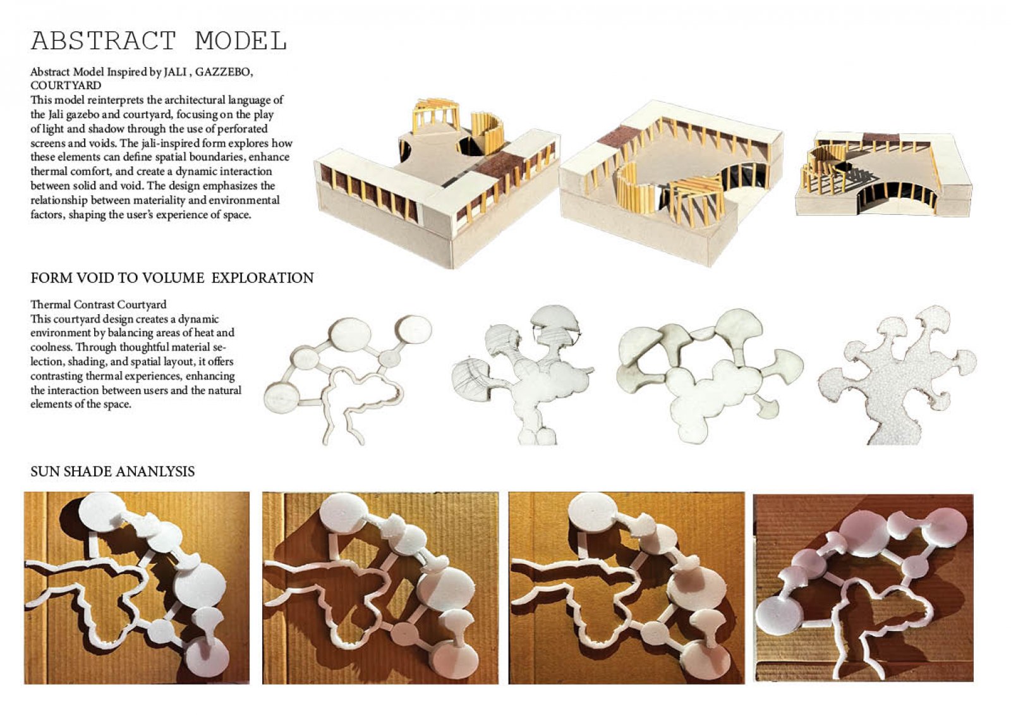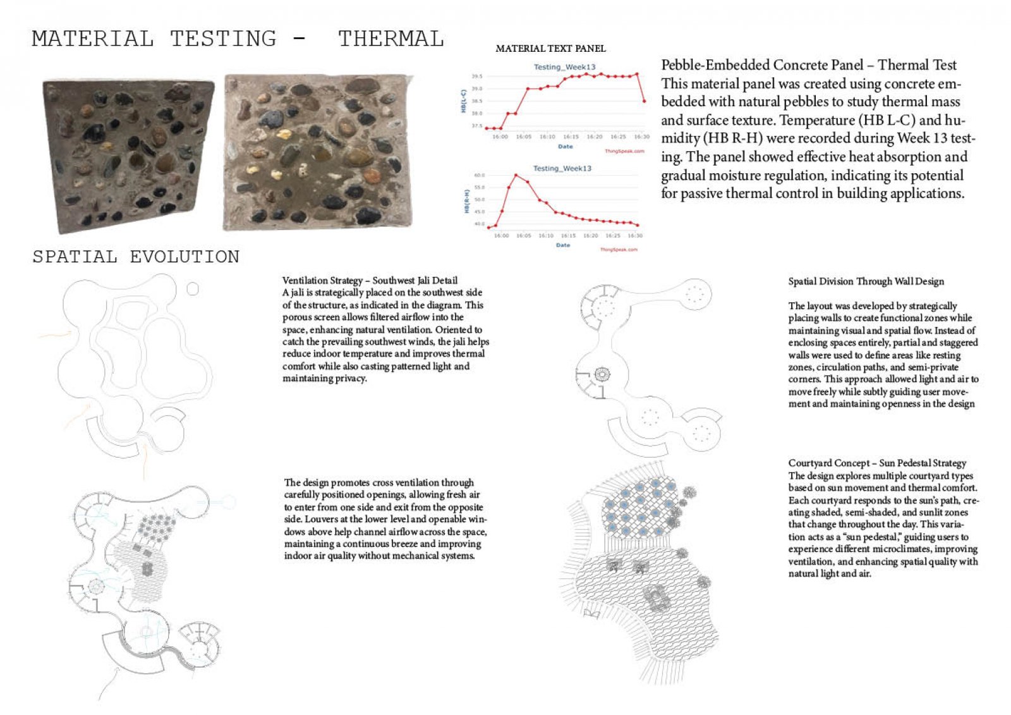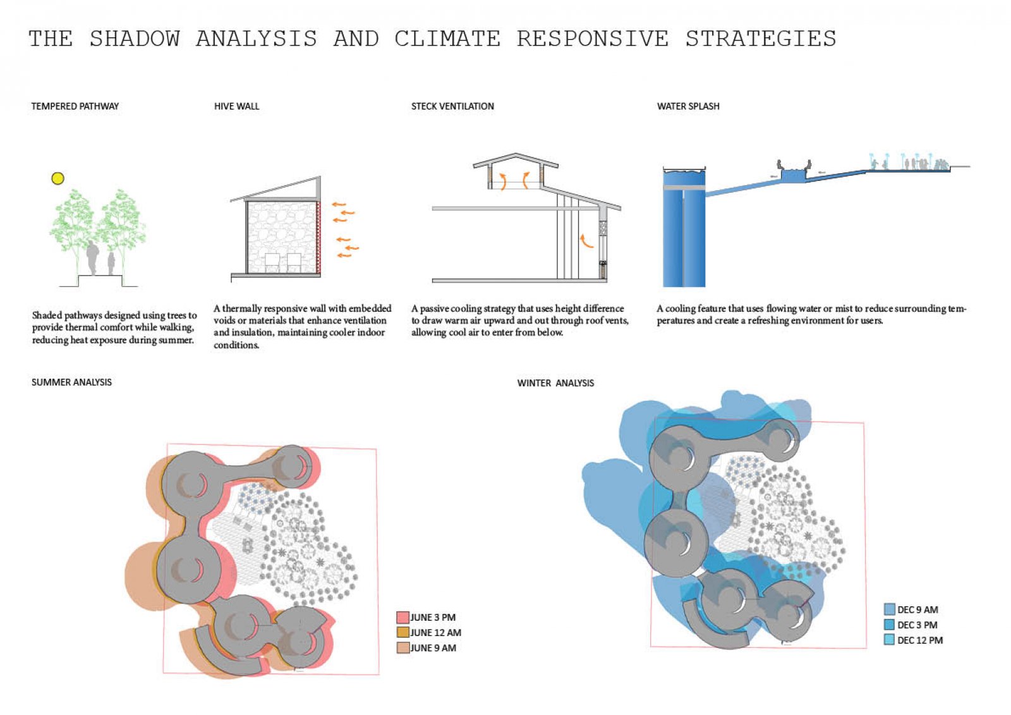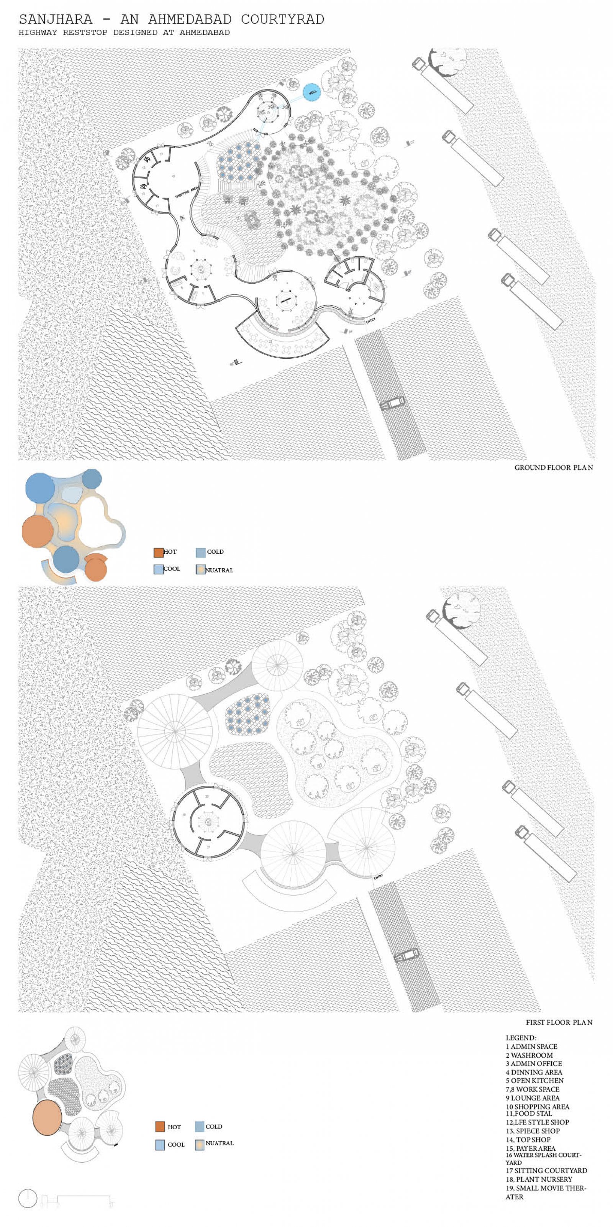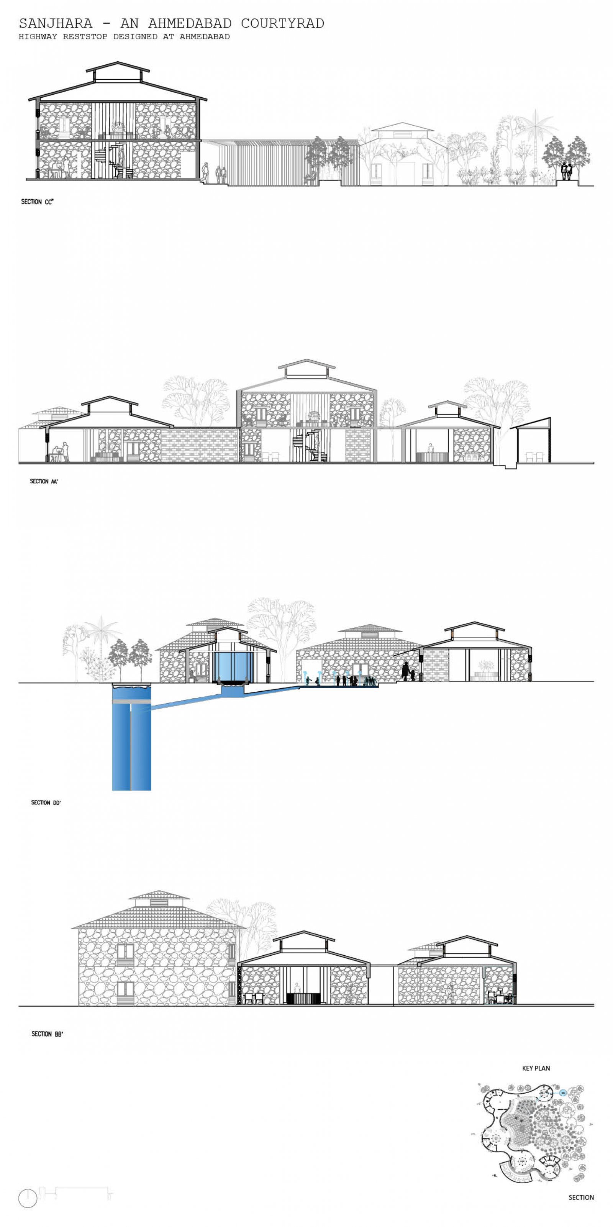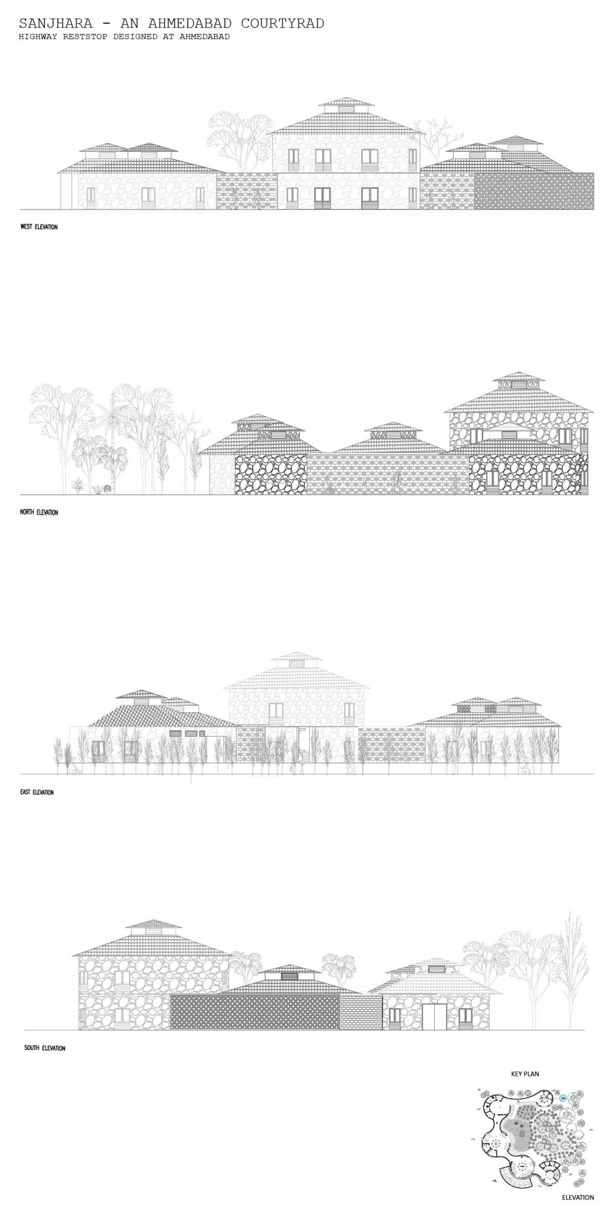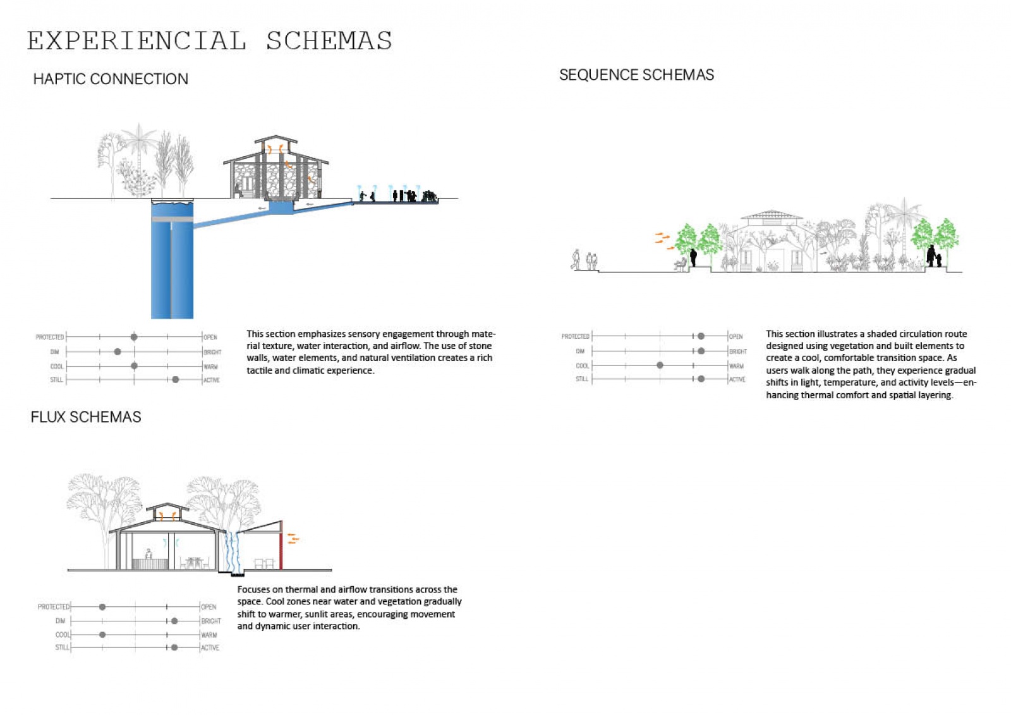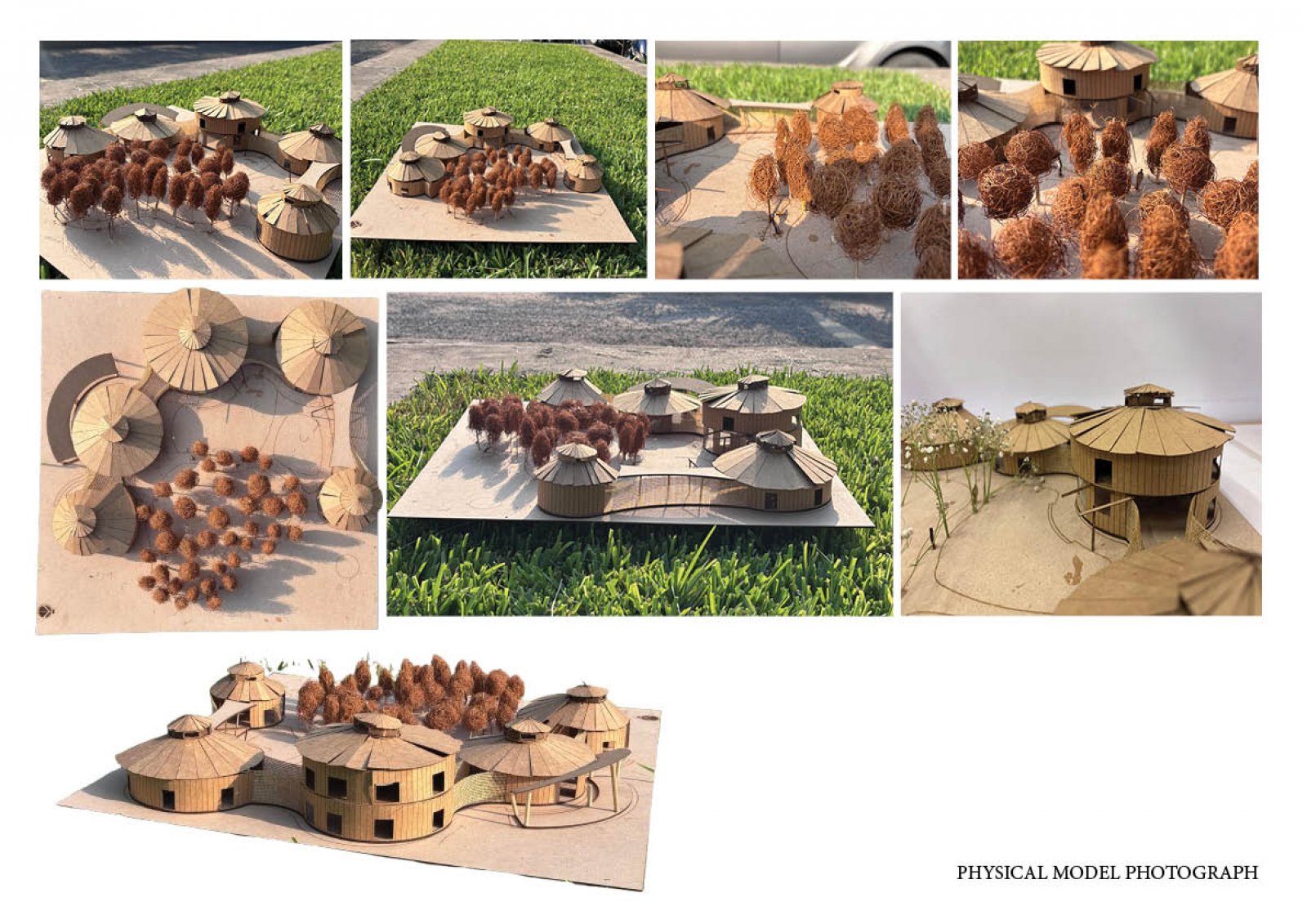Your browser is out-of-date!
For a richer surfing experience on our website, please update your browser. Update my browser now!
For a richer surfing experience on our website, please update your browser. Update my browser now!
Situated in Ahmedabad’s composite climate, S?NJHARA is a pavilion designed to offer thermal comfort through passive architectural means. The project centers around a courtyard that orchestrates spatial transitions between warmth and coolness using jali screens, controlled shading, and natural airflow. Drawing inspiration from the atmospheric qualities of twilight, S?NJHARA creates a layered thermal experience through material choices and orientation. The design embraces the local climate, reducing reliance on mechanical systems while enhancing user comfort. It stands as a spatial response to sun, shadow, and breeze — merging environmental sensitivity with cultural resonance and architectural clarity.
