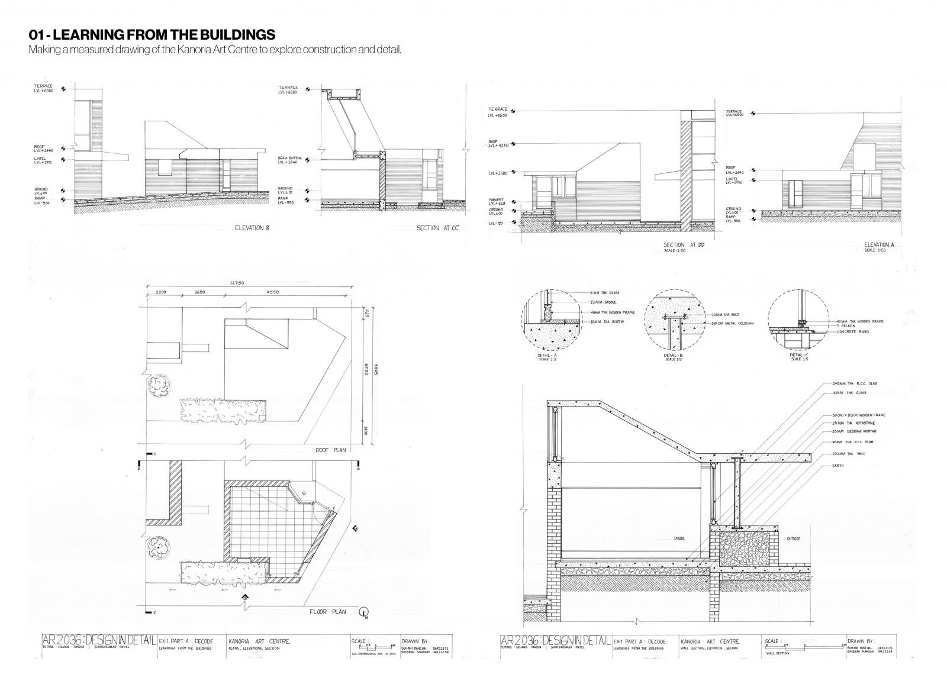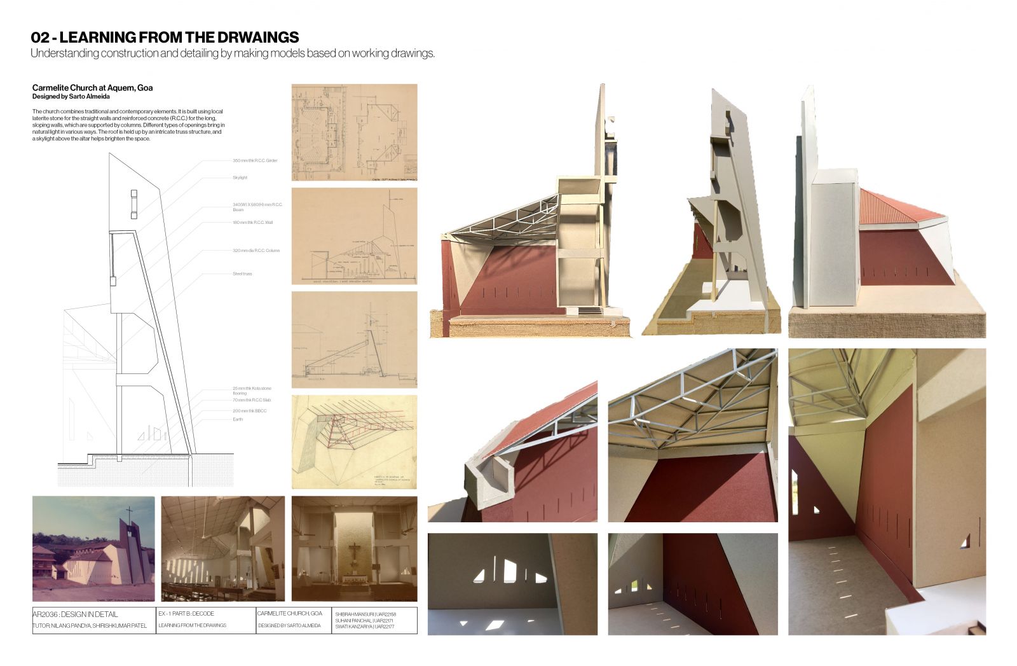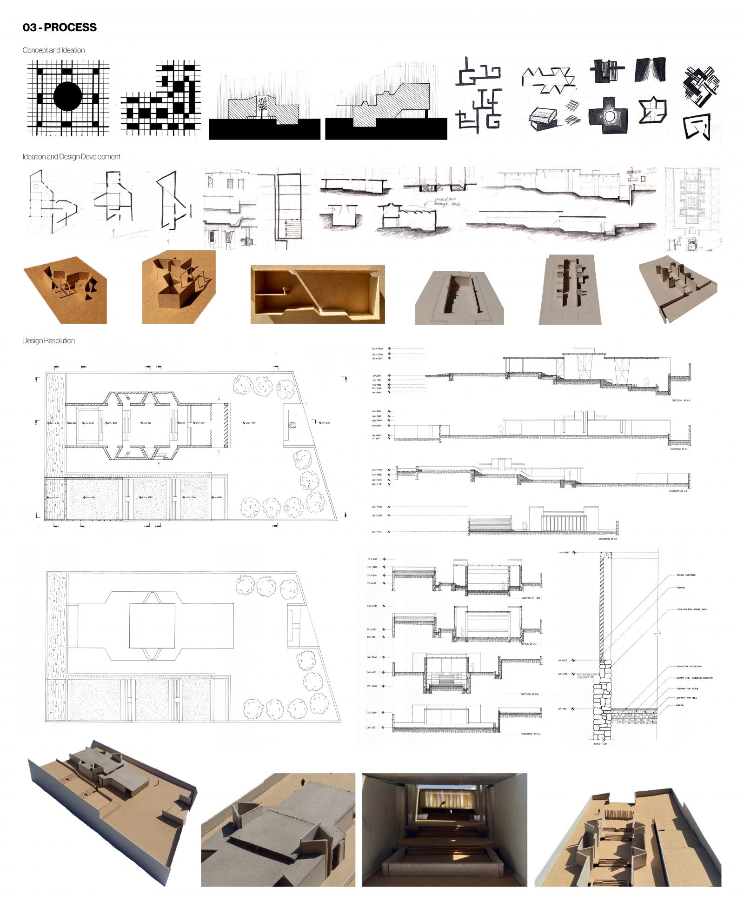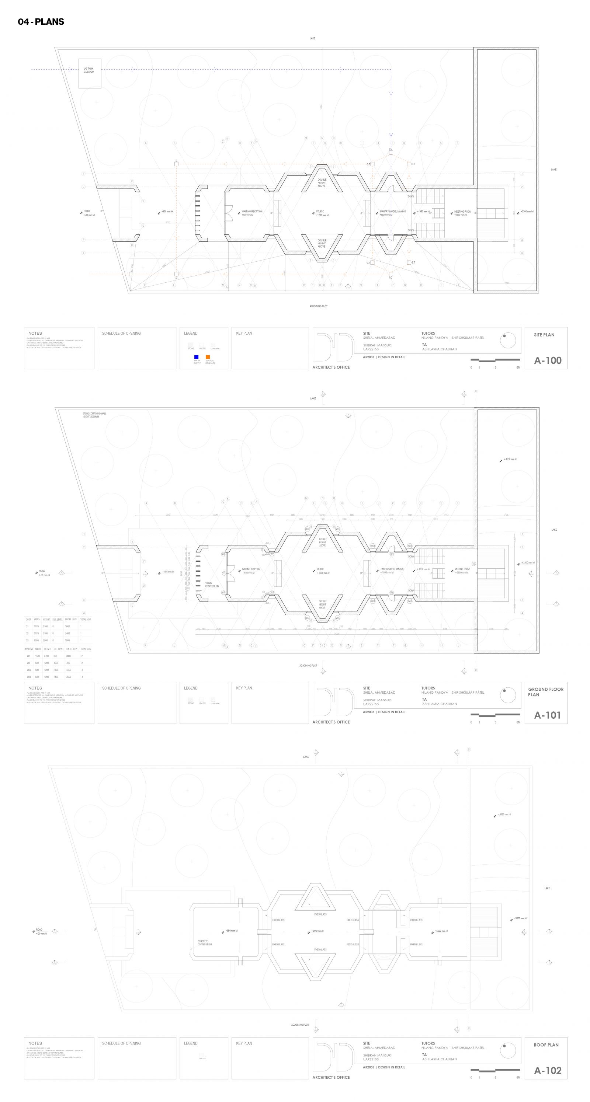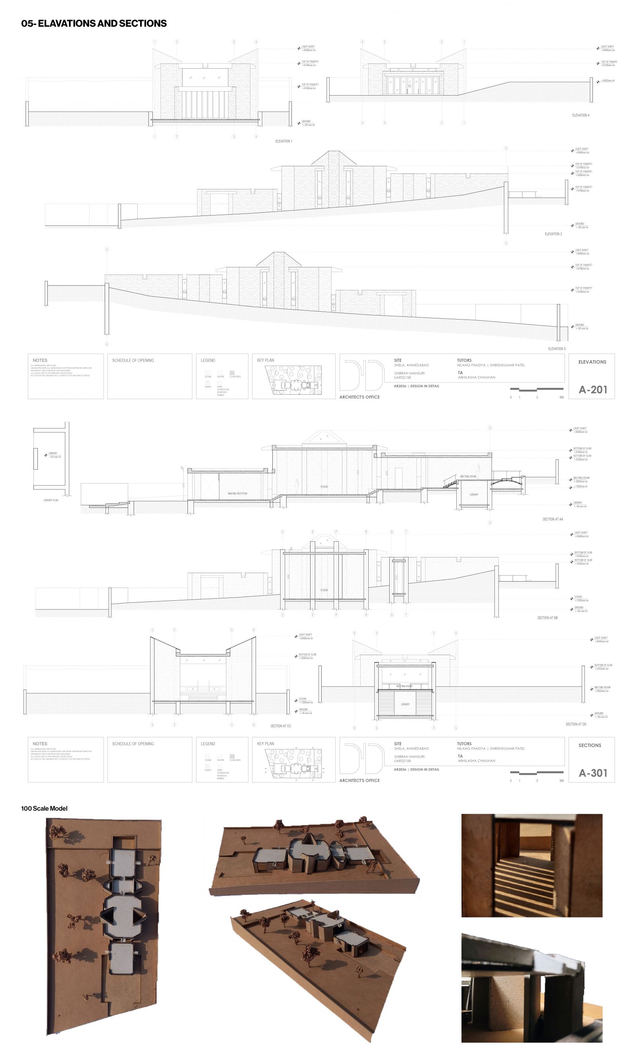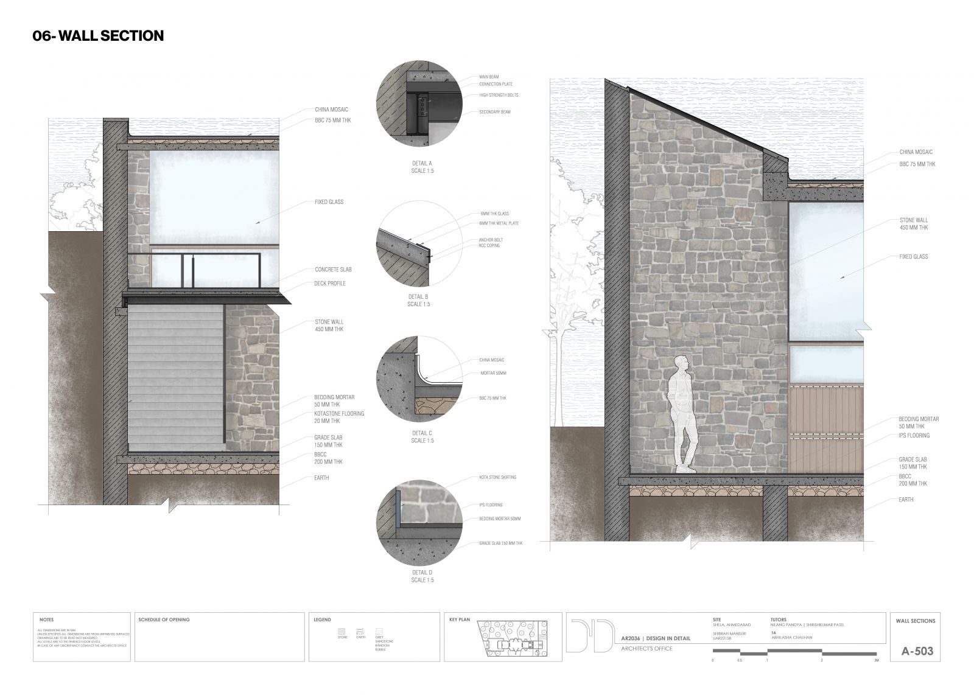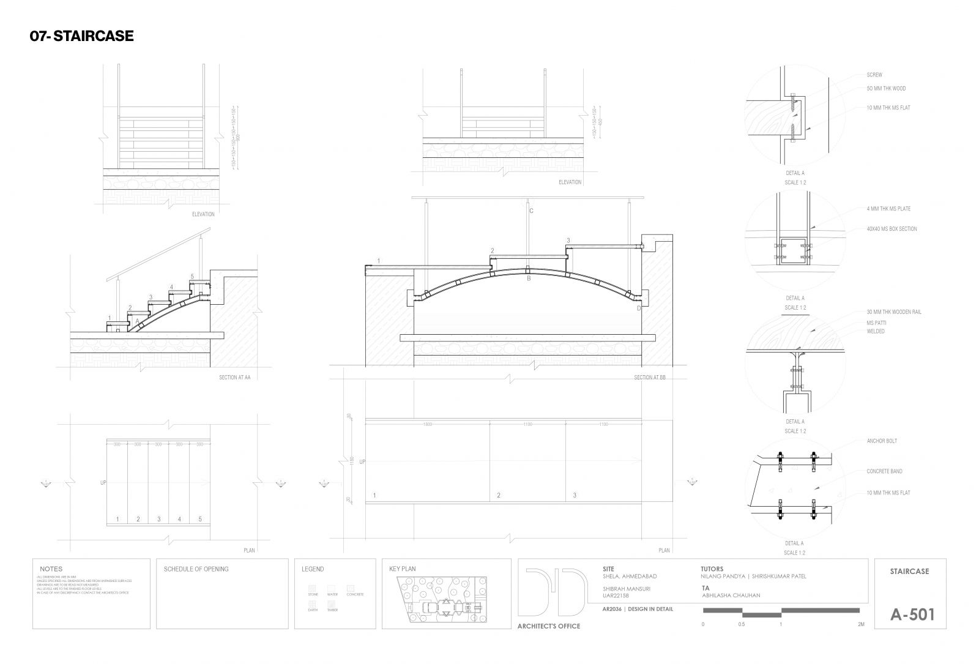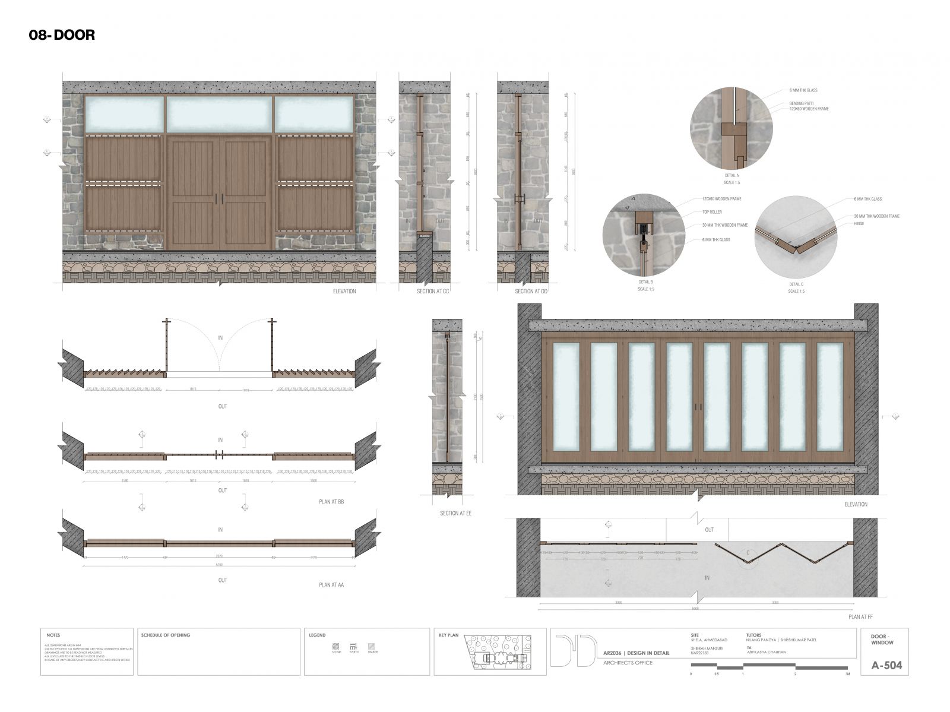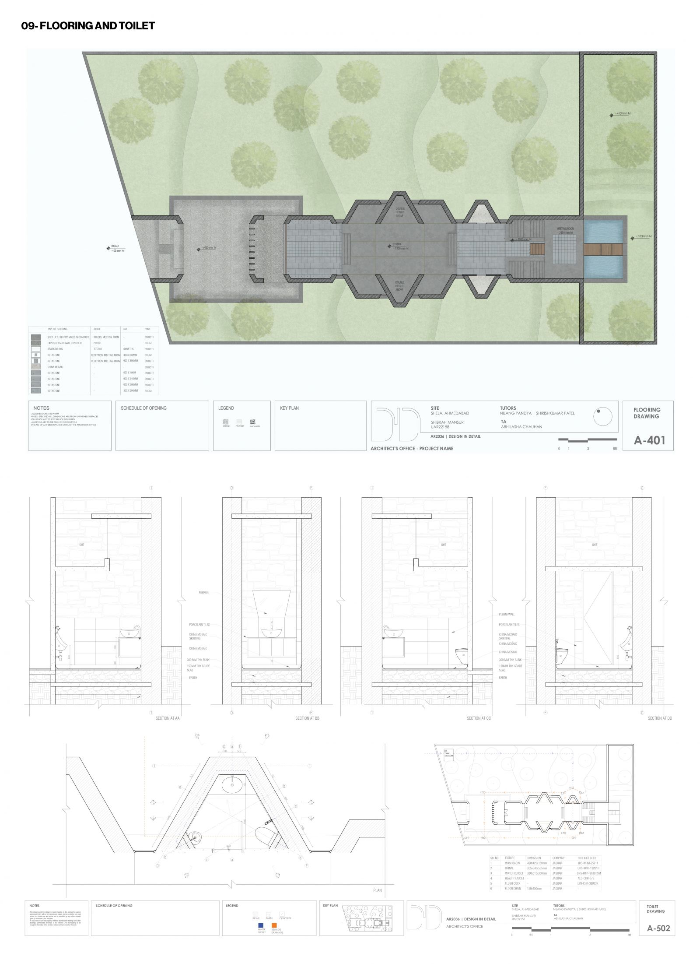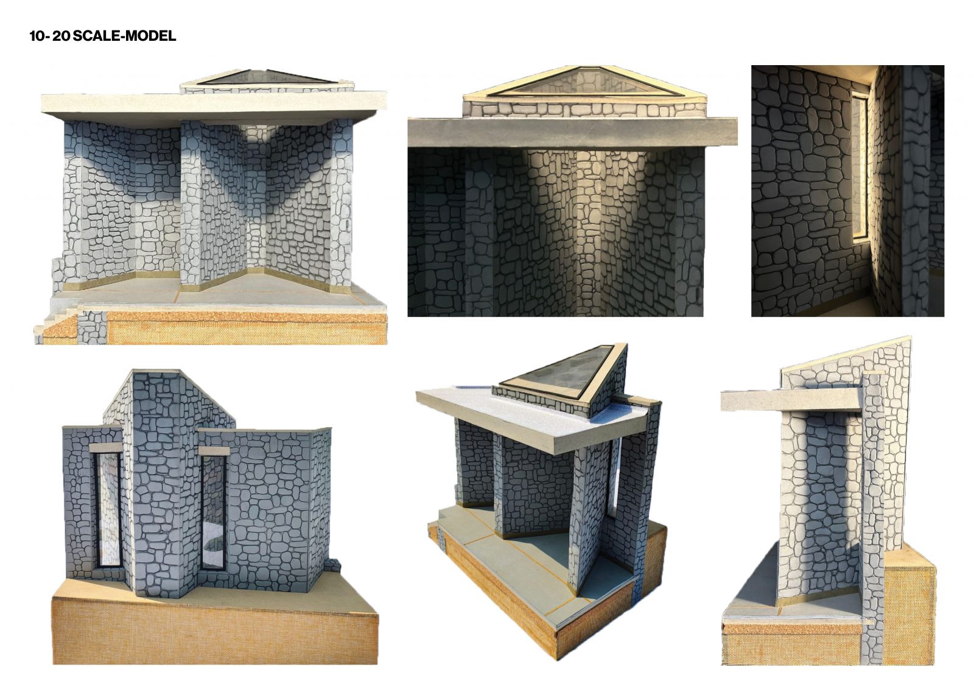Your browser is out-of-date!
For a richer surfing experience on our website, please update your browser. Update my browser now!
For a richer surfing experience on our website, please update your browser. Update my browser now!
Studio Threshold is a self-reflective architectural studio that embodies the architect's dual responsibilities of creator and facilitator. The office, designed as a workspace for the designer, becomes an extension of personal identity, striking a balance between seclusion and involvement, accuracy and inspiration.The design prioritizes clarity of spatial hierarchy and material honesty. In the overall design, there is no visual barrier in the area that connects it to other spaces. Aside from this, there are many apertures that bring good natural light and create a lively atmosphere.
The designs depict the spatial organization, as well as individual design features like as doors and floors, all of which contribute to the overall concept of a connected and stimulating workspace. This early design concept was eventually expanded into a thorough set of working drawings.
