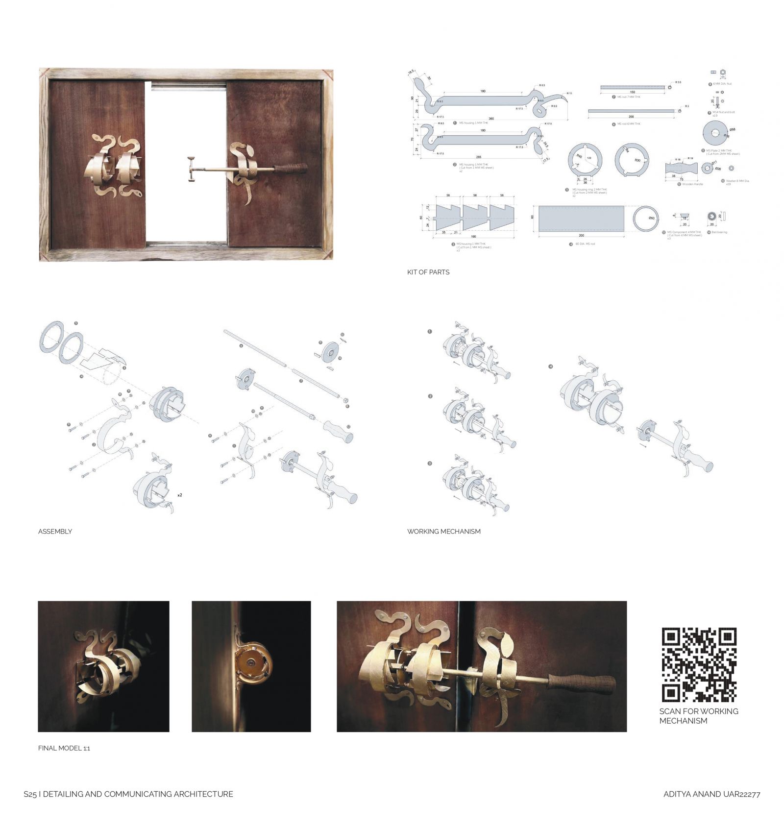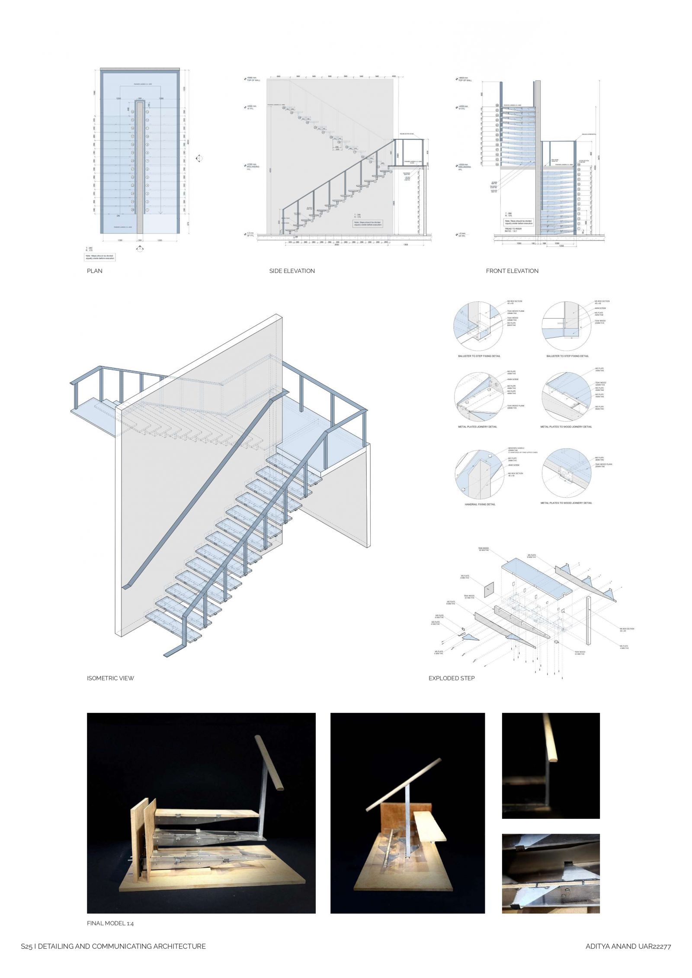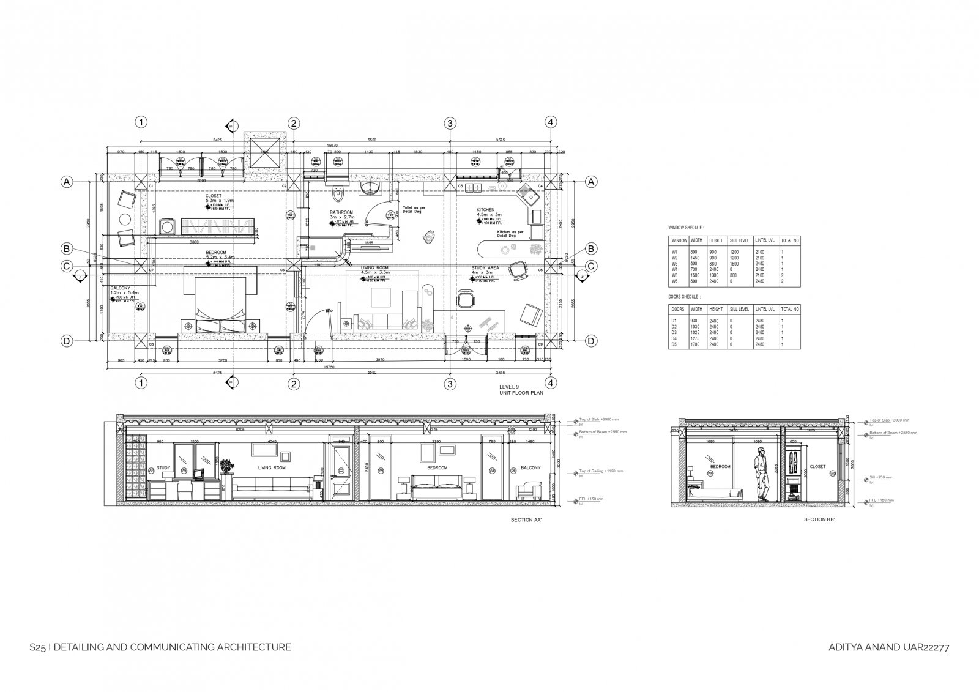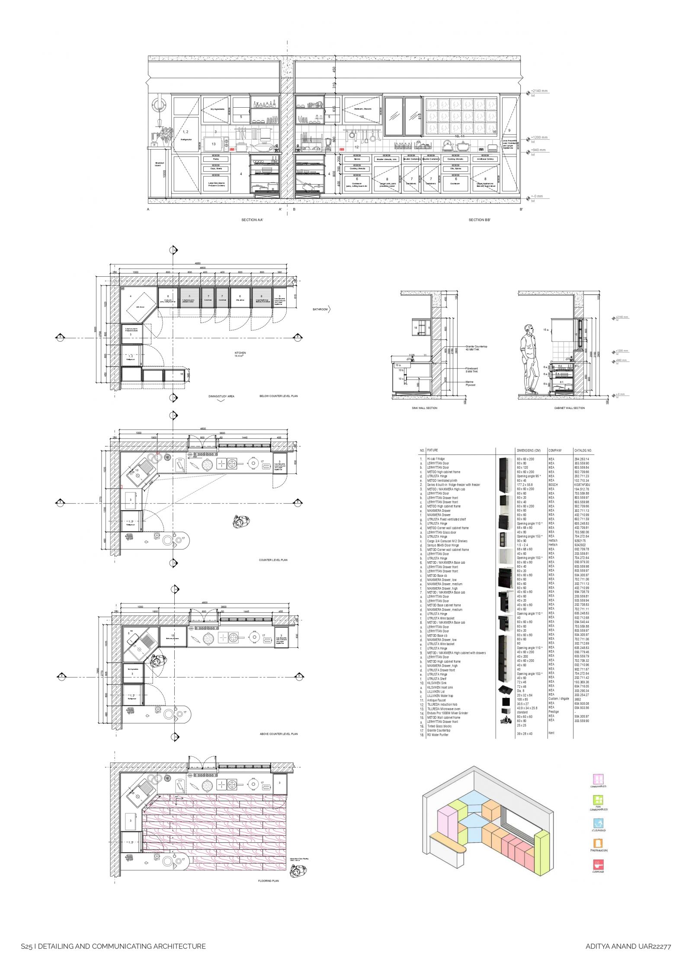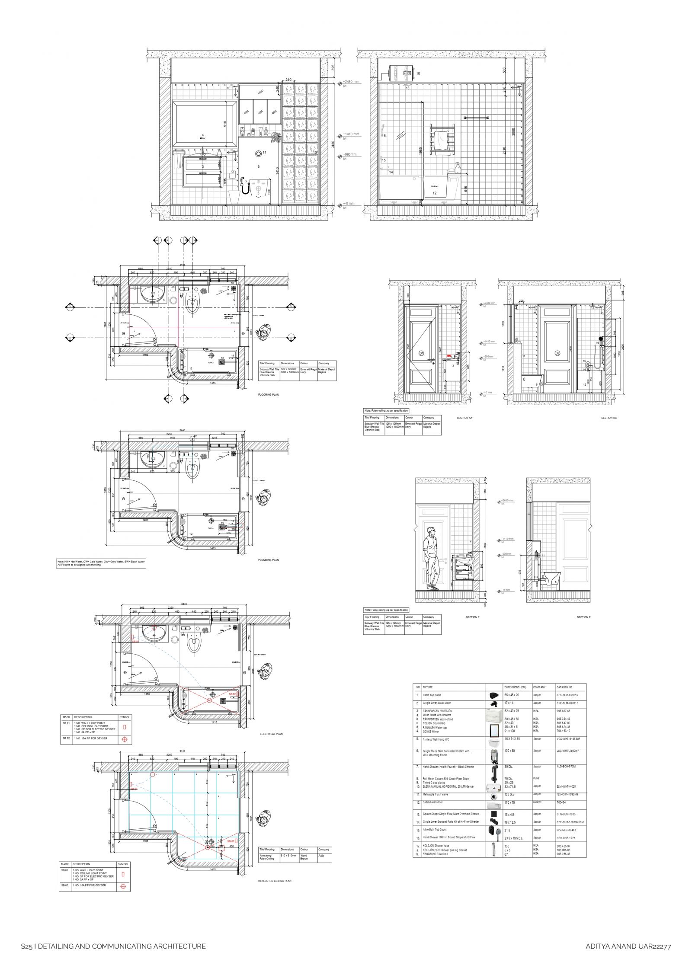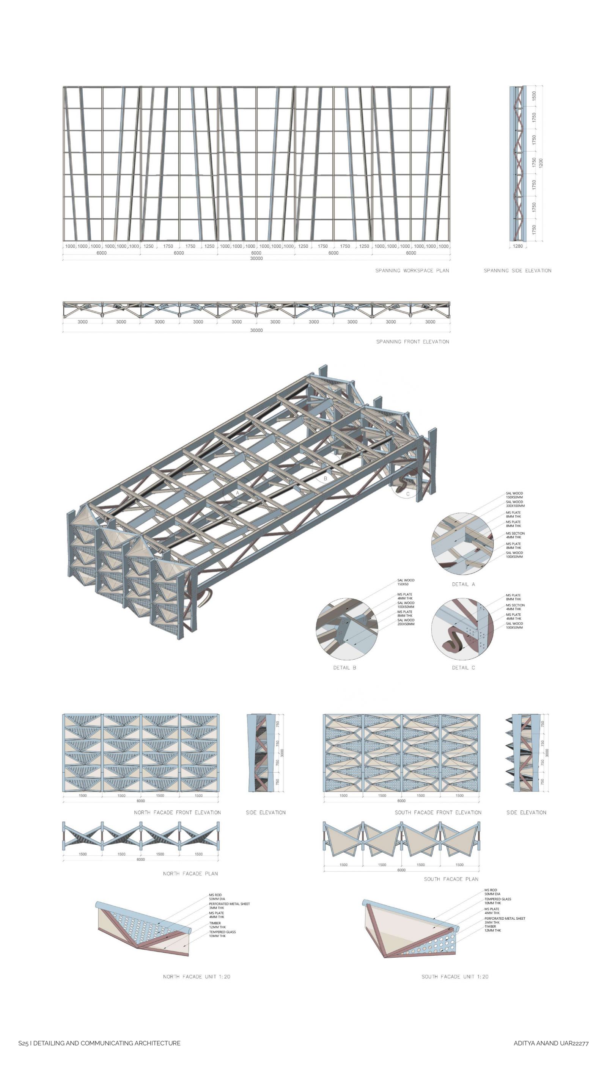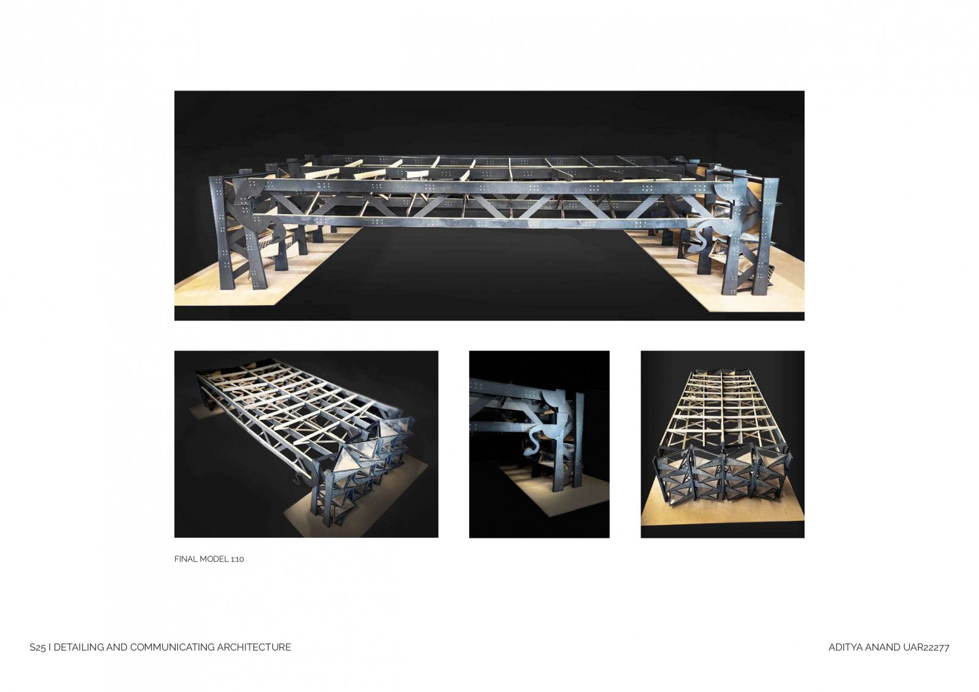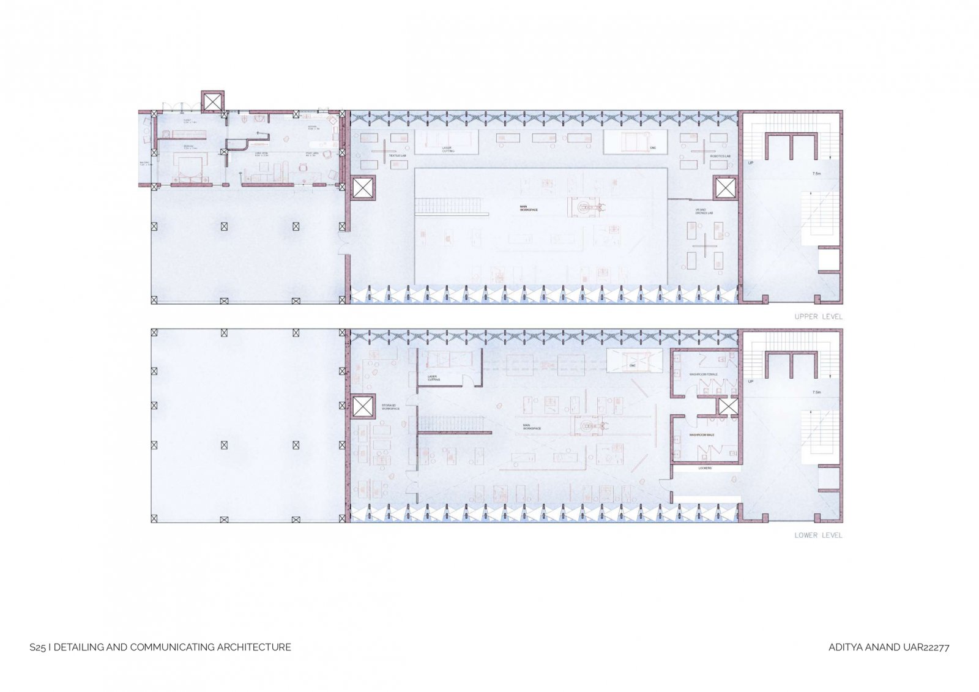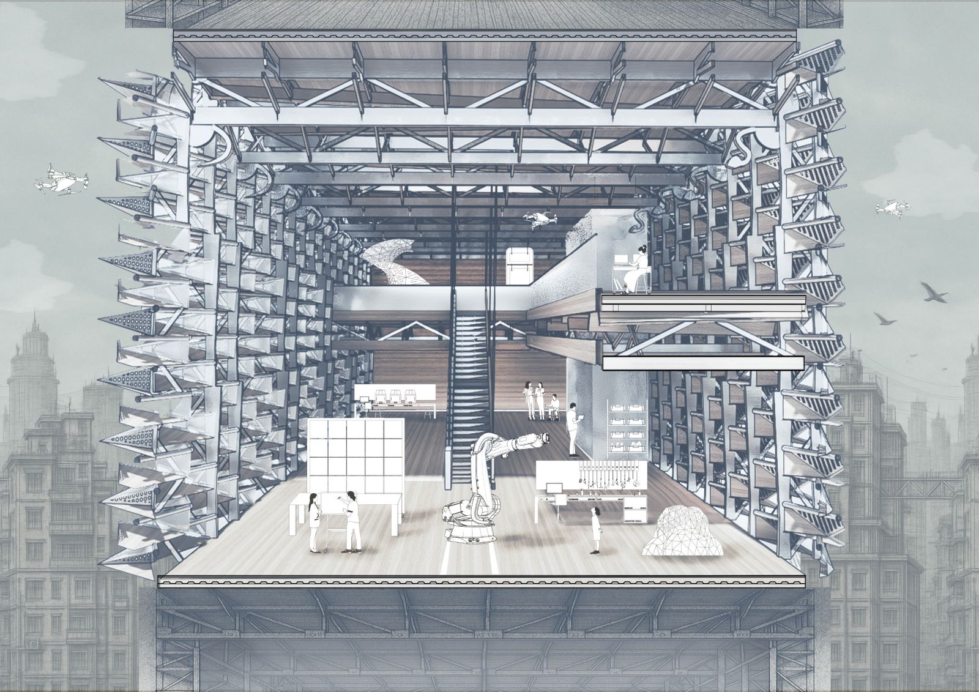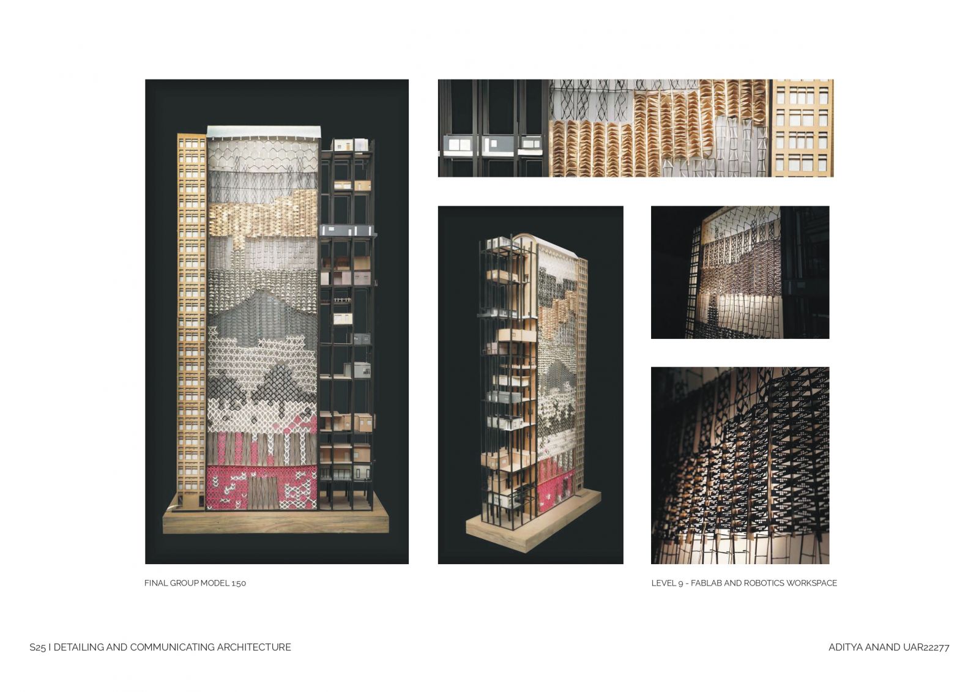Your browser is out-of-date!
For a richer surfing experience on our website, please update your browser. Update my browser now!
For a richer surfing experience on our website, please update your browser. Update my browser now!
The studio began with making a 1:1 door latch in the workshop, offering hands-on experience with materials and making. This was followed by designing a residential unit, supported by detailed working drawings of the kitchen and bathroom. Simultaneously, we developed a staircase system using varied geometries, which evolved into a complete spanning and bearing system. The final exercise was designing a fab lab and robotics workspace, directly connected to the unit. This space formed the ninth floor of a larger collective project, stacked above eight other student's designs, culminating in a multi-storey group building.
View Additional Work