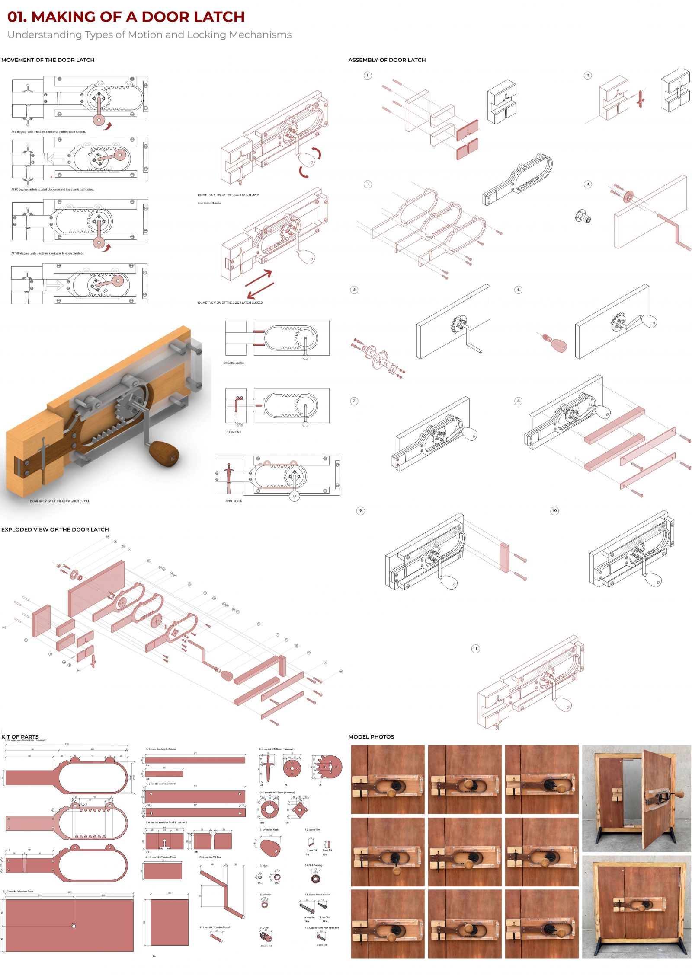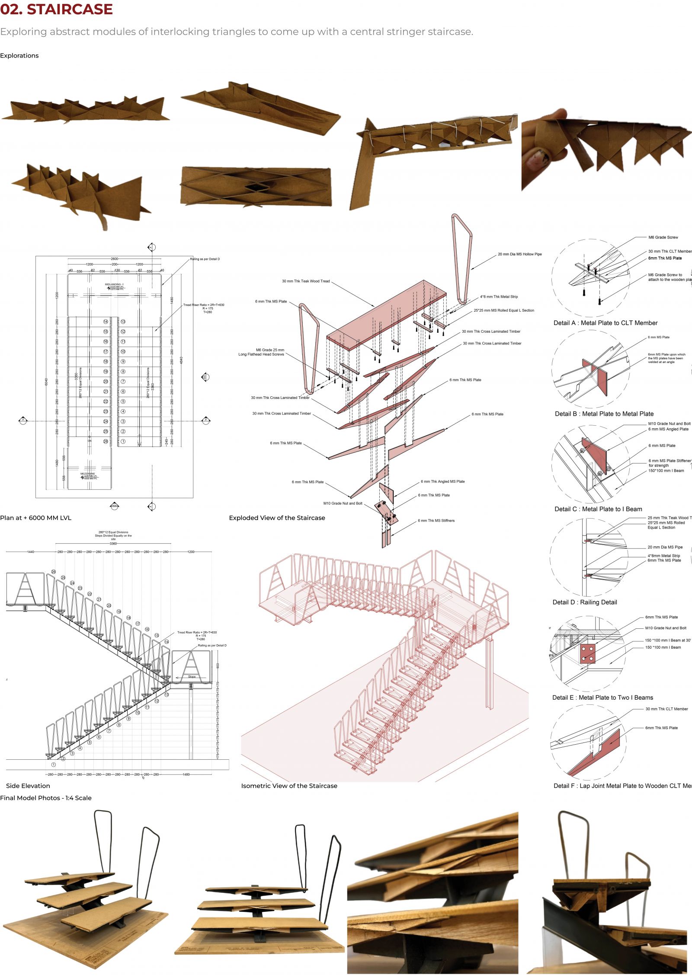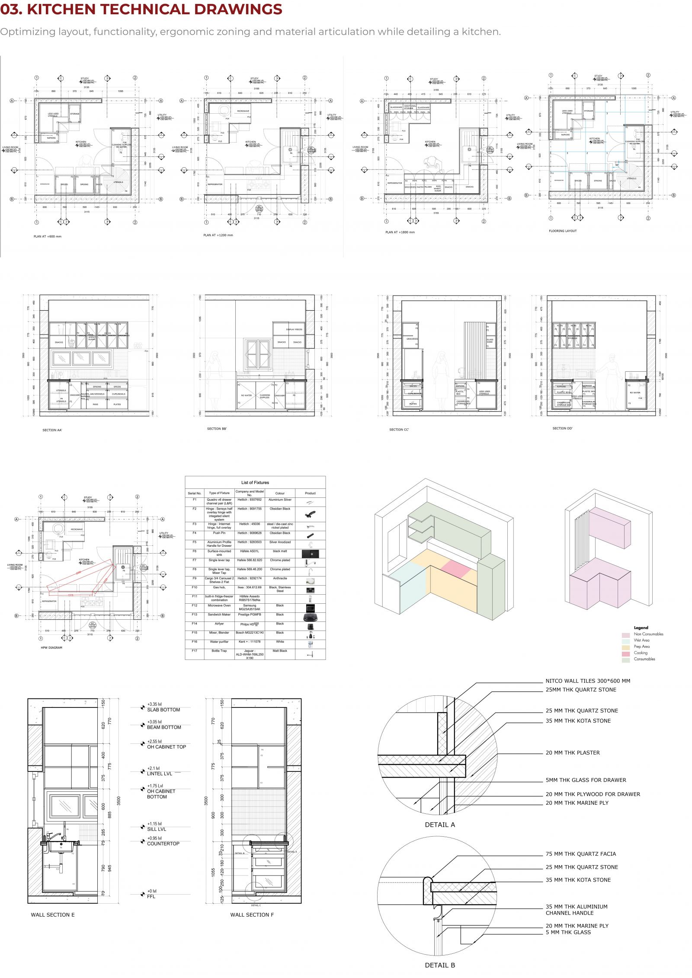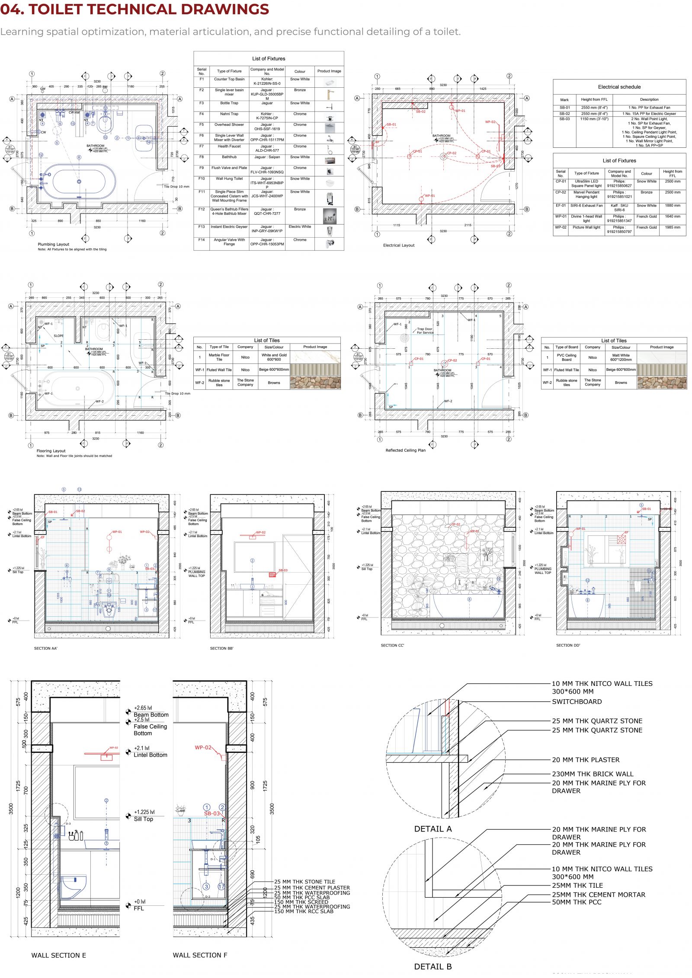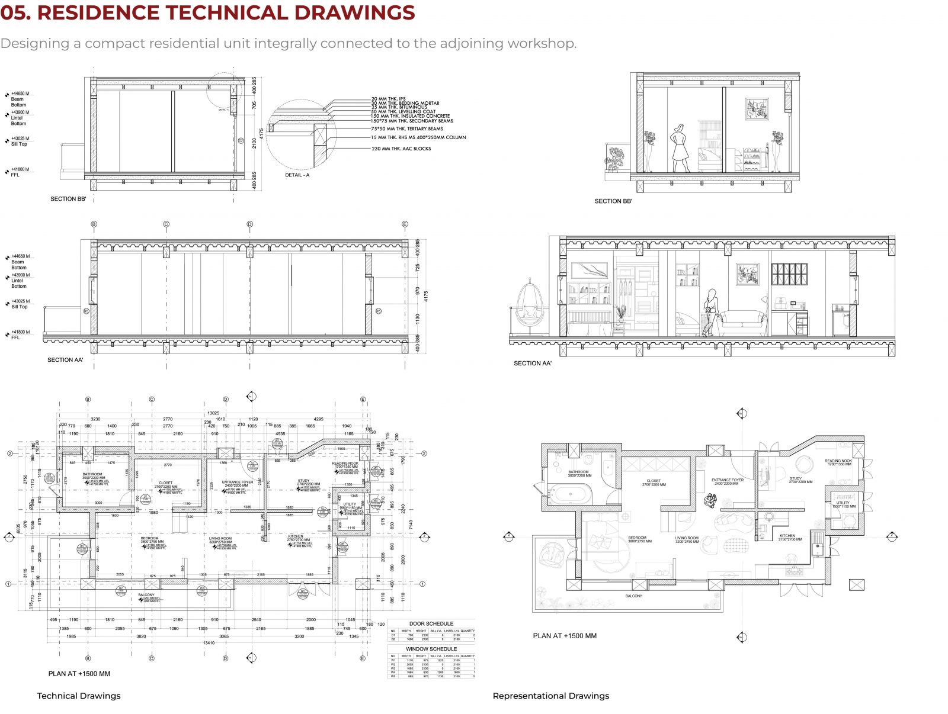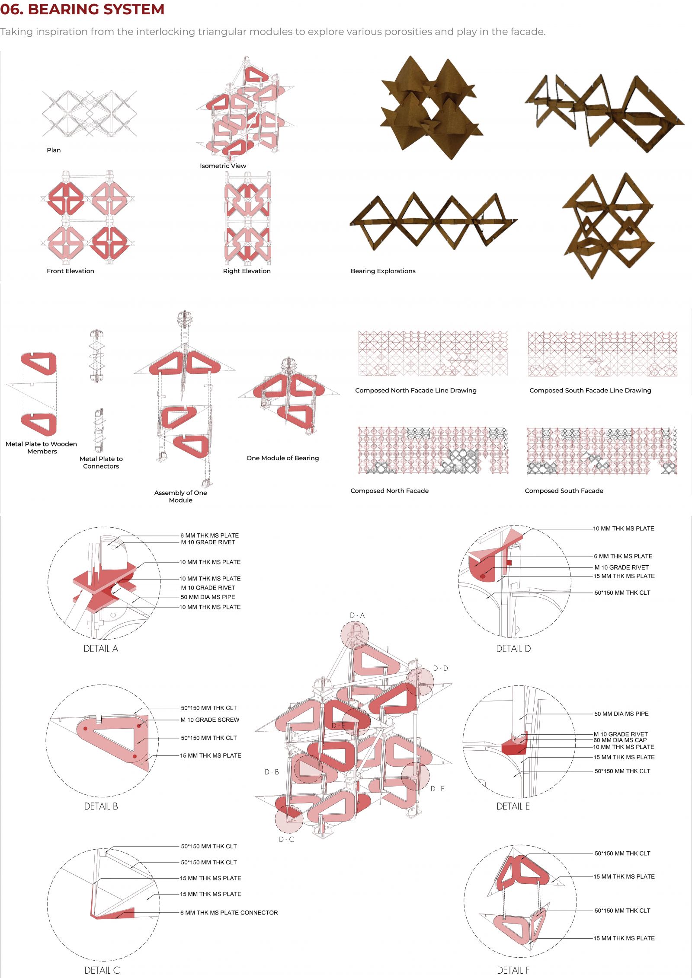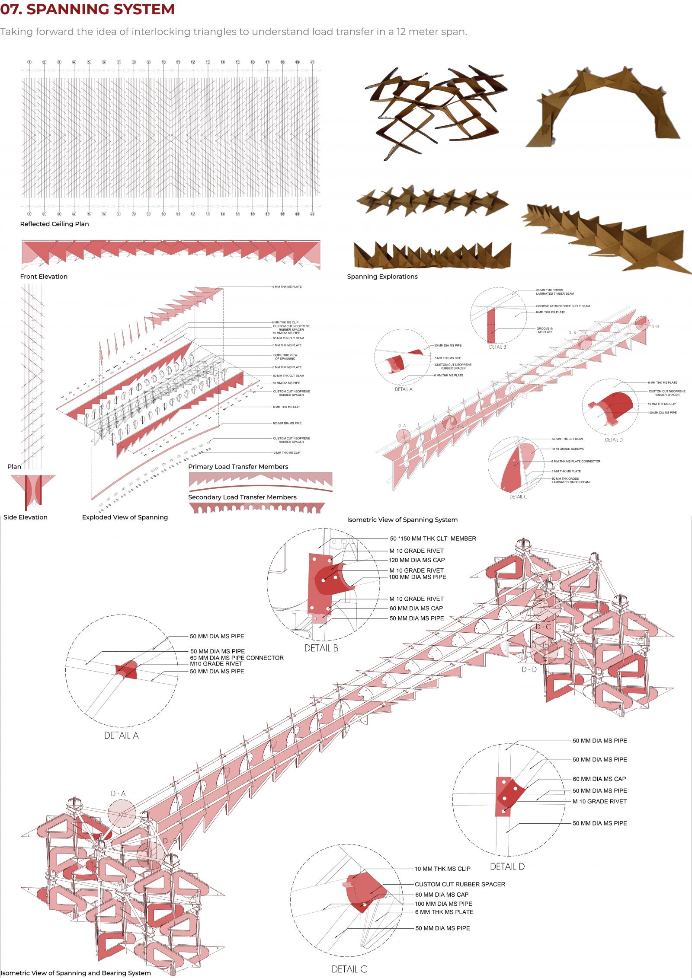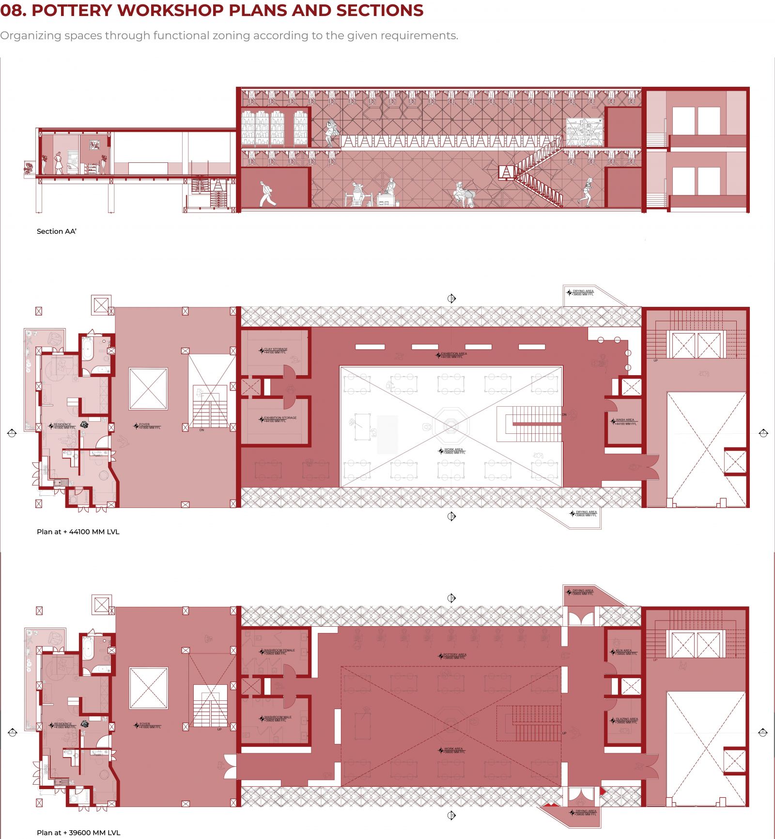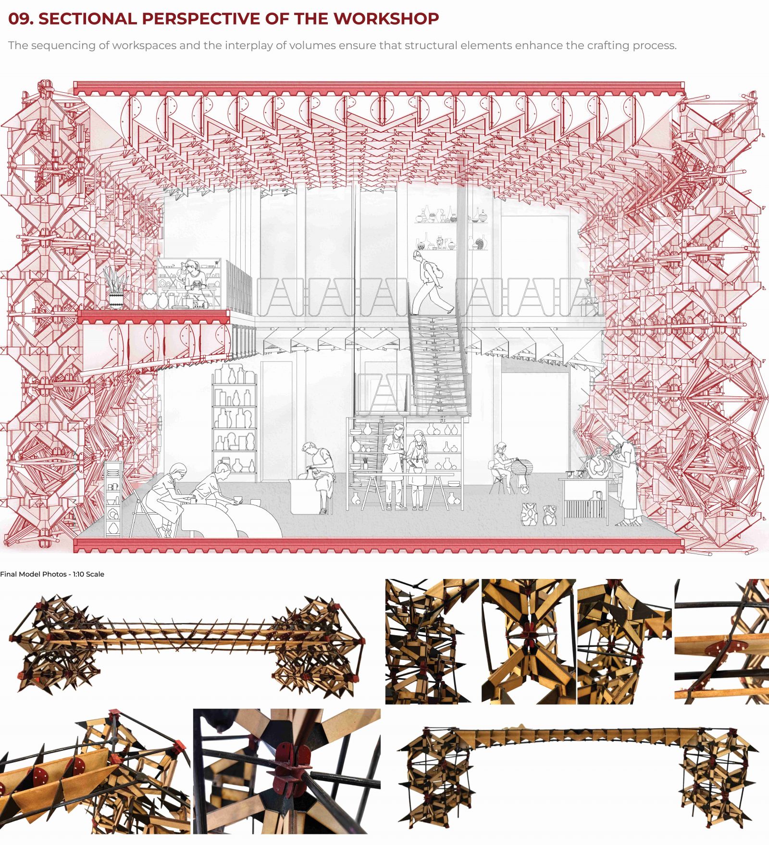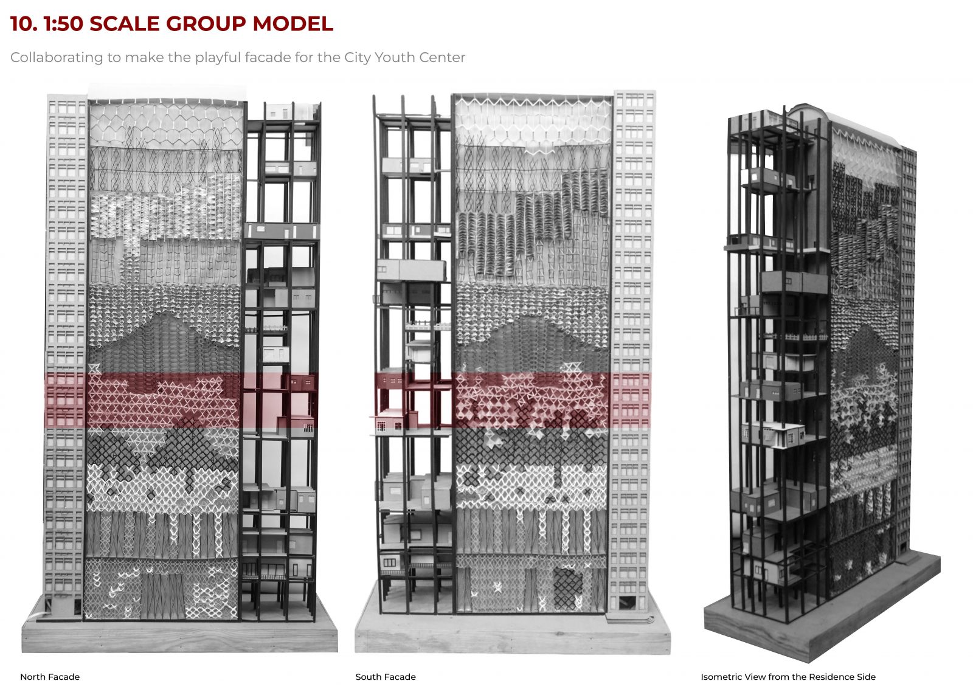Your browser is out-of-date!
For a richer surfing experience on our website, please update your browser. Update my browser now!
For a richer surfing experience on our website, please update your browser. Update my browser now!
The Red Kiln is an integral space within the ‘City Youth Centre’ high-rise in Ahmedabad. The project marks the culmination of various individually developed systems such as door latch mechanisms, working drawings, spanning and bearing systems, and service integration, resulting in a cohesive architectural program. The project is explored through the lens of detailing that establishes a relationship between architectural expression, tectonics, structure, and the act of making. A key focus is the integration of spanning and bearing systems, where the geometry of the workshop’s structure supports both functional needs and aesthetic aspirations. The spatial organization of the interior is examined in detail, with an emphasis on the sequencing of workspaces and the interplay of volumes and levels, ensuring that the structural elements enhance the crafting process.
View Additional Work