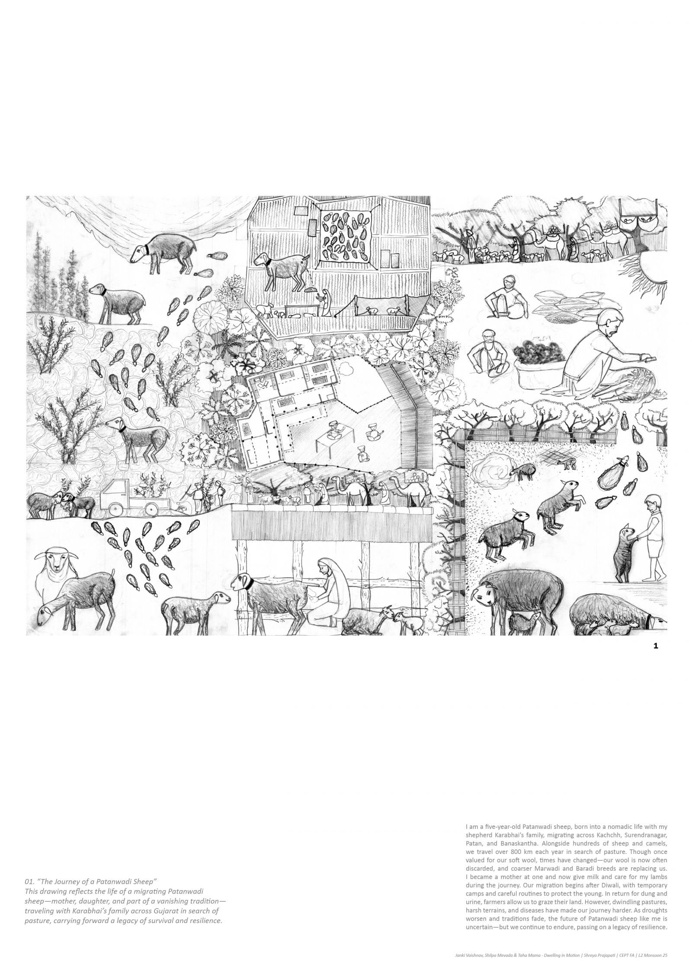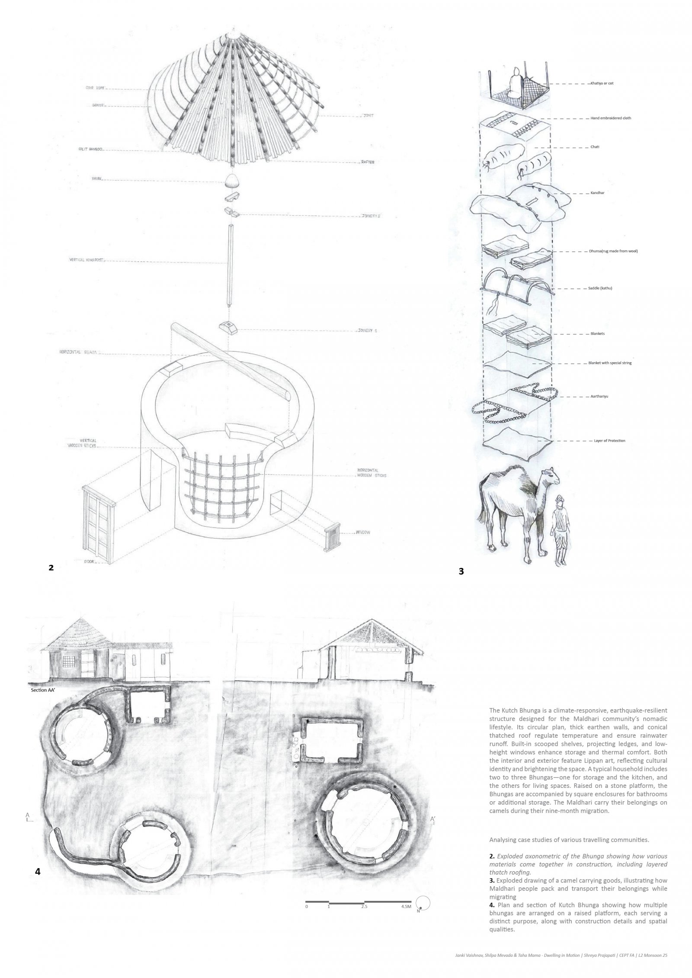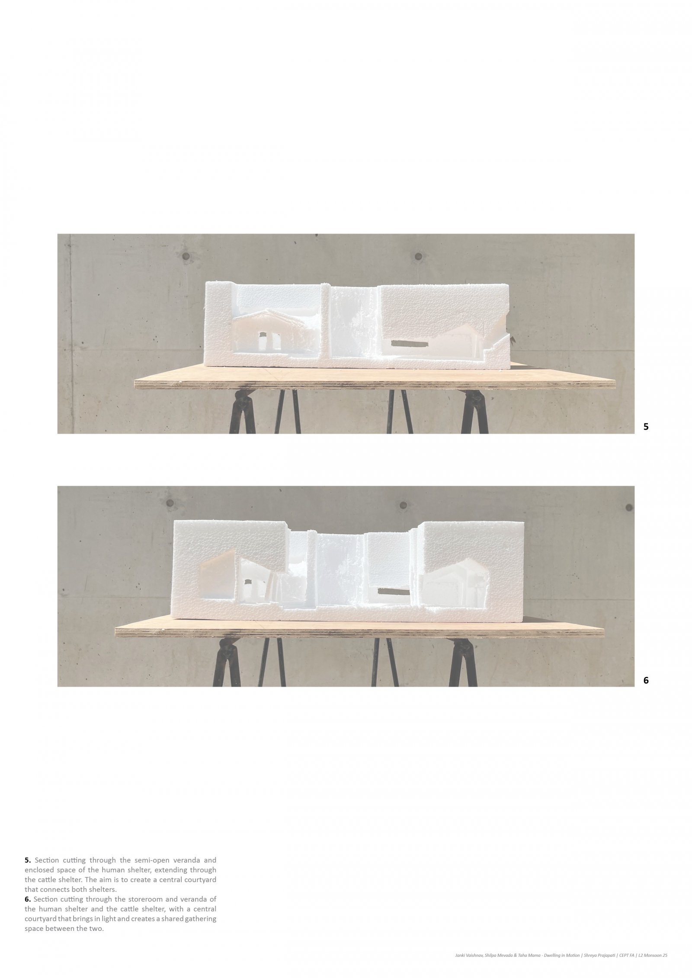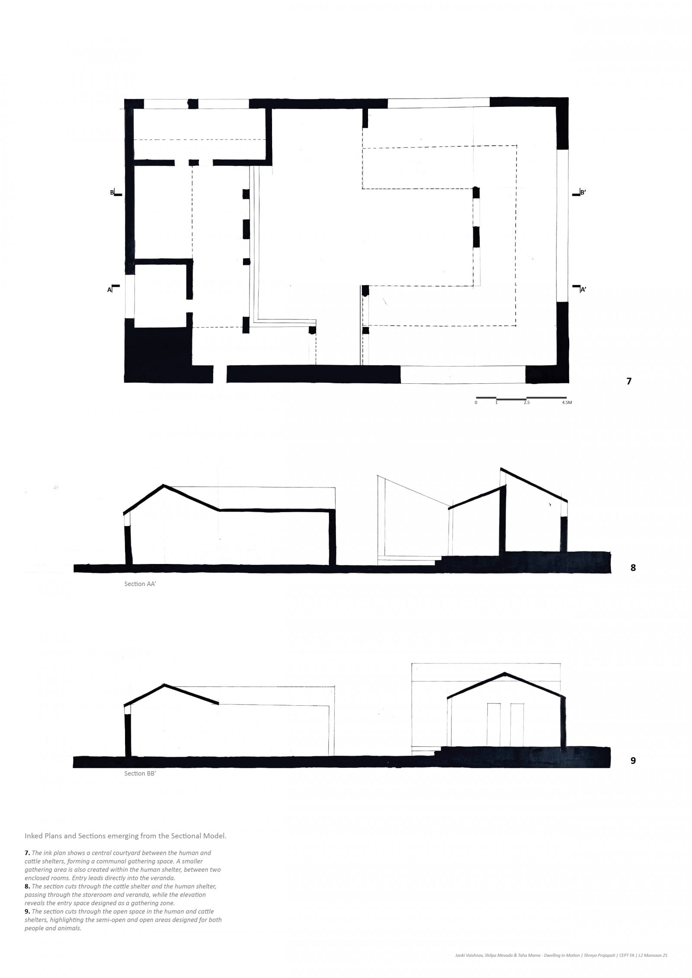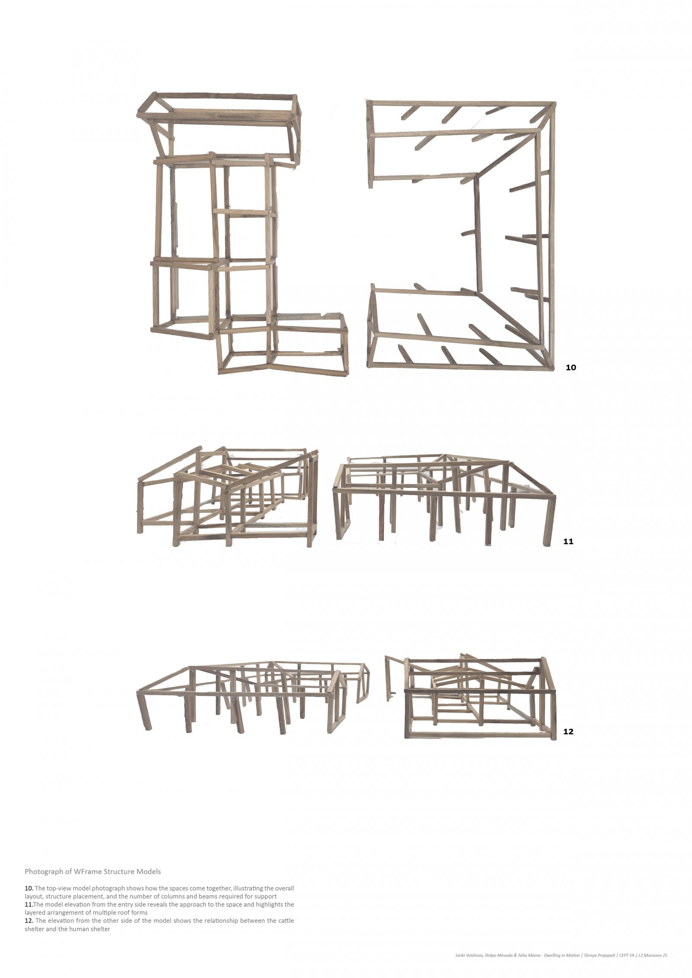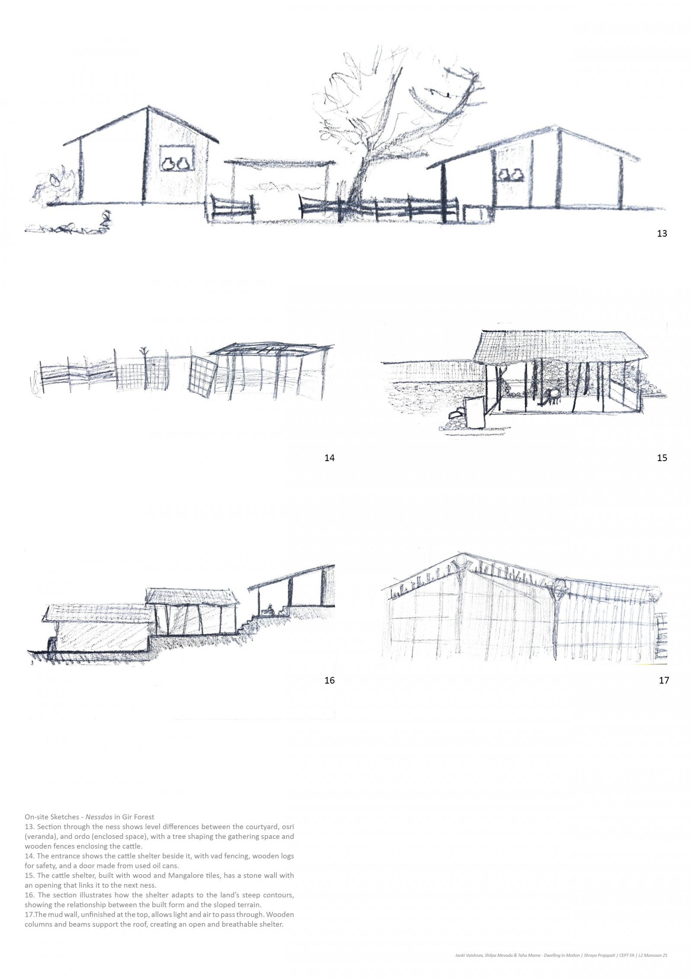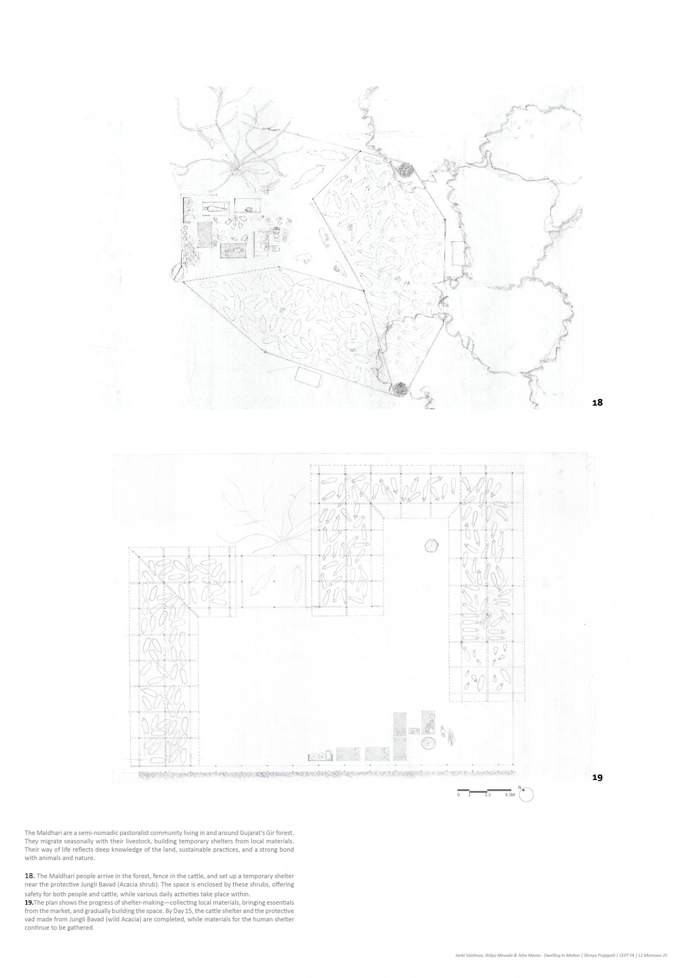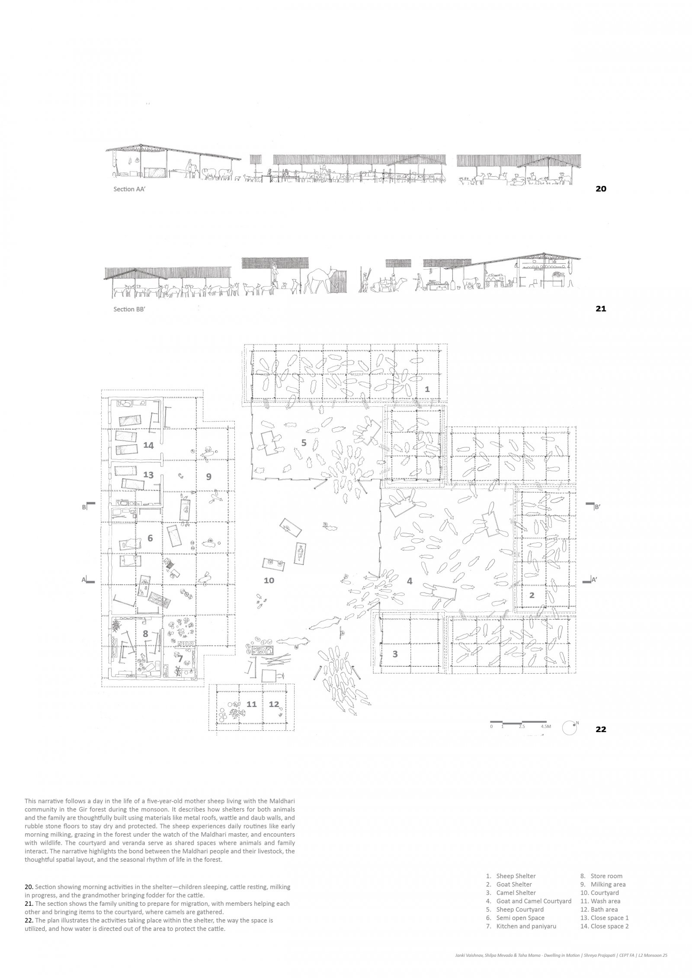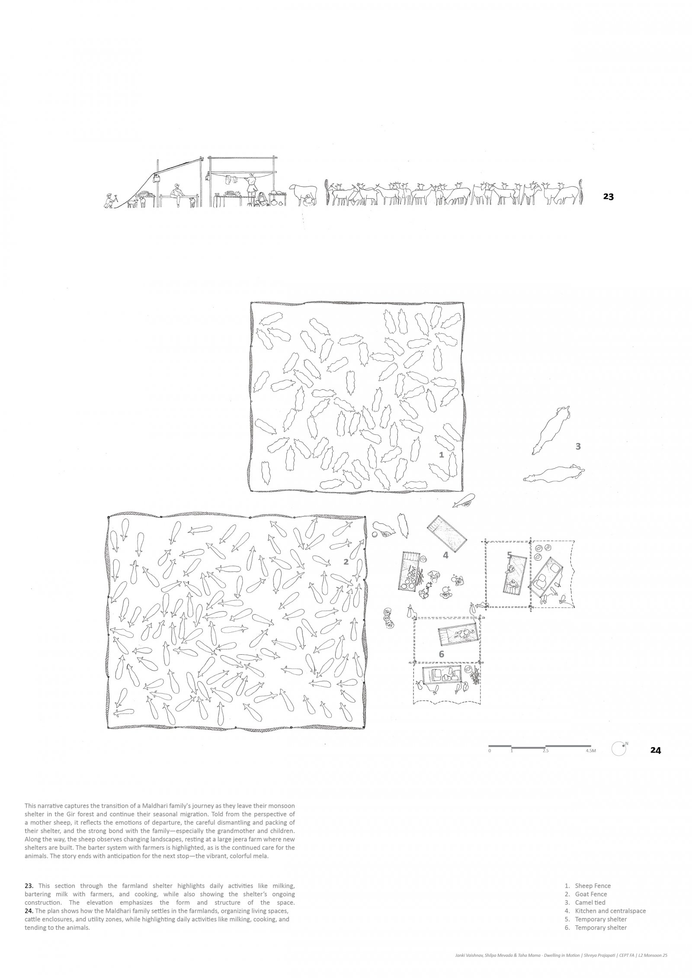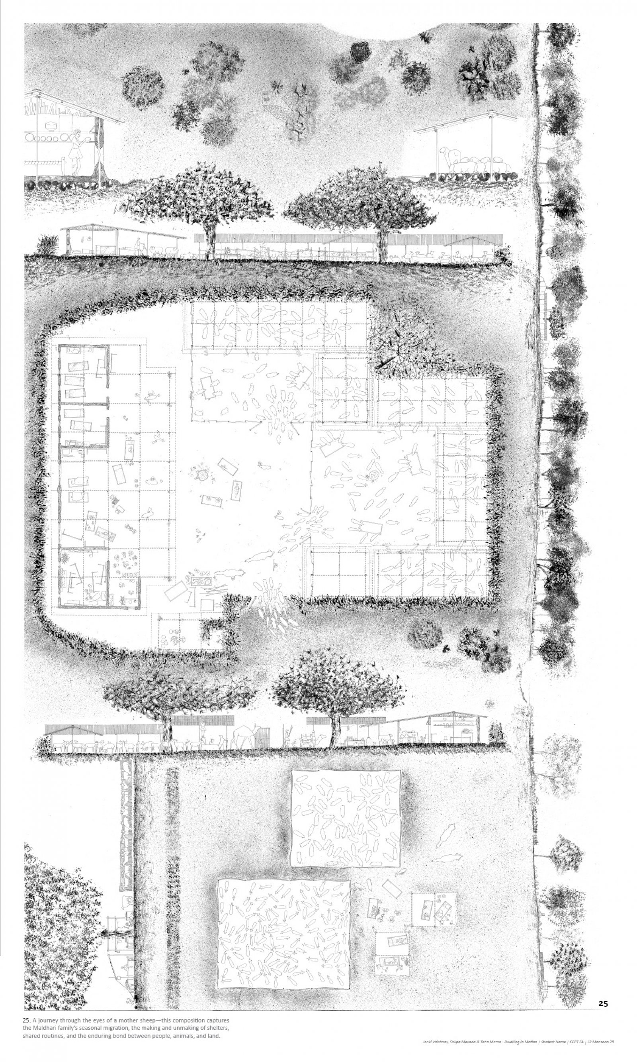Your browser is out-of-date!
For a richer surfing experience on our website, please update your browser. Update my browser now!
For a richer surfing experience on our website, please update your browser. Update my browser now!
Aashray: Under the Herd’s Sky symbolizes a shelter offering protection to both the Maldhari family and their cattle, shaped by the natural elements and rhythms of migration. It reflects a harmonious connection between the shelter, the land, and the open sky. Designed for the Maldhari community of Gir Forest, this project reflects a way of life shaped by movement, climate, and deep bonds with cattle. The layout grows from the landscape—cattle shelters align with Acacia trees and native shrubs, using them as natural protection. Responding to the monsoon’s heavy rainfall, rubble masonry flooring and integrated water channels prevent dampness that can damage sheep wool. Human and animal shelters are arranged to create a shaded central courtyard around a tree—a shared space for rest, care, and gathering. Construction techniques balance mobility and tradition: a joinery-based metal frame system eliminates the need for welding, while wattle and daub infill honors vernacular practices. Dry Acacia sticks form protective walls for animals, and the interior retains familiar systems, like utensil storage, preserving cultural routines. Selected components of the monsoon shelter are dismantlable, allowing easy relocation during migration. The result is a space that moves, adapts, and lives with the community it serves.
