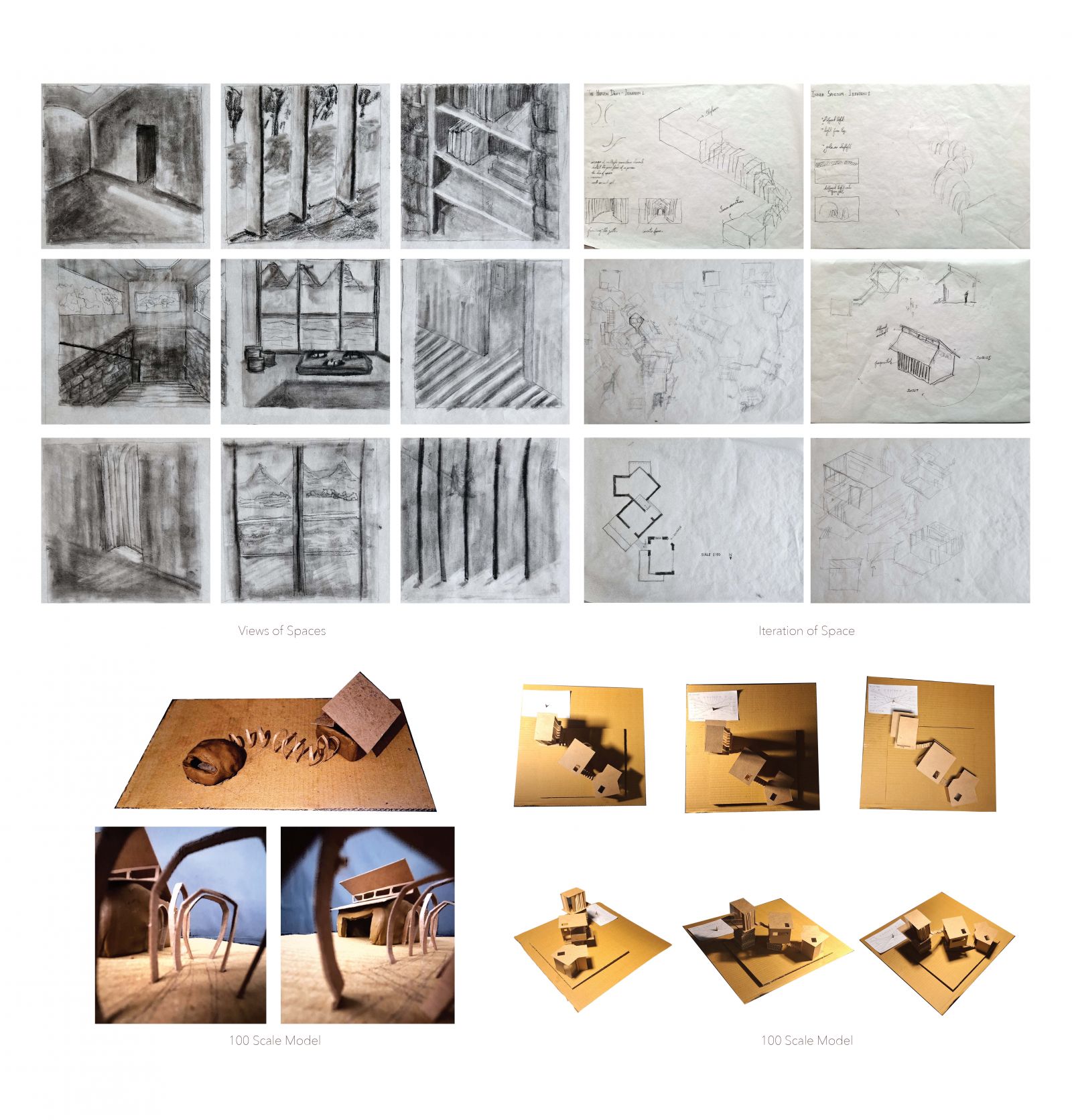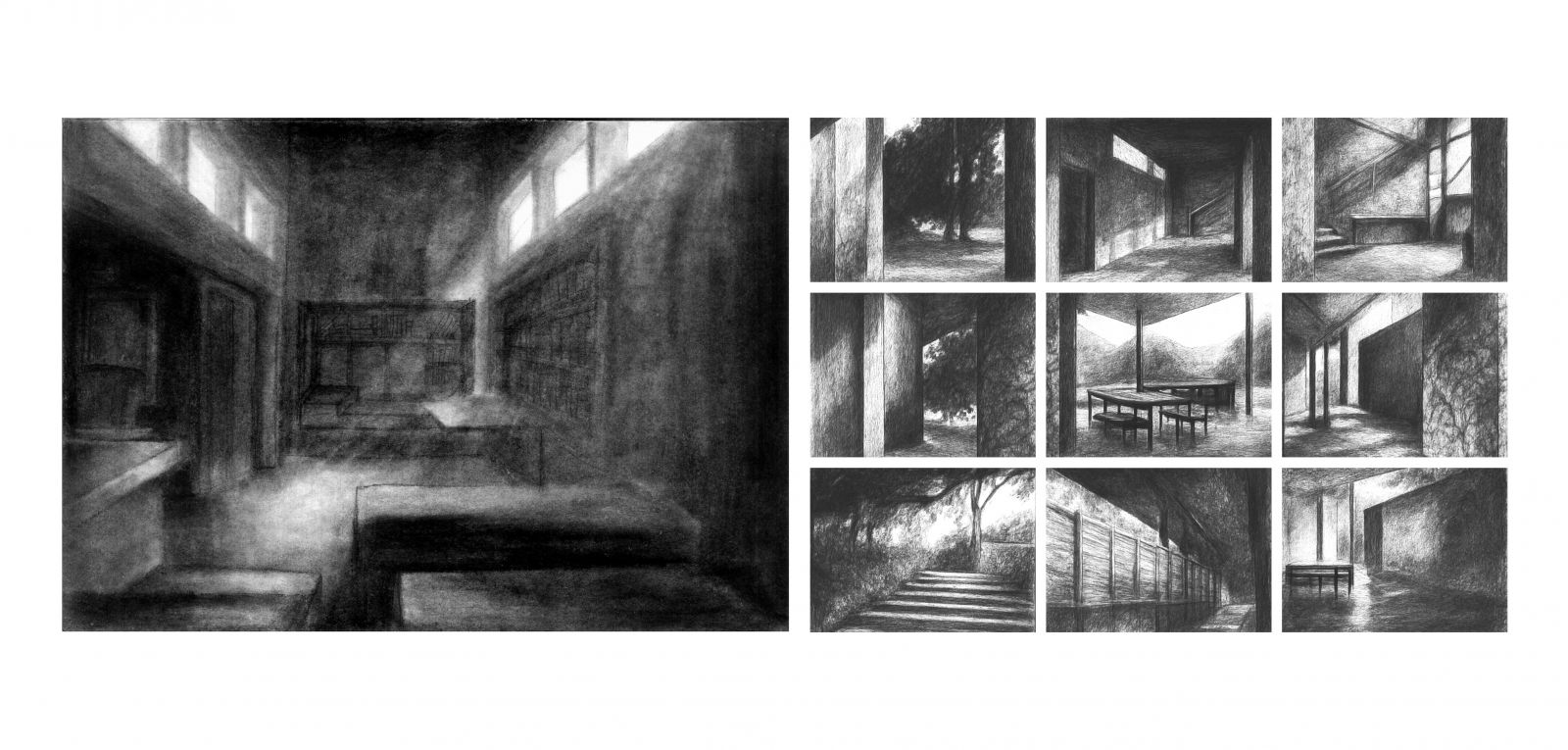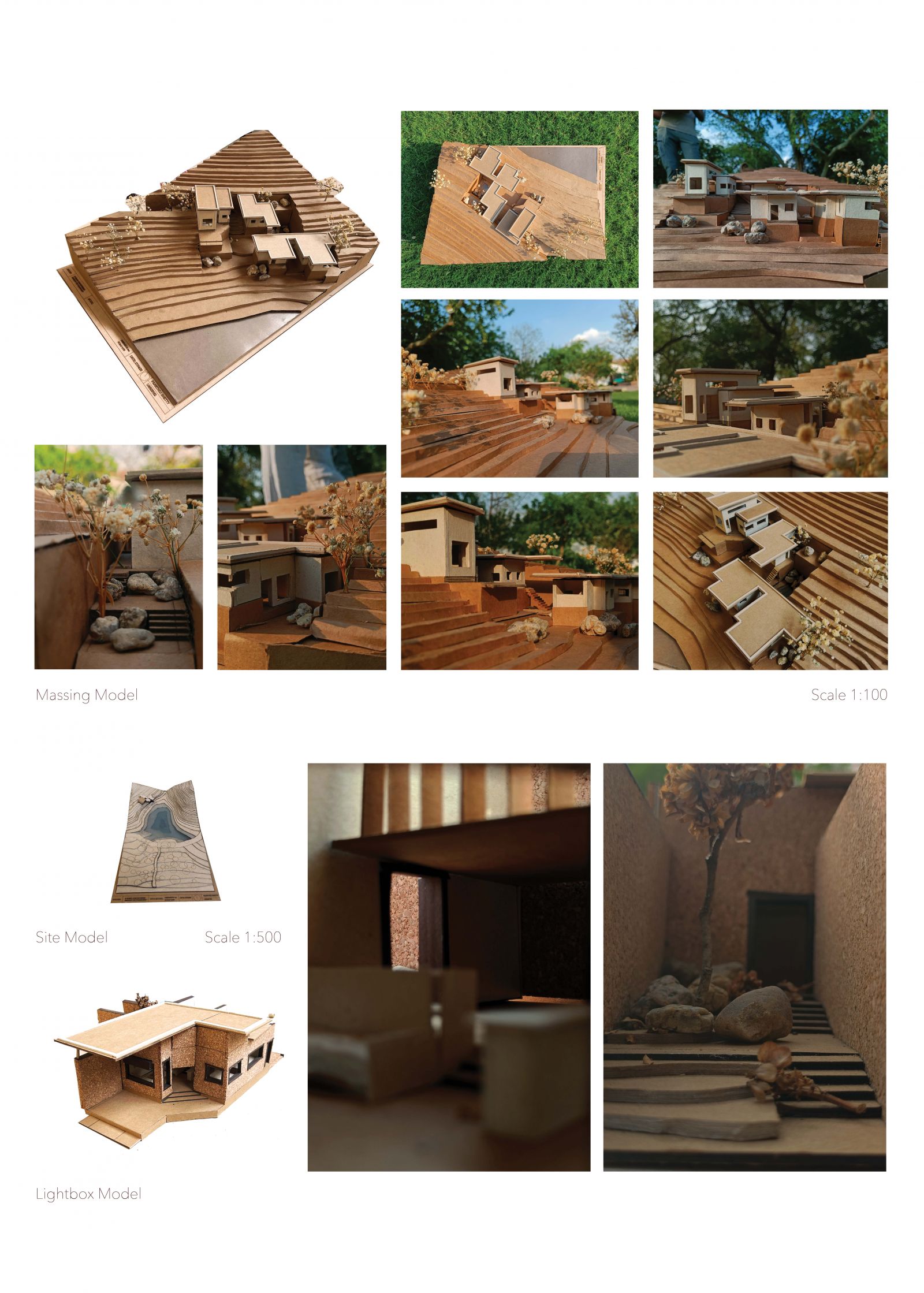Your browser is out-of-date!
For a richer surfing experience on our website, please update your browser. Update my browser now!
For a richer surfing experience on our website, please update your browser. Update my browser now!
This mountain home belongs to Aoi, a retired Japanese researcher who now finds peace in stargazing and landscape painting. She shares it with Aditya, a young wildlife photographer and researcher. Embedded deep into the rocky terrain, the house unfolds as a quiet journey—more experience than object. Each space reveals itself through touch, sound, and light, as stone, water, and vegetation come alive. The architecture invites stillness, grounding its inhabitants in the present. Here, daily life flows with the rhythms of nature, offering a retreat not just for living, but for feeling, reflecting, and creating in harmony with the land.
View Additional Work.jpg)


.jpg)
(1).jpg)
(1).jpg)


.jpg)
.jpg)