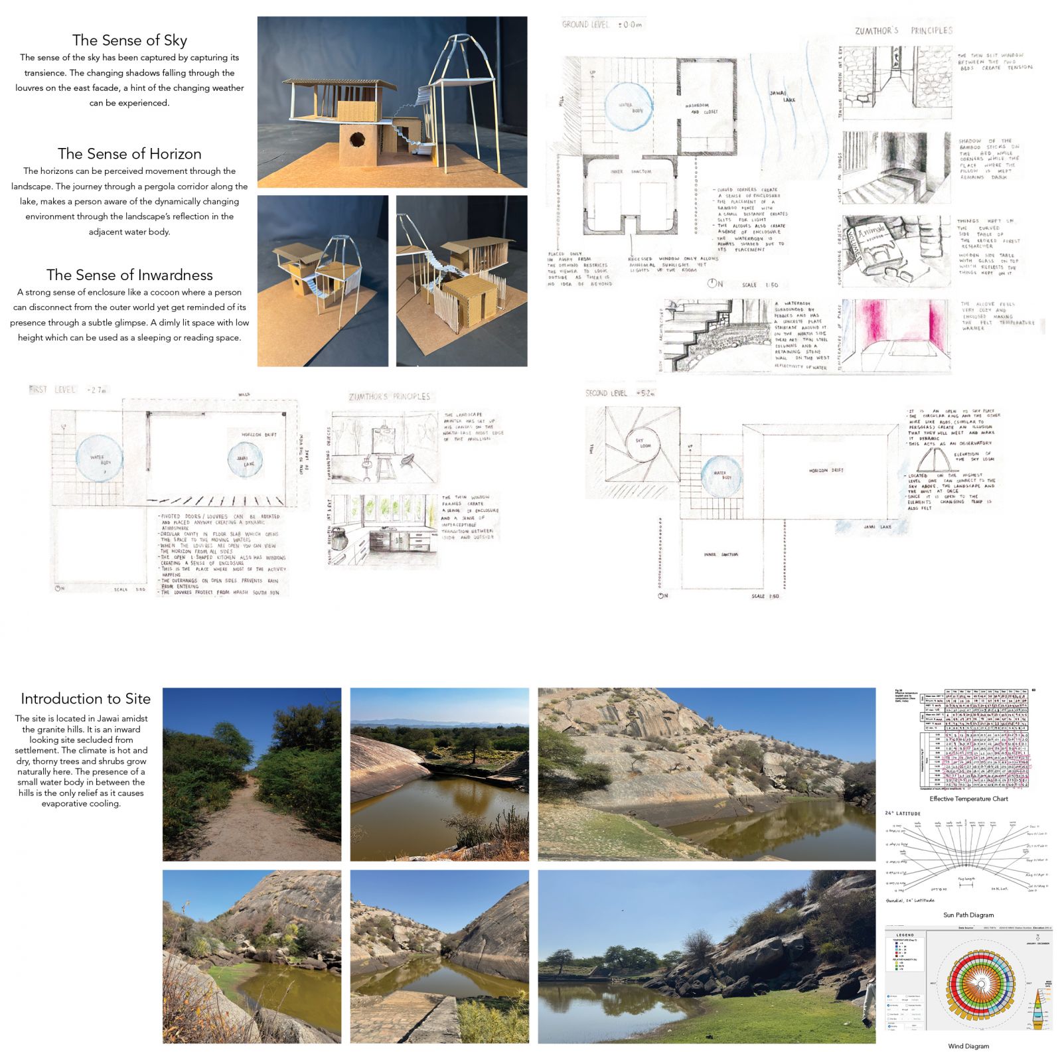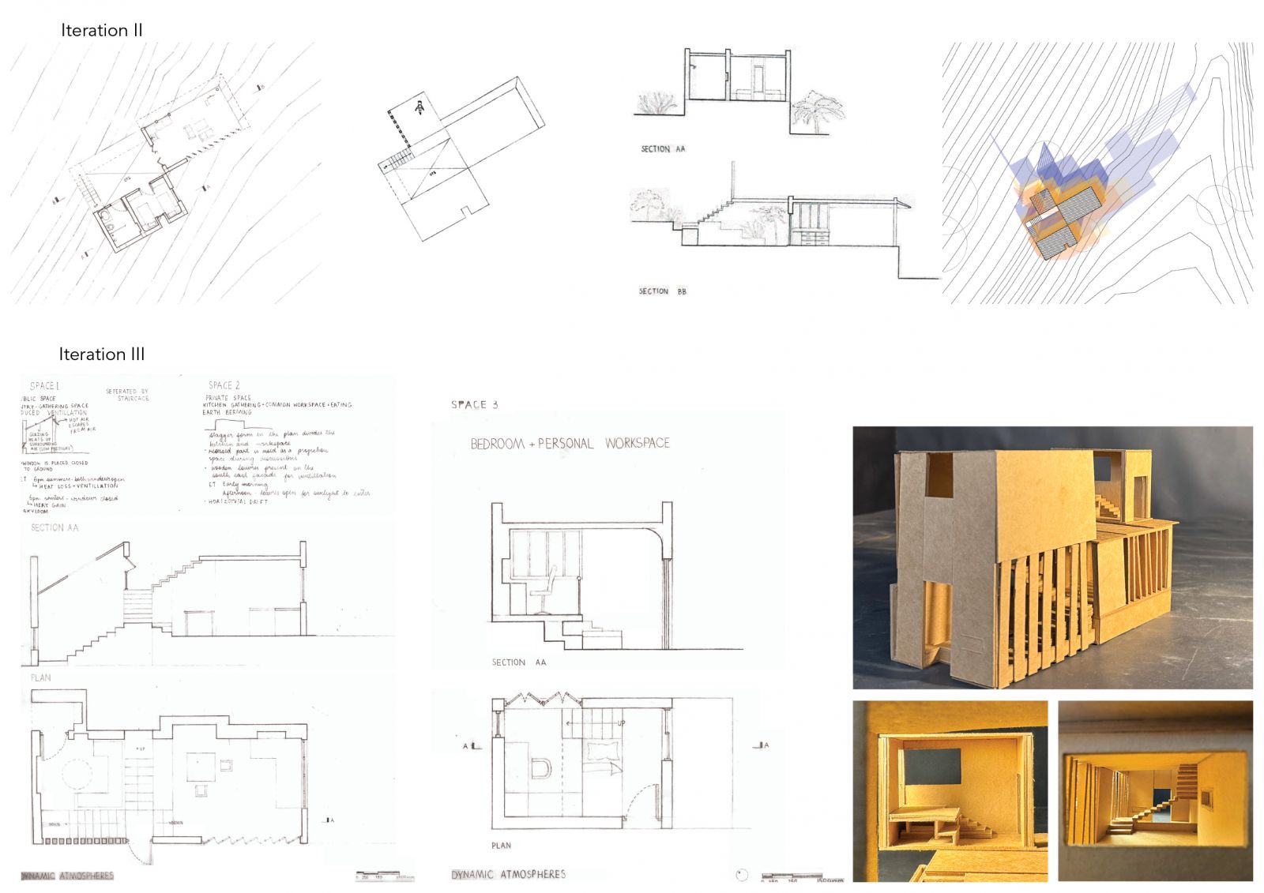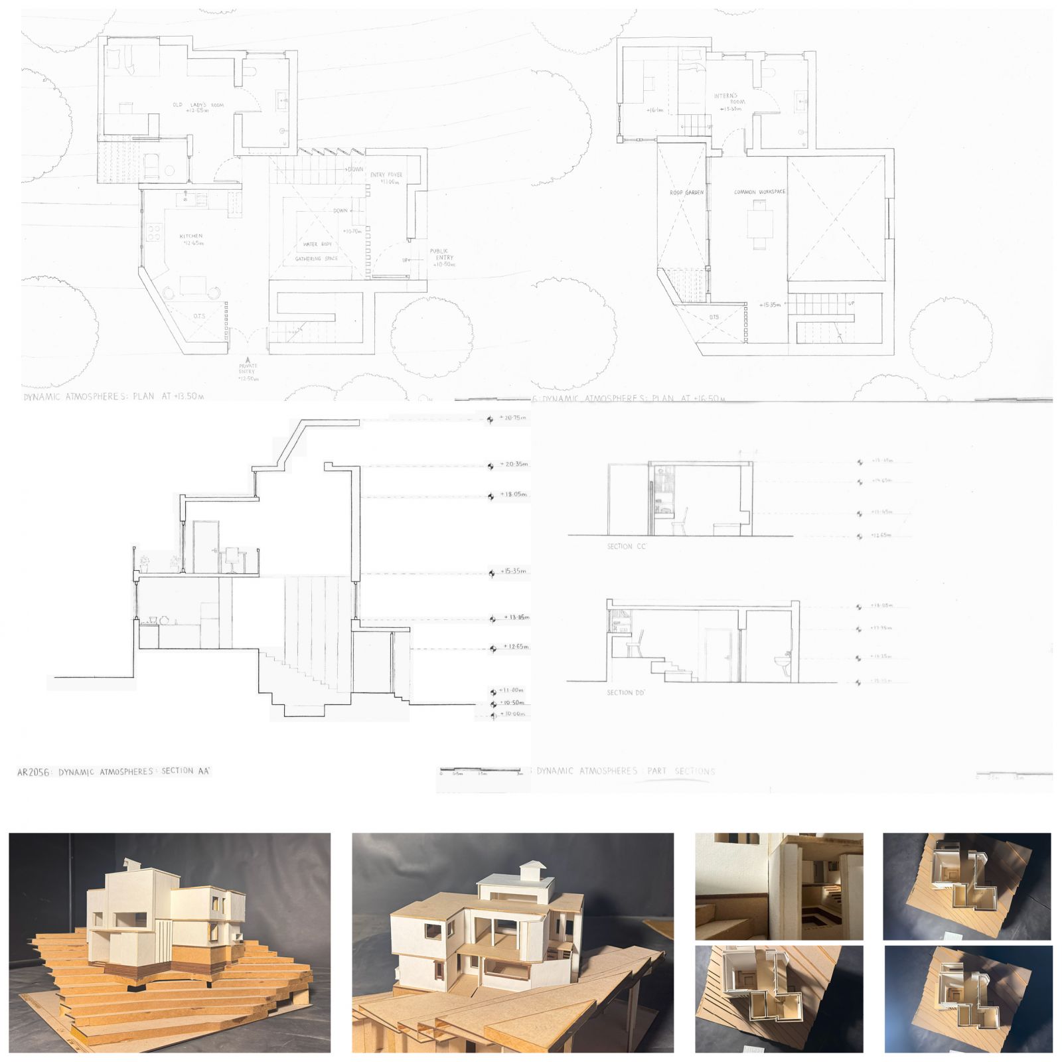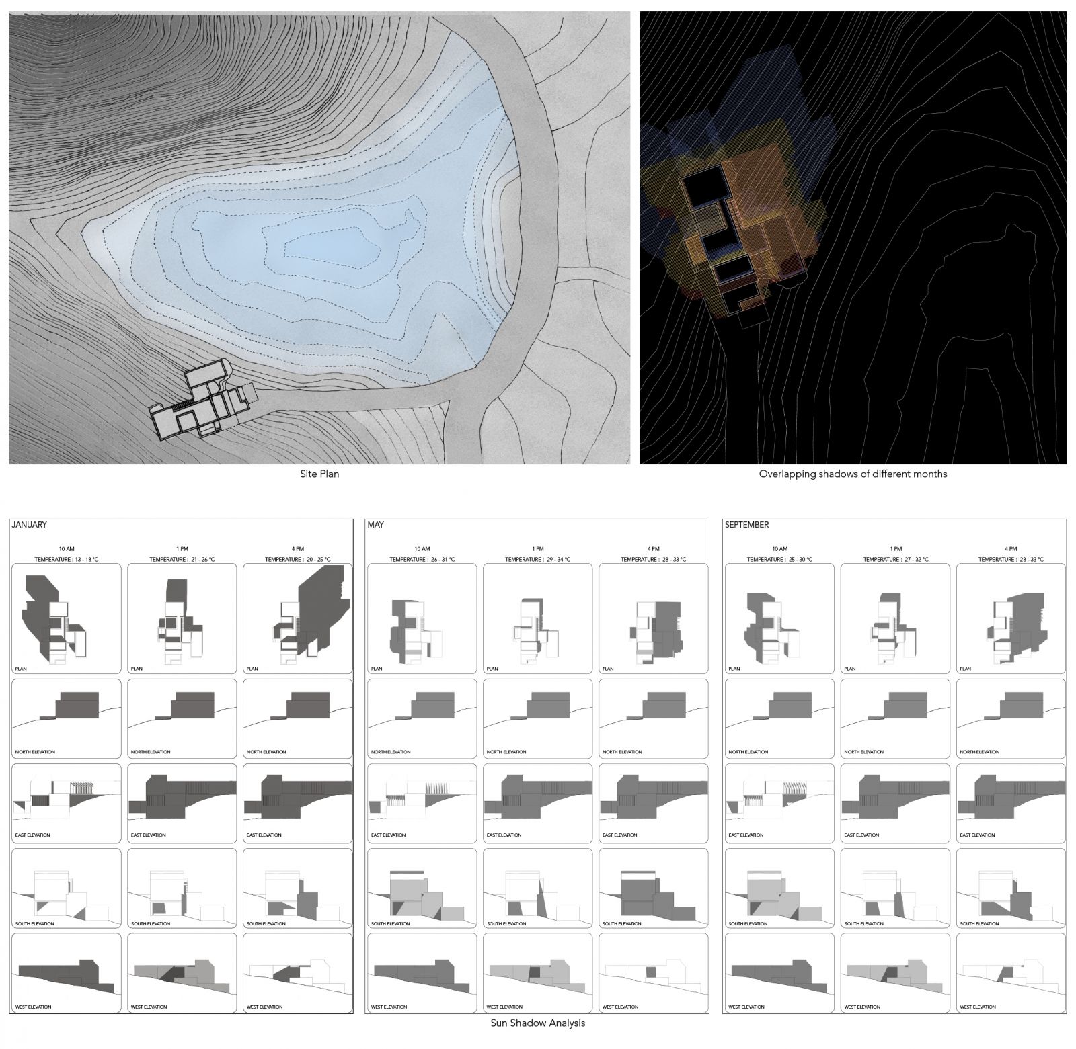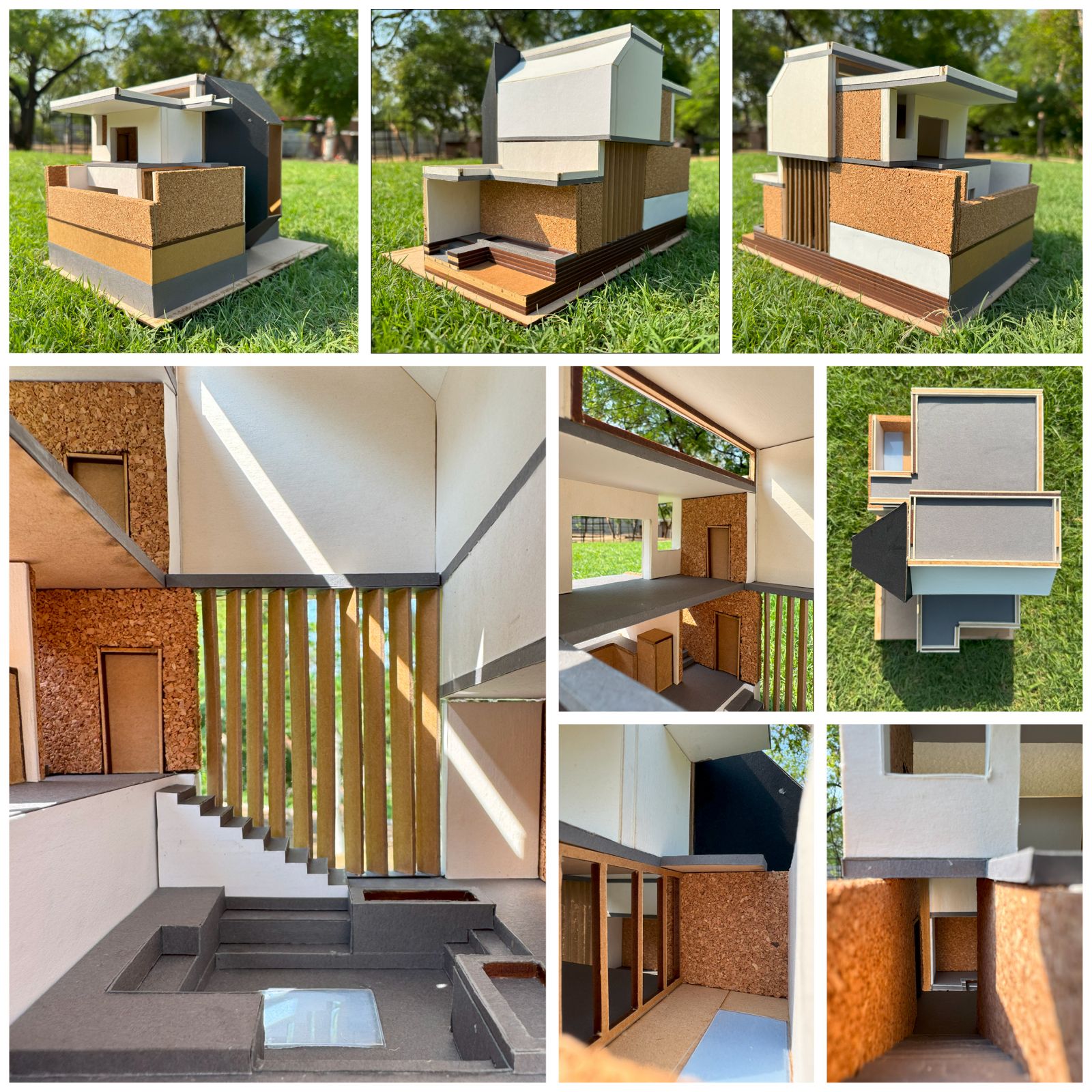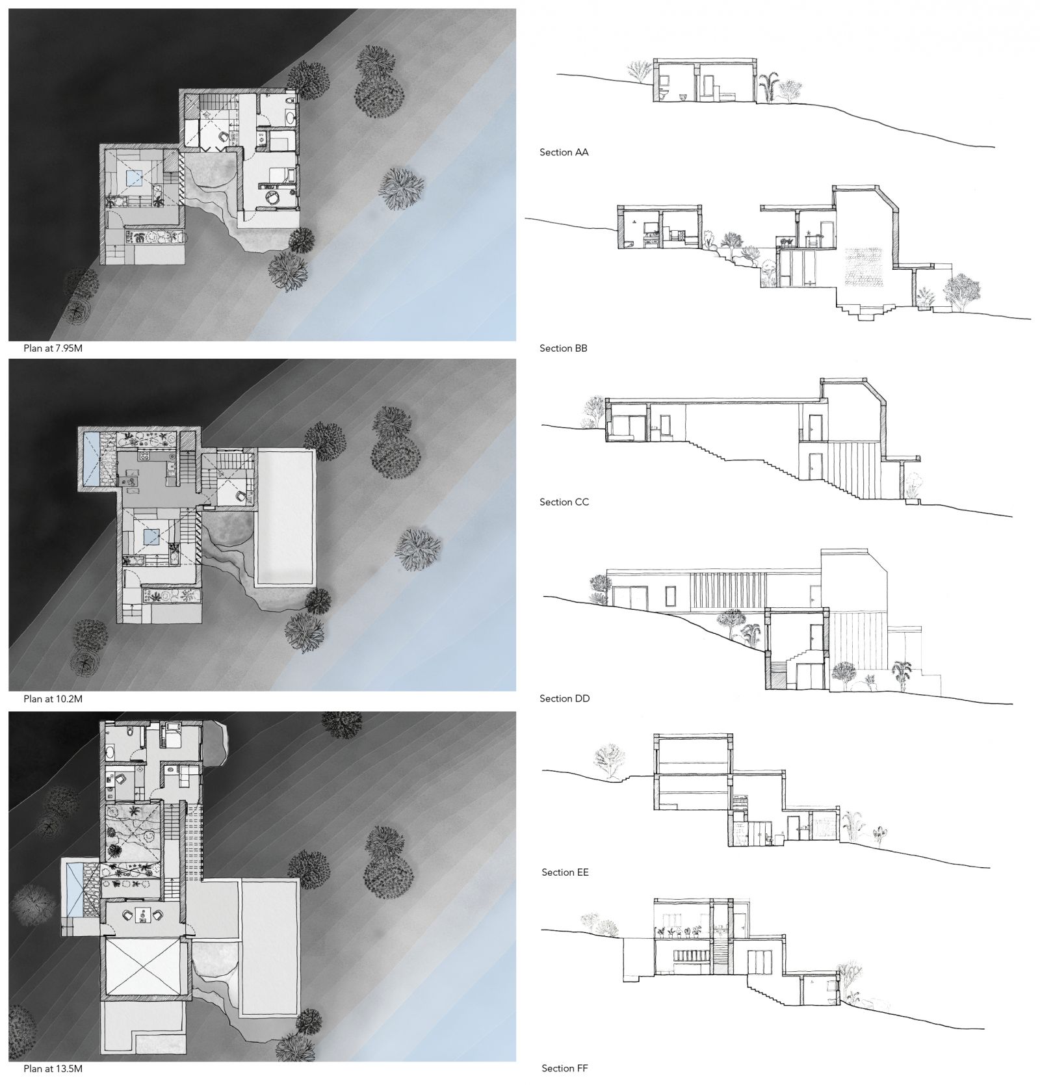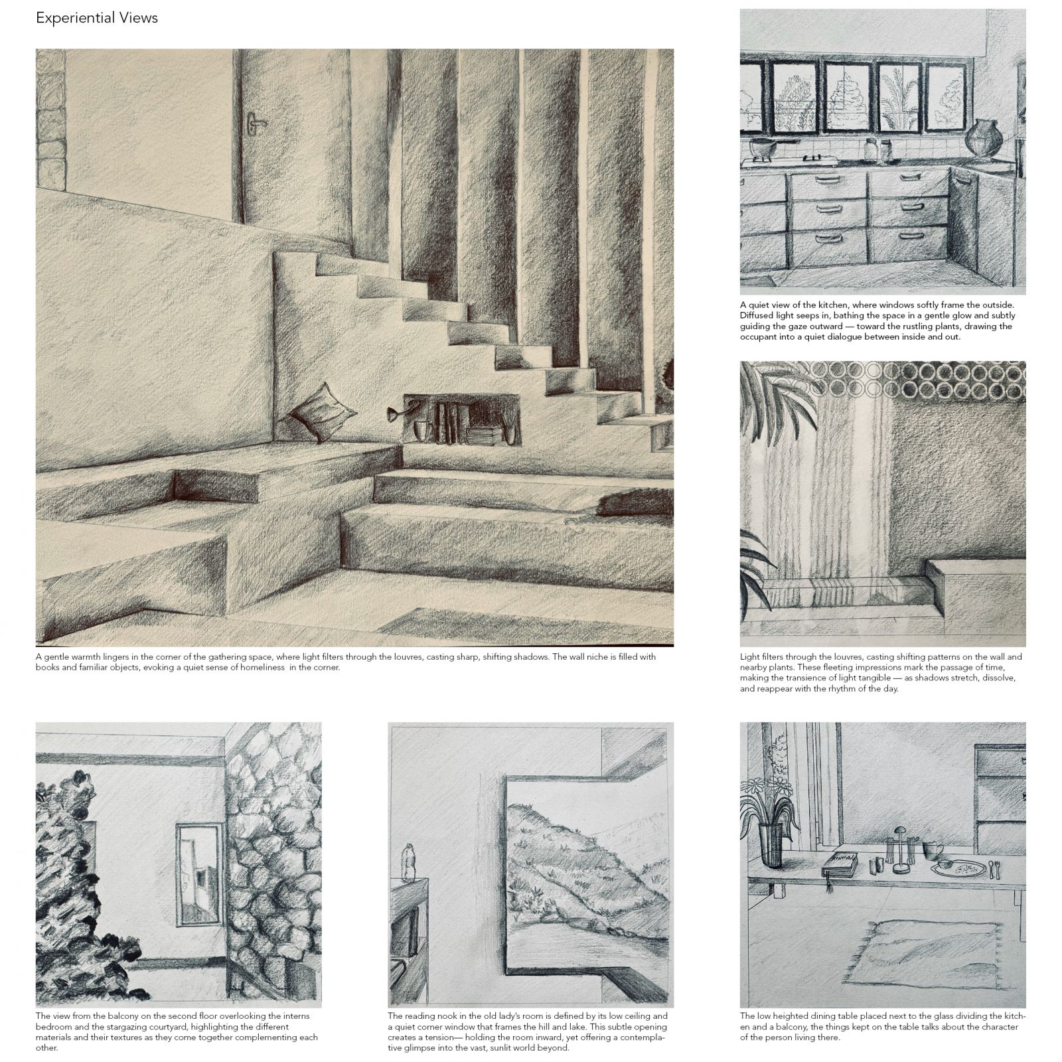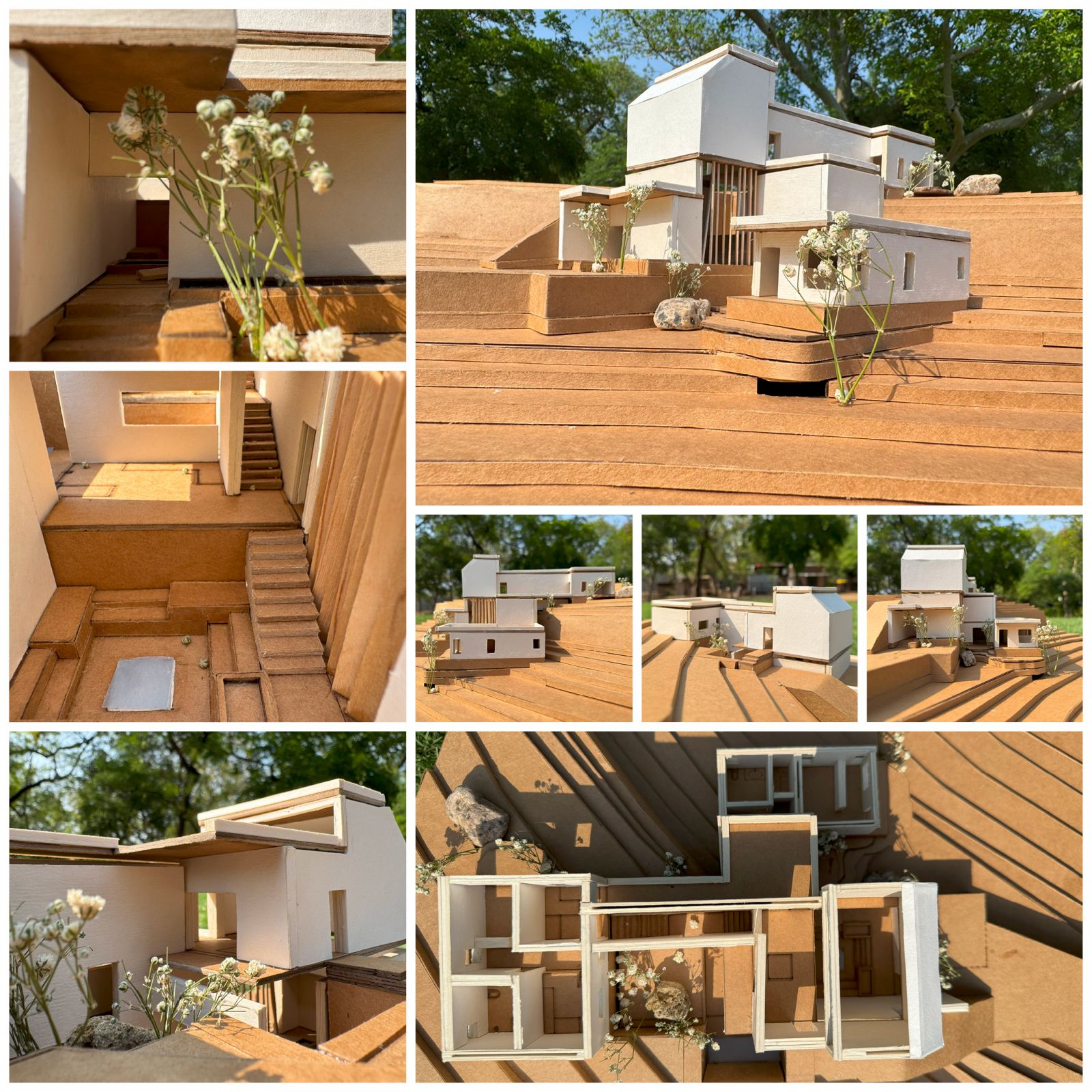Your browser is out-of-date!
For a richer surfing experience on our website, please update your browser. Update my browser now!
For a richer surfing experience on our website, please update your browser. Update my browser now!
Set amidst the rugged granite hills and shimmering lakes of Jawai, Rajasthan, this project explores the making of a home for a foreign woman who has chosen to root herself in this remote and evocative landscape. Drawing from the studio’s ethos of responsive design, the house becomes an architectural translation of environmental rhythms—sun, wind, temperature, and light—interwoven with the personal narrative of its inhabitant.Observations of light patterns, wind corridors, and thermal variations shaped the spatial organization and orientation of the home. Openings are tuned to frame key views while drawing in breezes and filtering light. Built forms nestle into the terrain, echoing the granite formations while offering thermal mass and rootedness.
View Additional Work
