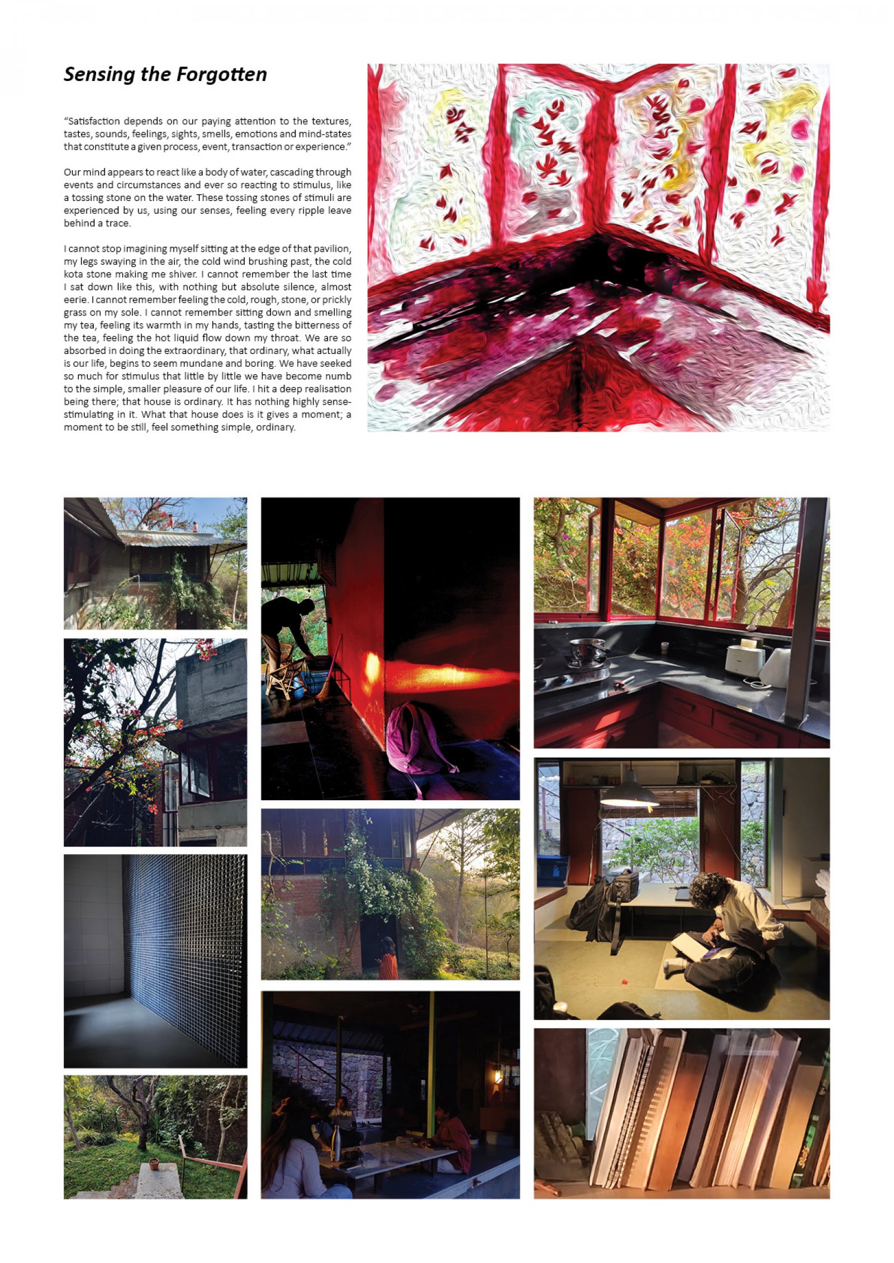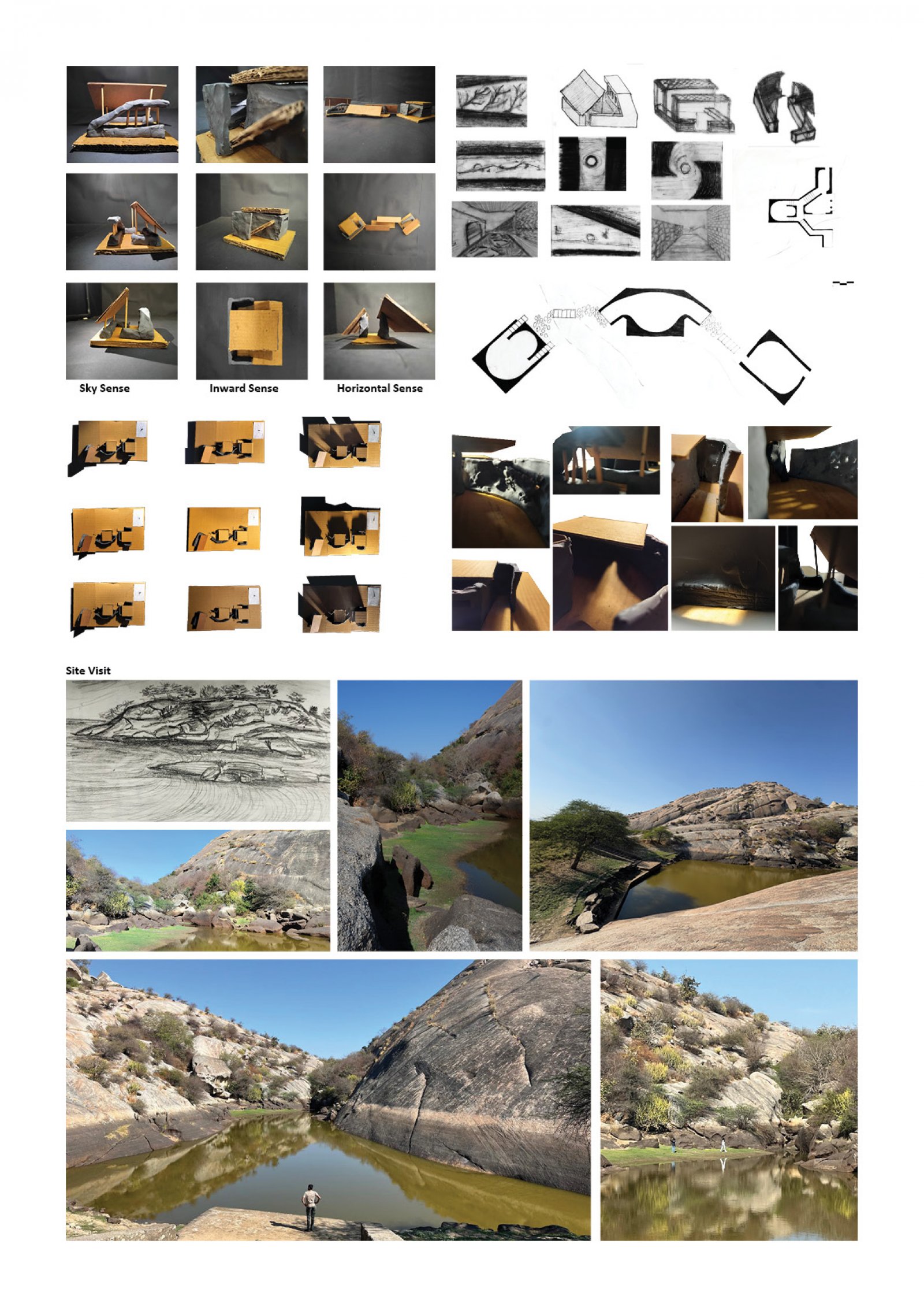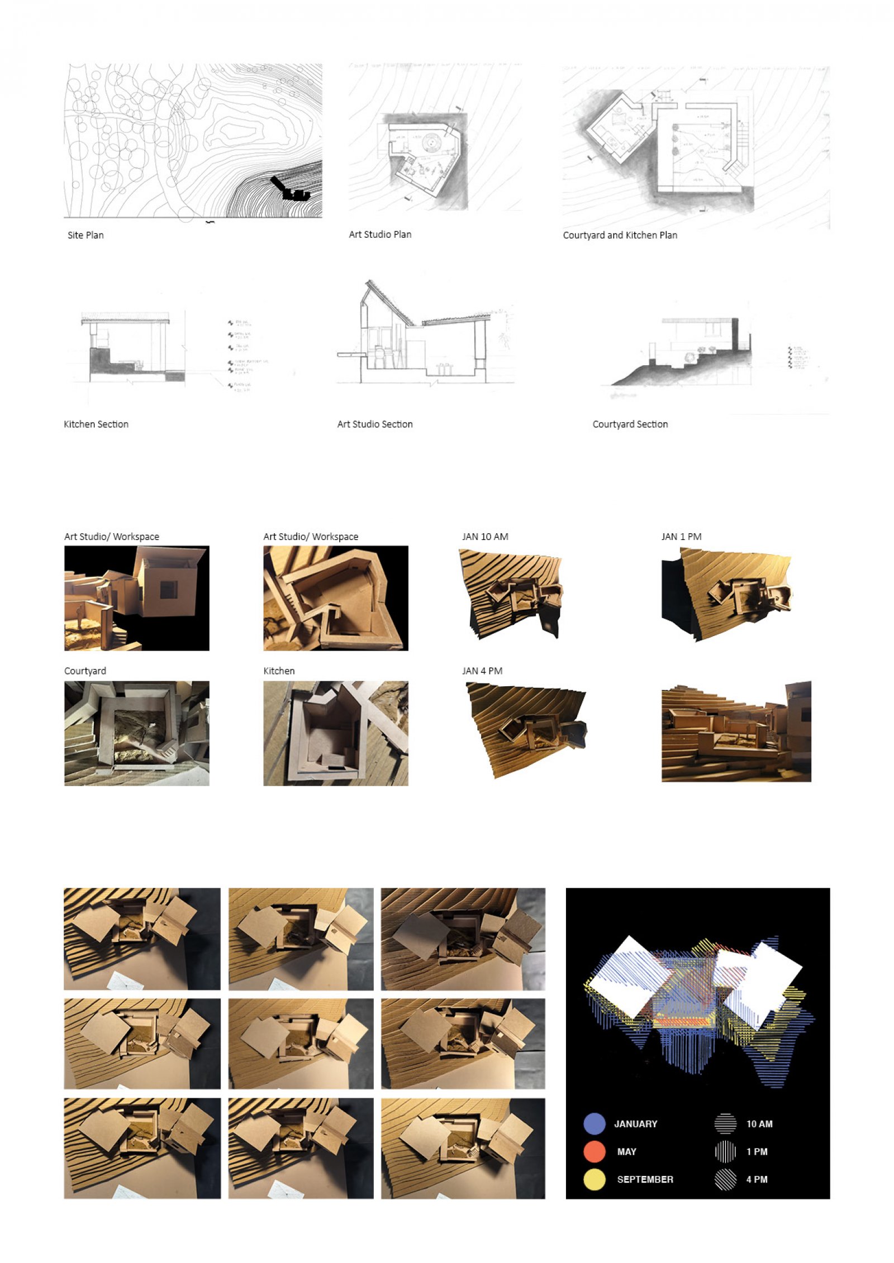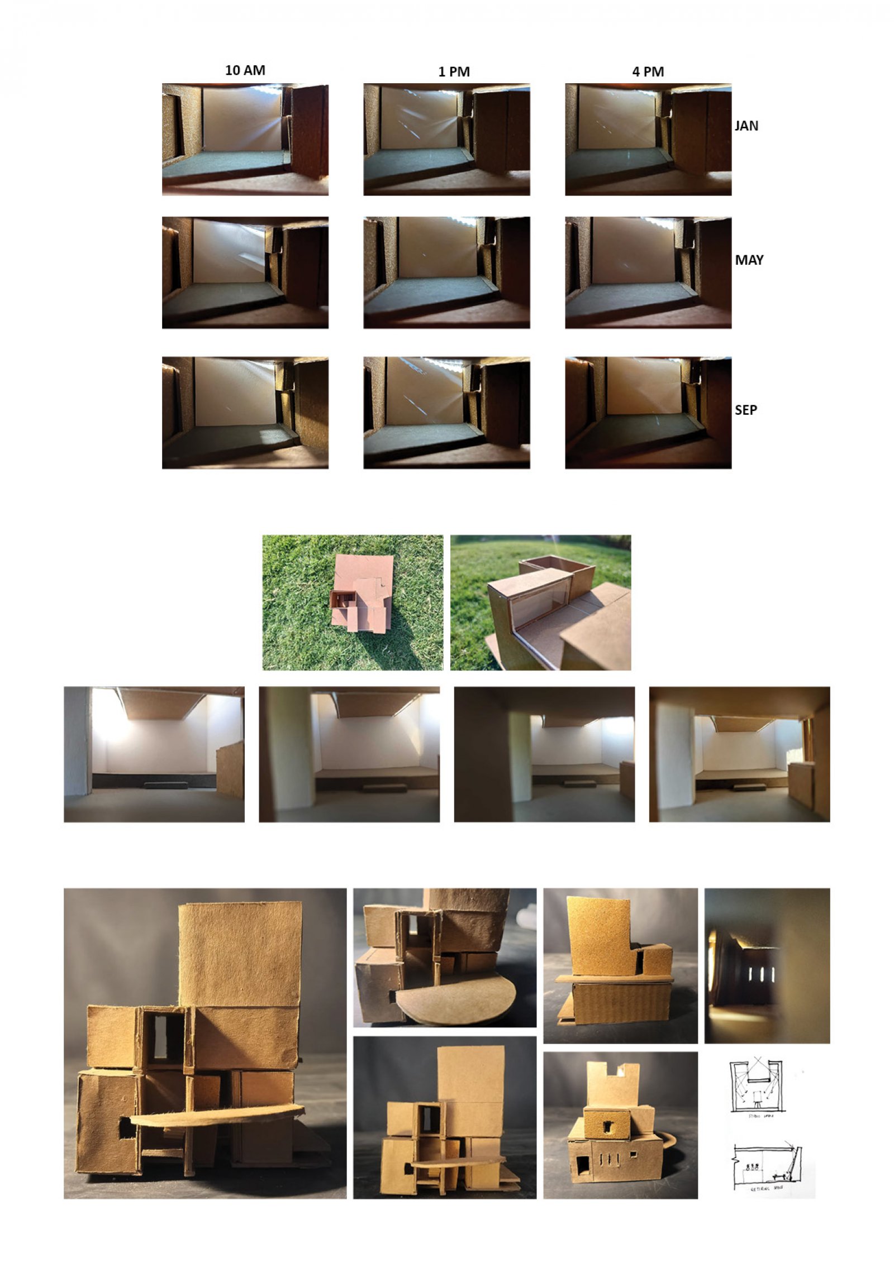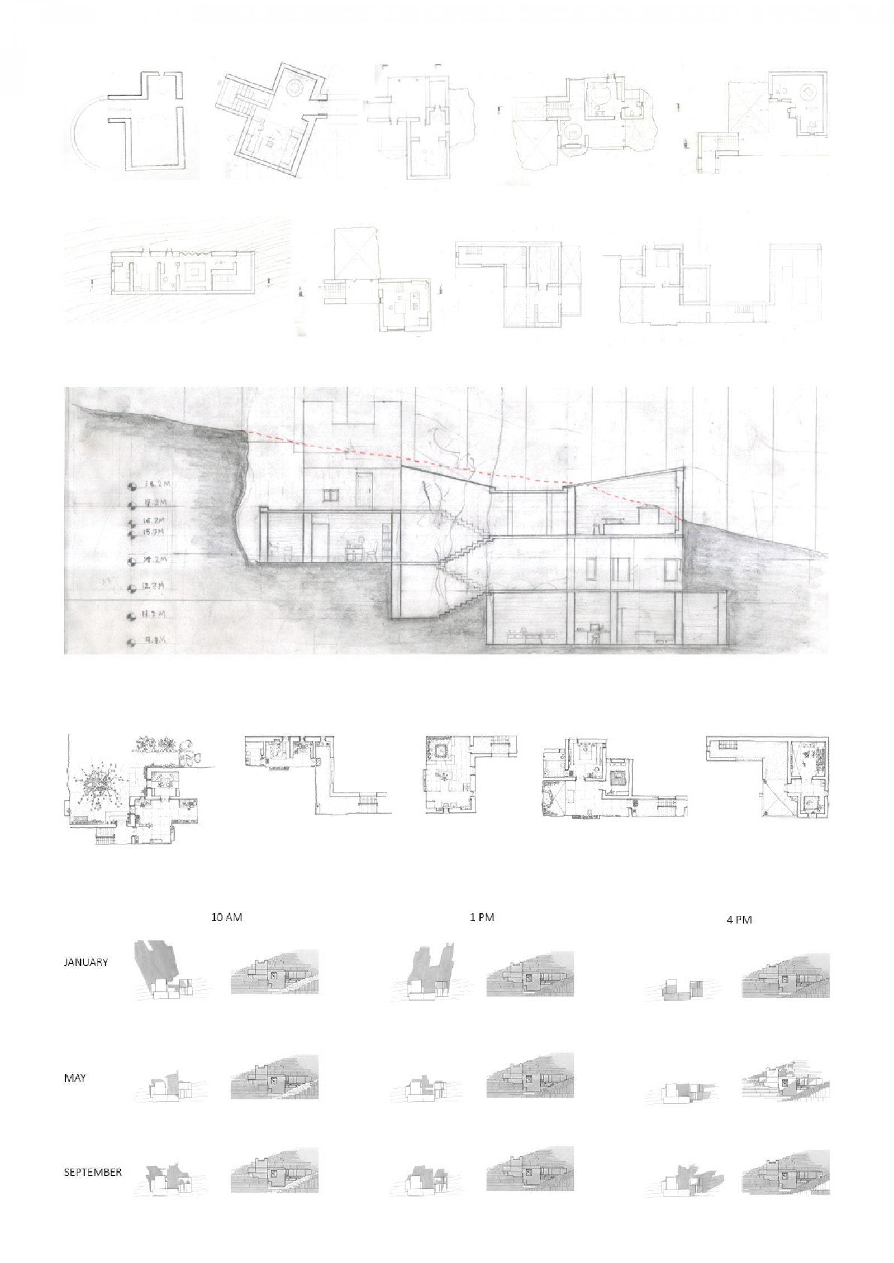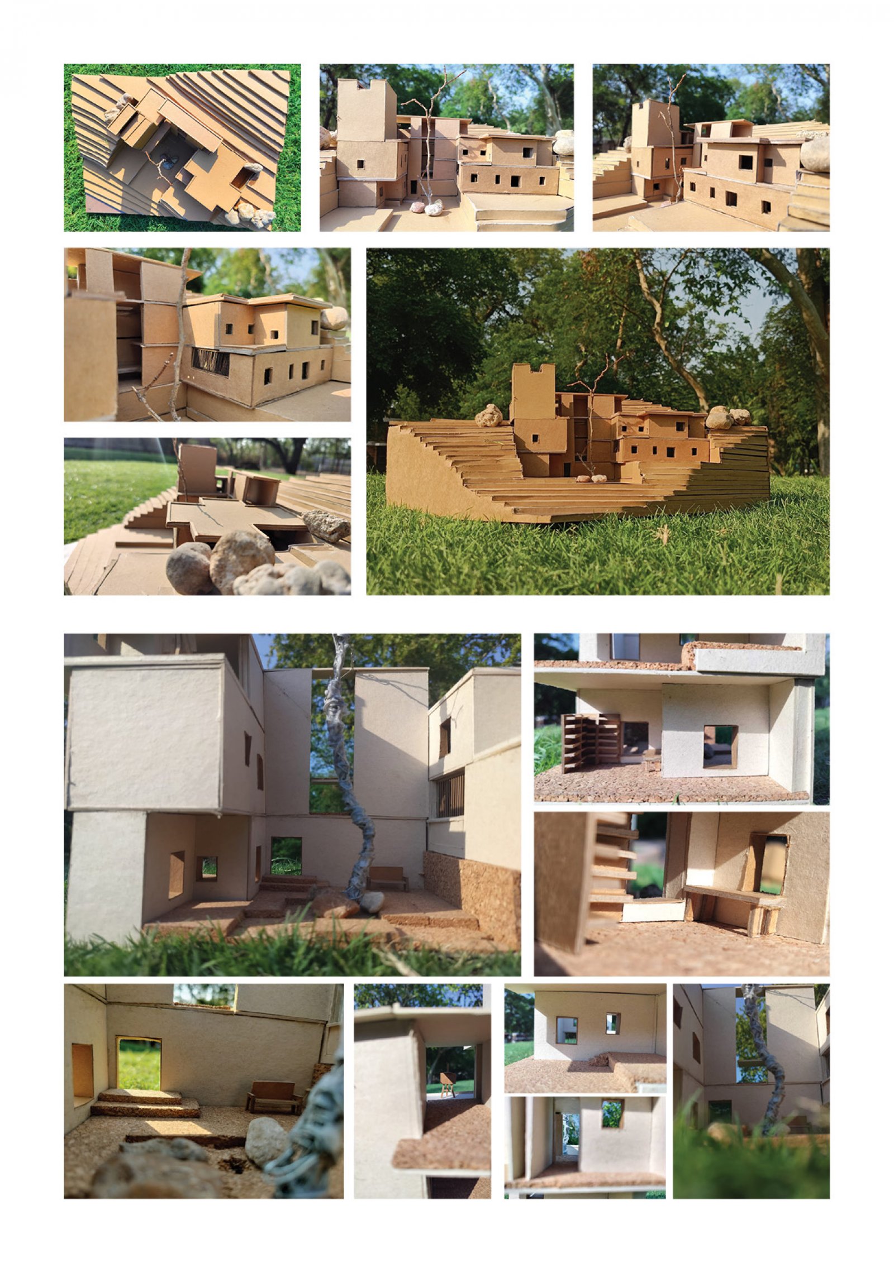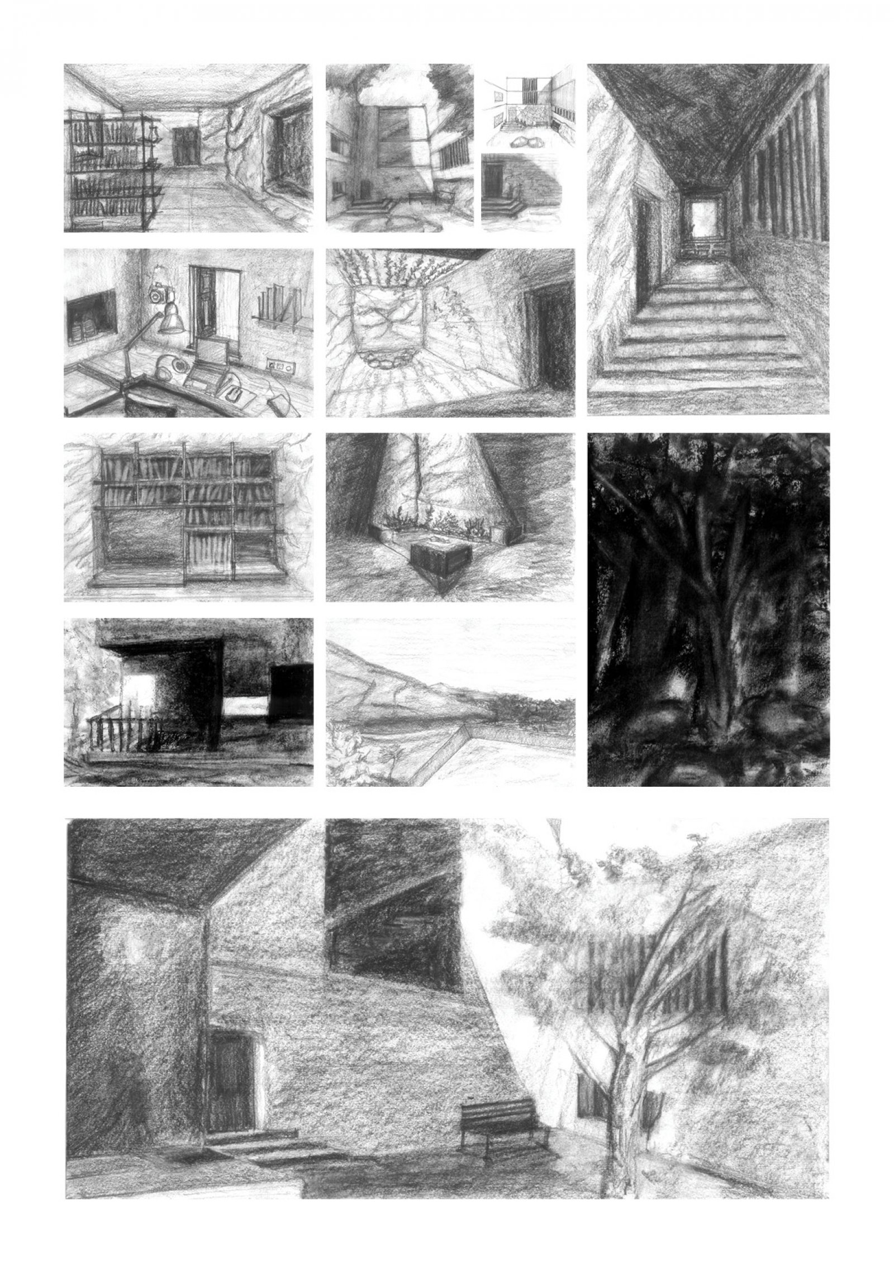Your browser is out-of-date!
For a richer surfing experience on our website, please update your browser. Update my browser now!
For a richer surfing experience on our website, please update your browser. Update my browser now!
Tishina residence is a retreat embedded in the land, designed as a slow spatial journey from light to shadow, openness to enclosure. It responds to the rhythms of sun and season, with each level tuned to changing light and wind through the day. The architecture invites stillness—spaces unfold gently, guiding the body and senses into quietude. At its heart, Tishina is about fulfilling a deeper, inner thirst: not for activity, but for pause, reflection, and peace.
View Additional Work