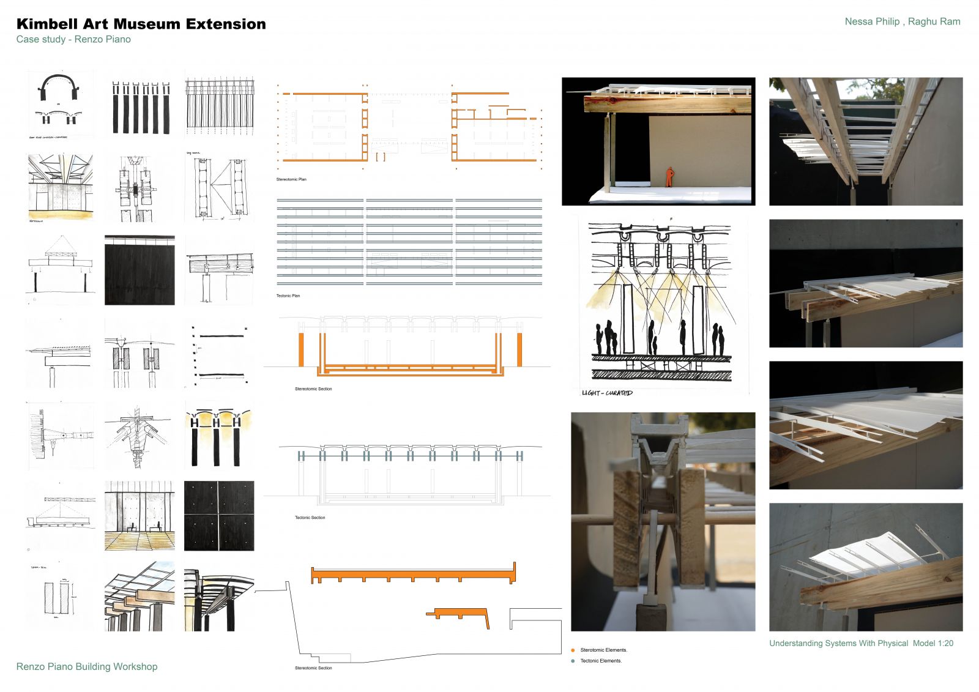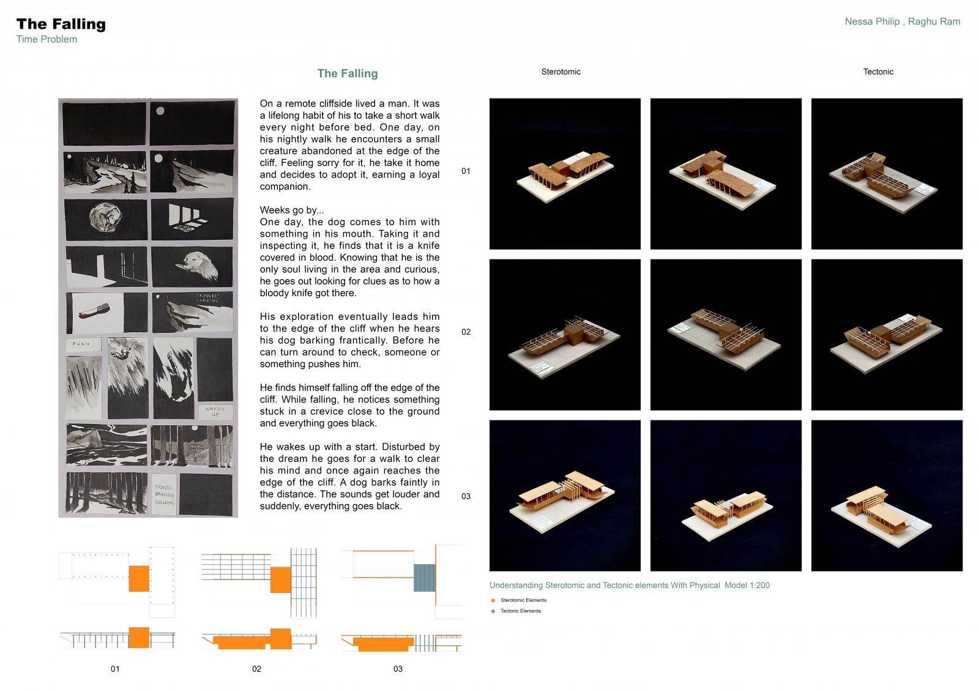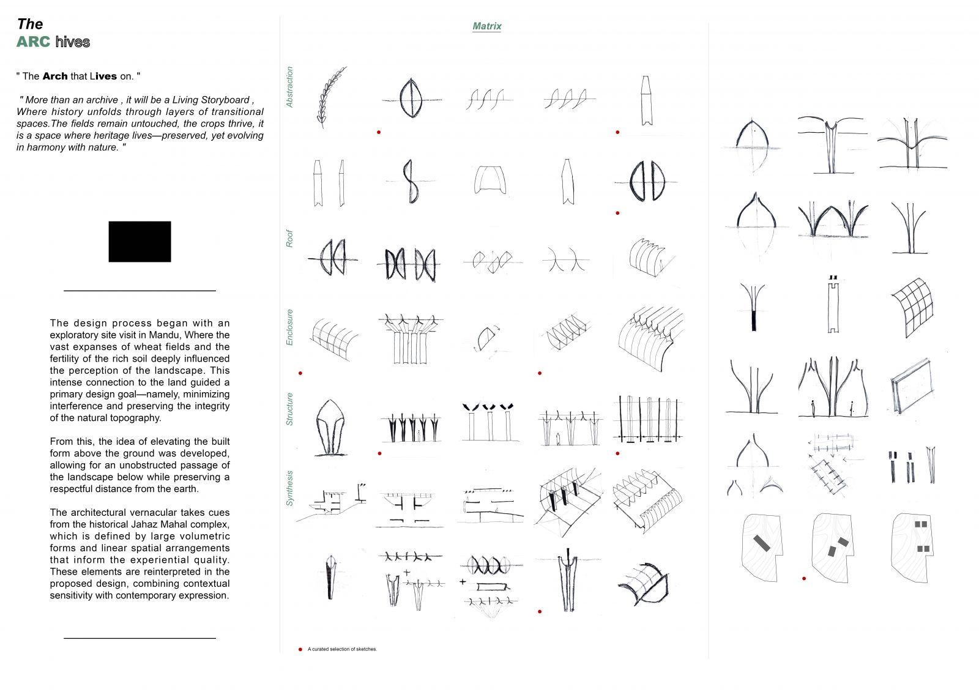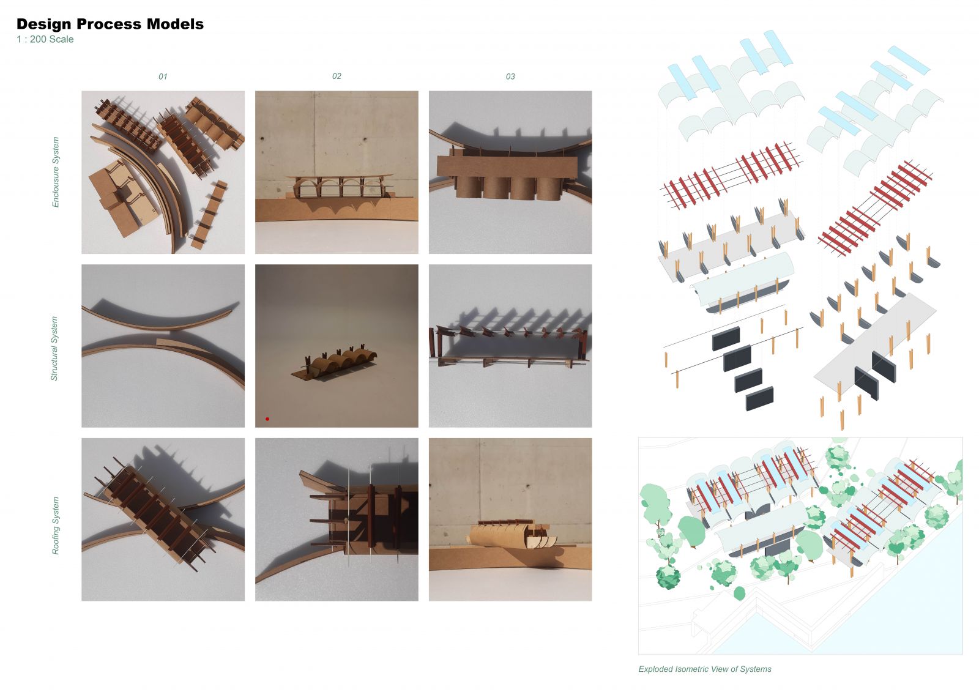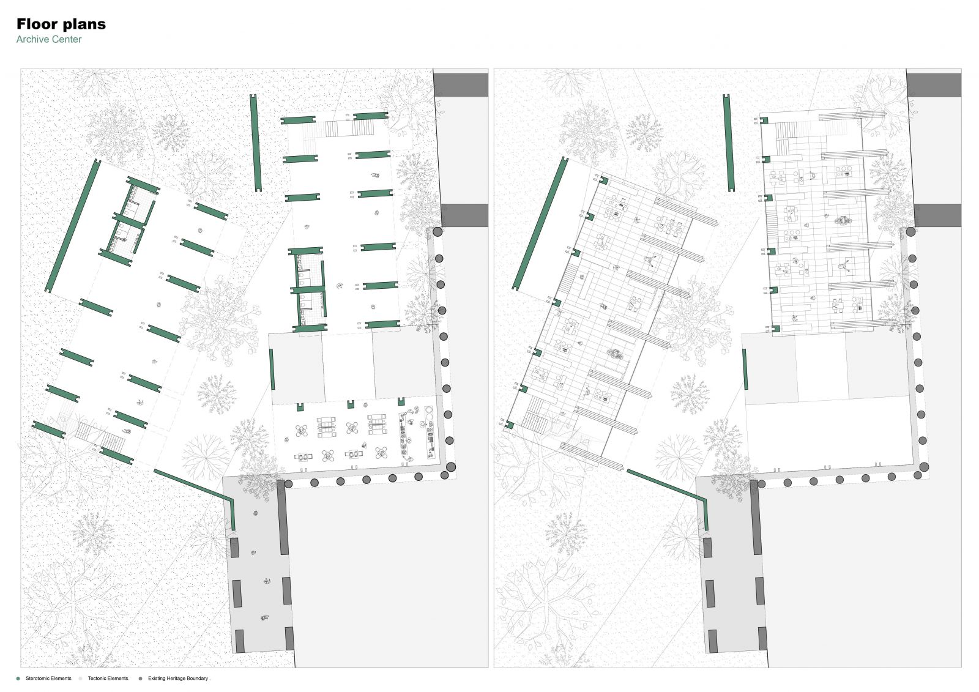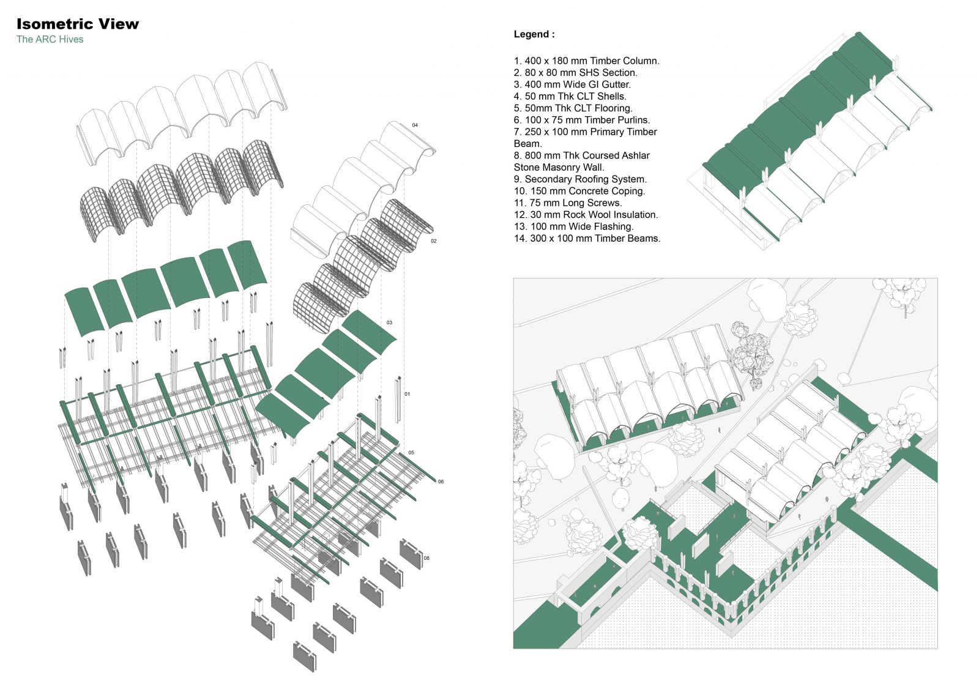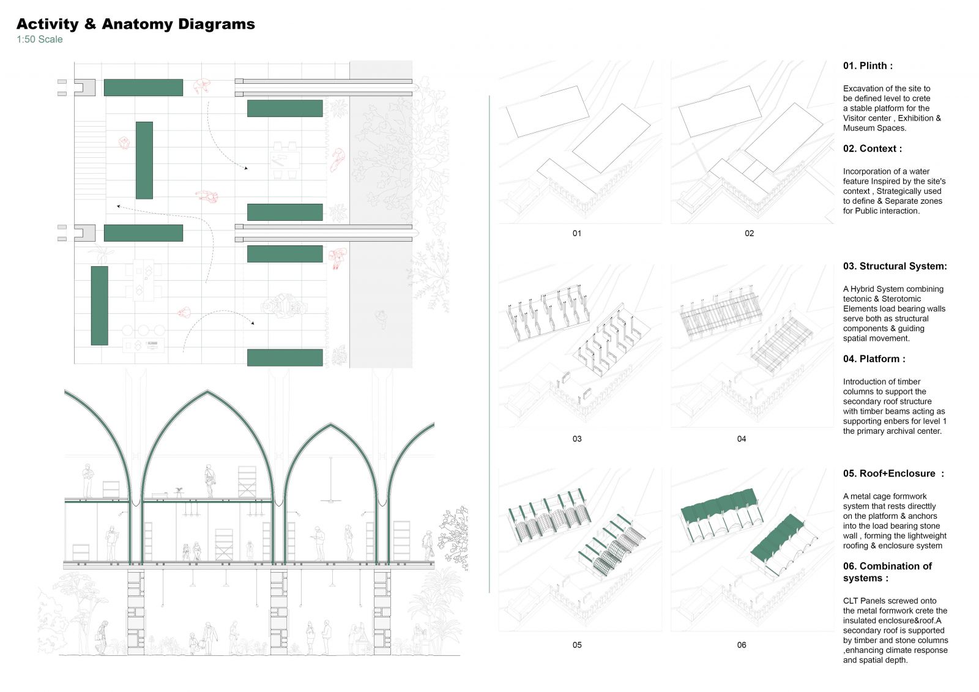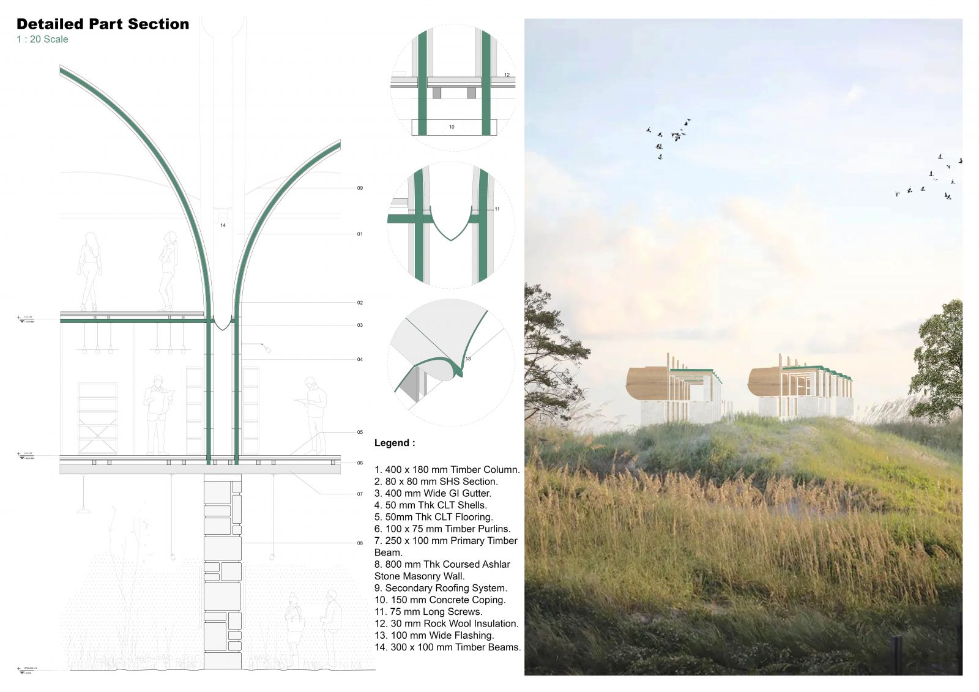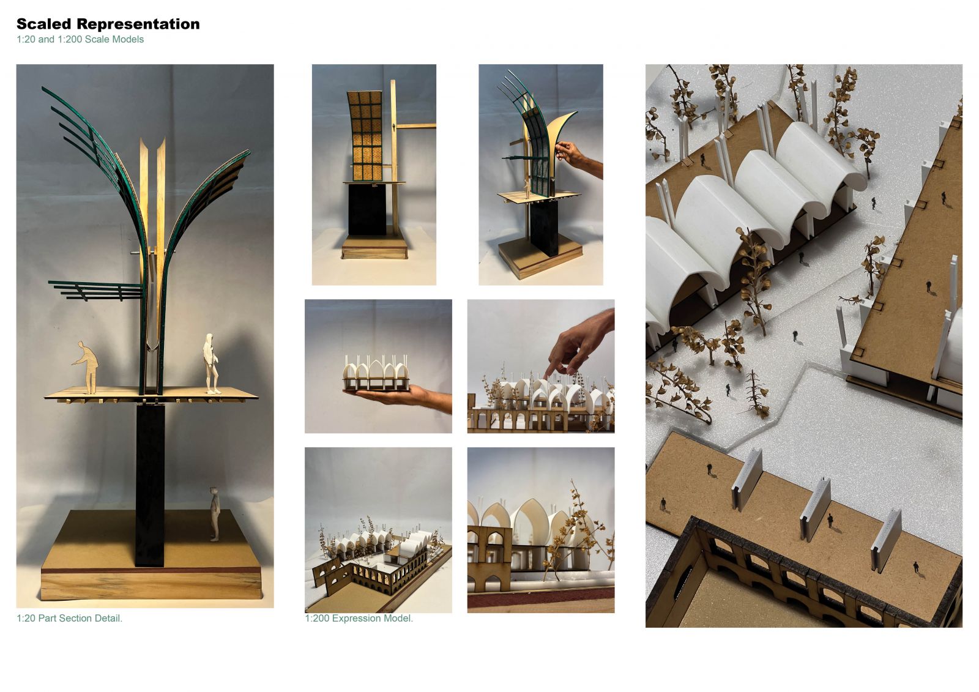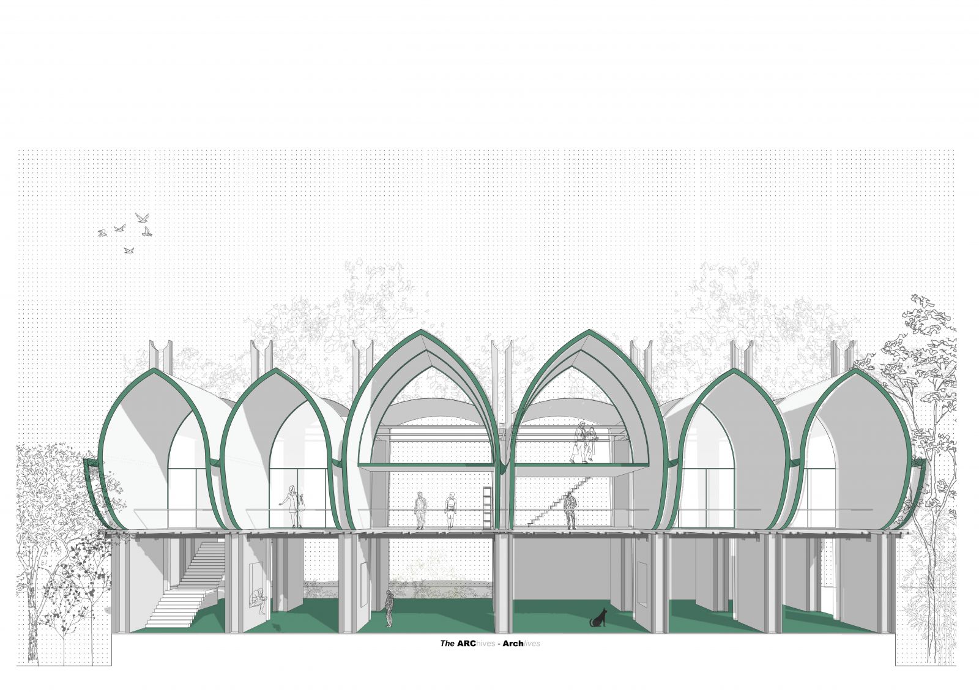Your browser is out-of-date!
For a richer surfing experience on our website, please update your browser. Update my browser now!
For a richer surfing experience on our website, please update your browser. Update my browser now!
The design process began with a site visit at Mandu, where the fertile land and wheat fields influenced the perception of landscape. This grounding with the earth resulted in a primary objective: reducing interference and maintaining natural topography. The idea of elevating the building above ground level emerged, allowing for an unobstructed view of the landscape below and keeping the building above ground. The architectural vernacular borrows from the historical Jahaz Mahal complex, inter alia, characterized by volumetric massing and linear spatial ordering that defines the experiential character. These are reinterpreted in the proposed design, marrying contextual responsiveness with the language of contemporary expression.
