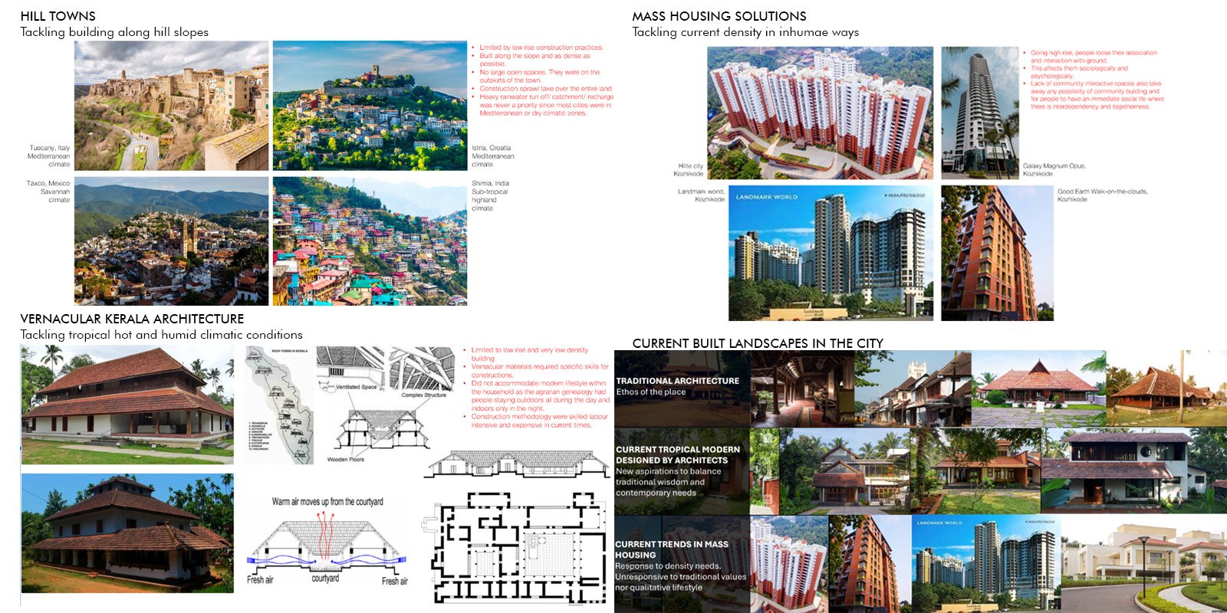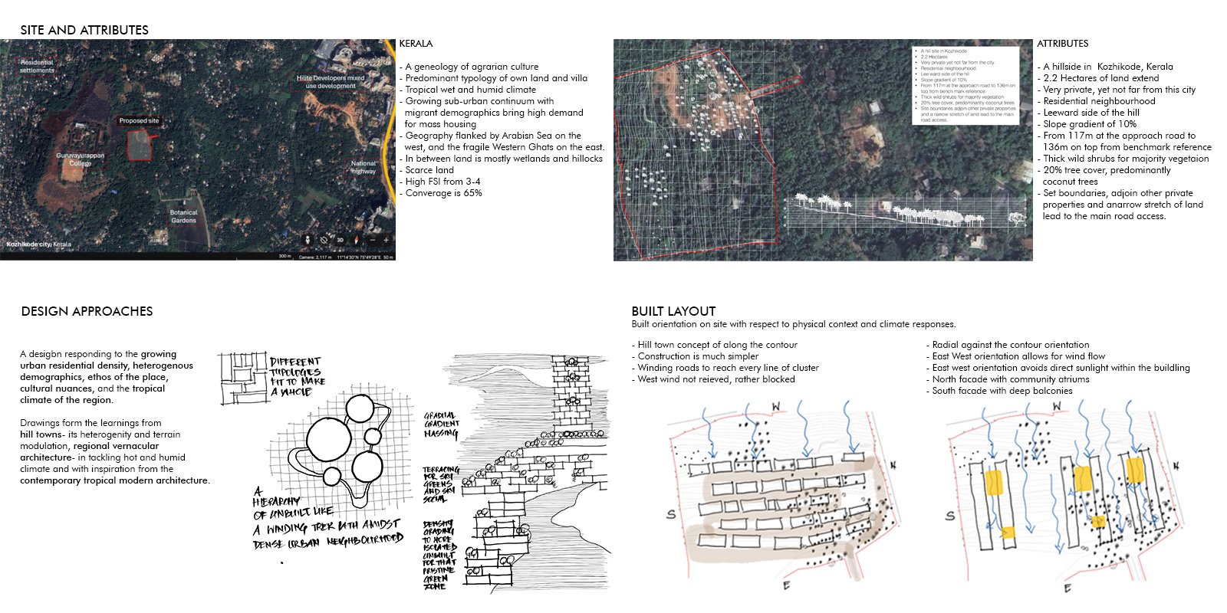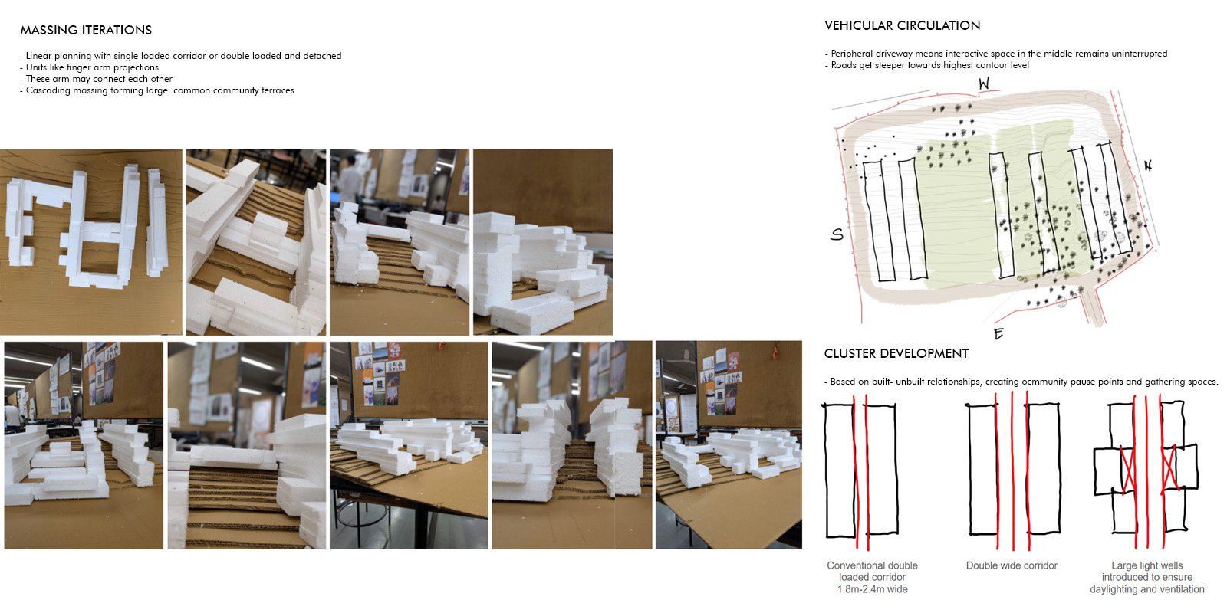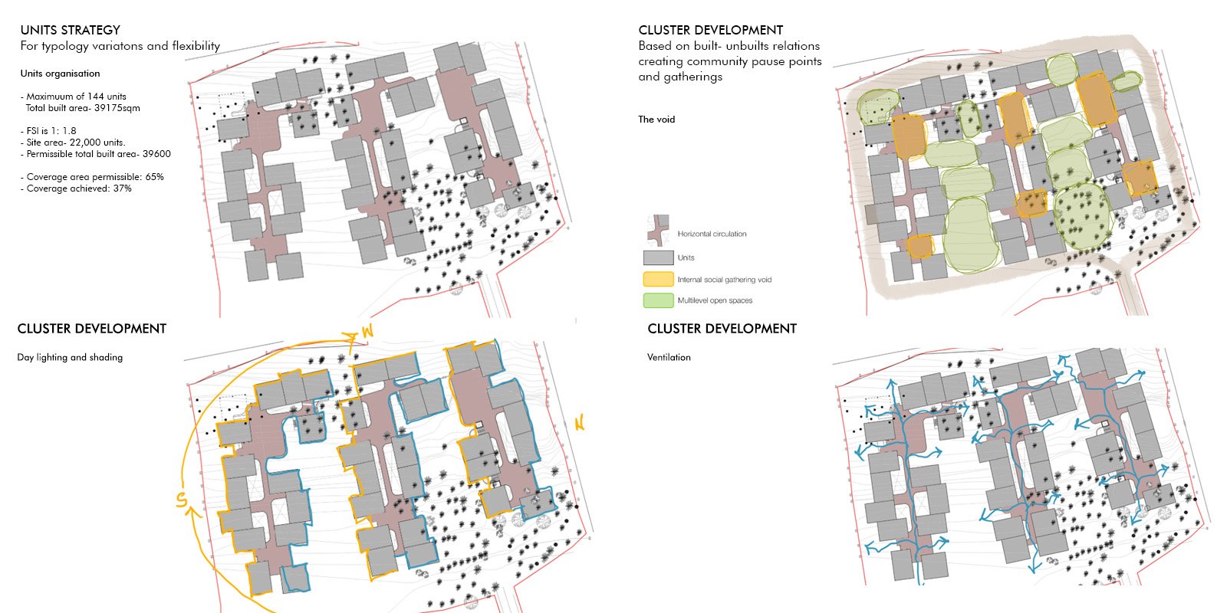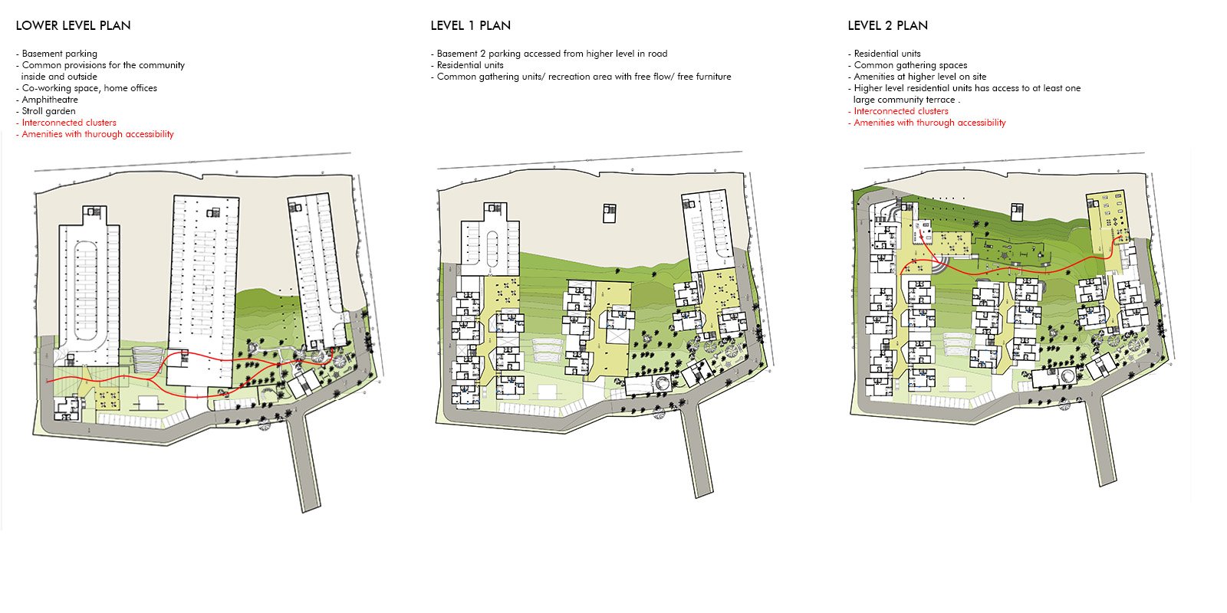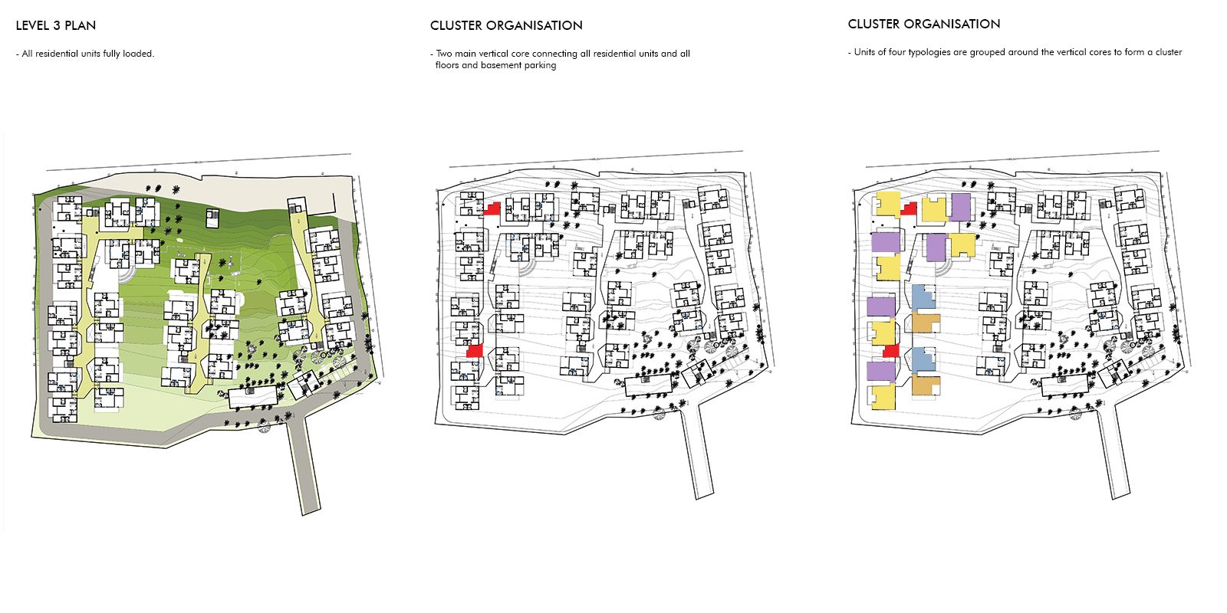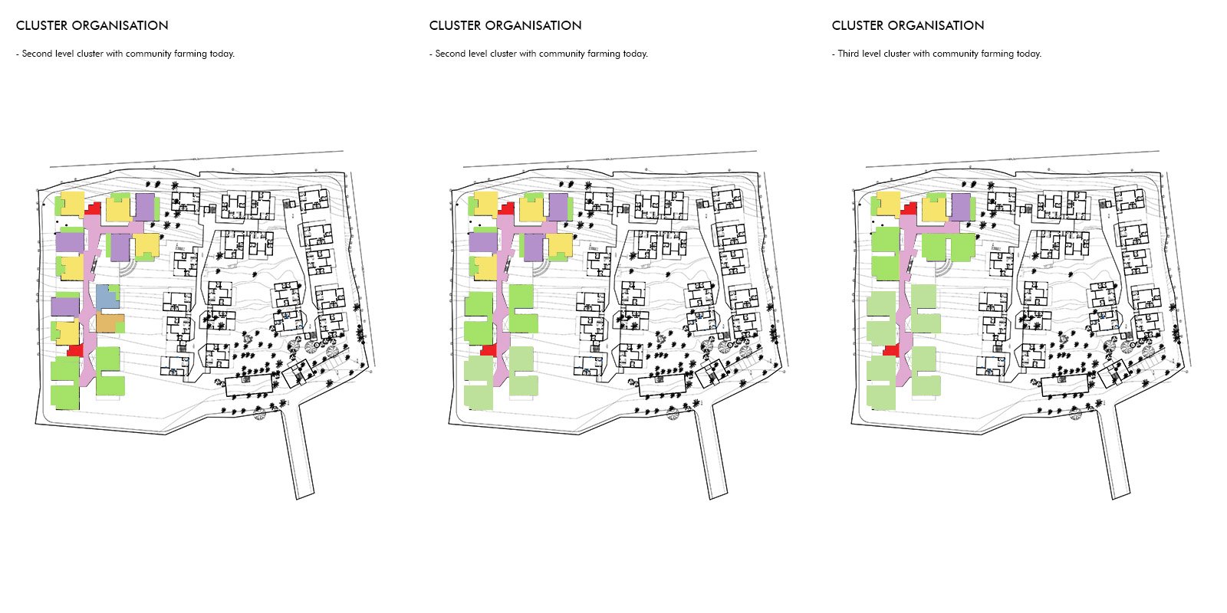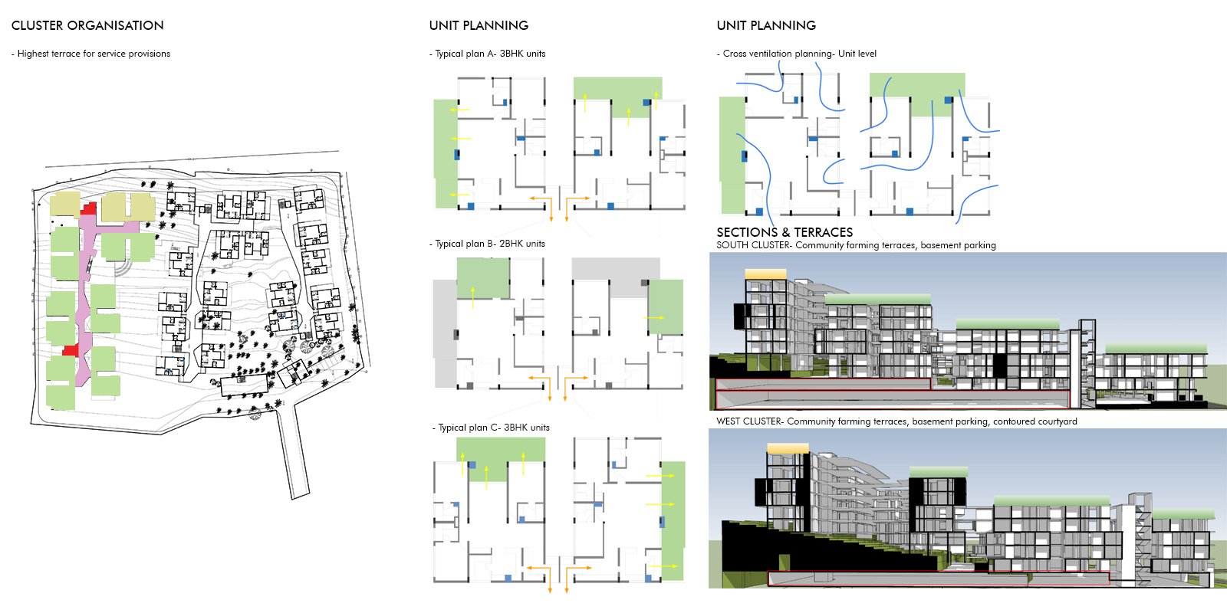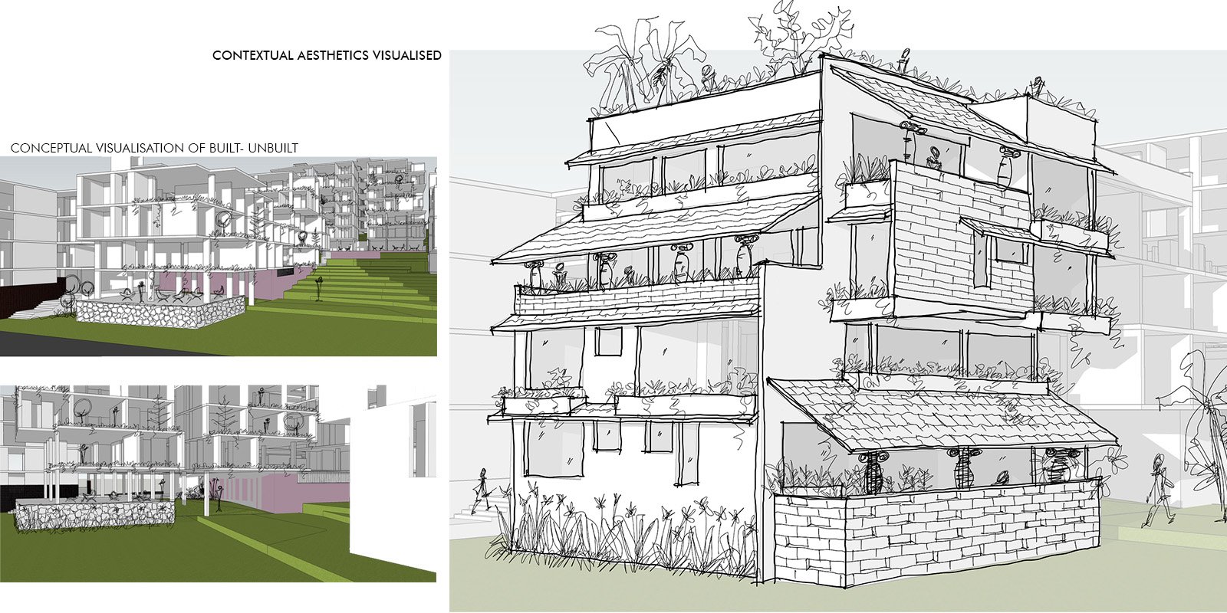Your browser is out-of-date!
For a richer surfing experience on our website, please update your browser. Update my browser now!
For a richer surfing experience on our website, please update your browser. Update my browser now!
A subtly sloping hill side in the tropical hot and humid lush green lands of Kerala. What is the ideal tropical neighborhood? What is lacking in a land obsessed with access to ground always having their own land and villa typology existing so far even in cities. However, current demands of density pose new challenges and the format of one’s own land parcel is becoming a luxury. How can mass housing tend to these current demands and yet keep the ethos of the place, of the agrarian community and also tap into the great wisdom of the vernacular architecture of Kerala, in tackling the hot and humid conditions prevalent.
The habitat conceived did allow for a heterogeneous facade rather than the typically seen stacked vertical needles towers that has been rising in the city. How can a sense of one’s own be achieved while living in a community in shared spaces that also become opportunities for chance interactions. Interactions that foster community living. These attributes have been incorporated in design in a subtle and not very devious or imposing way. Thus privacy is not a luxury but a by-product of the design. Community gathering spaces are central to planning while free pedestrian flow so as to not feel ‘boxed-in’ is also a centric response to the need for people to feel the expanse of space and interconnectivity.
Tropical hot and humid demands ample day lighting and effective cross ventilation. This has been brought in to be incorporated into unit level, cluster level and masterplan level designs. Thus a continuous air movement is expected in design to cater to the peculiar climate condition. This also helps develop a thriving terrace farming opportunity as community coming together fosters group activities for a common cause.
Hence a habitat that responds to the place, its many peculiar facets and the people, owing to their innate nature of association with ground and community fostering is the backbone of this design intervention.
