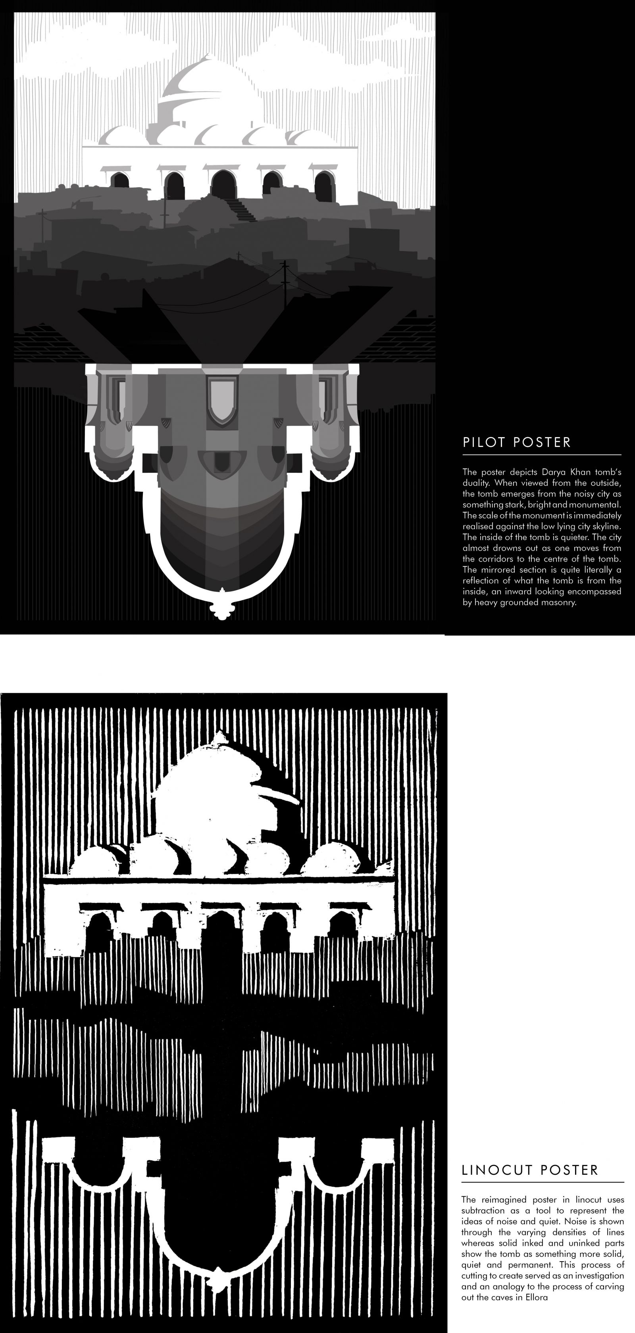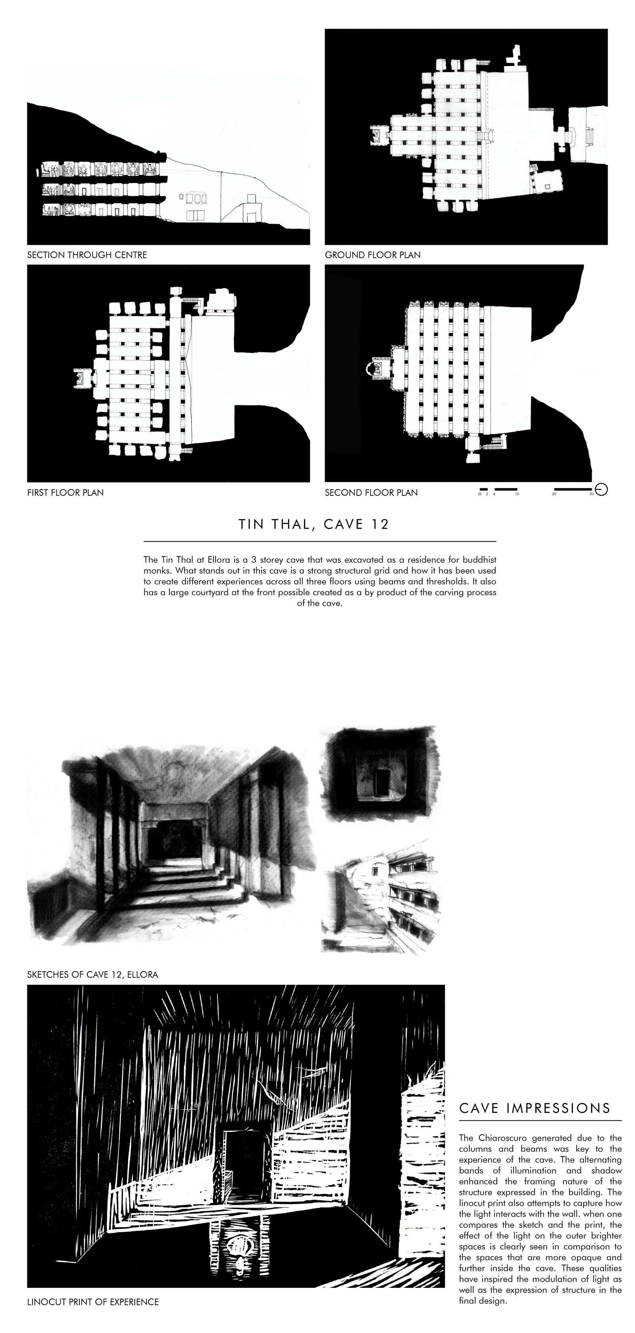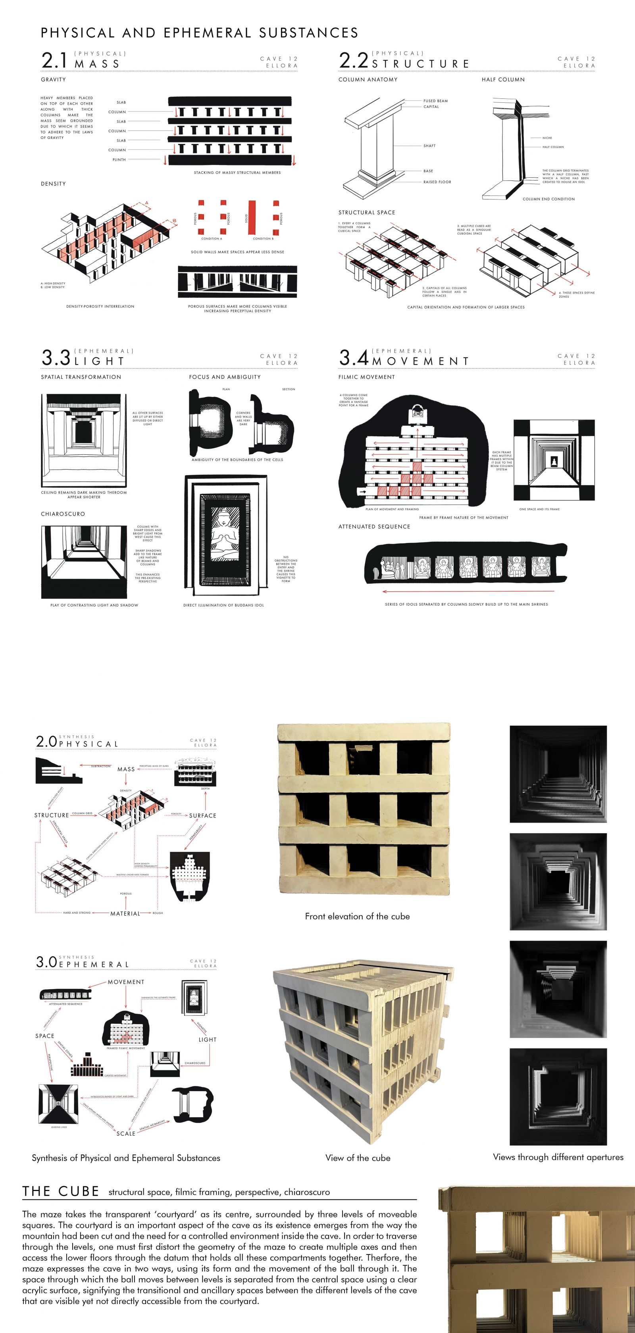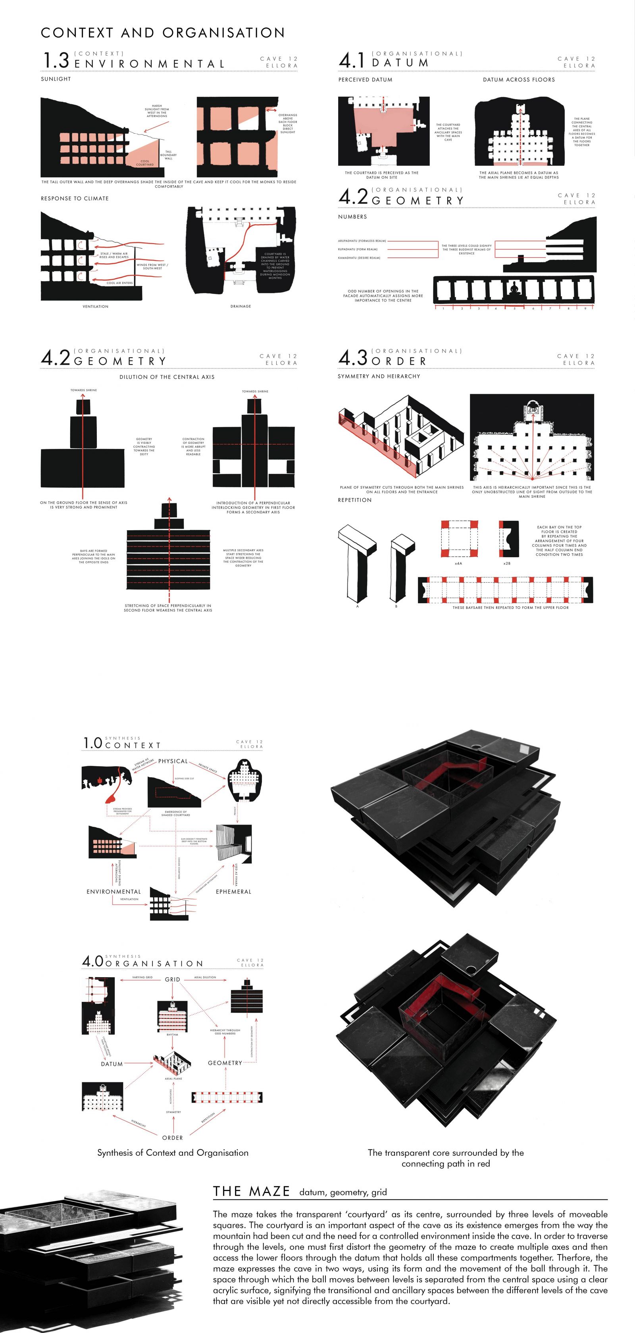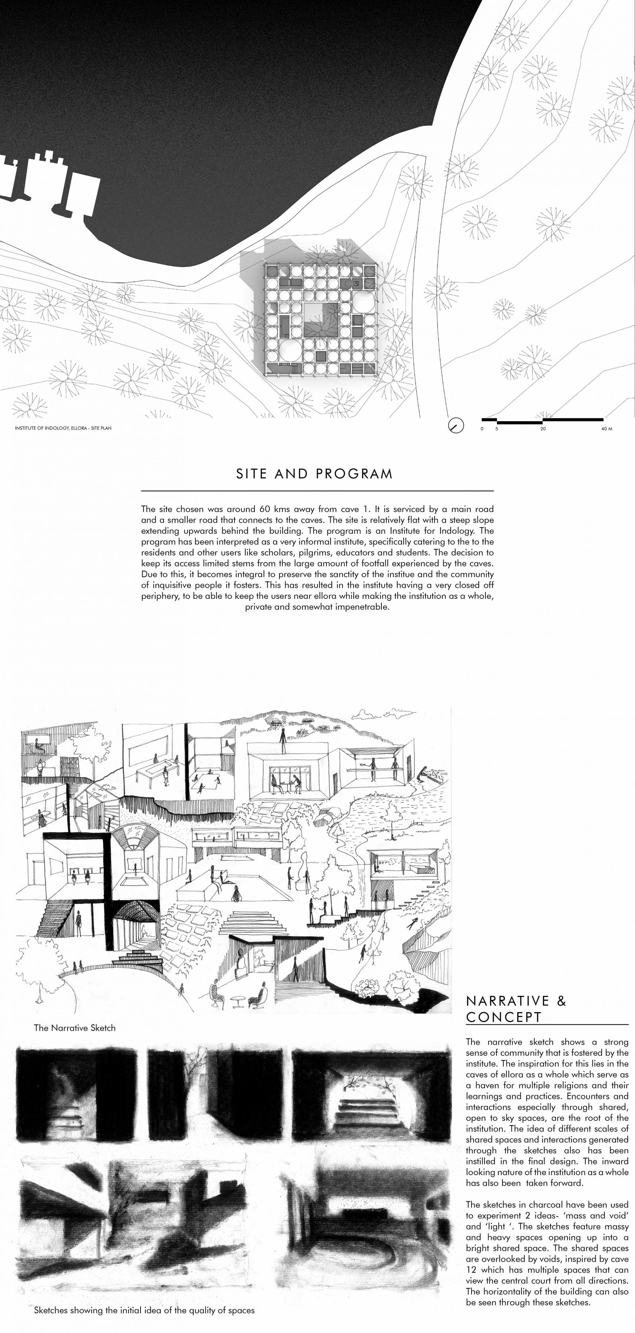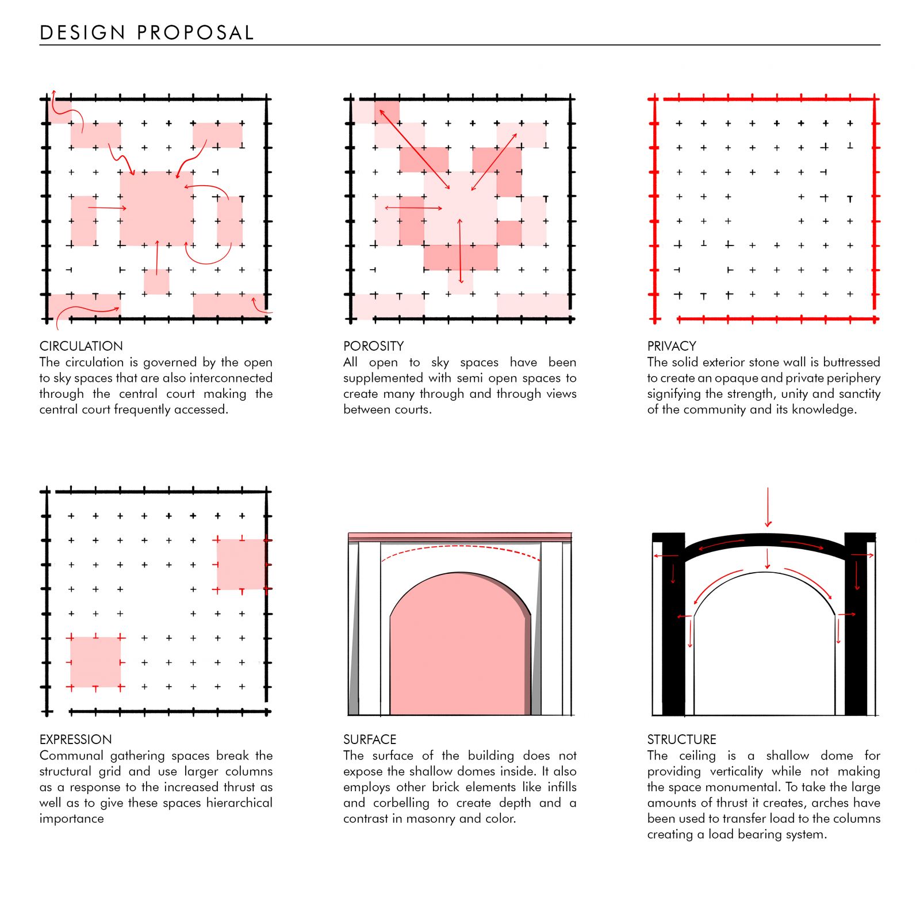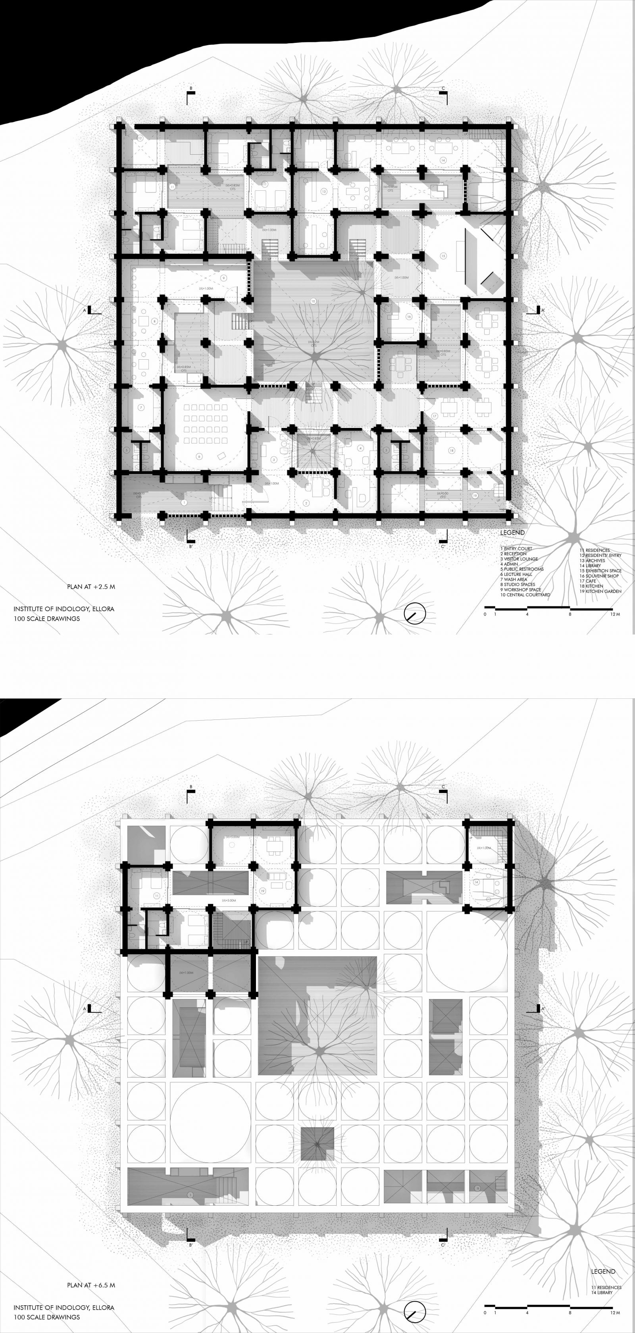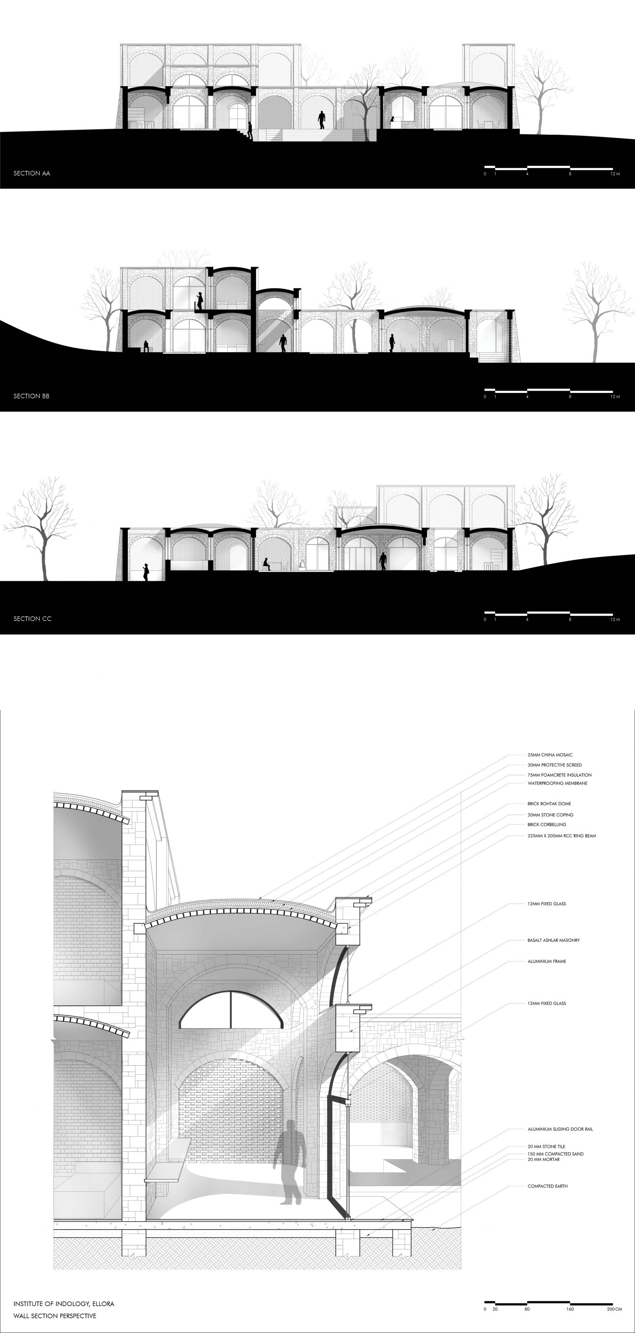Your browser is out-of-date!
For a richer surfing experience on our website, please update your browser. Update my browser now!
For a richer surfing experience on our website, please update your browser. Update my browser now!
“Tesserae” places encounter, commune, and exchange at the heart of its architectural framework. Anchored by a central court, the building unfolds as a mosaic of interdependent spaces—each one a fragment that gains meaning through its relationship to the whole. The plan follows a strict grid, yet the experience is anything but rigid: shifts in volume, filtered light, and layered thresholds choreograph how one moves, meets, and lingers. Inward-facing walls preserve a sense of introspection, while semi-open edges around courts foster quiet interaction. Architecture here is not backdrop—it’s an active structure of participation, where spatial order and social exchange are inseparable. “Tesserae” turns architecture into a lived field of learning—measured, grounded, and deeply communal.
View Additional Work