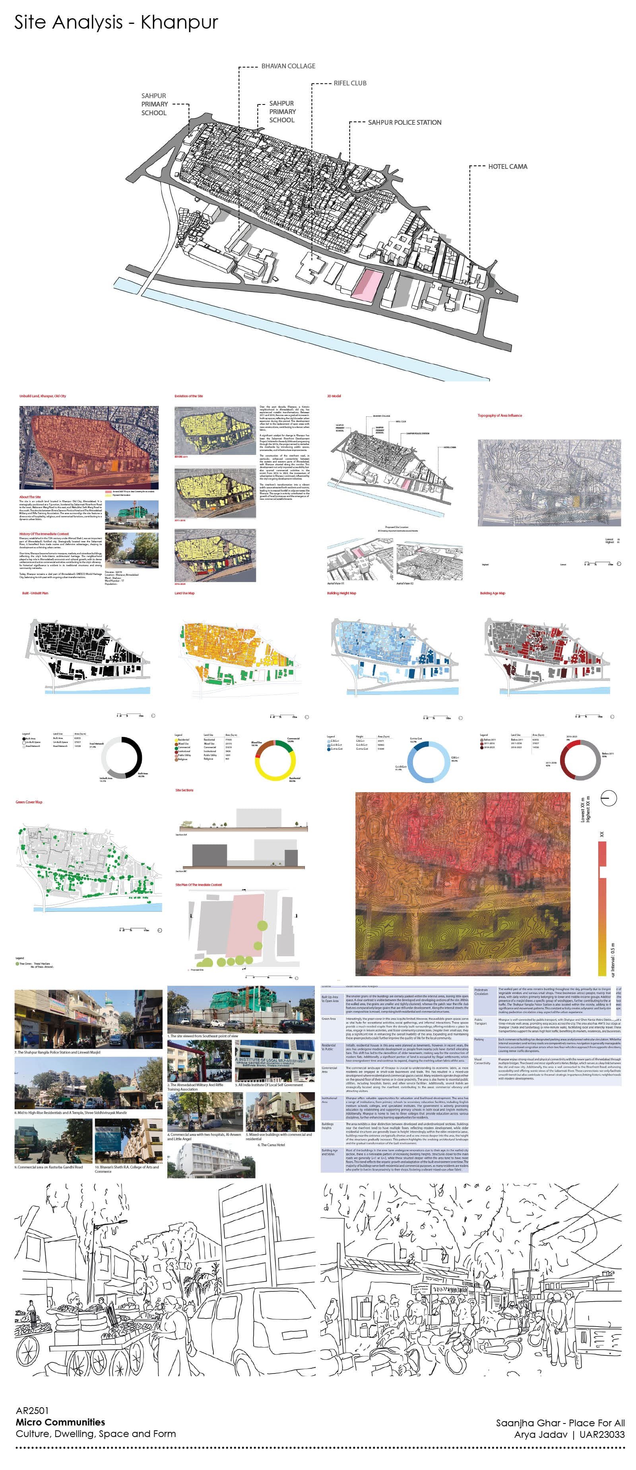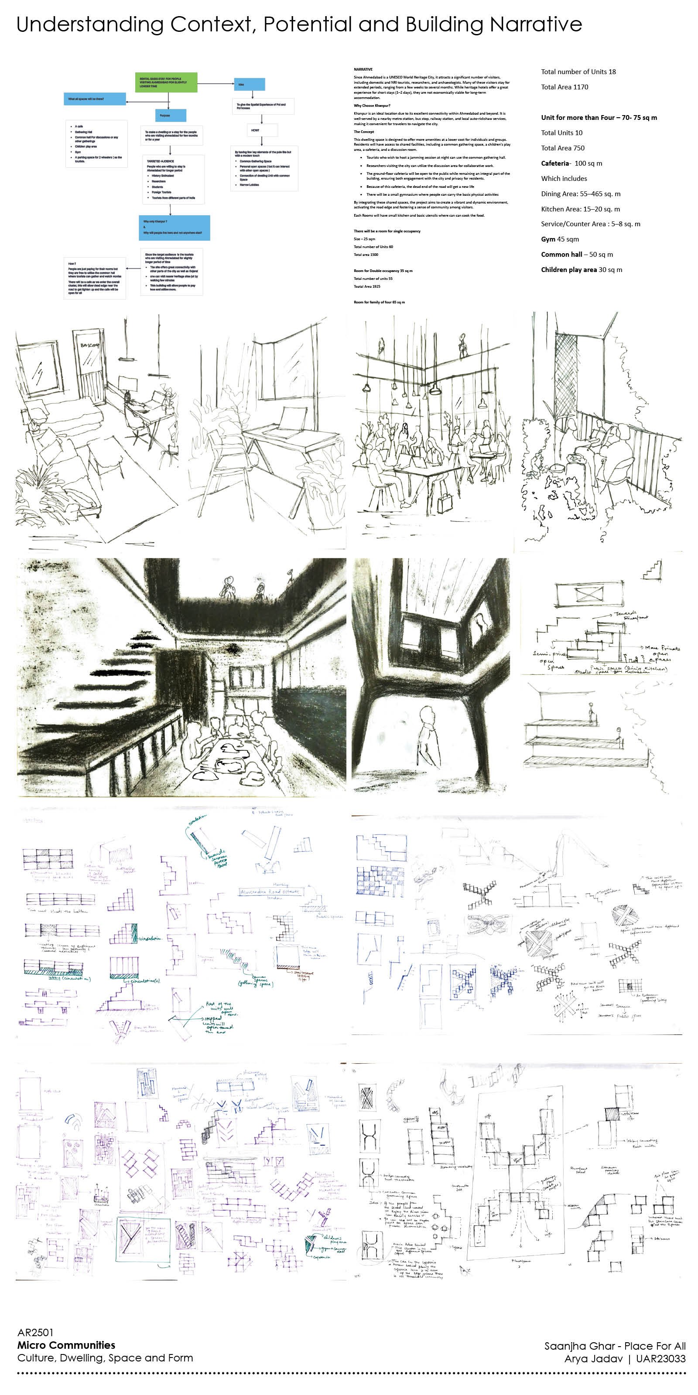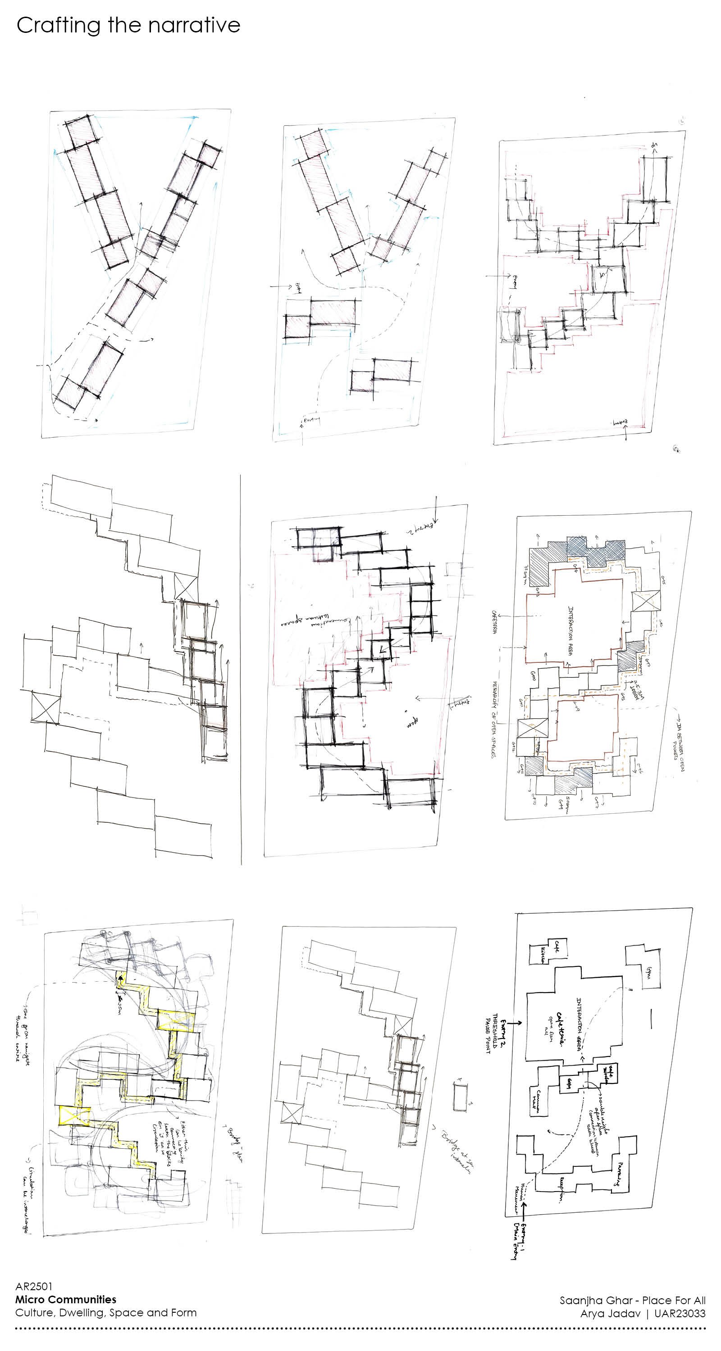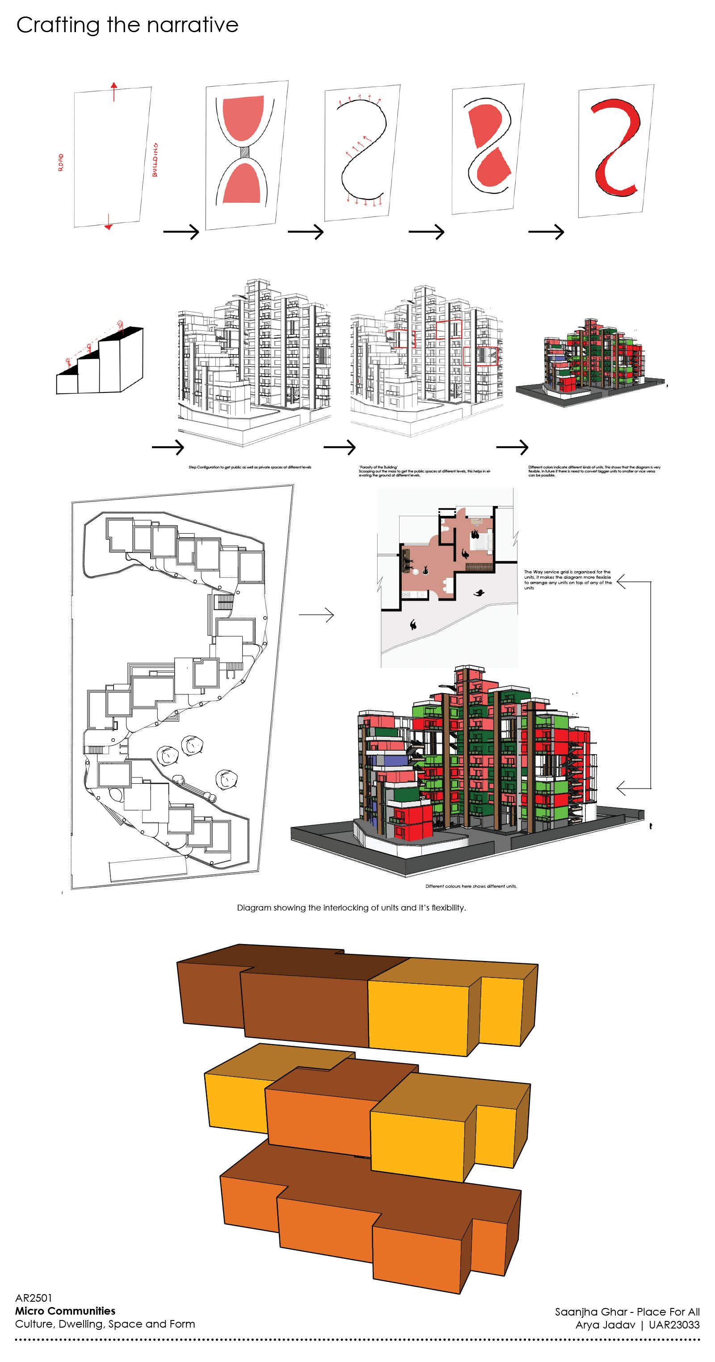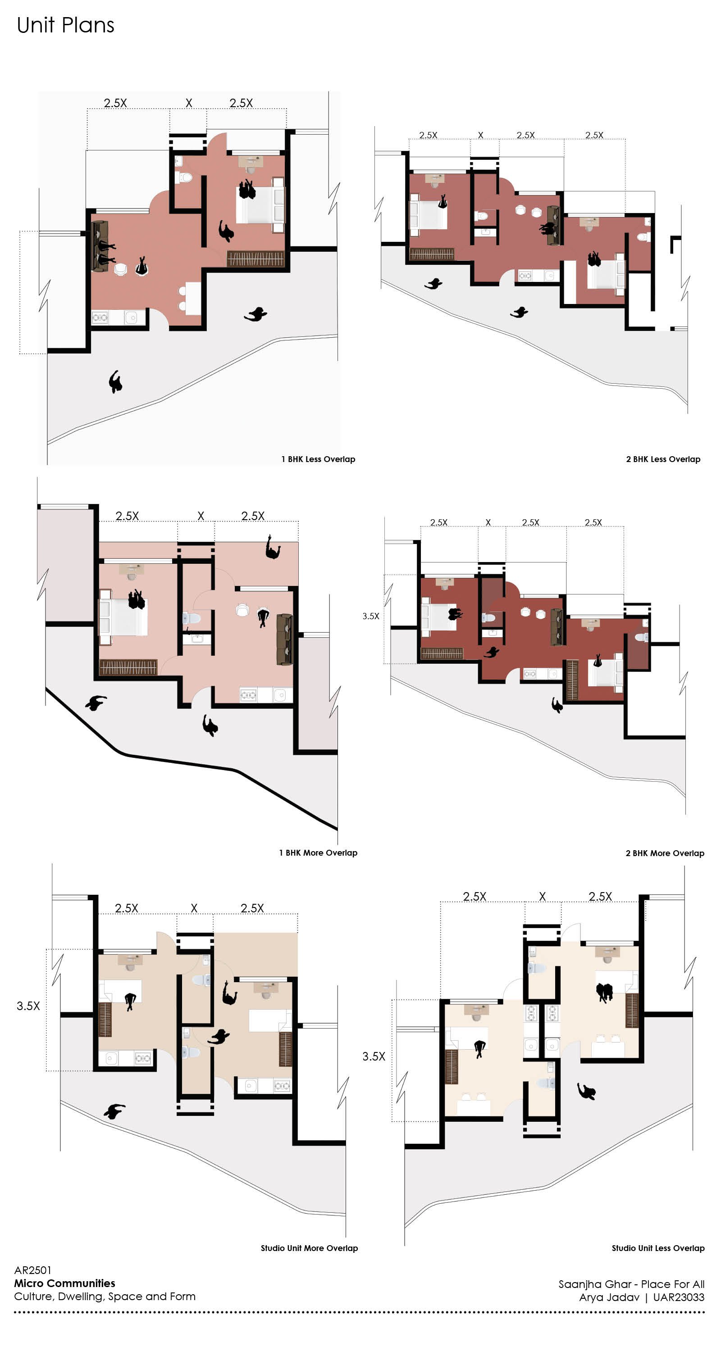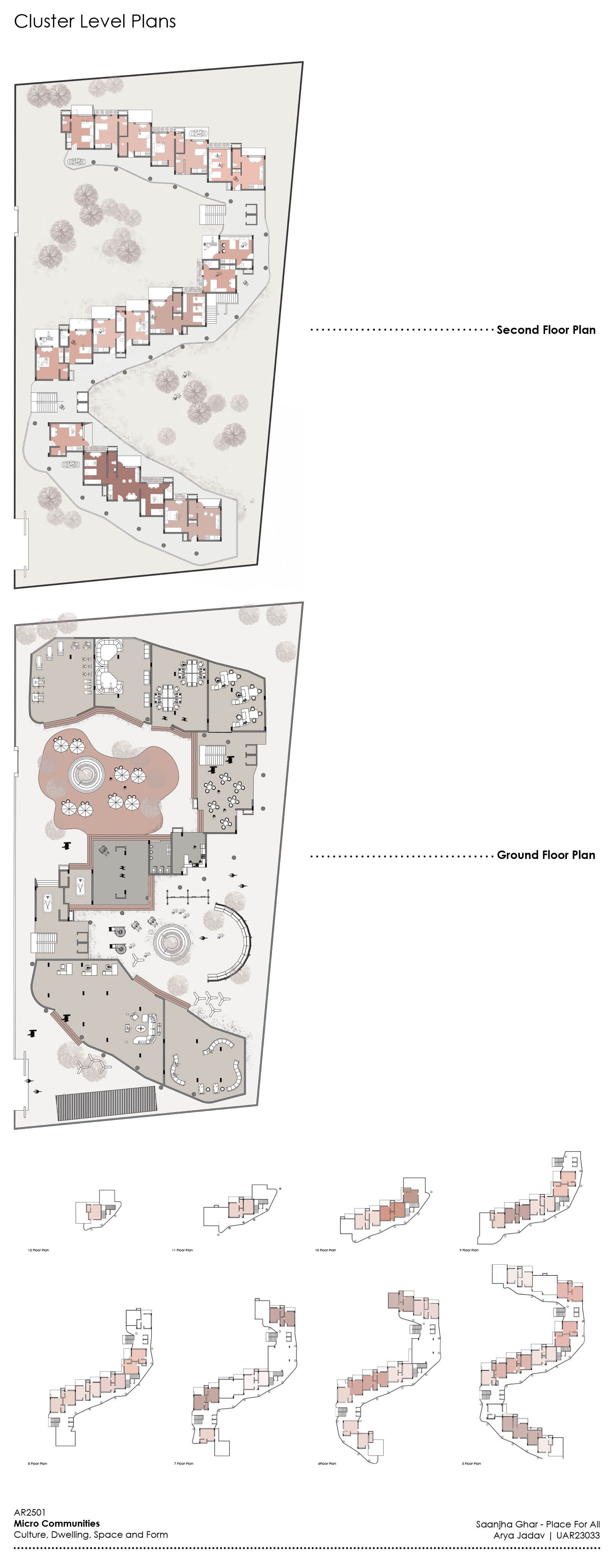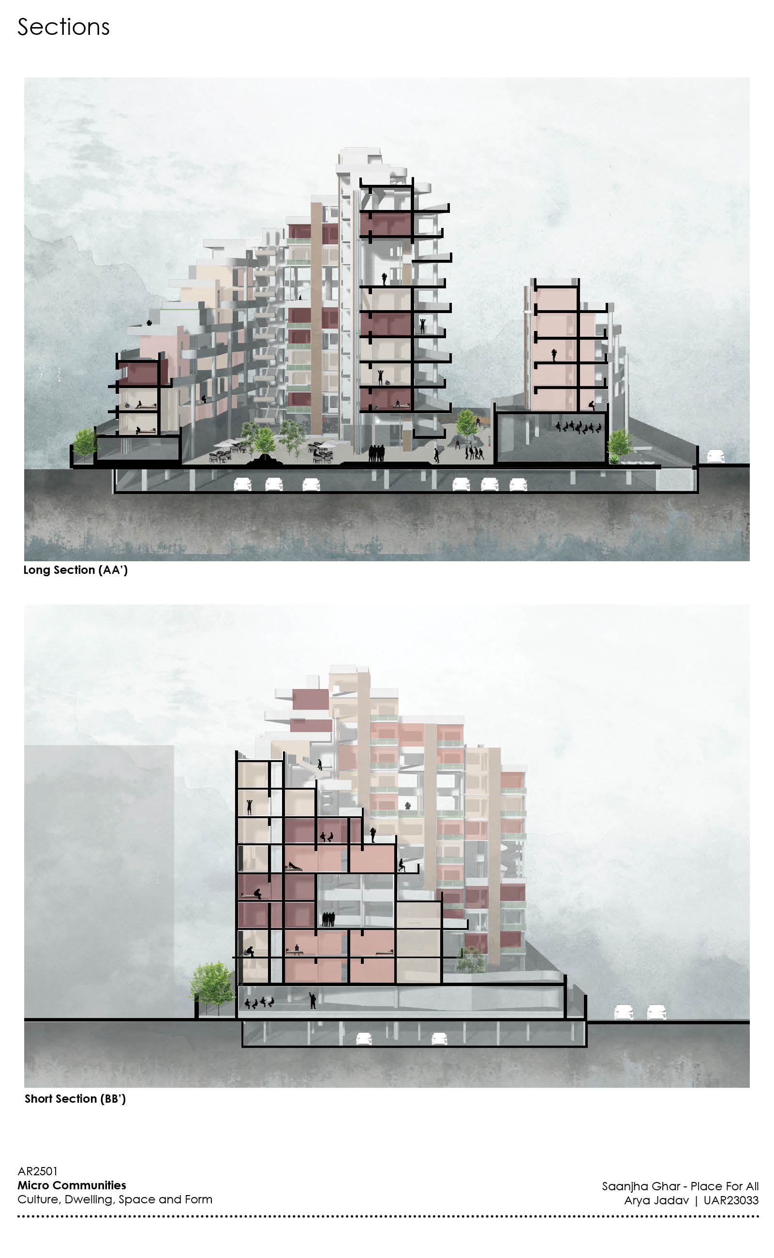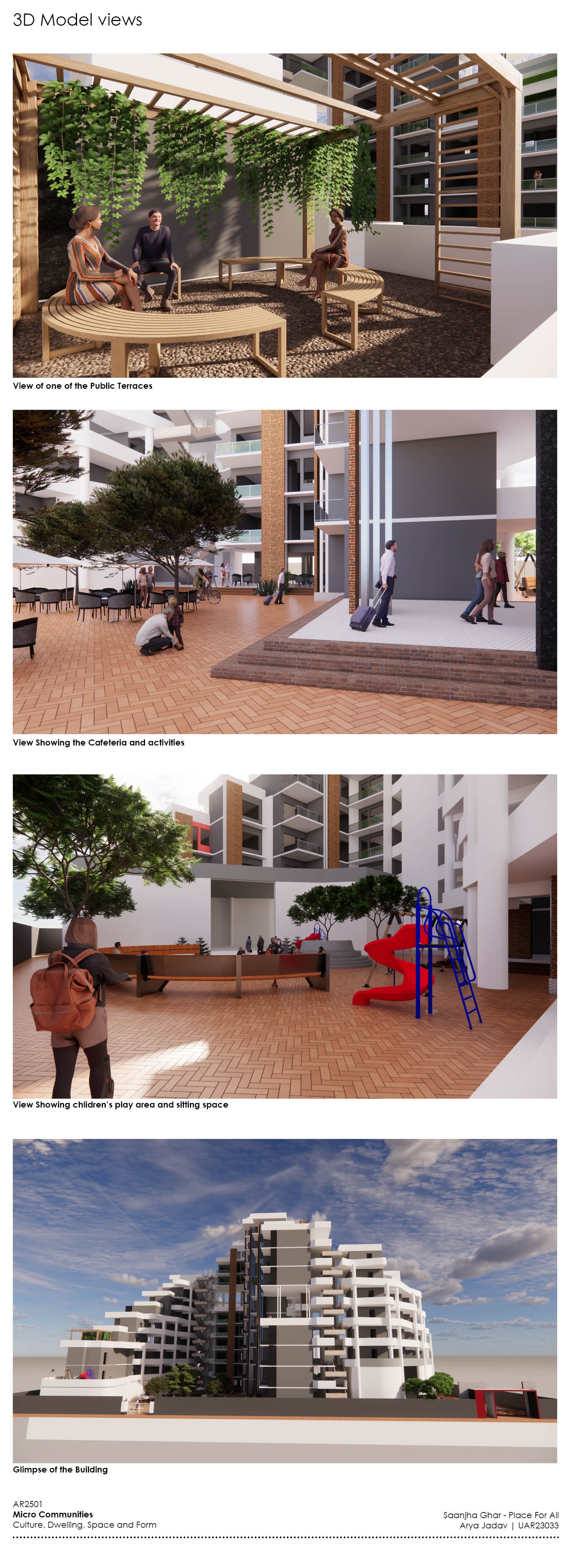Your browser is out-of-date!
For a richer surfing experience on our website, please update your browser. Update my browser now!
For a richer surfing experience on our website, please update your browser. Update my browser now!
The site, located in Khanapur in the old city of Ahmedabad, attracts numerous tourists each year due to its excellent connectivity to major parts of Ahmedabad and Gujarat. With close proximity to the airport, railway station, bus station, and metro, the location is ideal for short- and long-term stays. Surrounded by scenic views of the riverfront and the historic old city, the project is designed as a rental-based housing module that caters to a wide range of users. Unlike typical hotels, this project offers space for everyone—teaching associates, musicians, artists, researchers, business professionals, and families. Each unit benefits from a unique view and the building maintains high porosity through varied ground levels. Interactive passages and gathering spaces promote community engagement. The design includes six flexible unit configurations—studio, 1BHK, and 2BHK—enabled by a modular service grid that allows any unit to stack over another, offering exceptional adaptability.
View Additional Work
