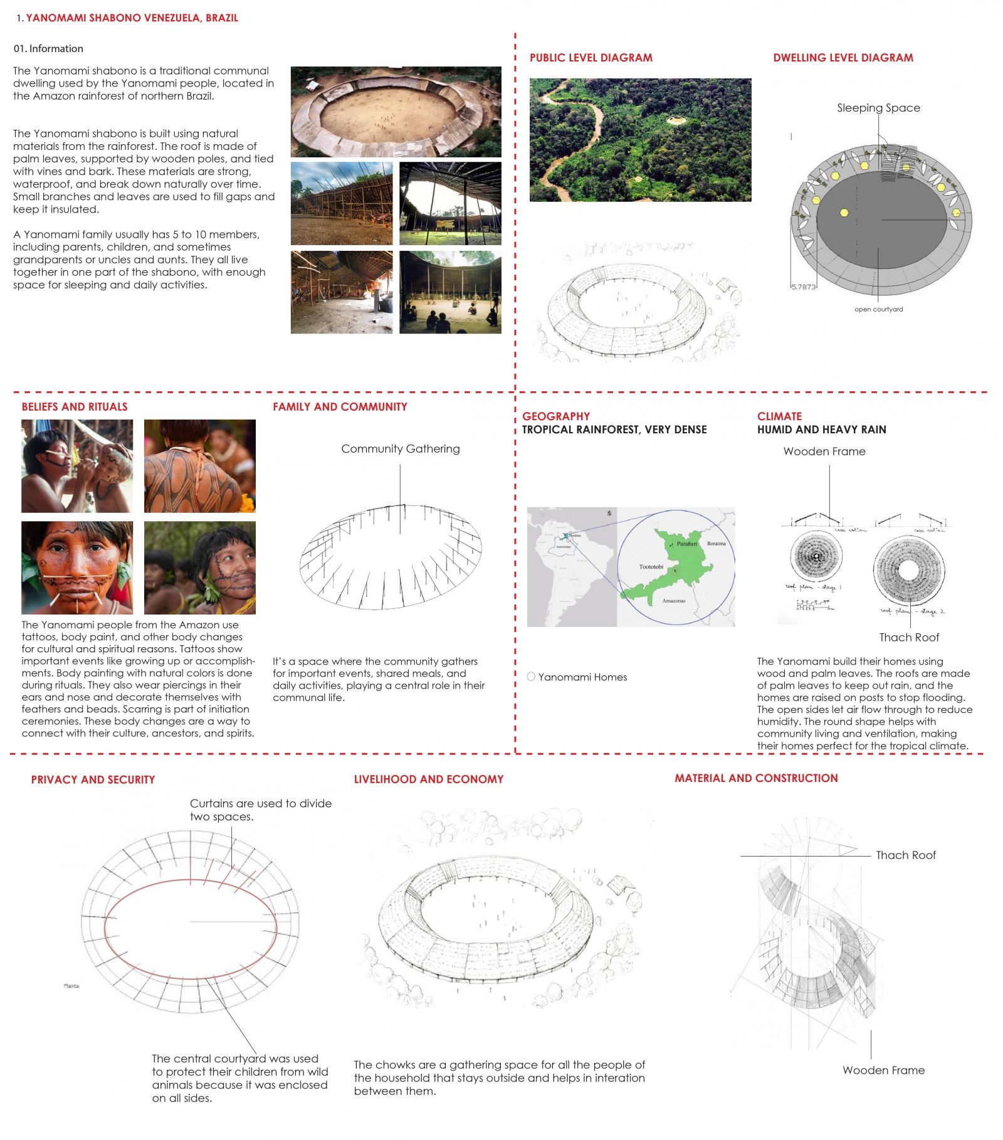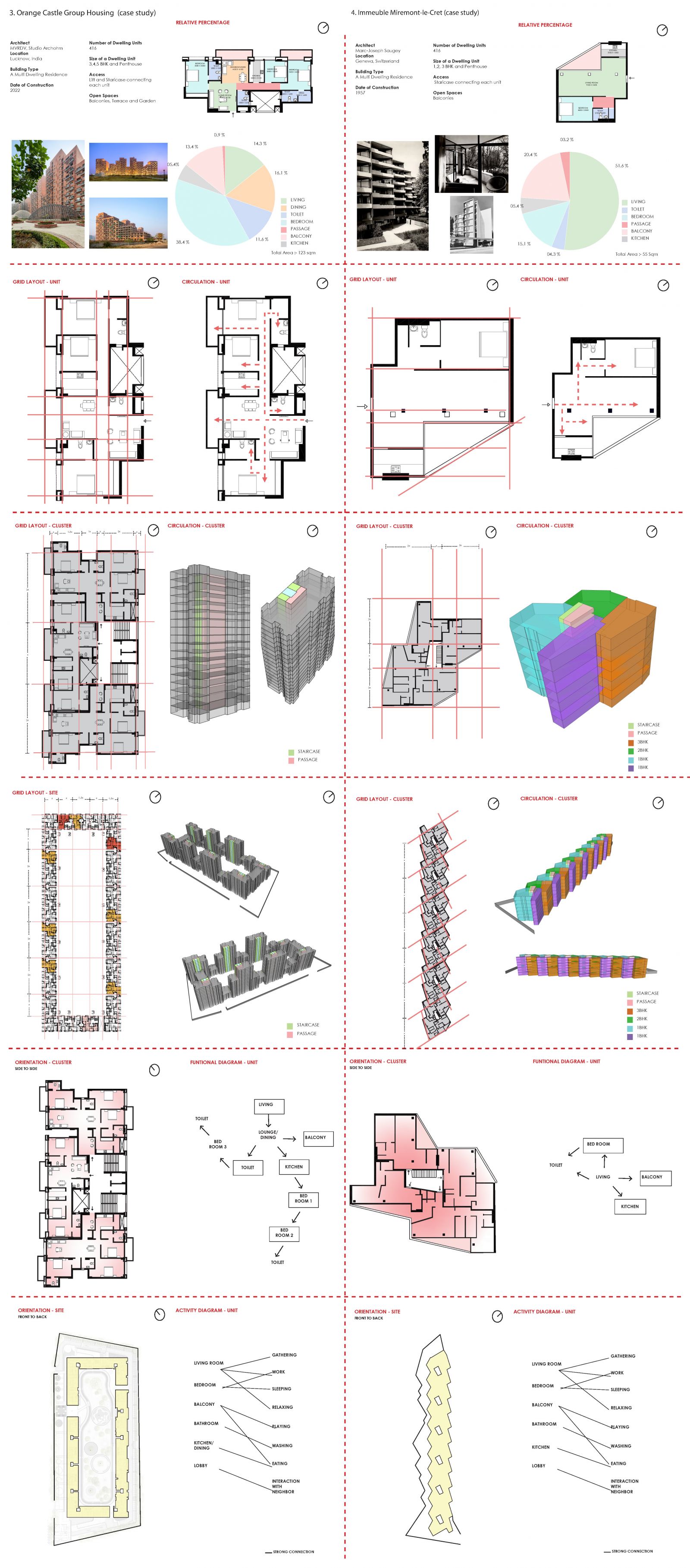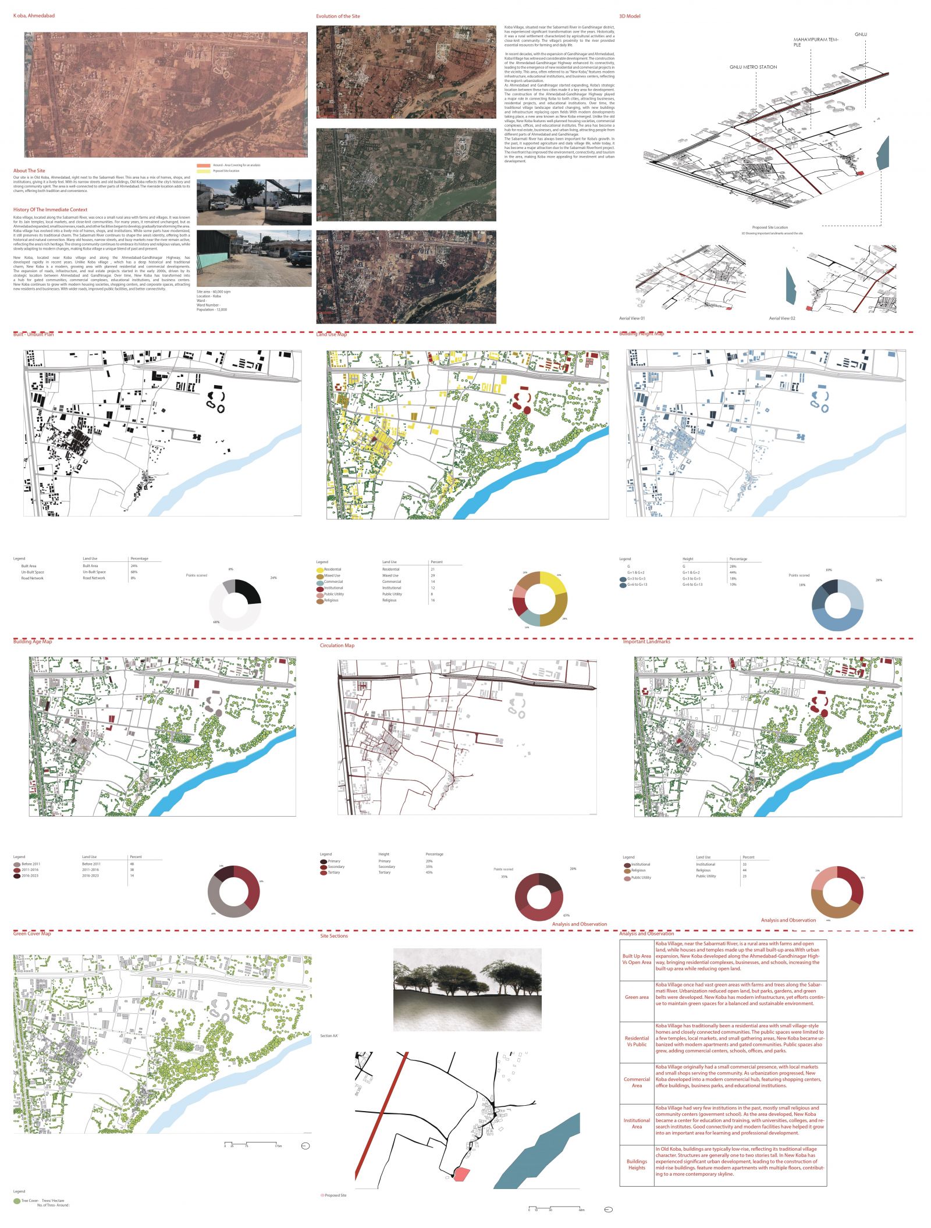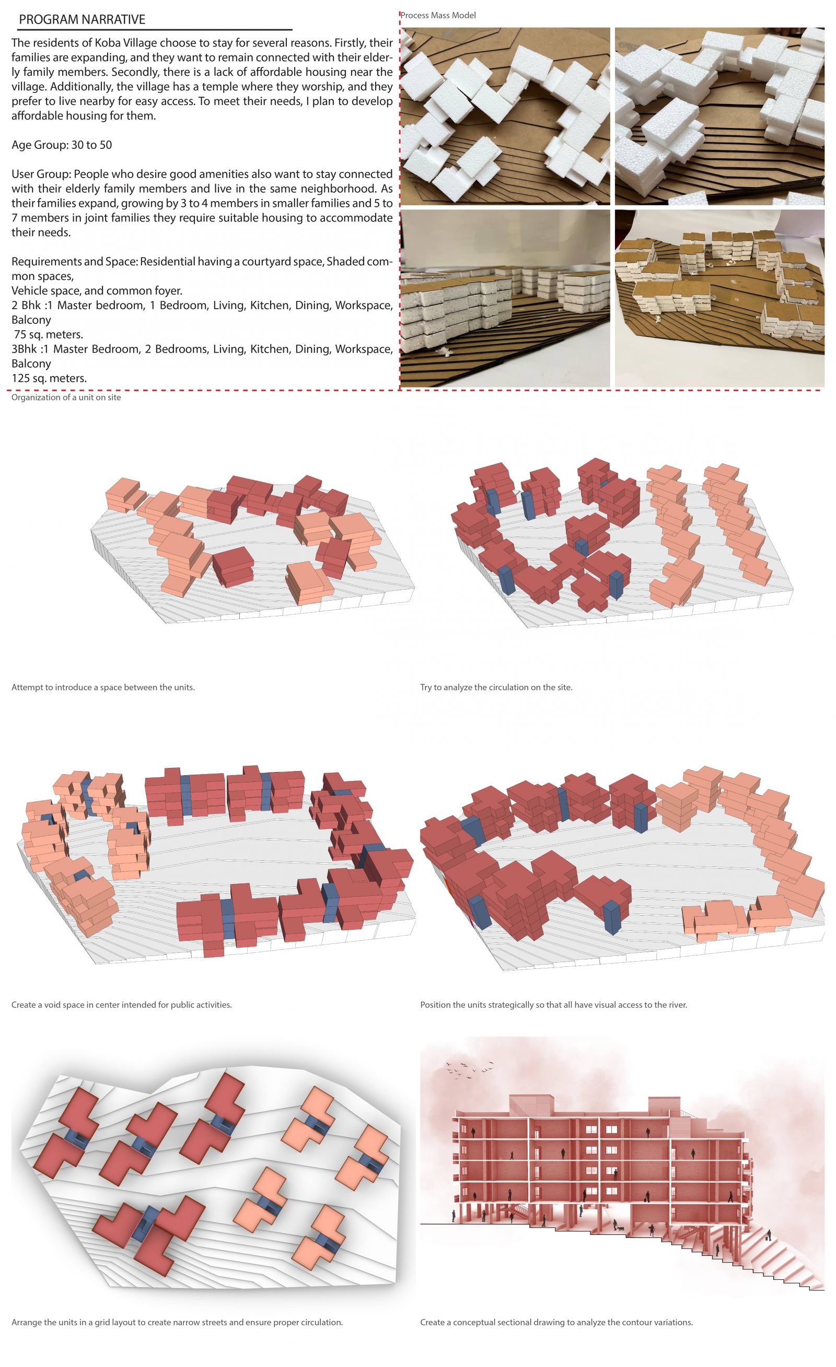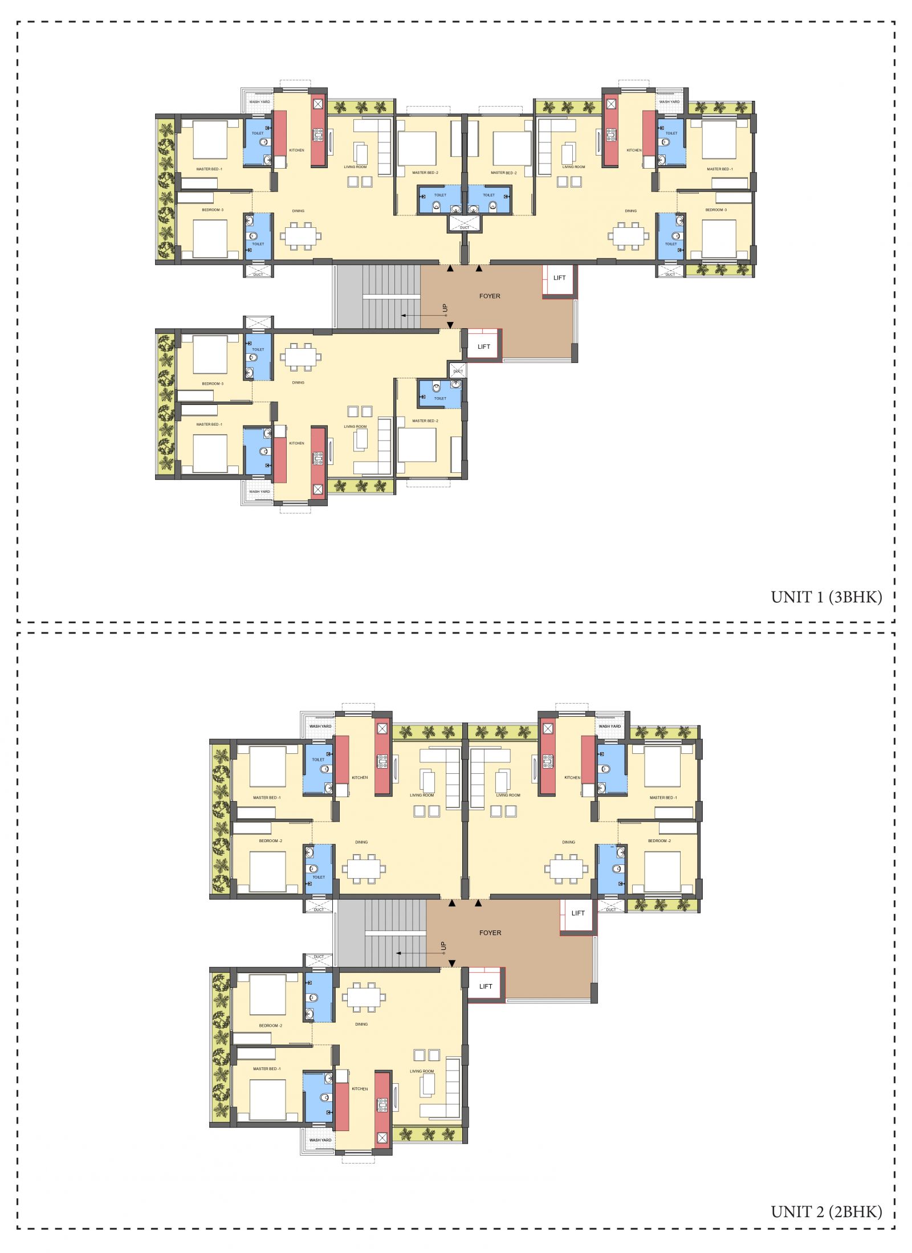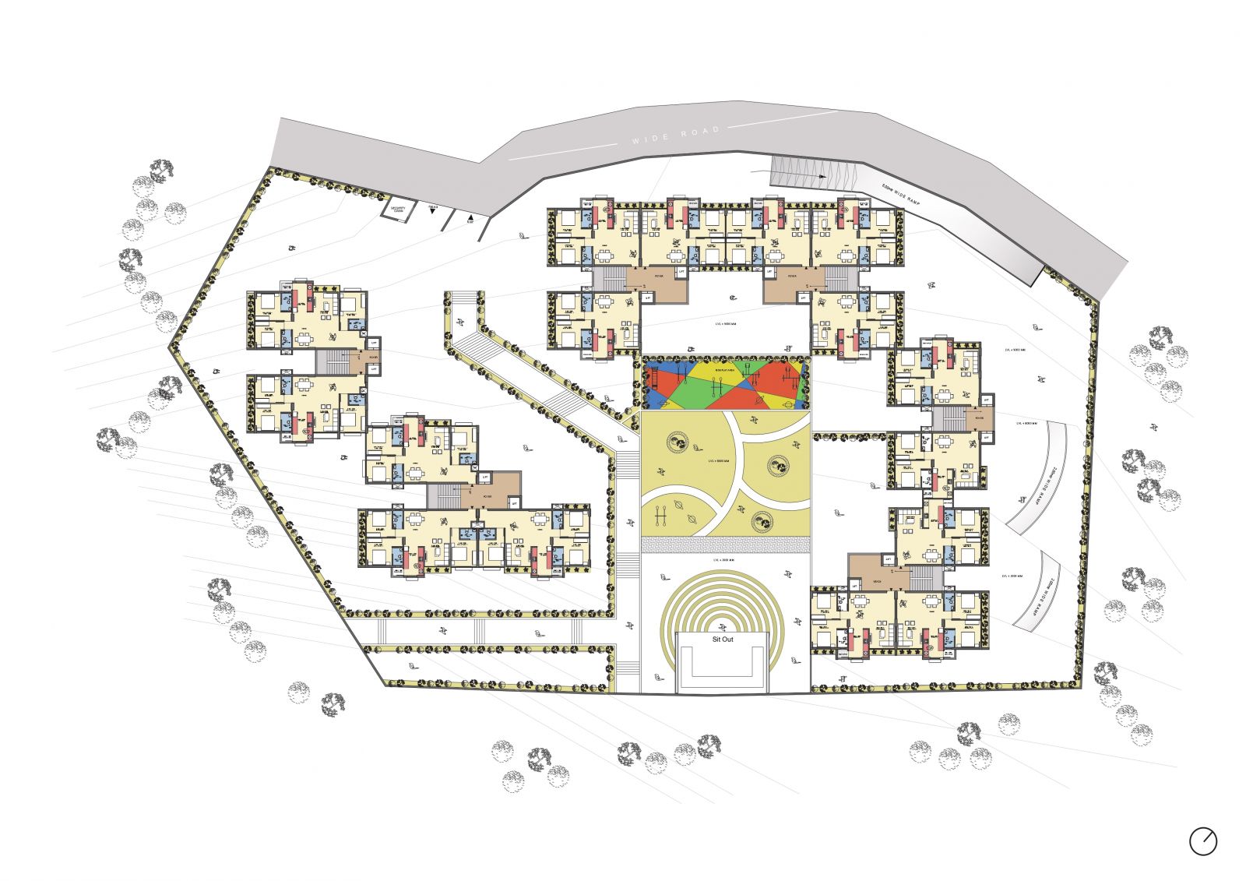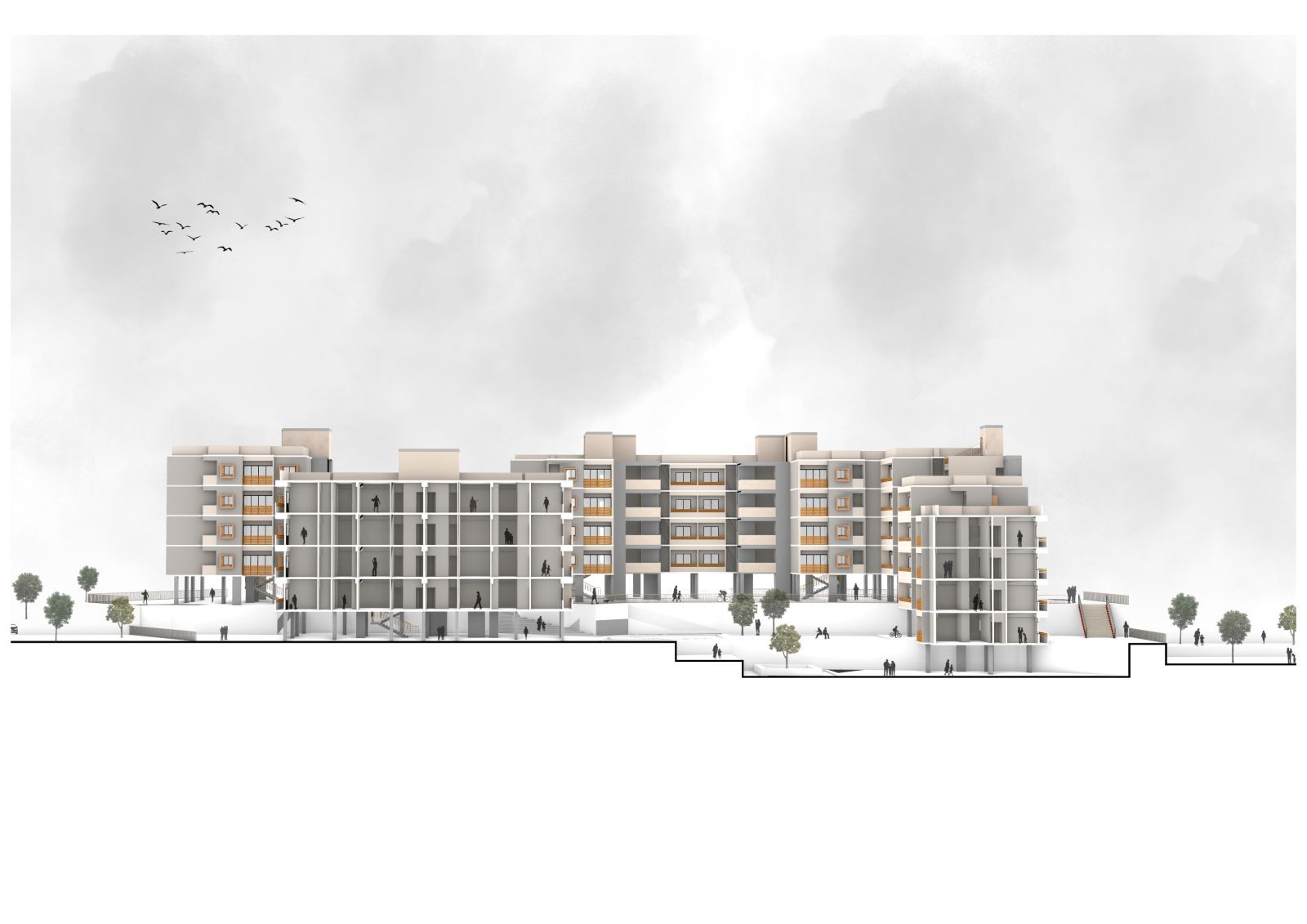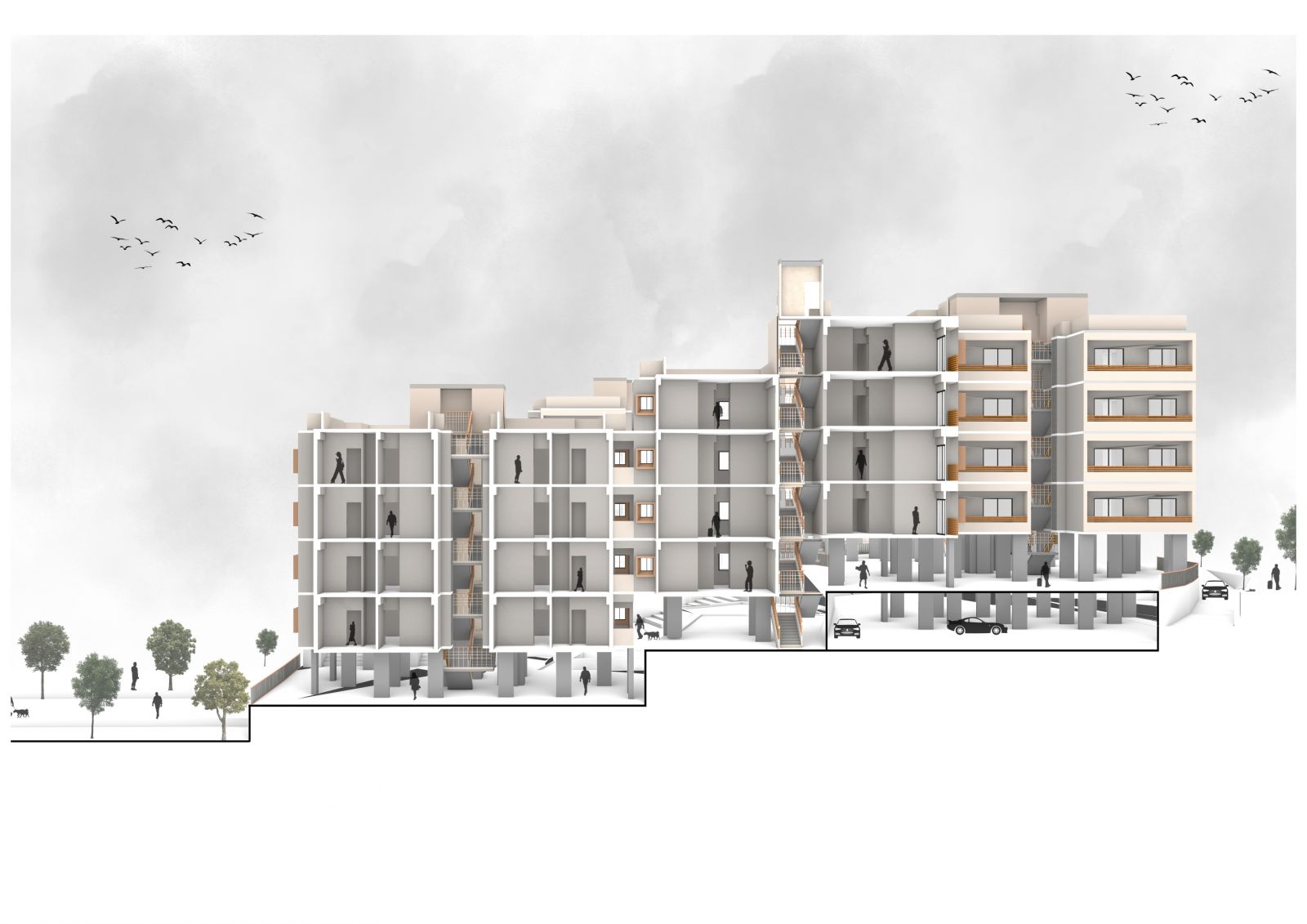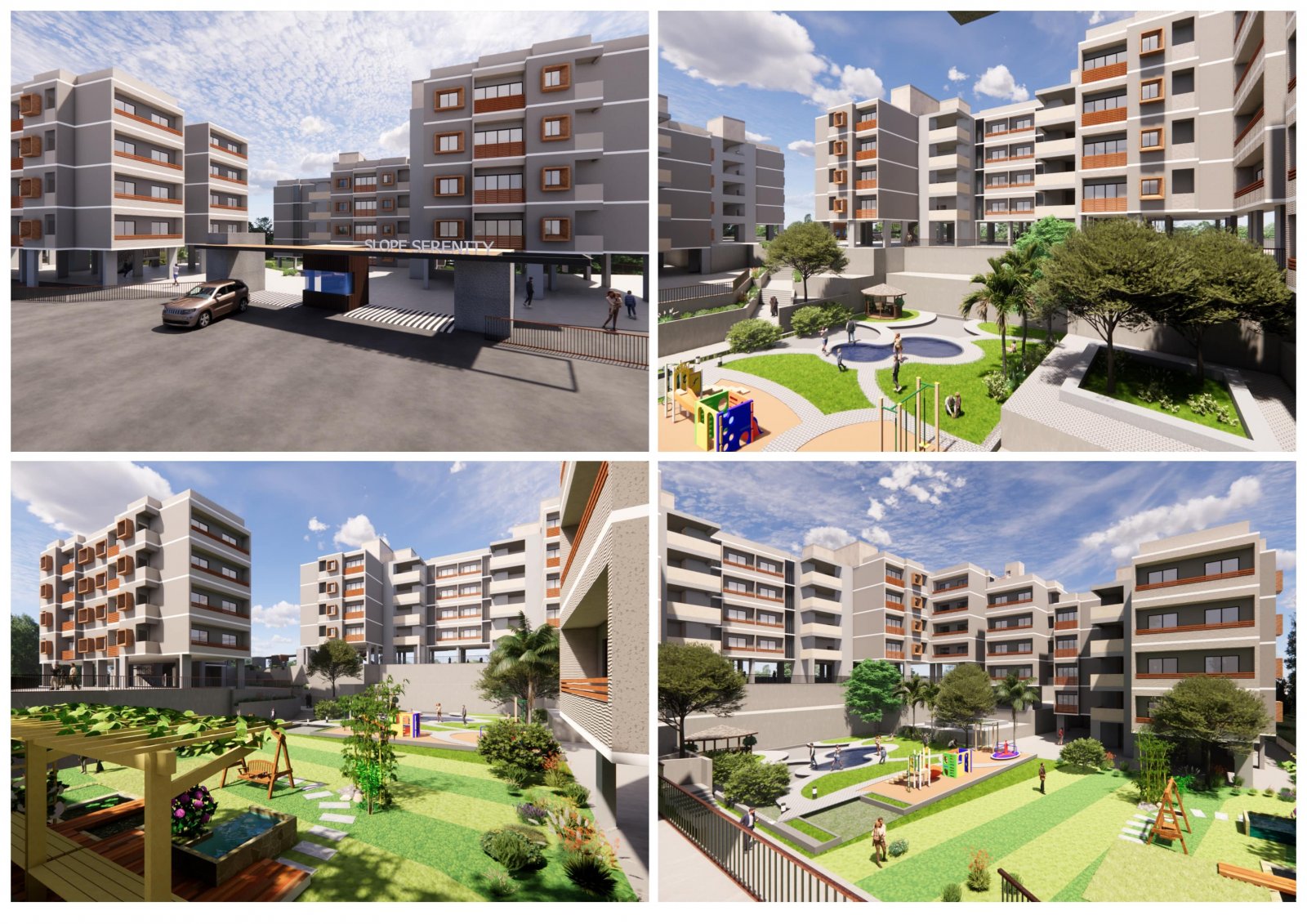Your browser is out-of-date!
For a richer surfing experience on our website, please update your browser. Update my browser now!
For a richer surfing experience on our website, please update your browser. Update my browser now!
The proposed housing development in Koba Village addresses the needs of residents aged 30–50, who seek to remain close to their extended families and community roots. As family sizes grow ranging from 3–4 members in smaller families to 5–7 in joint families the plan includes 2BHK (75 sq.m) and 3BHK (125 sq.m) homes to accommodate these needs. The design supports the natural expansion of the village, with a focus on comfort through shared courtyards, shaded common areas, a central foyer, and parking spaces. The homes are situated near the village temple, allowing residents to remain connected to their cultural and spiritual roots.
