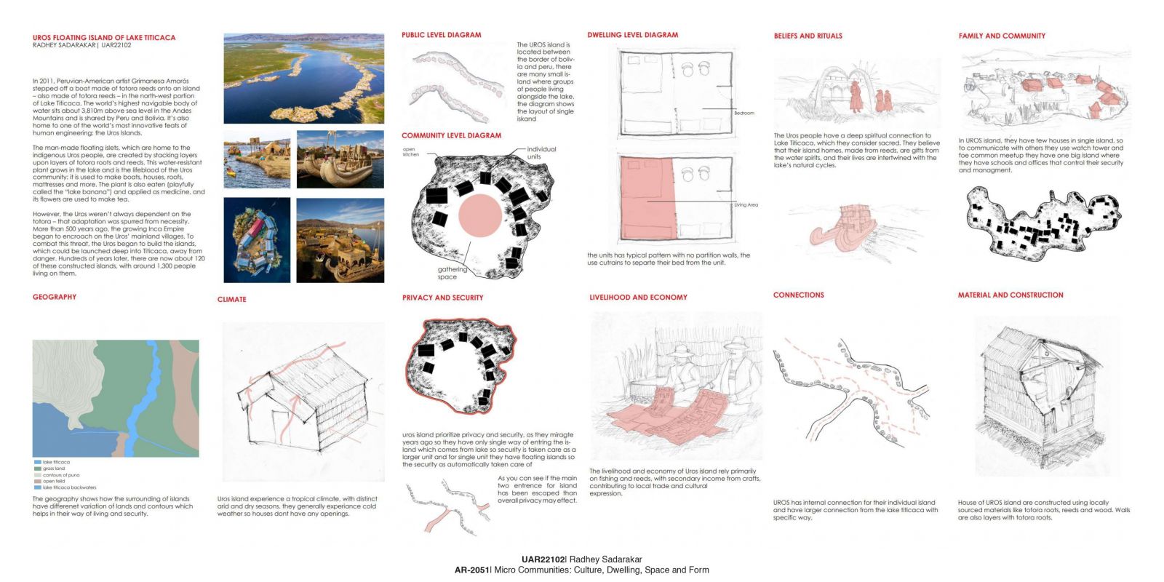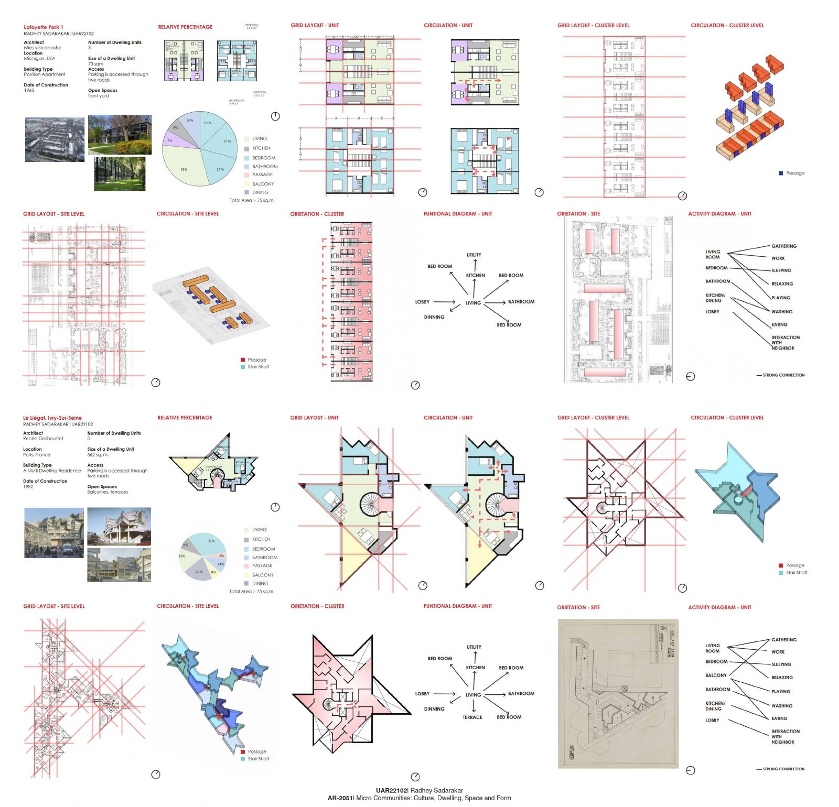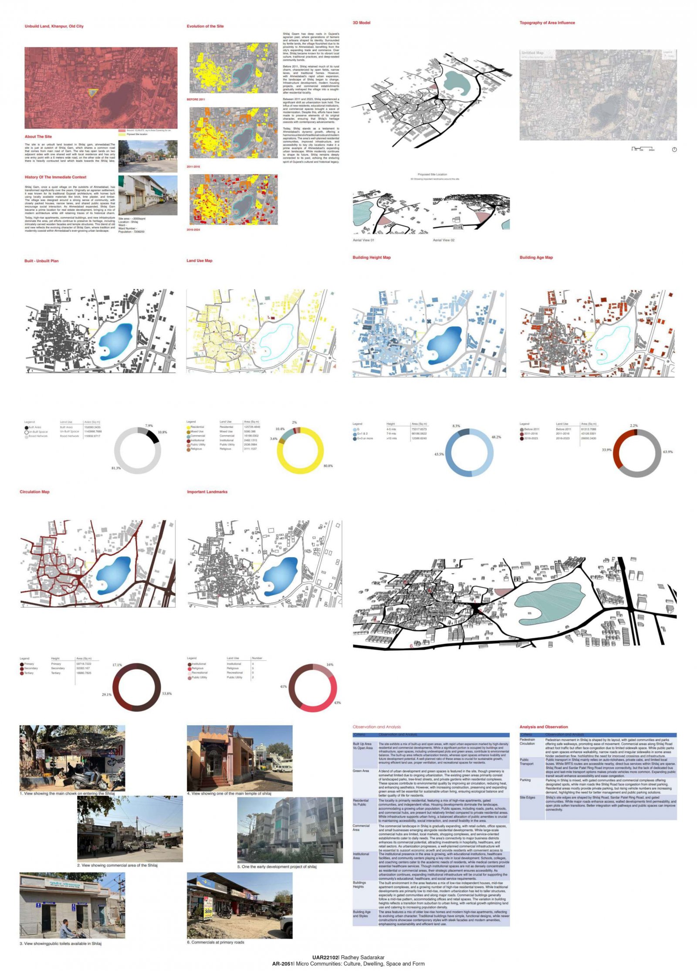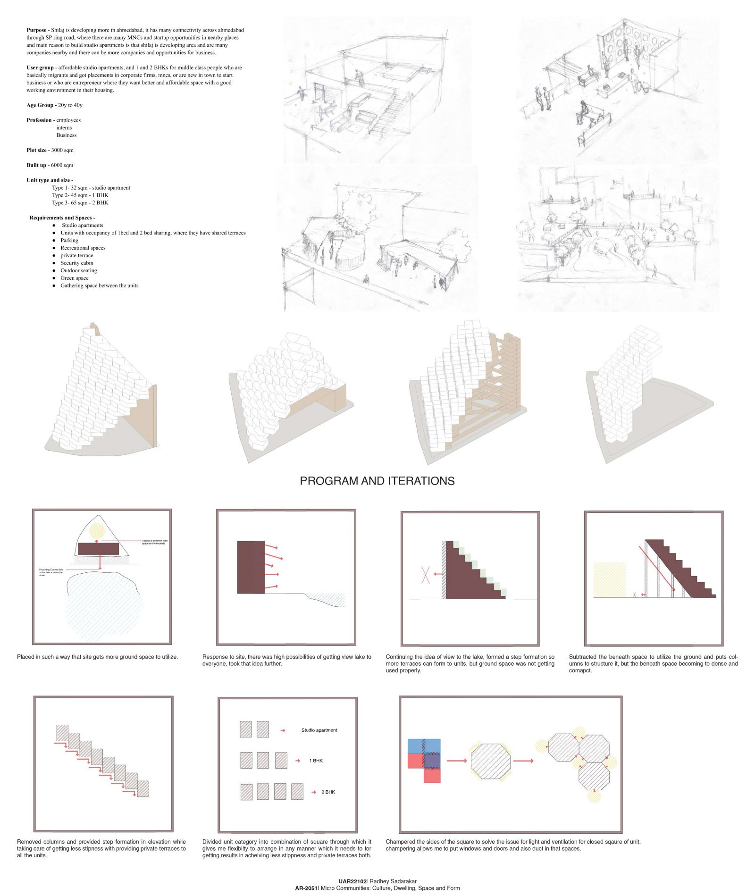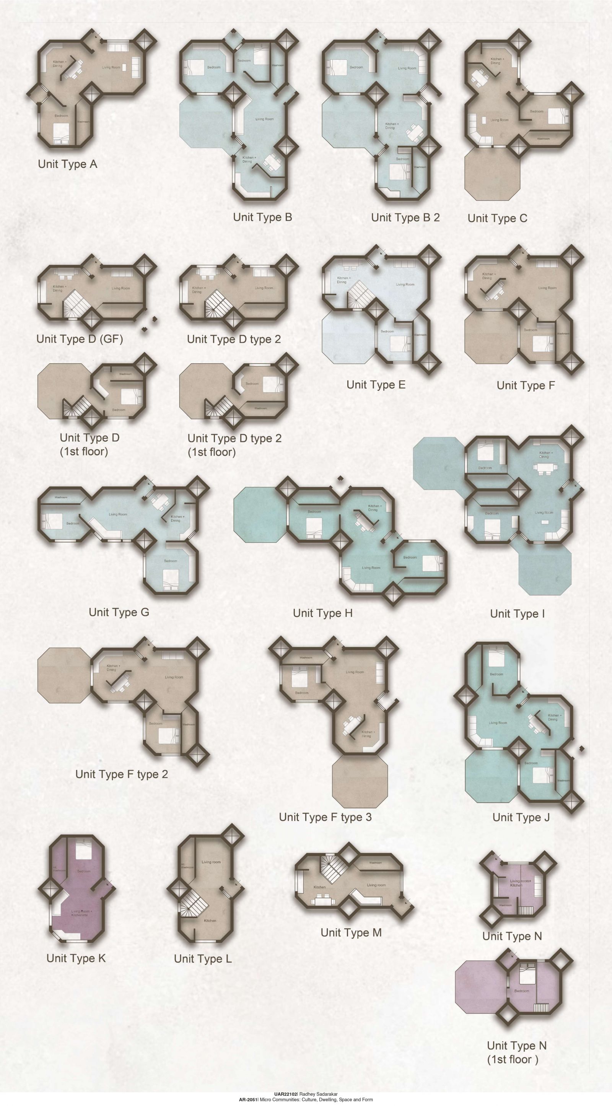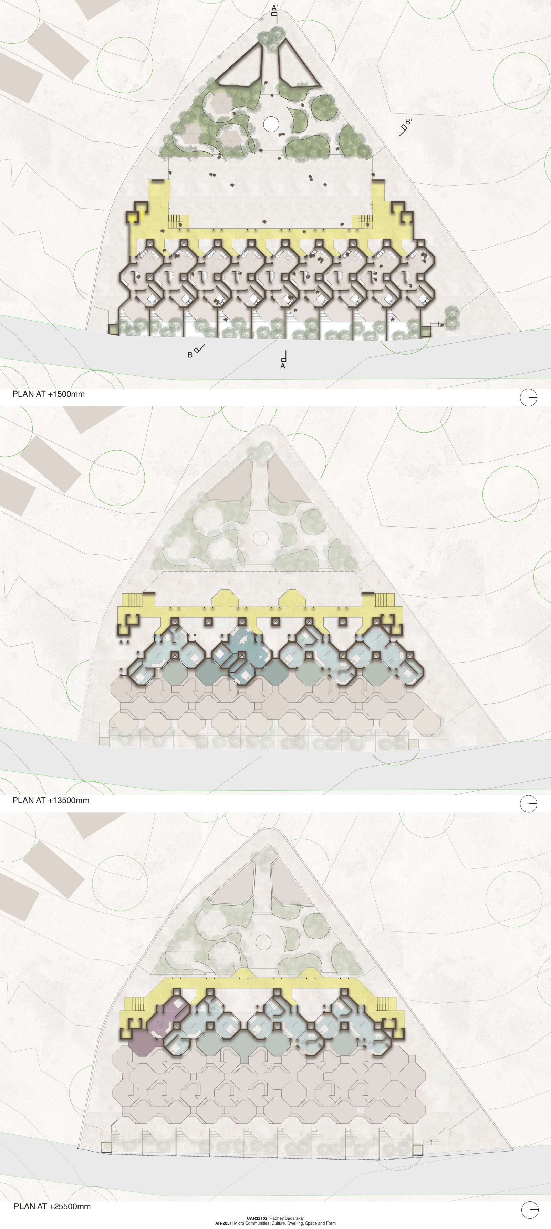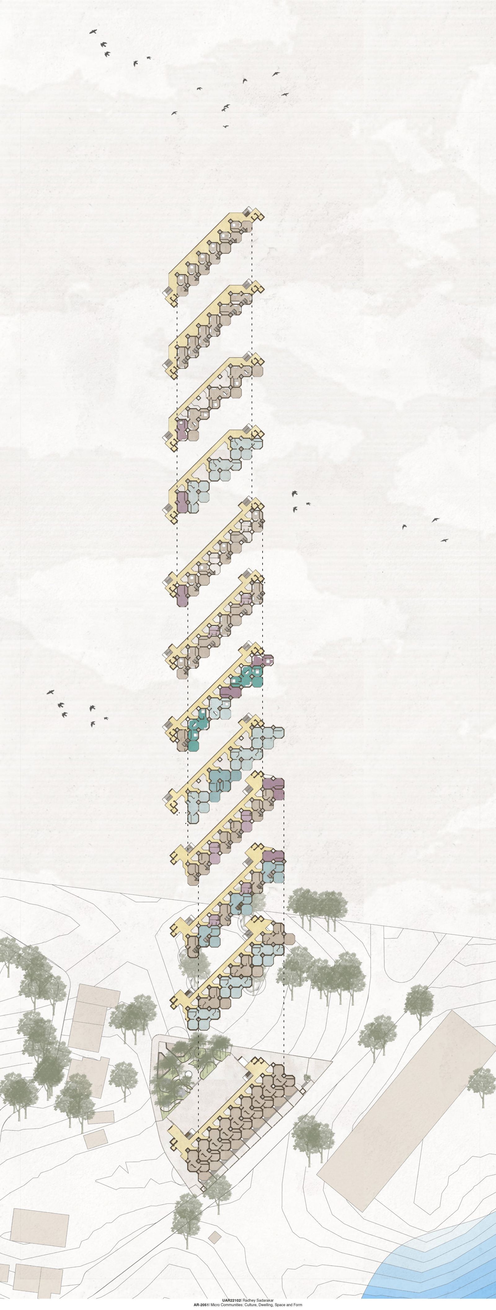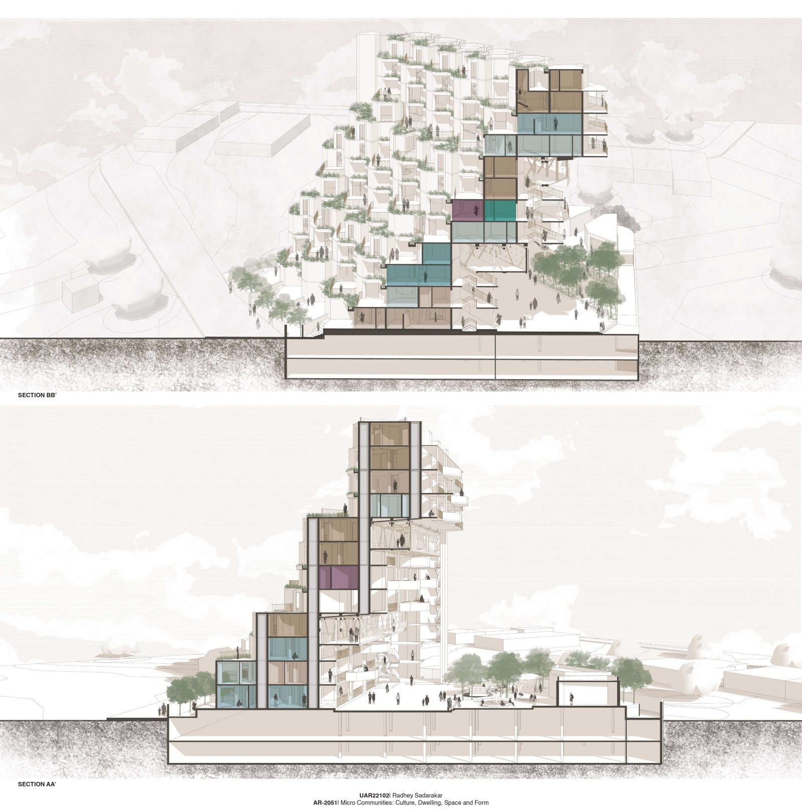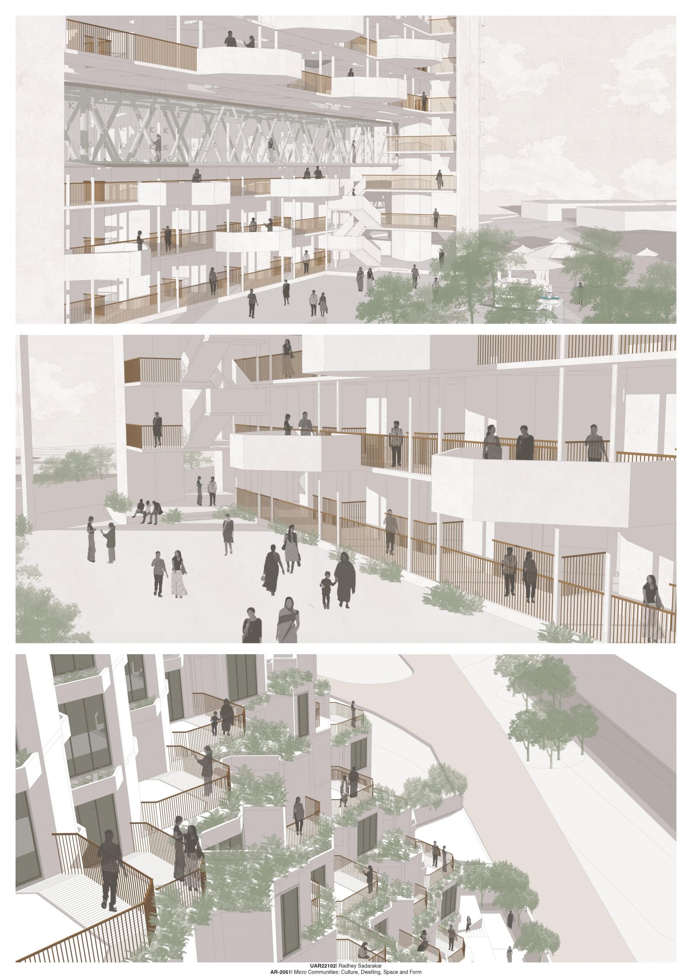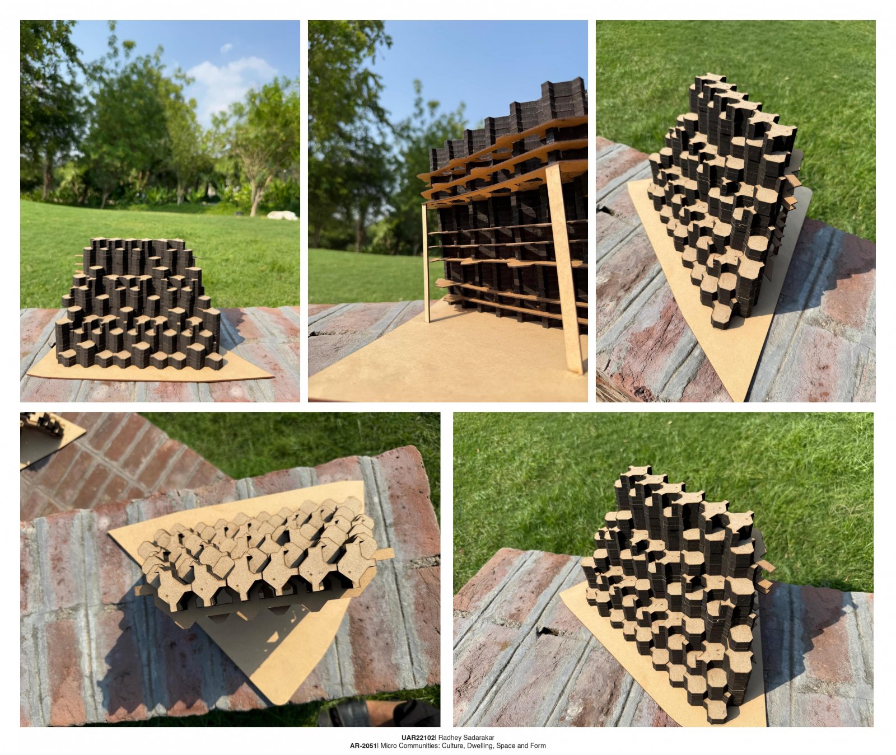Your browser is out-of-date!
For a richer surfing experience on our website, please update your browser. Update my browser now!
For a richer surfing experience on our website, please update your browser. Update my browser now!
Tirchhi Terraces is a thoughtfully designed housing project located in Shilaj, Ahmedabad, offering a unique blend of bold architecture and functional urban living. Spread across 3000 sq.m., the project features a distinctive steep angular building design, where each residential unit enjoys its own private terrace, creating a dynamic and visually striking stepped profile. Designed for migrants who are entrepreneurs, MNC professionals, and startup enthusiasts, Tirchhi Terraces provides an ideal environment for individuals seeking a balance between career ambitions and a quality living experience.
The project offers a smart mix of housing units tailored to modern lifestyles, including 32 sq.m. studio apartments for single professionals, 45 sq.m. 1 BHK units for couples or young residents, and 65 sq.m. 2 BHK homes for small families or co-living arrangements. Each unit is designed to maximize natural light, ventilation, and outdoor connections through its private terrace, promoting a sense of openness rarely found in compact urban housing.
