Your browser is out-of-date!
For a richer surfing experience on our website, please update your browser. Update my browser now!
For a richer surfing experience on our website, please update your browser. Update my browser now!
The proposed project is located in Shilaj village, a site with strong potential for emerging business ecosystems. The design concept targets individuals who are balancing full-time employment while pursuing new startup ventures, addressing the growing need for hybrid live-work environments. At the site level, the design emphasizes a central communal space, acting as the social and spatial core of the development. The architecture incorporates facade-level pockets that visually and spatially connect to this central space or orient toward the lake, creating moments of openness and interaction with the landscape. At the unit level, two residential typologies have been developed—50 sq.m and 67 sq.m units—to accommodate varying spatial needs. Each unit is designed with flexibility in mind. The vertical pockets foster inter-floor visual and social connectivity, that encourages a sense of community throughout the design.
View Additional Work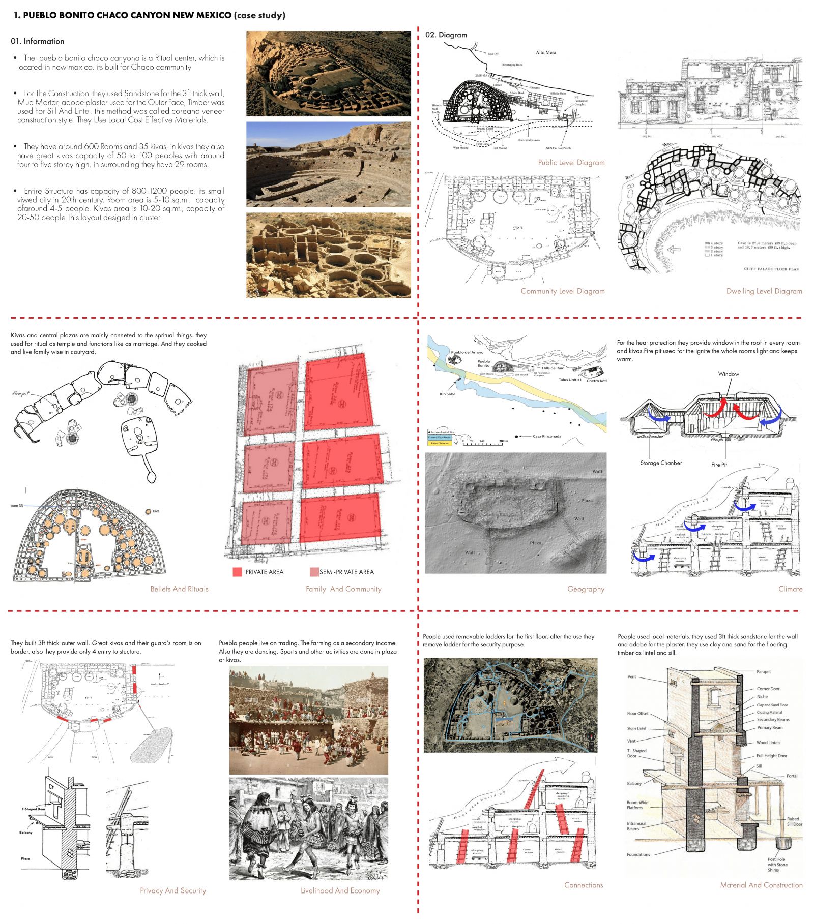
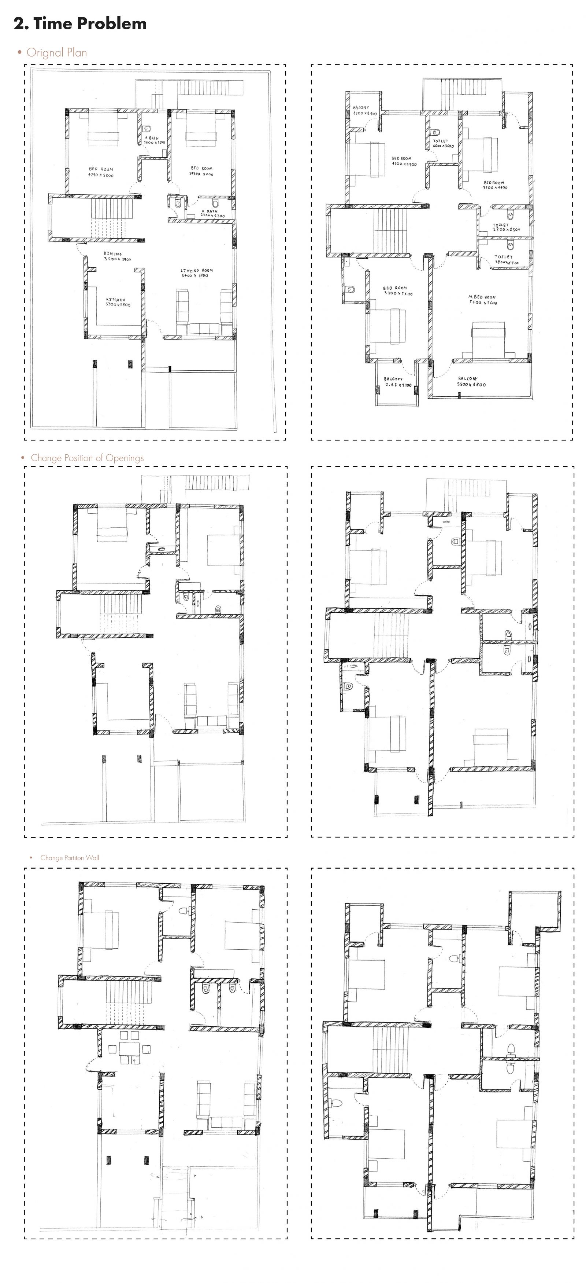
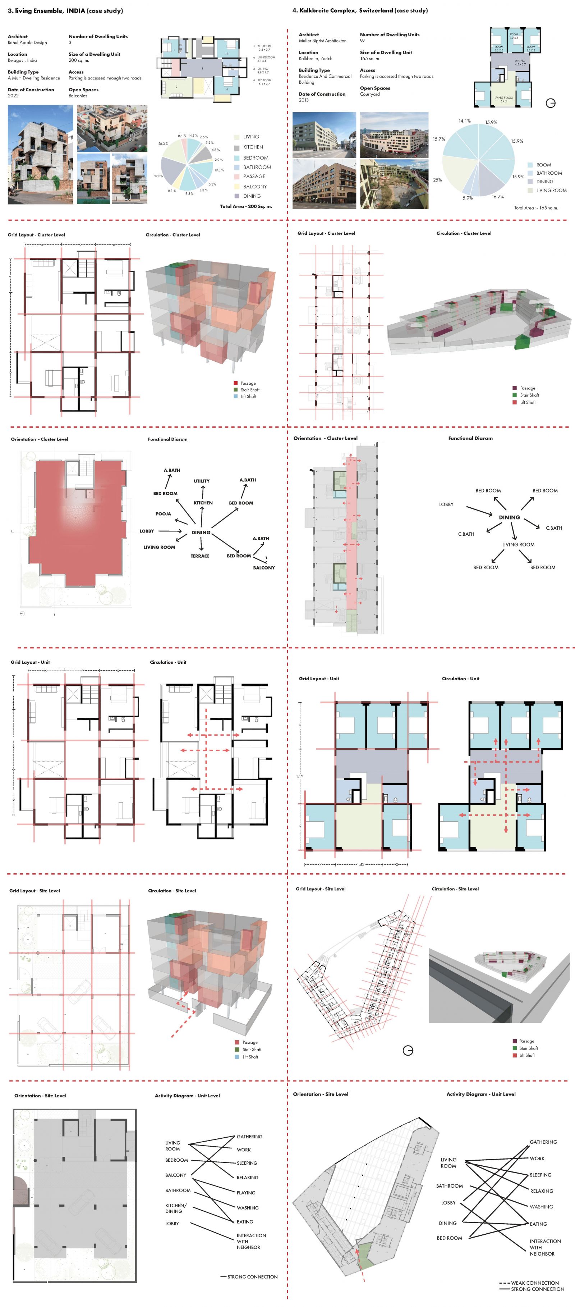
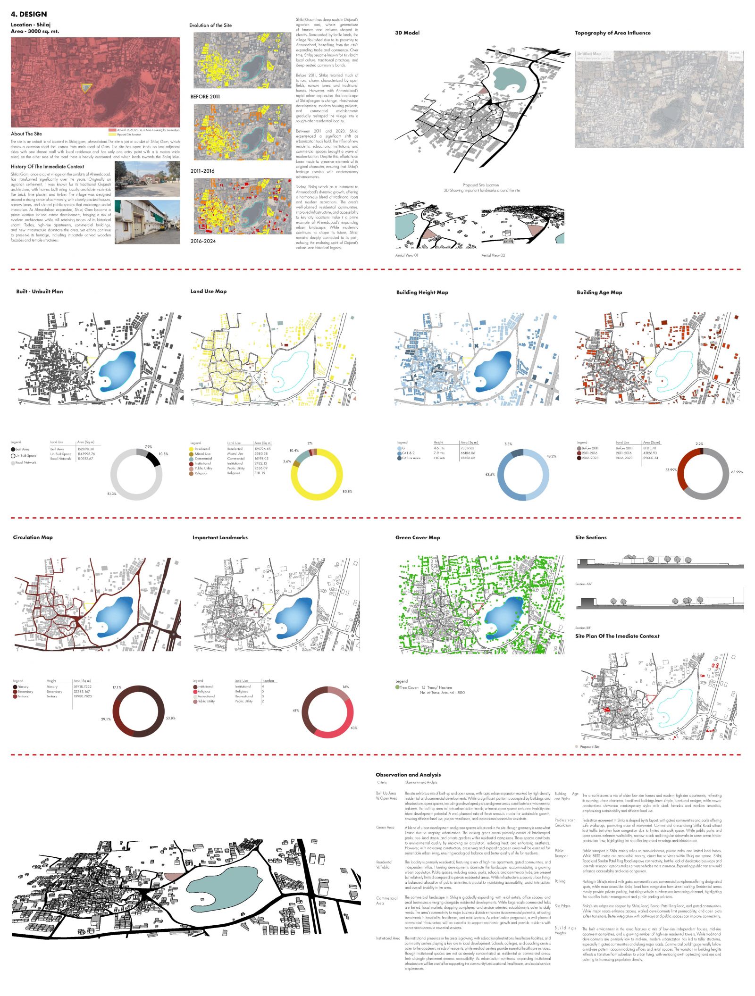
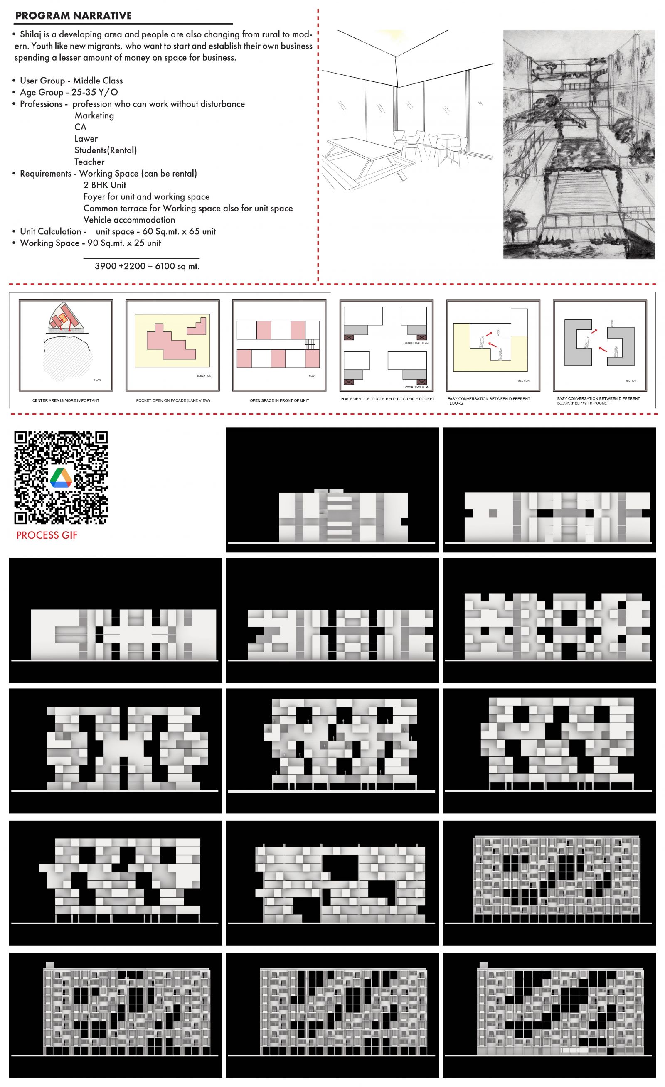
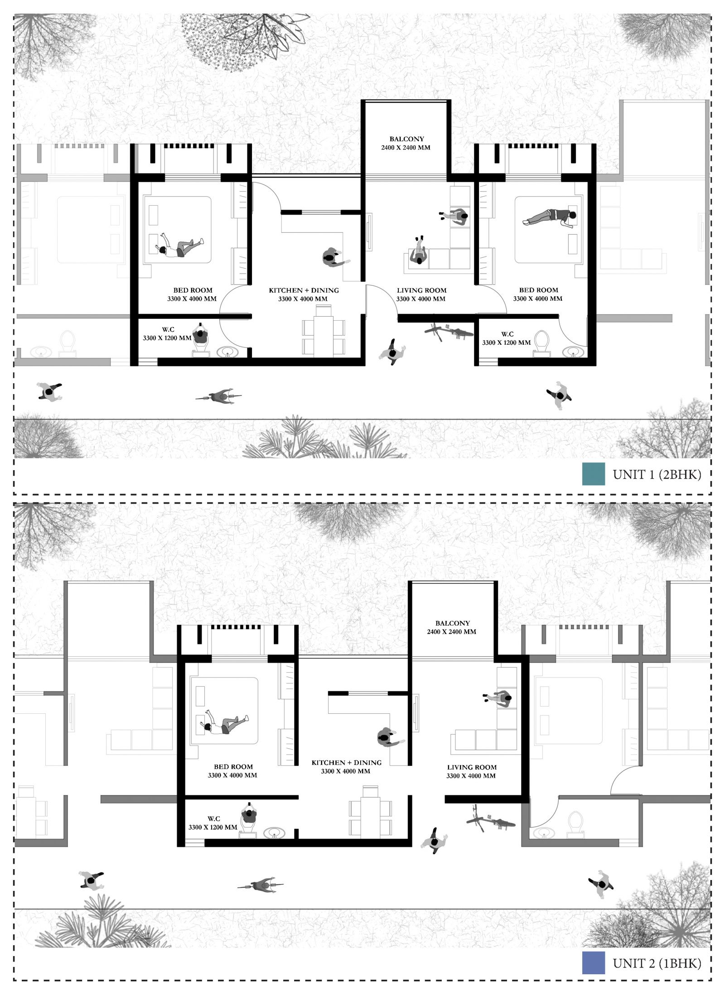
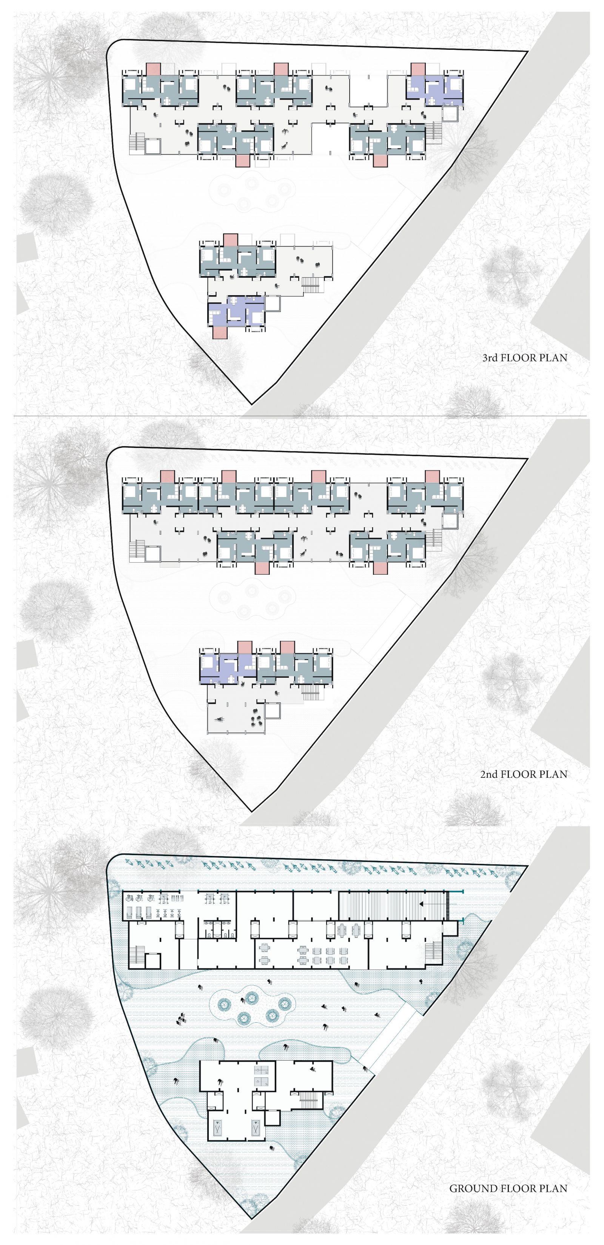
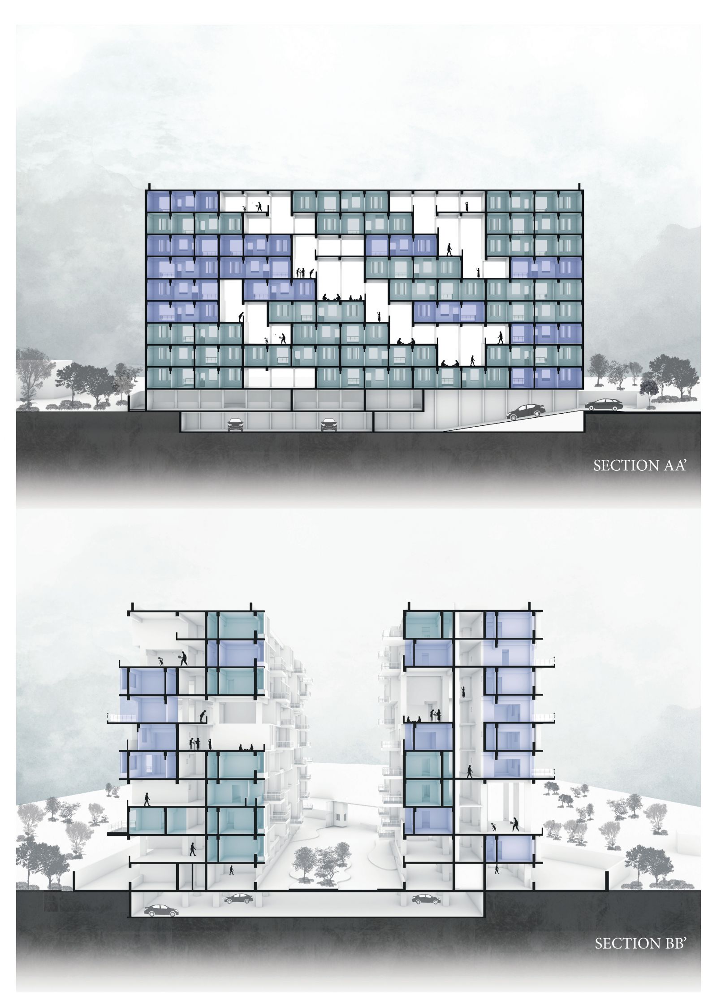
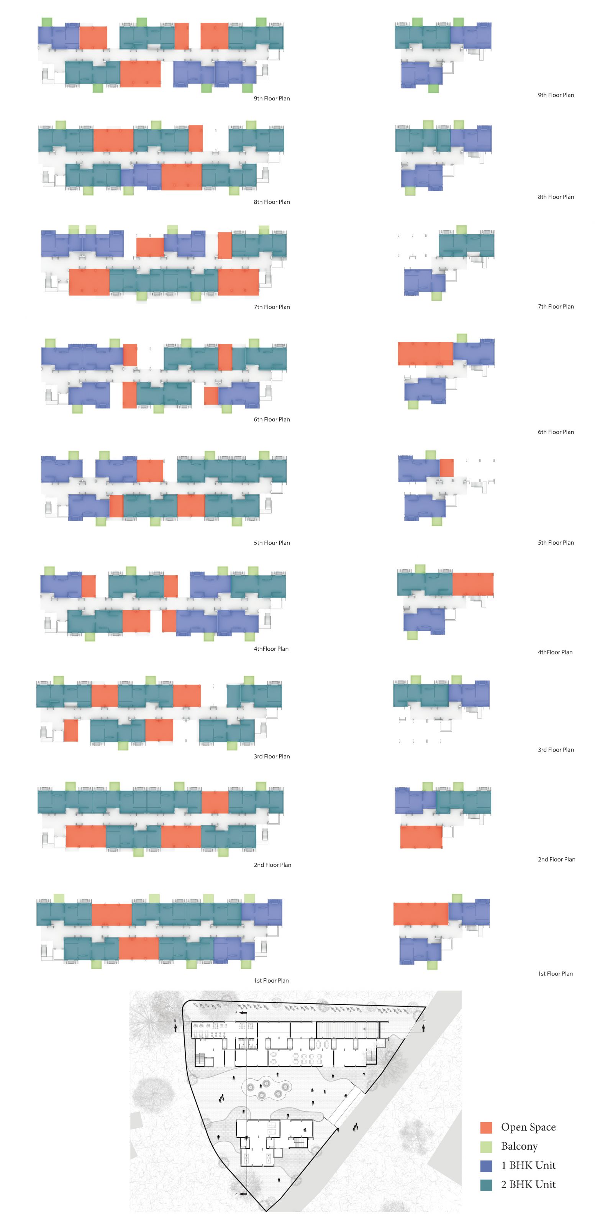
.jpg)