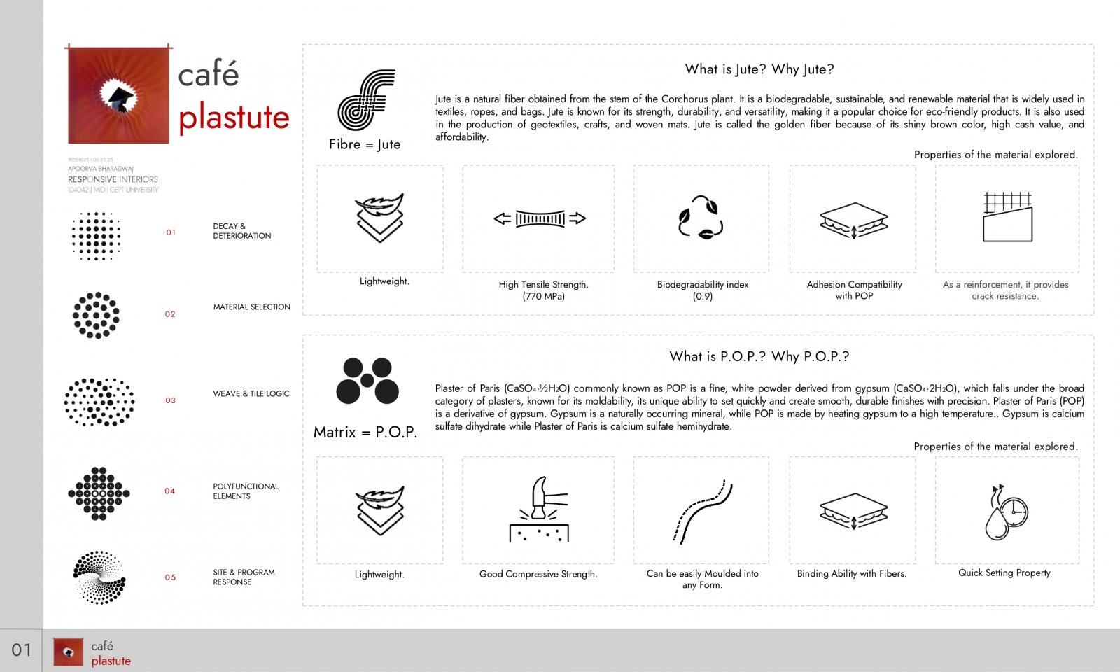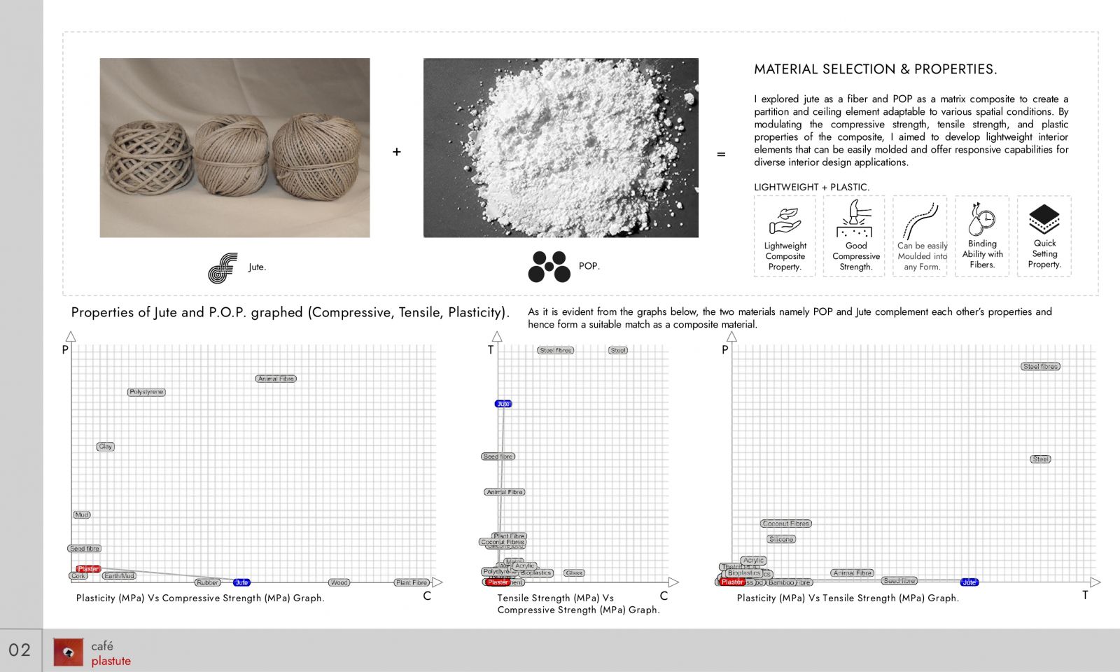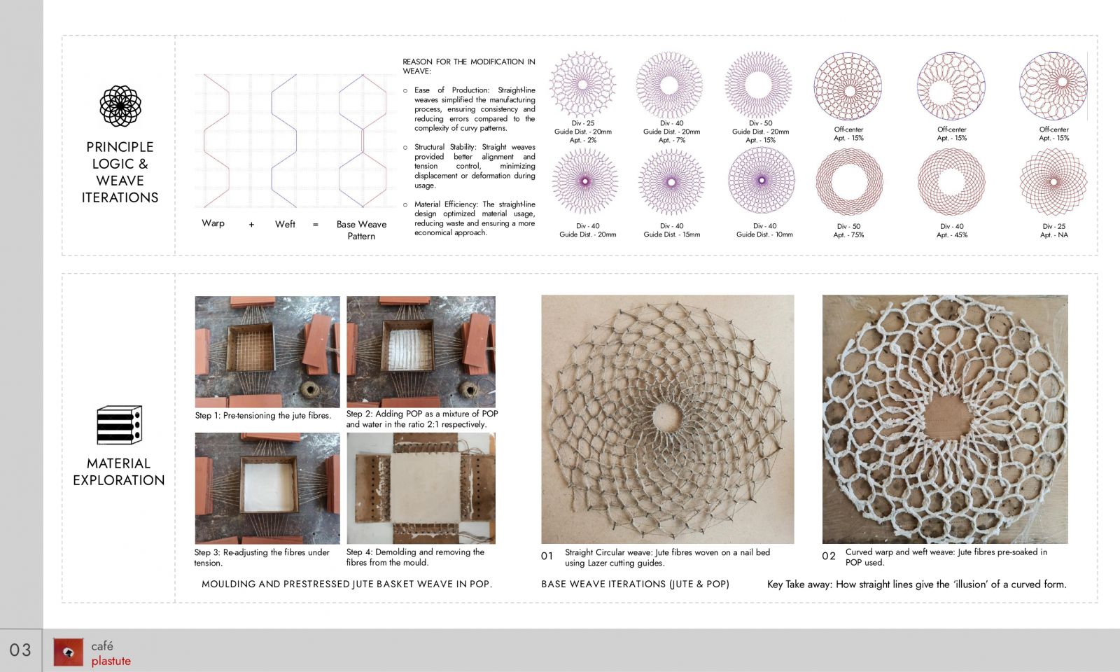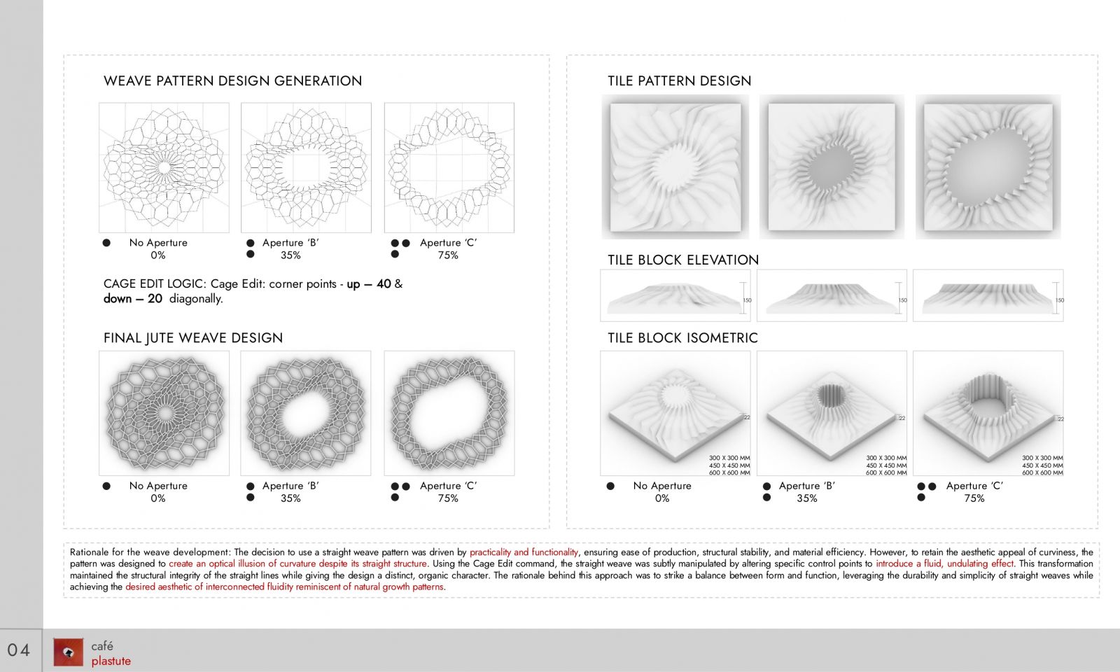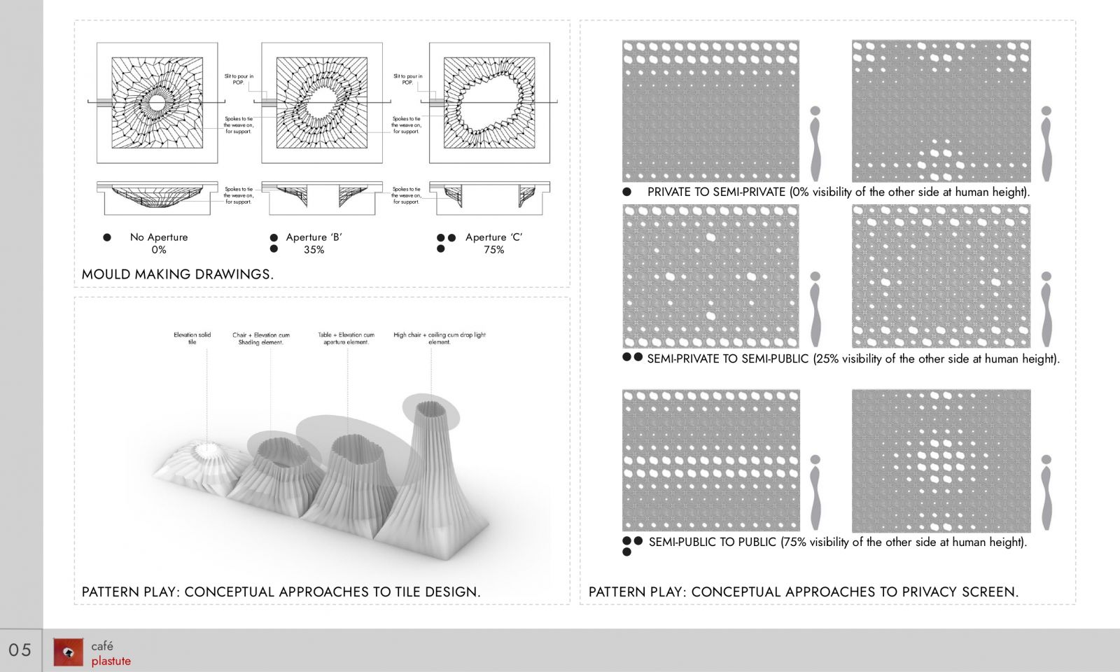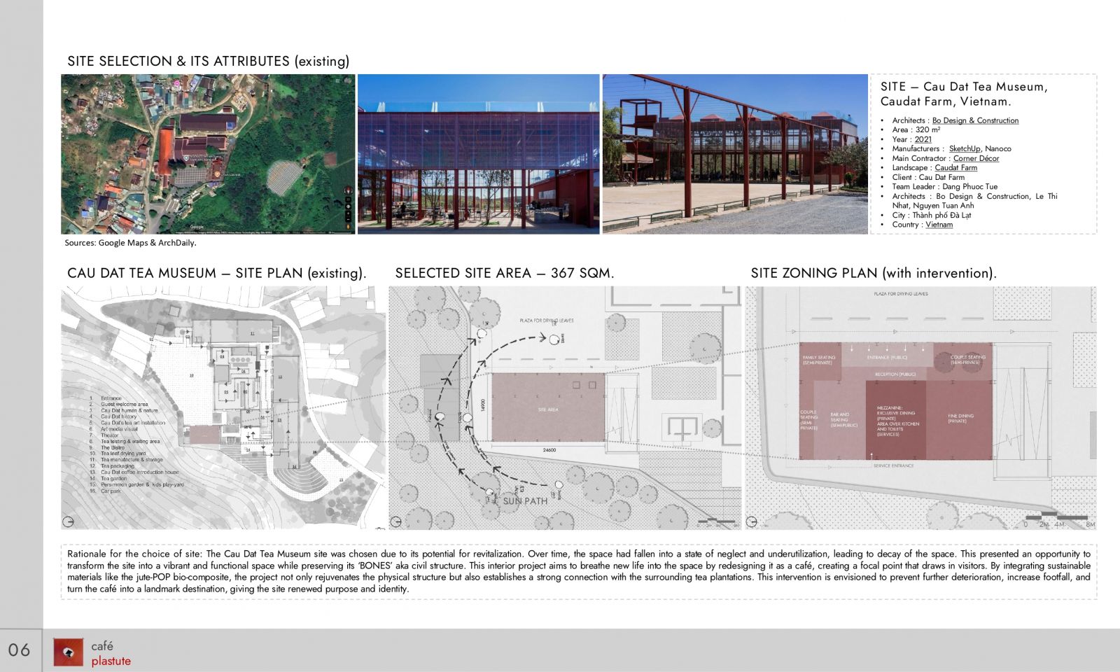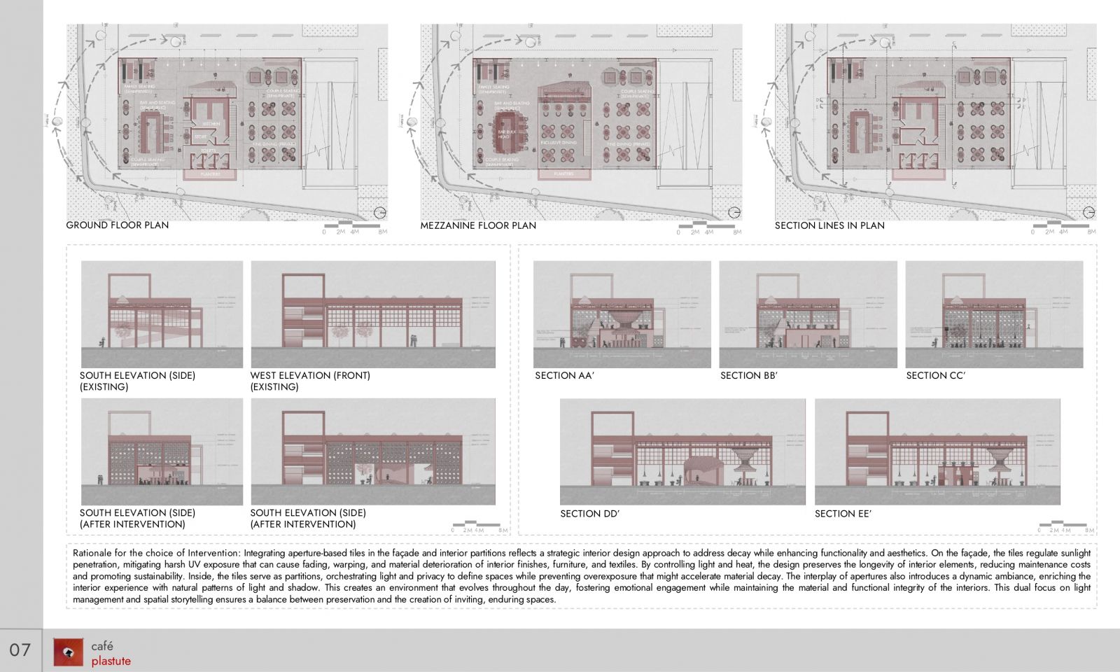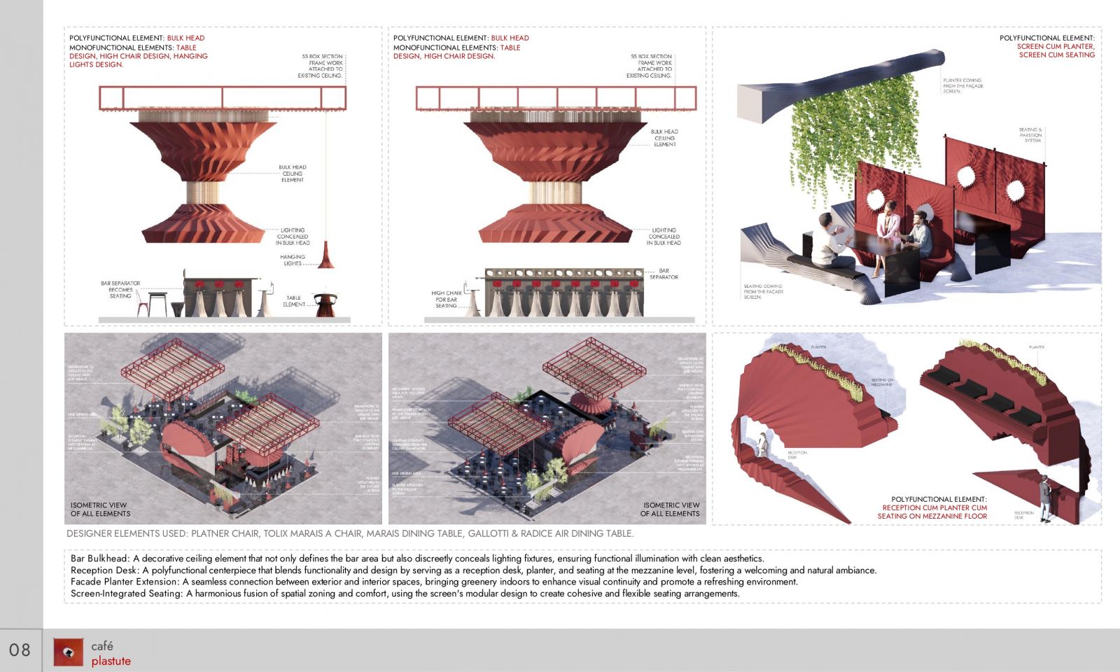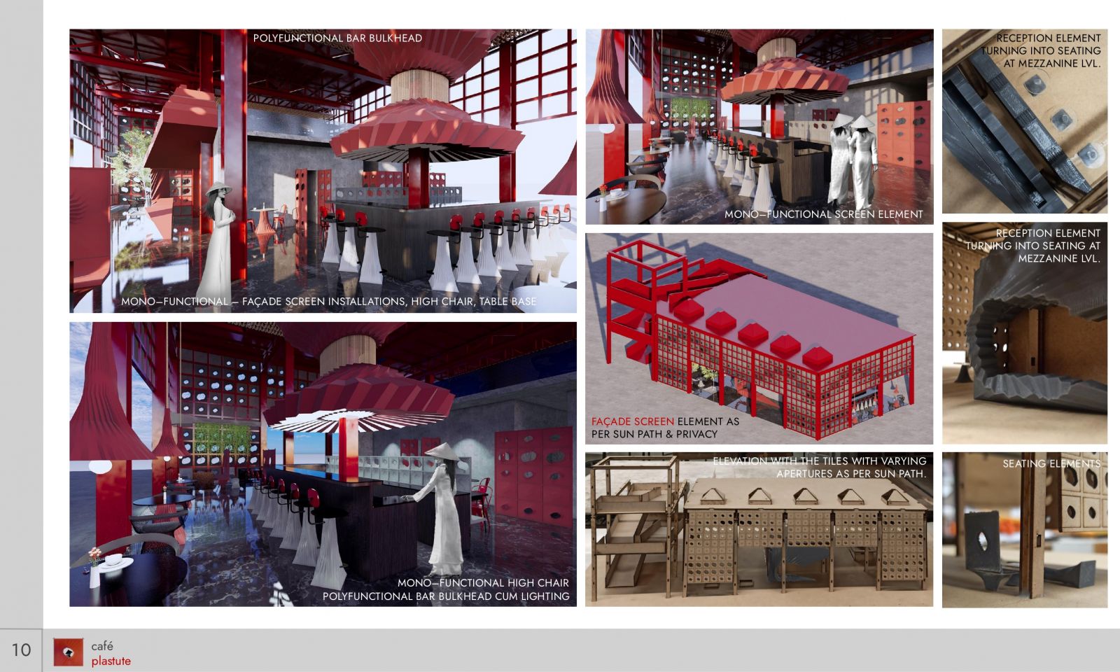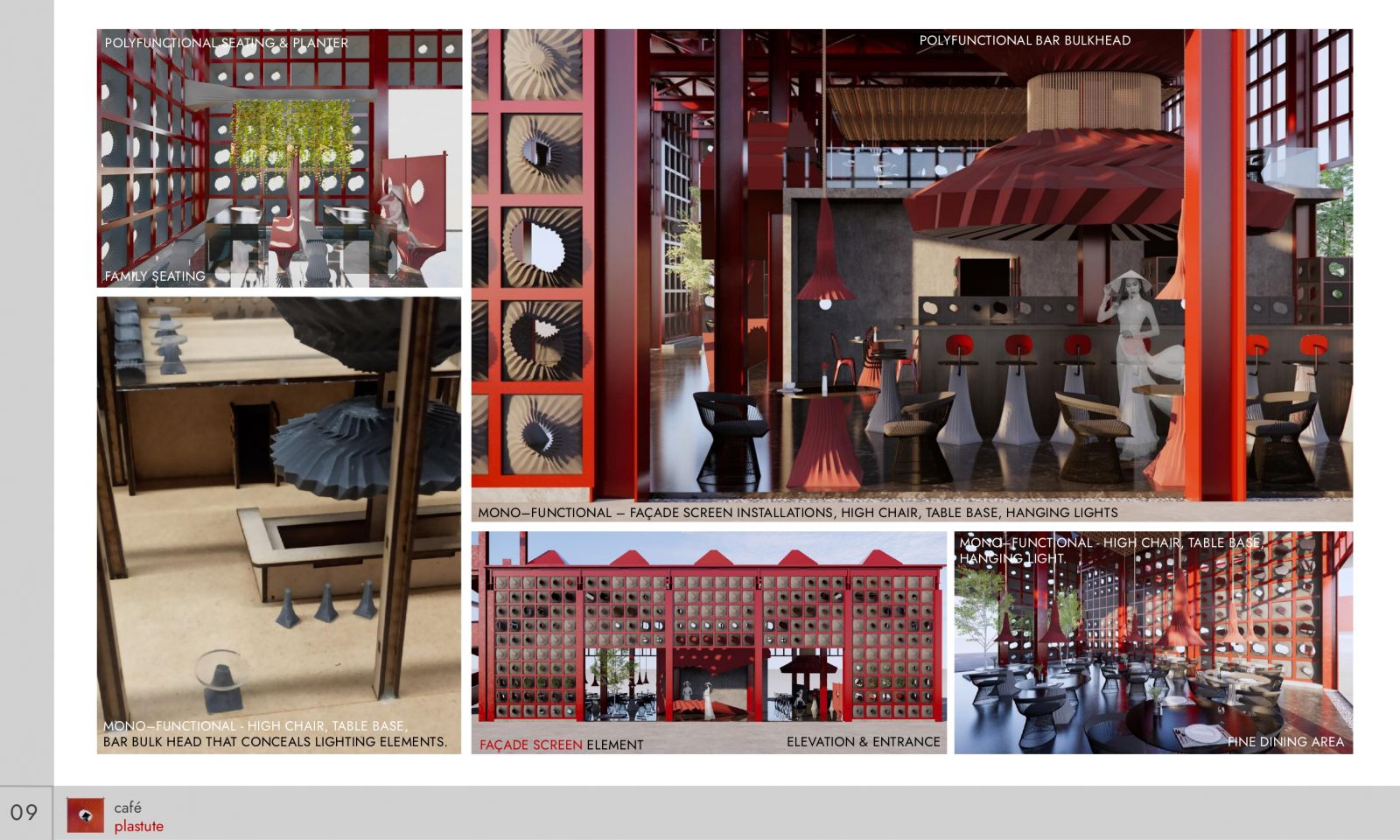Your browser is out-of-date!
For a richer surfing experience on our website, please update your browser. Update my browser now!
For a richer surfing experience on our website, please update your browser. Update my browser now!
Café Plastute blends functionality, sustainability, and aesthetics, inspired by the concept of weave. Each element reflects this theme: a bar bulkhead concealing lighting, a reception desk combining a planter and seating, a façade planter flowing into the interiors, and modular screens integrating seating. Aperture-based façade tiles regulate sunlight, preventing decay of the space and create a sense of mystery and a play of light and shadow by sunlight in the interiors. Constructed using biocomposite materials, Café Plastute creates a dynamic, eco-friendly space that is both enduring and inviting. For other projects by Apoorva Bharadwaj, visit this link.
View Additional Work