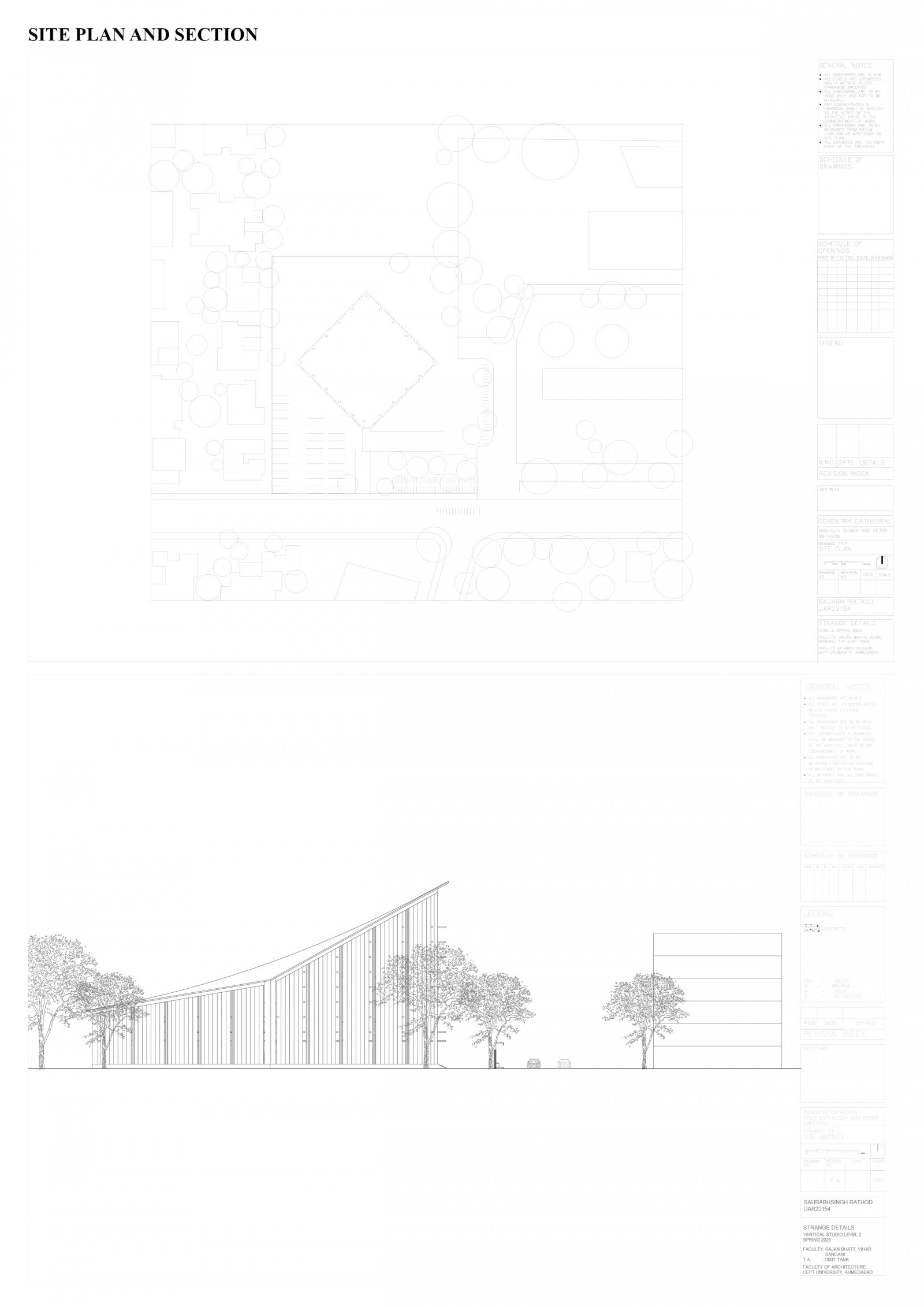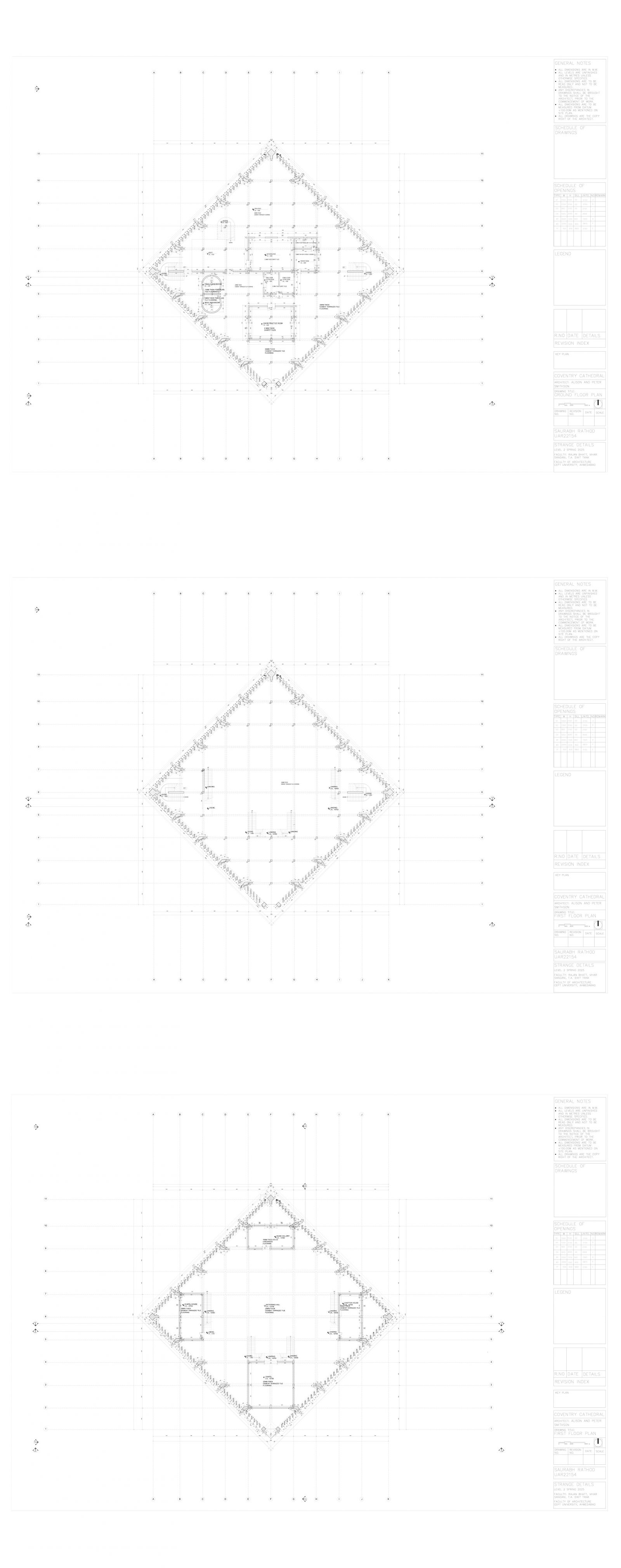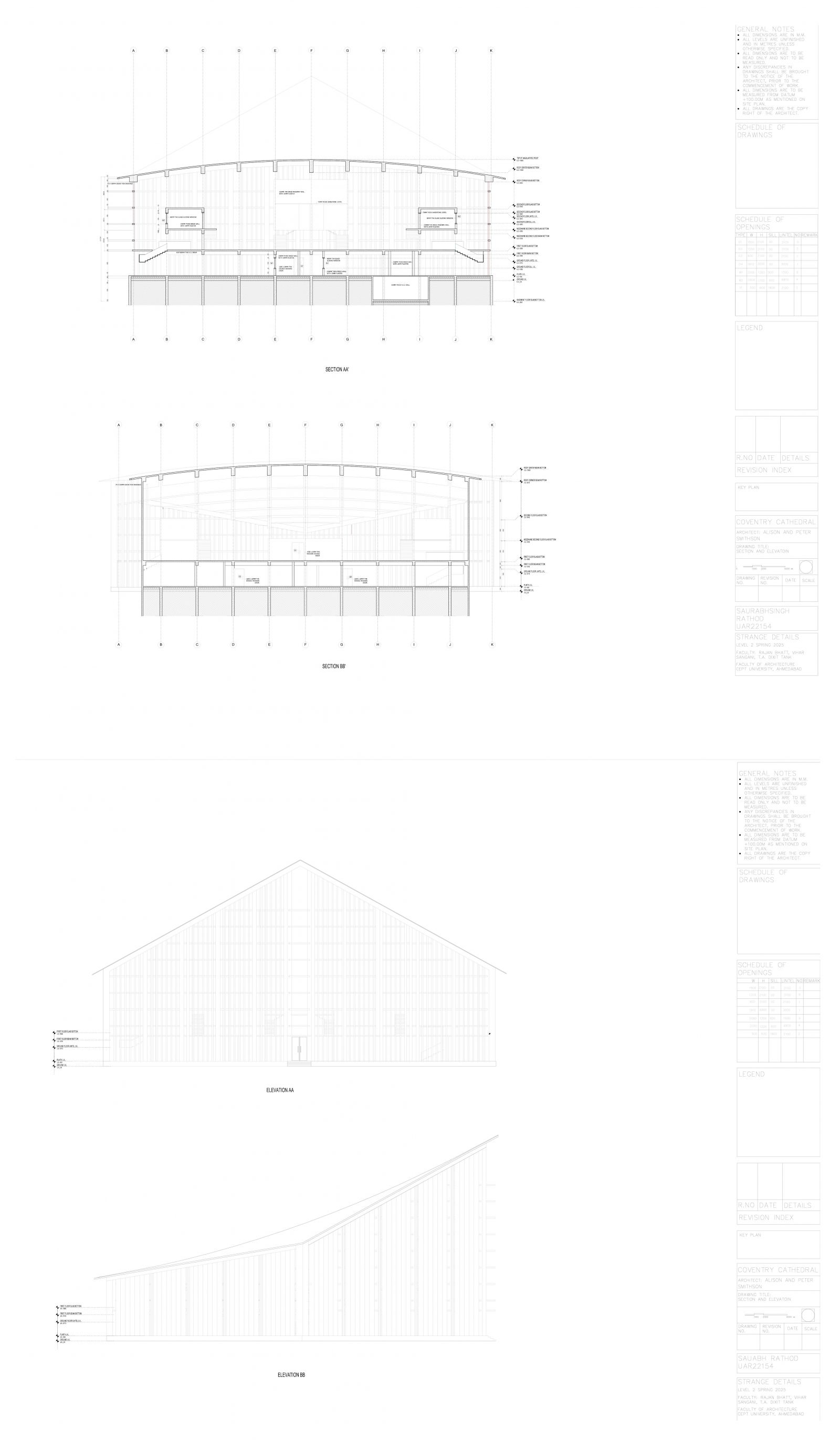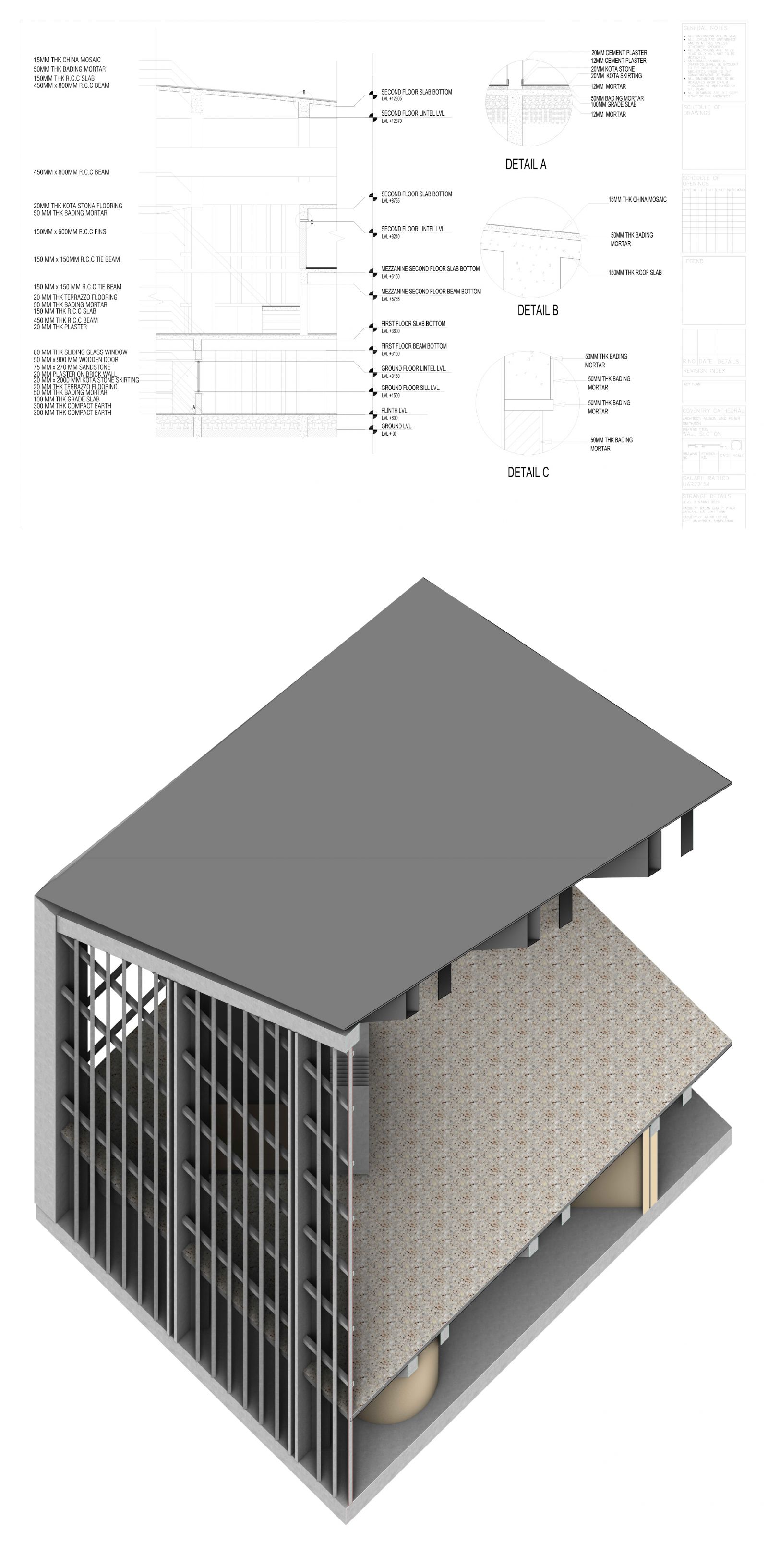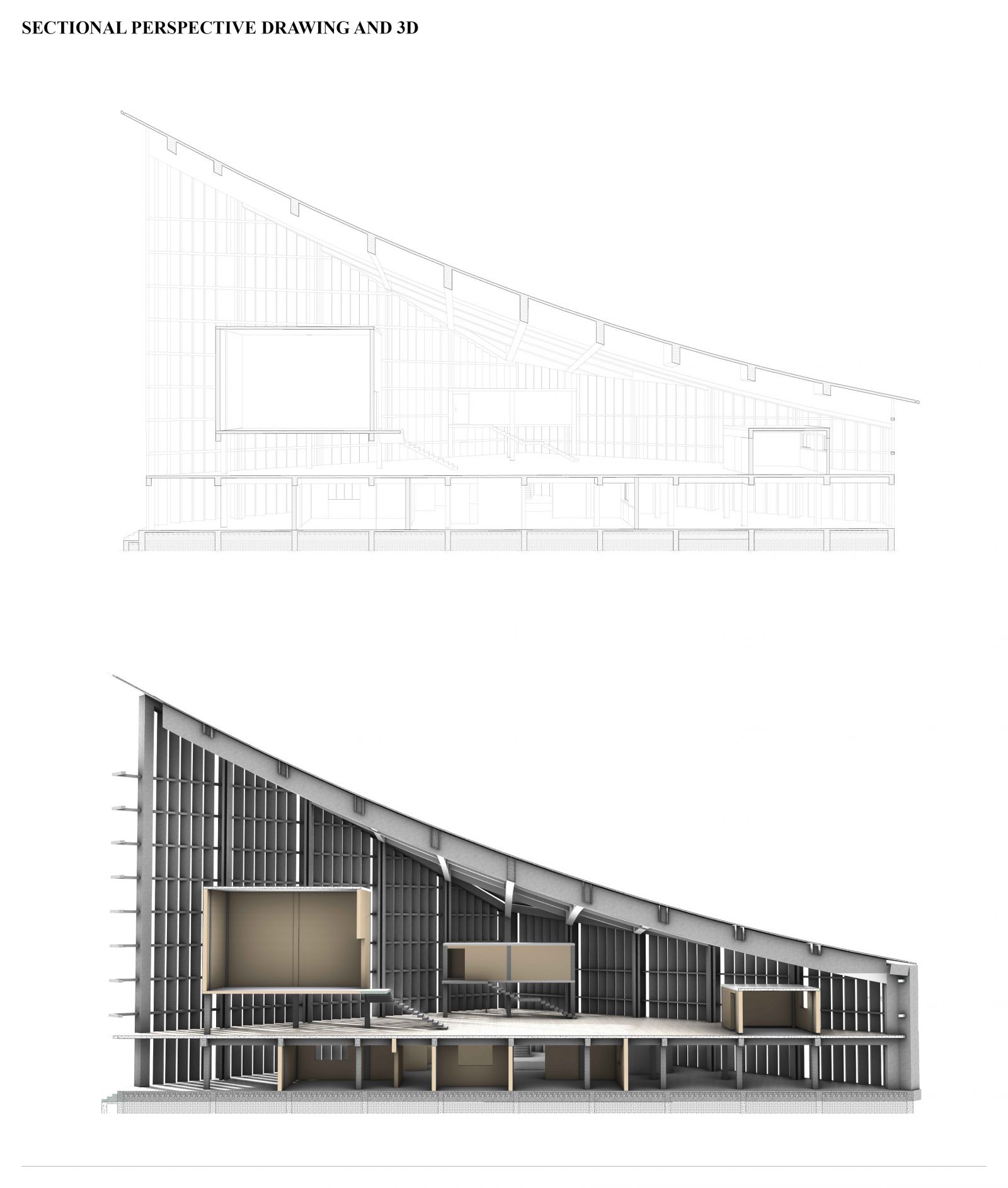Your browser is out-of-date!
For a richer surfing experience on our website, please update your browser. Update my browser now!
For a richer surfing experience on our website, please update your browser. Update my browser now!
The Cathedral design project takes strong inspiration from the iconic Coventry Cathedral in Coventry, London, originally designed by renowned architects Alison and Peter Smithson. To shape this vision, a deep and detailed study of the architects’ philosophy, design approach, and the original cathedral was carried out. This involved not only understanding their architectural style but also comparing their project with the current site conditions in Ahmedabad. Through this thoughtful process, the design was carefully adapted to fit the local context, climate, and culture of Ahmedabad, while still reflecting the Smithson's unique design language, resulting in a meaningful and contextual reinterpretation.
View Additional Work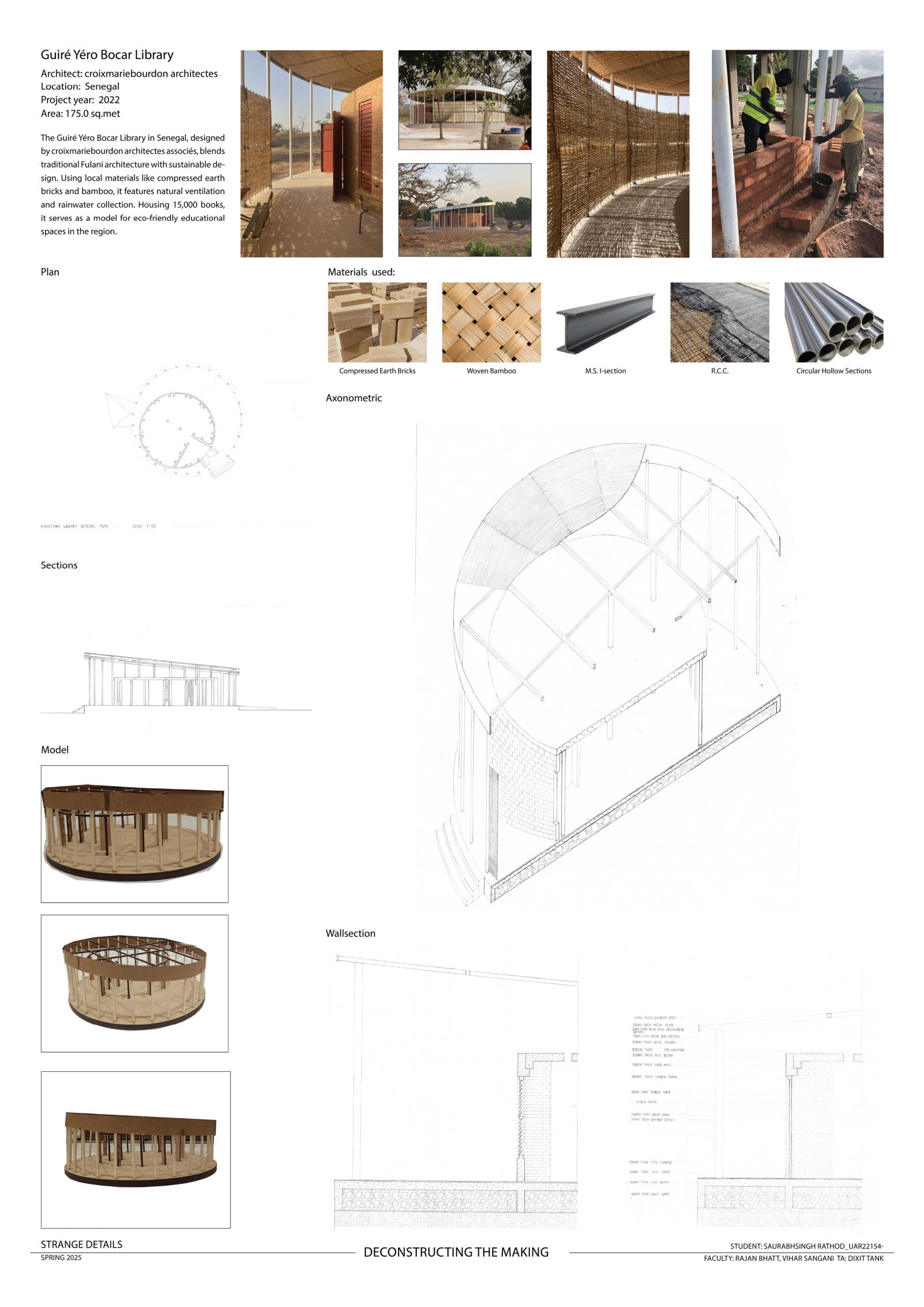
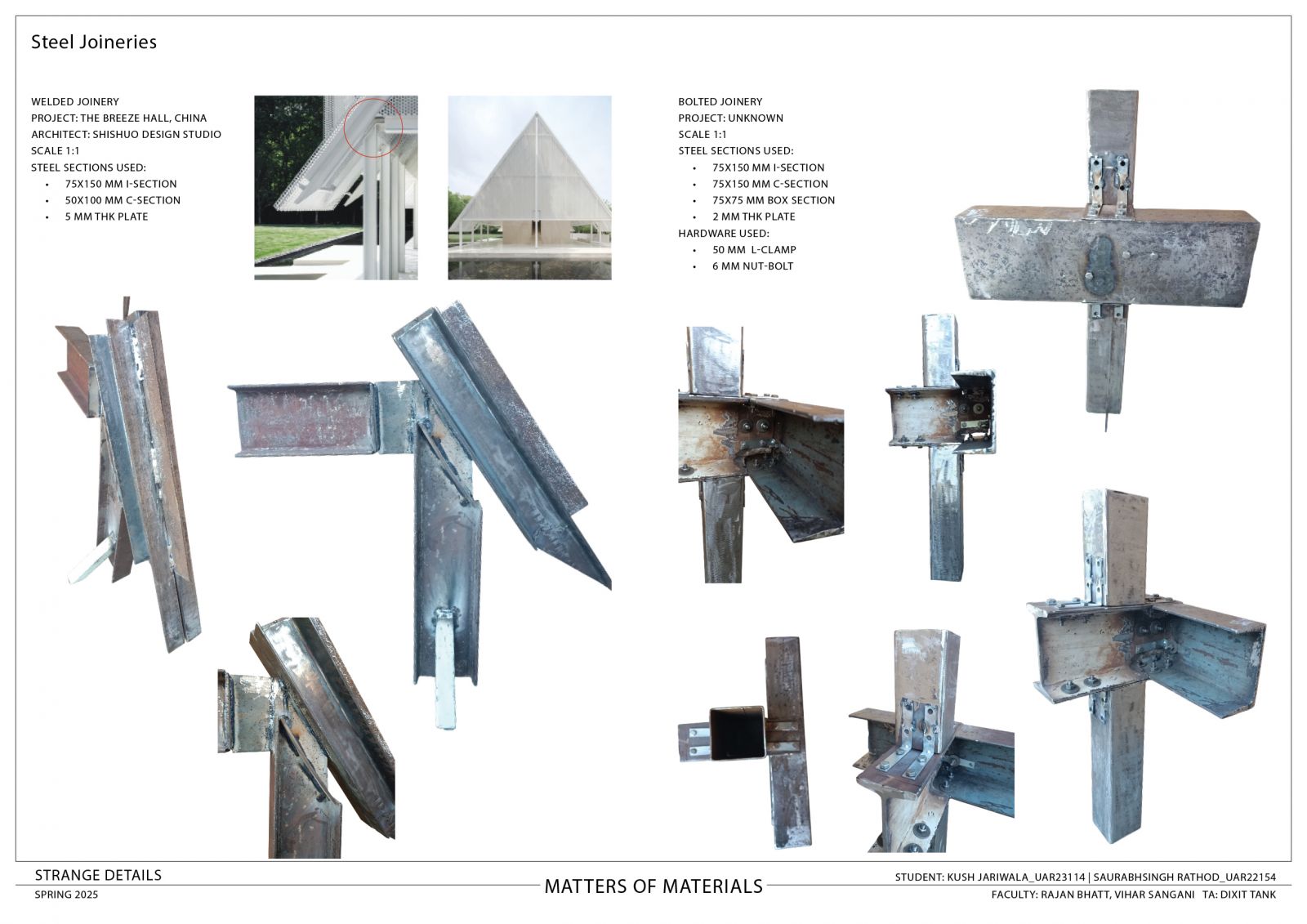

.jpg)
