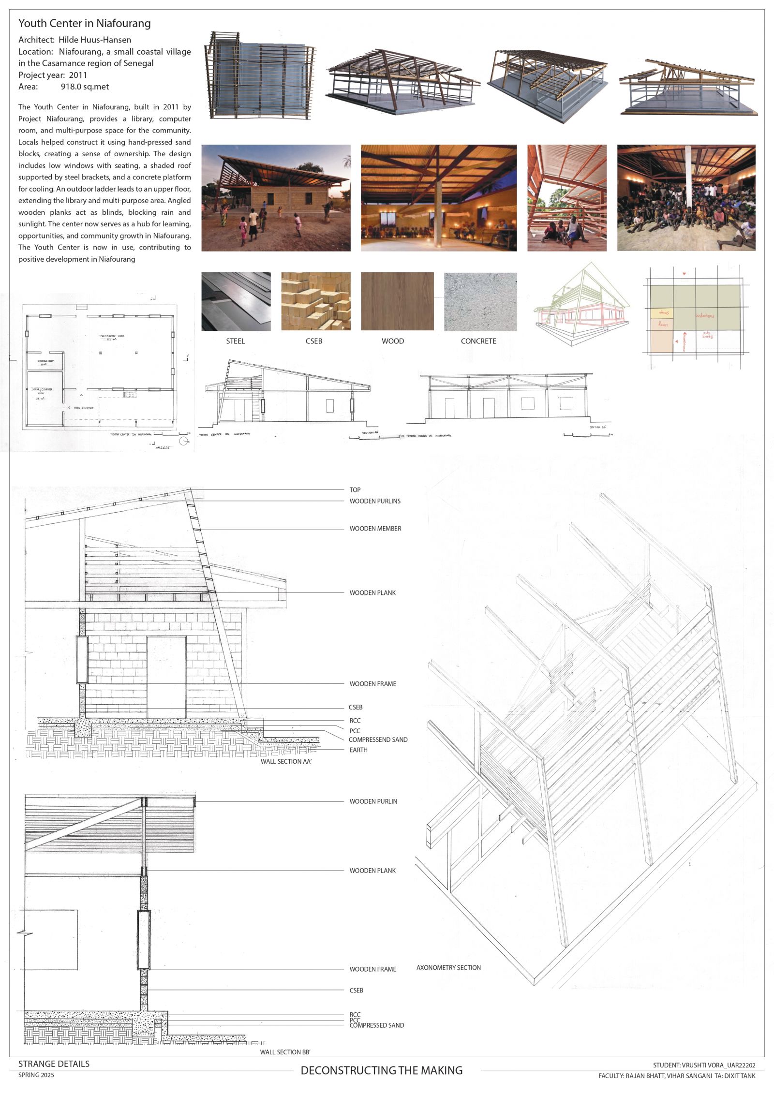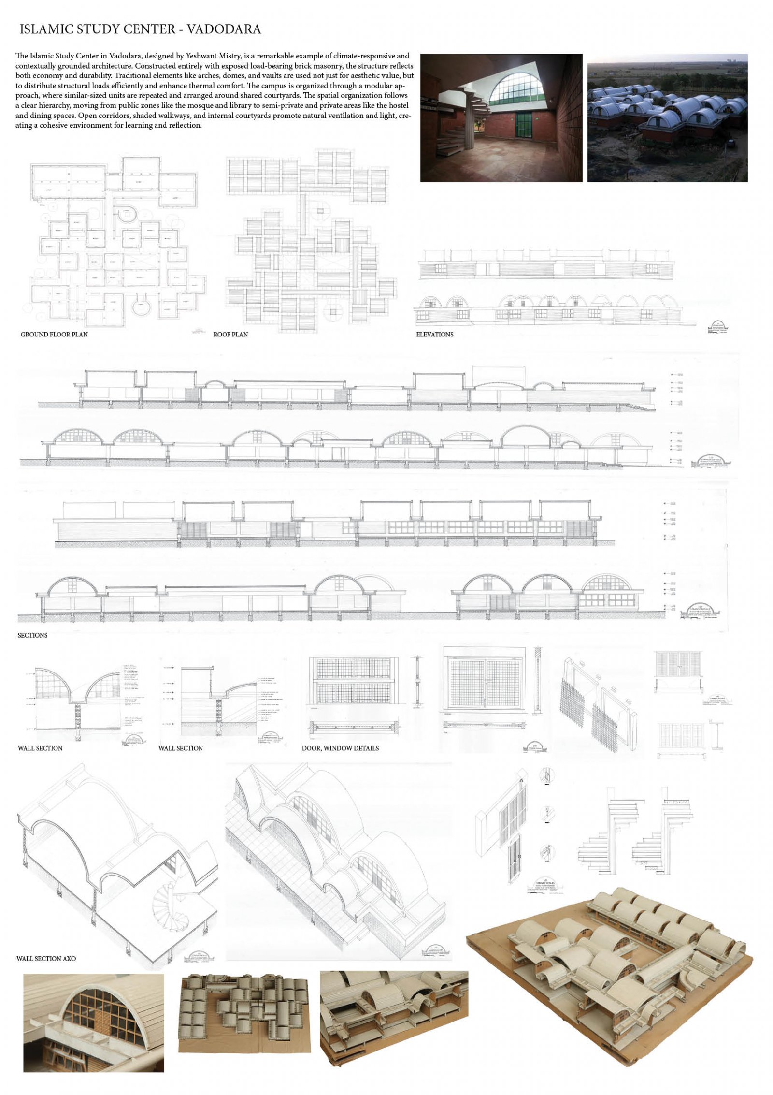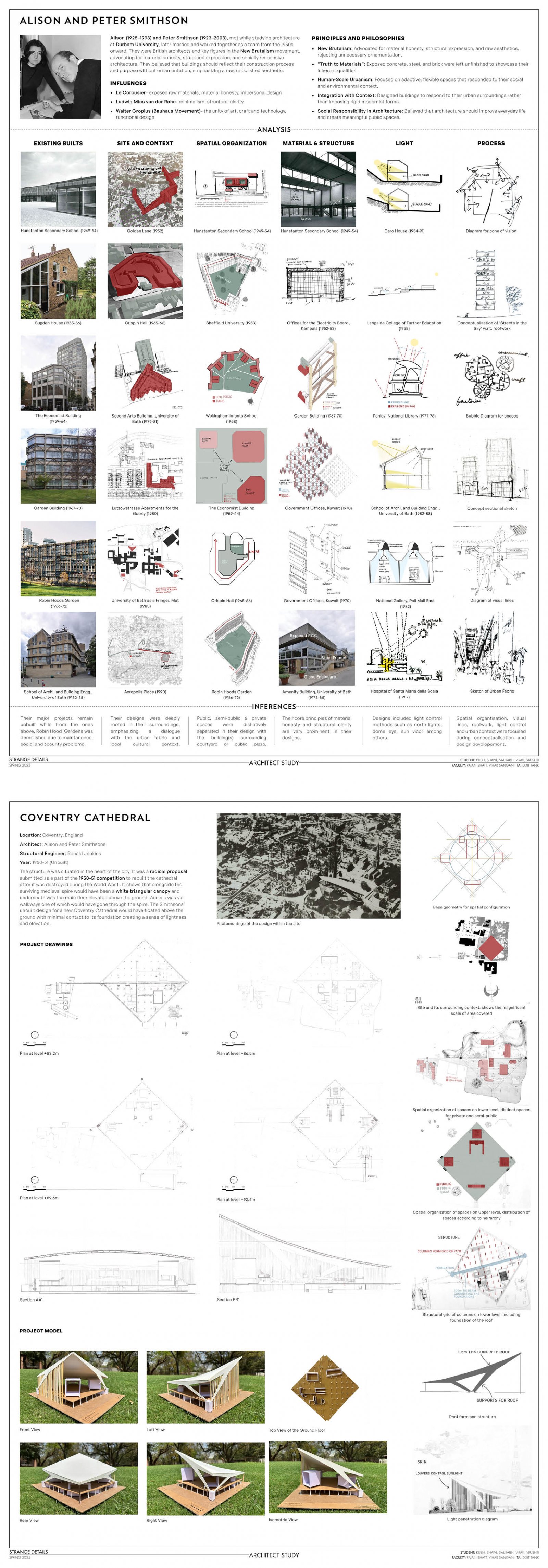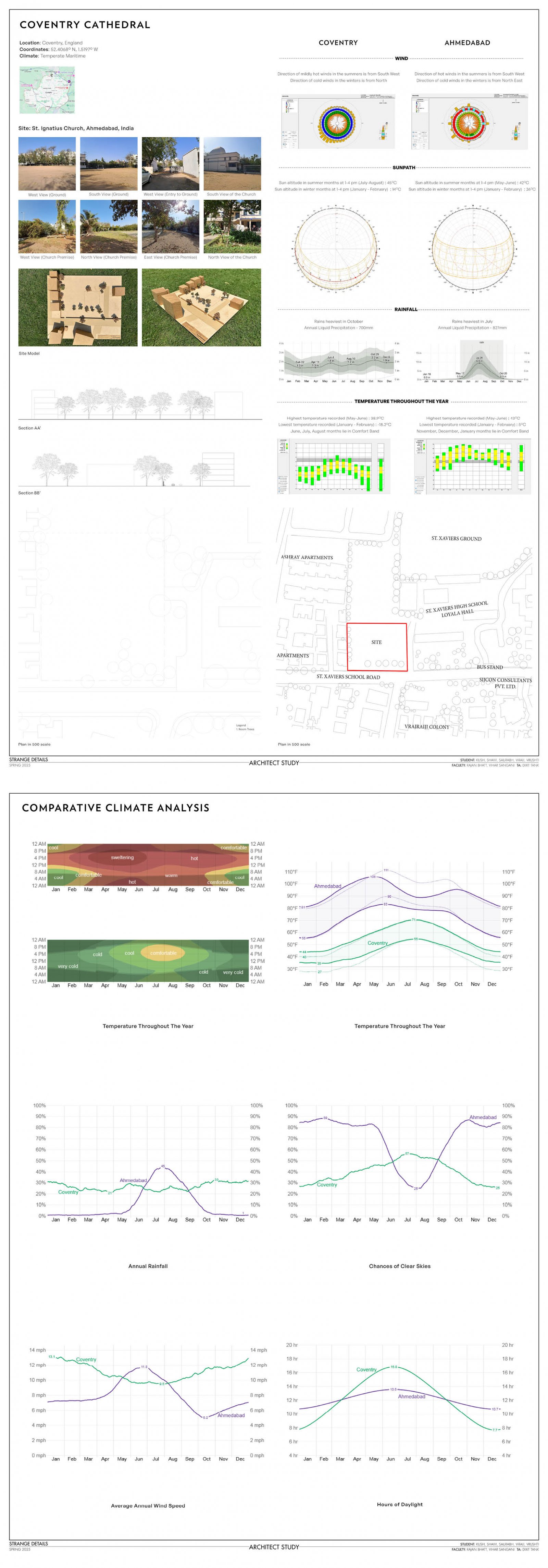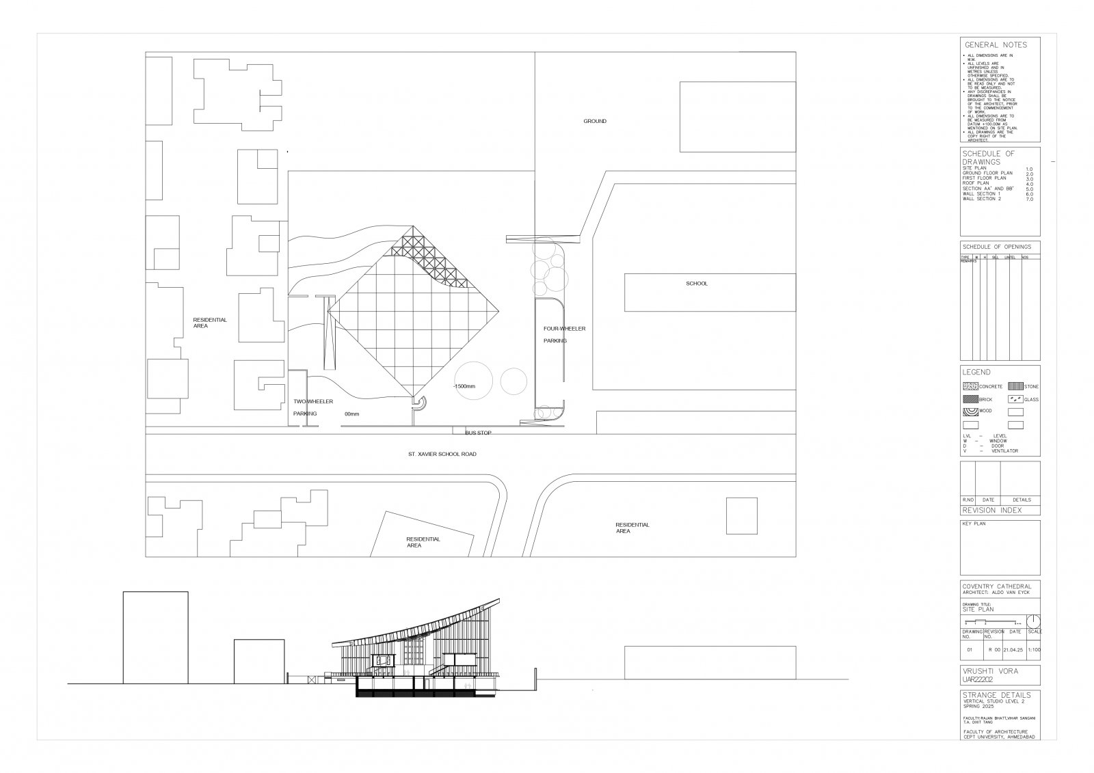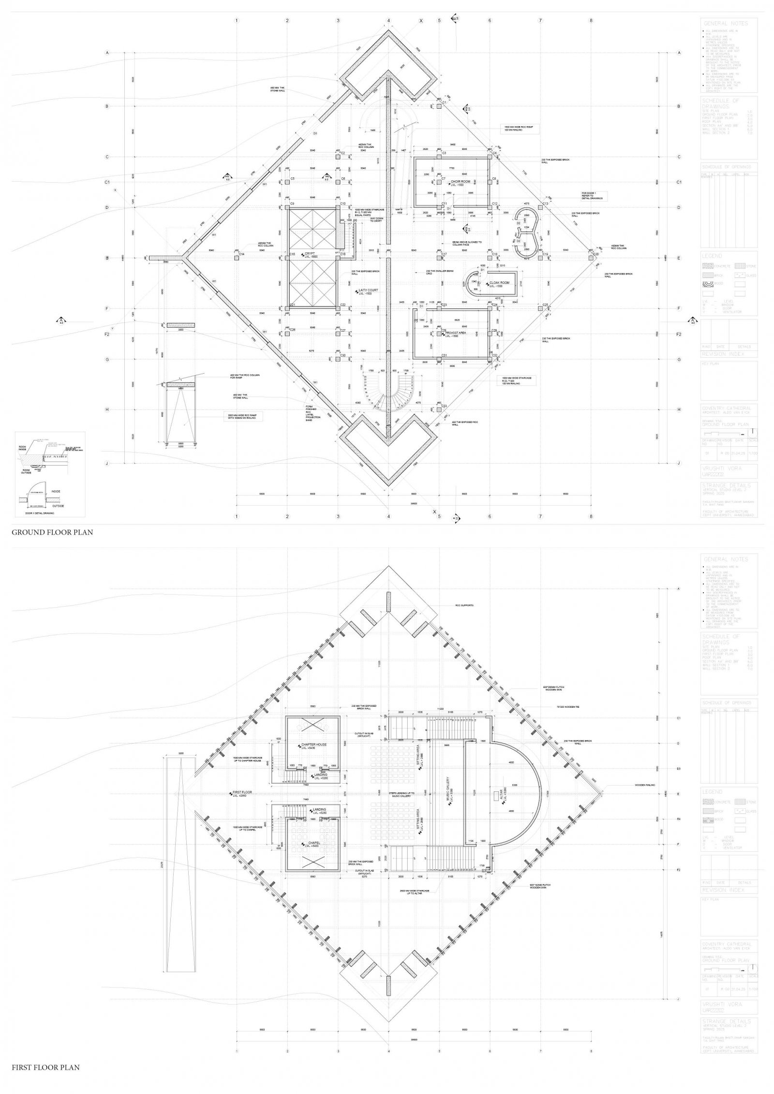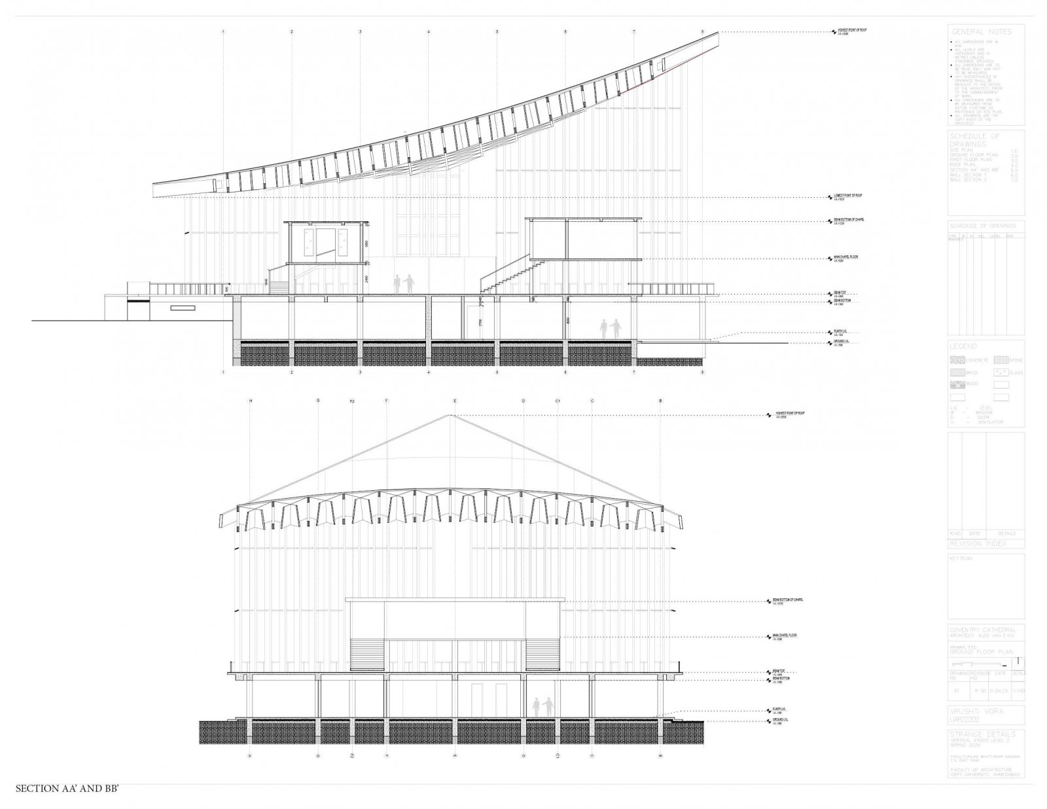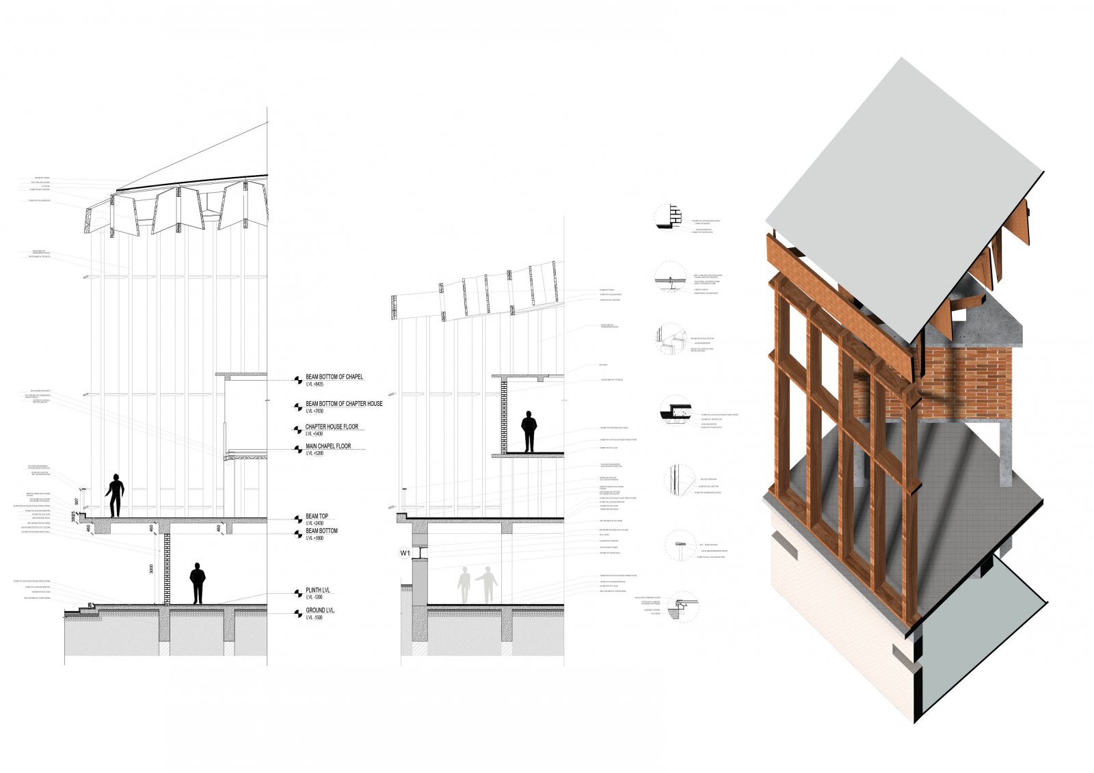Your browser is out-of-date!
For a richer surfing experience on our website, please update your browser. Update my browser now!
For a richer surfing experience on our website, please update your browser. Update my browser now!
Covenant Canopy: The Cathedral of Ahmedabad is a contemporary interpretation of sacred architecture, envisioned as a unifying and multifunctional space within the urban fabric of Ahmedabad. Inspired by the post-war spiritual resilience of Coventry Cathedral and the modernist ethos of Alison and Peter Smithson, the project reimagines the cathedral as both a place of worship and a civic landmark. The design centers around a doubly curved glulam roof, supported by a delicate wooden skin that emphasizes lightness, continuity, and enclosure. This architectural canopy creates a sheltered volume that houses a range of programmatic functions — including the two chapels, choir practice rooms, crypt, provost's area, chapter house, music gallery, and gathering spaces — all woven together through spatial transparency and acoustic sensitivity. The use of glulam wood as the primary structural and expressive material reinforces the project’s commitment to sustainability, craftsmanship, and warmth. The curvature of the canopy is not only structural but symbolic — a gesture of embrace, lifting upward in a quiet dialogue with the sky, echoing the spirit of openness, community, and spiritual ascent. Strategically located within the historical and cultural context of Ahmedabad, the cathedral becomes a landmark of contemporary faith and collective identity, merging modern architectural language with timeless spiritual values
View Additional Work