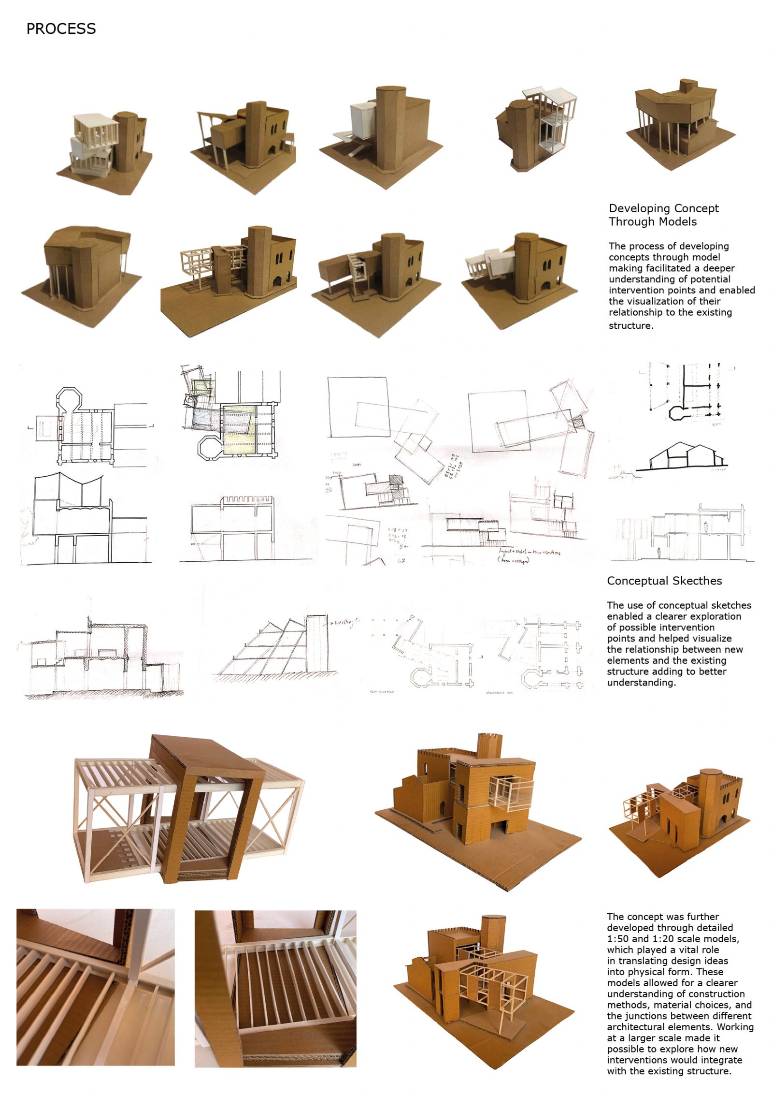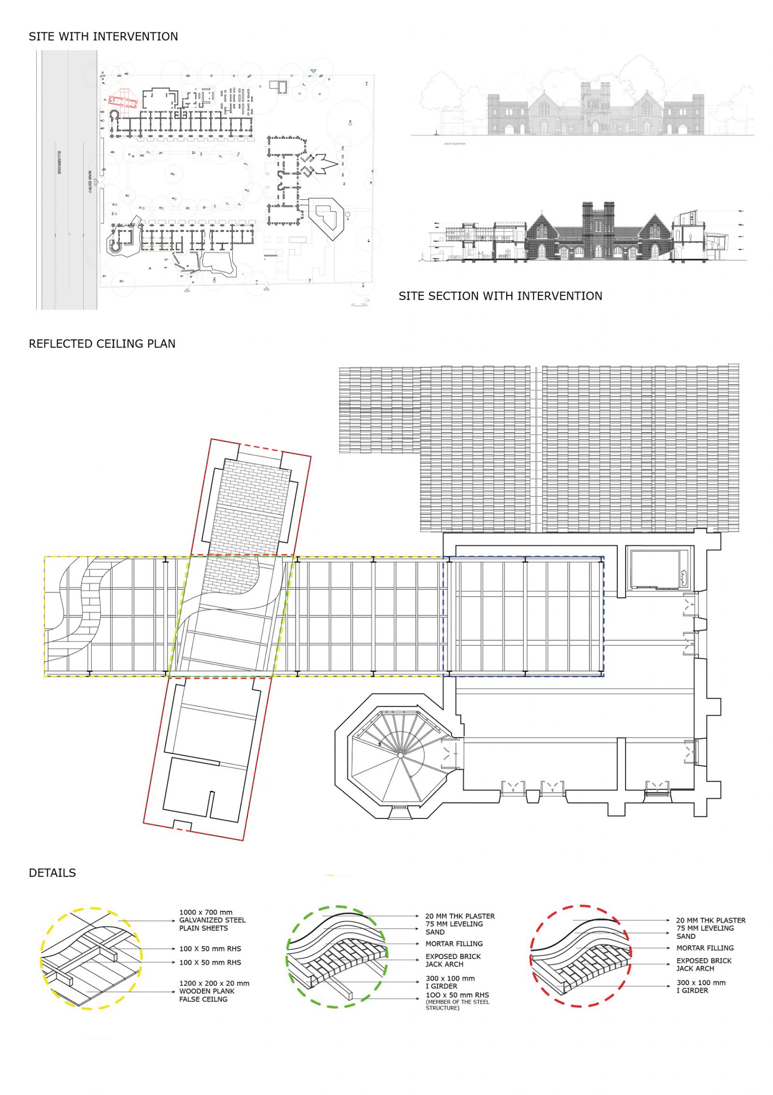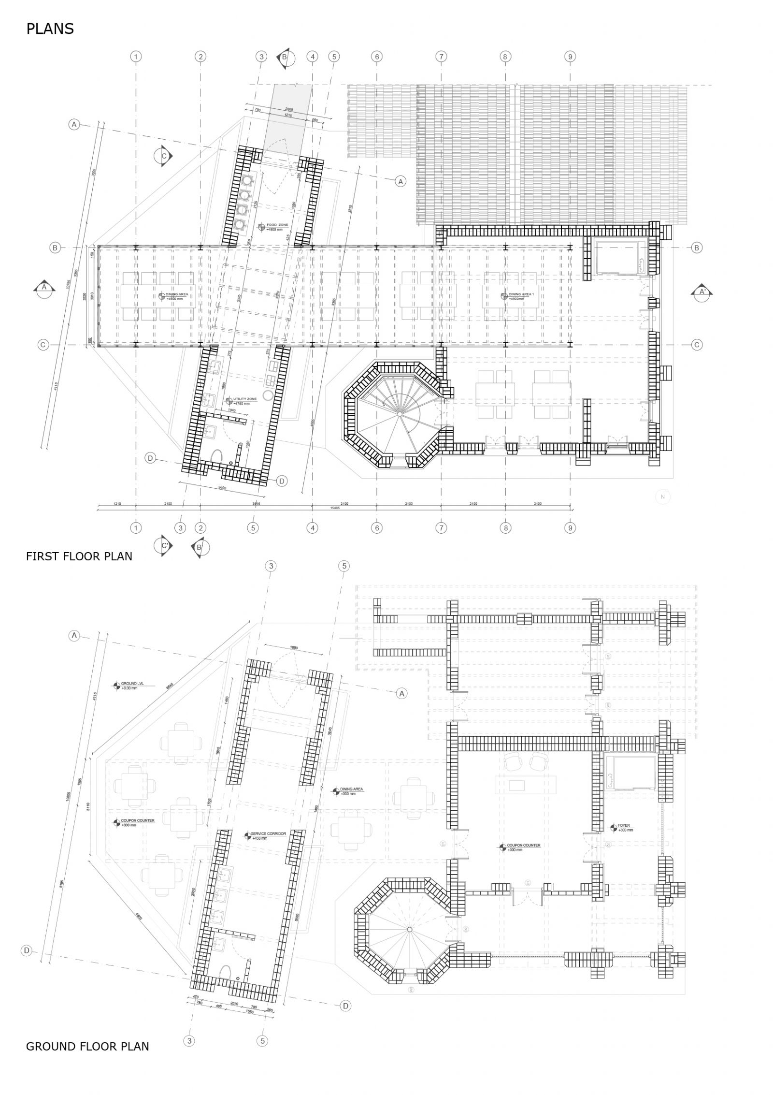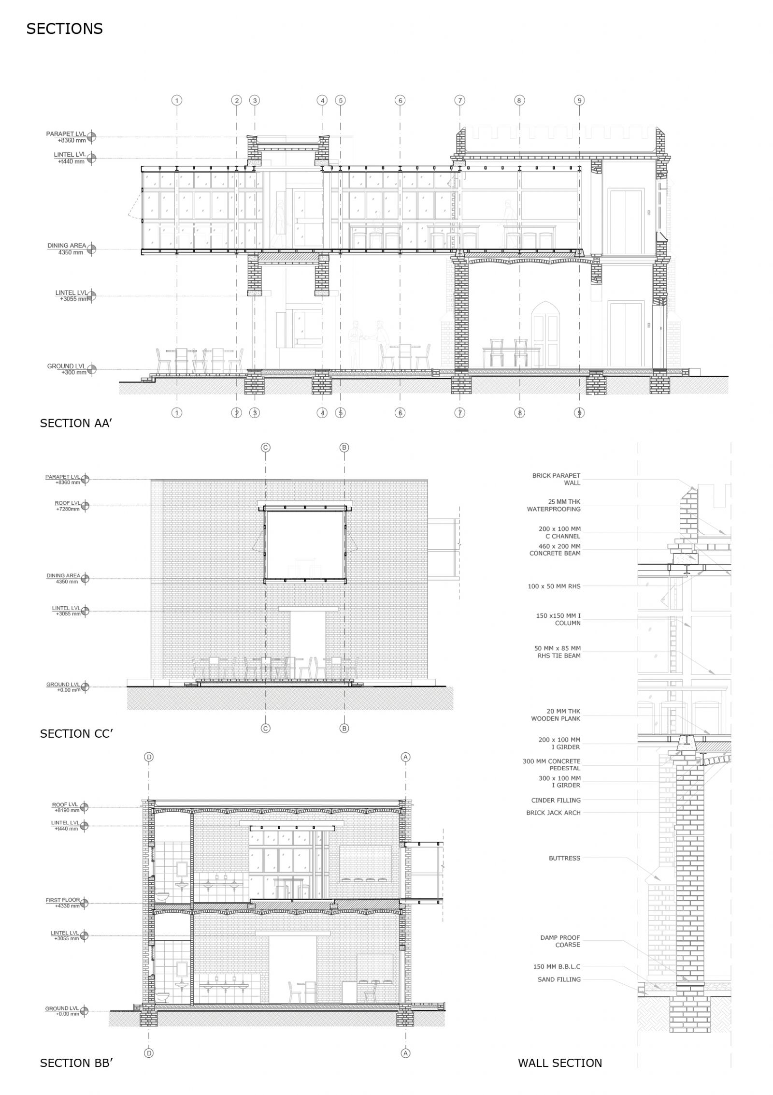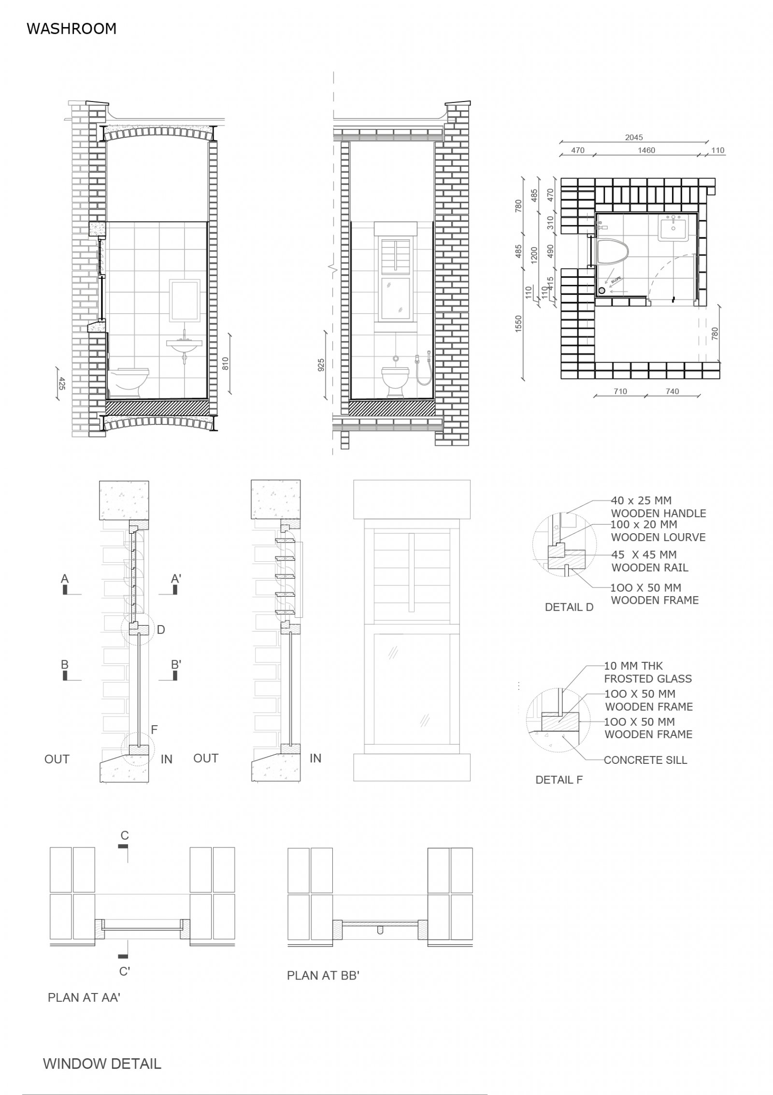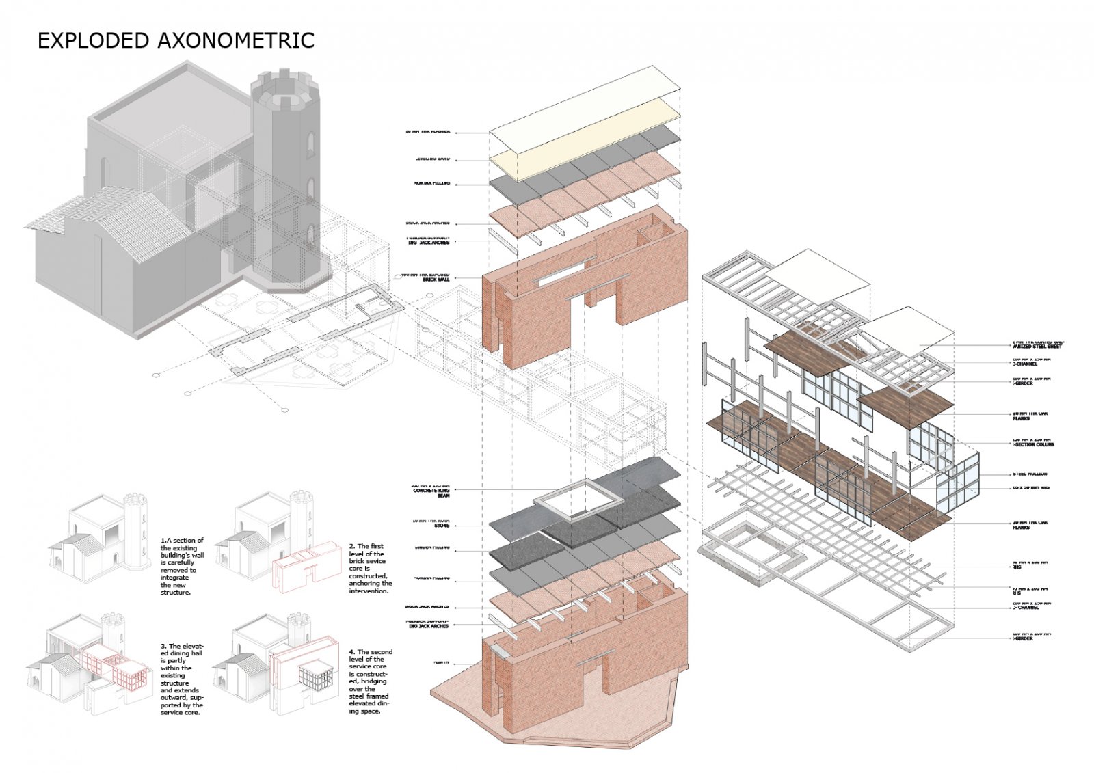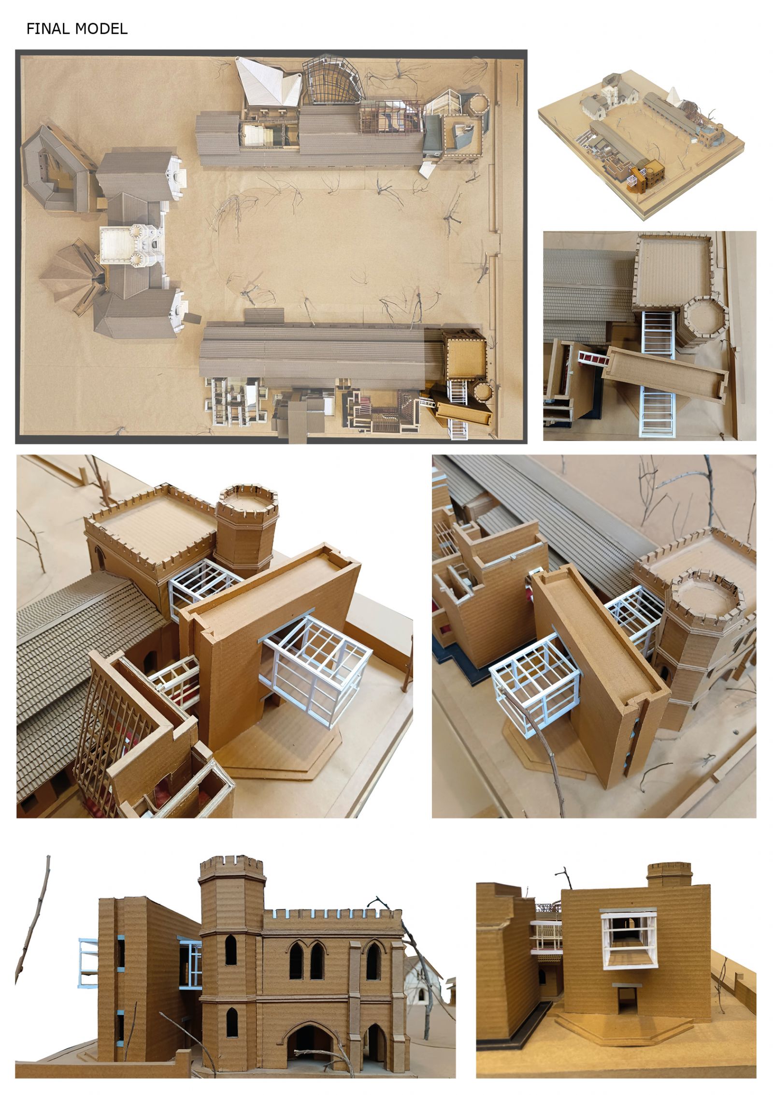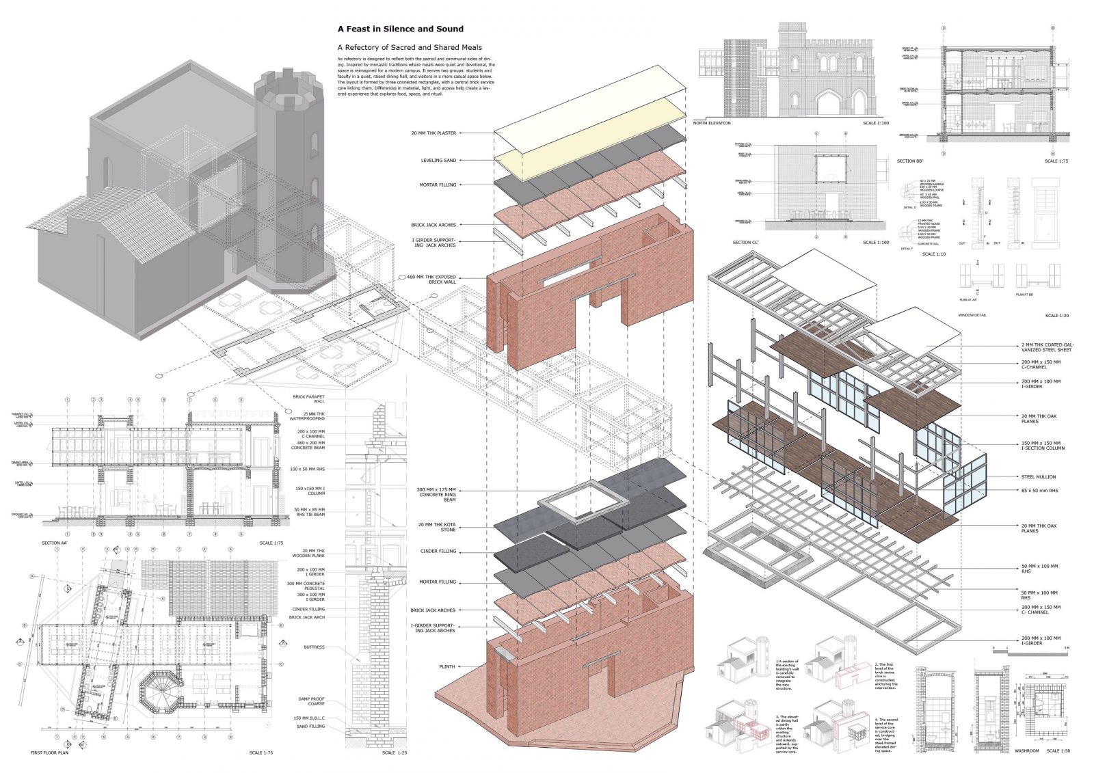Your browser is out-of-date!
For a richer surfing experience on our website, please update your browser. Update my browser now!
For a richer surfing experience on our website, please update your browser. Update my browser now!
This project is a refectory where discipline and leisure converge, articulated through the intersection of two contrasting cuboids. A lightweight steel and glass volume emerges from the existing building, forming an elevated, transparent space where priests and students dine together. Beneath it, a solid exposed brick plinth—serving as the service core—anchors the form and accommodates dining for visitors. The brick mass supports the projecting glass box, reinforcing a dialogue between permanence and lightness, enclosure and openness. Together, the forms express a spatial hierarchy while reflecting the refectory’s dual role as a communal and contemplative gathering place.
View Additional Work
