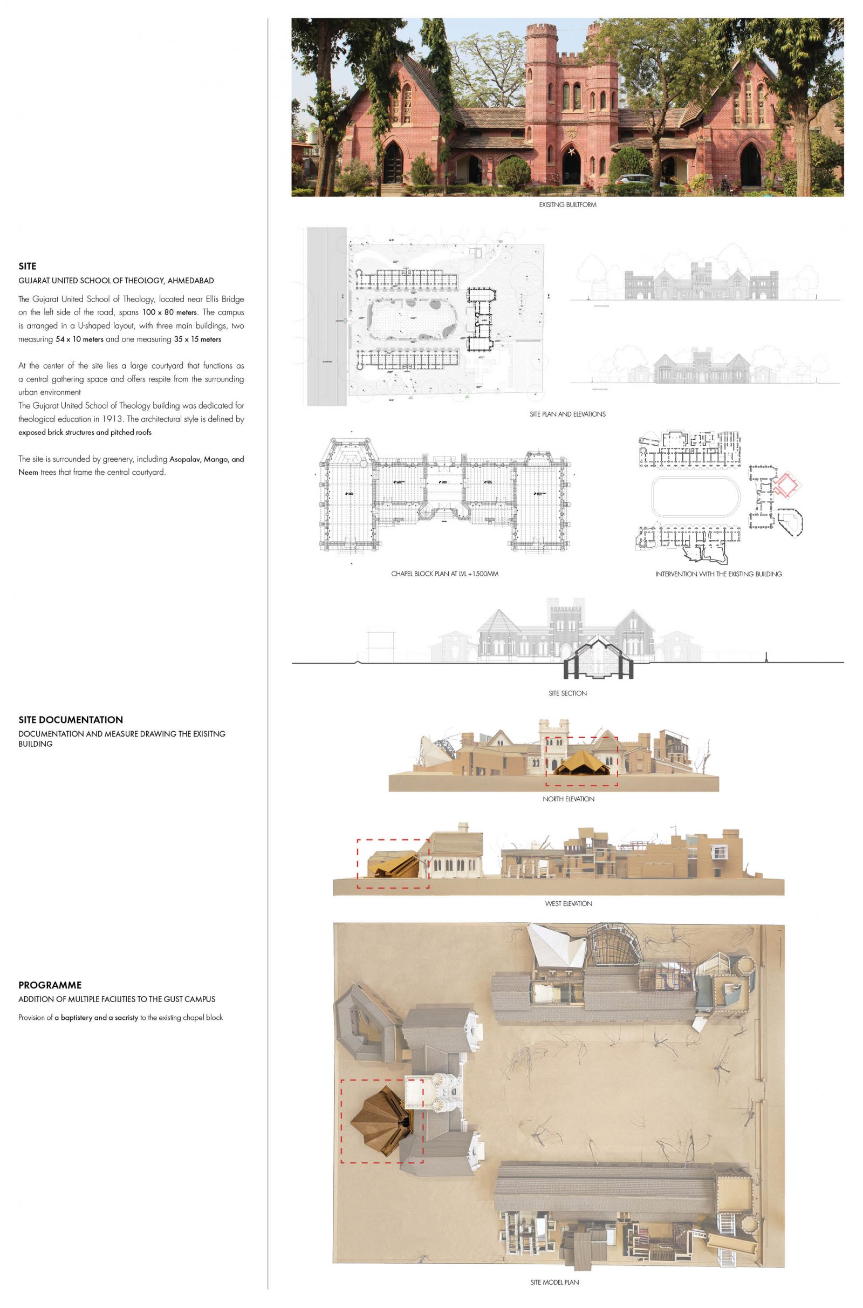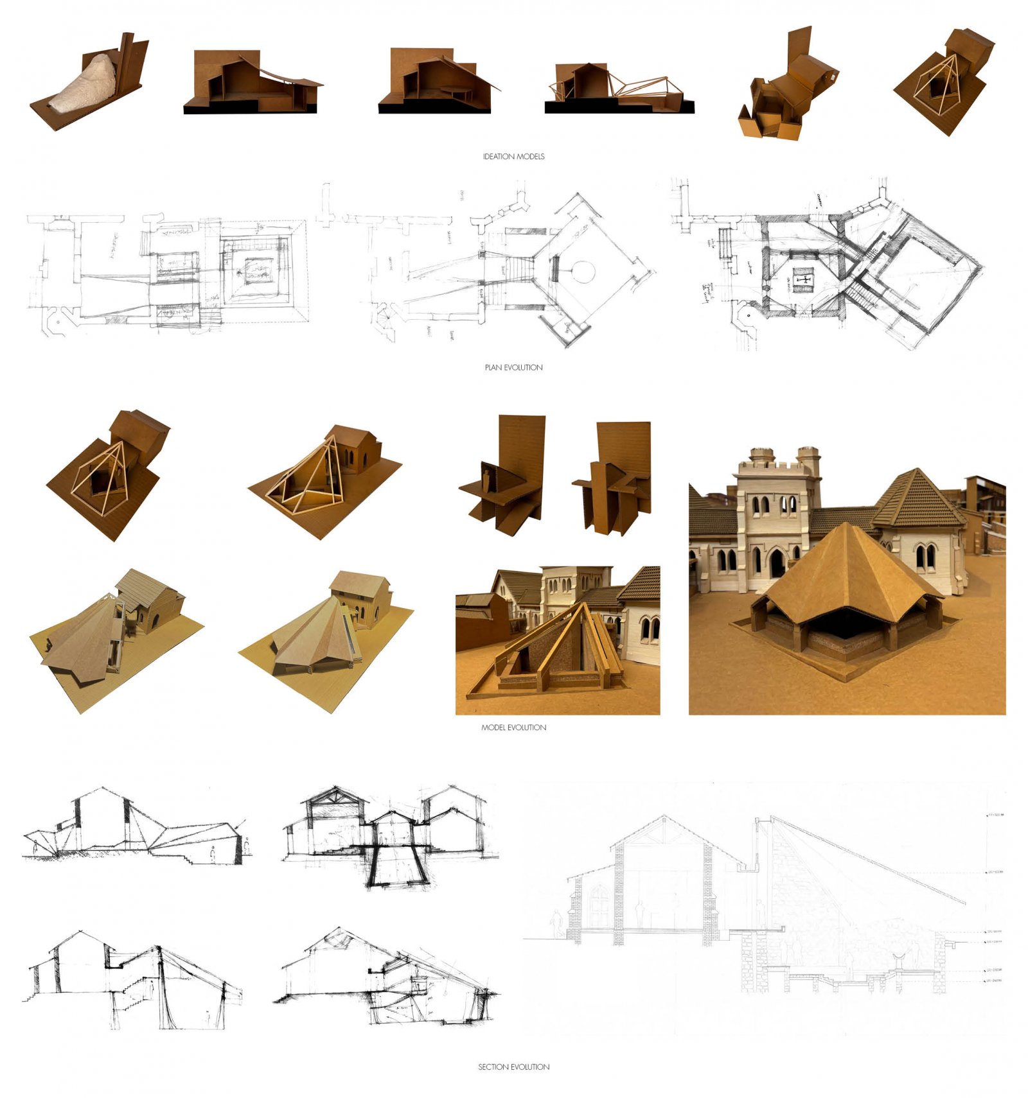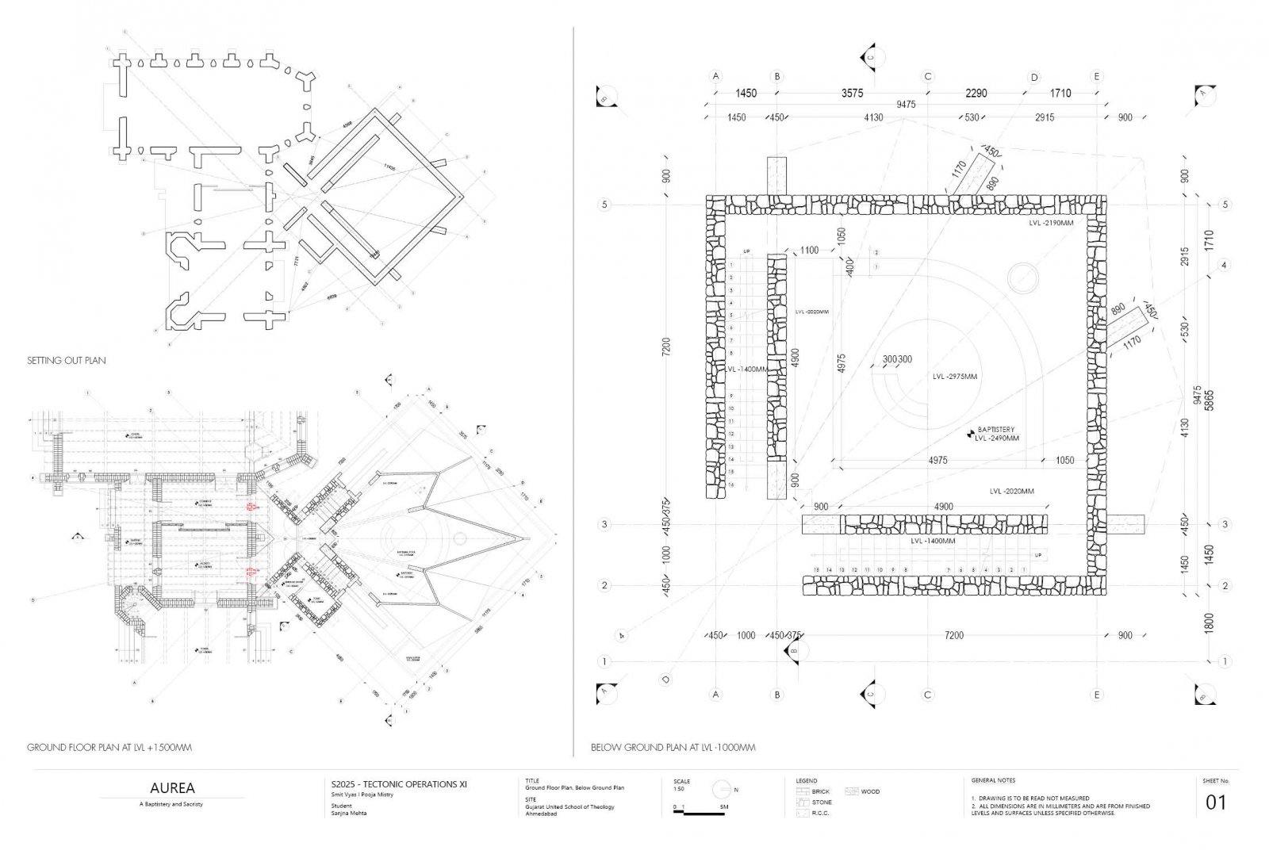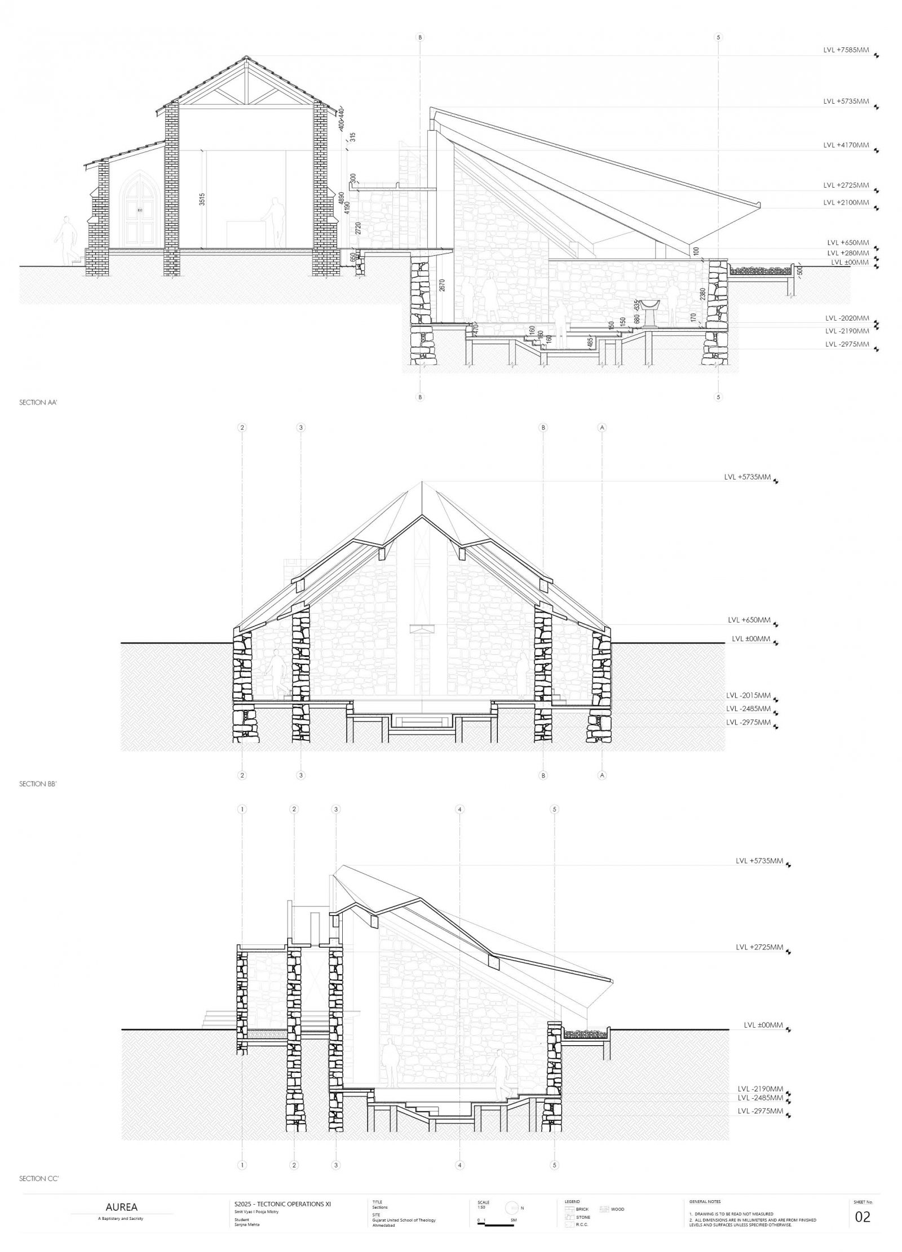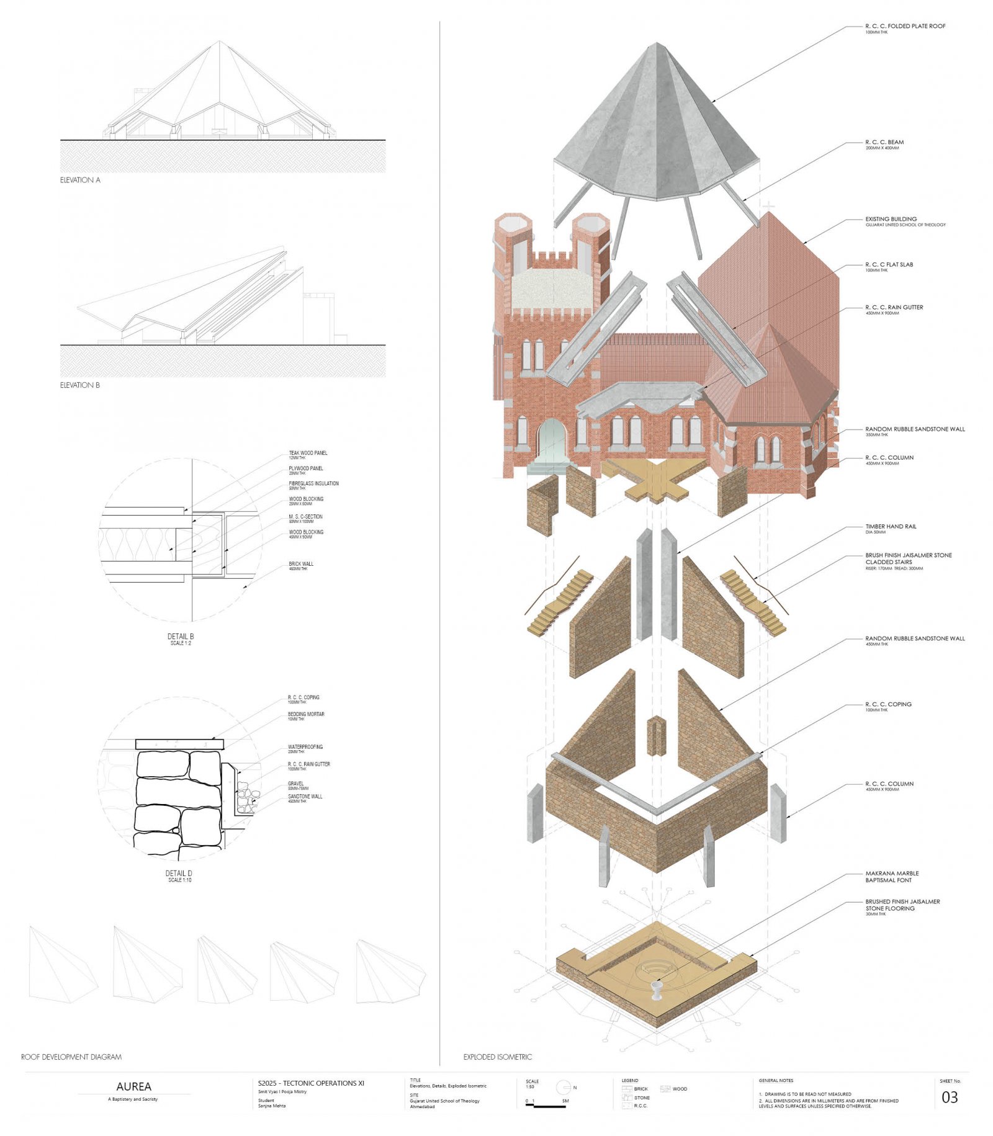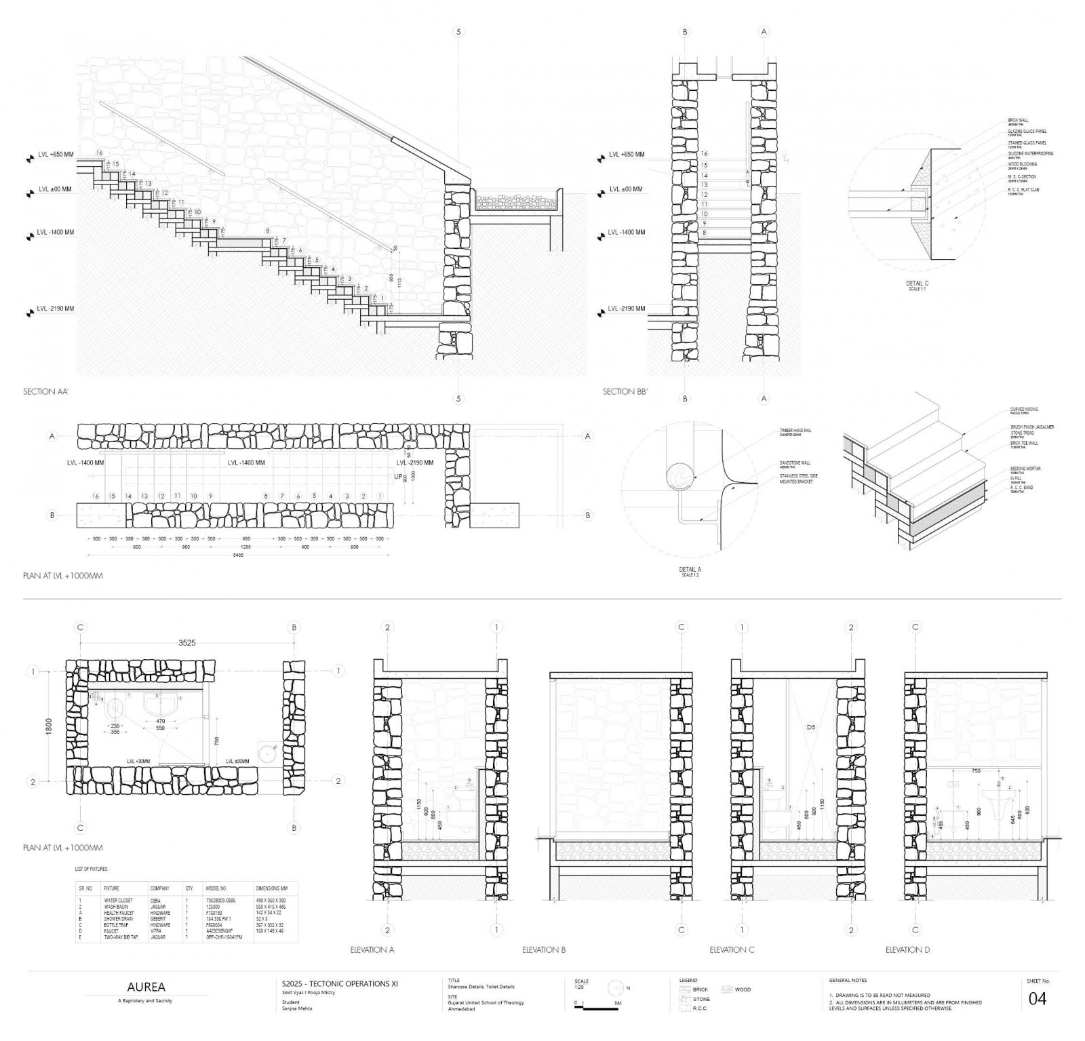Your browser is out-of-date!
For a richer surfing experience on our website, please update your browser. Update my browser now!
For a richer surfing experience on our website, please update your browser. Update my browser now!
Rooted in quietude and clarity, this baptistery and sacristy is imagined as a threshold between earth and light. Anchored by a square plan, the space centers on the act of baptism, treated as both spatial and spiritual fulcrum. Though enclosed by a single, monolithic roof, a folded plate structure defines and emphasizes the spaces beneath, drawing focus to the baptismal ritual. The architecture focuses on atmosphere: filtered daylight enters from above and along edges, creating moments of stillness, contrast, and revelation. The solidity of the materials is balanced by the ephemeral nature of light and water, invoking an ethereal presence. Through proportion, geometry, and restraint, the project holds sacredness in silence and simplicity.
