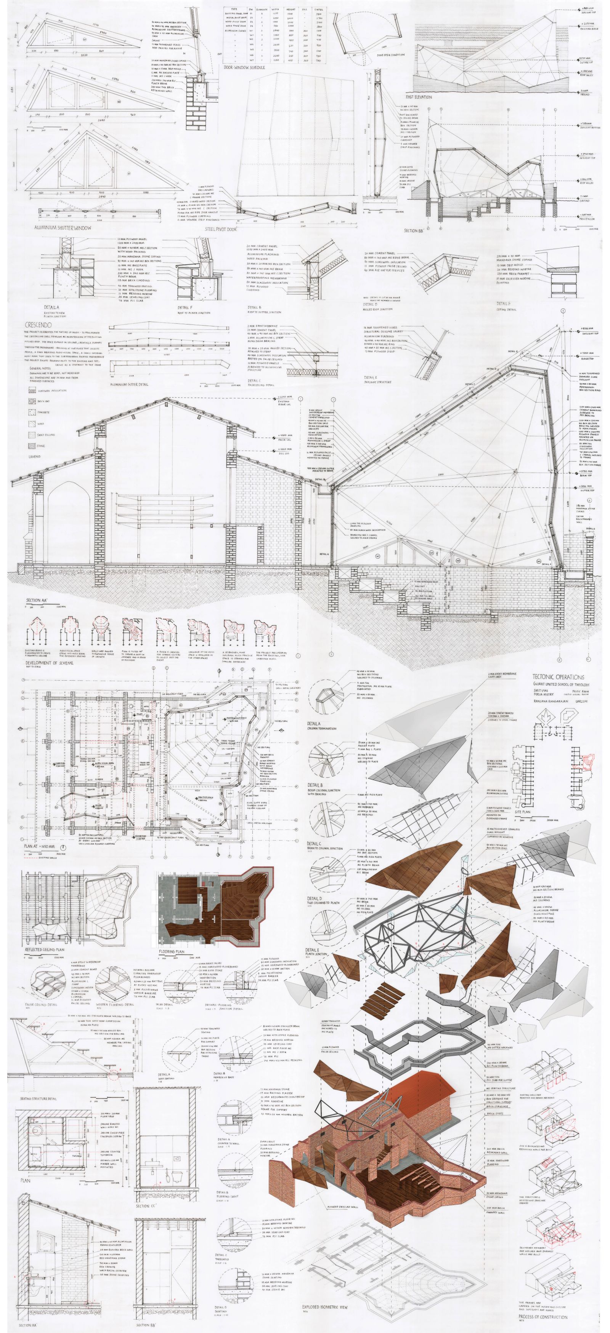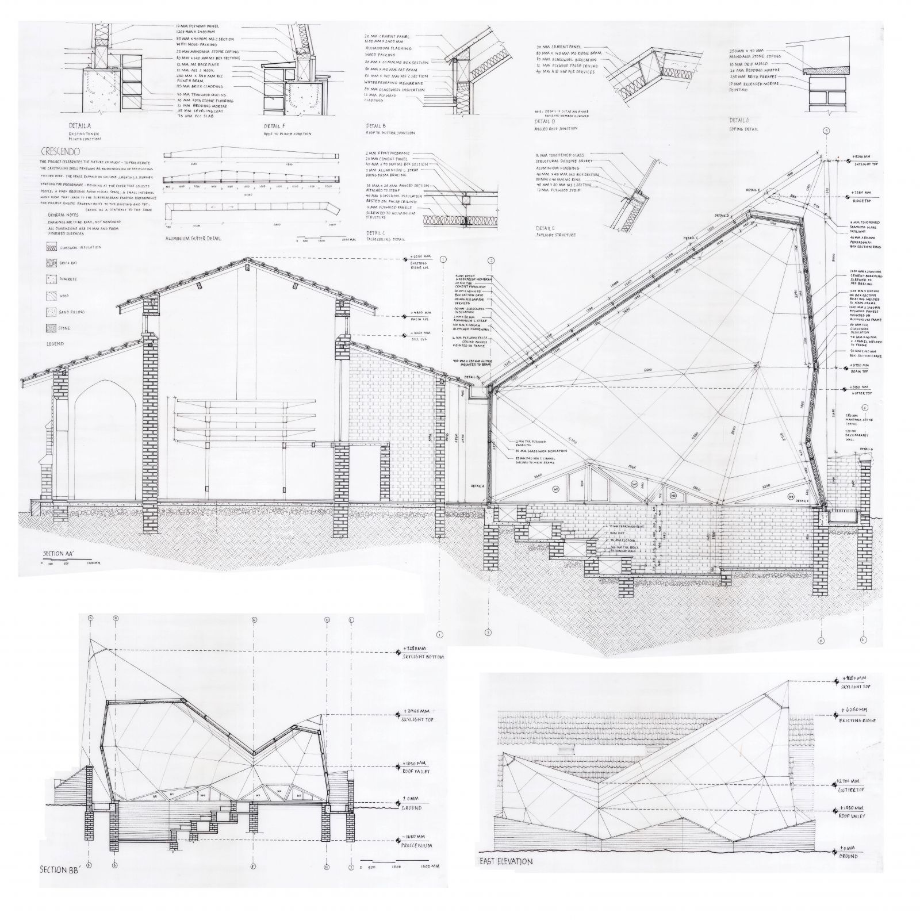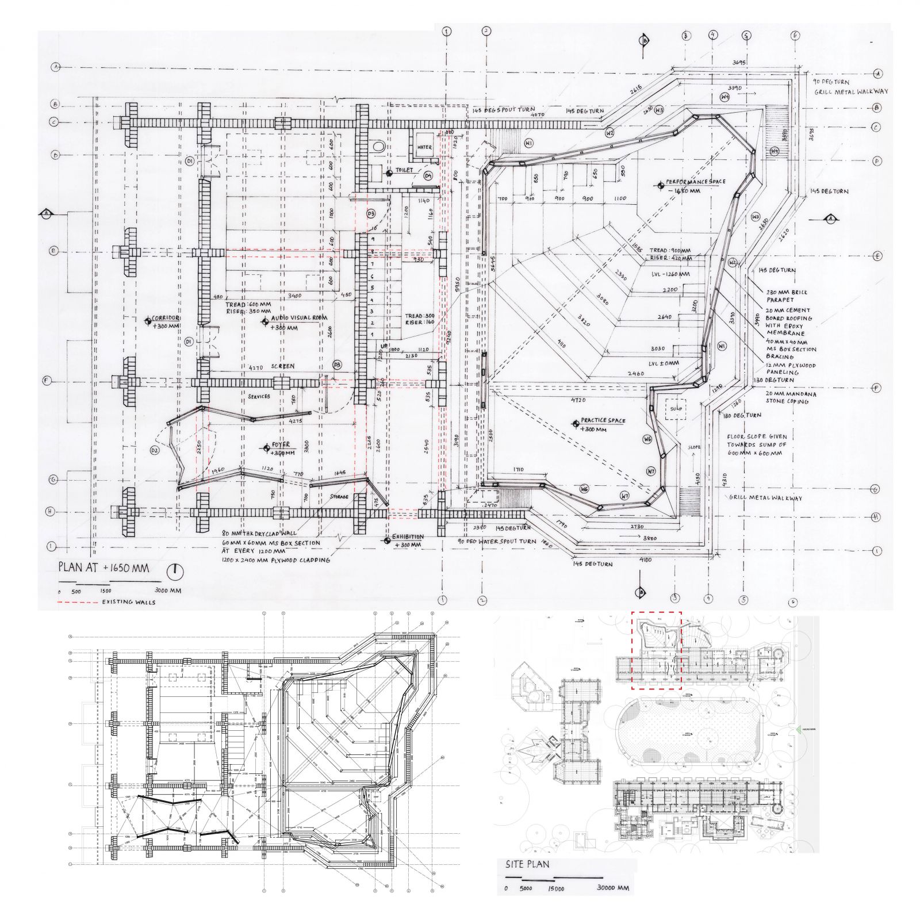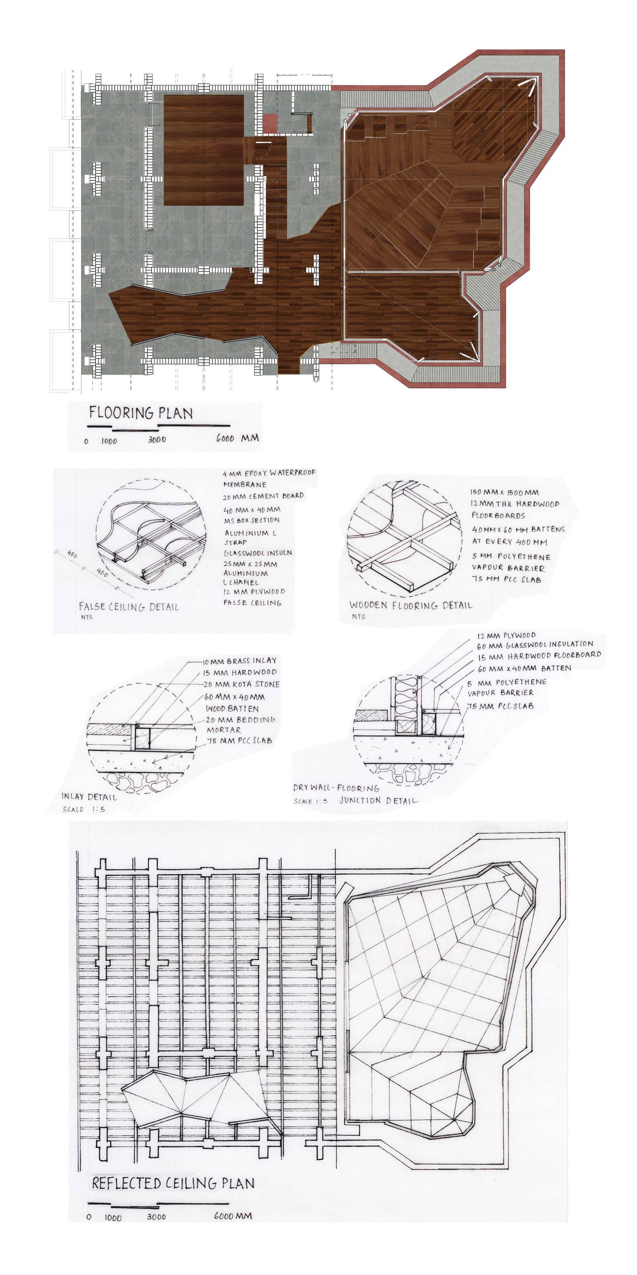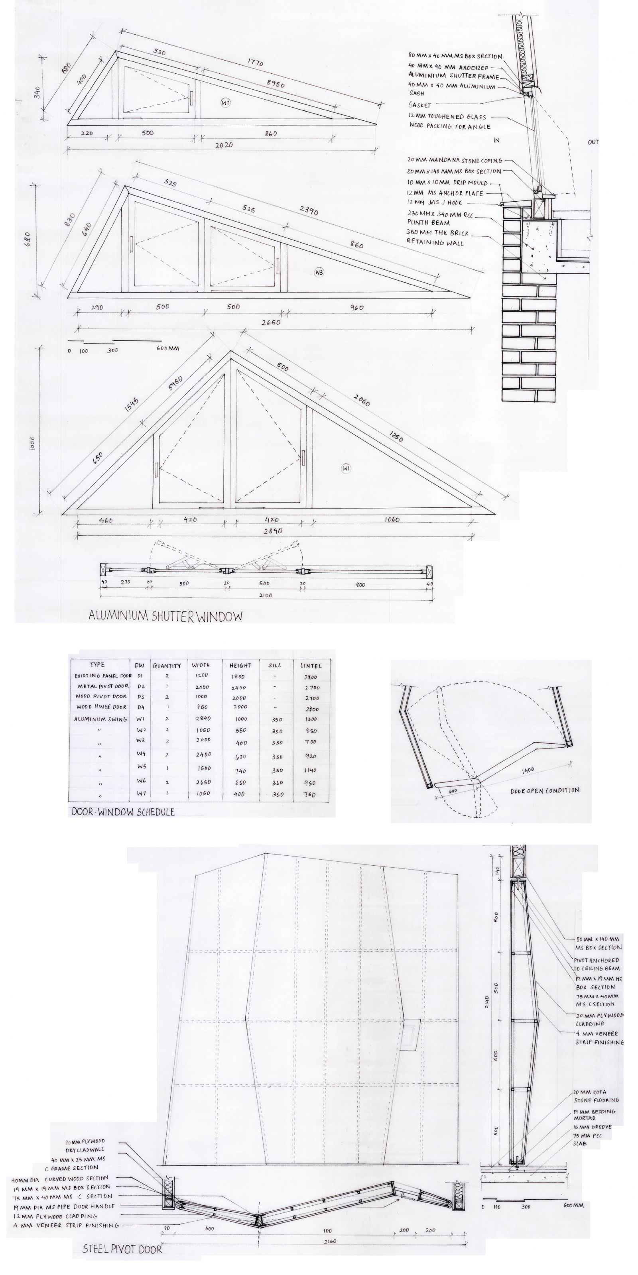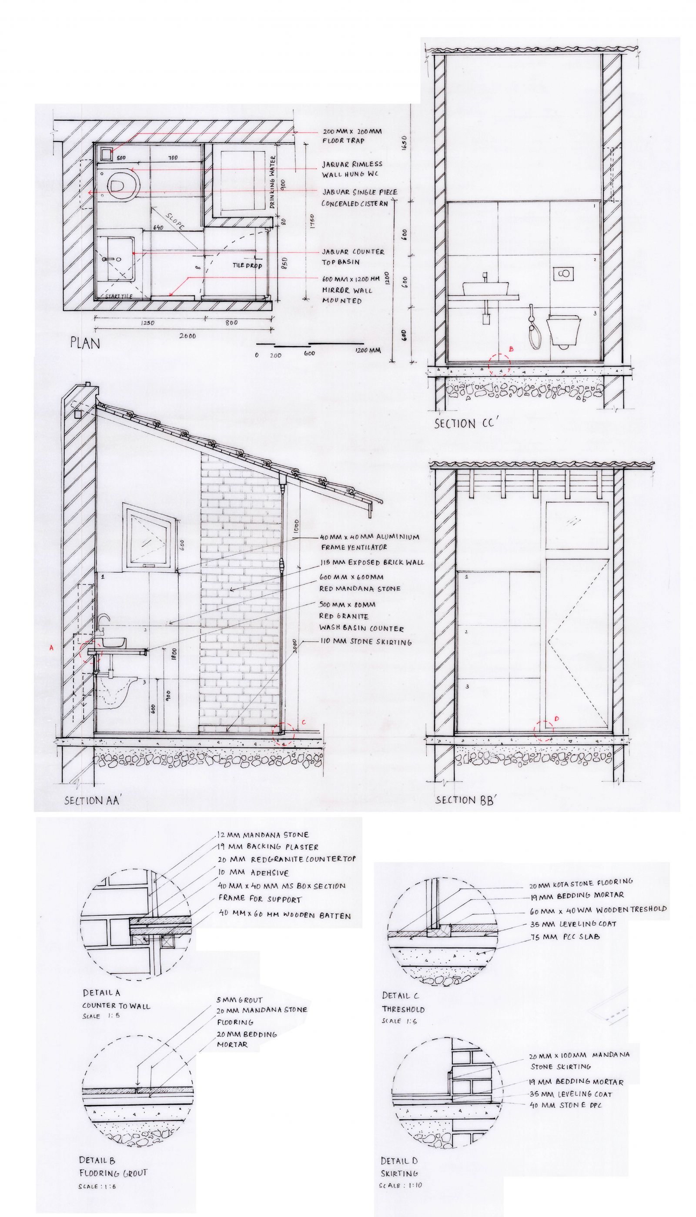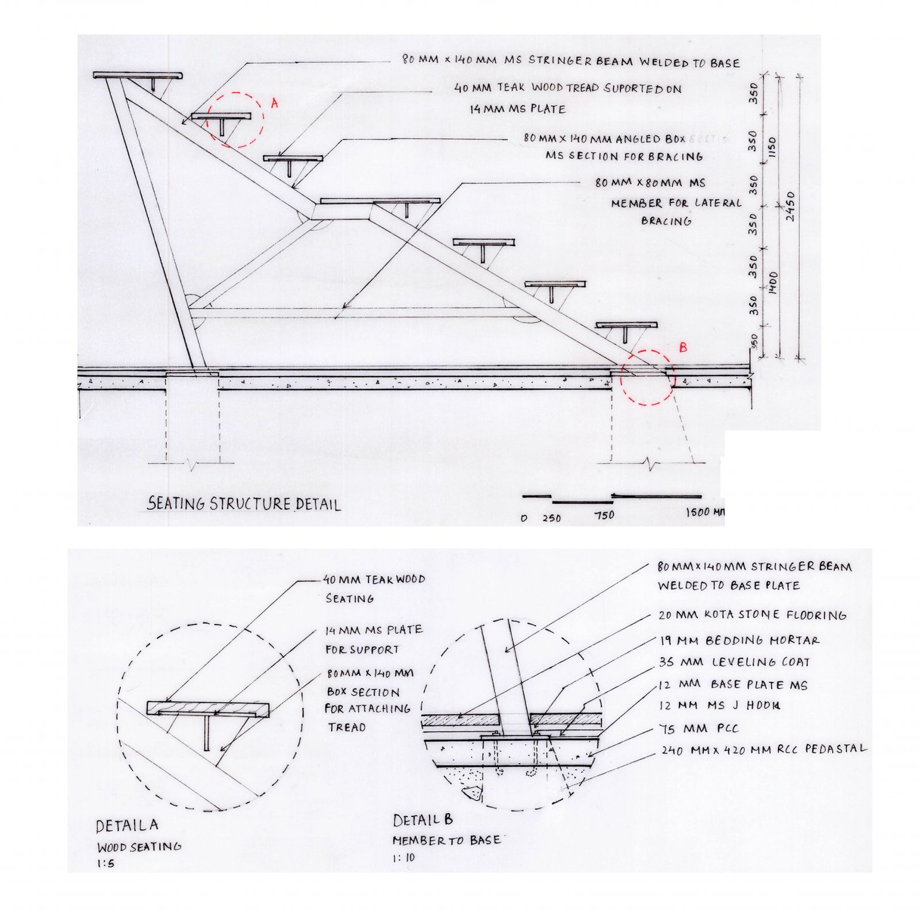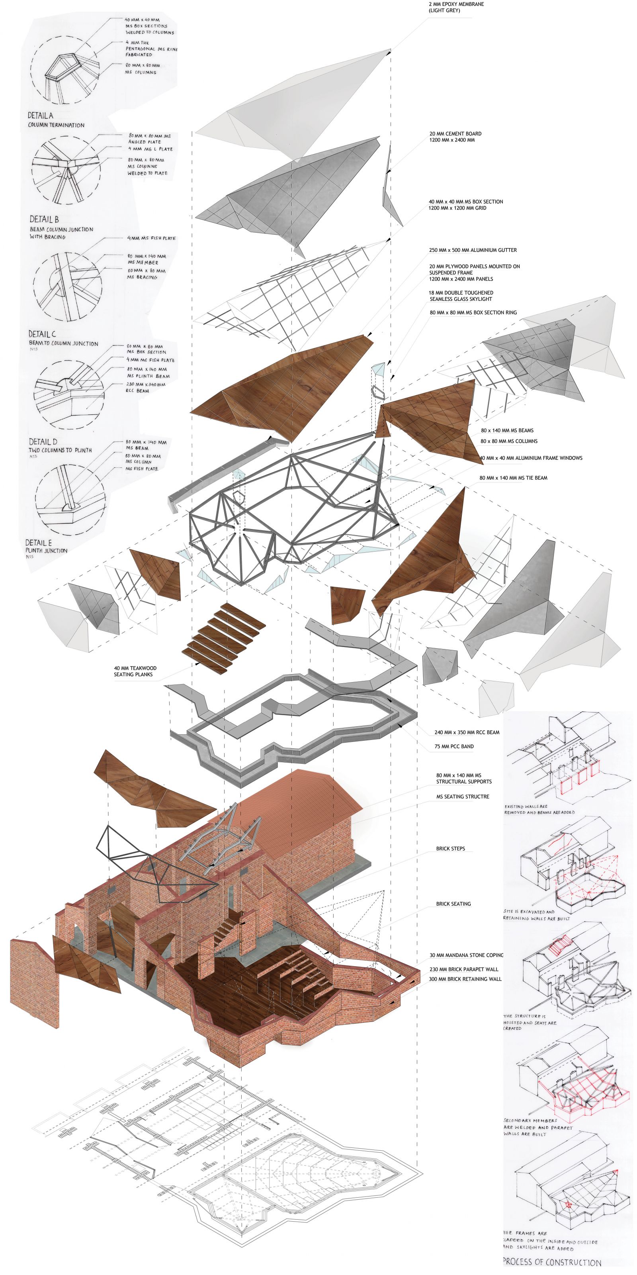Your browser is out-of-date!
For a richer surfing experience on our website, please update your browser. Update my browser now!
For a richer surfing experience on our website, please update your browser. Update my browser now!
The Project celebrates the nature of music - to proliferate. The crystalline shell develops as an extension of the existing timber pitched roof, growing as plywood clad faceted surfaces in the foyer and erupting out as a brooding, dramatic volume with light washing over the surfaces. As the roof continues to extend unabashedly, the robust brick walls wrap around the project, in an attempt to contain the chaos - creating a water channel where one is in between the roof and the wall. The project aims to express the programme both formally and spatially through its tectonic resolution.
View Additional Work