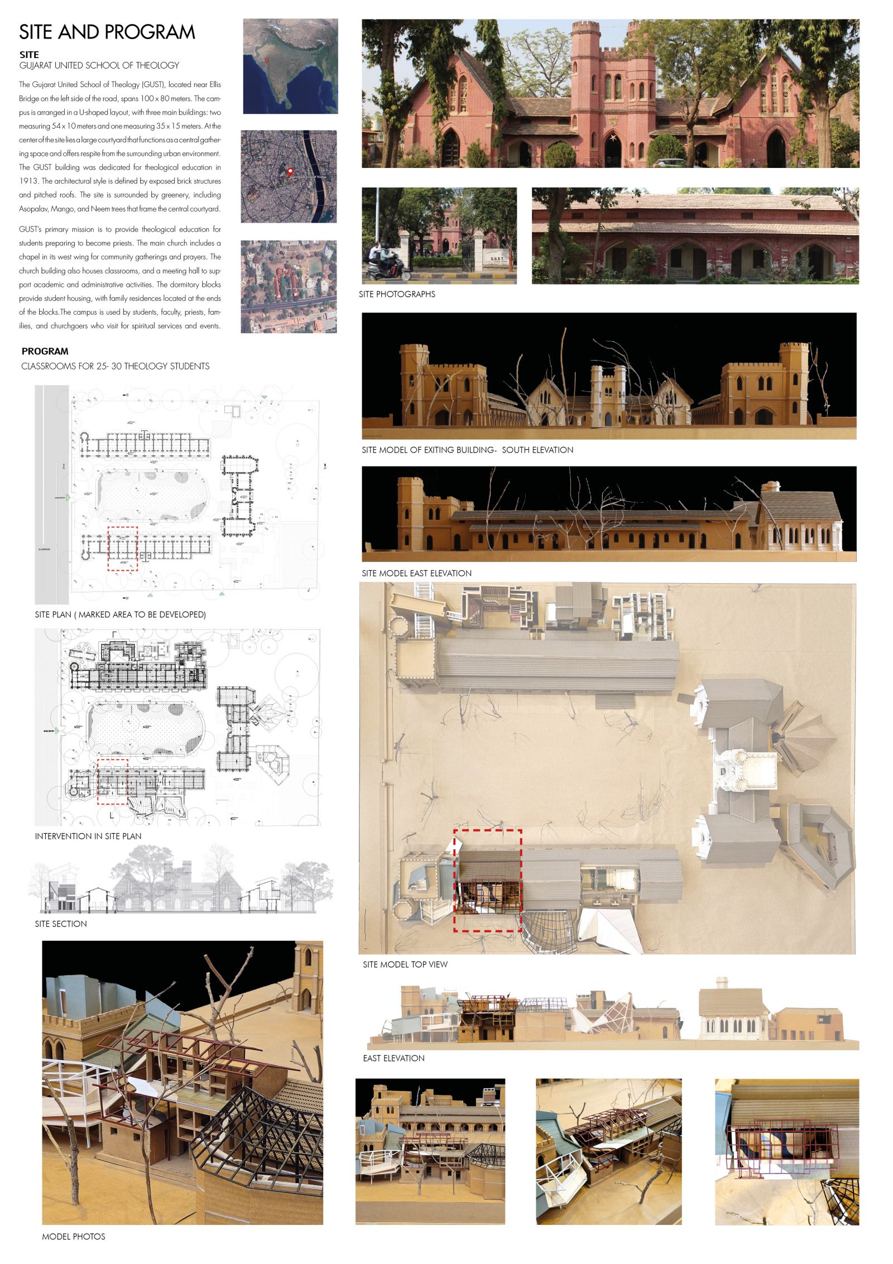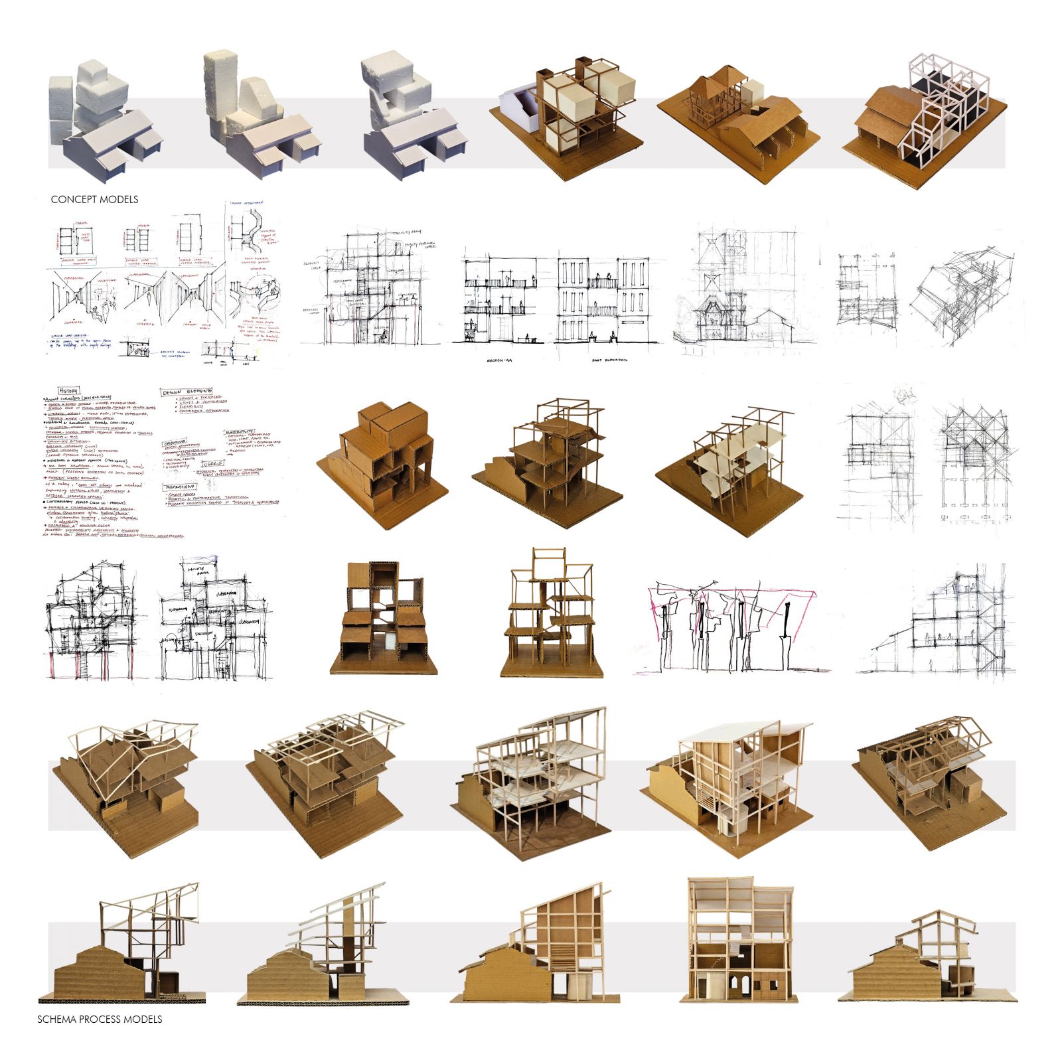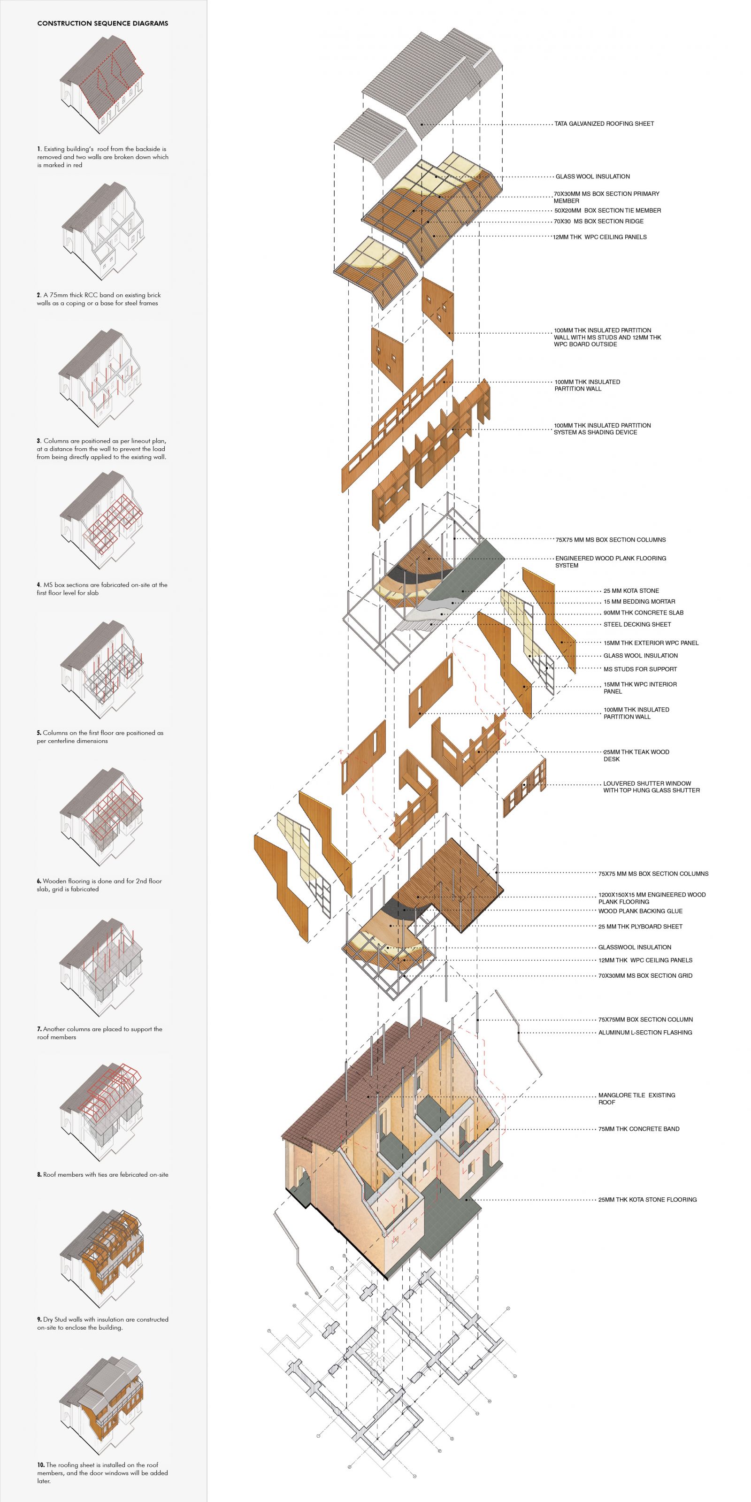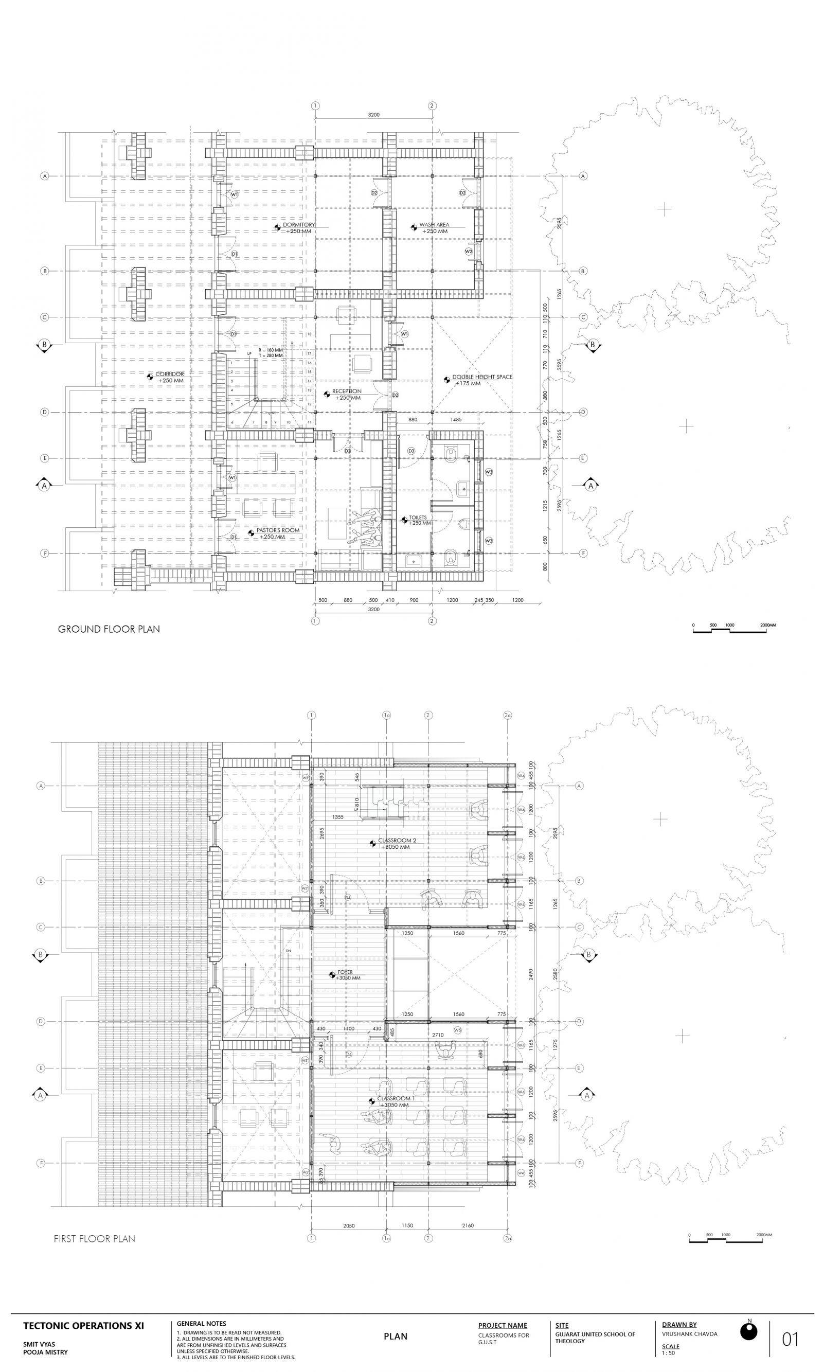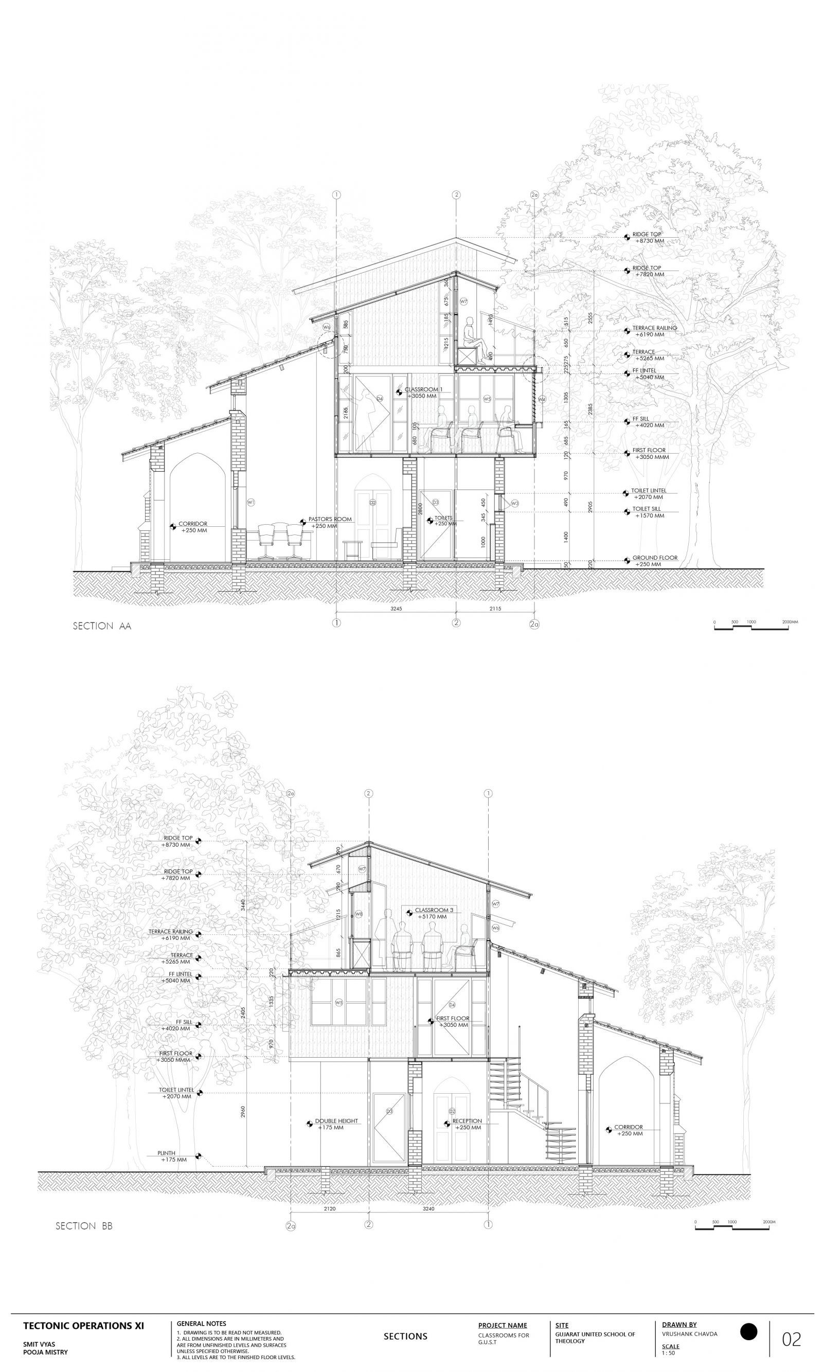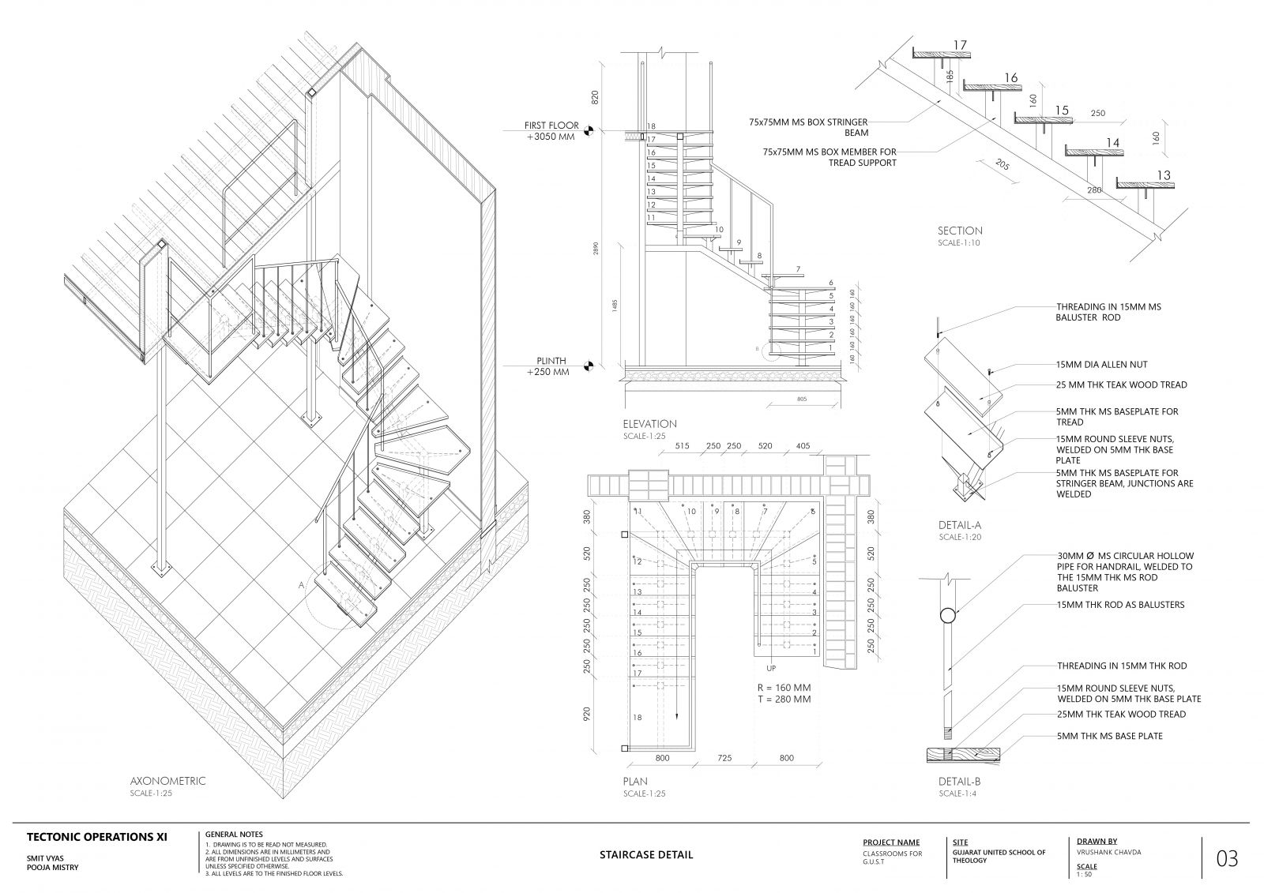Your browser is out-of-date!
For a richer surfing experience on our website, please update your browser. Update my browser now!
For a richer surfing experience on our website, please update your browser. Update my browser now!
This project is an addition to the GUST campus, incorporating classrooms into a portion of an existing dormitory. To avoid putting strain on the existing structure, a lightweight steel-frame system is used, supported by columns and resting on two walls. The design reflects a respectful relationship between past and present, with rooflines that echo the original and new forms that build on the old without overpowering it.
The project creates a quiet "learning nest" for theology students, providing spaces for reflection, dialogue, and growth. Three classrooms support a variety of learning modes: two on the first floor with double-height volumes connected by a foyer, and a third above, located between them and opening to an east-facing terrace. Steel, veneered plywood, and timber flooring add warmth and lightness, creating a calm atmosphere and a gentle transition between the old and the new.
