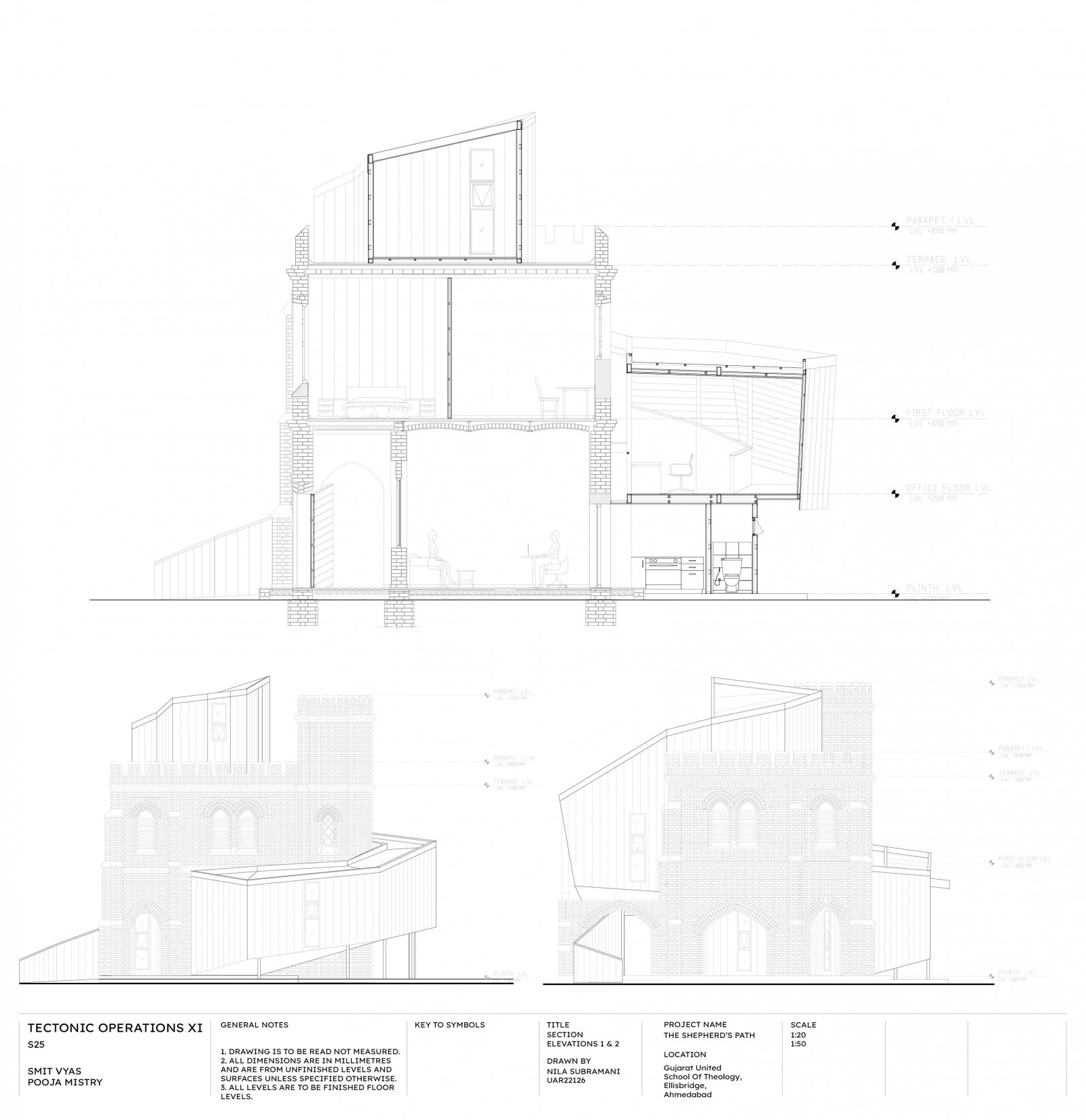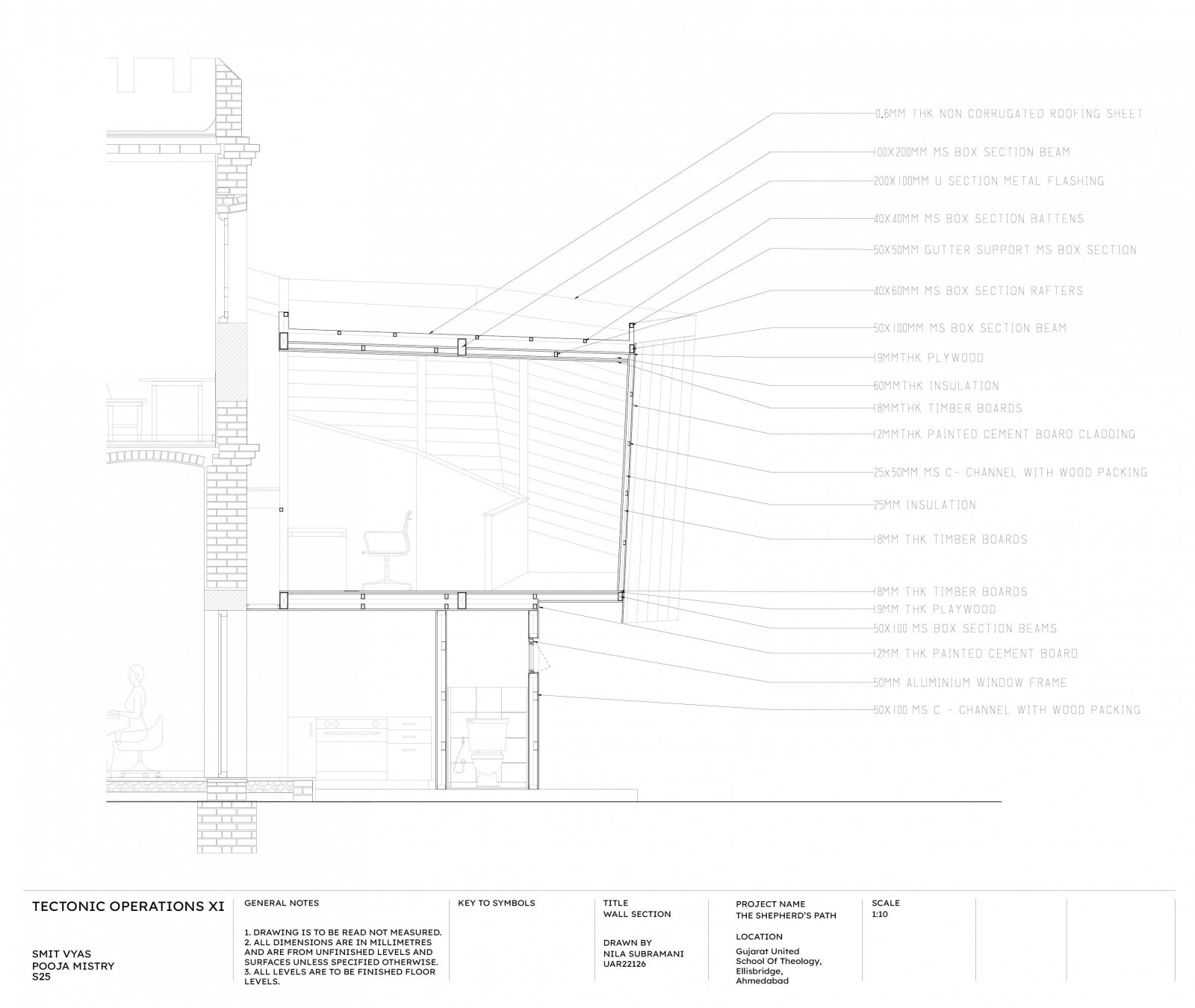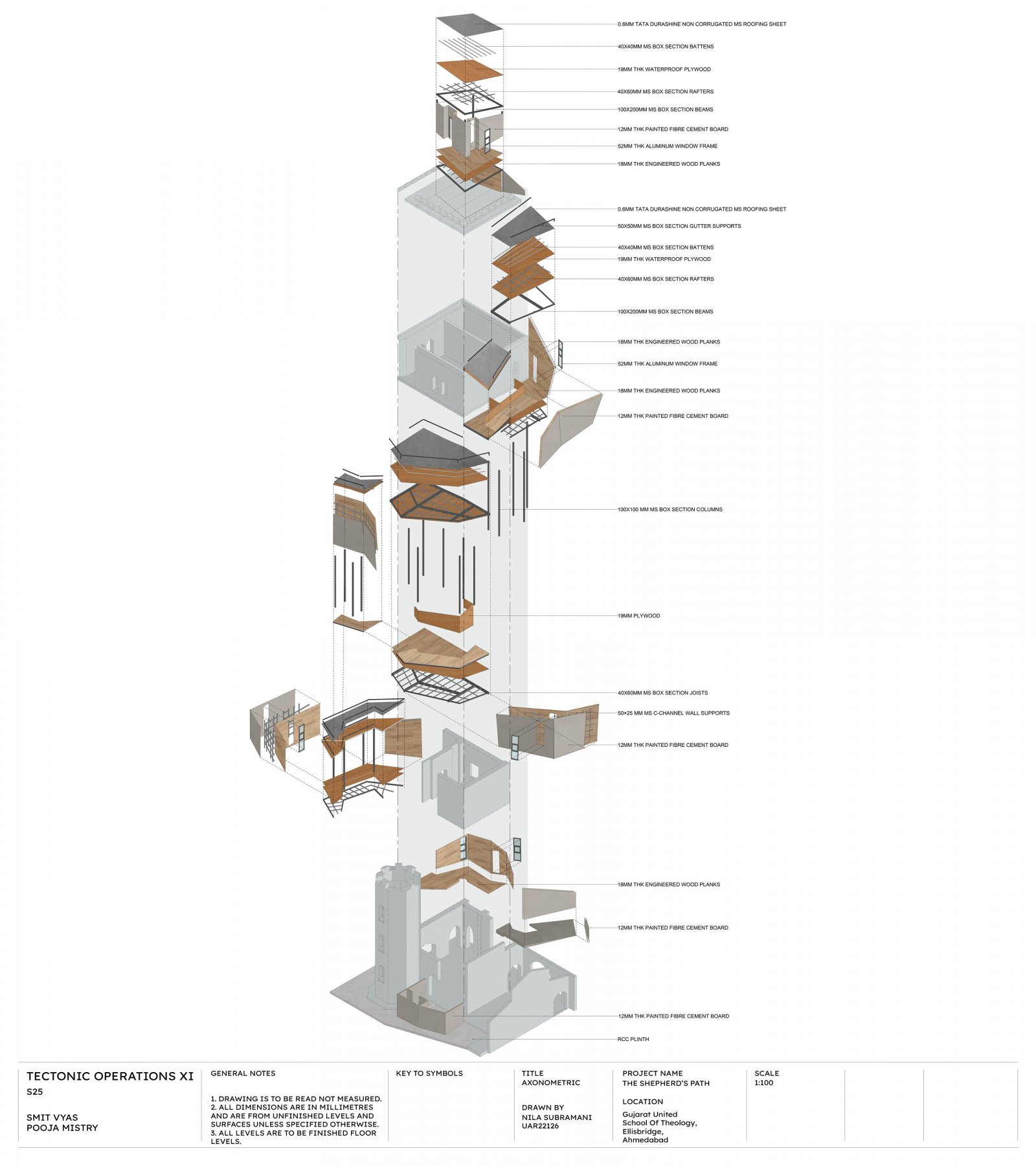Your browser is out-of-date!
For a richer surfing experience on our website, please update your browser. Update my browser now!
For a richer surfing experience on our website, please update your browser. Update my browser now!
Emerging from investigations in wrapping, layering, and connection, the design evolves as a strategy of partial enclosure as a parasitic sheath around an existing masonry structure. A ramp through shifting conditions—encircling, revealing, and bridging— connects the pastor’s residence, reception, and administration with spaces inside and outside the existing building. The interplay of parallel and angled walls construct a dialogue between the original structure and the new intervention articulated by lightweight materials that contrast the original mass. The project operates as a spiral—layering spaces around the core and articulating a continuous ascent from ground-level entry to the terrace.
View Additional Work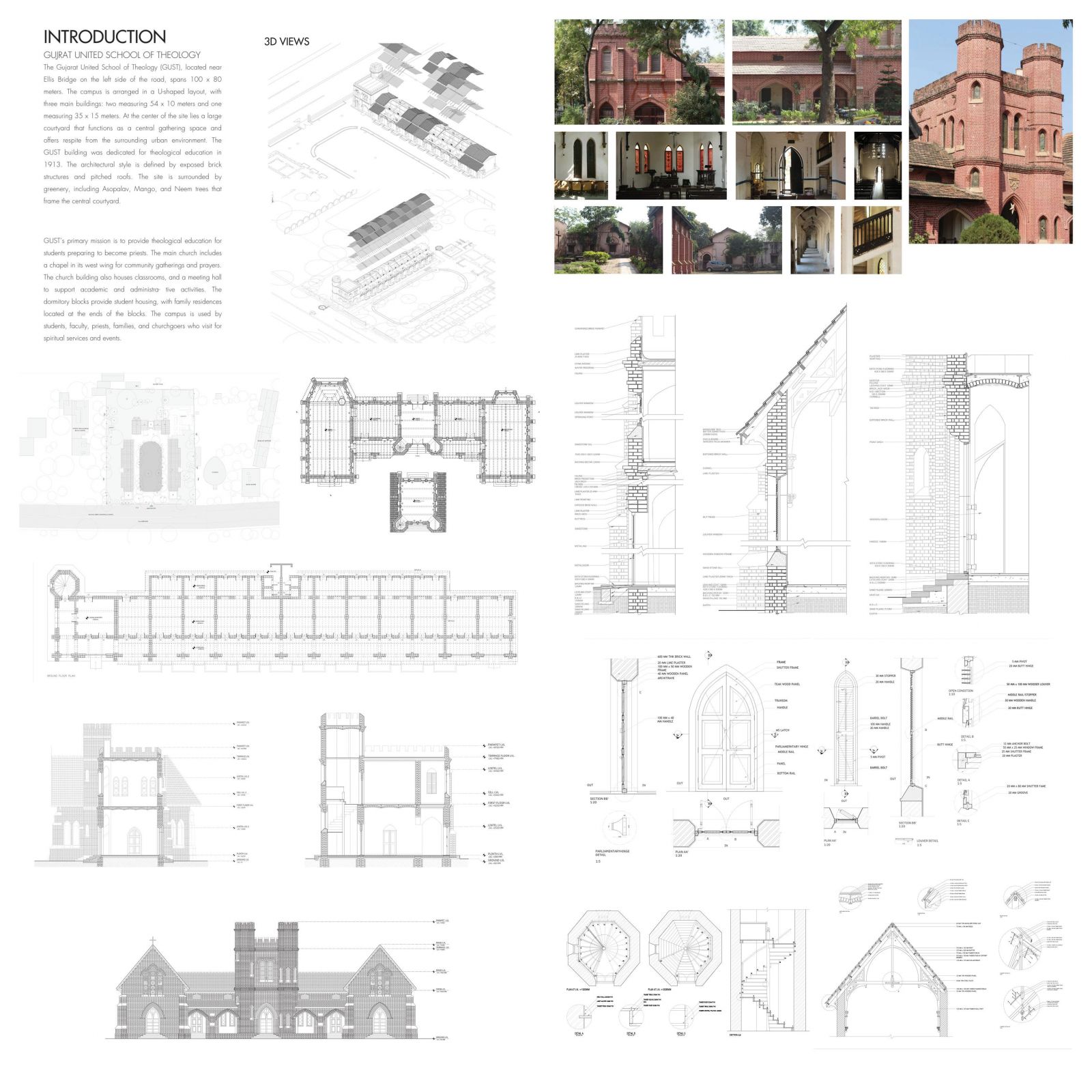
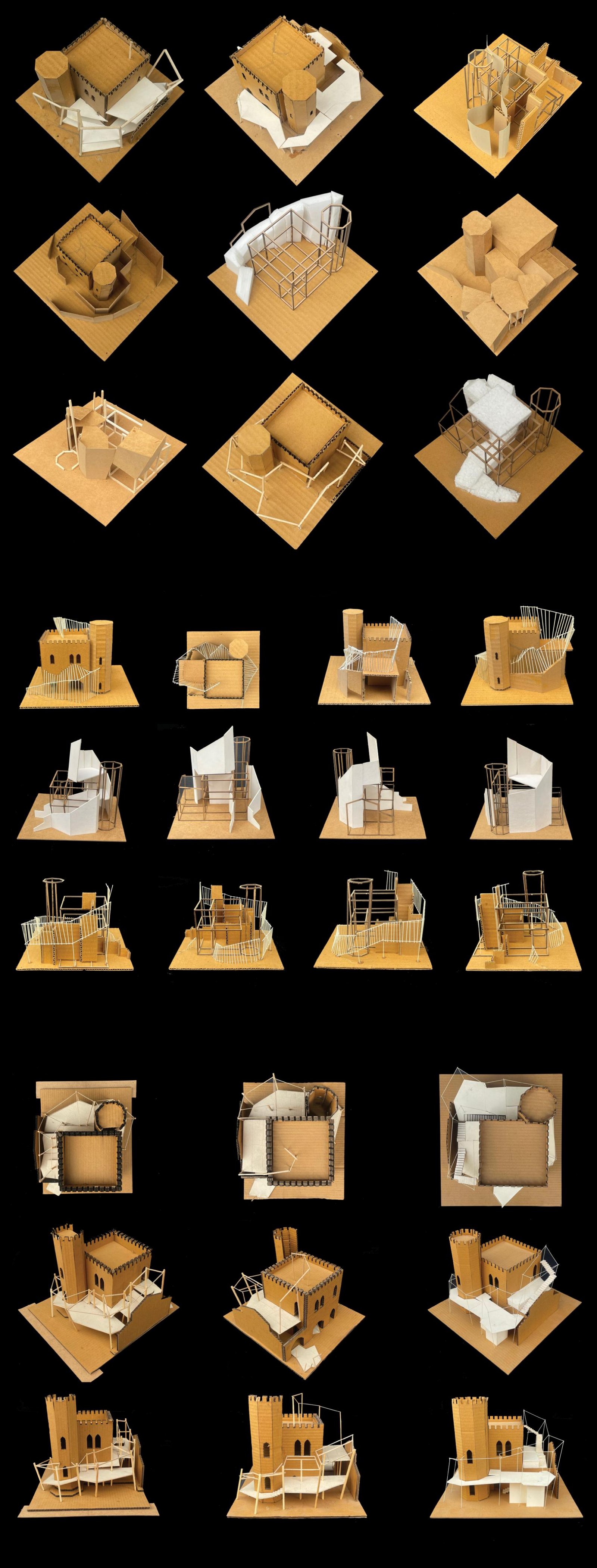
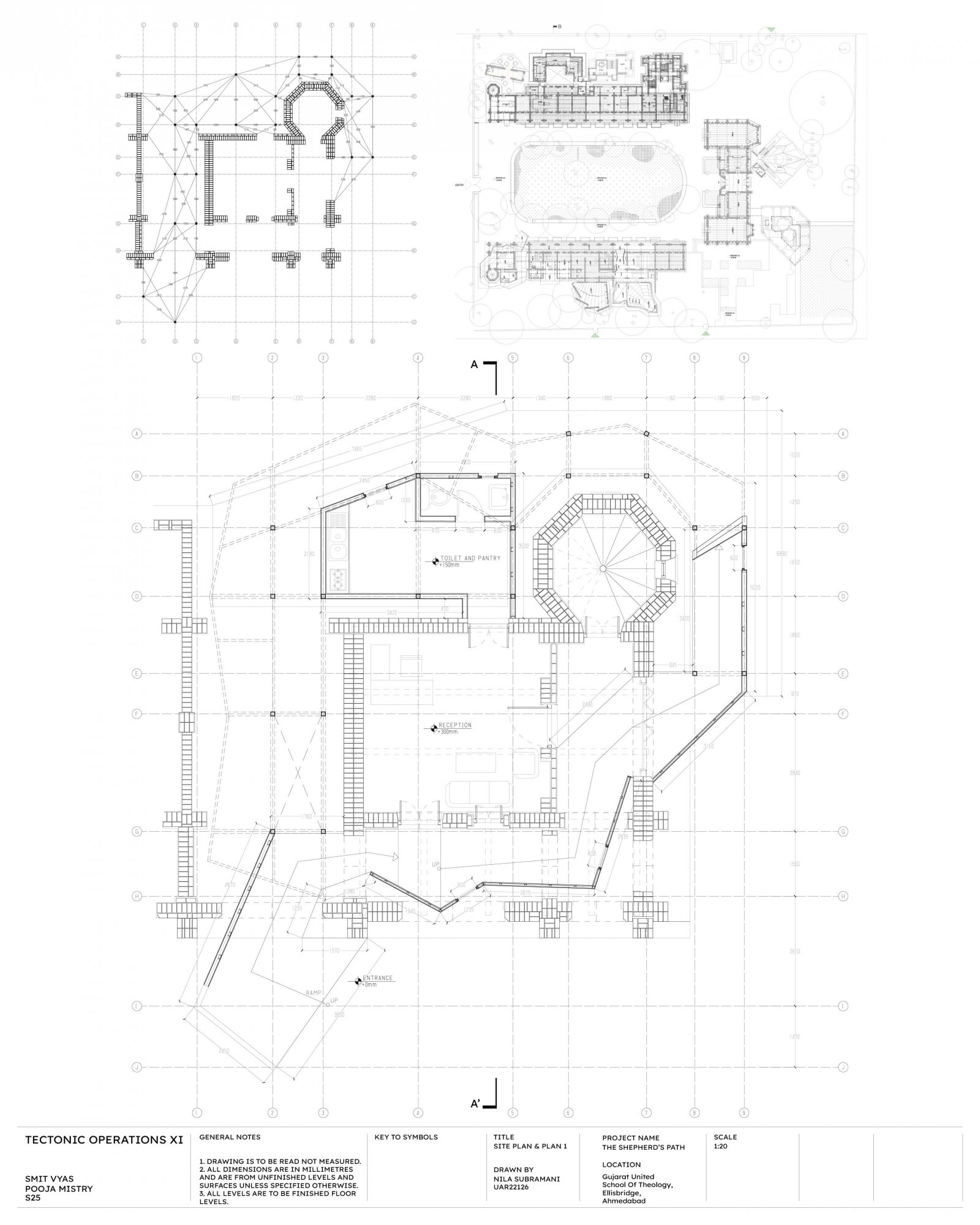
.jpeg)
