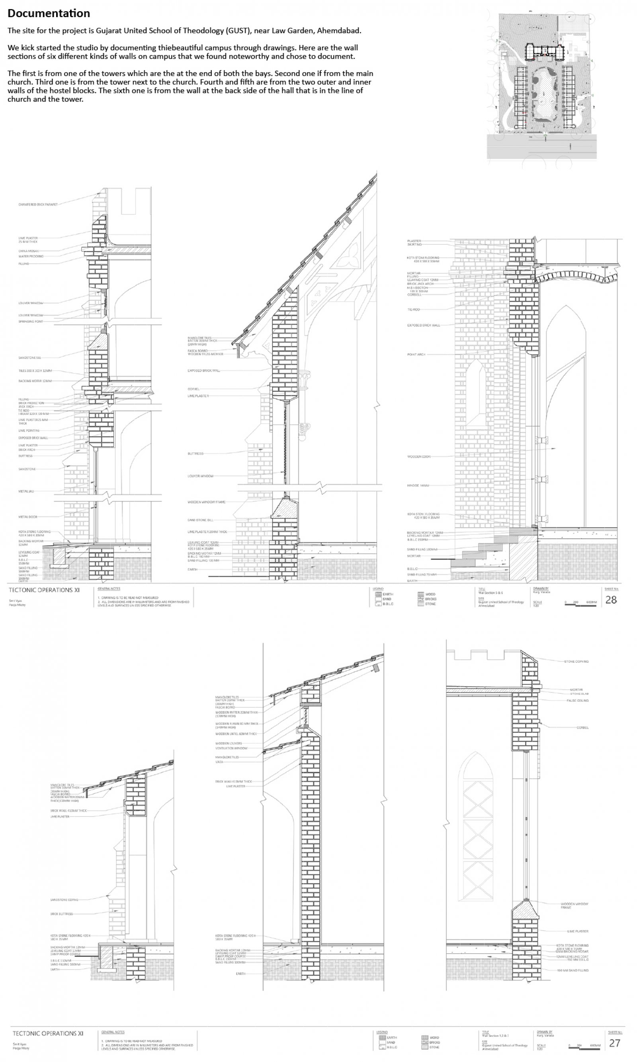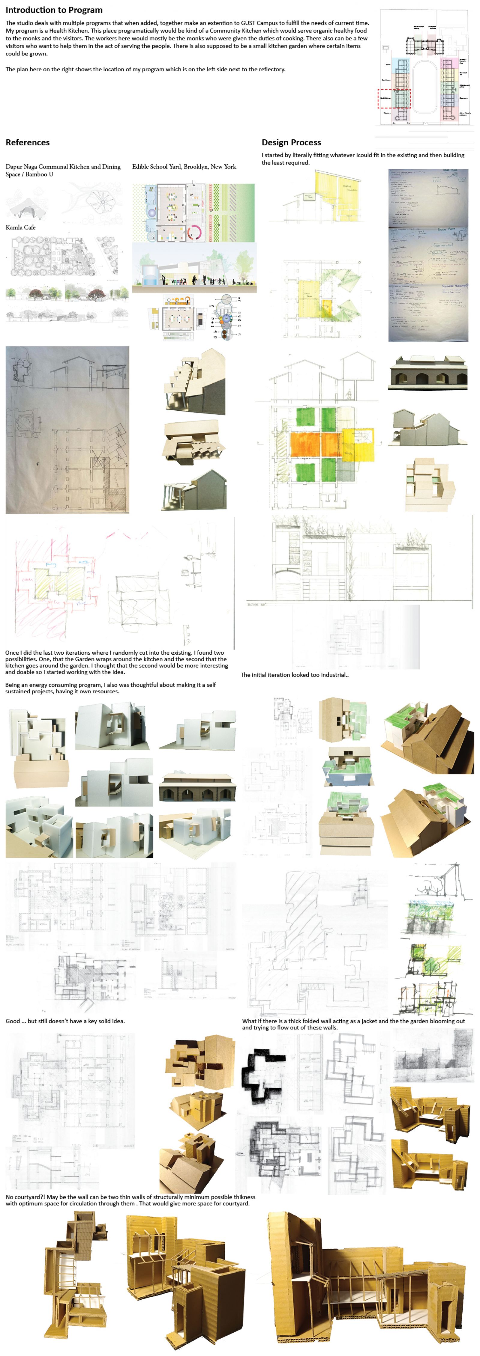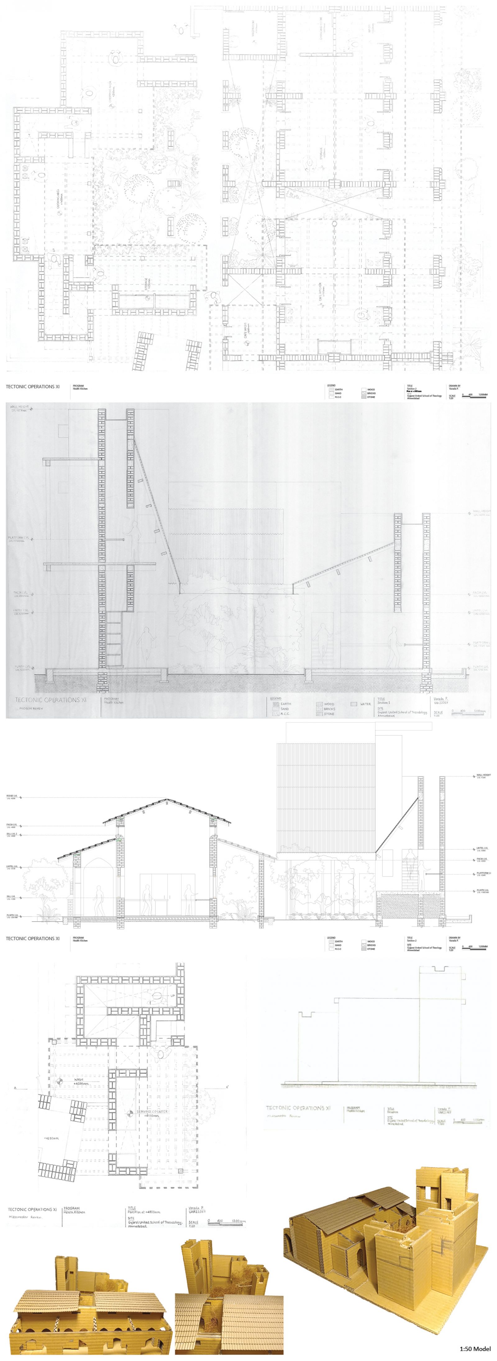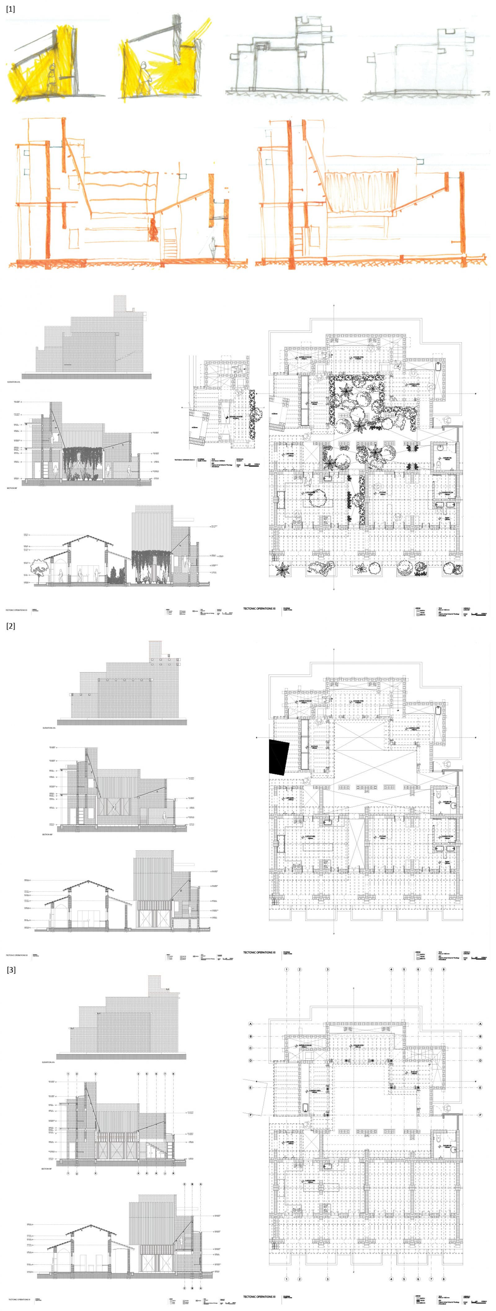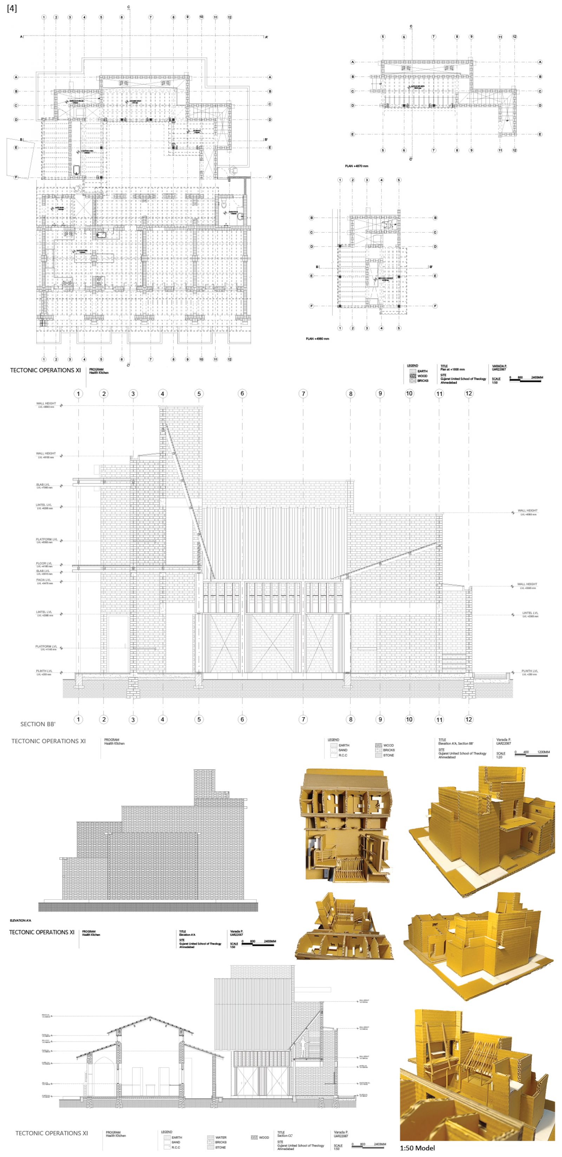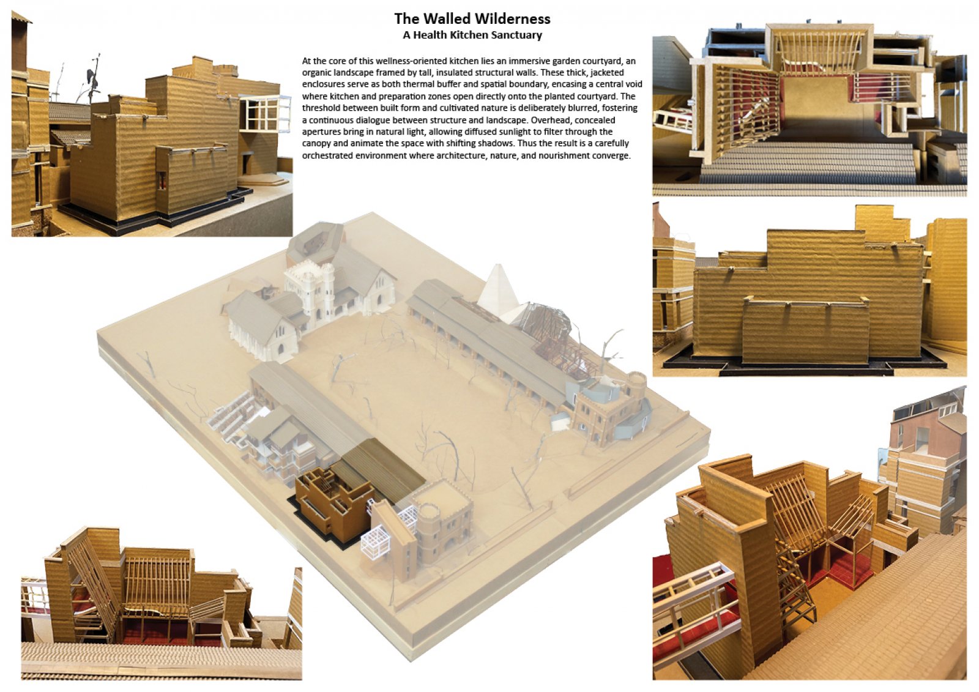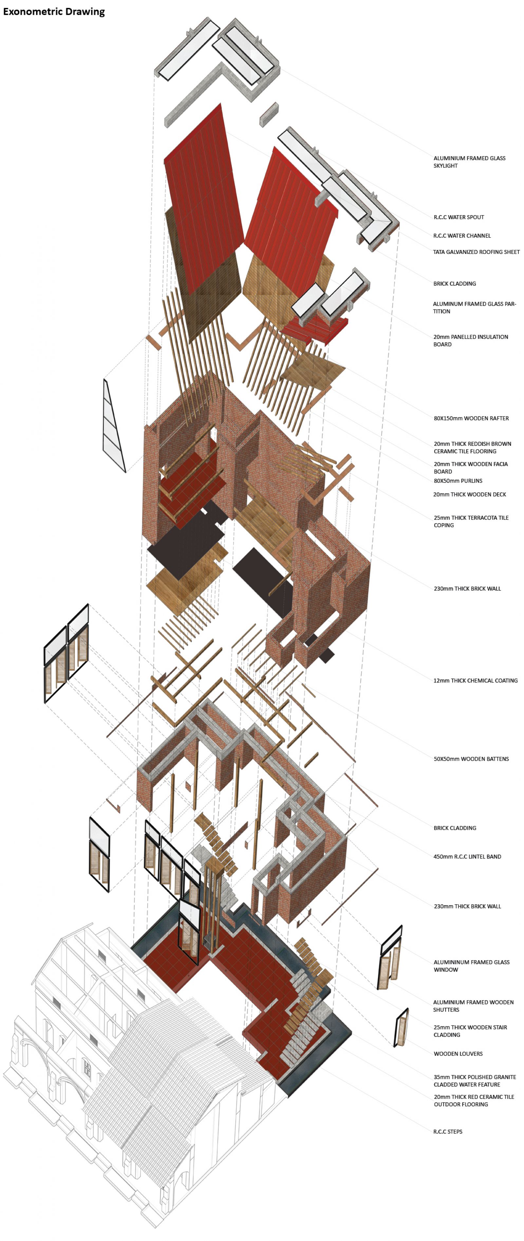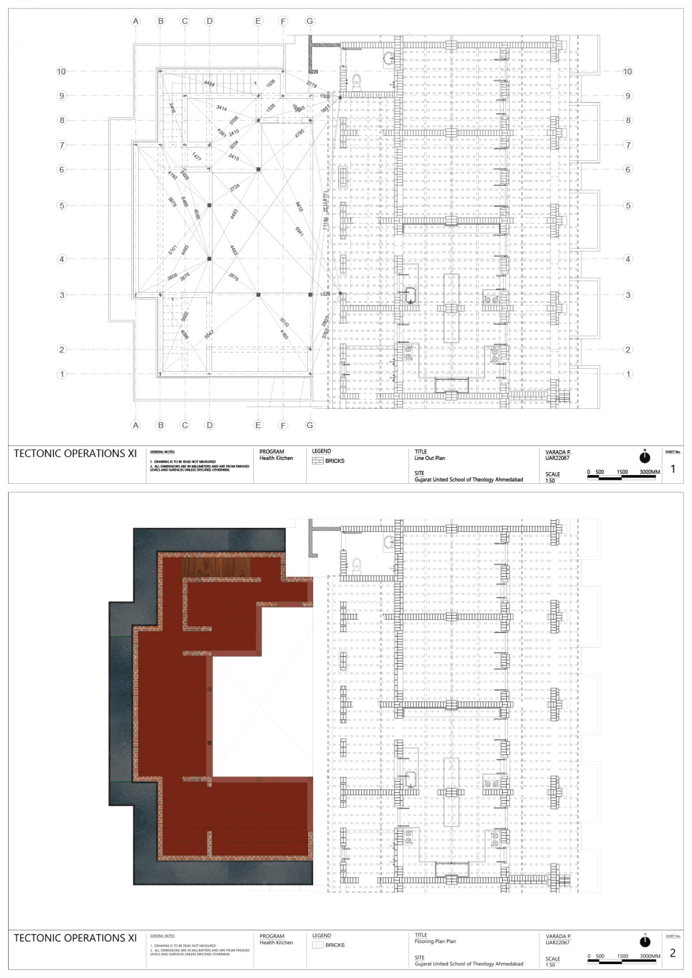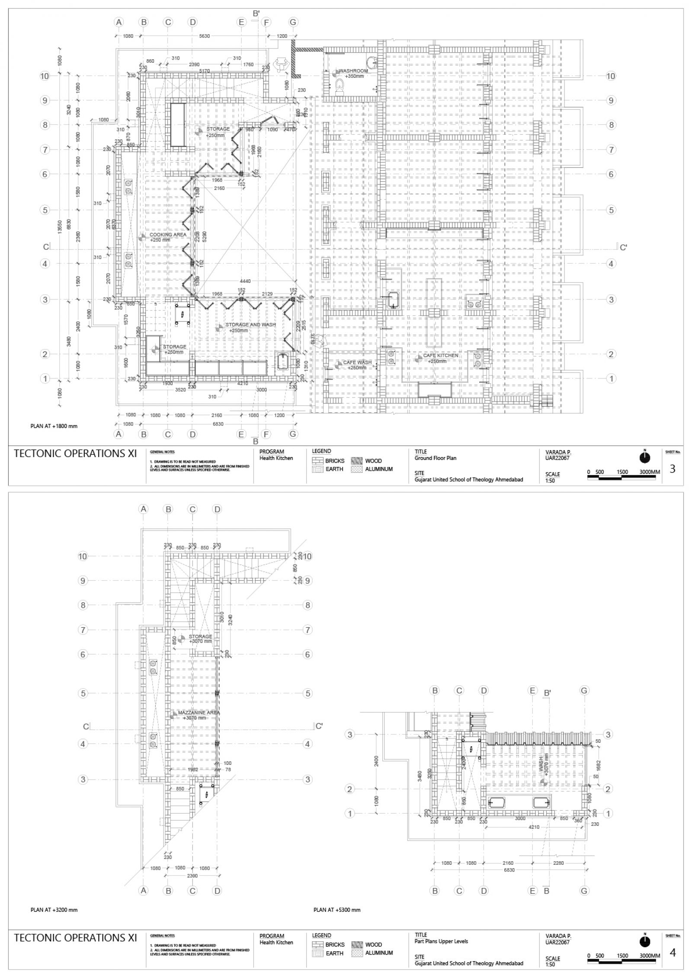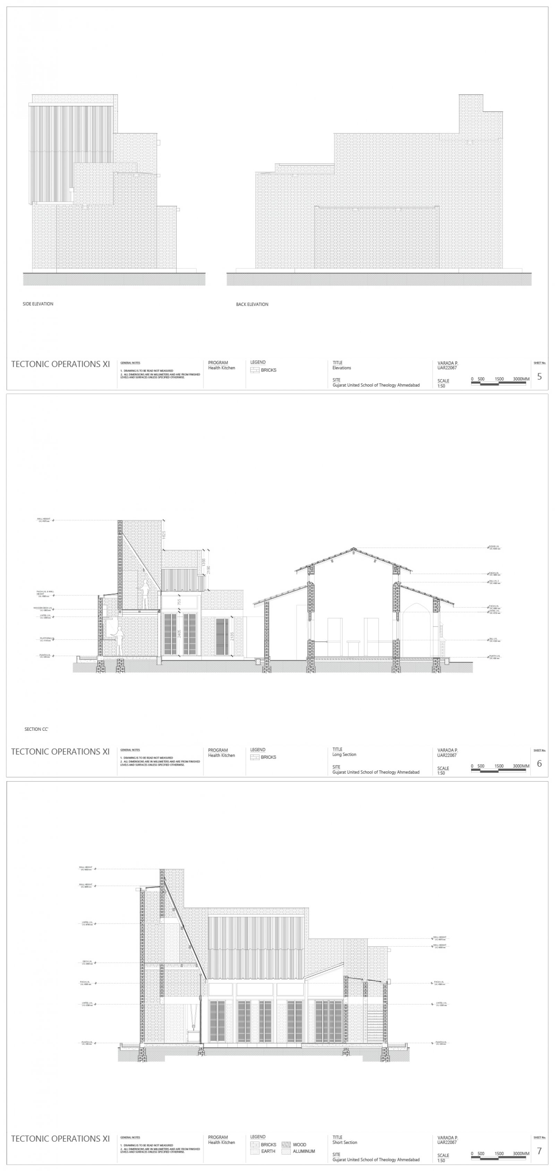Your browser is out-of-date!
For a richer surfing experience on our website, please update your browser. Update my browser now!
For a richer surfing experience on our website, please update your browser. Update my browser now!
At the core of this wellness-oriented kitchen lies an immersive garden courtyard, an organic landscape framed by tall, insulated structural walls. These thick, jacketed enclosures serve as both thermal buffer and spatial boundary, encasing a central void where kitchen and preparation zones open directly onto the planted courtyard. The threshold between built form and cultivated nature is deliberately blurred, fostering a continuous dialogue between structure and landscape. Overhead, concealed apertures bring in natural light, allowing diffused sunlight to filter through the canopy and animate the space with shifting shadows. Thus the result is a carefully orchestrated environment where architecture, nature, and nourishment converge.
View Additional Work